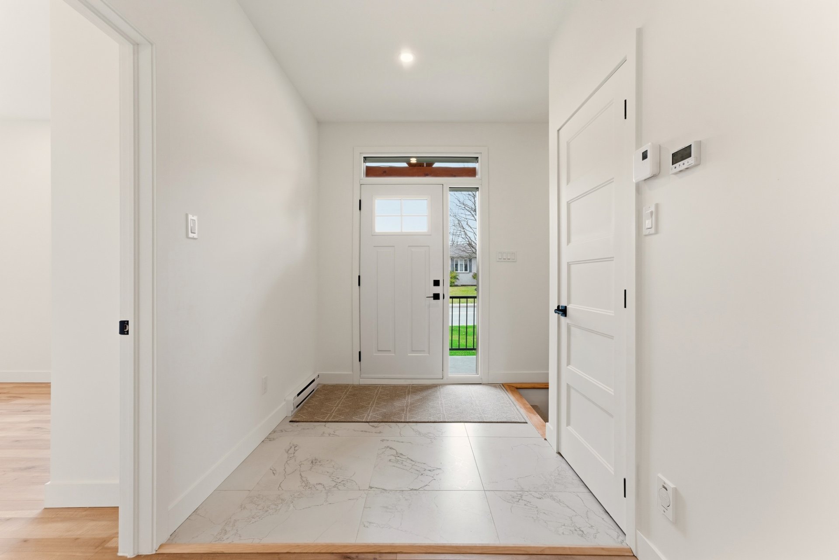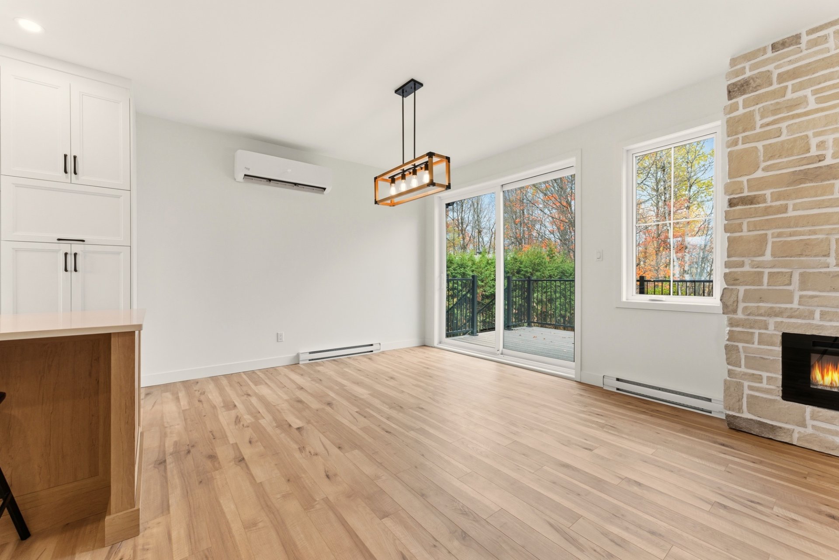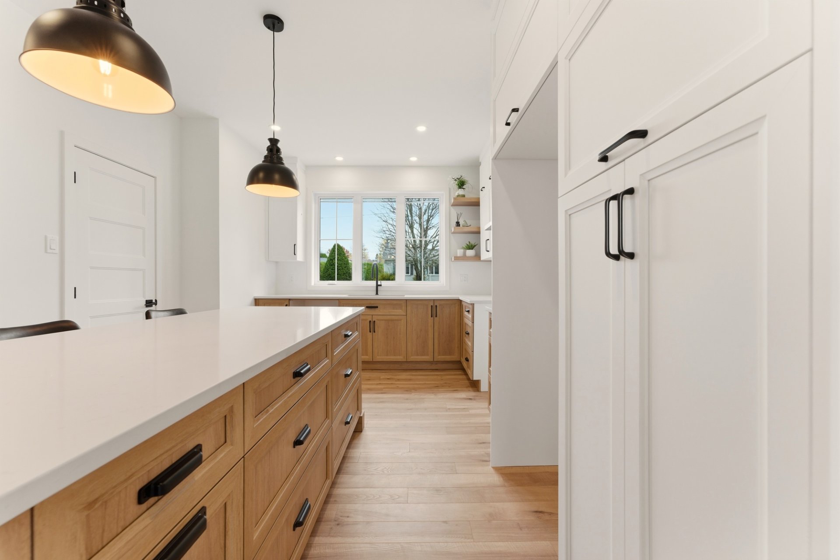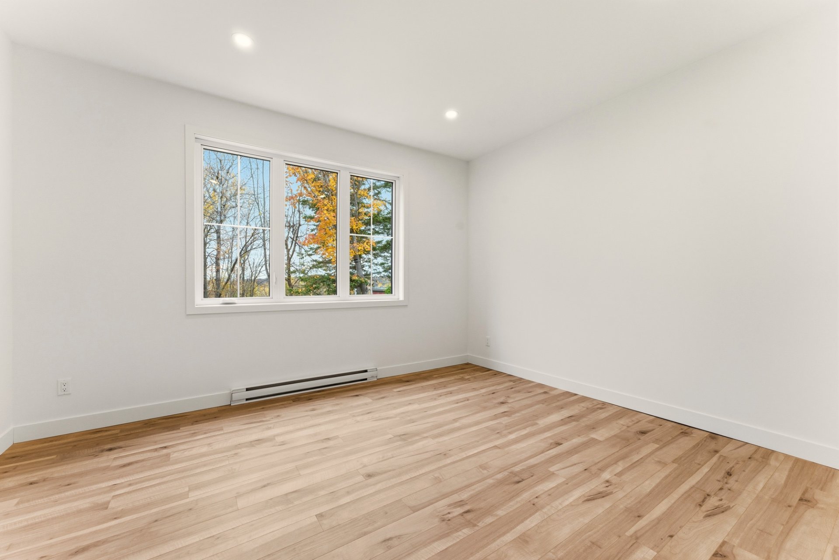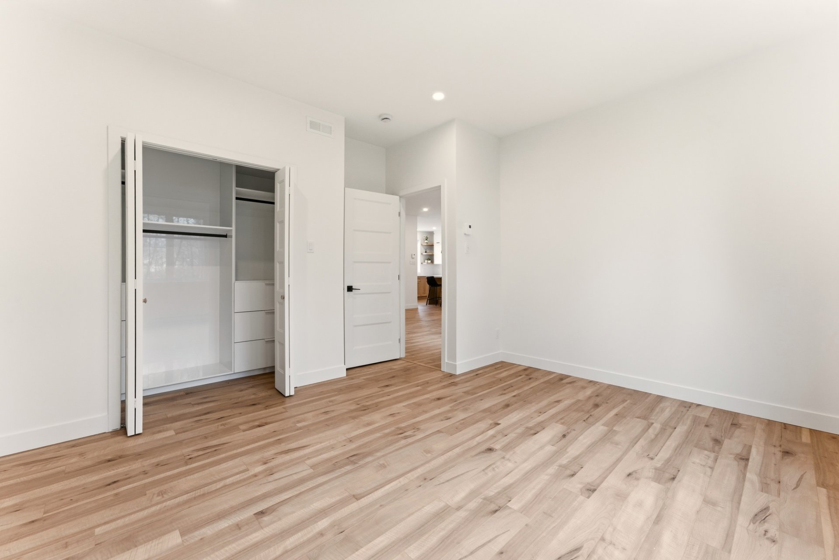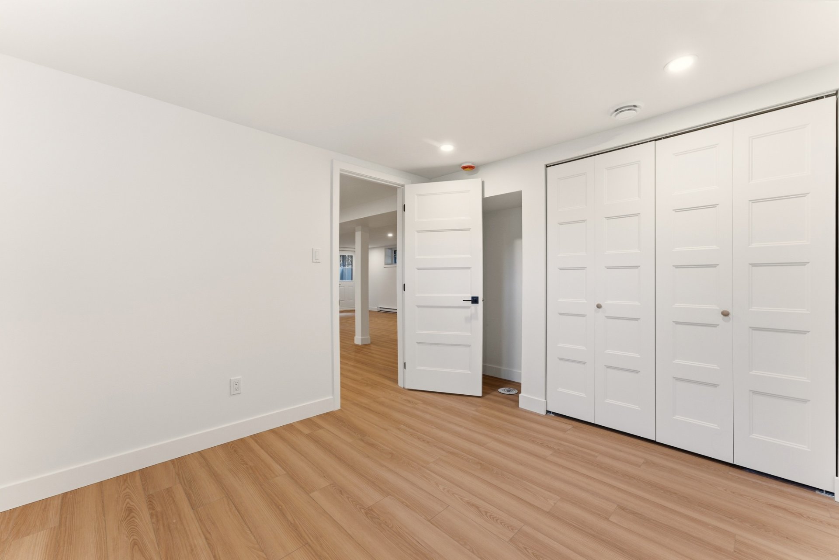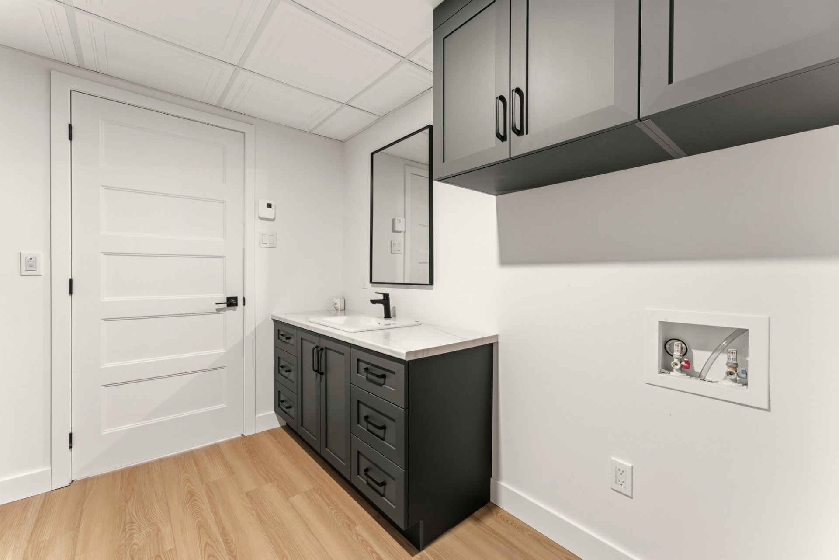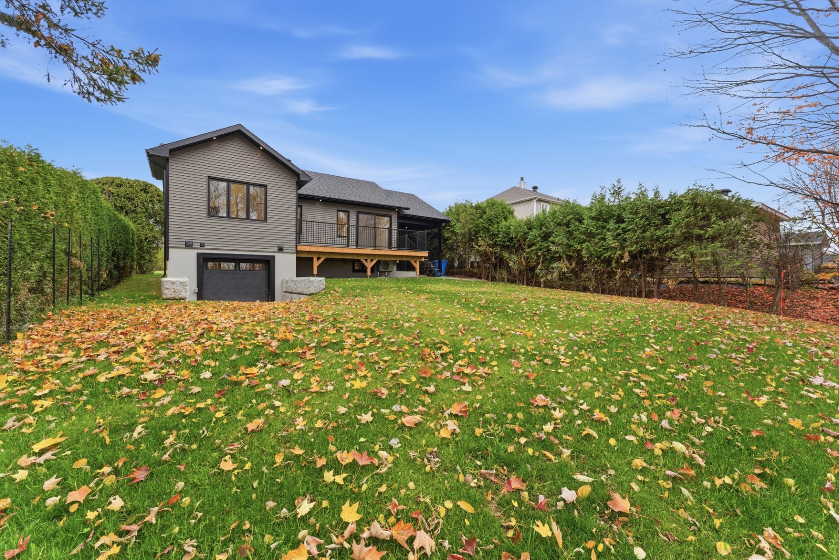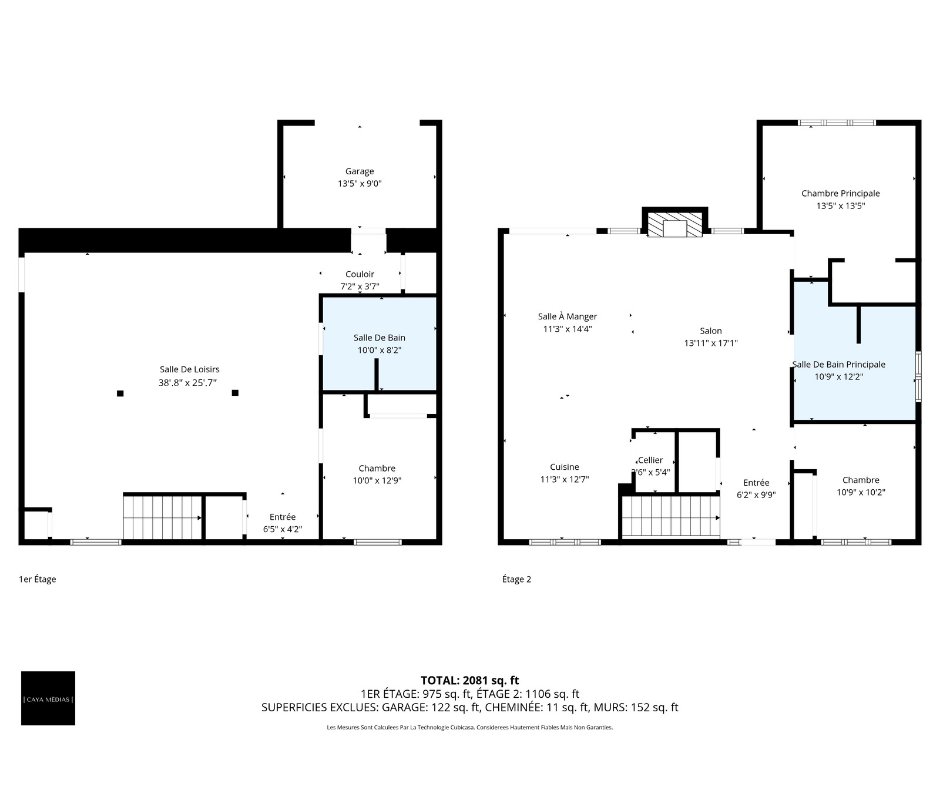 3
3
 2
2
 Land: 1114.5 SM
Land: 1114.5 SM
Built in 1969 and completely renovated from A to Z in 2025, this stunning home will charm you with its modern farmhouse design. Every detail has been carefully crafted for absolute comfort: 9-ft ceilings, abundant natural light, quartz countertops, high-end materials, and a spacious walk-in closet. Carport, attached shed/garage, and separate basement entrance offering in-law suite potential. Private backyard with no rear neighbors -- a true gem!
| Rooms | Levels | Dimensions | Covering |
|---|---|---|---|
| Hallway | 1st level/Ground floor | 6,2 x 9,9 pieds | Ceramic tiles |
| Bedroom | 1st level/Ground floor | 10,9 x 10,2 pieds | Floating floor |
| Living room | 1st level/Ground floor | 13,11 x 17,1 pieds | Floating floor |
| Dining room | 1st level/Ground floor | 11,3 x 14,4 pieds | Floating floor |
| Kitchen | 1st level/Ground floor | 11,3 x 12,7 pieds | Floating floor |
| Bathroom | 1st level/Ground floor | 10,9 x 12,2 pieds | Ceramic tiles |
| Primary bedroom | 1st level/Ground floor | 13,5 x 13,5 pieds | Floating floor |
| Family room | Basement | 25,7 x 38,8 pieds | Floating floor |
| Bedroom | Basement | 10,0 x 12,9 pieds | Floating floor |
| Bathroom | Basement | 10,0 x 8,2 pieds | Floating floor |
----DESCRIPTION----
Undoubtedly the most beautiful property in the neighborhood! Completely rebuilt from top to bottom, this stunning home showcases a modern farmhouse style that will stand the test of time. Every detail has been carefully designed to provide a functional and harmonious daily life: 9-foot ceilings, abundant natural light, high-end materials including gorgeous quartz countertops, a spacious walk-in closet in the master bedroom, and so much more. Enjoy a carport, attached storage/garage, and an independent basement entrance that can be customized to your needs (potential for intergenerational use). No rear neighbors -- an absolute showstopper!
----NOTABLE FEATURES----
Interior:
--Spacious entrance with plenty of storage
--Bright open-concept living area with abundant windows throughout
--8-foot patio door
--9-foot ceilings
--Main-floor bathroom with glass shower, freestanding tub, double vanity, custom woodwork, and quartz countertops with undermount sinks
--Kitchen with large island, quartz countertops, shaker-style cabinets, and walk-in pantry
--Living room with fireplace and beautiful stone mantel
--3 bedrooms, including a master with walk-in closet
--Full bathroom in the basement
Exterior:
--Driveway accommodating several vehicles
--Carport
--Backyard with mature trees and no rear neighbors
--Attached garage/storage space (garden level) with both interior and exterior access
--Large composite rear deck (durable and maintenance-free)
----RENOVATIONS----
See seller's declaration and detailed list of renovations
Nearly $400,000 invested.
Completely rebuilt: electrical, plumbing, foundation drains, landscaping, flooring, home extension, integrated garage/storage, roof, windows, and much more!
The buyer agrees to verify with the proper authorities any project they intend to carry out on the property.
Dimensions
11.73 M X 11.67 M
Construction year
2025
Heating system
Other
Heating system
Electric baseboard units
Water supply
Municipality
Heating energy
Electricity
Windows
PVC
Foundation
Poured concrete
Siding
Stone
Siding
Vinyl
Basement
6 feet and over
Basement
Finished basement
Roofing
Asphalt shingles
Land area
1114.5 SM
Distinctive features
No neighbours in the back
Distinctive features
Wooded lot: hardwood trees
Sewage system
Municipal sewer
Zoning
Residential
Driveway
Asphalt
Landscaping
Land / Yard lined with hedges
Cupboard
Other
Cupboard
Melamine
Equipment available
Ventilation system
Equipment available
Wall-mounted heat pump
Proximity
Other
Proximity
Highway
Proximity
Cegep
Proximity
Daycare centre
Proximity
Hospital
Proximity
Park - green area
Proximity
Bicycle path
Proximity
Elementary school
Proximity
High school
Proximity
Public transport
Proximity
University
Bathroom / Washroom
Seperate shower
Available services
Fire detector
Parking
In carport
Parking
Outdoor
Window type
Crank handle
Topography
Other
Topography
Flat
Inclusions:
Air exchanger, central vacuum and accessories, wall-mounted heat pump (18,000 BTU)Exclusions:
N.A.| Taxes & Costs | |
|---|---|
| Municipal taxes (2025) | 2653$ |
| School taxes (2025) | 174$ |
| TOTAL | 2827$ |
| Monthly fees | |
|---|---|
| Energy cost | 0$ |
| Common expenses/Base rent | 0$ |
| TOTAL | 0$ |
| Evaluation (2023) | |
|---|---|
| Building | 186600$ |
| Land | 134600$ |
| TOTAL | 321200$ |
in this property

Alexandre Côté

Stéphanie Lamontagne
Built in 1969 and completely renovated from A to Z in 2025, this stunning home will charm you with its modern farmhouse design. Every detail has been carefully crafted for absolute comfort: 9-ft ceilings, abundant natural light, quartz countertops, high-end materials, and a spacious walk-in closet. Carport, attached shed/garage, and separate basement entrance offering in-law suite potential. Private backyard with no rear neighbors -- a true gem!
| Rooms | Levels | Dimensions | Covering |
|---|---|---|---|
| Hallway | 1st level/Ground floor | 6,2 x 9,9 pieds | Ceramic tiles |
| Bedroom | 1st level/Ground floor | 10,9 x 10,2 pieds | Floating floor |
| Living room | 1st level/Ground floor | 13,11 x 17,1 pieds | Floating floor |
| Dining room | 1st level/Ground floor | 11,3 x 14,4 pieds | Floating floor |
| Kitchen | 1st level/Ground floor | 11,3 x 12,7 pieds | Floating floor |
| Bathroom | 1st level/Ground floor | 10,9 x 12,2 pieds | Ceramic tiles |
| Primary bedroom | 1st level/Ground floor | 13,5 x 13,5 pieds | Floating floor |
| Family room | Basement | 25,7 x 38,8 pieds | Floating floor |
| Bedroom | Basement | 10,0 x 12,9 pieds | Floating floor |
| Bathroom | Basement | 10,0 x 8,2 pieds | Floating floor |
Heating system
Other
Heating system
Electric baseboard units
Water supply
Municipality
Heating energy
Electricity
Windows
PVC
Foundation
Poured concrete
Siding
Stone
Siding
Vinyl
Basement
6 feet and over
Basement
Finished basement
Roofing
Asphalt shingles
Distinctive features
No neighbours in the back
Distinctive features
Wooded lot: hardwood trees
Sewage system
Municipal sewer
Zoning
Residential
Driveway
Asphalt
Landscaping
Land / Yard lined with hedges
Cupboard
Other
Cupboard
Melamine
Equipment available
Ventilation system
Equipment available
Wall-mounted heat pump
Proximity
Other
Proximity
Highway
Proximity
Cegep
Proximity
Daycare centre
Proximity
Hospital
Proximity
Park - green area
Proximity
Bicycle path
Proximity
Elementary school
Proximity
High school
Proximity
Public transport
Proximity
University
Bathroom / Washroom
Seperate shower
Available services
Fire detector
Parking
In carport
Parking
Outdoor
Window type
Crank handle
Topography
Other
Topography
Flat
Inclusions:
Air exchanger, central vacuum and accessories, wall-mounted heat pump (18,000 BTU)Exclusions:
N.A.| Taxes et coûts | |
|---|---|
| Taxes municipales (2025) | 2653$ |
| Taxes scolaires (2025) | 174$ |
| TOTAL | 2827$ |
| Frais mensuels | |
|---|---|
| Coût d'énergie | 0$ |
| Frais commun/Loyer de base | 0$ |
| TOTAL | 0$ |
| Évaluation (2023) | |
|---|---|
| Bâtiment | 186600$ |
| Terrain | 134600$ |
| TOTAL | 321200$ |





