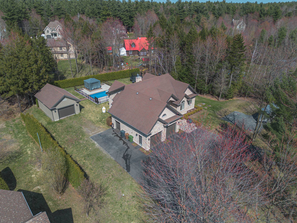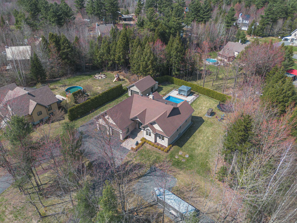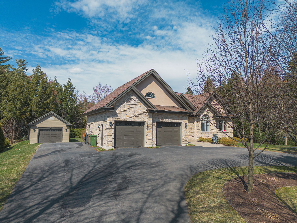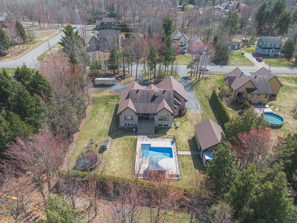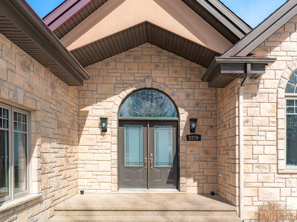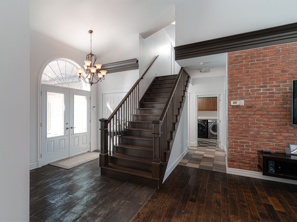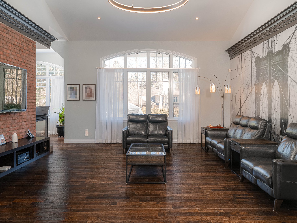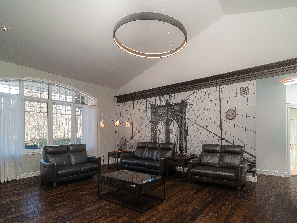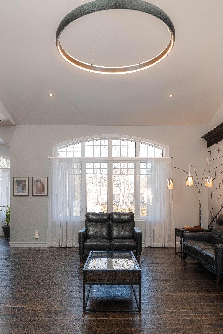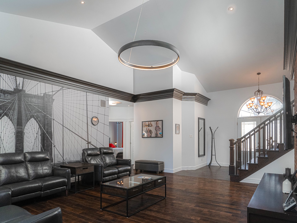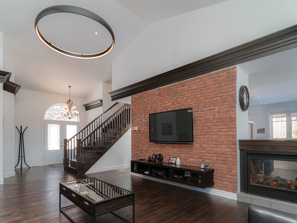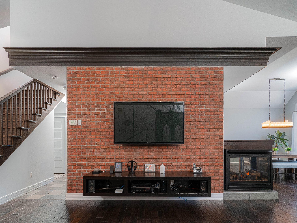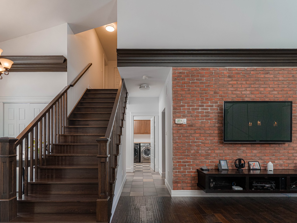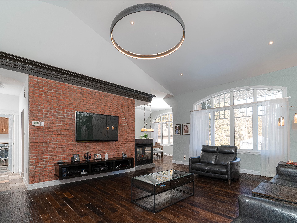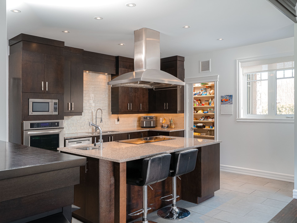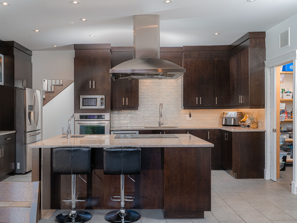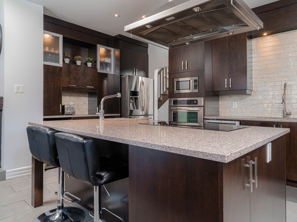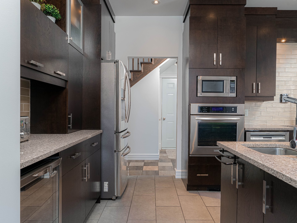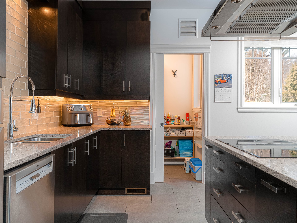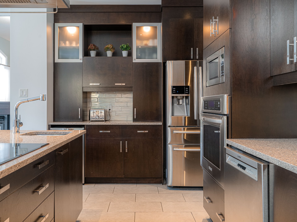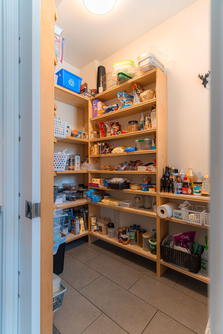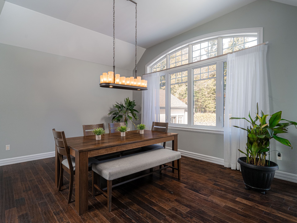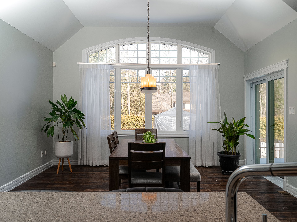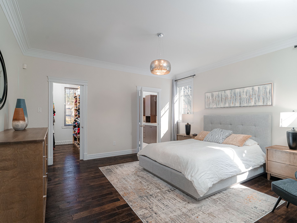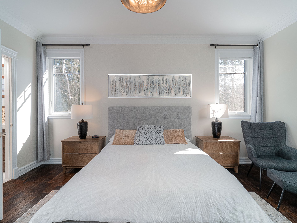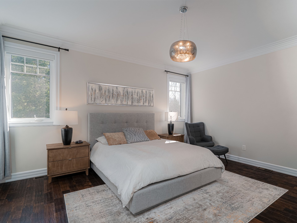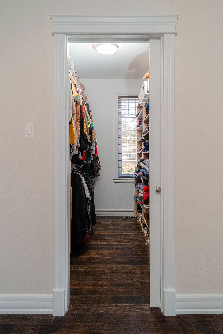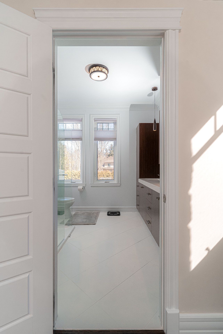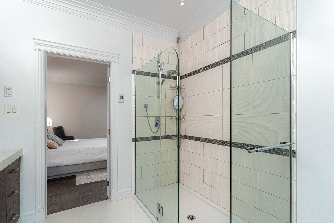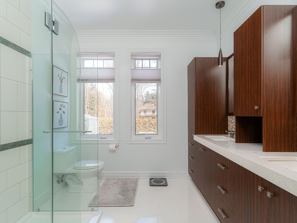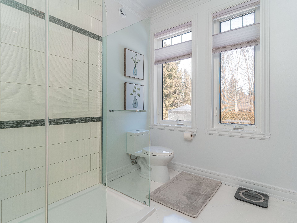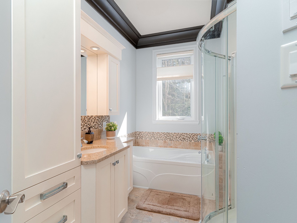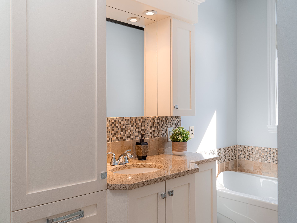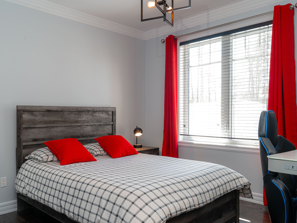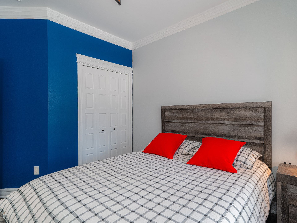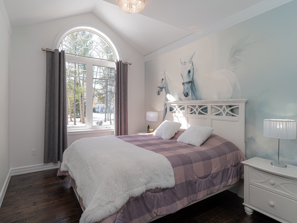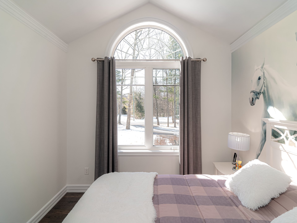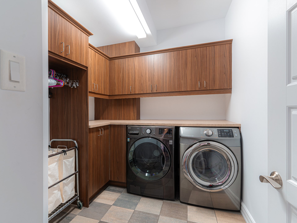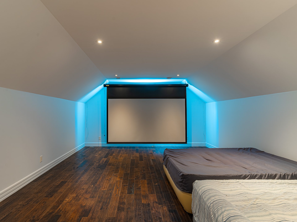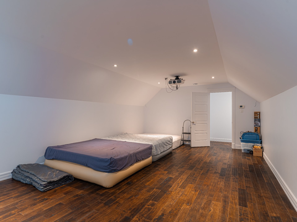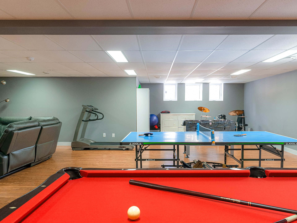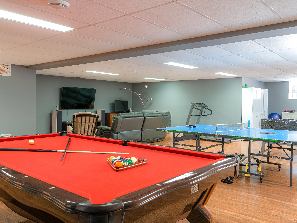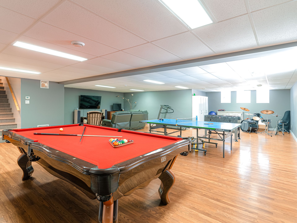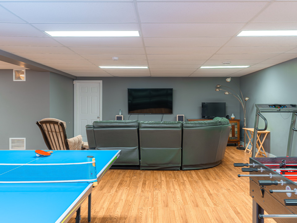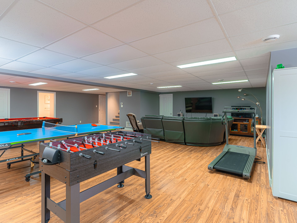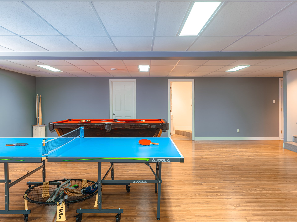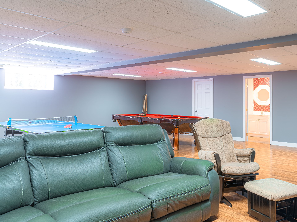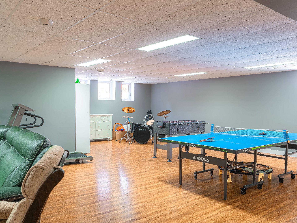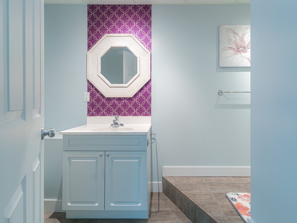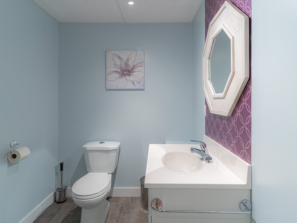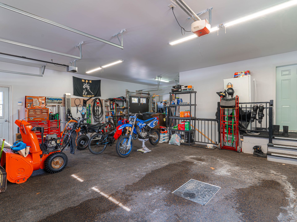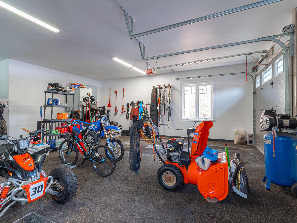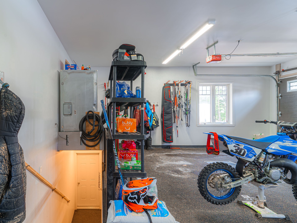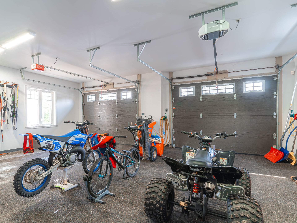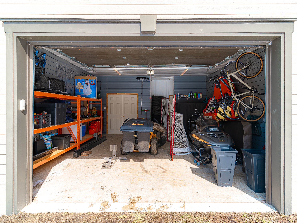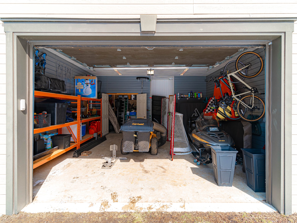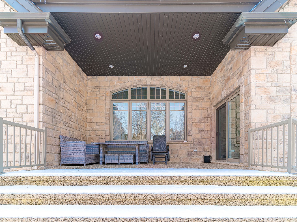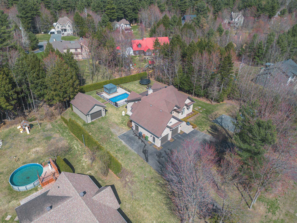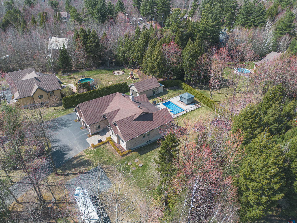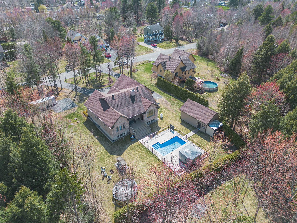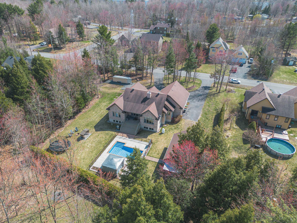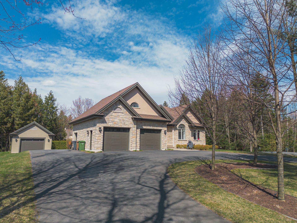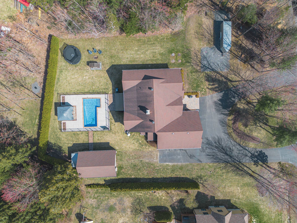Explore this exclusive residence, a true expression of sophistication. With 4,000 square feet of interior space including an integrated double garage, this high-end home is nestled in a wooded setting on a 37,000 square foot lot, offering an exceptional environment with 164 feet of frontage. Its mid-century design, illuminated by a 17-foot cathedral ceiling, showcases carefully selected materials, high-end appliances, and arched windows adding timeless charm. Enjoy the impeccably landscaped and intimate outdoor setting as well as proximity to a nautical stop offering access to the river.
| Rooms | Levels | Dimensions | Covering |
|---|---|---|---|
| Hallway | 1st level/Ground floor | 11 x 9,8 pieds | Ceramic tiles |
| Living room | 1st level/Ground floor | 17,4 x 19,3 pieds | Wood |
| Kitchen | 1st level/Ground floor | 18 x 13,4 pieds | Ceramic tiles |
| Other | 1st level/Ground floor | 4,7 x 7,4 pieds | Ceramic tiles |
| Dining room | 1st level/Ground floor | 13 x 15,4 pieds | Wood |
| Laundry room | 1st level/Ground floor | 7,8 x 9,10 pieds | Ceramic tiles |
| Primary bedroom | 1st level/Ground floor | 15,4 x 15,6 pieds | Wood |
| Walk-in closet | 1st level/Ground floor | 5,4 x 9,8 pieds | Wood |
| Bathroom | 1st level/Ground floor | 9,2 x 9,6 pieds | Ceramic tiles |
| Bathroom | 1st level/Ground floor | 5,9 x 9,8 pieds | Ceramic tiles |
| Bedroom | 1st level/Ground floor | 11,8 x 11 pieds | Wood |
| Bedroom | 1st level/Ground floor | 10,4 x 11,10 pieds | Wood |
| Family room | 2nd floor | 15 x 23,8 pieds | Wood |
| Other | Basement | 6,8 x 4,8 pieds | Concrete |
| Cellar / Cold room | Basement | 3,2 x 13 pieds | Concrete |
| Other | Basement | 3,10 x 11,8 pieds | Concrete |
| Other | Basement | 7,9 x 24,5 pieds | Concrete |
| Storage | Basement | 17,8 x 26 pieds | Concrete |
| Bathroom | Basement | 5,9 x 9,5 pieds | Ceramic tiles |
| Family room | Basement | 39,8 x 31,11 pieds | Floating floor |
----ADDITIONAL DETAILS----
--INTERIOR--
-Geothermal electricity with forced air (air conditioning and heating) WaterFurnace Series 5 / 38,000BTU (2022)
-Glycol radiant floor heating (basement & double garage)
-Hammered oak hardwood flooring
-Three-sided propane fireplace
-Full alarm system
-Surveillance camera system
-Kitchen with built-in oven, central island (7'2" x 4.4") with a single sink and induction cooktop, double sink on countertop, granite countertops
-Three bathrooms, all with heated floors, including one ensuite to the master bedroom
-400 AMP electrical entrance and underground electricity
--EXTERIOR--
-Gutters with leaf guard
-Asphalt driveway with space for multiple cars, possibility to park motorized vehicles/trailers.
-One double garage, attached and finished, heated, including an indoor and outdoor electric charging station for electric vehicles in addition to a third door for small motorized vehicles (motorcycles/snowmobiles)
-One detached garage 20x30 (added in 2015), heated, insulated with a bathroom and heated floor, "Slotwall" wall, 100 AMP electrical panel, and generator outlet
-12x16 concrete rear patio with roofing
-Saltwater inground heated pool, 12x26 with concrete perimeter and 43x34 fence
-Proximity: 10 minutes from downtown, bike path, boat launch, access to the St. Francis River (navigable)
----WORKS AND IMPROVEMENTS----
--Between 2021 and 2023: value $103,000 (approximate)--
-Complete cleaning of heating ducts, ventilation, etc.
-Replacement of blue expansion tank (potable water)
-Installation of an additional potable water filtration system (carbon filter)
-Cleaning, crack sealing, and asphalt sealing
-Installation of a 6x surveillance camera system
-Replacement of the air exchanger with a Venmar
-Replacement of the central vacuum
-Replacement of the geothermal furnace
-Pool electrical installation
-Inground pool installation
-Replacement of effluent pump
-Water softener installation
-Replacement of hot water tanks (1x 40 gallons and 1x 60 gallons)
-Additional insulation in the attic (cellulose)
----CONTINUED INCLUSIONS----
-Monogram stove hood
-KitchenAid cooktop
-BOSH dishwasher
-GE microwave
-Whirlpool cellar (non-functional)
-Home theater screen & projector
-Survey certificate
-Kitchen Aid built-in oven
Dimensions
14.22 M X 20.44 M
Construction year
2010
Heating system
Other
Water supply
Artesian well
Heating energy
Propane
Foundation
Concrete
Siding
Other
Siding
Stone
Basement
6 feet and over
Basement
Finished basement
Basement
Other
Roofing
Asphalt shingles
Dimensions
164 P X 245.9 P
Land area
37010.62 SF
Distinctive features
Wood
Sewage system
BIONEST system
Zoning
Residential
Driveway
Asphalt
Landscaping
Land / Yard lined with hedges
Landscaping
Landscape
Cupboard
Other
Cupboard
Melamine
Equipment available
Water softener
Equipment available
Central vacuum cleaner system installation
Equipment available
Other
Equipment available
Electric garage door
Equipment available
Alarm system
Hearth stove
Gaz fireplace
Garage
Other
Garage
Heated
Garage
Detached
Garage
Double width or more
Garage
Fitted
Pool
Other
Pool
Heated
Pool
Inground
Proximity
Other
Proximity
Dealer
Proximity
Cegep
Proximity
Daycare centre
Proximity
Golf course
Proximity
Hospital
Proximity
Bicycle path
Proximity
Elementary school
Proximity
High school
Proximity
ATV trail
Proximity
University
Bathroom / Washroom
Other
Bathroom / Washroom
Seperate shower
Parking
Outdoor
Parking
Garage
Topography
Flat
Inclusions:
Chandeliers, curtain rods and curtains in the living room and kitchen, window blinds (kitchen, master bathroom, master bedroom, bathroom), mirror in the basement bathroom and frames, AspirTech 3000 dual-motor central vacuum cleaner and accessories in the garage, alarm system, complete camera surveillance system (6x), 4 electric garage door remotes, pool water heater and accessories, outdoor pavilion 12x12 with winter cover, outdoor front entrance statue, continuation in addendum.Exclusions:
Chandeliers, curtain rods and curtains in the living room and kitchen, window blinds (kitchen, master bathroom, master bedroom, bathroom), mirror in the basement bathroom and frames, AspirTech 3000 dual-motor central vacuum cleaner and accessories in the garage, alarm system, complete camera surveillance system (6x), 4 electric garage door remotes, pool water heater and accessories, outdoor pavilion 12x12 with winter cover, outdoor front entrance statue, continuation in addendum.| Taxes & Costs | |
|---|---|
| Municipal taxes (2024) | 5940$ |
| School taxes (2024) | 552$ |
| TOTAL | 6492$ |
| Monthly fees | |
|---|---|
| Energy cost | 0$ |
| Common expenses/Base rent | 0$ |
| TOTAL | 0$ |
| Evaluation (2024) | |
|---|---|
| Building | 849200$ |
| Land | 86000$ |
| TOTAL | 935200$ |
in this property

Stéphanie Lamontagne
Explore this exclusive residence, a true expression of sophistication. With 4,000 square feet of interior space including an integrated double garage, this high-end home is nestled in a wooded setting on a 37,000 square foot lot, offering an exceptional environment with 164 feet of frontage. Its mid-century design, illuminated by a 17-foot cathedral ceiling, showcases carefully selected materials, high-end appliances, and arched windows adding timeless charm. Enjoy the impeccably landscaped and intimate outdoor setting as well as proximity to a nautical stop offering access to the river.
| Rooms | Levels | Dimensions | Covering |
|---|---|---|---|
| Hallway | 1st level/Ground floor | 11 x 9,8 pieds | Ceramic tiles |
| Living room | 1st level/Ground floor | 17,4 x 19,3 pieds | Wood |
| Kitchen | 1st level/Ground floor | 18 x 13,4 pieds | Ceramic tiles |
| Other | 1st level/Ground floor | 4,7 x 7,4 pieds | Ceramic tiles |
| Dining room | 1st level/Ground floor | 13 x 15,4 pieds | Wood |
| Laundry room | 1st level/Ground floor | 7,8 x 9,10 pieds | Ceramic tiles |
| Primary bedroom | 1st level/Ground floor | 15,4 x 15,6 pieds | Wood |
| Walk-in closet | 1st level/Ground floor | 5,4 x 9,8 pieds | Wood |
| Bathroom | 1st level/Ground floor | 9,2 x 9,6 pieds | Ceramic tiles |
| Bathroom | 1st level/Ground floor | 5,9 x 9,8 pieds | Ceramic tiles |
| Bedroom | 1st level/Ground floor | 11,8 x 11 pieds | Wood |
| Bedroom | 1st level/Ground floor | 10,4 x 11,10 pieds | Wood |
| Family room | 2nd floor | 15 x 23,8 pieds | Wood |
| Other | Basement | 6,8 x 4,8 pieds | Concrete |
| Cellar / Cold room | Basement | 3,2 x 13 pieds | Concrete |
| Other | Basement | 3,10 x 11,8 pieds | Concrete |
| Other | Basement | 7,9 x 24,5 pieds | Concrete |
| Storage | Basement | 17,8 x 26 pieds | Concrete |
| Bathroom | Basement | 5,9 x 9,5 pieds | Ceramic tiles |
| Family room | Basement | 39,8 x 31,11 pieds | Floating floor |
Heating system
Other
Water supply
Artesian well
Heating energy
Propane
Foundation
Concrete
Siding
Other
Siding
Stone
Basement
6 feet and over
Basement
Finished basement
Basement
Other
Roofing
Asphalt shingles
Distinctive features
Wood
Sewage system
BIONEST system
Zoning
Residential
Driveway
Asphalt
Landscaping
Land / Yard lined with hedges
Landscaping
Landscape
Cupboard
Other
Cupboard
Melamine
Equipment available
Water softener
Equipment available
Central vacuum cleaner system installation
Equipment available
Other
Equipment available
Electric garage door
Equipment available
Alarm system
Hearth stove
Gaz fireplace
Garage
Other
Garage
Heated
Garage
Detached
Garage
Double width or more
Garage
Fitted
Pool
Other
Pool
Heated
Pool
Inground
Proximity
Other
Proximity
Dealer
Proximity
Cegep
Proximity
Daycare centre
Proximity
Golf course
Proximity
Hospital
Proximity
Bicycle path
Proximity
Elementary school
Proximity
High school
Proximity
ATV trail
Proximity
University
Bathroom / Washroom
Other
Bathroom / Washroom
Seperate shower
Parking
Outdoor
Parking
Garage
Topography
Flat
Inclusions:
Chandeliers, curtain rods and curtains in the living room and kitchen, window blinds (kitchen, master bathroom, master bedroom, bathroom), mirror in the basement bathroom and frames, AspirTech 3000 dual-motor central vacuum cleaner and accessories in the garage, alarm system, complete camera surveillance system (6x), 4 electric garage door remotes, pool water heater and accessories, outdoor pavilion 12x12 with winter cover, outdoor front entrance statue, continuation in addendum.Exclusions:
Chandeliers, curtain rods and curtains in the living room and kitchen, window blinds (kitchen, master bathroom, master bedroom, bathroom), mirror in the basement bathroom and frames, AspirTech 3000 dual-motor central vacuum cleaner and accessories in the garage, alarm system, complete camera surveillance system (6x), 4 electric garage door remotes, pool water heater and accessories, outdoor pavilion 12x12 with winter cover, outdoor front entrance statue, continuation in addendum.| Taxes et coûts | |
|---|---|
| Taxes municipales (2024) | 5940$ |
| Taxes scolaires (2024) | 552$ |
| TOTAL | 6492$ |
| Frais mensuels | |
|---|---|
| Coût d'énergie | 0$ |
| Frais commun/Loyer de base | 0$ |
| TOTAL | 0$ |
| Évaluation (2024) | |
|---|---|
| Bâtiment | 849200$ |
| Terrain | 86000$ |
| TOTAL | 935200$ |

