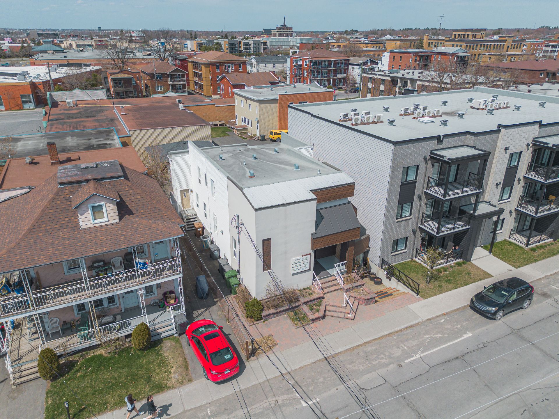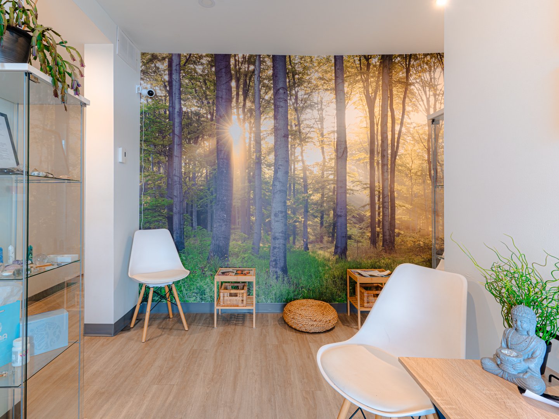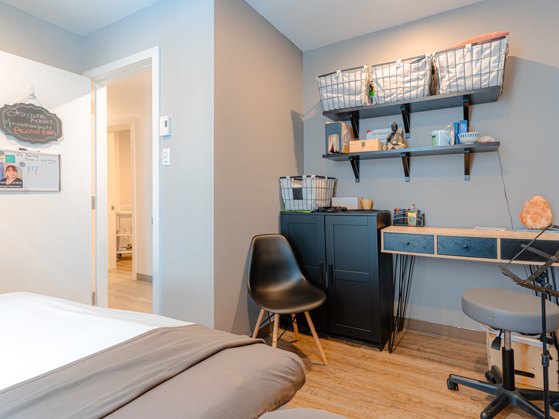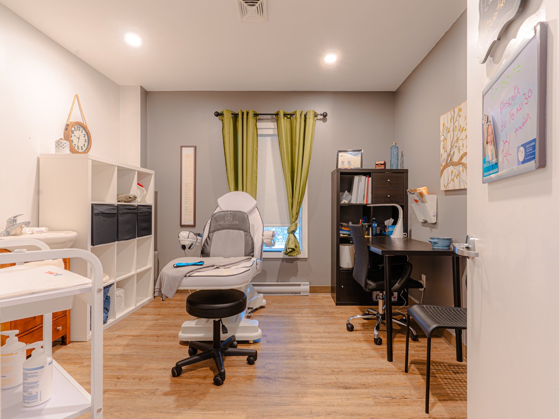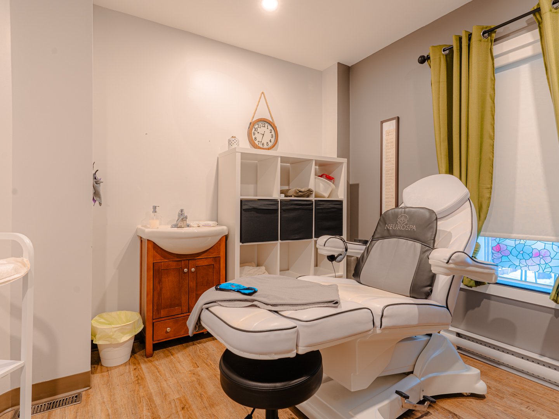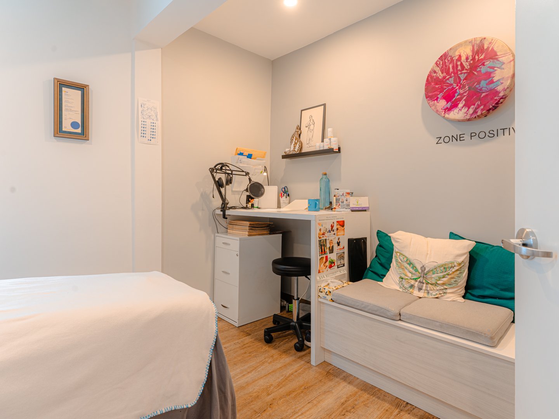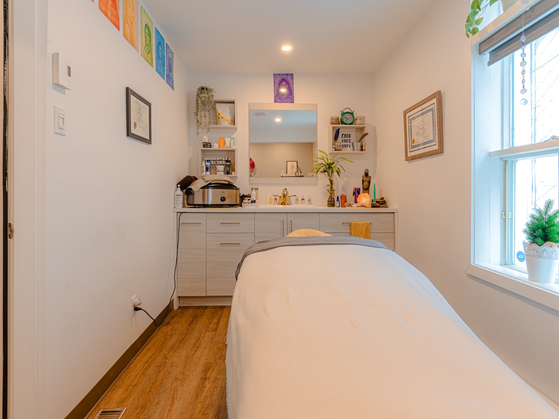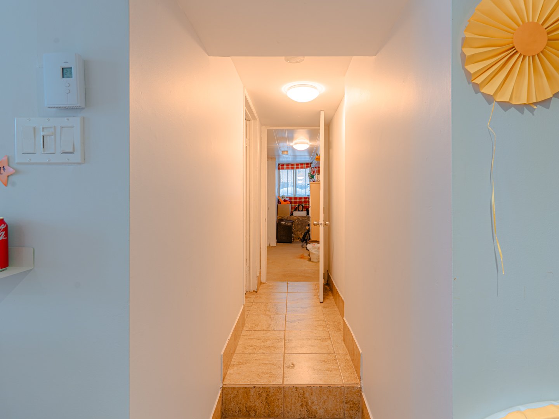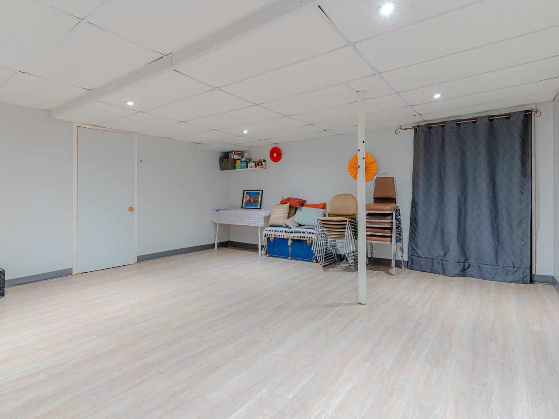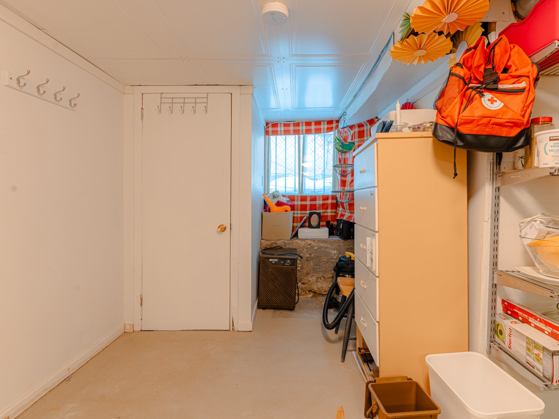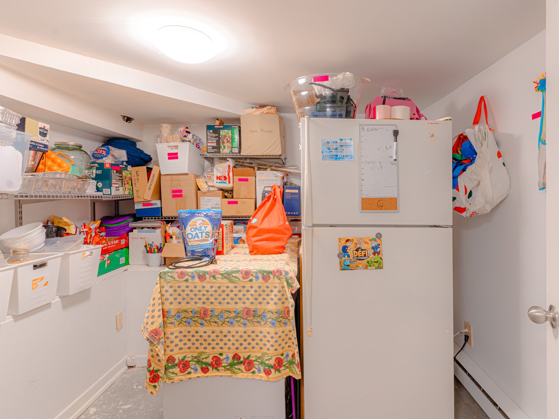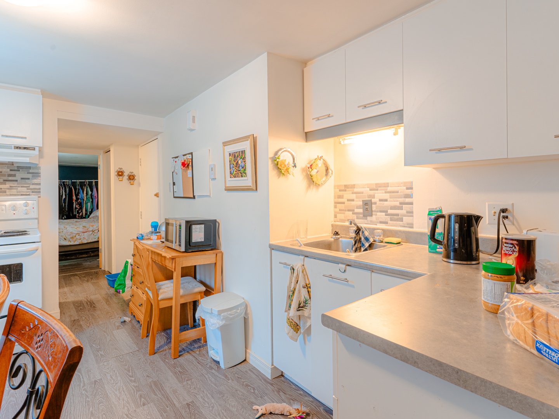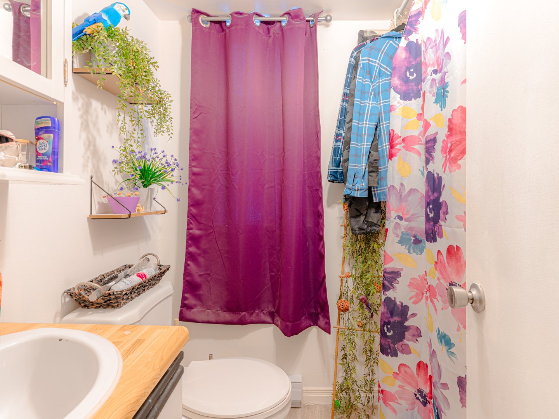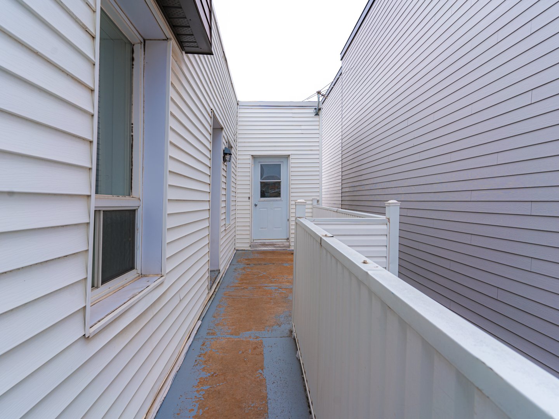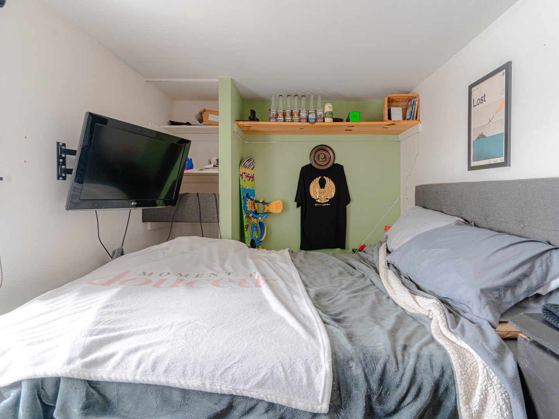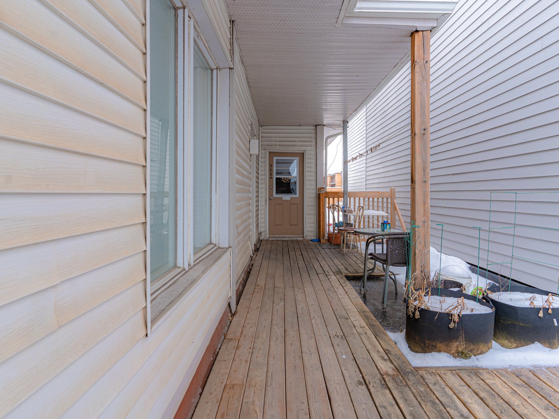In the heart of Drummondville's action, discover this income property consisting of 6 units, including 4 residential units and 2 commercial spaces, fully leased, generating an annual gross income of $50,760. Located just steps away from Drummondville's main artery, Boulevard St-Joseph, the CLSC, and chain stores, the location of this building is ideal for a street-front business. Moreover, you will notice the multiple recent renovations that make it a safe and modern investment!
----DESCRIPTION----
In the heart of Drummondville's action, discover this income property consisting of 6 units, including 4 residential units and 2 commercial spaces, fully leased, generating an annual gross income of $50,760. Located just steps away from Drummondville's main artery, Boulevard St-Joseph, the CLSC, and chain stores, the location of this building is ideal for a street-front business. Moreover, you will notice the multiple recent renovations that make it a safe and modern investment!
----HIGHLIGHTS----
Current income of $50,760 per year with lease increase notices for the 2024-2025 renewal period to $53,280 per year.
--4 residential units (3x 2 1/2 and 1x 3 1/2)
--2 commercial spaces
Renovations carried out on the building since 2018:
#305 Commercial:
--Plumbing and electricity in the commercial part, in the bathrooms (2), the dinette, offices (4), and the laundry area
--Divisions and finishes (walls, moldings, added recessed lights, changed interior doors, commercial-grade flexible vinyl tile floor
--New front and back doors, new front office window
--Exterior cladding in fiber cement
--Front stucco renewed and painted
--Front floor (entrance/vestibule) redone
--Repainted walls
--Rear gutters changed
--Rear floors completely redone and asphalted
--Front and rear entrances redone
#305-C Commercial:
--Electricity partially redone
--Change of baseboard heaters and thermostats
--Neighboring concrete wall completely redone
--Bathroom redone and floor covering changed
--Change floor covering in the back to commercial-grade flexible vinyl tiles
--Added suspended ceiling and recessed lights
--Completely repainted
Ground floor #305-A residential (2 1/2):
--Toilet changed in 2020, and the entire unit was painted in 2021
Dimensions
7.52 M X 14.84 M
Construction year
1940
Heating system
Air circulation
Water supply
Municipality
Heating energy
Electricity
Windows
PVC
Foundation
Poured concrete
Foundation
Concrete block
Siding
Other
Siding
Stucco
Siding
Vinyl
Basement
6 feet and over
Basement
Partially finished
Roofing
Elastomer membrane
Dimensions
12.58 M X 30.12 M
Land area
3899.76 SF
Sewage system
Municipal sewer
Zoning
Commercial
Zoning
Residential
Driveway
Asphalt
Equipment available
Central heat pump
Proximity
Cegep
Proximity
Daycare centre
Proximity
Hospital
Proximity
Park - green area
Proximity
Bicycle path
Proximity
Elementary school
Proximity
High school
Proximity
Public transport
Available services
Fire detector
Parking
Outdoor
Window type
Crank handle
Topography
Flat
Inclusions:
Heat pump, black, green, and brown bins, stoves, and refrigerators in the four residential units on the second floor.Exclusions:
Heat pump, black, green, and brown bins, stoves, and refrigerators in the four residential units on the second floor.| Taxes & Costs | |
|---|---|
| Municipal taxes (2023) | 6437$ |
| School taxes (2023) | 278$ |
| TOTAL | 6715$ |
| Monthly fees | |
|---|---|
| Energy cost | 0$ |
| Common expenses/Base rent | 0$ |
| TOTAL | 0$ |
| Evaluation (2022) | |
|---|---|
| Building | 390500$ |
| Land | 48900$ |
| TOTAL | 439400$ |
in this property

Stéphanie Lamontagne
In the heart of Drummondville's action, discover this income property consisting of 6 units, including 4 residential units and 2 commercial spaces, fully leased, generating an annual gross income of $50,760. Located just steps away from Drummondville's main artery, Boulevard St-Joseph, the CLSC, and chain stores, the location of this building is ideal for a street-front business. Moreover, you will notice the multiple recent renovations that make it a safe and modern investment!
Heating system
Air circulation
Water supply
Municipality
Heating energy
Electricity
Windows
PVC
Foundation
Poured concrete
Foundation
Concrete block
Siding
Other
Siding
Stucco
Siding
Vinyl
Basement
6 feet and over
Basement
Partially finished
Roofing
Elastomer membrane
Sewage system
Municipal sewer
Zoning
Commercial
Zoning
Residential
Driveway
Asphalt
Equipment available
Central heat pump
Proximity
Cegep
Proximity
Daycare centre
Proximity
Hospital
Proximity
Park - green area
Proximity
Bicycle path
Proximity
Elementary school
Proximity
High school
Proximity
Public transport
Available services
Fire detector
Parking
Outdoor
Window type
Crank handle
Topography
Flat
Inclusions:
Heat pump, black, green, and brown bins, stoves, and refrigerators in the four residential units on the second floor.Exclusions:
Heat pump, black, green, and brown bins, stoves, and refrigerators in the four residential units on the second floor.| Taxes et coûts | |
|---|---|
| Taxes municipales (2023) | 6437$ |
| Taxes scolaires (2023) | 278$ |
| TOTAL | 6715$ |
| Frais mensuels | |
|---|---|
| Coût d'énergie | 0$ |
| Frais commun/Loyer de base | 0$ |
| TOTAL | 0$ |
| Évaluation (2022) | |
|---|---|
| Bâtiment | 390500$ |
| Terrain | 48900$ |
| TOTAL | 439400$ |




