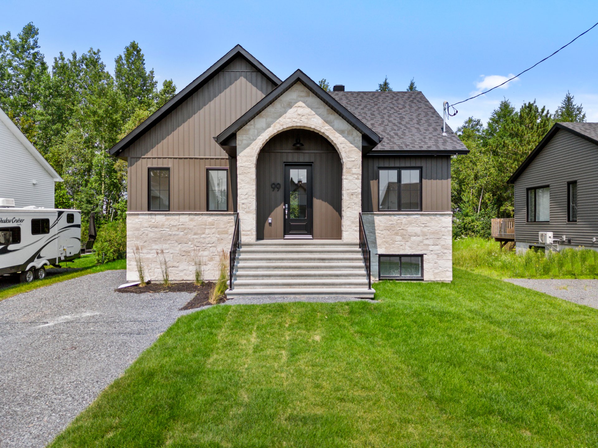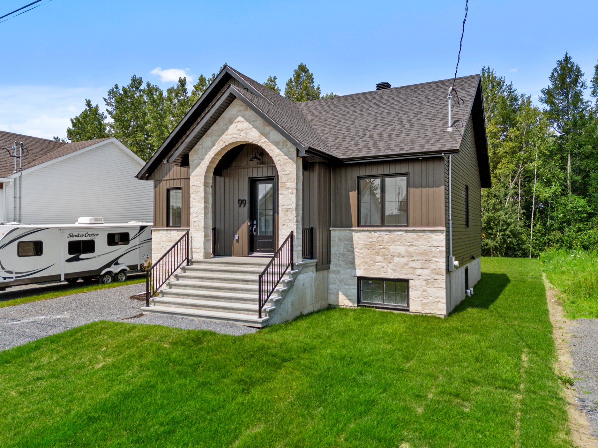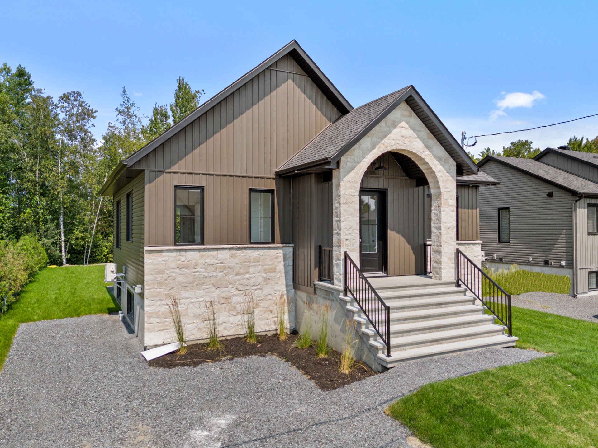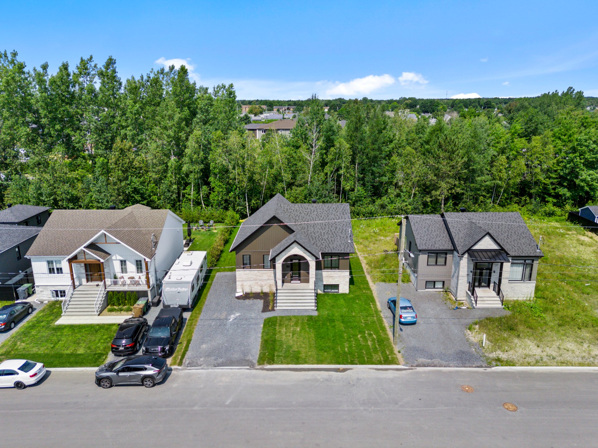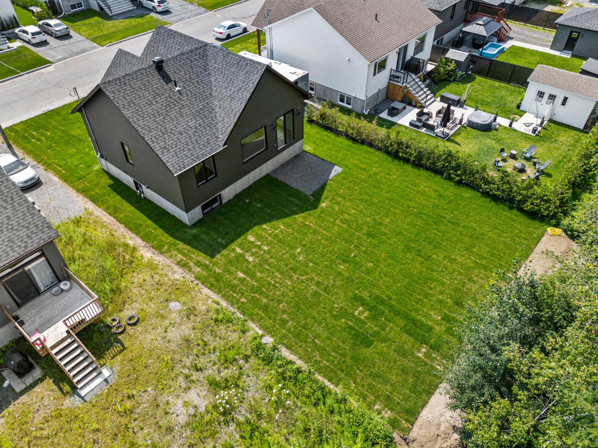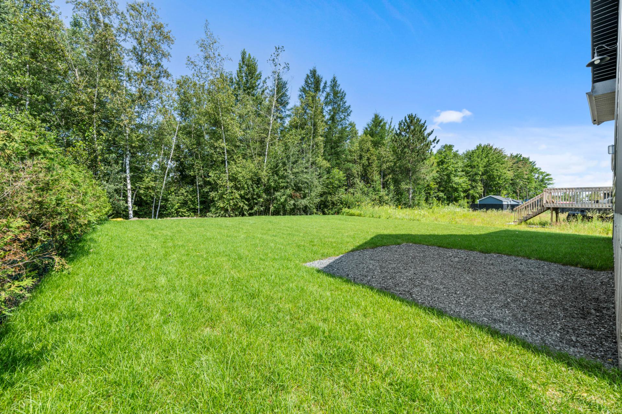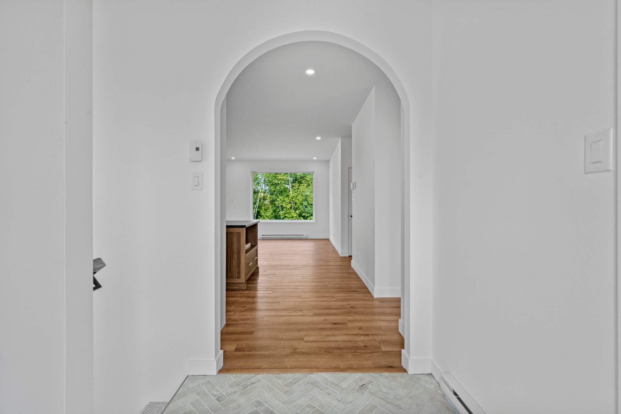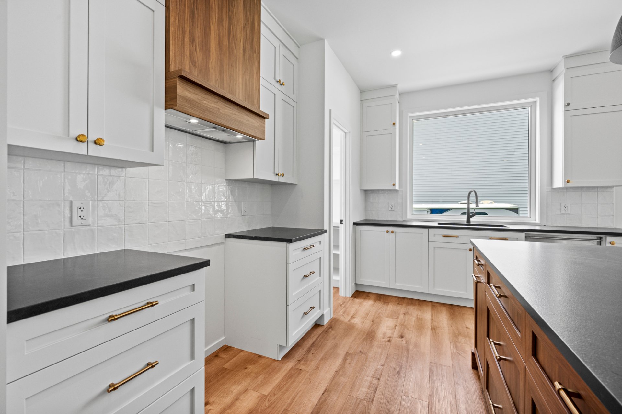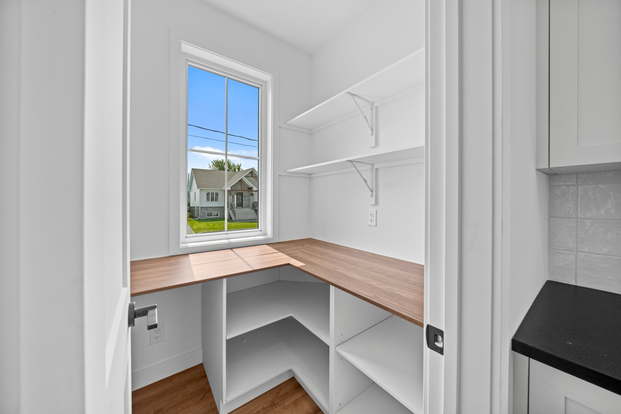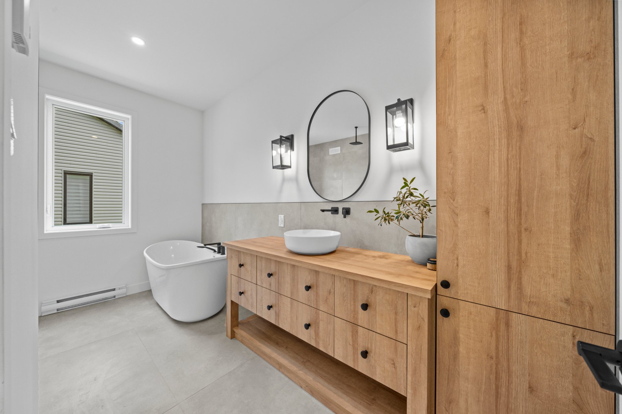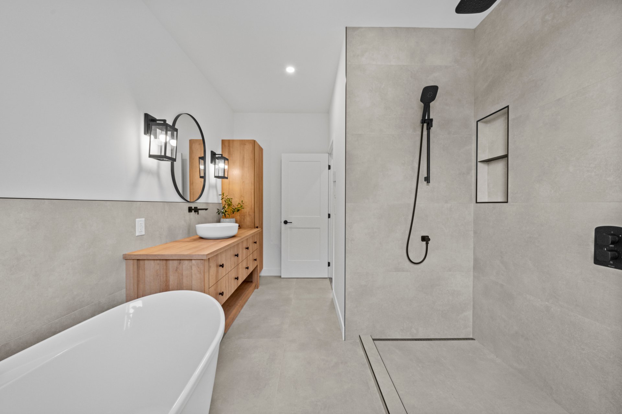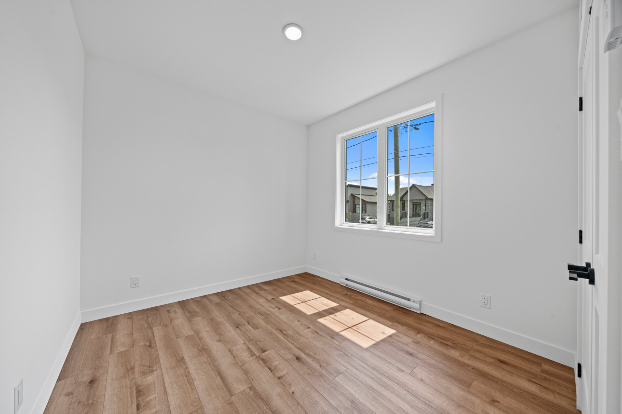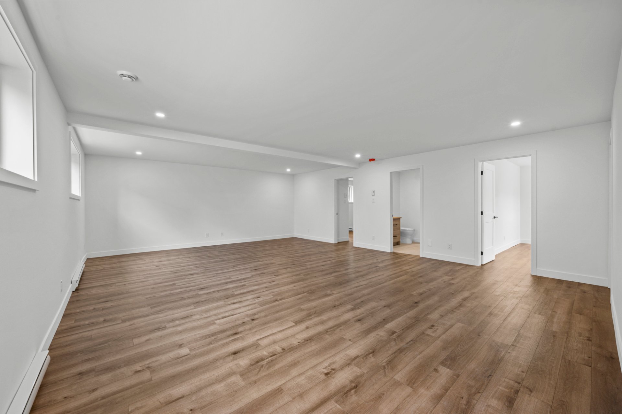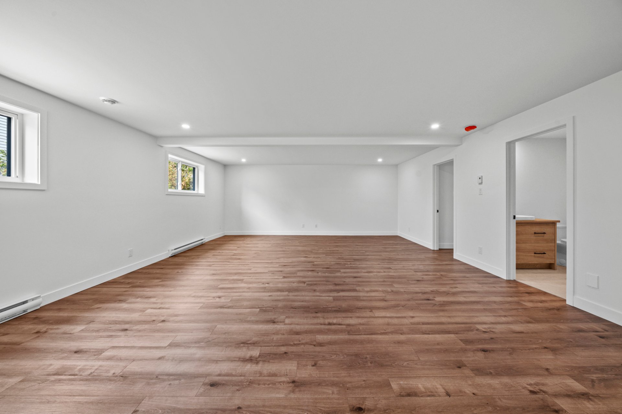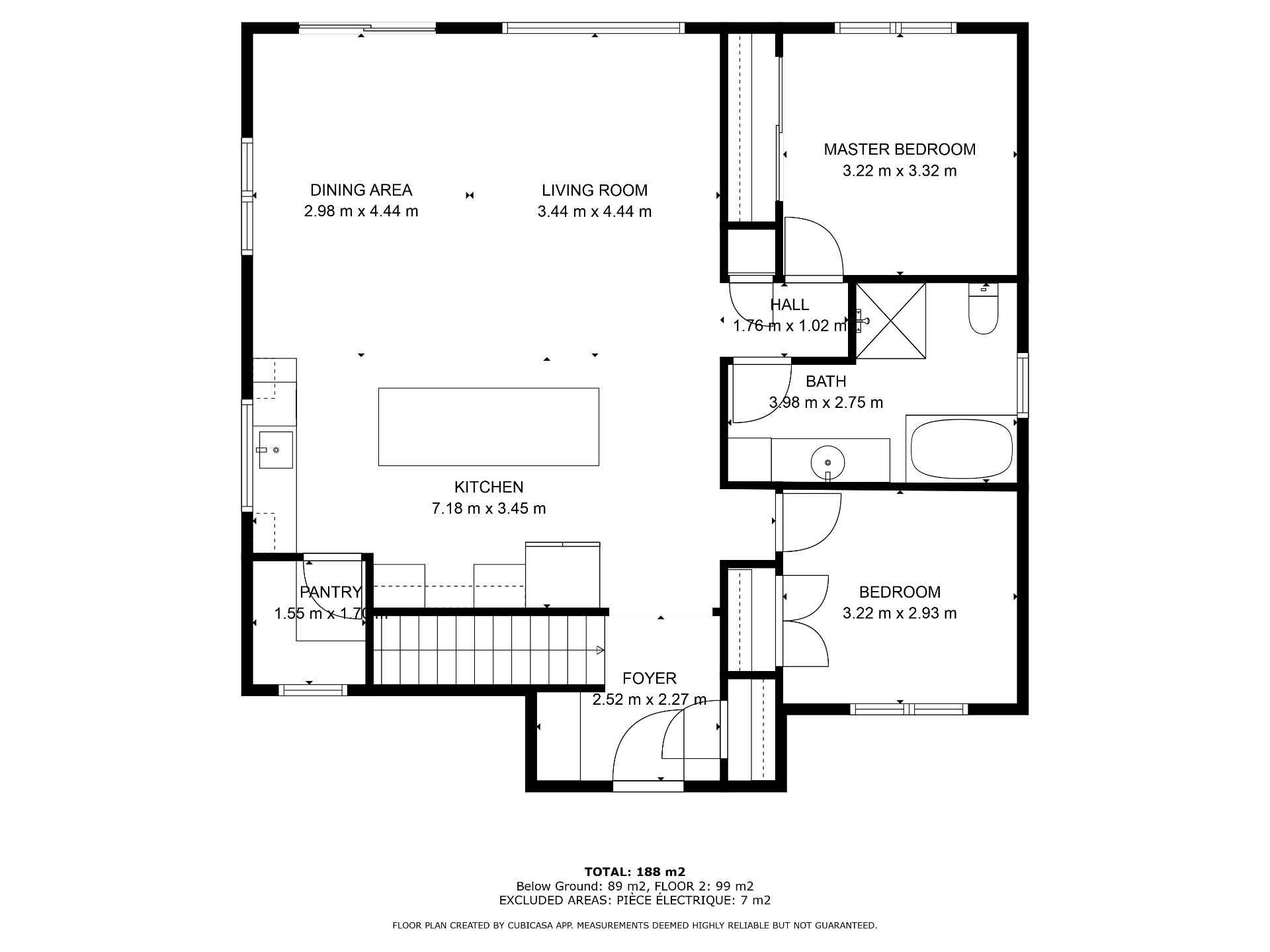Unique and warm, this sumptuous property, inspired by the Elmwood model from Dessin Drummond's Jenn collection, harmoniously blends classic elegance with the warmth of a farmhouse. Truly unique on the market, it features an arched masonry porch. The house boasts a designer kitchen with a 9x4-foot granite countertop and a walk-in pantry, 9-foot ceilings, 4 bedrooms, 2 bathrooms, 1 laundry room, and an abundance of natural light. Located just steps from schools and parks, this property is sure to appeal to the most discerning families.
| Rooms | Levels | Dimensions | Covering |
|---|---|---|---|
| Kitchen | 1st level/Ground floor | 7,18 x 3,45 M | PVC |
| Dining room | 1st level/Ground floor | 2,98 x 3,44 M | PVC |
| Living room | 1st level/Ground floor | 3,44 x 4,44 M | PVC |
| Walk-in closet | 1st level/Ground floor | 1,55 x 1,70 M | PVC |
| Hallway | 1st level/Ground floor | 2,53 x 2,27 M | Ceramic tiles |
| Bedroom | 1st level/Ground floor | 3,22 x 2,93 M | PVC |
| Primary bedroom | 1st level/Ground floor | 3,22 x 3,32 M | PVC |
| Bathroom | 1st level/Ground floor | 3,98 x 2,75 M | Ceramic tiles |
| Playroom | Basement | 5,88 x 8,78 M | PVC |
| Bedroom | Basement | 4,35 x 3,6 M | PVC |
| Bedroom | Basement | 4,35 x 3,7 M | PVC |
| Bathroom | Basement | 2,4 x 2,71 M | Ceramic tiles |
| Laundry room | Basement | 2,21 x 2,71 M | Ceramic tiles |
| Storage | Basement | 3,11 x 2,27 M | Concrete |
Unique and warm, this sumptuous property, inspired by the Elmwood model from Dessin Drummond's Jenn collection, harmoniously blends classic elegance with the warmth of a farmhouse. Truly unique on the market, it features an arched masonry porch. The house boasts a designer kitchen with a 9x4-foot granite countertop and a walk-in pantry, 9-foot ceilings, 4 bedrooms, 2 bathrooms, 1 laundry room, and an abundance of natural light. Located just steps from schools and parks, this property is sure to appeal to the most discerning families.
----------------------ADDITIONAL INFORMATION-------------------
New home with a 5-year warranty by GCR
Location:
290m from Boisbriand Park
650m from L'Orée des Bois Elementary School
650m from the new Les Bosquets High School
Comfort and Climate Control:
18,000 BTU Heat Pump: Provides efficient climate control year-round.
Heat Recovery Ventilator (HRV): Improves energy efficiency and indoor air quality.
Central Vacuum System: Makes cleaning the entire house easy.
Included Lighting Fixtures: All lighting fixtures are included.
Interior Design and Finishes:
9-Foot Ceilings: Creates a spacious atmosphere.
Natural Stone Effect Ceramic in the Entrance: Combines durability with aesthetic appeal.
Wood Effect Vinyl Flooring: Combines durability with a warm, natural look.
Custom Entry Bench: Practical and elegant.
Kitchen:
LG Martel Polyester Design Kitchen: Modern and functional design.
Granite Countertop: Kitchen with a 9x4-foot granite countertop.
Built-in Range Hood: Clean and modern design.
Walk-in Pantry: Additional storage space.
Ceramic Backsplash: Adds an elegant and easy-to-clean touch.
Bathrooms:
Italian Shower: Bathroom with a 36x48-inch Italian shower and Tenzo plumbing for a spa-like experience.
2 Full Bathrooms: Comfort and functionality.
Living Spaces:
4 Bedrooms: Ample space for the family.
1 Laundry Room: Additional functionality.
Windows and Natural Light:
Imposing Living Room Window: Maximizes natural light and views.
8-Foot High Patio Door: Large patio door allowing an abundance of natural light.
Exterior:
Arched Entrance: Elegant arch at the entrance.
Stone and Vinyl Exterior: Blend of stone and vinyl for durability and aesthetic appeal.
12x12 Foot Treated Wood Patio: Perfect outdoor space for relaxation.
Included Landscaping: Ensures a beautiful outdoor space (asphalt excluded).
Dimensions
36 P X 32 P
Construction year
2024
Heating system
Electric baseboard units
Water supply
Municipality
Heating energy
Electricity
Windows
PVC
Foundation
Poured concrete
Basement
6 feet and over
Basement
Finished basement
Roofing
Asphalt shingles
Dimensions
17 M X 35 M
Land area
595 SM
Distinctive features
No neighbours in the back
Sewage system
Municipal sewer
Zoning
Residential
Driveway
Other
Cupboard
Polyester
Equipment available
Central vacuum cleaner system installation
Equipment available
Ventilation system
Equipment available
Wall-mounted heat pump
Proximity
Highway
Proximity
Daycare centre
Proximity
Park - green area
Proximity
Bicycle path
Proximity
Elementary school
Proximity
High school
Proximity
Public transport
Bathroom / Washroom
Other
Bathroom / Washroom
Seperate shower
Available services
Fire detector
Parking
Outdoor
Topography
Flat
Inclusions:
N.A.Exclusions:
N.A.| Taxes & Costs | |
|---|---|
| Municipal taxes (N.D.) | 0$ |
| School taxes | 0$ |
| TOTAL | 0$ |
| Monthly fees | |
|---|---|
| Energy cost | 0$ |
| Common expenses/Base rent | 0$ |
| TOTAL | 0$ |
| Evaluation (N.D.) | |
|---|---|
| Building | N.D.$ |
| Land | N.D.$ |
| TOTAL | 0$ |
in this property

Tommy Gignac

Stéphanie Lamontagne
Unique and warm, this sumptuous property, inspired by the Elmwood model from Dessin Drummond's Jenn collection, harmoniously blends classic elegance with the warmth of a farmhouse. Truly unique on the market, it features an arched masonry porch. The house boasts a designer kitchen with a 9x4-foot granite countertop and a walk-in pantry, 9-foot ceilings, 4 bedrooms, 2 bathrooms, 1 laundry room, and an abundance of natural light. Located just steps from schools and parks, this property is sure to appeal to the most discerning families.
| Rooms | Levels | Dimensions | Covering |
|---|---|---|---|
| Kitchen | 1st level/Ground floor | 7,18 x 3,45 M | PVC |
| Dining room | 1st level/Ground floor | 2,98 x 3,44 M | PVC |
| Living room | 1st level/Ground floor | 3,44 x 4,44 M | PVC |
| Walk-in closet | 1st level/Ground floor | 1,55 x 1,70 M | PVC |
| Hallway | 1st level/Ground floor | 2,53 x 2,27 M | Ceramic tiles |
| Bedroom | 1st level/Ground floor | 3,22 x 2,93 M | PVC |
| Primary bedroom | 1st level/Ground floor | 3,22 x 3,32 M | PVC |
| Bathroom | 1st level/Ground floor | 3,98 x 2,75 M | Ceramic tiles |
| Playroom | Basement | 5,88 x 8,78 M | PVC |
| Bedroom | Basement | 4,35 x 3,6 M | PVC |
| Bedroom | Basement | 4,35 x 3,7 M | PVC |
| Bathroom | Basement | 2,4 x 2,71 M | Ceramic tiles |
| Laundry room | Basement | 2,21 x 2,71 M | Ceramic tiles |
| Storage | Basement | 3,11 x 2,27 M | Concrete |
Heating system
Electric baseboard units
Water supply
Municipality
Heating energy
Electricity
Windows
PVC
Foundation
Poured concrete
Basement
6 feet and over
Basement
Finished basement
Roofing
Asphalt shingles
Distinctive features
No neighbours in the back
Sewage system
Municipal sewer
Zoning
Residential
Driveway
Other
Cupboard
Polyester
Equipment available
Central vacuum cleaner system installation
Equipment available
Ventilation system
Equipment available
Wall-mounted heat pump
Proximity
Highway
Proximity
Daycare centre
Proximity
Park - green area
Proximity
Bicycle path
Proximity
Elementary school
Proximity
High school
Proximity
Public transport
Bathroom / Washroom
Other
Bathroom / Washroom
Seperate shower
Available services
Fire detector
Parking
Outdoor
Topography
Flat
Inclusions:
N.A.Exclusions:
N.A.| Taxes et coûts | |
|---|---|
| Taxes municipales thtrht | N.D.$ |
| Taxes scolaires ytjytjtyjyj | N.D.$ |
| TOTAL | 0$ |
| Frais mensuels | |
|---|---|
| Coût d'énergie | 0$ |
| Frais commun/Loyer de base | 0$ |
| TOTAL | 0$ |
| Évaluation (N.D.) | |
|---|---|
| Bâtiment | N.D.$ |
| Terrain | N.D.$ |
| TOTAL | 0$ |

