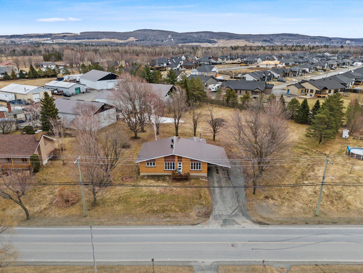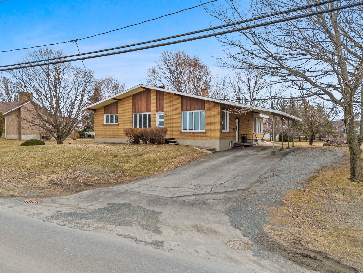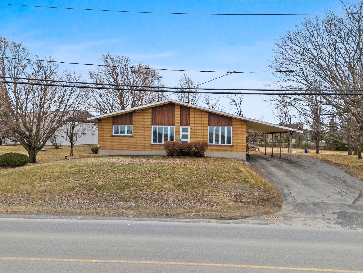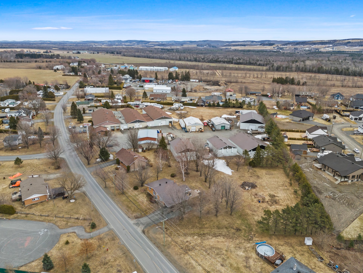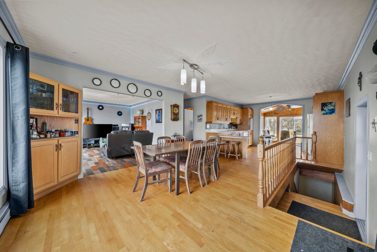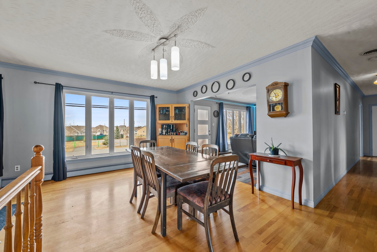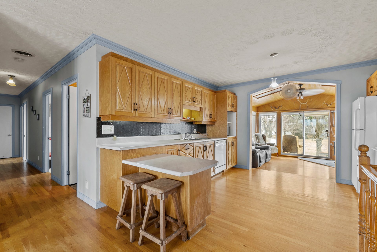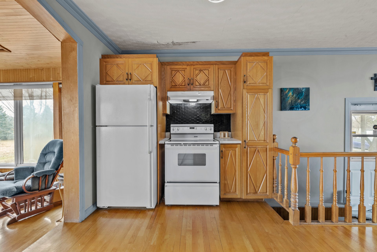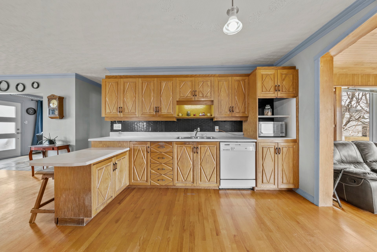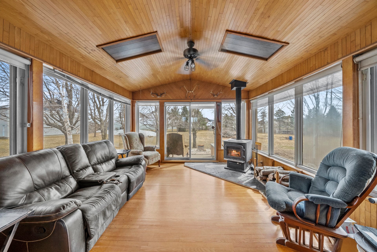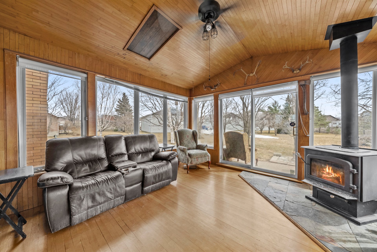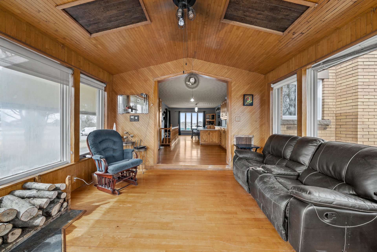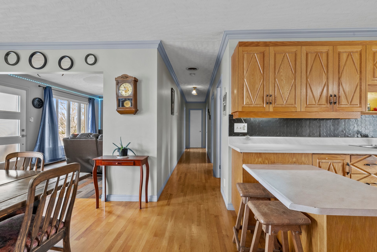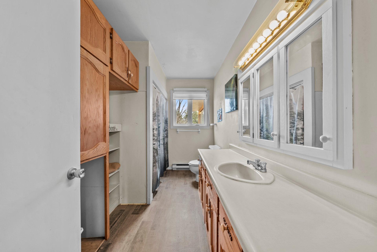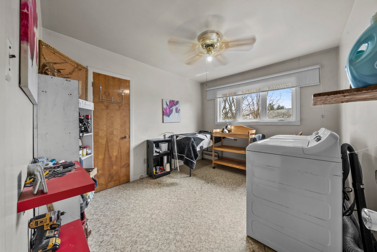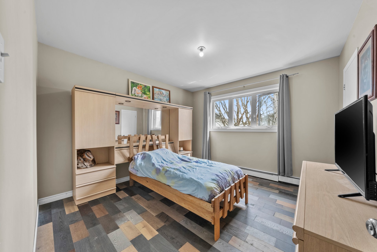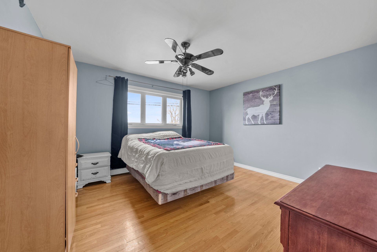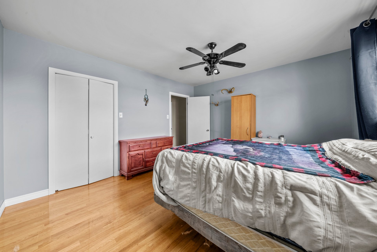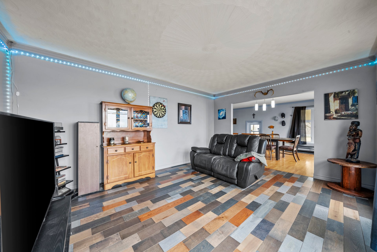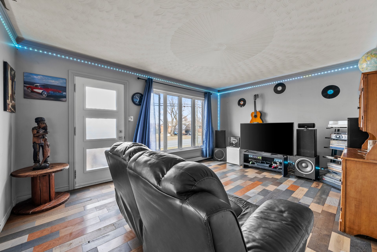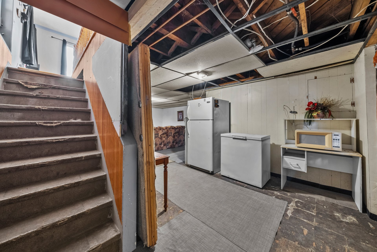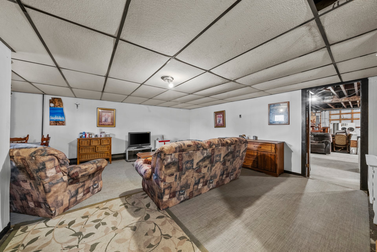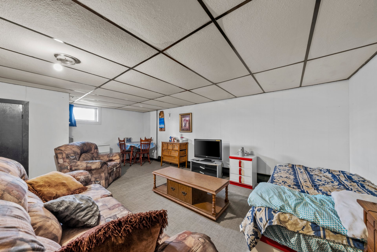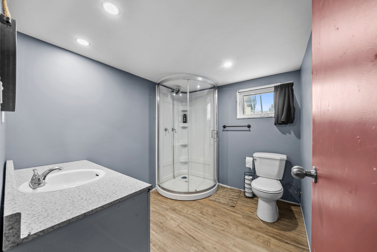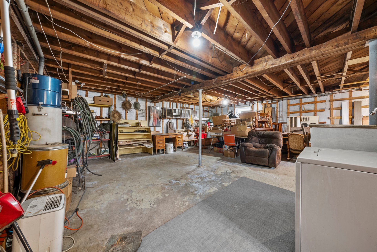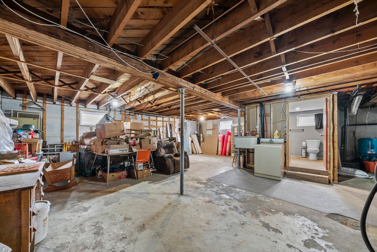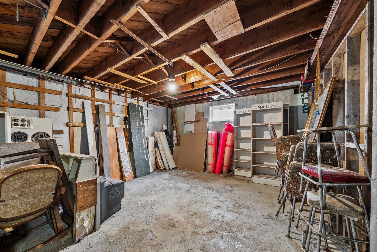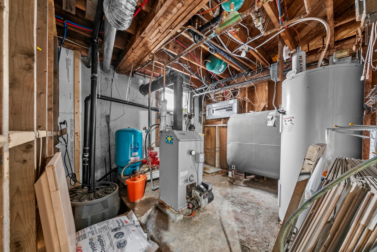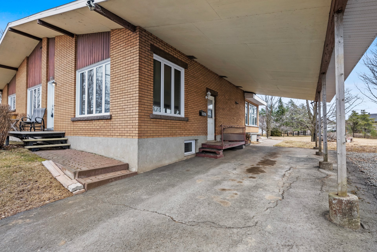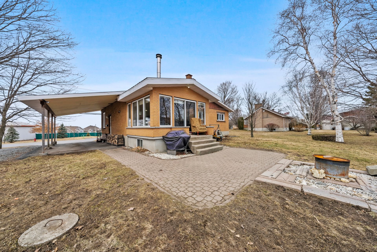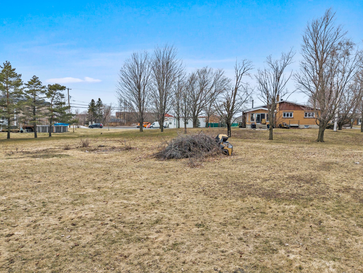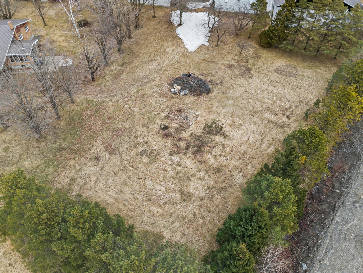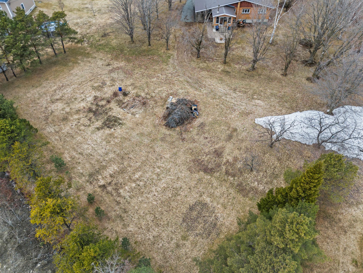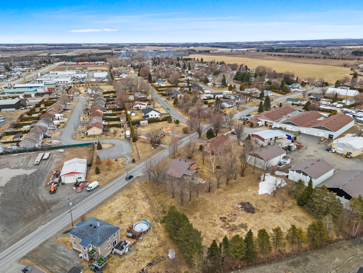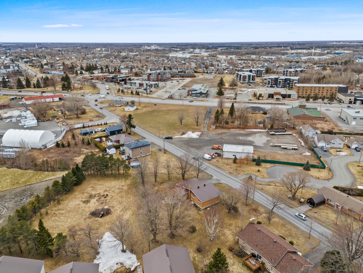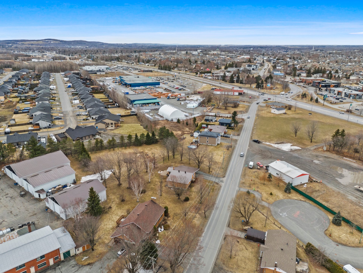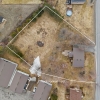 3
3
 2
2
 Land: 4008.6 SM
Land: 4008.6 SM
Welcome to 524 Rang Nault -- A unique property, much like a raw diamond: already beautiful, but with potential still waiting to be revealed. This charming bungalow, move-in ready, sits on a vast lot of over 43,000 sq. ft. Located in an urban zone, the property benefits from rare zoning that could allow the construction of a building with up to six units -- a golden opportunity for an income-generating project. Surrounded by apple trees and maples, the home exudes a warm and intimate atmosphere. It features a four-season veranda with a cathedral ceiling and wood stove, along with a recently replaced roof and windows.
| Rooms | Levels | Dimensions | Covering |
|---|---|---|---|
| Dining room | 1st level/Ground floor | 13,4 x 16,0 pieds | Wood |
| Kitchen | 1st level/Ground floor | 12,9 x 12,0 pieds | Wood |
| Veranda | 1st level/Ground floor | 12,9 x 12,2 pieds | Wood |
| Living room | 1st level/Ground floor | 16,4 x 12,1 pieds | Wood |
| Bathroom | 1st level/Ground floor | 6,9 x 11,8 pieds | Ceramic tiles |
| Bedroom | 1st level/Ground floor | 9,10 x 11,8 pieds | Flexible floor coverings |
| Bedroom | 1st level/Ground floor | 11,1 x 11,8 pieds | Wood |
| Primary bedroom | 1st level/Ground floor | 13,5 x 12,1 pieds | Wood |
| Family room | Basement | 19,7 x 28,0 pieds | Carpet |
| Other | Basement | 30,8 x 28,0 pieds | Concrete |
| Bathroom | Basement | 7,1 x 8,2 pieds | Floating floor |
| Storage | Basement | 12,9 x 12,0 pieds | Concrete |
[Location and Surroundings]
Located in an urban area, in a peaceful and green neighborhood
Close to essential services: schools, grocery stores, shops
Quick access to main roads, making commuting easier
Quiet environment, surrounded by mature trees and apple trees
Only 240 meters from Route 116 and numerous amenities
1.9 km from Le Boisé High School
2 km from the Promutuel multisport complex
2.1 km from the Cégep de Victoriaville, and much more
[Property Features -- Interior]
Warm and bright single-story home
Four-season sunroom with cathedral ceiling, large windows, and wood stove
Open-concept living areas promoting friendliness and natural light
Functional kitchen with great potential for customization
Comfortable bedrooms
Unfinished basement offering ample space for storage or future development
[Property Features -- Exterior]
Over 43,000 sq. ft. of flat, partially landscaped land
Private setting bordered by apple and maple trees
Peaceful backyard with the potential to add outdoor features (deck, garden, etc.)
Multiple parking spaces for several vehicles
[Renovations and Improvements]
Windows and roof redone (circa 2017). The shingle roof was replaced with a metal roof (more durable, lower maintenance)
Electrical panel replaced in 2017
Water heater replaced in 2017
Chimney rebuilt in 2020
Wood stove added in 2022
Four-season sunroom added with a solid structure and warm finishes
[Additional Information]
Zoning offers the rare possibility to build a residential building with up to 6 units (to be confirmed with the municipality)
An ideal opportunity for an investor or owner-occupant looking to develop an income-generating project
*Sold without legal warranty, at the buyer's own risk.
**The information provided in this listing is for informational purposes only and may vary. Features, dimensions, and associated expenses must be verified by the buyer.
*The buyer agrees to verify with the appropriate authorities for any project they wish to undertake on the property.
Dimensions
14.07 M X 9.19 M
Construction year
1972
Heating system
Hot water
Heating system
Electric baseboard units
Water supply
Artesian well
Heating energy
Wood
Heating energy
Electricity
Heating energy
Heating oil
Windows
PVC
Foundation
Poured concrete
Siding
Brick
Basement
6 feet and over
Basement
Partially finished
Roofing
Tin
Dimensions
27.43 M X 66.66 M
Land area
4008.6 SM
Distinctive features
Other
Sewage system
Purification field
Sewage system
Septic tank
Zoning
Residential
Carport
Attached
Driveway
Asphalt
Cupboard
Wood
Equipment available
Central vacuum cleaner system installation
Equipment available
Private yard
Hearth stove
Wood burning stove
Proximity
Cegep
Proximity
Park - green area
Proximity
Bicycle path
Proximity
Elementary school
Proximity
High school
Proximity
Public transport
Bathroom / Washroom
Other
Bathroom / Washroom
Seperate shower
Available services
Fire detector
Parking
In carport
Parking
Outdoor
Window type
Sliding
Window type
Crank handle
Topography
Flat
Inclusions:
N.A.Exclusions:
All goods and personal effects.| Taxes & Costs | |
|---|---|
| Municipal taxes (2025) | 2472$ |
| School taxes (2024) | 182$ |
| TOTAL | 2654$ |
| Monthly fees | |
|---|---|
| Energy cost | 0$ |
| Common expenses/Base rent | 0$ |
| TOTAL | 0$ |
| Evaluation (2025) | |
|---|---|
| Building | 231100$ |
| Land | 92600$ |
| TOTAL | 323700$ |
in this property

Tommy Gignac

Stéphanie Lamontagne
Welcome to 524 Rang Nault -- A unique property, much like a raw diamond: already beautiful, but with potential still waiting to be revealed. This charming bungalow, move-in ready, sits on a vast lot of over 43,000 sq. ft. Located in an urban zone, the property benefits from rare zoning that could allow the construction of a building with up to six units -- a golden opportunity for an income-generating project. Surrounded by apple trees and maples, the home exudes a warm and intimate atmosphere. It features a four-season veranda with a cathedral ceiling and wood stove, along with a recently replaced roof and windows.
| Rooms | Levels | Dimensions | Covering |
|---|---|---|---|
| Dining room | 1st level/Ground floor | 13,4 x 16,0 pieds | Wood |
| Kitchen | 1st level/Ground floor | 12,9 x 12,0 pieds | Wood |
| Veranda | 1st level/Ground floor | 12,9 x 12,2 pieds | Wood |
| Living room | 1st level/Ground floor | 16,4 x 12,1 pieds | Wood |
| Bathroom | 1st level/Ground floor | 6,9 x 11,8 pieds | Ceramic tiles |
| Bedroom | 1st level/Ground floor | 9,10 x 11,8 pieds | Flexible floor coverings |
| Bedroom | 1st level/Ground floor | 11,1 x 11,8 pieds | Wood |
| Primary bedroom | 1st level/Ground floor | 13,5 x 12,1 pieds | Wood |
| Family room | Basement | 19,7 x 28,0 pieds | Carpet |
| Other | Basement | 30,8 x 28,0 pieds | Concrete |
| Bathroom | Basement | 7,1 x 8,2 pieds | Floating floor |
| Storage | Basement | 12,9 x 12,0 pieds | Concrete |
Heating system
Hot water
Heating system
Electric baseboard units
Water supply
Artesian well
Heating energy
Wood
Heating energy
Electricity
Heating energy
Heating oil
Windows
PVC
Foundation
Poured concrete
Siding
Brick
Basement
6 feet and over
Basement
Partially finished
Roofing
Tin
Distinctive features
Other
Sewage system
Purification field
Sewage system
Septic tank
Zoning
Residential
Carport
Attached
Driveway
Asphalt
Cupboard
Wood
Equipment available
Central vacuum cleaner system installation
Equipment available
Private yard
Hearth stove
Wood burning stove
Proximity
Cegep
Proximity
Park - green area
Proximity
Bicycle path
Proximity
Elementary school
Proximity
High school
Proximity
Public transport
Bathroom / Washroom
Other
Bathroom / Washroom
Seperate shower
Available services
Fire detector
Parking
In carport
Parking
Outdoor
Window type
Sliding
Window type
Crank handle
Topography
Flat
Inclusions:
N.A.Exclusions:
All goods and personal effects.| Taxes et coûts | |
|---|---|
| Taxes municipales (2025) | 2472$ |
| Taxes scolaires (2024) | 182$ |
| TOTAL | 2654$ |
| Frais mensuels | |
|---|---|
| Coût d'énergie | 0$ |
| Frais commun/Loyer de base | 0$ |
| TOTAL | 0$ |
| Évaluation (2025) | |
|---|---|
| Bâtiment | 231100$ |
| Terrain | 92600$ |
| TOTAL | 323700$ |

