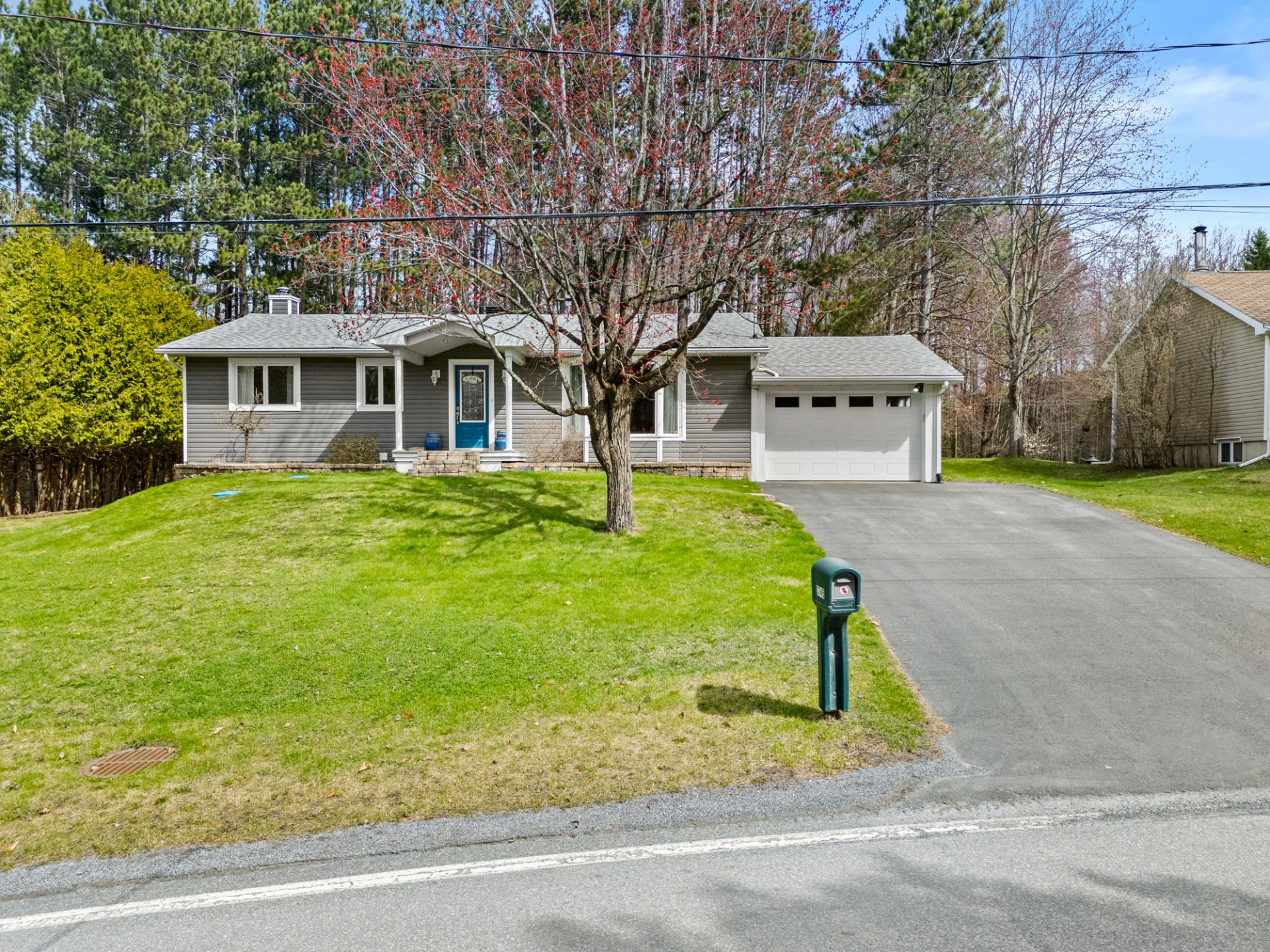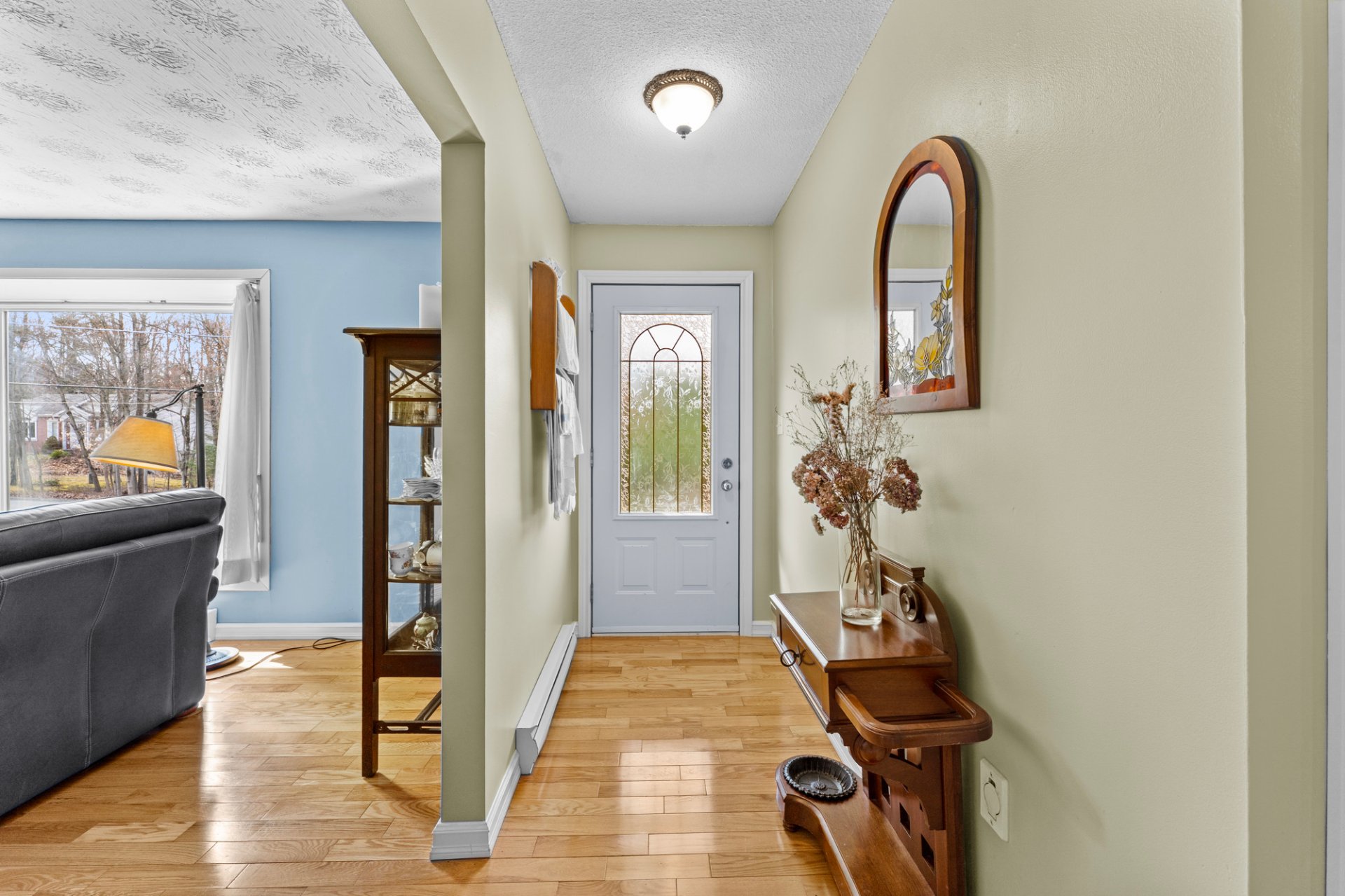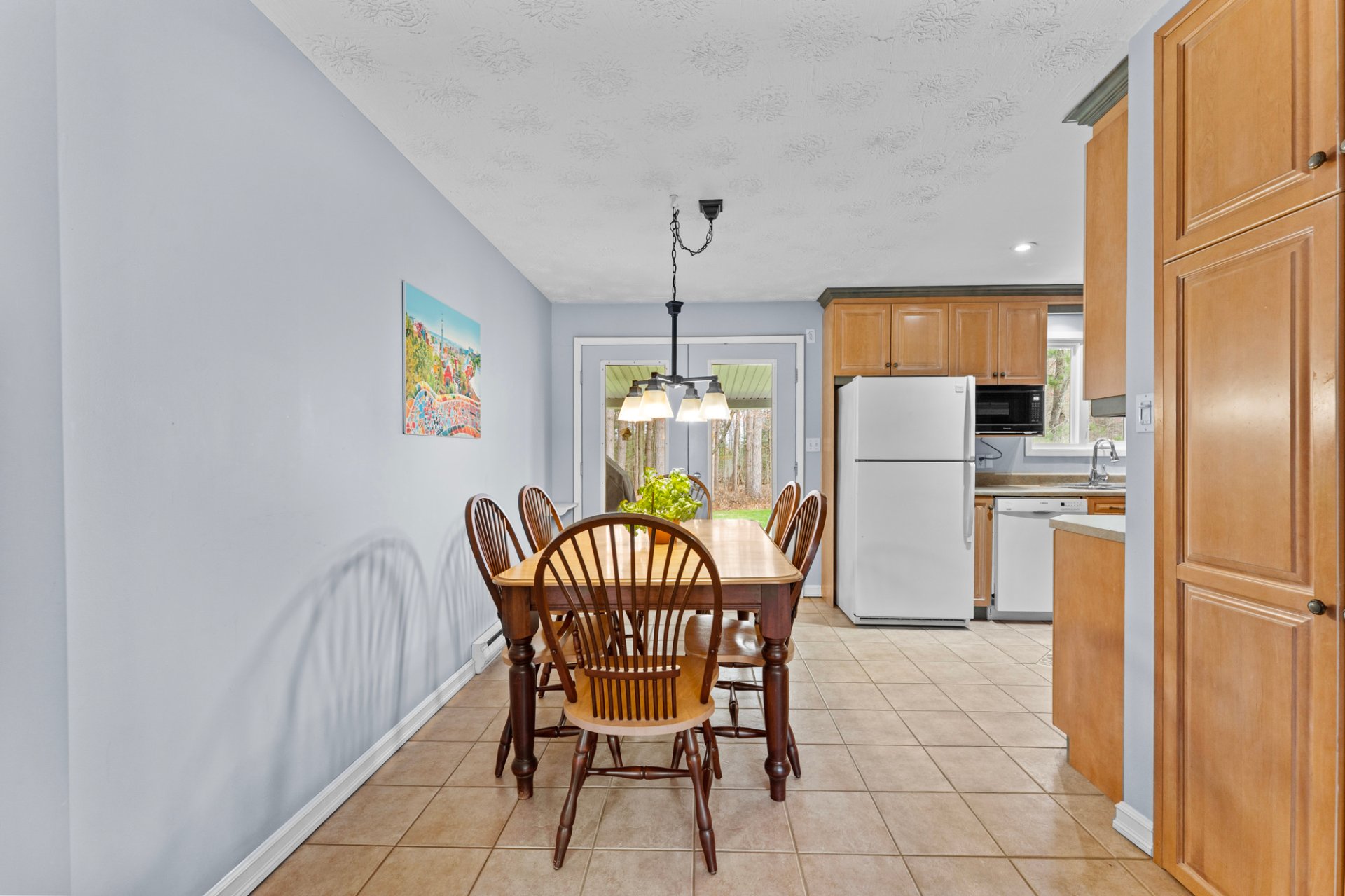Discover this spacious, well-maintained bungalow in Lennoxville, full of potential and nestled on a vast lot of over 20,000 sq. ft. with no rear neighbors. Boasting generous living space, it features four bedrooms--three on the main floor--two full bathrooms, a separate laundry room, and plenty of storage throughout. The attached garage adds convenience, while the wood stove in the basement sets the tone for cozy, comforting evenings. This turnkey home is brimming with possibilities--perfect for those looking to settle in comfortably while making the space truly their own. A must-see opportunity in a peaceful, family-friendly setting!
| Rooms | Levels | Dimensions | Covering |
|---|---|---|---|
| Hallway | 1st level/Ground floor | 4,0 x 8,3 pieds | Wood |
| Living room | 1st level/Ground floor | 19,1 x 12,8 pieds | Wood |
| Dining room | 1st level/Ground floor | 8,2 x 12,6 pieds | Ceramic tiles |
| Kitchen | 1st level/Ground floor | 11,0 x 9,0 pieds | Ceramic tiles |
| Bathroom | 1st level/Ground floor | 8,4 x 7,11 pieds | Ceramic tiles |
| Bedroom | 1st level/Ground floor | 10,9 x 11,8 pieds | Floating floor |
| Primary bedroom | 1st level/Ground floor | 13,11 x 11,3 pieds | Floating floor |
| Bedroom | 1st level/Ground floor | 9,6 x 11,3 pieds | Floating floor |
| Family room | Basement | 30,9 x 15,11 pieds | Floating floor |
| Bedroom | Basement | 10,3 x 12,0 pieds | Carpet |
| Bathroom | Basement | 8,3 x 8,7 pieds | Ceramic tiles |
| Laundry room | Basement | 14,2 x 9,0 pieds | Concrete |
----DESCRIPTION----
Discover this spacious, well-maintained bungalow in Lennoxville, full of potential and nestled on a vast lot of over 20,000 sq. ft. with no rear neighbors. Boasting generous living space, it features four bedrooms--three on the main floor--two full bathrooms, a separate laundry room, and plenty of storage throughout. The attached garage adds convenience, while the wood stove in the basement sets the tone for cozy, comforting evenings. This turnkey home is brimming with possibilities--perfect for those looking to settle in comfortably while making the space truly their own. A must-see opportunity in a peaceful, family-friendly setting!
----ADDITIONAL DETAILS----
--Same owners for over 30 years
--Numerous renovations and improvements over the years
--Quality materials throughout, including hardwood floors and solid wood kitchen cabinets
--Ample storage space throughout for optimal everyday functionality
--Basement includes a large family room and a spacious, separate laundry room
--Interior filled with beautiful natural light
*Sold without legal warranty, at the buyer's risk and peril.
*The stove(s), fireplace(s), combustion appliance(s), and chimney(ies) are sold without any warranty as to their compliance with applicable regulations or the requirements imposed by insurance companies.
*The SELLER instructs all prospective buyers and their representing brokers that he will receive offers to purchase no later than May 5, 2025, at 6:00 p.m. A 48-hour period is requested to respond to all offers to purchase.
*The information provided in this listing is for informational purposes only and may vary. Features, dimensions, and associated expenses must be verified by the buyer.
Dimensions
13.45 M X 8.06 M
Construction year
1974
Heating system
Electric baseboard units
Water supply
Municipality
Heating energy
Wood
Heating energy
Electricity
Windows
PVC
Foundation
Poured concrete
Siding
Vinyl
Basement
6 feet and over
Basement
Finished basement
Roofing
Asphalt shingles
Dimensions
30.48 M X 60.96 M
Land area
1858.1 SM
Distinctive features
No neighbours in the back
Distinctive features
Wooded lot: hardwood trees
Sewage system
Purification field
Sewage system
Septic tank
Zoning
Residential
Driveway
Asphalt
Driveway
Double width or more
Cupboard
Wood
Equipment available
Central vacuum cleaner system installation
Equipment available
Wall-mounted heat pump
Hearth stove
Wood burning stove
Garage
Attached
Proximity
Highway
Proximity
Cegep
Proximity
Daycare centre
Proximity
Park - green area
Proximity
Bicycle path
Proximity
Elementary school
Proximity
High school
Proximity
University
Bathroom / Washroom
Other
Parking
Outdoor
Parking
Garage
Window type
Sliding
Window type
Crank handle
Topography
Steep
Topography
Flat
View
Other
Inclusions:
Light fixtures, curtains.Exclusions:
Personnal belongings| Taxes & Costs | |
|---|---|
| Municipal taxes (2025) | 2787$ |
| School taxes (2025) | 168$ |
| TOTAL | 2955$ |
| Monthly fees | |
|---|---|
| Energy cost | 0$ |
| Common expenses/Base rent | 0$ |
| TOTAL | 0$ |
| Evaluation (2023) | |
|---|---|
| Building | 276900$ |
| Land | 83700$ |
| TOTAL | 360600$ |
in this property

David Marticorena

Elias Tibocha

Stéphanie Lamontagne
Discover this spacious, well-maintained bungalow in Lennoxville, full of potential and nestled on a vast lot of over 20,000 sq. ft. with no rear neighbors. Boasting generous living space, it features four bedrooms--three on the main floor--two full bathrooms, a separate laundry room, and plenty of storage throughout. The attached garage adds convenience, while the wood stove in the basement sets the tone for cozy, comforting evenings. This turnkey home is brimming with possibilities--perfect for those looking to settle in comfortably while making the space truly their own. A must-see opportunity in a peaceful, family-friendly setting!
| Rooms | Levels | Dimensions | Covering |
|---|---|---|---|
| Hallway | 1st level/Ground floor | 4,0 x 8,3 pieds | Wood |
| Living room | 1st level/Ground floor | 19,1 x 12,8 pieds | Wood |
| Dining room | 1st level/Ground floor | 8,2 x 12,6 pieds | Ceramic tiles |
| Kitchen | 1st level/Ground floor | 11,0 x 9,0 pieds | Ceramic tiles |
| Bathroom | 1st level/Ground floor | 8,4 x 7,11 pieds | Ceramic tiles |
| Bedroom | 1st level/Ground floor | 10,9 x 11,8 pieds | Floating floor |
| Primary bedroom | 1st level/Ground floor | 13,11 x 11,3 pieds | Floating floor |
| Bedroom | 1st level/Ground floor | 9,6 x 11,3 pieds | Floating floor |
| Family room | Basement | 30,9 x 15,11 pieds | Floating floor |
| Bedroom | Basement | 10,3 x 12,0 pieds | Carpet |
| Bathroom | Basement | 8,3 x 8,7 pieds | Ceramic tiles |
| Laundry room | Basement | 14,2 x 9,0 pieds | Concrete |
Heating system
Electric baseboard units
Water supply
Municipality
Heating energy
Wood
Heating energy
Electricity
Windows
PVC
Foundation
Poured concrete
Siding
Vinyl
Basement
6 feet and over
Basement
Finished basement
Roofing
Asphalt shingles
Distinctive features
No neighbours in the back
Distinctive features
Wooded lot: hardwood trees
Sewage system
Purification field
Sewage system
Septic tank
Zoning
Residential
Driveway
Asphalt
Driveway
Double width or more
Cupboard
Wood
Equipment available
Central vacuum cleaner system installation
Equipment available
Wall-mounted heat pump
Hearth stove
Wood burning stove
Garage
Attached
Proximity
Highway
Proximity
Cegep
Proximity
Daycare centre
Proximity
Park - green area
Proximity
Bicycle path
Proximity
Elementary school
Proximity
High school
Proximity
University
Bathroom / Washroom
Other
Parking
Outdoor
Parking
Garage
Window type
Sliding
Window type
Crank handle
Topography
Steep
Topography
Flat
View
Other
Inclusions:
Light fixtures, curtains.Exclusions:
Personnal belongings| Taxes et coûts | |
|---|---|
| Taxes municipales (2025) | 2787$ |
| Taxes scolaires (2025) | 168$ |
| TOTAL | 2955$ |
| Frais mensuels | |
|---|---|
| Coût d'énergie | 0$ |
| Frais commun/Loyer de base | 0$ |
| TOTAL | 0$ |
| Évaluation (2023) | |
|---|---|
| Bâtiment | 276900$ |
| Terrain | 83700$ |
| TOTAL | 360600$ |























































































