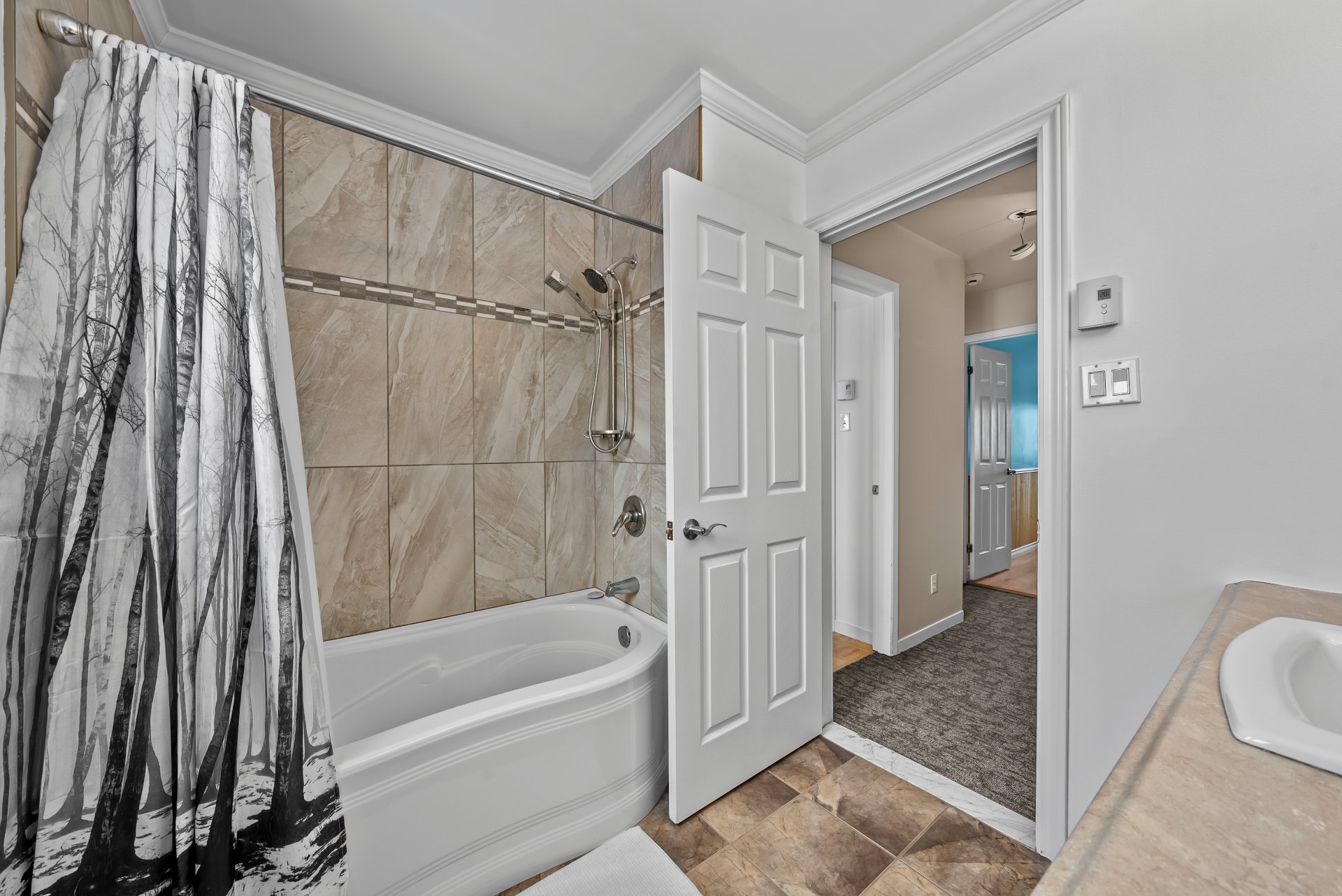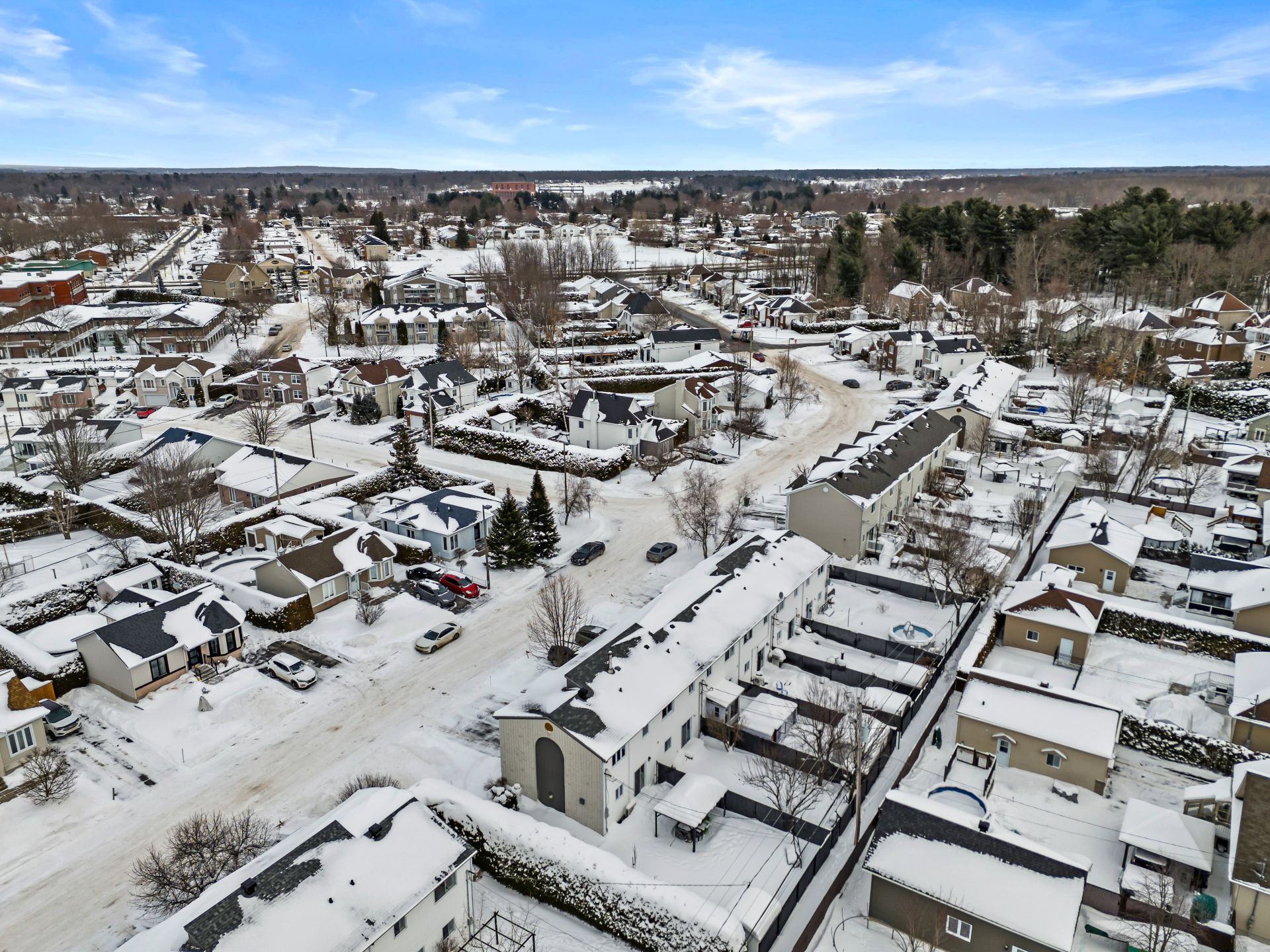Within walking distance of Boisé La Marconi, take advantage of the excellent location of this townhouse. Ideal for a single person or a family, this property is the perfect compromise. Enjoy a living space spread over two floors, along with a partially finished basement that includes a family room offering various options for future development. This property stands out with its three bedrooms located on the same level on the second floor, along with a bathroom--a great feature for families! The fenced and landscaped yard, complete with a shed, adds the finishing touch to this home. Located in a sought-after neighborhood, this is a must-see!
| Rooms | Levels | Dimensions | Covering |
|---|---|---|---|
| Living room | 1st level/Ground floor | 5,81 x 4,2 M | Wood |
| Other | 1st level/Ground floor | 4,77 x 3,46 M | Ceramic tiles |
| Washroom | 1st level/Ground floor | 1 x 1,61 M | Ceramic tiles |
| Bedroom | 2nd floor | 2,34 x 3,37 M | Parquetry |
| Primary bedroom | 2nd floor | 3,37 x 3,71 M | Parquetry |
| Bedroom | 2nd floor | 3,77 x 3,4 M | Floating floor |
| Bathroom | 2nd floor | 2,55 x 2,7 M | Ceramic tiles |
| Family room | Basement | 5,81 x 3,91 M | Floating floor |
| Laundry room | Basement | 5,81 x 3,95 M | Concrete |
| Storage | Basement | 2,32 x 1,18 M | Ceramic tiles |
---DESCRIPTION---
Within walking distance of Boisé La Marconi, take advantage of the excellent location of this townhouse. Ideal for a single person or a small family, this property is the perfect compromise. Enjoy a living space spread over two floors, along with a partially finished basement that includes a family room offering various options for future development. This property stands out with its three bedrooms located on the same level on the second floor, along with a bathroom--a great feature for families! The fenced and landscaped yard, complete with a shed, adds the finishing touch to this home. Located in a sought-after neighborhood, this is a must-see!
---ADDITIONAL DETAILS---
--Entire main floor repainted
--Roof redone in 2010
--New wall-mounted heat pump in 2018
--New fences in 2020
**This property is not a divided co-ownership (condo), meaning there are no monthly common fees or contingency fund.
***The information provided in this listing is indicative and may vary. The characteristics, dimensions, and associated expenses must be verified by the buyer.
Dimensions
6.1 M X 8.16 M
Construction year
1991
Heating system
Electric baseboard units
Water supply
Municipality
Heating energy
Electricity
Windows
PVC
Foundation
Poured concrete
Siding
Other
Siding
Brick
Siding
Vinyl
Basement
6 feet and over
Basement
Partially finished
Roofing
Asphalt shingles
Dimensions
30 M X 6.1 M
Land area
182.9 SM
Sewage system
Municipal sewer
Zoning
Residential
Driveway
Asphalt
Landscaping
Fenced
Cupboard
Melamine
Equipment available
Wall-mounted heat pump
Proximity
Highway
Proximity
Daycare centre
Proximity
Hospital
Proximity
Park - green area
Proximity
Bicycle path
Proximity
Elementary school
Proximity
High school
Proximity
Public transport
Parking
Outdoor
Window type
Crank handle
Topography
Flat
Inclusions:
Poles, blinds, curtains, garden bin, and outdoor fireplace.Exclusions:
dishwasher| Taxes & Costs | |
|---|---|
| Municipal taxes (2024) | 1823$ |
| School taxes (2024) | 142$ |
| TOTAL | 1965$ |
| Monthly fees | |
|---|---|
| Energy cost | 0$ |
| Common expenses/Base rent | 0$ |
| TOTAL | 0$ |
| Evaluation (2022) | |
|---|---|
| Building | 202300$ |
| Land | 24700$ |
| TOTAL | 227000$ |
in this property

Olivier Nadeau

Stéphanie Lamontagne
Within walking distance of Boisé La Marconi, take advantage of the excellent location of this townhouse. Ideal for a single person or a family, this property is the perfect compromise. Enjoy a living space spread over two floors, along with a partially finished basement that includes a family room offering various options for future development. This property stands out with its three bedrooms located on the same level on the second floor, along with a bathroom--a great feature for families! The fenced and landscaped yard, complete with a shed, adds the finishing touch to this home. Located in a sought-after neighborhood, this is a must-see!
| Rooms | Levels | Dimensions | Covering |
|---|---|---|---|
| Living room | 1st level/Ground floor | 5,81 x 4,2 M | Wood |
| Other | 1st level/Ground floor | 4,77 x 3,46 M | Ceramic tiles |
| Washroom | 1st level/Ground floor | 1 x 1,61 M | Ceramic tiles |
| Bedroom | 2nd floor | 2,34 x 3,37 M | Parquetry |
| Primary bedroom | 2nd floor | 3,37 x 3,71 M | Parquetry |
| Bedroom | 2nd floor | 3,77 x 3,4 M | Floating floor |
| Bathroom | 2nd floor | 2,55 x 2,7 M | Ceramic tiles |
| Family room | Basement | 5,81 x 3,91 M | Floating floor |
| Laundry room | Basement | 5,81 x 3,95 M | Concrete |
| Storage | Basement | 2,32 x 1,18 M | Ceramic tiles |
Heating system
Electric baseboard units
Water supply
Municipality
Heating energy
Electricity
Windows
PVC
Foundation
Poured concrete
Siding
Other
Siding
Brick
Siding
Vinyl
Basement
6 feet and over
Basement
Partially finished
Roofing
Asphalt shingles
Sewage system
Municipal sewer
Zoning
Residential
Driveway
Asphalt
Landscaping
Fenced
Cupboard
Melamine
Equipment available
Wall-mounted heat pump
Proximity
Highway
Proximity
Daycare centre
Proximity
Hospital
Proximity
Park - green area
Proximity
Bicycle path
Proximity
Elementary school
Proximity
High school
Proximity
Public transport
Parking
Outdoor
Window type
Crank handle
Topography
Flat
Inclusions:
Poles, blinds, curtains, garden bin, and outdoor fireplace.Exclusions:
dishwasher| Taxes et coûts | |
|---|---|
| Taxes municipales (2024) | 1823$ |
| Taxes scolaires (2024) | 142$ |
| TOTAL | 1965$ |
| Frais mensuels | |
|---|---|
| Coût d'énergie | 0$ |
| Frais commun/Loyer de base | 0$ |
| TOTAL | 0$ |
| Évaluation (2022) | |
|---|---|
| Bâtiment | 202300$ |
| Terrain | 24700$ |
| TOTAL | 227000$ |































































