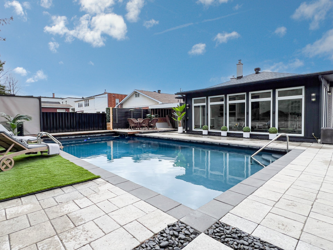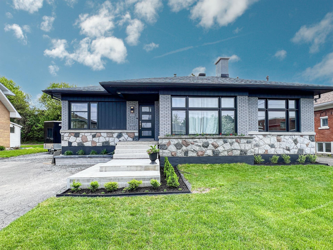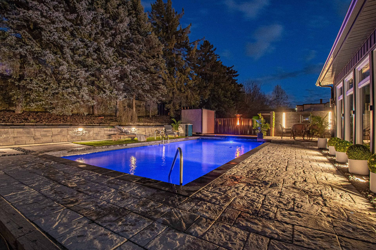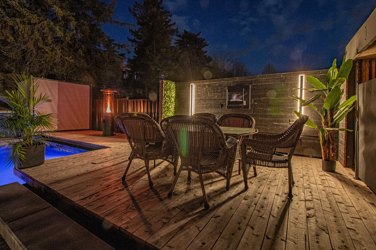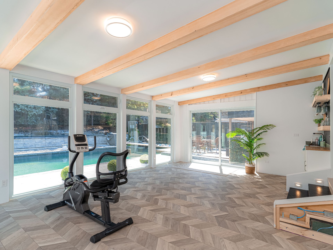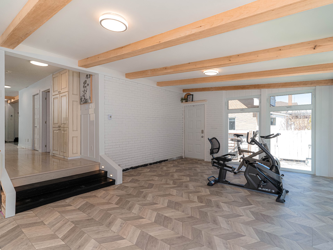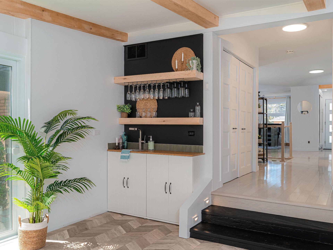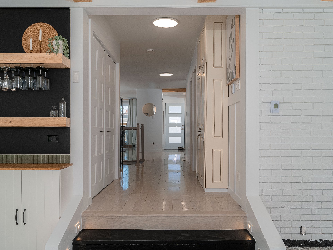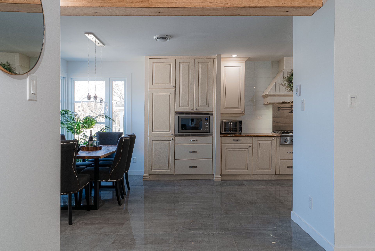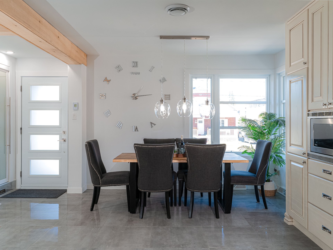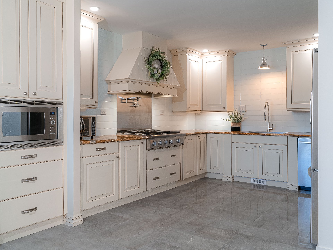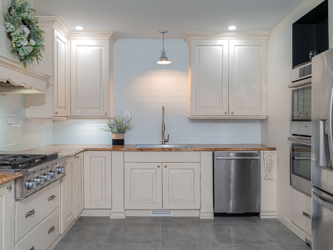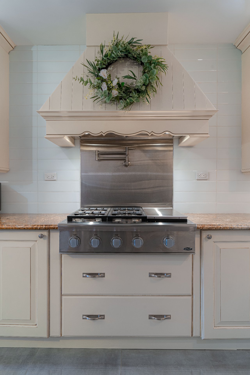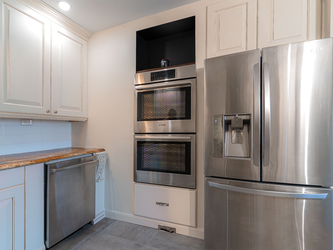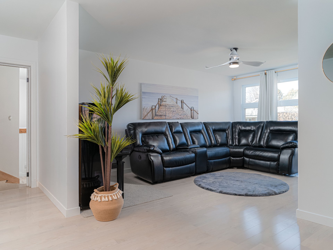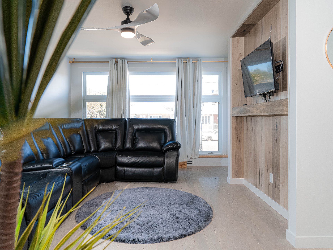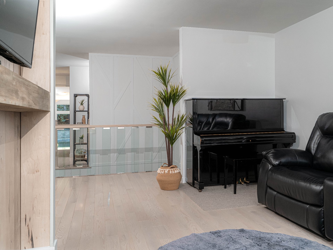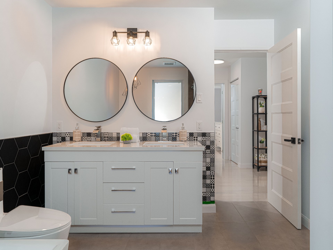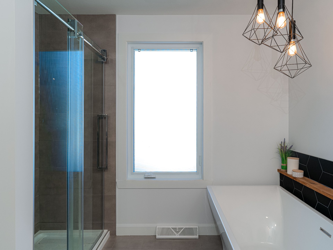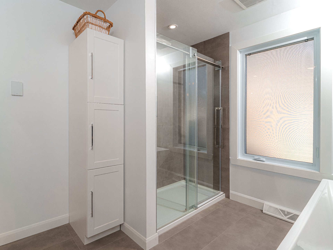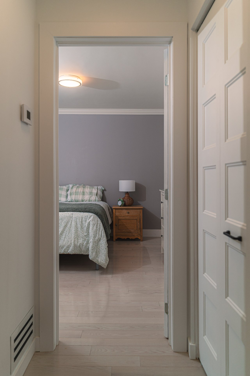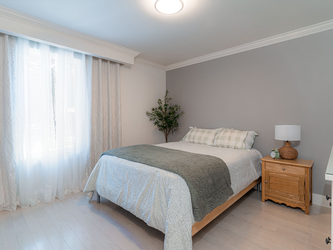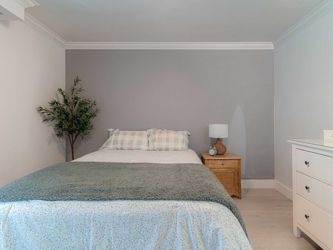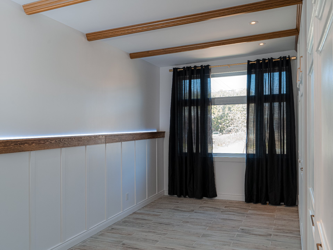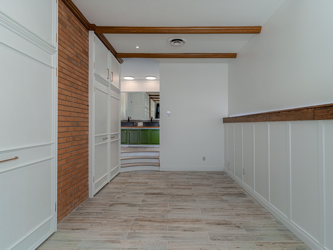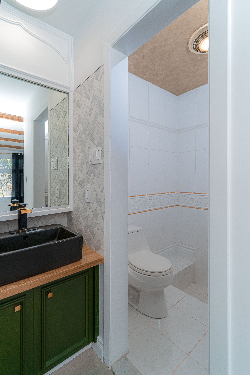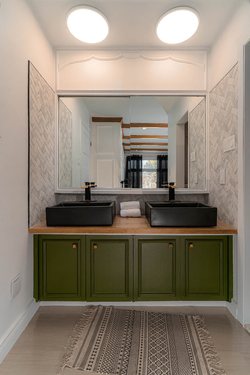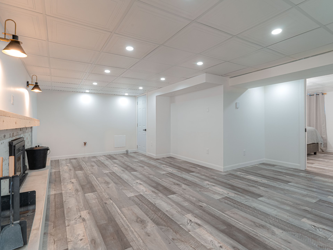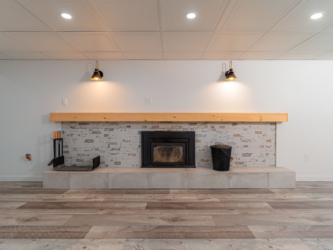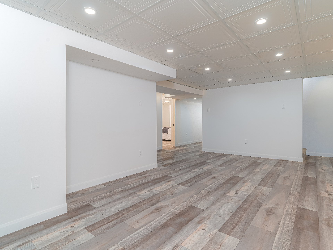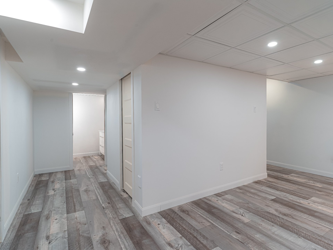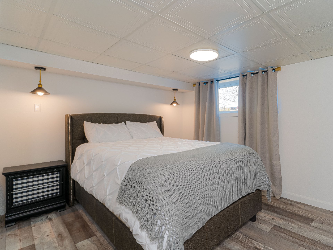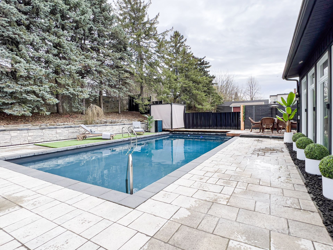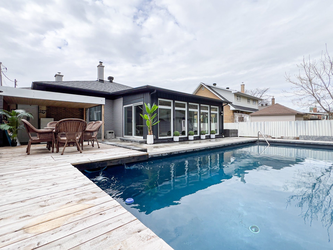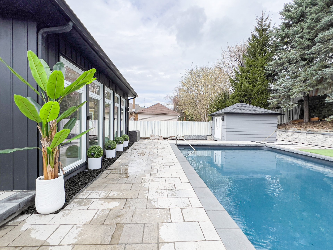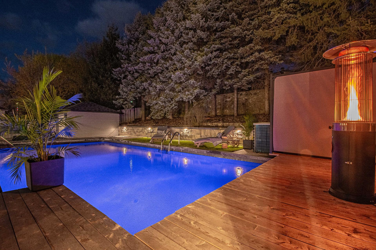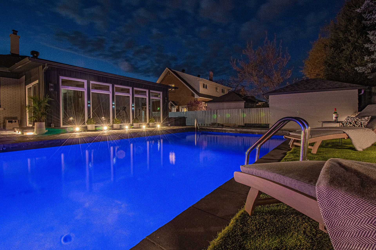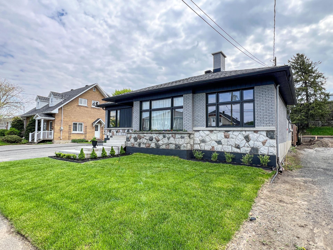Discover this remarkable property, a large fully renovated 4-bedroom, 3-bathroom house, turnkey ready. Its luxurious contemporary style adorns every space, offering a completely unique character. Enjoy unparalleled brightness and quality materials, creating a high-end ambiance. Inside, you'll be amazed by the spacious rooms and the large 4-season veranda overlooking an inground pool, adding that luxurious touch. Located within walking distance of downtown, this residence offers easy access to all amenities, including groceries and shops, while providing unexpected tranquility.
| Rooms | Levels | Dimensions | Covering |
|---|---|---|---|
| Hallway | 1st level/Ground floor | 6,4 x 4,4 pieds | Ceramic tiles |
| Kitchen | 1st level/Ground floor | 11,6 x 12,10 pieds | Ceramic tiles |
| Dining room | 1st level/Ground floor | 12 x 9,10 pieds | Ceramic tiles |
| Living room | 1st level/Ground floor | 10,6 x 17,6 pieds | Wood |
| Bedroom | 1st level/Ground floor | 17,6 x 9,4 pieds | Ceramic tiles |
| Bathroom | 1st level/Ground floor | 11 x 5,8 pieds | Ceramic tiles |
| Bathroom | 1st level/Ground floor | 11,6 x 9,2 pieds | Ceramic tiles |
| Bedroom | 1st level/Ground floor | 12,2 x 11,10 pieds | Wood |
| Solarium | 1st level/Ground floor | 14,2 x 22,2 pieds | Other |
| Family room | Basement | 20 x 16,8 pieds | Flexible floor coverings |
| Bedroom | Basement | 10,6 x 12,6 pieds | Flexible floor coverings |
| Bedroom | Basement | 14,10 x 10,4 pieds | Flexible floor coverings |
| Washroom | Basement | 4,10 x 6,8 pieds | Flexible floor coverings |
| Other | Basement | 15,10 x 10,8 pieds | Flexible floor coverings |
| Cellar / Cold room | Basement | 8,1 x 4,4 pieds | Concrete |
----DESCRIPTION----
Discover this remarkable property, a large fully renovated 4-bedroom, 3-bathroom house, turnkey ready. Its luxurious contemporary style adorns every space, offering a completely unique character. Enjoy unparalleled brightness and quality materials, creating a high-end ambiance. Inside, you'll be amazed by the spacious rooms and the large 4-season veranda overlooking an inground pool, adding that luxurious touch. Located within walking distance of downtown, this residence offers easy access to all amenities, including groceries and shops, while providing unexpected tranquility.
----ADDITIONAL DETAILS----
--Renovations since 2022:
-Electricity and plumbing 90-95% completed
-Attic insulation
-Windows and doors
-Bathrooms
-Kitchen
-Practically all flooring
-Added a bedroom in the basement
-Basement almost fully completed
-Brick cladding corrected and painted
-Backyard landscaping
-Front concrete entrance
See the seller's declaration and its annex for more information on the renovations
----PROXIMITY----
--Maison des arts de Drummondville (Drummondville Arts Center)
--Centre sportif Girardin (Girardin Sports Center)
--Parks and tennis courts
--Downtown Drummondville and all its amenities (restaurants, walking, Woodyat Park, activities)
--5 minutes from grocery stores, pharmacies, and other shops
--10 minutes from Highway 20 and major shopping centers
**Sold without legal warranty, at the buyer's own risk.
Construction year
1958
Heating system
Electric baseboard units
Water supply
Municipality
Heating energy
Electricity
Windows
PVC
Foundation
Concrete
Siding
Brick
Basement
6 feet and over
Basement
Finished basement
Roofing
Asphalt shingles
Dimensions
18.29 M X 36.58 M
Land area
668.9 SM
Sewage system
Municipal sewer
Zoning
Residential
Driveway
Asphalt
Landscaping
Fenced
Equipment available
Central heat pump
Hearth stove
Wood burning stove
Pool
Inground
Proximity
Cegep
Proximity
Hospital
Proximity
Park - green area
Proximity
Bicycle path
Proximity
Elementary school
Proximity
High school
Proximity
Public transport
Bathroom / Washroom
Seperate shower
Parking
Outdoor
Window type
Crank handle
Topography
Flat
Inclusions:
Window dressings (blinds, rods, curtains, poles), light fixtures, central heat pump, Fisher Paykel gas cooktop, 2 built-in ovens, dishwasher, microwave, central vacuum, outdoor ethanol fireplace.Exclusions:
Window dressings (blinds, rods, curtains, poles), light fixtures, central heat pump, Fisher Paykel gas cooktop, 2 built-in ovens, dishwasher, microwave, central vacuum, outdoor ethanol fireplace.| Taxes & Costs | |
|---|---|
| Municipal taxes (2024) | 2562$ |
| School taxes (2024) | 215$ |
| TOTAL | 2777$ |
| Monthly fees | |
|---|---|
| Energy cost | 0$ |
| Common expenses/Base rent | 0$ |
| TOTAL | 0$ |
| Evaluation (2024) | |
|---|---|
| Building | 311200$ |
| Land | 90300$ |
| TOTAL | 401500$ |
in this property

Nicolas Turcotte

Nicolas Massé

Stéphanie Lamontagne
Discover this remarkable property, a large fully renovated 4-bedroom, 3-bathroom house, turnkey ready. Its luxurious contemporary style adorns every space, offering a completely unique character. Enjoy unparalleled brightness and quality materials, creating a high-end ambiance. Inside, you'll be amazed by the spacious rooms and the large 4-season veranda overlooking an inground pool, adding that luxurious touch. Located within walking distance of downtown, this residence offers easy access to all amenities, including groceries and shops, while providing unexpected tranquility.
| Rooms | Levels | Dimensions | Covering |
|---|---|---|---|
| Hallway | 1st level/Ground floor | 6,4 x 4,4 pieds | Ceramic tiles |
| Kitchen | 1st level/Ground floor | 11,6 x 12,10 pieds | Ceramic tiles |
| Dining room | 1st level/Ground floor | 12 x 9,10 pieds | Ceramic tiles |
| Living room | 1st level/Ground floor | 10,6 x 17,6 pieds | Wood |
| Bedroom | 1st level/Ground floor | 17,6 x 9,4 pieds | Ceramic tiles |
| Bathroom | 1st level/Ground floor | 11 x 5,8 pieds | Ceramic tiles |
| Bathroom | 1st level/Ground floor | 11,6 x 9,2 pieds | Ceramic tiles |
| Bedroom | 1st level/Ground floor | 12,2 x 11,10 pieds | Wood |
| Solarium | 1st level/Ground floor | 14,2 x 22,2 pieds | Other |
| Family room | Basement | 20 x 16,8 pieds | Flexible floor coverings |
| Bedroom | Basement | 10,6 x 12,6 pieds | Flexible floor coverings |
| Bedroom | Basement | 14,10 x 10,4 pieds | Flexible floor coverings |
| Washroom | Basement | 4,10 x 6,8 pieds | Flexible floor coverings |
| Other | Basement | 15,10 x 10,8 pieds | Flexible floor coverings |
| Cellar / Cold room | Basement | 8,1 x 4,4 pieds | Concrete |
Heating system
Electric baseboard units
Water supply
Municipality
Heating energy
Electricity
Windows
PVC
Foundation
Concrete
Siding
Brick
Basement
6 feet and over
Basement
Finished basement
Roofing
Asphalt shingles
Sewage system
Municipal sewer
Zoning
Residential
Driveway
Asphalt
Landscaping
Fenced
Equipment available
Central heat pump
Hearth stove
Wood burning stove
Pool
Inground
Proximity
Cegep
Proximity
Hospital
Proximity
Park - green area
Proximity
Bicycle path
Proximity
Elementary school
Proximity
High school
Proximity
Public transport
Bathroom / Washroom
Seperate shower
Parking
Outdoor
Window type
Crank handle
Topography
Flat
Inclusions:
Window dressings (blinds, rods, curtains, poles), light fixtures, central heat pump, Fisher Paykel gas cooktop, 2 built-in ovens, dishwasher, microwave, central vacuum, outdoor ethanol fireplace.Exclusions:
Window dressings (blinds, rods, curtains, poles), light fixtures, central heat pump, Fisher Paykel gas cooktop, 2 built-in ovens, dishwasher, microwave, central vacuum, outdoor ethanol fireplace.| Taxes et coûts | |
|---|---|
| Taxes municipales (2024) | 2562$ |
| Taxes scolaires (2024) | 215$ |
| TOTAL | 2777$ |
| Frais mensuels | |
|---|---|
| Coût d'énergie | 0$ |
| Frais commun/Loyer de base | 0$ |
| TOTAL | 0$ |
| Évaluation (2024) | |
|---|---|
| Bâtiment | 311200$ |
| Terrain | 90300$ |
| TOTAL | 401500$ |

