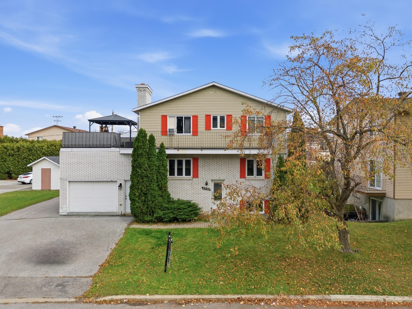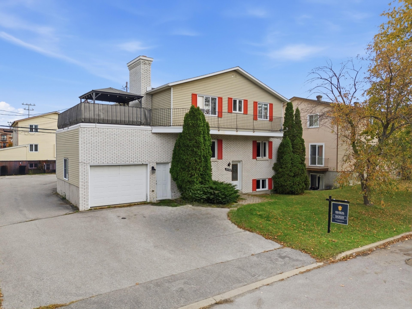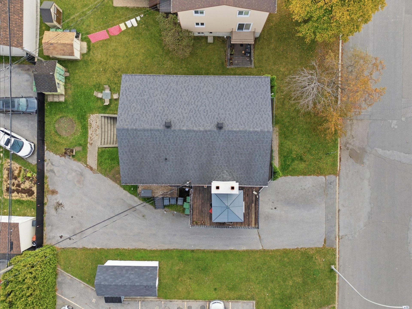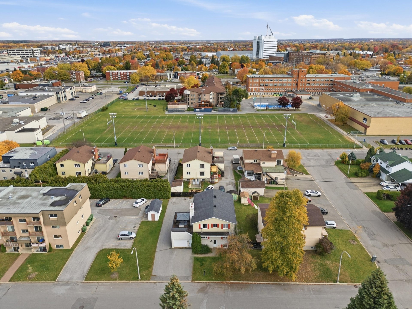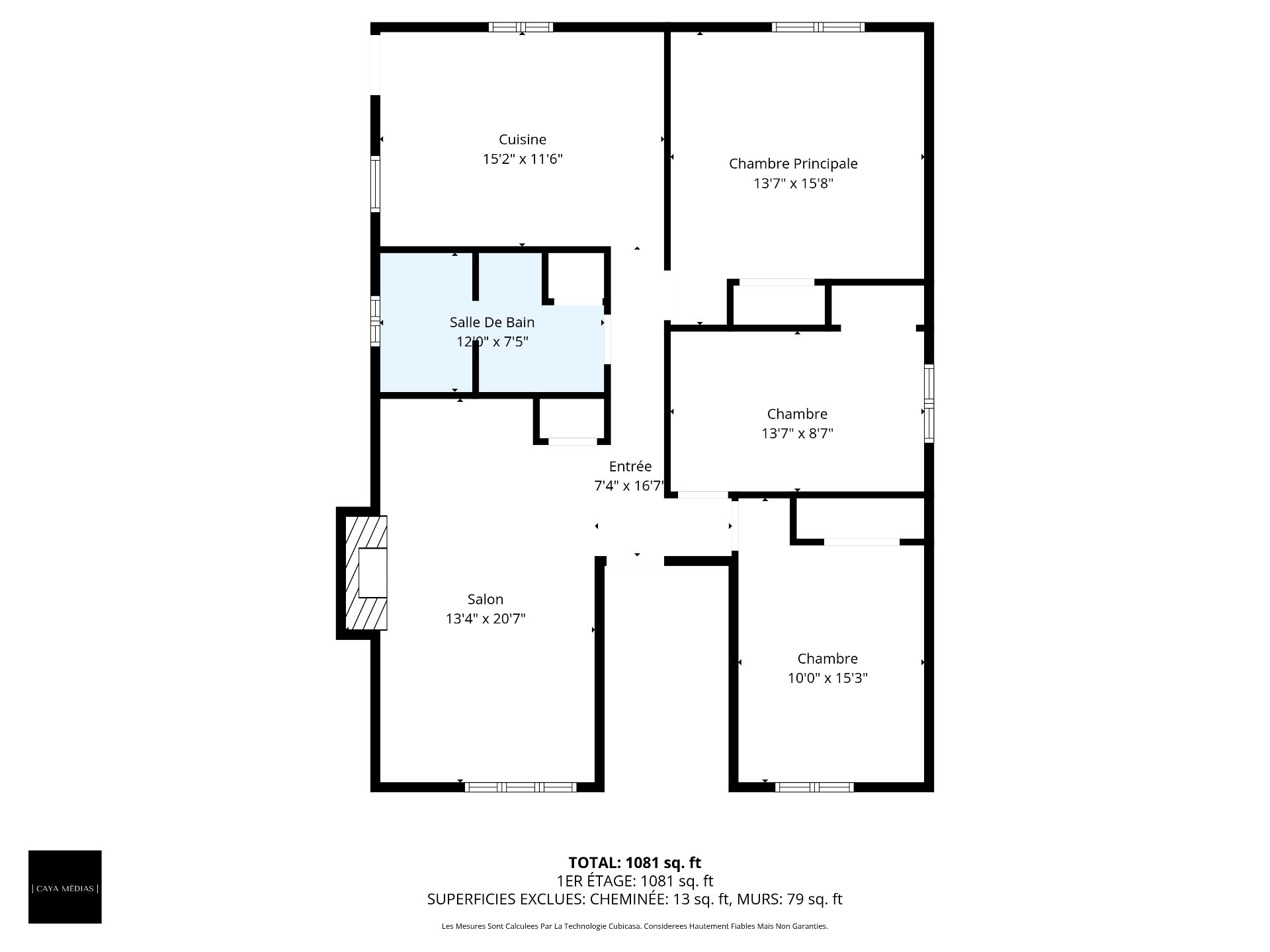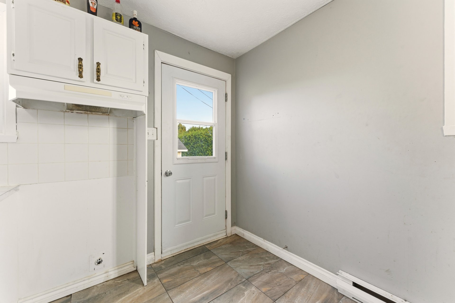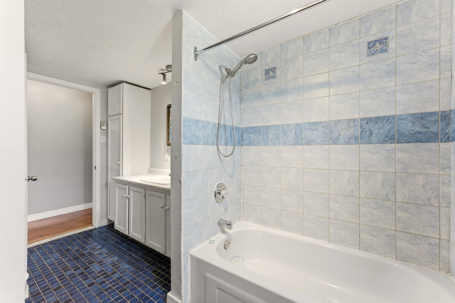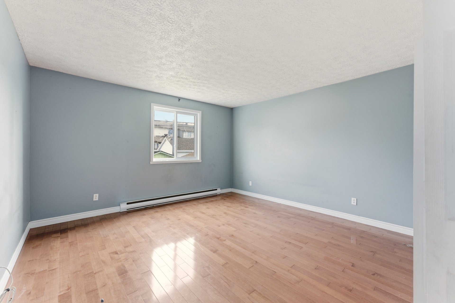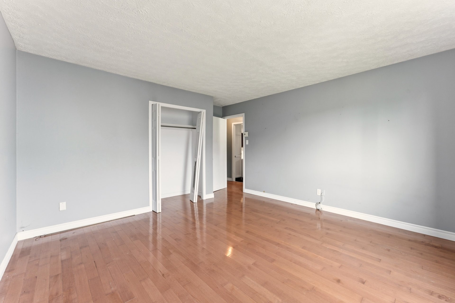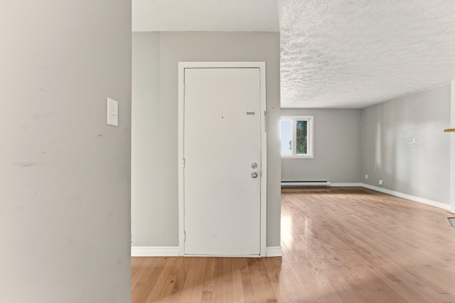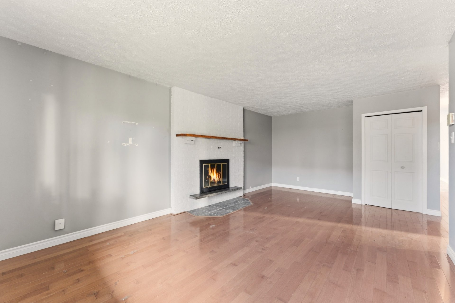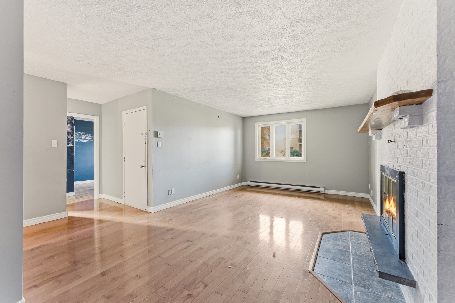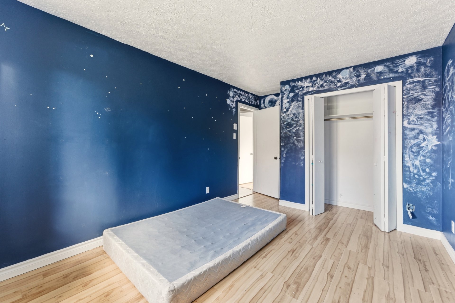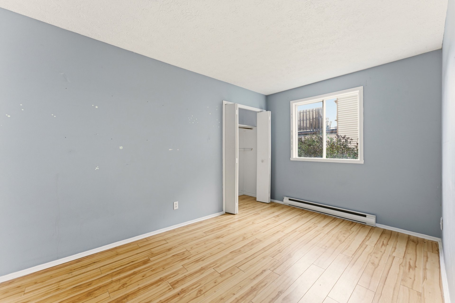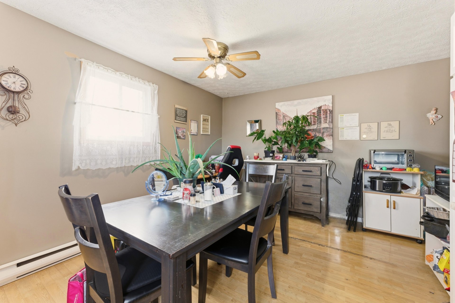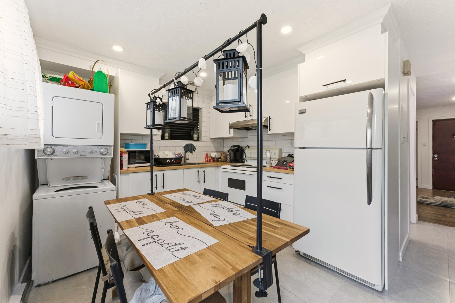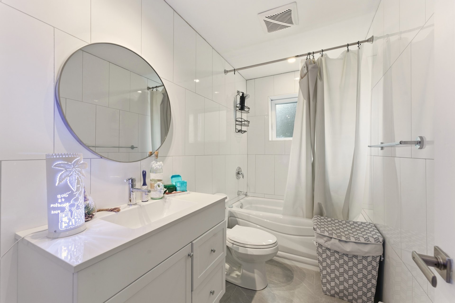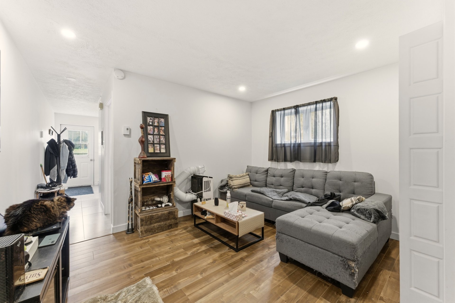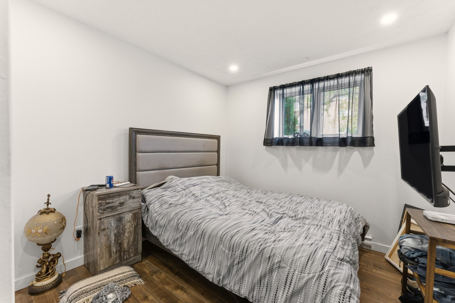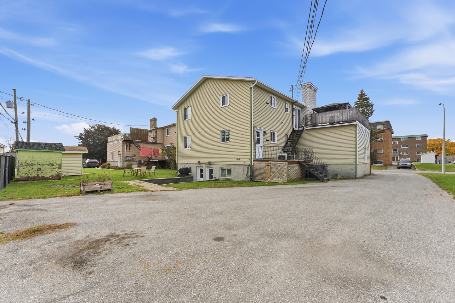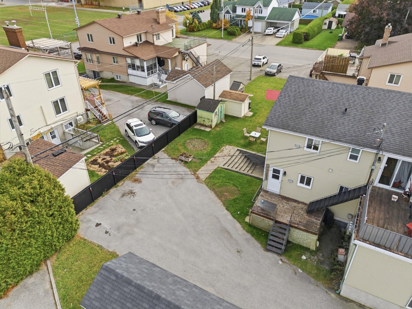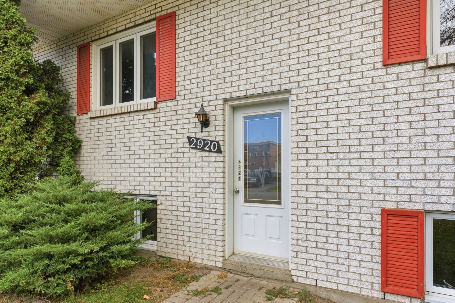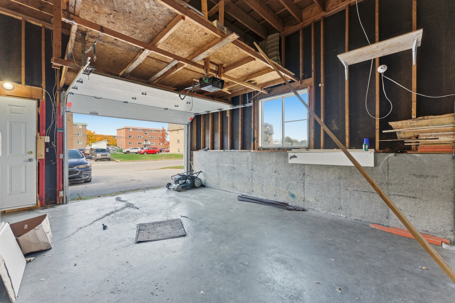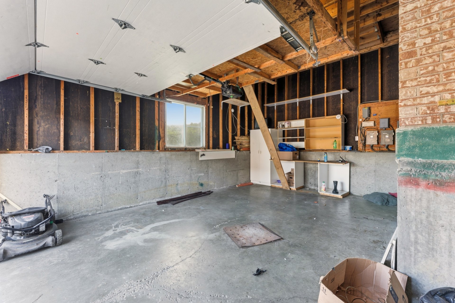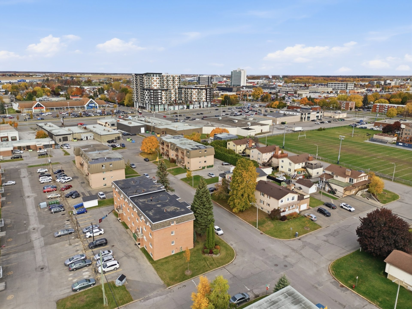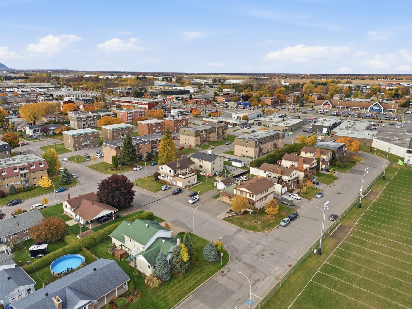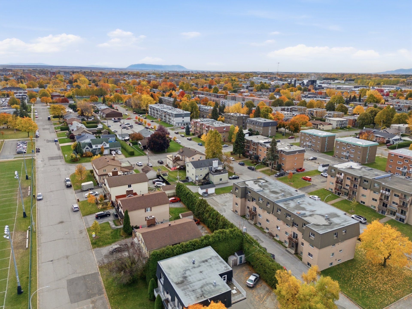 1
1
 1
1
 Land: 631.7 SM
Land: 631.7 SM
Superb quadruplex with an attached, non-communicating garage, located in a rapidly developing area close to all essential services -- hospital, schools, shops, and Highway 20. The building includes two 5½ units and two 3½ units, each with both front and rear entrances, offering a practical and desirable layout. The two larger units each have their own private balcony -- one above the garage and the other a wooden balcony. One 3½ has been fully renovated, and one 5½ is currently vacant, perfect for an owner-occupant or investor. Well maintained and full of potential, this quadruplex represents a smart and secure investment opportunity!
----DESCRIPTION----
Superb quadruplex with an attached, non-communicating garage, located in a rapidly developing area close to all essential services -- hospital, schools, shops, and Highway 20. The building includes two 5½ units and two 3½ units, each with both front and rear entrances, offering a practical and desirable layout. The two larger units each have their own private balcony -- one above the garage and the other a wooden balcony. One 3½ has been fully renovated, and one 5½ is currently vacant, perfect for an owner-occupant or investor. Well maintained and full of potential, this quadruplex represents a smart and secure investment opportunity!
----ADDITIONAL DETAILS----
--Current annual income of $30,900, with a rental value for the vacant unit of $1,675/month, for a total potential income of $51,000/year ($4,250/month)
----IMPROVEMENTS----
--2005: Rear doors of units 1 and 2
--2008: Front windows of units 1 and 2
--2012: Primary bedroom window (unit 3), patio door (unit 4)
--2013: Roof (shingles)
--2014: Sanding and staining of patio (unit 4), new front and bathroom windows (unit 4)
--2015: Garage door mechanism repaired
--2016: Fence installed
--2019: Unit 3 -- window above sink replaced / Unit 4 -- two kitchen windows replaced / Exterior step repaired
--2024: Rear exterior door replaced (unit 3)
--2024: Full renovation of unit 2 -- kitchen, bathroom, flooring, 4 of 5 windows (2 kitchen, bathroom, living room), etc.
Sold without legal warranty, at the buyer's own risk.
Dimensions
14.12 M X 12.87 M
Construction year
1979
Heating system
Electric baseboard units
Water supply
Municipality
Heating energy
Electricity
Windows
PVC
Foundation
Poured concrete
Siding
Aluminum
Siding
Brick
Basement
6 feet and over
Basement
Finished basement
Roofing
Asphalt shingles
Roofing
Elastomer membrane
Dimensions
20.73 M X 30.48 M
Land area
631.7 SM
Sewage system
Municipal sewer
Zoning
Residential
Driveway
Asphalt
Cupboard
Wood
Cupboard
Melamine
Hearth stove
Wood fireplace
Garage
Attached
Garage
Heated
Rental appliances
Water heater
Proximity
Highway
Proximity
Cegep
Proximity
Daycare centre
Proximity
Hospital
Proximity
Park - green area
Proximity
Bicycle path
Proximity
Elementary school
Proximity
High school
Proximity
Public transport
Parking
Outdoor
Parking
Garage
Window type
Sliding
Window type
Crank handle
Topography
Flat
Inclusions:
Washer and dryer in the renovated 3½ unit.Exclusions:
Tenants' personal belongings.| Taxes & Costs | |
|---|---|
| Municipal taxes (2025) | 5887$ |
| School taxes (2025) | 396$ |
| TOTAL | 6283$ |
| Monthly fees | |
|---|---|
| Energy cost | 0$ |
| Common expenses/Base rent | 0$ |
| TOTAL | 0$ |
| Evaluation (2023) | |
|---|---|
| Building | 494600$ |
| Land | 150000$ |
| TOTAL | 644600$ |
in this property

Maxime Lahaie

Stéphanie Lamontagne
Superb quadruplex with an attached, non-communicating garage, located in a rapidly developing area close to all essential services -- hospital, schools, shops, and Highway 20. The building includes two 5½ units and two 3½ units, each with both front and rear entrances, offering a practical and desirable layout. The two larger units each have their own private balcony -- one above the garage and the other a wooden balcony. One 3½ has been fully renovated, and one 5½ is currently vacant, perfect for an owner-occupant or investor. Well maintained and full of potential, this quadruplex represents a smart and secure investment opportunity!
Heating system
Electric baseboard units
Water supply
Municipality
Heating energy
Electricity
Windows
PVC
Foundation
Poured concrete
Siding
Aluminum
Siding
Brick
Basement
6 feet and over
Basement
Finished basement
Roofing
Asphalt shingles
Roofing
Elastomer membrane
Sewage system
Municipal sewer
Zoning
Residential
Driveway
Asphalt
Cupboard
Wood
Cupboard
Melamine
Hearth stove
Wood fireplace
Garage
Attached
Garage
Heated
Rental appliances
Water heater
Proximity
Highway
Proximity
Cegep
Proximity
Daycare centre
Proximity
Hospital
Proximity
Park - green area
Proximity
Bicycle path
Proximity
Elementary school
Proximity
High school
Proximity
Public transport
Parking
Outdoor
Parking
Garage
Window type
Sliding
Window type
Crank handle
Topography
Flat
Inclusions:
Washer and dryer in the renovated 3½ unit.Exclusions:
Tenants' personal belongings.| Taxes et coûts | |
|---|---|
| Taxes municipales (2025) | 5887$ |
| Taxes scolaires (2025) | 396$ |
| TOTAL | 6283$ |
| Frais mensuels | |
|---|---|
| Coût d'énergie | 0$ |
| Frais commun/Loyer de base | 0$ |
| TOTAL | 0$ |
| Évaluation (2023) | |
|---|---|
| Bâtiment | 494600$ |
| Terrain | 150000$ |
| TOTAL | 644600$ |

