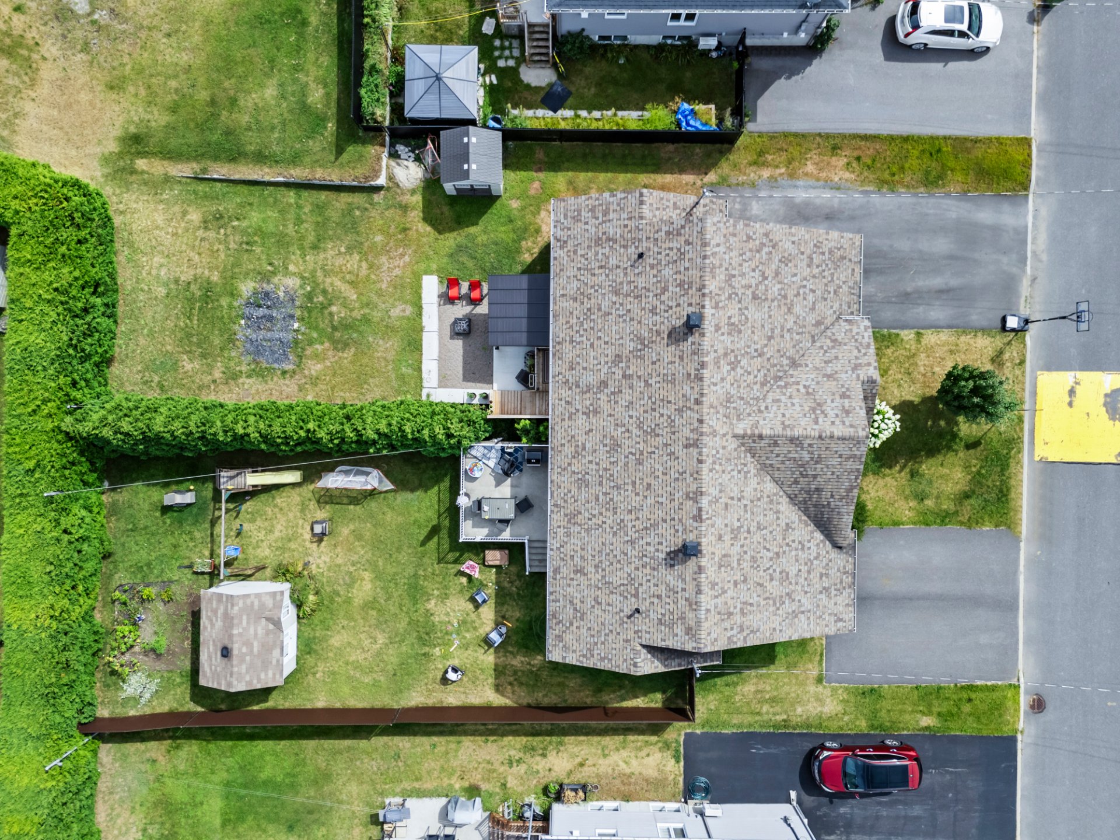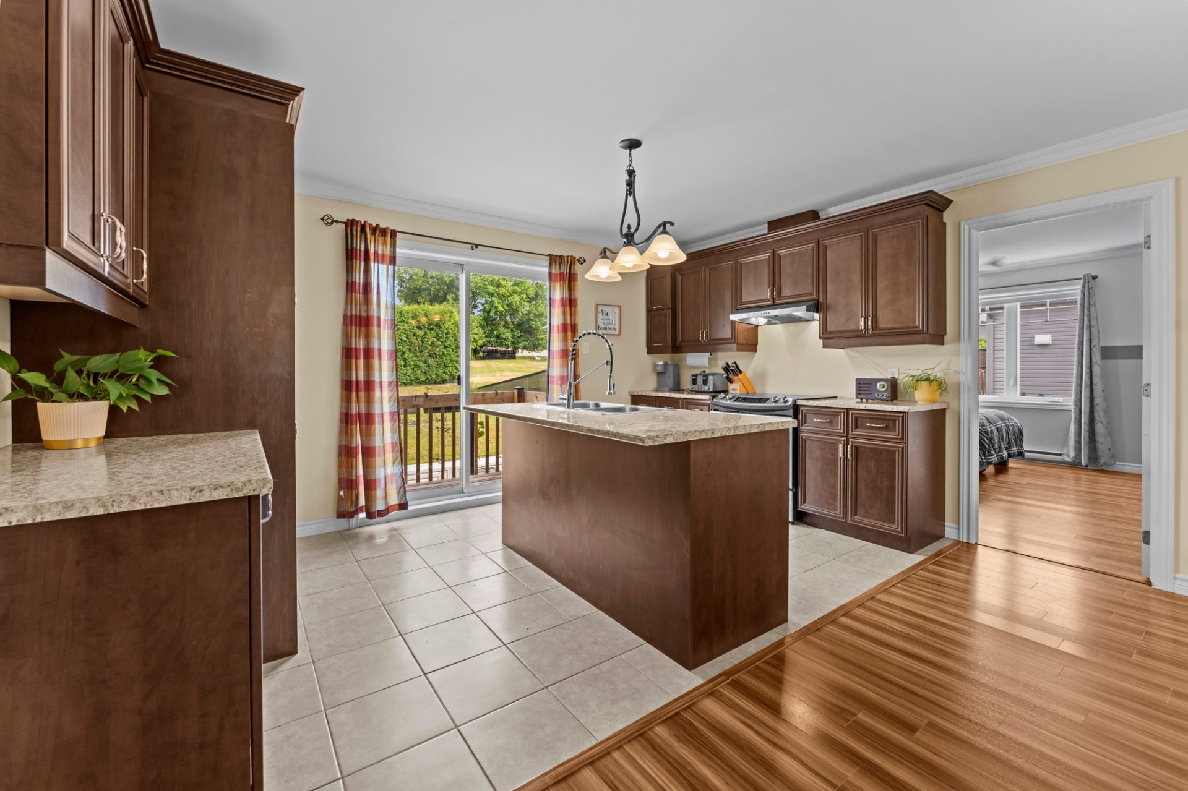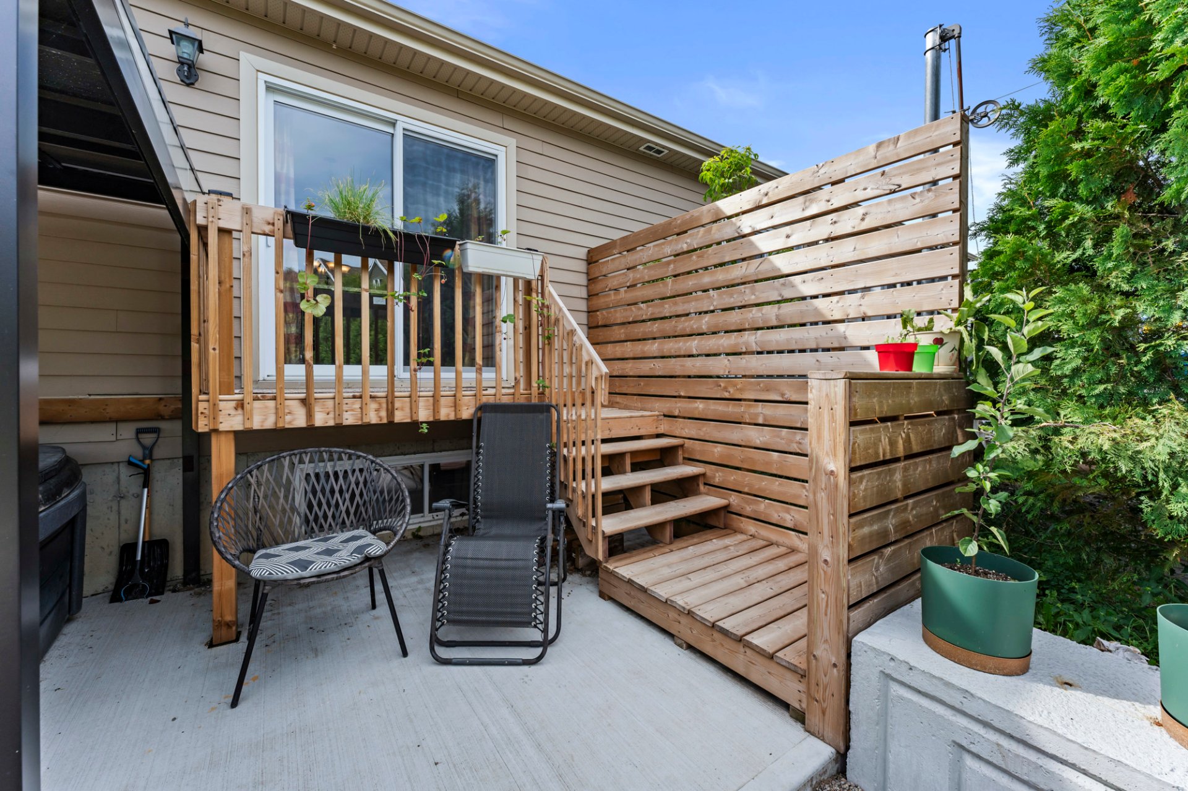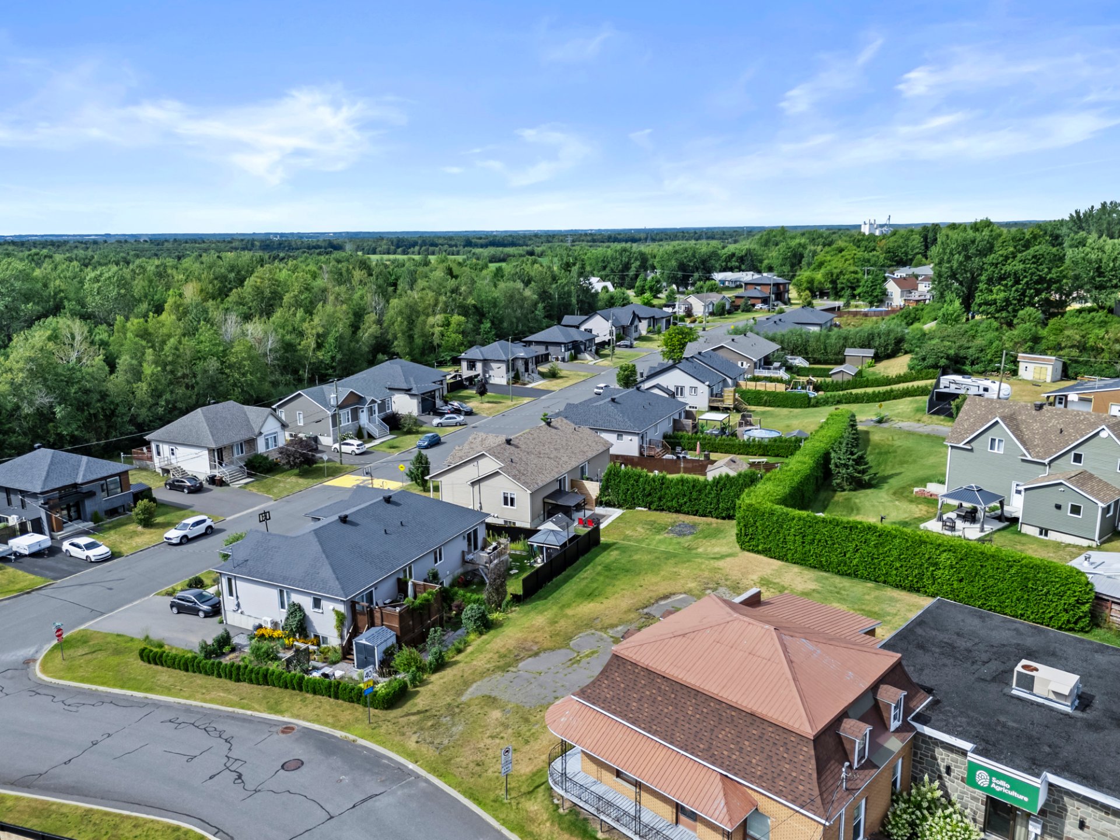 4
4
 2
2
 Land: 465.8 SM
Land: 465.8 SM
Welcome to 834 du Pacifique Street in Wickham! This bright semi-detached home, built in 2013, offers 4 bedrooms, 2 full bathrooms, and a flexible layout designed to fit your needs. In the basement, the 4th bedroom can easily be converted back into a spacious family room. The backyard is perfect for relaxing and enjoying time at home, complete with a spa, a practical shed, and a paved driveway, all on a 5,013 sq. ft. lot. Added bonuses include a brand-new wall-mounted heat pump and an outdoor outlet ready for an EV charging station. Nestled in a family-friendly neighborhood, this turnkey property is ideal for everyone!
| Rooms | Levels | Dimensions | Covering |
|---|---|---|---|
| Hallway | 1st level/Ground floor | 8,2 x 7,1 pieds | Ceramic tiles |
| Living room | 1st level/Ground floor | 12,2 x 10,1 pieds | Floating floor |
| Dining room | 1st level/Ground floor | 19,2 x 18,4 pieds | Floating floor |
| Kitchen | 1st level/Ground floor | 14,8 x 8,4 pieds | Ceramic tiles |
| Primary bedroom | 1st level/Ground floor | 12,5 x 11,7 pieds | Floating floor |
| Bathroom | 1st level/Ground floor | 12,5 x 9,6 pieds | Ceramic tiles |
| Storage | Basement | 10,7 x 10,10 pieds | Concrete |
| Bedroom | Basement | 15,0 x 14,9 pieds | Floating floor |
| Bathroom | Basement | 11,7 x 10,2 pieds | Ceramic tiles |
| Bedroom | Basement | 11,6 x 11,2 pieds | Floating floor |
| Bedroom | Basement | 15,6 x 7,10 pieds | Floating floor |
----DESCRIPTION----
Welcome to 834 du Pacifique Street in Wickham! This bright semi-detached home, built in 2013, offers 4 bedrooms, 2 full bathrooms, and a flexible layout designed to fit your needs. In the basement, the 4th bedroom can easily be converted back into a spacious family room. The backyard is perfect for relaxing and enjoying time at home, complete with a spa, a practical shed, and a paved driveway, all on a 5,013 sq. ft. lot. Added bonuses include a brand-new wall-mounted heat pump and an outdoor outlet ready for an EV charging station. Nestled in a family-friendly neighborhood, this turnkey property is ideal for everyone!
Dimensions
8.85 M X 11.87 M
Construction year
2013
Heating system
Electric baseboard units
Water supply
Municipality
Heating energy
Electricity
Windows
PVC
Foundation
Poured concrete
Siding
Brick
Siding
Vinyl
Basement
6 feet and over
Basement
Finished basement
Roofing
Asphalt shingles
Dimensions
12.52 M X 38.3 M
Land area
465.8 SM
Sewage system
Municipal sewer
Zoning
Residential
Driveway
Asphalt
Equipment available
Central vacuum cleaner system installation
Equipment available
Ventilation system
Equipment available
Wall-mounted heat pump
Proximity
Highway
Proximity
Daycare centre
Proximity
Park - green area
Proximity
Elementary school
Proximity
High school
Bathroom / Washroom
Seperate shower
Parking
Outdoor
Window type
Crank handle
Inclusions:
Spa with shelter, outdoor fireplace, shed, curtain rods and curtains, washer and dryer, all light fixtures, entryway cabinets. *Possibility to purchase with kitchen appliances (stove, refrigerator, dishwasher, microwave).Exclusions:
Personal belongings of the owners.| Taxes & Costs | |
|---|---|
| Municipal taxes (2025) | 2782$ |
| School taxes (2025) | 188$ |
| TOTAL | 2970$ |
| Monthly fees | |
|---|---|
| Energy cost | 0$ |
| Common expenses/Base rent | 0$ |
| TOTAL | 0$ |
| Evaluation (2022) | |
|---|---|
| Building | 242000$ |
| Land | 29000$ |
| TOTAL | 271000$ |
in this property

Maxime Lahaie

Stéphanie Lamontagne
Welcome to 834 du Pacifique Street in Wickham! This bright semi-detached home, built in 2013, offers 4 bedrooms, 2 full bathrooms, and a flexible layout designed to fit your needs. In the basement, the 4th bedroom can easily be converted back into a spacious family room. The backyard is perfect for relaxing and enjoying time at home, complete with a spa, a practical shed, and a paved driveway, all on a 5,013 sq. ft. lot. Added bonuses include a brand-new wall-mounted heat pump and an outdoor outlet ready for an EV charging station. Nestled in a family-friendly neighborhood, this turnkey property is ideal for everyone!
| Rooms | Levels | Dimensions | Covering |
|---|---|---|---|
| Hallway | 1st level/Ground floor | 8,2 x 7,1 pieds | Ceramic tiles |
| Living room | 1st level/Ground floor | 12,2 x 10,1 pieds | Floating floor |
| Dining room | 1st level/Ground floor | 19,2 x 18,4 pieds | Floating floor |
| Kitchen | 1st level/Ground floor | 14,8 x 8,4 pieds | Ceramic tiles |
| Primary bedroom | 1st level/Ground floor | 12,5 x 11,7 pieds | Floating floor |
| Bathroom | 1st level/Ground floor | 12,5 x 9,6 pieds | Ceramic tiles |
| Storage | Basement | 10,7 x 10,10 pieds | Concrete |
| Bedroom | Basement | 15,0 x 14,9 pieds | Floating floor |
| Bathroom | Basement | 11,7 x 10,2 pieds | Ceramic tiles |
| Bedroom | Basement | 11,6 x 11,2 pieds | Floating floor |
| Bedroom | Basement | 15,6 x 7,10 pieds | Floating floor |
Heating system
Electric baseboard units
Water supply
Municipality
Heating energy
Electricity
Windows
PVC
Foundation
Poured concrete
Siding
Brick
Siding
Vinyl
Basement
6 feet and over
Basement
Finished basement
Roofing
Asphalt shingles
Sewage system
Municipal sewer
Zoning
Residential
Driveway
Asphalt
Equipment available
Central vacuum cleaner system installation
Equipment available
Ventilation system
Equipment available
Wall-mounted heat pump
Proximity
Highway
Proximity
Daycare centre
Proximity
Park - green area
Proximity
Elementary school
Proximity
High school
Bathroom / Washroom
Seperate shower
Parking
Outdoor
Window type
Crank handle
Inclusions:
Spa with shelter, outdoor fireplace, shed, curtain rods and curtains, washer and dryer, all light fixtures, entryway cabinets. *Possibility to purchase with kitchen appliances (stove, refrigerator, dishwasher, microwave).Exclusions:
Personal belongings of the owners.| Taxes et coûts | |
|---|---|
| Taxes municipales (2025) | 2782$ |
| Taxes scolaires (2025) | 188$ |
| TOTAL | 2970$ |
| Frais mensuels | |
|---|---|
| Coût d'énergie | 0$ |
| Frais commun/Loyer de base | 0$ |
| TOTAL | 0$ |
| Évaluation (2022) | |
|---|---|
| Bâtiment | 242000$ |
| Terrain | 29000$ |
| TOTAL | 271000$ |

























































































