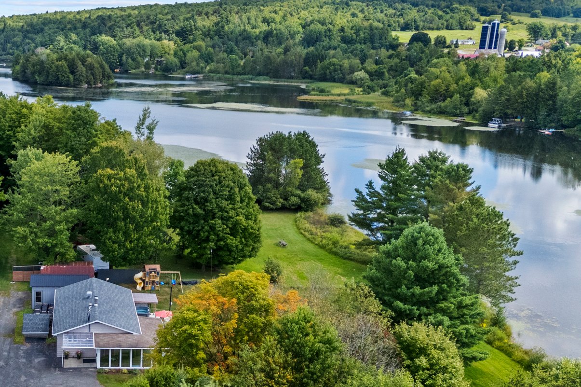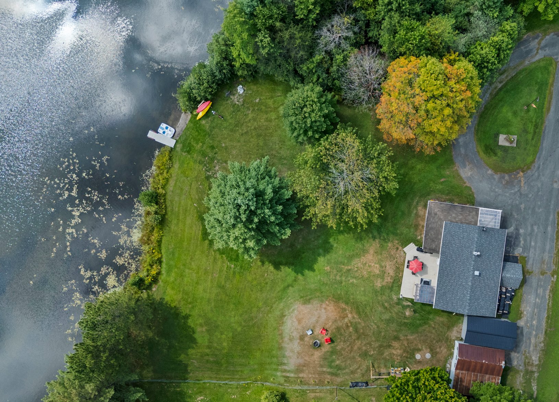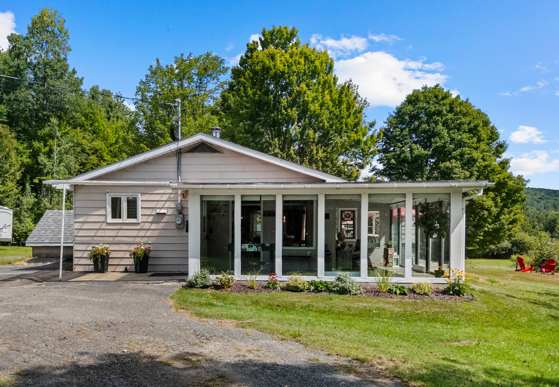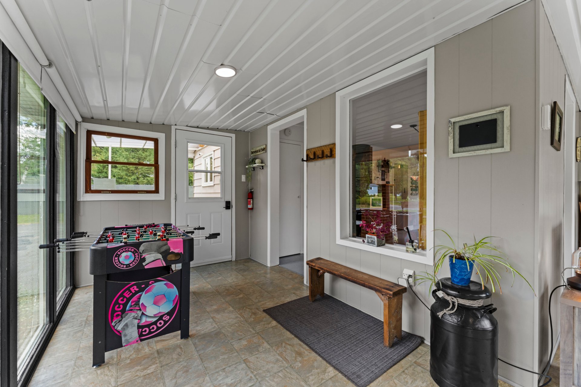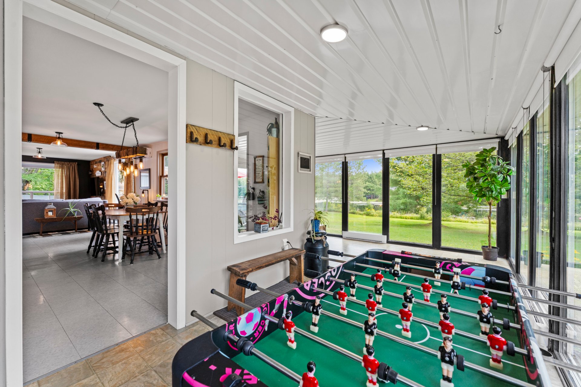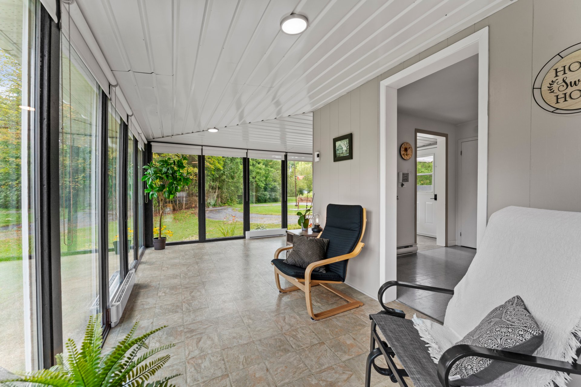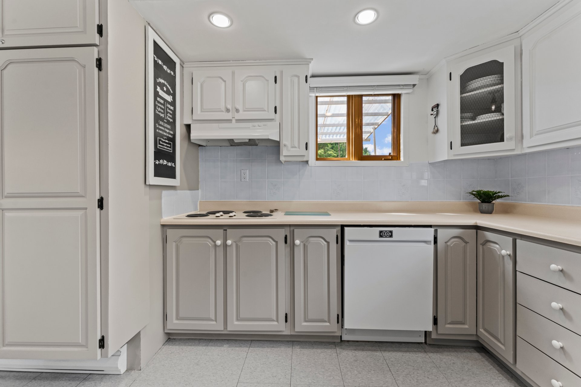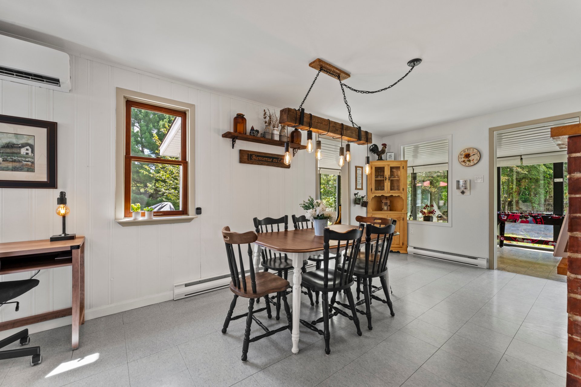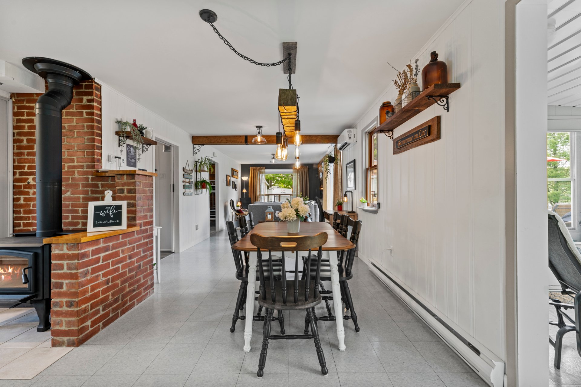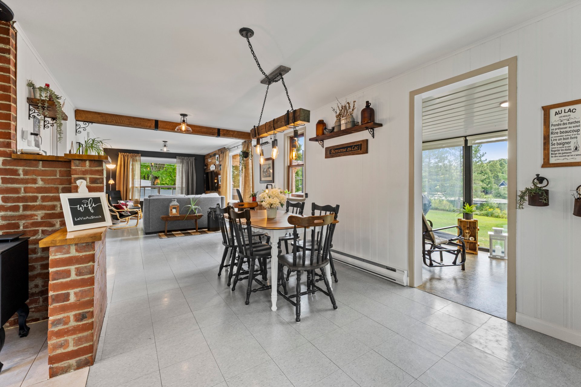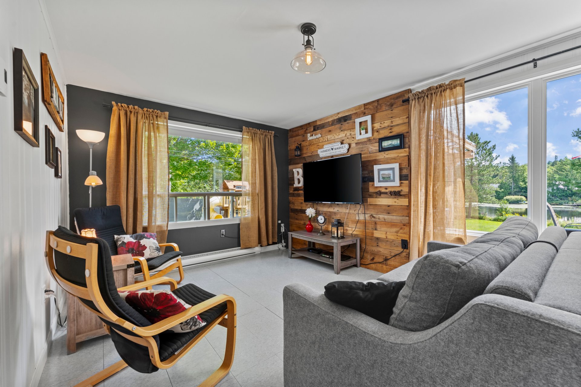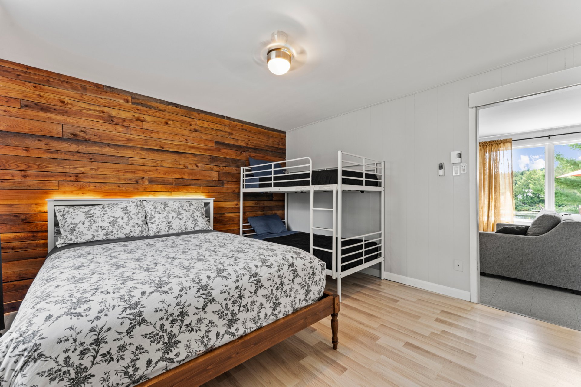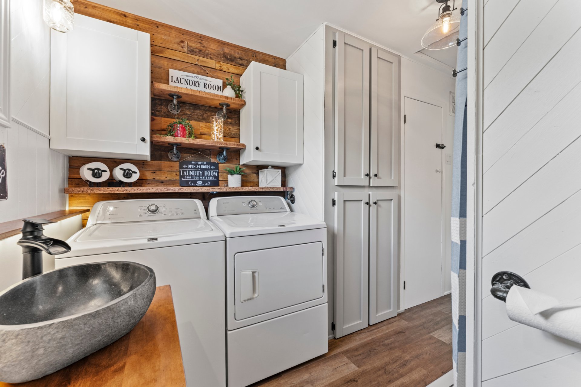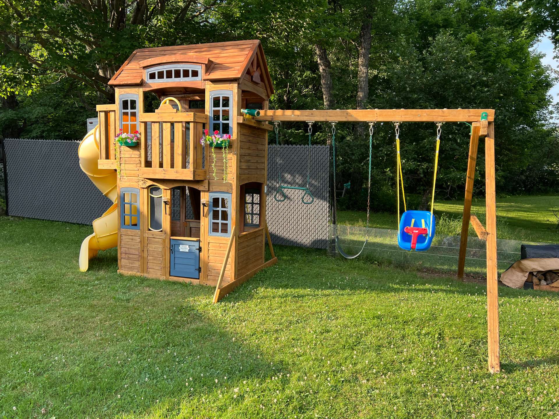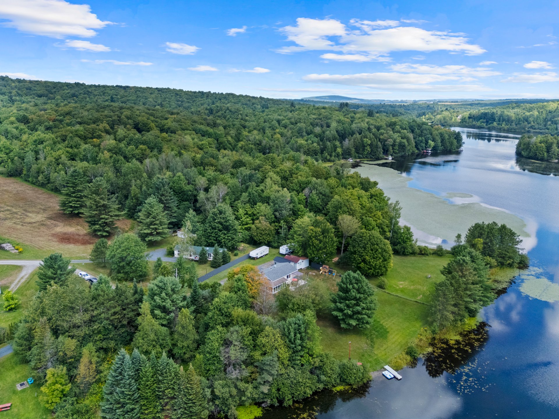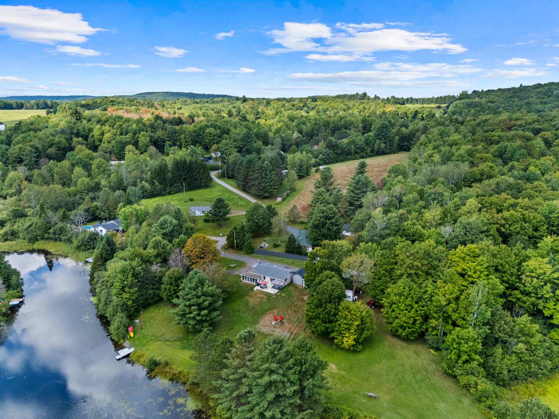 2
2
 1
1
 House: 1145.6 SF
House: 1145.6 SF
Discover this chalet with strong rental potential, located on the shores of Denison ecological lake, less than 1h30 from Montreal and ideally positioned between Sherbrooke and Drummondville. From the moment you arrive, you'll be charmed by its welcoming atmosphere and features designed for comfort. Whether as a secondary residence or to generate additional income, it includes several features that simplify and streamline short-term rental management. Set on a 30,720 sq. ft. lot that can be subdivided for new projects, it offers a privileged setting, perfect for enjoying water and outdoor activities.
| Rooms | Levels | Dimensions | Covering |
|---|---|---|---|
| Veranda | 1st level/Ground floor | 19,2 x 19,2 pieds | Flexible floor coverings |
| Dining room | 1st level/Ground floor | 11,8 x 10,0 pieds | N.A. |
| Kitchen | 1st level/Ground floor | 11,4 x 12,11 pieds | N.A. |
| Living room | 1st level/Ground floor | 14,11 x 10,8 pieds | N.A. |
| Bathroom | 1st level/Ground floor | 8,6 x 11,11 pieds | N.A. |
| Primary bedroom | 1st level/Ground floor | 12,9 x 11,11 pieds | Floating floor |
| Bedroom | 1st level/Ground floor | 10,9 x 9,0 pieds | N.A. |
*TAXABLE SALE PRICE *This sale is made without legal warranty of quality, at the buyer's risk and peril. ----DESCRIPTION---- Discover this chalet with strong rental potential, located on the shores of Denison ecological lake, less than 1h30 from Montreal and ideally positioned between Sherbrooke and Drummondville. From the moment you arrive, you'll be charmed by its welcoming atmosphere and features designed for comfort. Whether as a secondary residence or to generate additional income, it includes several features that simplify and streamline short-term rental management. Set on a 30,720 sq. ft. lot that can be subdivided for new projects, it offers a privileged setting, perfect for enjoying water and outdoor activities. ----ADDITIONAL DETAILS---- Chalet ready for short-term rental: -2 cameras with app-based system allowing you to talk to tenants remotely without having to be on-site -App to remotely control front door locks -App to remotely control thermostats and heat pump -AirBNB page with 4.96 rating (guest favorite and superhost) -Chalet email address -Cleaning procedure and client procedure already in place -List of cleaning team contacts, snow removal contract, and lawn mowing (references) -Transfer of clients who have already booked *The chalet has generated very little rental income since its purchase in 2022 as this was not the sellers' intention. *However, there is strong rental potential. Rental income in 2021 was $45,000. Currently, the chalet has only 1 bedroom (with 1 double bed and 2 single bunk beds). The seller has already purchased all materials to build a 2nd bedroom at the back where the living room is currently located. He commits to undertaking the work if this is the buyer's preference. ----ADDITIONAL INCLUSIONS---- Exterior: Adirondack chairs, patio set, spa, cedar playhouse for children, dock, 2 kayaks with paddles, kayak rack, 4 cords of hardwood firewood, 10kw generator with remote control, outdoor fireplace, gas snowblower, small 5-foot children's pool.
Construction year
1980
Heating system
Electric baseboard units
Water supply
Artesian well
Heating energy
Wood
Heating energy
Electricity
Windows
Wood
Windows
PVC
Siding
Other
Basement
No basement
Roofing
Asphalt shingles
Land area
30625.48 SF
Distinctive features
Cul-de-sac
Distinctive features
Waterfront
Distinctive features
Resort/Cottage
Sewage system
Septic tank
Zoning
Residential
Driveway
Asphalt
Landscaping
Land / Yard lined with hedges
Landscaping
Patio
Cupboard
Wood
Basement foundation
Concrete slab on the ground
Equipment available
Water softener
Equipment available
Other
Equipment available
Wall-mounted heat pump
Hearth stove
Wood burning stove
Garage
Detached
Proximity
Other
Restrictions/Permissions
Short-term rentals allowed
Bathroom / Washroom
Other
Parking
Outdoor
Parking
Garage
Window type
Sliding
Window type
Hung
Window type
Crank handle
Topography
Flat
View
Other
View
Panoramic
Inclusions:
Everything not listed in the exclusions, including: Interior: Wood-burning slow-combustion fireplace, cooktop and stove, refrigerator, microwave, small appliances (toaster, drip coffee maker, blender), all dishware, washer and dryer, mattress, bedding. All curtains and window coverings, foosball table, heat pump, TV and DVD player. Additional inclusions are detailed in the addendum.Exclusions:
Nespresso coffee maker, coffee grinder, all decorative metal and wooden signs, frames, and other décor items, clock, all lamps with faux candles, and desk lamps. All plants (real and artificial), all antiques (milk can, old benches, wooden crates, white table in the corner by the brick wall). Standing fan. Echo Dot Alexa.| Taxes & Costs | |
|---|---|
| Municipal taxes (2025) | 2948$ |
| School taxes (2025) | 224$ |
| TOTAL | 3172$ |
| Monthly fees | |
|---|---|
| Energy cost | 0$ |
| Common expenses/Base rent | 0$ |
| TOTAL | 0$ |
| Evaluation (2025) | |
|---|---|
| Building | 153200$ |
| Land | 291100$ |
| TOTAL | 444300$ |
in this property

Joannie Brazeau

Stéphanie Lamontagne
Discover this chalet with strong rental potential, located on the shores of Denison ecological lake, less than 1h30 from Montreal and ideally positioned between Sherbrooke and Drummondville. From the moment you arrive, you'll be charmed by its welcoming atmosphere and features designed for comfort. Whether as a secondary residence or to generate additional income, it includes several features that simplify and streamline short-term rental management. Set on a 30,720 sq. ft. lot that can be subdivided for new projects, it offers a privileged setting, perfect for enjoying water and outdoor activities.
| Rooms | Levels | Dimensions | Covering |
|---|---|---|---|
| Veranda | 1st level/Ground floor | 19,2 x 19,2 pieds | Flexible floor coverings |
| Dining room | 1st level/Ground floor | 11,8 x 10,0 pieds | N.A. |
| Kitchen | 1st level/Ground floor | 11,4 x 12,11 pieds | N.A. |
| Living room | 1st level/Ground floor | 14,11 x 10,8 pieds | N.A. |
| Bathroom | 1st level/Ground floor | 8,6 x 11,11 pieds | N.A. |
| Primary bedroom | 1st level/Ground floor | 12,9 x 11,11 pieds | Floating floor |
| Bedroom | 1st level/Ground floor | 10,9 x 9,0 pieds | N.A. |
Heating system
Electric baseboard units
Water supply
Artesian well
Heating energy
Wood
Heating energy
Electricity
Windows
Wood
Windows
PVC
Siding
Other
Basement
No basement
Roofing
Asphalt shingles
Distinctive features
Cul-de-sac
Distinctive features
Waterfront
Distinctive features
Resort/Cottage
Sewage system
Septic tank
Zoning
Residential
Driveway
Asphalt
Landscaping
Land / Yard lined with hedges
Landscaping
Patio
Cupboard
Wood
Basement foundation
Concrete slab on the ground
Equipment available
Water softener
Equipment available
Other
Equipment available
Wall-mounted heat pump
Hearth stove
Wood burning stove
Garage
Detached
Proximity
Other
Restrictions/Permissions
Short-term rentals allowed
Bathroom / Washroom
Other
Parking
Outdoor
Parking
Garage
Window type
Sliding
Window type
Hung
Window type
Crank handle
Topography
Flat
View
Other
View
Panoramic
Inclusions:
Everything not listed in the exclusions, including: Interior: Wood-burning slow-combustion fireplace, cooktop and stove, refrigerator, microwave, small appliances (toaster, drip coffee maker, blender), all dishware, washer and dryer, mattress, bedding. All curtains and window coverings, foosball table, heat pump, TV and DVD player. Additional inclusions are detailed in the addendum.Exclusions:
Nespresso coffee maker, coffee grinder, all decorative metal and wooden signs, frames, and other décor items, clock, all lamps with faux candles, and desk lamps. All plants (real and artificial), all antiques (milk can, old benches, wooden crates, white table in the corner by the brick wall). Standing fan. Echo Dot Alexa.| Taxes et coûts | |
|---|---|
| Taxes municipales (2025) | 2948$ |
| Taxes scolaires (2025) | 224$ |
| TOTAL | 3172$ |
| Frais mensuels | |
|---|---|
| Coût d'énergie | 0$ |
| Frais commun/Loyer de base | 0$ |
| TOTAL | 0$ |
| Évaluation (2025) | |
|---|---|
| Bâtiment | 153200$ |
| Terrain | 291100$ |
| TOTAL | 444300$ |



