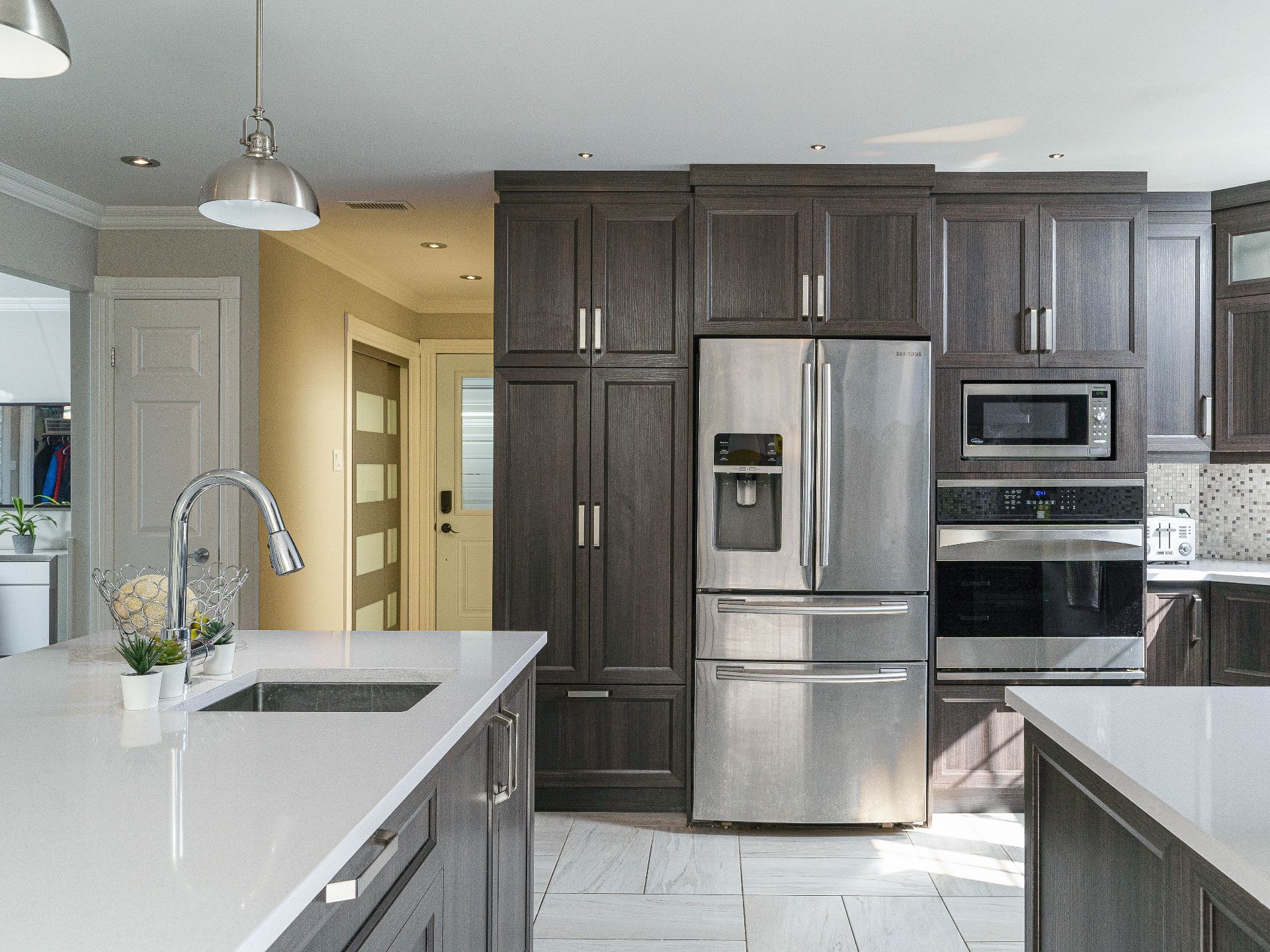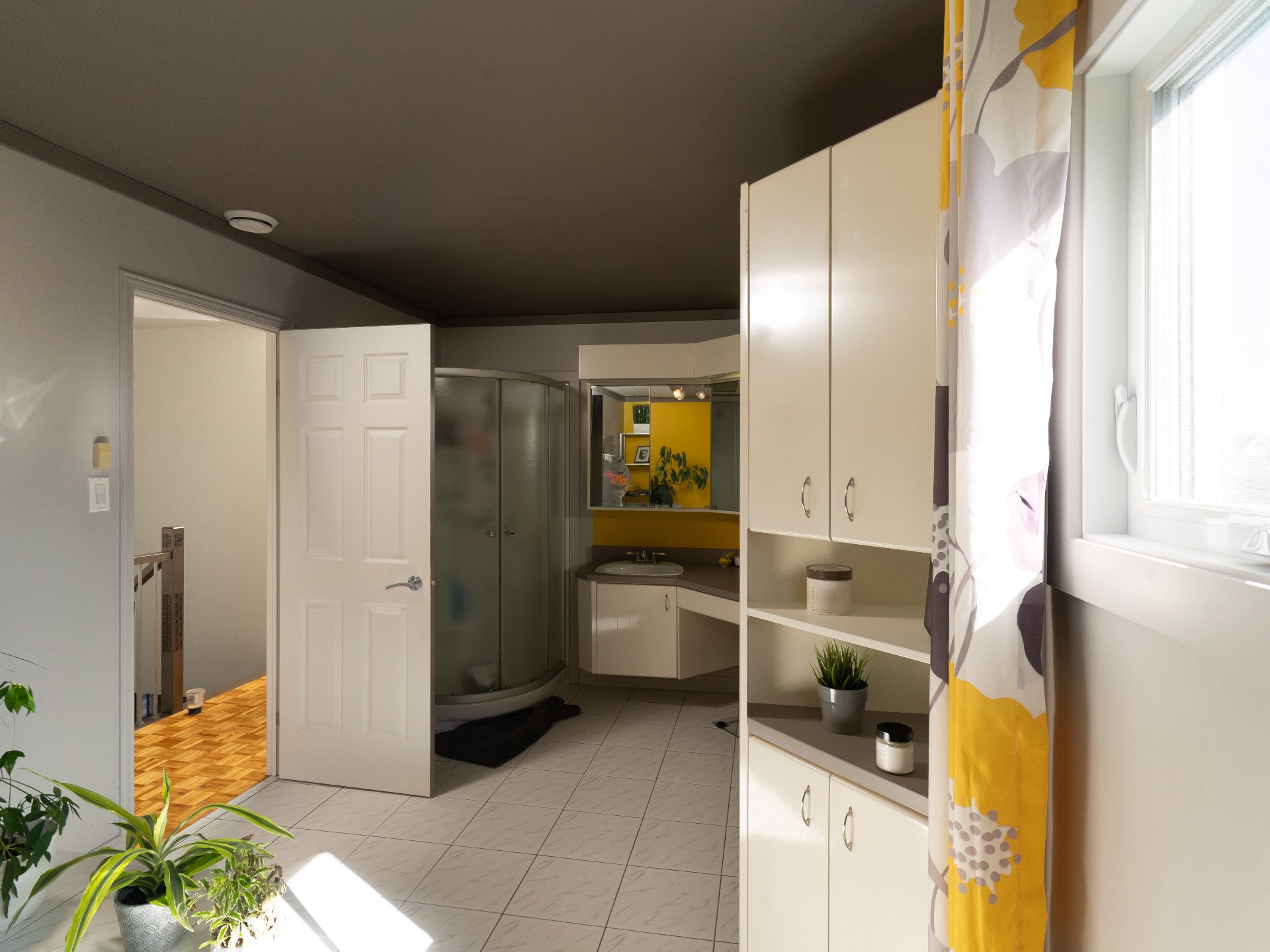N.D.
| Rooms | Levels | Dimensions | Covering |
|---|---|---|---|
| Hallway | 1st level/Ground floor | 6,8 x 8 pieds | Ceramic tiles |
| Living room | 1st level/Ground floor | 14,0 x 15 pieds | Wood |
| Dining room | 1st level/Ground floor | 11,8 x 14,0 pieds | Wood |
| Kitchen | 1st level/Ground floor | 22,10 x 18,4 pieds | Ceramic tiles |
| Washroom | 1st level/Ground floor | 6,0 x 7,6 pieds | Ceramic tiles |
| Primary bedroom | 2nd floor | 13,6 x 13,6 pieds | Parquetry |
| Walk-in closet | 2nd floor | 10,4 x 4,0 pieds | Parquetry |
| Bedroom | 2nd floor | 11,0 x 12,0 pieds | Parquetry |
| Bedroom | 2nd floor | 11,0 x 12,0 pieds | Parquetry |
| Bathroom | 2nd floor | 8,0 x 8,6 pieds | Ceramic tiles |
| Family room | Basement | 21,0 x 11,8 pieds | Floating floor |
| Home office | Basement | 17,10 x 13,10 pieds | Floating floor |
| Bedroom | Basement | 14,8 x 11,8 pieds | Floating floor |
| Storage | Basement | 15,2 x 8,6 pieds | Concrete |
----DESCRIPTION----
Located in a tranquil neighborhood, this chic residence features 4 bedrooms, including 3 on the same level, making it perfect for families. The attached garage provides direct access to the basement, adding great convenience. Meticulously maintained over the years, it has undergone multiple renovations, including windows, the basement, and the magnificent kitchen with a large quartz countertop. Inside, you'll notice the spacious, well-lit rooms and enjoy the wood-burning fireplace, perfect for chilly days. Outside, an intimate backyard bordered by hedges and an above-ground pool await you for the summer. Flexible possession date.
----ADDITIONAL DETAILS----
--4 total bedrooms with the possibility of a 5th (3 bedrooms on the same level)
--Garage with one and a half width, heated, with access to the basement
--Recent renovations:
-2024: Water heater
-2024: Garage roof
-2021: Vinyl repainted in gray by professionals
-2021: Asphalt
-2015: Basement
-2015: Kitchen
-2014: Windows
-2013: Roof
--Neighborhood close to everything and very peaceful.
Dimensions
9.9 M X 8.7 M
Construction year
1990
Heating system
Air circulation
Water supply
Municipality
Heating energy
Electricity
Windows
PVC
Foundation
Poured concrete
Siding
Brick
Siding
Vinyl
Basement
6 feet and over
Basement
Finished basement
Roofing
Asphalt shingles
Dimensions
18.29 M X 32 M
Land area
585.3 SM
Sewage system
Municipal sewer
Zoning
Residential
Driveway
Asphalt
Equipment available
Central vacuum cleaner system installation
Equipment available
Ventilation system
Equipment available
Electric garage door
Equipment available
Central heat pump
Hearth stove
Wood fireplace
Garage
Attached
Garage
Heated
Pool
Heated
Pool
Above-ground
Proximity
Highway
Proximity
Cegep
Proximity
Daycare centre
Proximity
Park - green area
Proximity
Bicycle path
Proximity
Elementary school
Proximity
High school
Proximity
Public transport
Bathroom / Washroom
Whirlpool bath-tub
Bathroom / Washroom
Seperate shower
Parking
Outdoor
Parking
Garage
Topography
Flat
Inclusions:
Blinds, light fixtures, rods and poles, air exchanger, central vacuum, dishwasher, built-in oven and induction cooktop, pool and spa, plastic shed, TV wall mount in the kitchen.Exclusions:
Blinds, light fixtures, rods and poles, air exchanger, central vacuum, dishwasher, built-in oven and induction cooktop, pool and spa, plastic shed, TV wall mount in the kitchen.| Taxes & Costs | |
|---|---|
| Municipal taxes (2024) | 3317$ |
| School taxes (2024) | 267$ |
| TOTAL | 3584$ |
| Monthly fees | |
|---|---|
| Energy cost | 0$ |
| Common expenses/Base rent | 0$ |
| TOTAL | 0$ |
| Evaluation (2024) | |
|---|---|
| Building | 396900$ |
| Land | 79000$ |
| TOTAL | 475900$ |
in this property

Nicolas Massé

Nicolas Turcotte

Stéphanie Lamontagne
N.D.
| Rooms | Levels | Dimensions | Covering |
|---|---|---|---|
| Hallway | 1st level/Ground floor | 6,8 x 8 pieds | Ceramic tiles |
| Living room | 1st level/Ground floor | 14,0 x 15 pieds | Wood |
| Dining room | 1st level/Ground floor | 11,8 x 14,0 pieds | Wood |
| Kitchen | 1st level/Ground floor | 22,10 x 18,4 pieds | Ceramic tiles |
| Washroom | 1st level/Ground floor | 6,0 x 7,6 pieds | Ceramic tiles |
| Primary bedroom | 2nd floor | 13,6 x 13,6 pieds | Parquetry |
| Walk-in closet | 2nd floor | 10,4 x 4,0 pieds | Parquetry |
| Bedroom | 2nd floor | 11,0 x 12,0 pieds | Parquetry |
| Bedroom | 2nd floor | 11,0 x 12,0 pieds | Parquetry |
| Bathroom | 2nd floor | 8,0 x 8,6 pieds | Ceramic tiles |
| Family room | Basement | 21,0 x 11,8 pieds | Floating floor |
| Home office | Basement | 17,10 x 13,10 pieds | Floating floor |
| Bedroom | Basement | 14,8 x 11,8 pieds | Floating floor |
| Storage | Basement | 15,2 x 8,6 pieds | Concrete |
Heating system
Air circulation
Water supply
Municipality
Heating energy
Electricity
Windows
PVC
Foundation
Poured concrete
Siding
Brick
Siding
Vinyl
Basement
6 feet and over
Basement
Finished basement
Roofing
Asphalt shingles
Sewage system
Municipal sewer
Zoning
Residential
Driveway
Asphalt
Equipment available
Central vacuum cleaner system installation
Equipment available
Ventilation system
Equipment available
Electric garage door
Equipment available
Central heat pump
Hearth stove
Wood fireplace
Garage
Attached
Garage
Heated
Pool
Heated
Pool
Above-ground
Proximity
Highway
Proximity
Cegep
Proximity
Daycare centre
Proximity
Park - green area
Proximity
Bicycle path
Proximity
Elementary school
Proximity
High school
Proximity
Public transport
Bathroom / Washroom
Whirlpool bath-tub
Bathroom / Washroom
Seperate shower
Parking
Outdoor
Parking
Garage
Topography
Flat
Inclusions:
Blinds, light fixtures, rods and poles, air exchanger, central vacuum, dishwasher, built-in oven and induction cooktop, pool and spa, plastic shed, TV wall mount in the kitchen.Exclusions:
Blinds, light fixtures, rods and poles, air exchanger, central vacuum, dishwasher, built-in oven and induction cooktop, pool and spa, plastic shed, TV wall mount in the kitchen.| Taxes et coûts | |
|---|---|
| Taxes municipales (2024) | 3317$ |
| Taxes scolaires (2024) | 267$ |
| TOTAL | 3584$ |
| Frais mensuels | |
|---|---|
| Coût d'énergie | 0$ |
| Frais commun/Loyer de base | 0$ |
| TOTAL | 0$ |
| Évaluation (2024) | |
|---|---|
| Bâtiment | 396900$ |
| Terrain | 79000$ |
| TOTAL | 475900$ |















































































