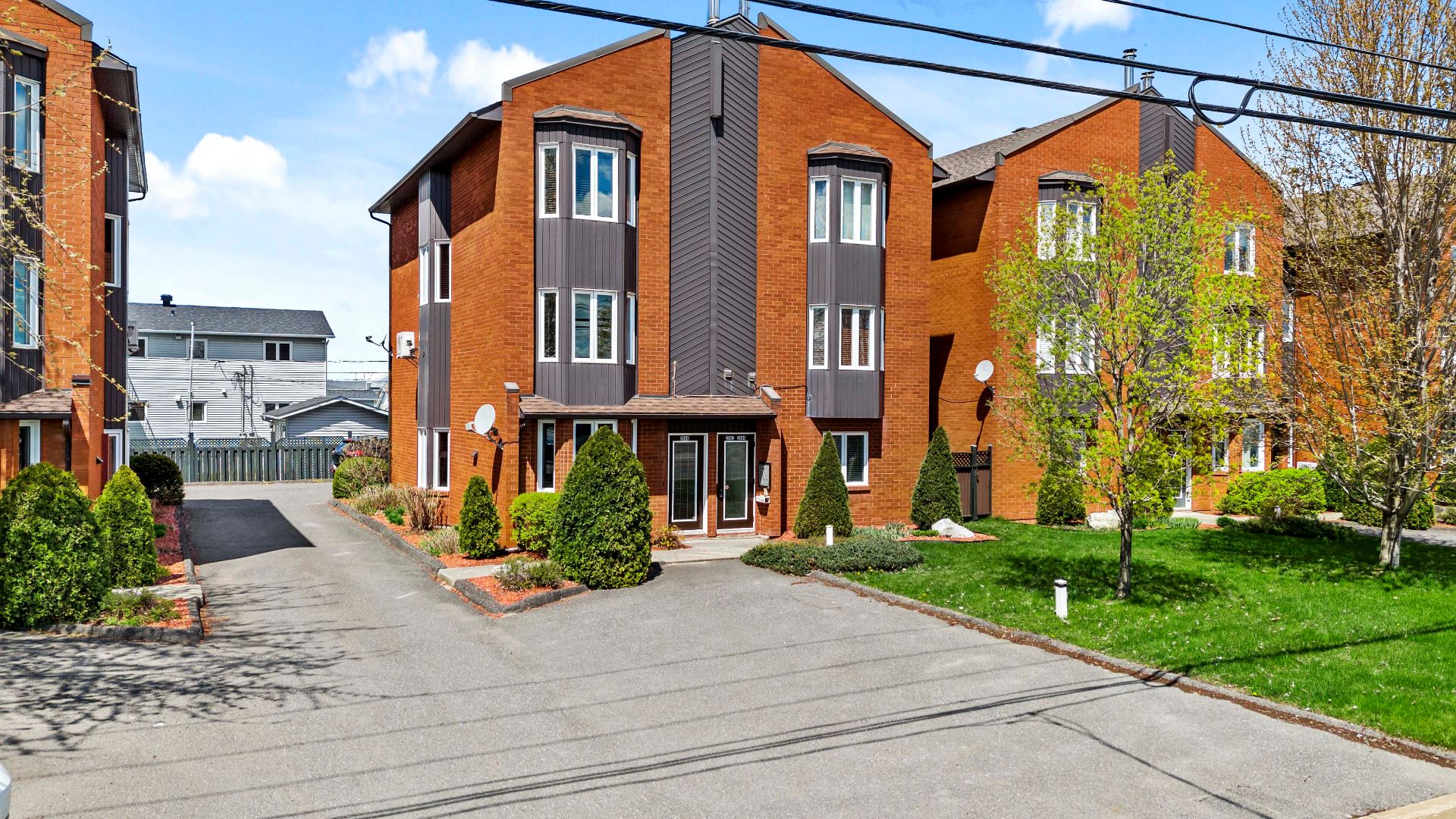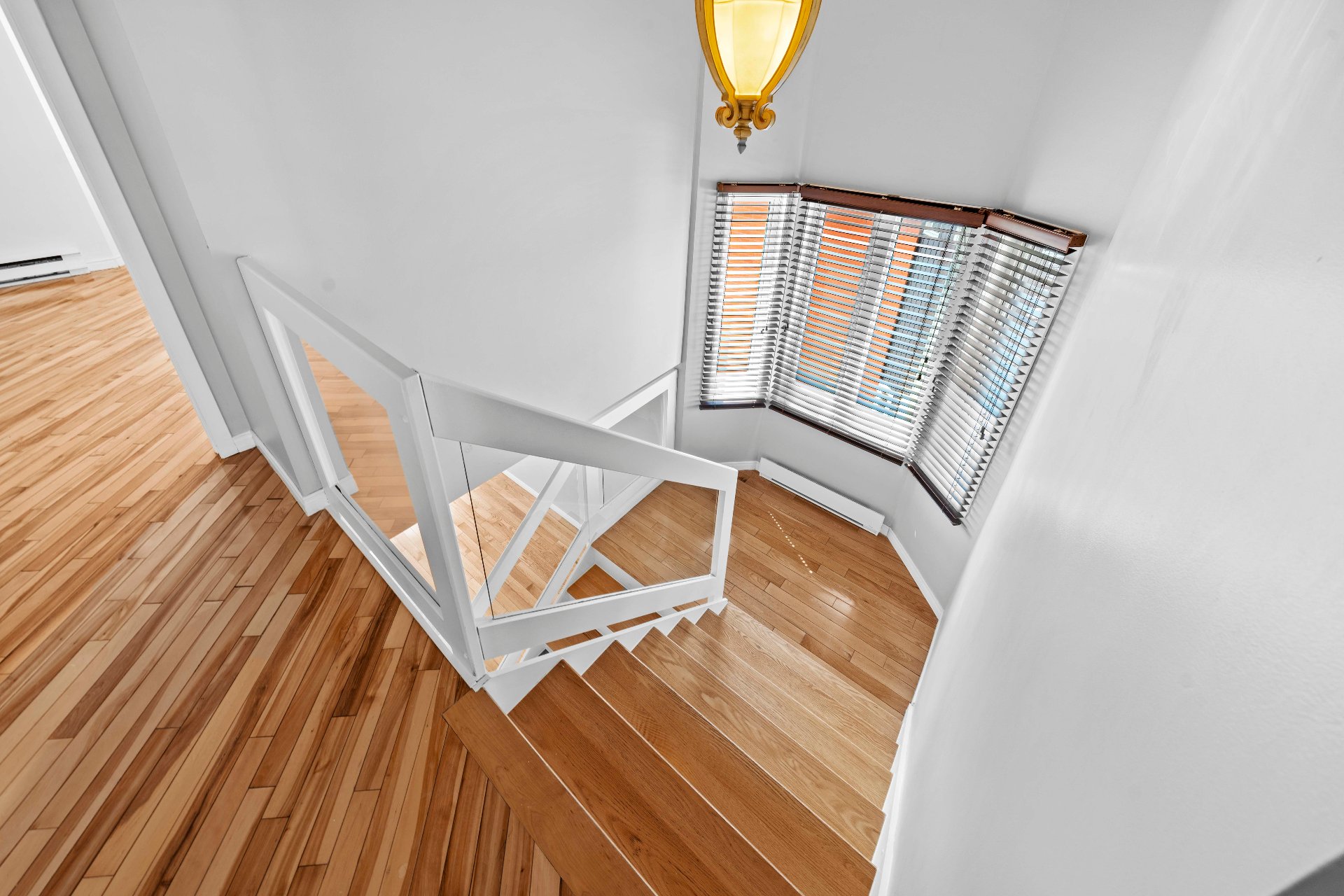N.D.
| Rooms | Levels | Dimensions | Covering |
|---|---|---|---|
| Hallway | 1st level/Ground floor | 1,82 x 4,45 M | Ceramic tiles |
| Living room | 1st level/Ground floor | 4,53 x 4,01 M | Wood |
| Kitchen | 1st level/Ground floor | 3,28 x 2,60 M | Ceramic tiles |
| Dining room | 1st level/Ground floor | 3,29 x 2,06 M | Floating floor |
| Bathroom | 1st level/Ground floor | 1,48 x 2,50 M | Ceramic tiles |
| Primary bedroom | 2nd floor | 3,85 x 4,66 M | Wood |
| Bathroom | 2nd floor | 2,27 x 2,28 M | Ceramic tiles |
| Bedroom | 2nd floor | 3,24 x 3,83 M | Wood |
----DESCRIPTION----
Explore this multi-level condominium, perfectly situated near Highway 55 and all amenities, just steps and minutes away from a gas station, butcher shop, fast-food restaurants, and pharmacy. With its two bedrooms, two full bathrooms, hardwood floors, and ample natural light, this property is ideal for a single person or a couple seeking functionality and low maintenance. Enjoy a spacious and bright living space, complemented by a accessible inground pool in the courtyard. With only 3 condominiums, including a contingency fund and a positive financial balance, this is a must-see!
----ADDITIONAL DETAILS----
--Freshly repainted, move-in ready
--Roof redone in 2023
--Propane fireplace in the living room
--Water heater from 2014
**Sold without legal warranty, at the buyer's own risk.
Dimensions
11.61 M X 4.89 M
Construction year
1990
Heating system
Electric baseboard units
Water supply
Municipality
Heating energy
Electricity
Windows
PVC
Siding
Brick
Basement
No basement
Roofing
Asphalt shingles
Land area
1649 SF
Sewage system
Municipal sewer
Zoning
Residential
Driveway
Asphalt
Equipment available
Central vacuum cleaner system installation
Equipment available
Ventilation system
Equipment available
Wall-mounted heat pump
Pool
Heated
Pool
Inground
Proximity
Highway
Proximity
Cegep
Proximity
Bicycle path
Parking
Outdoor
Window type
Crank handle
Topography
Flat
Inclusions:
N.A.Exclusions:
N.A.| Taxes & Costs | |
|---|---|
| Municipal taxes (2024) | 1598$ |
| School taxes (2024) | 123$ |
| TOTAL | 1721$ |
| Monthly fees | |
|---|---|
| Energy cost | 0$ |
| Common expenses/Base rent | 0$ |
| TOTAL | 0$ |
| Evaluation (2024) | |
|---|---|
| Building | 190400$ |
| Land | 1$ |
| TOTAL | 190401$ |
in this property

Nicolas Massé

Nicolas Turcotte

Stéphanie Lamontagne
N.D.
| Rooms | Levels | Dimensions | Covering |
|---|---|---|---|
| Hallway | 1st level/Ground floor | 1,82 x 4,45 M | Ceramic tiles |
| Living room | 1st level/Ground floor | 4,53 x 4,01 M | Wood |
| Kitchen | 1st level/Ground floor | 3,28 x 2,60 M | Ceramic tiles |
| Dining room | 1st level/Ground floor | 3,29 x 2,06 M | Floating floor |
| Bathroom | 1st level/Ground floor | 1,48 x 2,50 M | Ceramic tiles |
| Primary bedroom | 2nd floor | 3,85 x 4,66 M | Wood |
| Bathroom | 2nd floor | 2,27 x 2,28 M | Ceramic tiles |
| Bedroom | 2nd floor | 3,24 x 3,83 M | Wood |
Heating system
Electric baseboard units
Water supply
Municipality
Heating energy
Electricity
Windows
PVC
Siding
Brick
Basement
No basement
Roofing
Asphalt shingles
Sewage system
Municipal sewer
Zoning
Residential
Driveway
Asphalt
Equipment available
Central vacuum cleaner system installation
Equipment available
Ventilation system
Equipment available
Wall-mounted heat pump
Pool
Heated
Pool
Inground
Proximity
Highway
Proximity
Cegep
Proximity
Bicycle path
Parking
Outdoor
Window type
Crank handle
Topography
Flat
Inclusions:
N.A.Exclusions:
N.A.| Taxes et coûts | |
|---|---|
| Taxes municipales (2024) | 1598$ |
| Taxes scolaires (2024) | 123$ |
| TOTAL | 1721$ |
| Frais mensuels | |
|---|---|
| Coût d'énergie | 0$ |
| Frais commun/Loyer de base | 0$ |
| TOTAL | 0$ |
| Évaluation (2024) | |
|---|---|
| Bâtiment | 190400$ |
| Terrain | 1$ |
| TOTAL | 190401$ |





































































