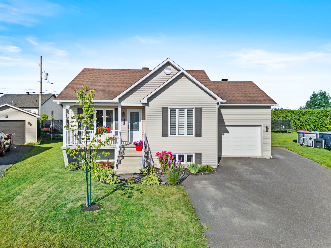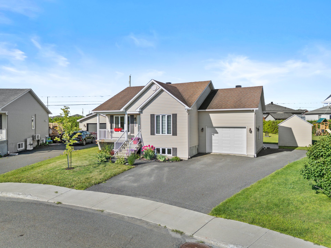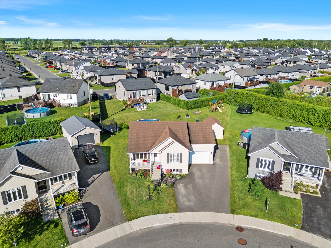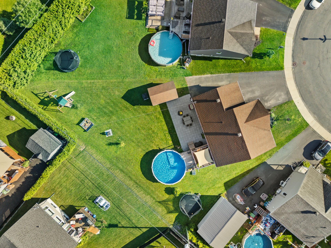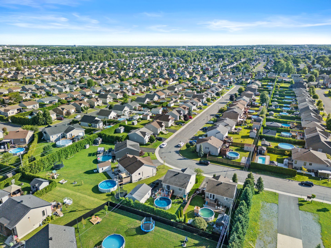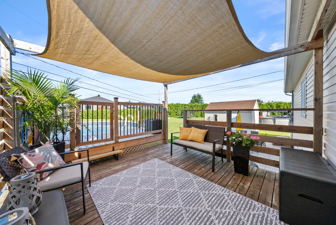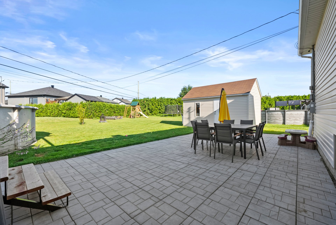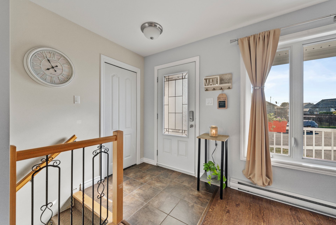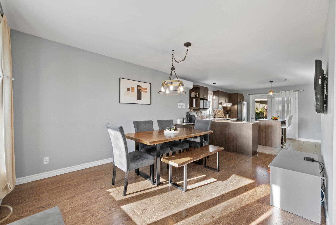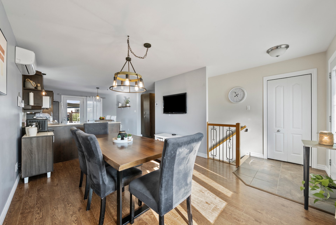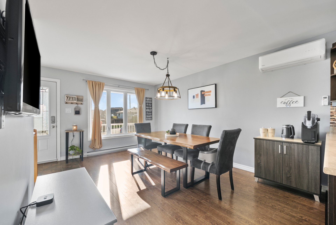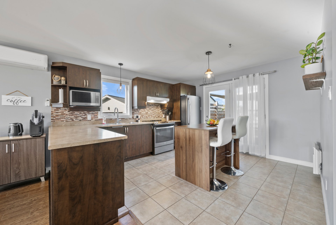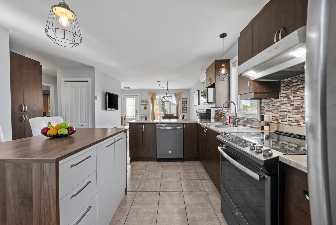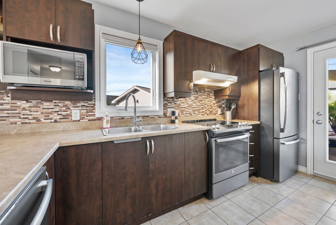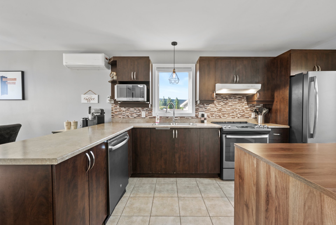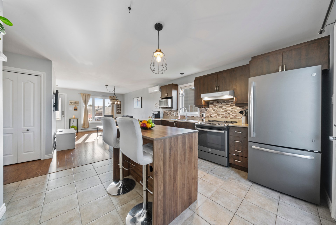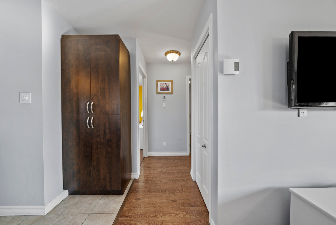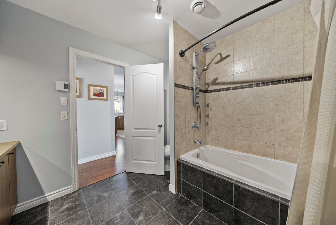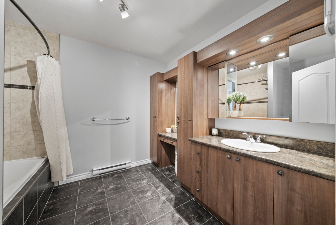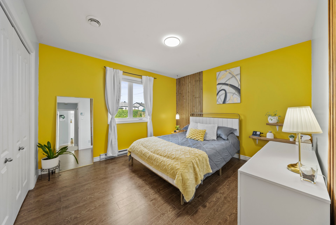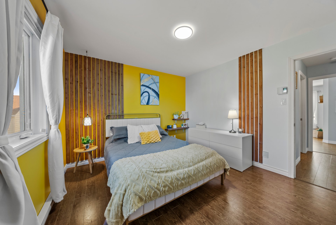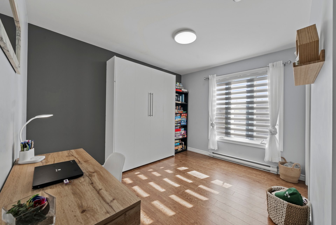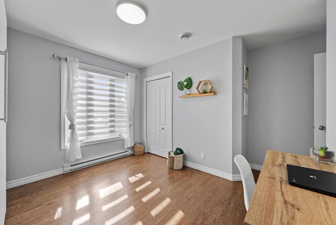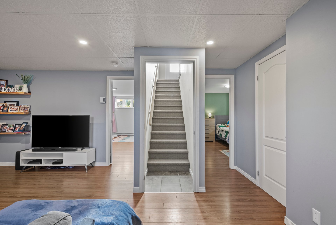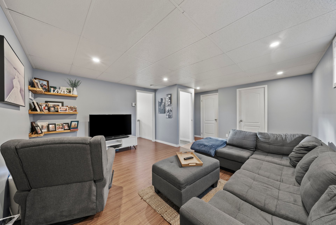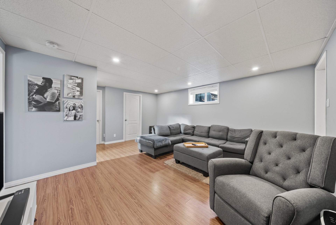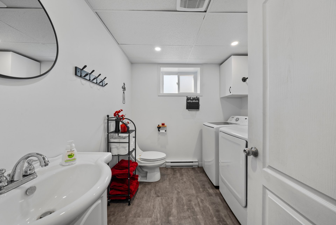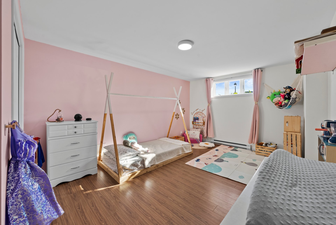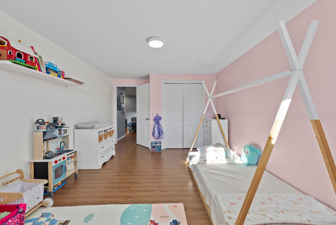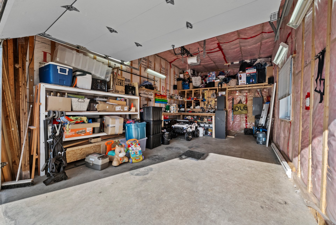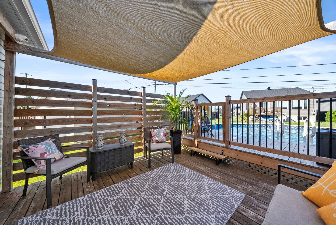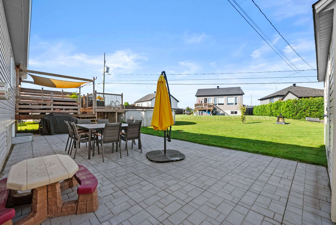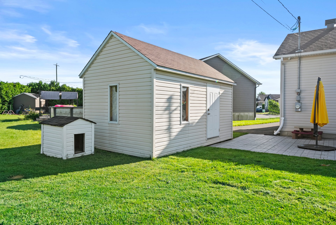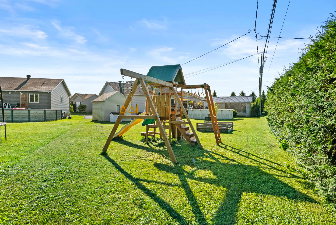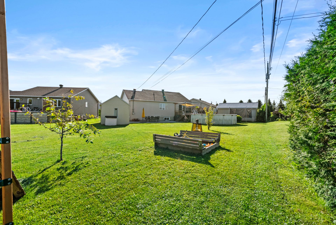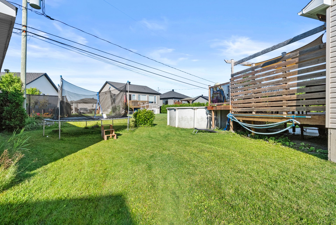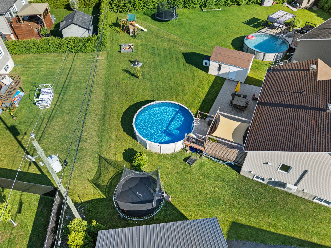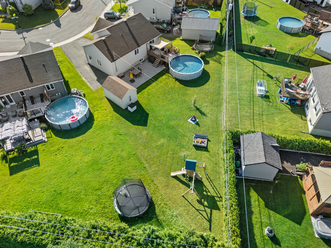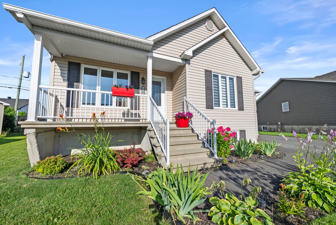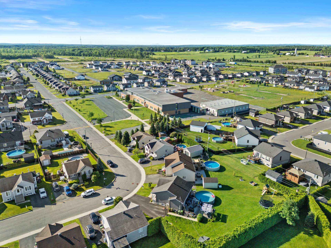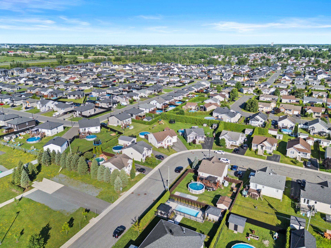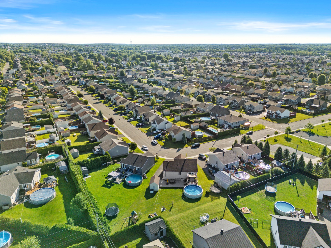 4
4
 2
2
 Land: 929.1 SM
Land: 929.1 SM
Offer your family a daily life filled with comfort in this charming home, nestled on a spacious corner lot of over 10,000 sq. ft., in a sought-after family-friendly neighborhood. The west-facing backyard is perfect for enjoying breathtaking sunsets, whether you're relaxing in the pool, on the large patio, or the stone terrace. Inside, you'll find a bright living space with 4 bedrooms, 2 full bathrooms, and an attached garage. This home offers a comfortable and functional living environment. Within walking distance of an elementary school -- don't wait!
| Rooms | Levels | Dimensions | Covering |
|---|---|---|---|
| Dining room | 1st level/Ground floor | 14,4 x 14,4 pieds | Floating floor |
| Kitchen | 1st level/Ground floor | 14,4 x 14,7 pieds | Ceramic tiles |
| Bedroom | 1st level/Ground floor | 11,8 x 14,3 pieds | Floating floor |
| Bathroom | 1st level/Ground floor | 8,3 x 10,1 pieds | Ceramic tiles |
| Primary bedroom | 1st level/Ground floor | 11,8 x 11,0 pieds | Floating floor |
| Living room | Basement | 18,0 x 15,3 pieds | Floating floor |
| Bathroom | Basement | 8,0 x 8,9 pieds | Floating floor |
| Storage | Basement | 7,7 x 5,6 pieds | N.A. |
| Bedroom | Basement | 11,0 x 13,5 pieds | Floating floor |
| Bedroom | Basement | 11,11 x 11,11 pieds | Floating floor |
----DESCRIPTION----
Offer your family a daily life filled with comfort in this charming home, nestled on a spacious corner lot of over 10,000 sq. ft., in a sought-after family-friendly neighborhood. The west-facing backyard is perfect for enjoying breathtaking sunsets, whether you're relaxing in the pool, on the large patio, or the stone terrace. Inside, you'll find a bright living space with 4 bedrooms, 2 full bathrooms, and an attached garage. This home offers a comfortable and functional living environment. Within walking distance of an elementary school -- don't wait!
----ADDITIONAL DETAILS----
NEIGHBORHOOD
-- Family-friendly and sought-after residential neighborhood
-- Within walking distance to a primary school
-- Corner lot of over 10,000 sq. ft.
-- Sunset views from the backyard
-- Easy access to Highways 20 and 55 -- ideal for commuting
-- Close to public transportation
-- Several essential services within 5 minutes: grocery stores, pharmacies, financial institutions
-- Nearby sports and recreational activities: Marcel-Dionne arena, aquatic center, golf, mini-golf, climbing, etc.
-- Quick access to Cégep de Drummondville and the UQTR campus
INTERIOR
-- 4 bedrooms
-- 2 full bathrooms
-- Well-maintained, cozy home
-- Programmable thermostats (2020)
-- Basement bathroom flooring replaced (2022)
EXTERIOR
-- Landscaped corner lot
-- Patio and terrace (terrace added in 2024)
-- Above-ground pool installed in 2021
-- Upgraded pool deck (2023)
-- Insulated attached garage (2020) with shed
*This sale is made without legal warranty of quality from the seller. However, the buyer does not waive any legal warranties granted by previous owners and received by the seller at the time of acquisition of the property, which are hereby assigned to the buyer.
Dimensions
12.88 M X 9.21 M
Construction year
2010
Heating system
Electric baseboard units
Water supply
Municipality
Heating energy
Electricity
Windows
PVC
Foundation
Poured concrete
Siding
Vinyl
Basement
6 feet and over
Basement
Finished basement
Roofing
Asphalt shingles
Dimensions
12.75 M X 31.12 M
Land area
929.1 SM
Distinctive features
Street corner
Sewage system
Municipal sewer
Zoning
Residential
Driveway
Asphalt
Landscaping
Land / Yard lined with hedges
Landscaping
Patio
Cupboard
Melamine
Equipment available
Central vacuum cleaner system installation
Equipment available
Ventilation system
Equipment available
Electric garage door
Equipment available
Wall-mounted heat pump
Garage
Attached
Garage
Heated
Garage
Single width
Pool
Above-ground
Proximity
Highway
Proximity
Daycare centre
Proximity
Park - green area
Proximity
Bicycle path
Proximity
Elementary school
Proximity
Public transport
Bathroom / Washroom
Other
Available services
Fire detector
Parking
Outdoor
Parking
Garage
Window type
Sliding
Window type
Crank handle
Topography
Flat
Inclusions:
Curtain rods, light fixtures, bathroom mirror, kitchen island, pool and accessories.Exclusions:
Children's playset, curtains, all personal belongings and effects.| Taxes & Costs | |
|---|---|
| Municipal taxes (2025) | 2870$ |
| School taxes (2025) | 245$ |
| TOTAL | 3115$ |
| Monthly fees | |
|---|---|
| Energy cost | 0$ |
| Common expenses/Base rent | 0$ |
| TOTAL | 0$ |
| Evaluation (2022) | |
|---|---|
| Building | 290700$ |
| Land | 96000$ |
| TOTAL | 386700$ |
in this property

Tommy Gignac

Stéphanie Lamontagne
Offer your family a daily life filled with comfort in this charming home, nestled on a spacious corner lot of over 10,000 sq. ft., in a sought-after family-friendly neighborhood. The west-facing backyard is perfect for enjoying breathtaking sunsets, whether you're relaxing in the pool, on the large patio, or the stone terrace. Inside, you'll find a bright living space with 4 bedrooms, 2 full bathrooms, and an attached garage. This home offers a comfortable and functional living environment. Within walking distance of an elementary school -- don't wait!
| Rooms | Levels | Dimensions | Covering |
|---|---|---|---|
| Dining room | 1st level/Ground floor | 14,4 x 14,4 pieds | Floating floor |
| Kitchen | 1st level/Ground floor | 14,4 x 14,7 pieds | Ceramic tiles |
| Bedroom | 1st level/Ground floor | 11,8 x 14,3 pieds | Floating floor |
| Bathroom | 1st level/Ground floor | 8,3 x 10,1 pieds | Ceramic tiles |
| Primary bedroom | 1st level/Ground floor | 11,8 x 11,0 pieds | Floating floor |
| Living room | Basement | 18,0 x 15,3 pieds | Floating floor |
| Bathroom | Basement | 8,0 x 8,9 pieds | Floating floor |
| Storage | Basement | 7,7 x 5,6 pieds | N.A. |
| Bedroom | Basement | 11,0 x 13,5 pieds | Floating floor |
| Bedroom | Basement | 11,11 x 11,11 pieds | Floating floor |
Heating system
Electric baseboard units
Water supply
Municipality
Heating energy
Electricity
Windows
PVC
Foundation
Poured concrete
Siding
Vinyl
Basement
6 feet and over
Basement
Finished basement
Roofing
Asphalt shingles
Distinctive features
Street corner
Sewage system
Municipal sewer
Zoning
Residential
Driveway
Asphalt
Landscaping
Land / Yard lined with hedges
Landscaping
Patio
Cupboard
Melamine
Equipment available
Central vacuum cleaner system installation
Equipment available
Ventilation system
Equipment available
Electric garage door
Equipment available
Wall-mounted heat pump
Garage
Attached
Garage
Heated
Garage
Single width
Pool
Above-ground
Proximity
Highway
Proximity
Daycare centre
Proximity
Park - green area
Proximity
Bicycle path
Proximity
Elementary school
Proximity
Public transport
Bathroom / Washroom
Other
Available services
Fire detector
Parking
Outdoor
Parking
Garage
Window type
Sliding
Window type
Crank handle
Topography
Flat
Inclusions:
Curtain rods, light fixtures, bathroom mirror, kitchen island, pool and accessories.Exclusions:
Children's playset, curtains, all personal belongings and effects.| Taxes et coûts | |
|---|---|
| Taxes municipales (2025) | 2870$ |
| Taxes scolaires (2025) | 245$ |
| TOTAL | 3115$ |
| Frais mensuels | |
|---|---|
| Coût d'énergie | 0$ |
| Frais commun/Loyer de base | 0$ |
| TOTAL | 0$ |
| Évaluation (2022) | |
|---|---|
| Bâtiment | 290700$ |
| Terrain | 96000$ |
| TOTAL | 386700$ |

