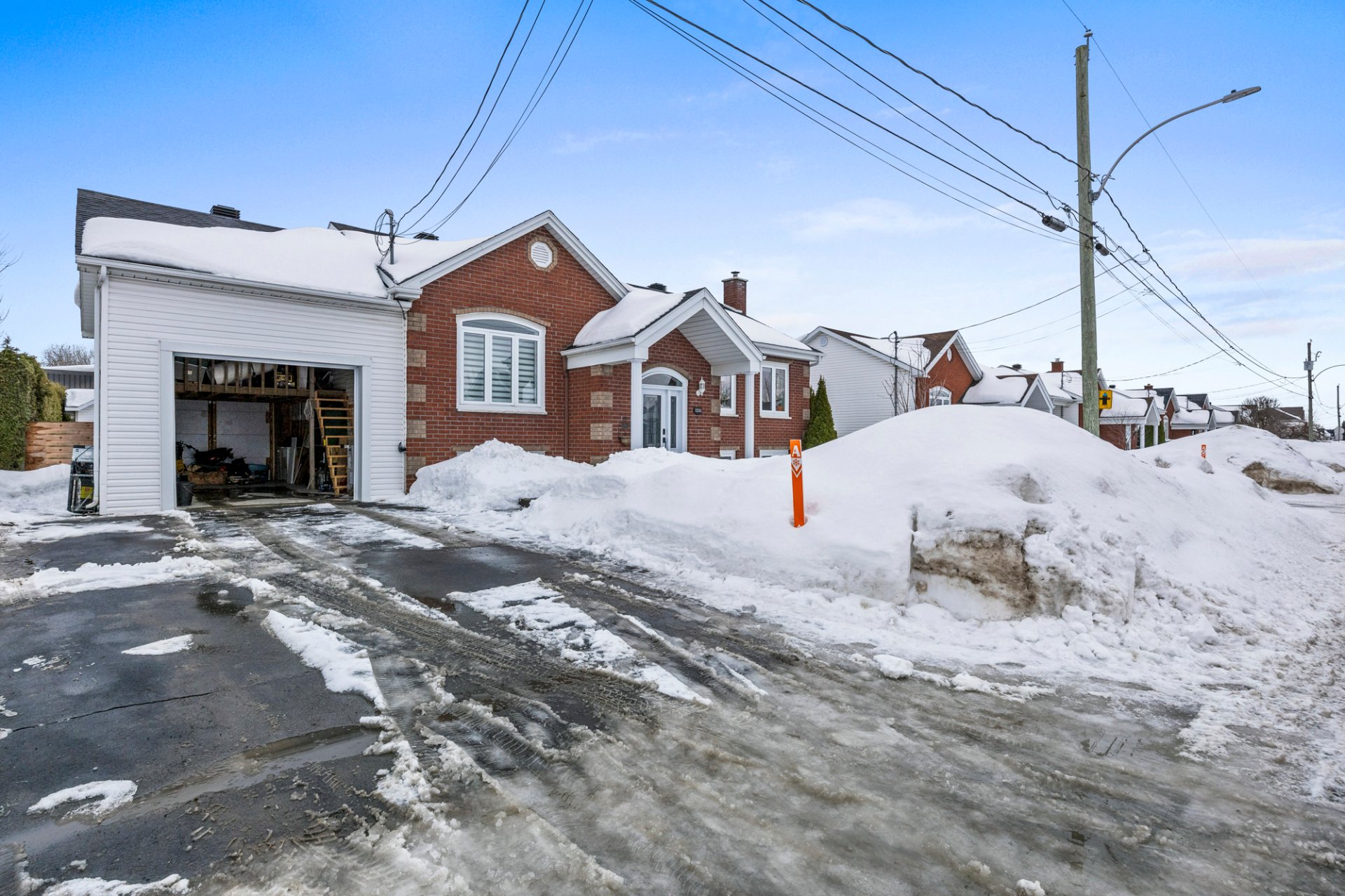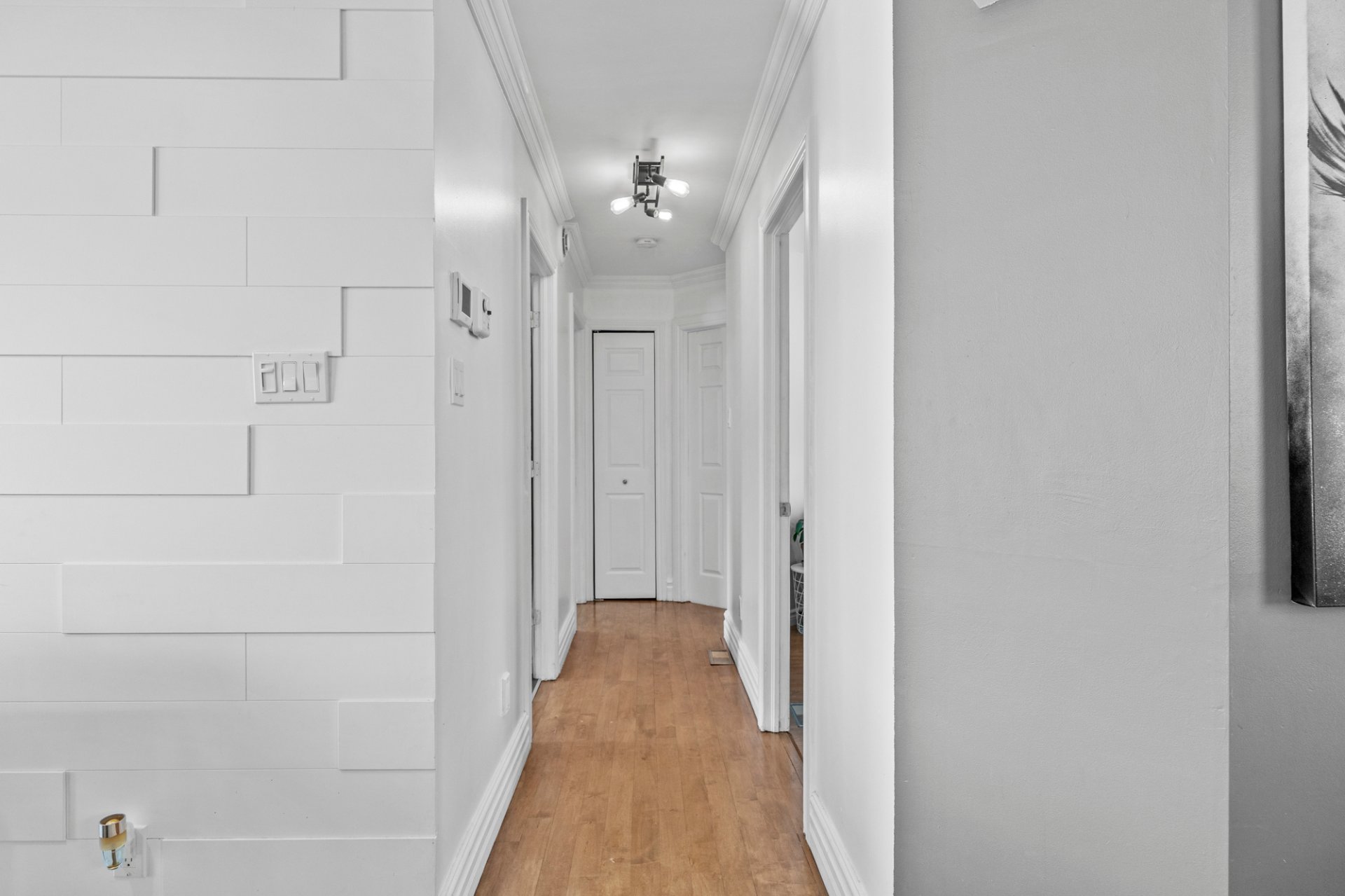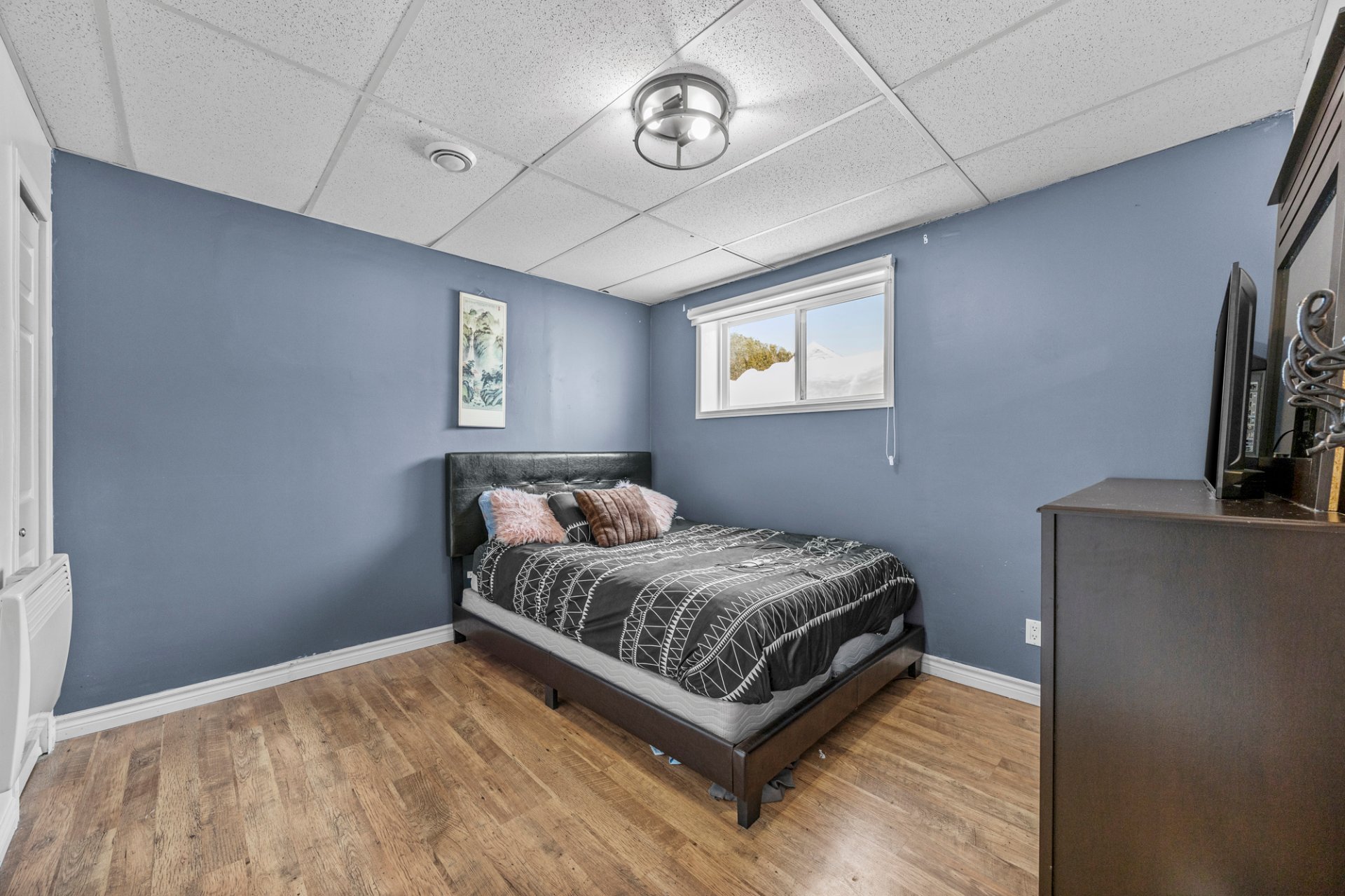A turnkey gem, perfect for large families! This rare property offers 6 bedrooms, including 3 on the same level, as well as 2 full bathrooms and an integrated garage. The finished basement features a family room with a wood-burning fireplace, creating a warm and inviting atmosphere. Outside, enjoy a private backyard with mature hedges and a pool--perfect for summer days. Located in a peaceful neighborhood close to all amenities, this home has undergone major renovations (windows, roof, central system), ensuring comfort and peace of mind. A turnkey opportunity not to be missed!
| Rooms | Levels | Dimensions | Covering |
|---|---|---|---|
| Hallway | 1st level/Ground floor | 7,3 x 11,5 pieds | Ceramic tiles |
| Living room | 1st level/Ground floor | 16,8 x 15,1 pieds | Wood |
| Kitchen | 1st level/Ground floor | 10,1 x 12,4 pieds | Ceramic tiles |
| Dining room | 1st level/Ground floor | 7,8 x 12,5 pieds | Ceramic tiles |
| Bathroom | 1st level/Ground floor | 6,8 x 12,1 pieds | Ceramic tiles |
| Primary bedroom | 1st level/Ground floor | 14,0 x 12,0 pieds | Floating floor |
| Bedroom | 1st level/Ground floor | 9,4 x 11,3 pieds | Floating floor |
| Bedroom | 1st level/Ground floor | 11,2 x 12,3 pieds | Floating floor |
| Bedroom | Basement | 11,9 x 11,2 pieds | Floating floor |
| Bedroom | Basement | 14,1 x 14,0 pieds | Floating floor |
| Bedroom | Basement | 12,8 x 11,6 pieds | Floating floor |
| Storage | Basement | 5,6 x 8,4 pieds | Floating floor |
| Family room | Basement | 19,10 x 15,9 pieds | Floating floor |
| Bathroom | Basement | 8,1 x 8,4 pieds | Ceramic tiles |
----DESCRIPTION----
A turnkey gem for your family!
This rare property is perfect for large families, offering 6 bedrooms, including 3 on the same level for ultimate comfort and functionality. The fully finished basement features a spacious family room with a wood-burning fireplace, creating a cozy and inviting atmosphere for winter evenings.
Outside, you'll be charmed by the private backyard, lined with mature hedges, where you can enjoy a pool for unforgettable summer moments. The integrated garage and ample storage space make this home as practical as it is enjoyable to live in.
Located in a peaceful and sought-after neighborhood, close to all amenities, this move-in-ready home has undergone major renovations (window thermos replacements, roof, central system), ensuring optimal comfort and peace of mind for years to come.
A warm and welcoming home, ready to embrace your family. Don't miss this unique opportunity!
----ADDITIONAL DETAILS----
Renovations and improvements made in recent years:
--Installation of a central system with heat pump (2018)
--Installation of a wood-burning fireplace (2019)
--Former carport converted into a garage by the previous owner, including mezzanine storage (2019)
--Windows in the master bedroom, kitchen, and patio door replaced (approximately 2021-2022)
--Rear deck redone (approximately 2021-2022)
--New roof (2022)
--Front door replaced (2023)
--All window thermopanes replaced (2024)
--New water heater (2024)
*Sold without legal warranty, at the buyer's risk and peril.
*The information provided in this listing is for reference only and may vary. Features, dimensions, and associated costs must be verified by the buyer.
Dimensions
12.28 M X 8.58 M
Construction year
1999
Heating system
Air circulation
Water supply
Municipality
Heating energy
Wood
Heating energy
Electricity
Windows
PVC
Foundation
Poured concrete
Siding
Brick
Siding
Vinyl
Basement
6 feet and over
Basement
Finished basement
Roofing
Asphalt shingles
Dimensions
19.8 M X 30.29 M
Land area
600.5 SM
Sewage system
Municipal sewer
Zoning
Residential
Driveway
Asphalt
Landscaping
Fenced
Landscaping
Land / Yard lined with hedges
Cupboard
Melamine
Equipment available
Central vacuum cleaner system installation
Equipment available
Private yard
Equipment available
Ventilation system
Equipment available
Electric garage door
Equipment available
Central heat pump
Hearth stove
Wood fireplace
Garage
Attached
Garage
Single width
Pool
Above-ground
Proximity
Highway
Proximity
Cegep
Proximity
Daycare centre
Proximity
Park - green area
Proximity
Bicycle path
Proximity
Elementary school
Proximity
High school
Proximity
Public transport
Available services
Fire detector
Parking
Outdoor
Parking
Garage
Window type
Sliding
Window type
Crank handle
Topography
Flat
Inclusions:
Blinds, curtains, light fixtures.Exclusions:
Personal belongings and effects.| Taxes & Costs | |
|---|---|
| Municipal taxes (2025) | 2806$ |
| School taxes (2024) | 241$ |
| TOTAL | 3047$ |
| Monthly fees | |
|---|---|
| Energy cost | 0$ |
| Common expenses/Base rent | 0$ |
| TOTAL | 0$ |
| Evaluation (2022) | |
|---|---|
| Building | 299500$ |
| Land | 81100$ |
| TOTAL | 380600$ |
in this property

Tommy Gignac

Stéphanie Lamontagne
A turnkey gem, perfect for large families! This rare property offers 6 bedrooms, including 3 on the same level, as well as 2 full bathrooms and an integrated garage. The finished basement features a family room with a wood-burning fireplace, creating a warm and inviting atmosphere. Outside, enjoy a private backyard with mature hedges and a pool--perfect for summer days. Located in a peaceful neighborhood close to all amenities, this home has undergone major renovations (windows, roof, central system), ensuring comfort and peace of mind. A turnkey opportunity not to be missed!
| Rooms | Levels | Dimensions | Covering |
|---|---|---|---|
| Hallway | 1st level/Ground floor | 7,3 x 11,5 pieds | Ceramic tiles |
| Living room | 1st level/Ground floor | 16,8 x 15,1 pieds | Wood |
| Kitchen | 1st level/Ground floor | 10,1 x 12,4 pieds | Ceramic tiles |
| Dining room | 1st level/Ground floor | 7,8 x 12,5 pieds | Ceramic tiles |
| Bathroom | 1st level/Ground floor | 6,8 x 12,1 pieds | Ceramic tiles |
| Primary bedroom | 1st level/Ground floor | 14,0 x 12,0 pieds | Floating floor |
| Bedroom | 1st level/Ground floor | 9,4 x 11,3 pieds | Floating floor |
| Bedroom | 1st level/Ground floor | 11,2 x 12,3 pieds | Floating floor |
| Bedroom | Basement | 11,9 x 11,2 pieds | Floating floor |
| Bedroom | Basement | 14,1 x 14,0 pieds | Floating floor |
| Bedroom | Basement | 12,8 x 11,6 pieds | Floating floor |
| Storage | Basement | 5,6 x 8,4 pieds | Floating floor |
| Family room | Basement | 19,10 x 15,9 pieds | Floating floor |
| Bathroom | Basement | 8,1 x 8,4 pieds | Ceramic tiles |
Heating system
Air circulation
Water supply
Municipality
Heating energy
Wood
Heating energy
Electricity
Windows
PVC
Foundation
Poured concrete
Siding
Brick
Siding
Vinyl
Basement
6 feet and over
Basement
Finished basement
Roofing
Asphalt shingles
Sewage system
Municipal sewer
Zoning
Residential
Driveway
Asphalt
Landscaping
Fenced
Landscaping
Land / Yard lined with hedges
Cupboard
Melamine
Equipment available
Central vacuum cleaner system installation
Equipment available
Private yard
Equipment available
Ventilation system
Equipment available
Electric garage door
Equipment available
Central heat pump
Hearth stove
Wood fireplace
Garage
Attached
Garage
Single width
Pool
Above-ground
Proximity
Highway
Proximity
Cegep
Proximity
Daycare centre
Proximity
Park - green area
Proximity
Bicycle path
Proximity
Elementary school
Proximity
High school
Proximity
Public transport
Available services
Fire detector
Parking
Outdoor
Parking
Garage
Window type
Sliding
Window type
Crank handle
Topography
Flat
Inclusions:
Blinds, curtains, light fixtures.Exclusions:
Personal belongings and effects.| Taxes et coûts | |
|---|---|
| Taxes municipales (2025) | 2806$ |
| Taxes scolaires (2024) | 241$ |
| TOTAL | 3047$ |
| Frais mensuels | |
|---|---|
| Coût d'énergie | 0$ |
| Frais commun/Loyer de base | 0$ |
| TOTAL | 0$ |
| Évaluation (2022) | |
|---|---|
| Bâtiment | 299500$ |
| Terrain | 81100$ |
| TOTAL | 380600$ |









































































