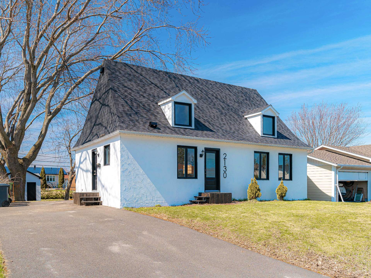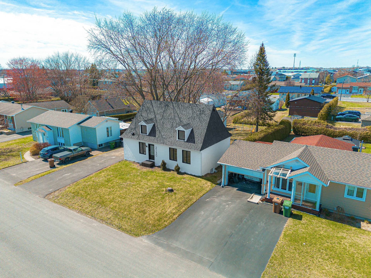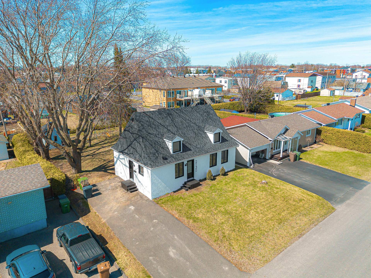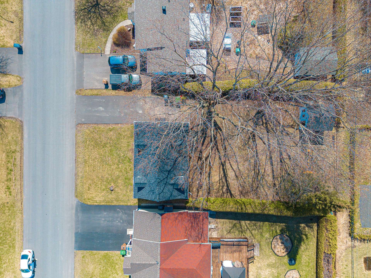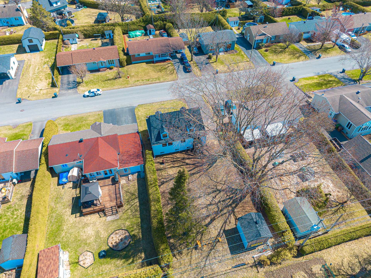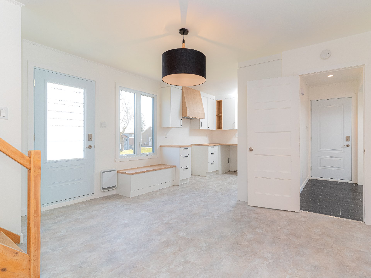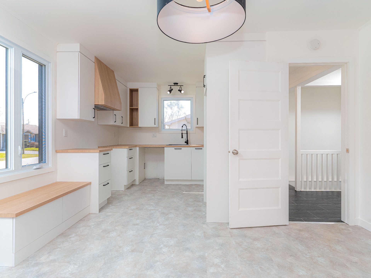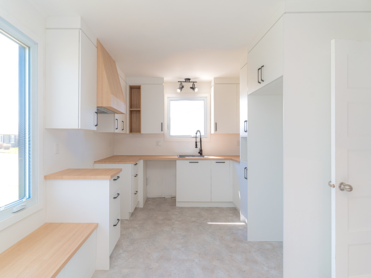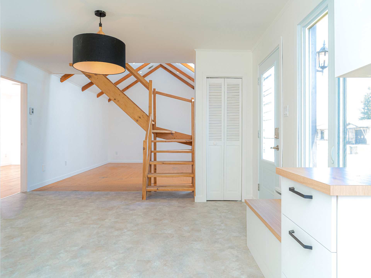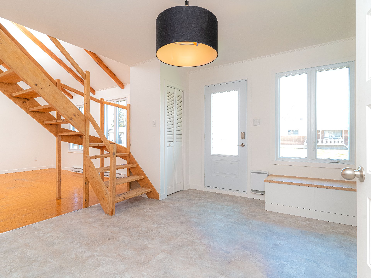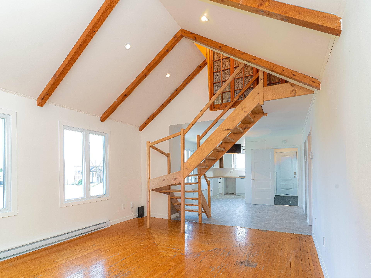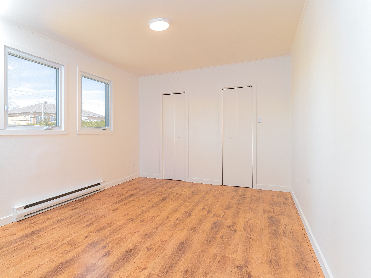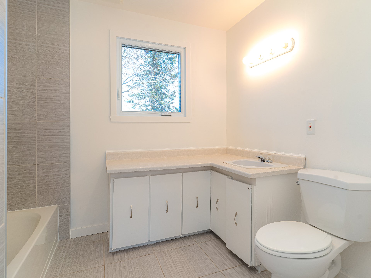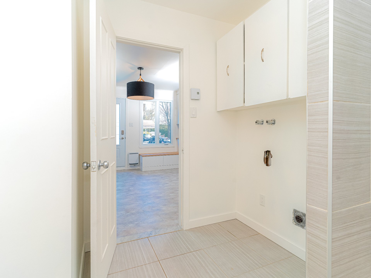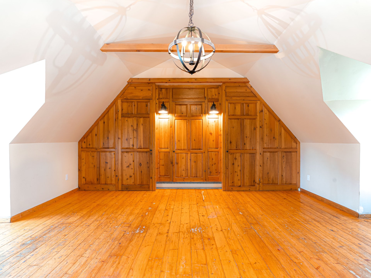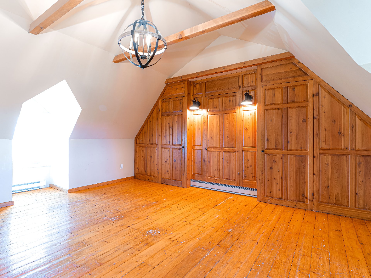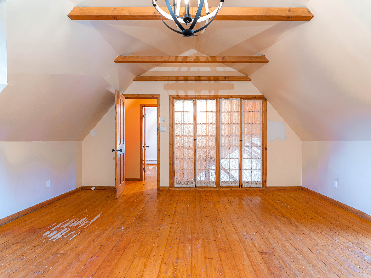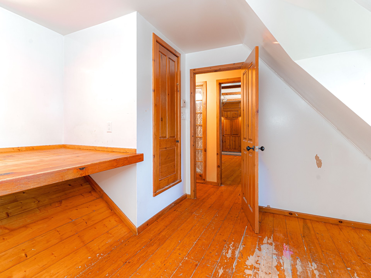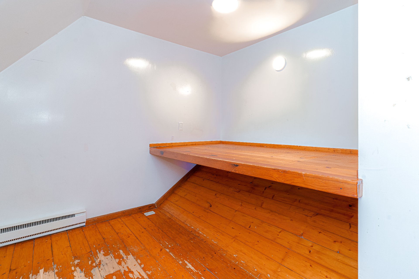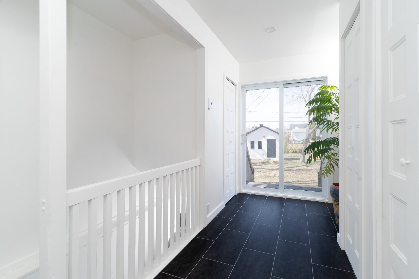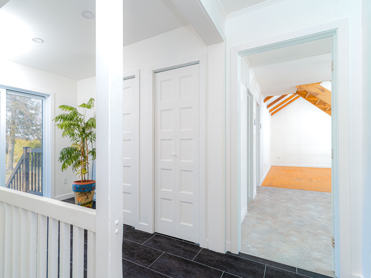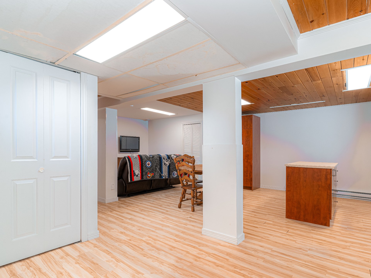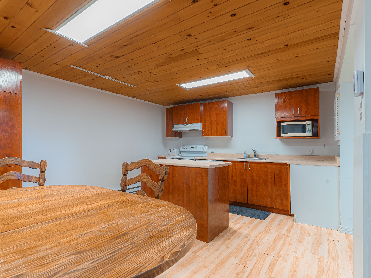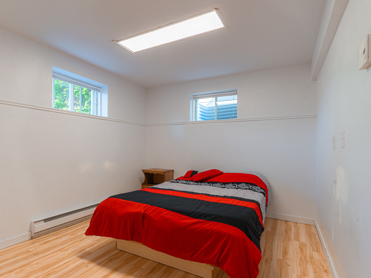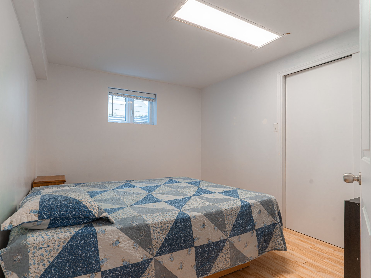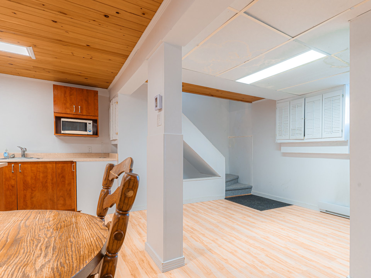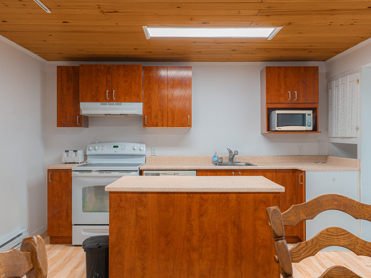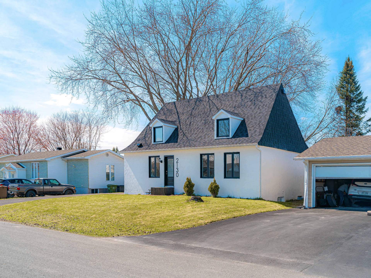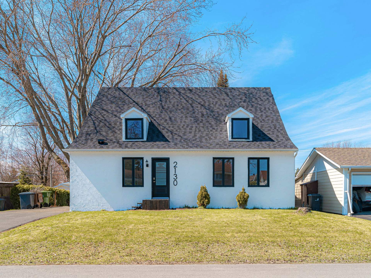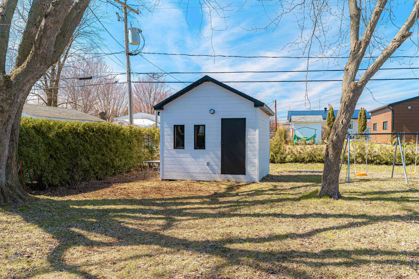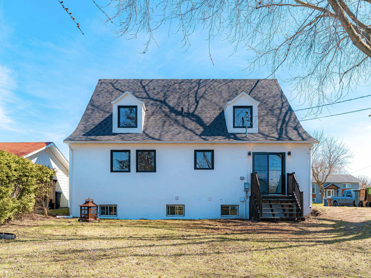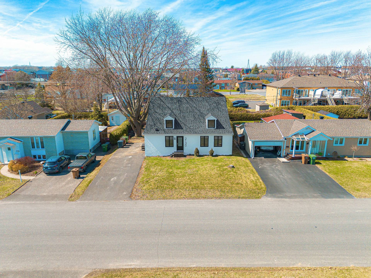This uniquely charming home presents a Canadian architectural style enhanced by modern touches through recent renovations. You'll be captivated by its abundant woodwork, adding a warm rustic atmosphere. Discover a living room with a cathedral ceiling, creating a sense of space and ample brightness. Perfect for families, it offers a total of 5 bedrooms. The fully finished basement includes a kitchenette, providing additional versatile space. With an intimate backyard bordered by mature hedges and close proximity to all amenities, this property is ready to welcome you promptly!
| Rooms | Levels | Dimensions | Covering |
|---|---|---|---|
| Other | 1st level/Ground floor | 9,8 x 13,4 pieds | Other |
| Other | 1st level/Ground floor | 8,6 x 14 pieds | Ceramic tiles |
| Living room | 1st level/Ground floor | 17 x 13,4 pieds | Wood |
| Kitchen | 1st level/Ground floor | 9,8 x 8 pieds | Other |
| Bathroom | 1st level/Ground floor | 10,4 x 9 pieds | Ceramic tiles |
| Bedroom | 1st level/Ground floor | 10,4 x 14,6 pieds | Other |
| Bedroom | 2nd floor | 12,4 x 13,4 pieds | Wood |
| Bedroom | 2nd floor | 17 x 16,2 pieds | Wood |
| Family room | Basement | 24,10 x 13 pieds | Floating floor |
| Bedroom | Basement | 10,6 x 9,6 pieds | Floating floor |
| Bedroom | Basement | 10,6 x 9,6 pieds | Floating floor |
| Bathroom | Basement | 6 x 5,10 pieds | Ceramic tiles |
----DESCRIPTION----
This uniquely charming home presents a Canadian architectural style enhanced by modern touches through recent renovations. You'll be captivated by its abundant woodwork, adding a warm rustic atmosphere. Discover a living room with a cathedral ceiling, creating a sense of space and ample brightness. Perfect for families, it offers a total of 5 bedrooms. The fully finished basement includes a kitchenette, providing additional versatile space. With an intimate backyard bordered by mature hedges and close proximity to all amenities, this property is ready to welcome you promptly!
----ADDITIONAL DETAILS----
--Property well-maintained without any issues for a long time
--New kitchen and flooring finishes on the main floor
--Fully finished basement with 2 bedrooms, 1 full bathroom, and a kitchenette
--Roof redone in 2023
Dimensions
7.69 M X 11.63 M
Construction year
1978
Heating system
Electric baseboard units
Water supply
Municipality
Heating energy
Electricity
Windows
PVC
Foundation
Concrete
Basement
6 feet and over
Basement
Finished basement
Roofing
Asphalt shingles
Dimensions
19.32 M X 39.62 M
Land area
8241.92 SF
Sewage system
Municipal sewer
Zoning
Residential
Driveway
Asphalt
Landscaping
Land / Yard lined with hedges
Equipment available
Ventilation system
Proximity
Dealer
Proximity
Cegep
Proximity
Daycare centre
Proximity
Park - green area
Proximity
Bicycle path
Proximity
High school
Proximity
Public transport
Parking
Outdoor
Window type
Crank handle
Topography
Flat
Inclusions:
Light fixtures, central vacuum system and accessories, air exchanger.Exclusions:
Light fixtures, central vacuum system and accessories, air exchanger.| Taxes & Costs | |
|---|---|
| Municipal taxes (2024) | 2328$ |
| School taxes (2024) | 173$ |
| TOTAL | 2501$ |
| Monthly fees | |
|---|---|
| Energy cost | 0$ |
| Common expenses/Base rent | 0$ |
| TOTAL | 0$ |
| Evaluation (2024) | |
|---|---|
| Building | 208200$ |
| Land | 103400$ |
| TOTAL | 311600$ |
in this property

Nicolas Massé

Nicolas Turcotte

Stéphanie Lamontagne
This uniquely charming home presents a Canadian architectural style enhanced by modern touches through recent renovations. You'll be captivated by its abundant woodwork, adding a warm rustic atmosphere. Discover a living room with a cathedral ceiling, creating a sense of space and ample brightness. Perfect for families, it offers a total of 5 bedrooms. The fully finished basement includes a kitchenette, providing additional versatile space. With an intimate backyard bordered by mature hedges and close proximity to all amenities, this property is ready to welcome you promptly!
| Rooms | Levels | Dimensions | Covering |
|---|---|---|---|
| Other | 1st level/Ground floor | 9,8 x 13,4 pieds | Other |
| Other | 1st level/Ground floor | 8,6 x 14 pieds | Ceramic tiles |
| Living room | 1st level/Ground floor | 17 x 13,4 pieds | Wood |
| Kitchen | 1st level/Ground floor | 9,8 x 8 pieds | Other |
| Bathroom | 1st level/Ground floor | 10,4 x 9 pieds | Ceramic tiles |
| Bedroom | 1st level/Ground floor | 10,4 x 14,6 pieds | Other |
| Bedroom | 2nd floor | 12,4 x 13,4 pieds | Wood |
| Bedroom | 2nd floor | 17 x 16,2 pieds | Wood |
| Family room | Basement | 24,10 x 13 pieds | Floating floor |
| Bedroom | Basement | 10,6 x 9,6 pieds | Floating floor |
| Bedroom | Basement | 10,6 x 9,6 pieds | Floating floor |
| Bathroom | Basement | 6 x 5,10 pieds | Ceramic tiles |
Heating system
Electric baseboard units
Water supply
Municipality
Heating energy
Electricity
Windows
PVC
Foundation
Concrete
Basement
6 feet and over
Basement
Finished basement
Roofing
Asphalt shingles
Sewage system
Municipal sewer
Zoning
Residential
Driveway
Asphalt
Landscaping
Land / Yard lined with hedges
Equipment available
Ventilation system
Proximity
Dealer
Proximity
Cegep
Proximity
Daycare centre
Proximity
Park - green area
Proximity
Bicycle path
Proximity
High school
Proximity
Public transport
Parking
Outdoor
Window type
Crank handle
Topography
Flat
Inclusions:
Light fixtures, central vacuum system and accessories, air exchanger.Exclusions:
Light fixtures, central vacuum system and accessories, air exchanger.| Taxes et coûts | |
|---|---|
| Taxes municipales (2024) | 2328$ |
| Taxes scolaires (2024) | 173$ |
| TOTAL | 2501$ |
| Frais mensuels | |
|---|---|
| Coût d'énergie | 0$ |
| Frais commun/Loyer de base | 0$ |
| TOTAL | 0$ |
| Évaluation (2024) | |
|---|---|
| Bâtiment | 208200$ |
| Terrain | 103400$ |
| TOTAL | 311600$ |

