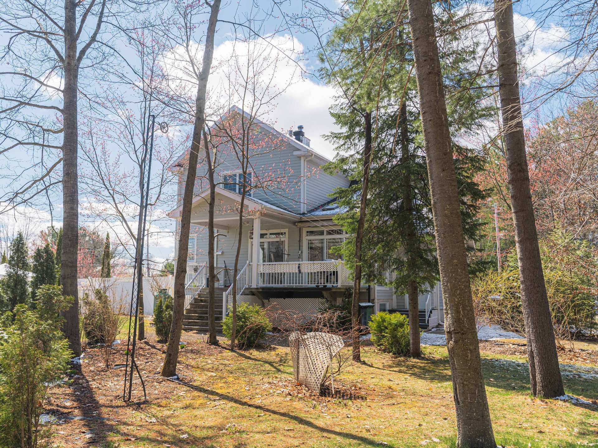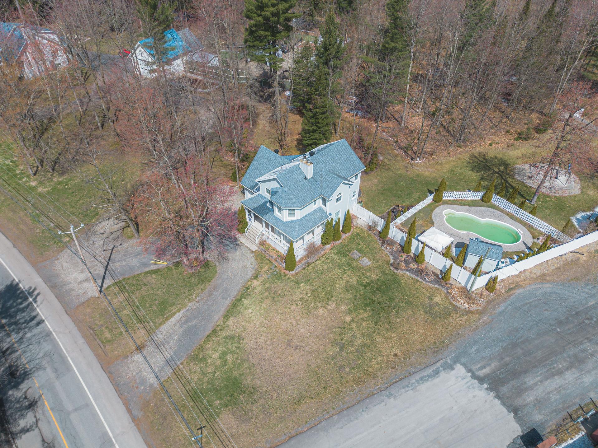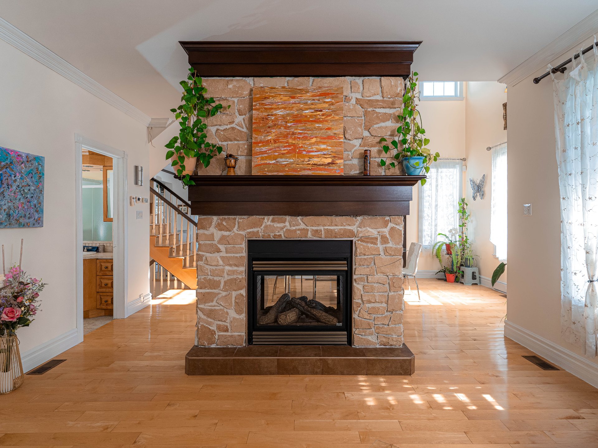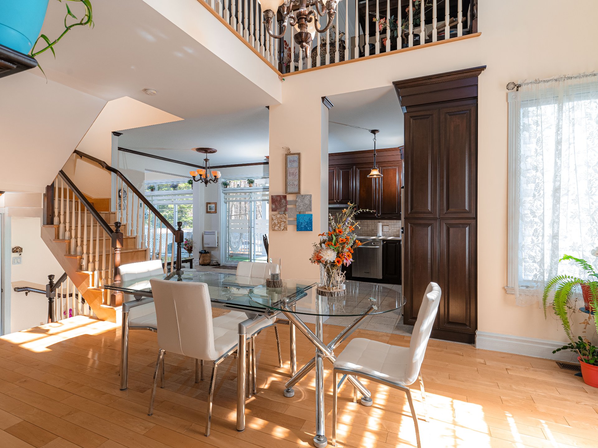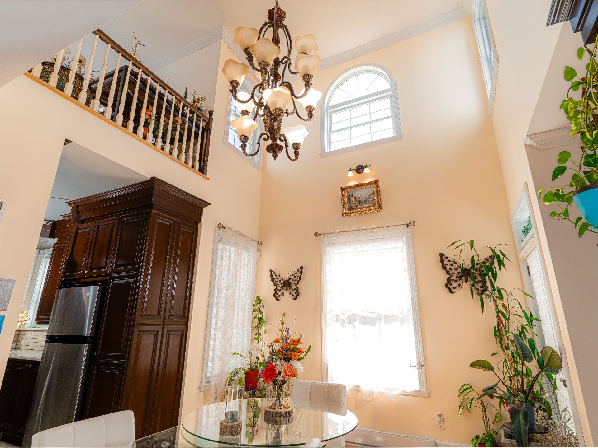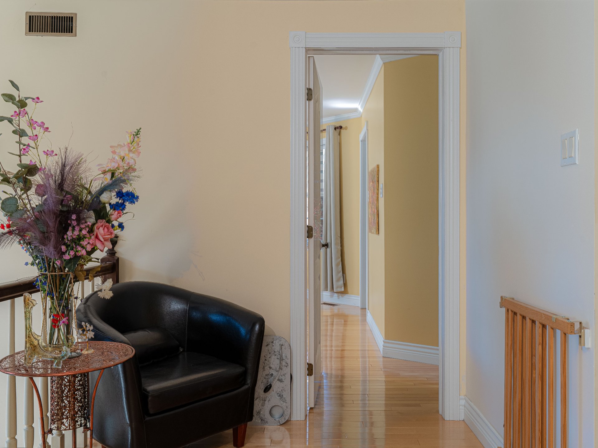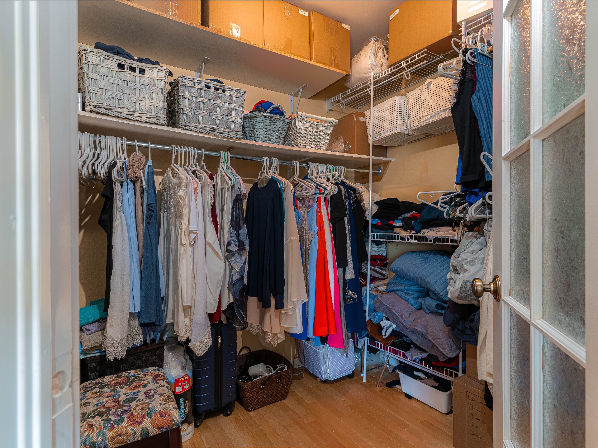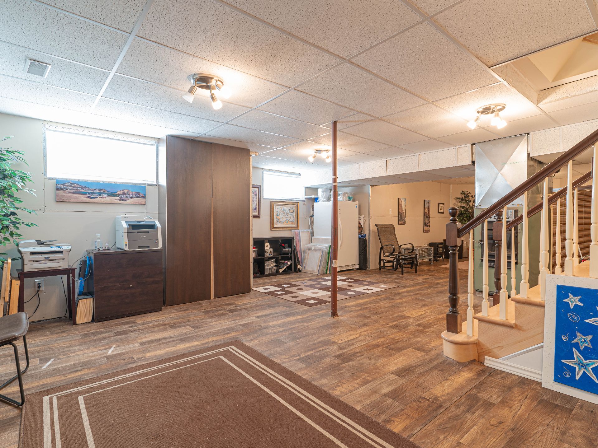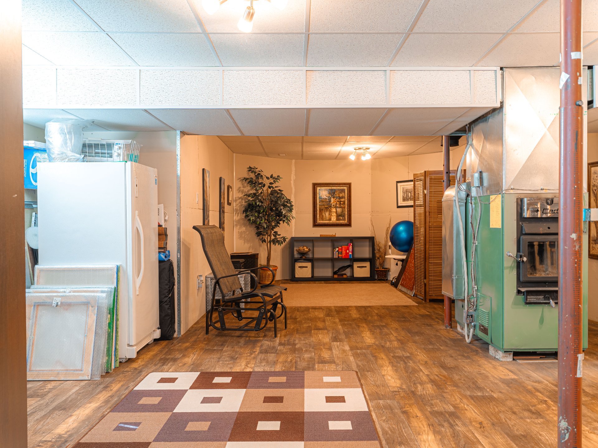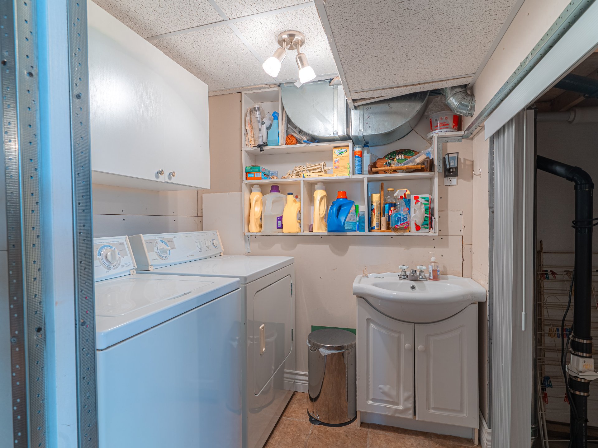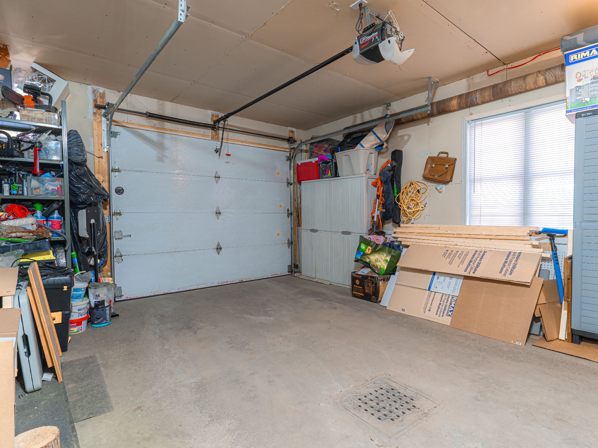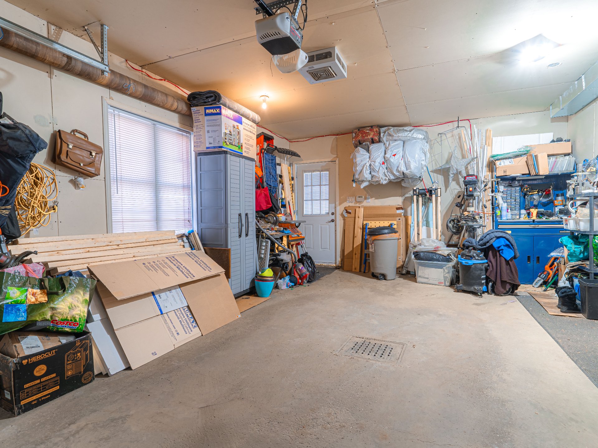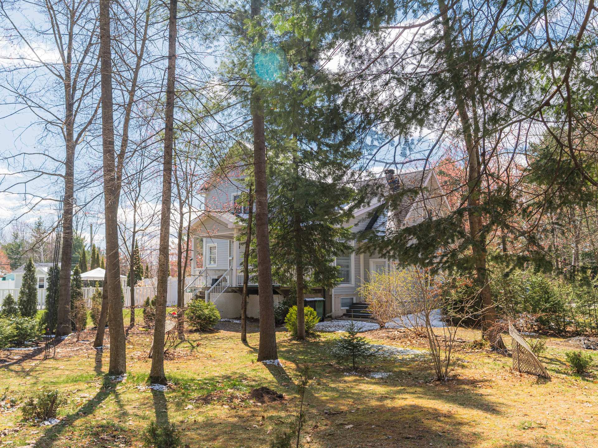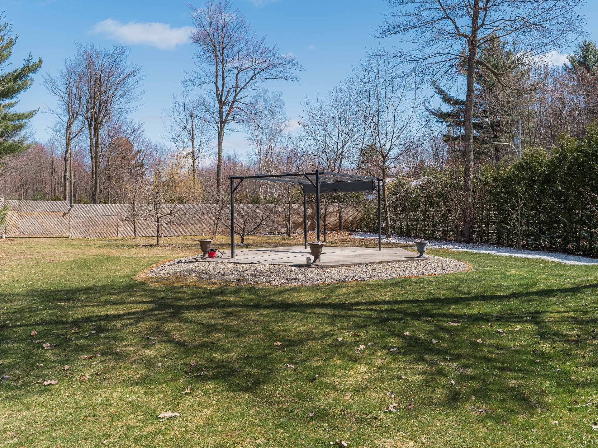Welcome to this spacious multi-level residence, meticulously maintained and abundant in high-end features. Inside, you'll notice the room above the garage opening onto a windowed veranda, while outside, you'll enjoy a large covered concrete patio and heated inground pool, providing a private relaxation oasis. The high ceilings, double-sided fireplace, and impeccable finishes speak to the refinement of this home. Nestled on a large wooded lot of 43,000 square feet, this property combines tranquility with proximity to amenities and is only 600 meters from a riverside park. A must-see!
| Rooms | Levels | Dimensions | Covering |
|---|---|---|---|
| Hallway | 1st level/Ground floor | 6,6 x 7,6 pieds | Ceramic tiles |
| Living room | 1st level/Ground floor | 12,8 x 13,8 pieds | Wood |
| Dining room | 1st level/Ground floor | 11 x 18,8 pieds | Wood |
| Kitchen | 1st level/Ground floor | 10,10 x 20,8 pieds | Ceramic tiles |
| Den | 1st level/Ground floor | 9,4 x 8 pieds | Ceramic tiles |
| Bathroom | 1st level/Ground floor | 5,7 x 7 pieds | Ceramic tiles |
| Family room | 2nd floor | 15,4 x 9,4 pieds | Wood |
| Home office | 2nd floor | 22,8 x 7 pieds | Wood |
| Bedroom | 2nd floor | 12,8 x 15,8 pieds | Wood |
| Bathroom | 2nd floor | 7,8 x 9,3 pieds | Ceramic tiles |
| Walk-in closet | 2nd floor | 6,6 x 6,8 pieds | Ceramic tiles |
| Bedroom | 2nd floor | 13,4 x 9,6 pieds | Wood |
| Family room | Basement | 30 x 20 pieds | Other |
| Laundry room | Basement | 5,4 x 5,10 pieds | Ceramic tiles |
| Bathroom | Basement | 9,2 x 7,4 pieds | Ceramic tiles |
Welcome to this spacious multi-level residence, meticulously maintained and abundant in high-end features. Inside, you'll notice the room above the garage opening onto a windowed veranda, while outside, you'll enjoy a large covered concrete patio and heated inground pool, providing a private relaxation oasis. The high ceilings, double-sided fireplace, and impeccable finishes speak to the refinement of this home. Nestled on a large wooded lot of 43,000 square feet, this property combines tranquility with proximity to amenities and is only 600 meters from a riverside park. A must-see!
----ADDITIONAL DETAILS----
--Ceilings of over 20 feet in the dining room
--9-foot ceilings throughout the rest of the main floor
--Dual-energy central heating
--Many possibilities for layout
--Fully finished basement
--X bedrooms and 3 bathrooms plus a separate laundry room
--Several inclusions such as built-in oven and cooktop
--Flexible closing date
**Sale without legal warranty, at the buyer's risk.
Dimensions
10.5 M X 10 M
Construction year
2006
Heating system
Air circulation
Heating system
Electric baseboard units
Water supply
Artesian well
Heating energy
Wood
Heating energy
Electricity
Windows
PVC
Foundation
Concrete
Siding
Vinyl
Basement
6 feet and over
Basement
Partially finished
Roofing
Asphalt shingles
Dimensions
43 M X 82.3 M
Land area
4001.6 SM
Distinctive features
No neighbours in the back
Distinctive features
Wood
Distinctive features
Street corner
Sewage system
Purification field
Sewage system
Septic tank
Zoning
Residential
Driveway
Other
Equipment available
Central vacuum cleaner system installation
Equipment available
Wall-mounted air conditioning
Equipment available
Electric garage door
Equipment available
Alarm system
Hearth stove
Other
Garage
Attached
Garage
Heated
Garage
Single width
Pool
Heated
Pool
Inground
Proximity
Bicycle path
Bathroom / Washroom
Adjoining to primary bedroom
Bathroom / Washroom
Seperate shower
Parking
Outdoor
Parking
Garage
Window type
Hung
Topography
Flat
Inclusions:
Light fixtures, built-in oven, cooktop, blinds, curtain rods, and curtains. Central vacuum and accessories, pool accessories (heater and pool cover), poolside gazebo, backyard pergola.Exclusions:
Light fixtures, built-in oven, cooktop, blinds, curtain rods, and curtains. Central vacuum and accessories, pool accessories (heater and pool cover), poolside gazebo, backyard pergola.| Taxes & Costs | |
|---|---|
| Municipal taxes (2024) | 3989$ |
| School taxes (2024) | 398$ |
| TOTAL | 4387$ |
| Monthly fees | |
|---|---|
| Energy cost | 0$ |
| Common expenses/Base rent | 0$ |
| TOTAL | 0$ |
| Evaluation (2024) | |
|---|---|
| Building | 511200$ |
| Land | 100000$ |
| TOTAL | 611200$ |
in this property

Nicolas Massé

Nicolas Turcotte

Stéphanie Lamontagne
Welcome to this spacious multi-level residence, meticulously maintained and abundant in high-end features. Inside, you'll notice the room above the garage opening onto a windowed veranda, while outside, you'll enjoy a large covered concrete patio and heated inground pool, providing a private relaxation oasis. The high ceilings, double-sided fireplace, and impeccable finishes speak to the refinement of this home. Nestled on a large wooded lot of 43,000 square feet, this property combines tranquility with proximity to amenities and is only 600 meters from a riverside park. A must-see!
| Rooms | Levels | Dimensions | Covering |
|---|---|---|---|
| Hallway | 1st level/Ground floor | 6,6 x 7,6 pieds | Ceramic tiles |
| Living room | 1st level/Ground floor | 12,8 x 13,8 pieds | Wood |
| Dining room | 1st level/Ground floor | 11 x 18,8 pieds | Wood |
| Kitchen | 1st level/Ground floor | 10,10 x 20,8 pieds | Ceramic tiles |
| Den | 1st level/Ground floor | 9,4 x 8 pieds | Ceramic tiles |
| Bathroom | 1st level/Ground floor | 5,7 x 7 pieds | Ceramic tiles |
| Family room | 2nd floor | 15,4 x 9,4 pieds | Wood |
| Home office | 2nd floor | 22,8 x 7 pieds | Wood |
| Bedroom | 2nd floor | 12,8 x 15,8 pieds | Wood |
| Bathroom | 2nd floor | 7,8 x 9,3 pieds | Ceramic tiles |
| Walk-in closet | 2nd floor | 6,6 x 6,8 pieds | Ceramic tiles |
| Bedroom | 2nd floor | 13,4 x 9,6 pieds | Wood |
| Family room | Basement | 30 x 20 pieds | Other |
| Laundry room | Basement | 5,4 x 5,10 pieds | Ceramic tiles |
| Bathroom | Basement | 9,2 x 7,4 pieds | Ceramic tiles |
Heating system
Air circulation
Heating system
Electric baseboard units
Water supply
Artesian well
Heating energy
Wood
Heating energy
Electricity
Windows
PVC
Foundation
Concrete
Siding
Vinyl
Basement
6 feet and over
Basement
Partially finished
Roofing
Asphalt shingles
Distinctive features
No neighbours in the back
Distinctive features
Wood
Distinctive features
Street corner
Sewage system
Purification field
Sewage system
Septic tank
Zoning
Residential
Driveway
Other
Equipment available
Central vacuum cleaner system installation
Equipment available
Wall-mounted air conditioning
Equipment available
Electric garage door
Equipment available
Alarm system
Hearth stove
Other
Garage
Attached
Garage
Heated
Garage
Single width
Pool
Heated
Pool
Inground
Proximity
Bicycle path
Bathroom / Washroom
Adjoining to primary bedroom
Bathroom / Washroom
Seperate shower
Parking
Outdoor
Parking
Garage
Window type
Hung
Topography
Flat
Inclusions:
Light fixtures, built-in oven, cooktop, blinds, curtain rods, and curtains. Central vacuum and accessories, pool accessories (heater and pool cover), poolside gazebo, backyard pergola.Exclusions:
Light fixtures, built-in oven, cooktop, blinds, curtain rods, and curtains. Central vacuum and accessories, pool accessories (heater and pool cover), poolside gazebo, backyard pergola.| Taxes et coûts | |
|---|---|
| Taxes municipales (2024) | 3989$ |
| Taxes scolaires (2024) | 398$ |
| TOTAL | 4387$ |
| Frais mensuels | |
|---|---|
| Coût d'énergie | 0$ |
| Frais commun/Loyer de base | 0$ |
| TOTAL | 0$ |
| Évaluation (2024) | |
|---|---|
| Bâtiment | 511200$ |
| Terrain | 100000$ |
| TOTAL | 611200$ |


