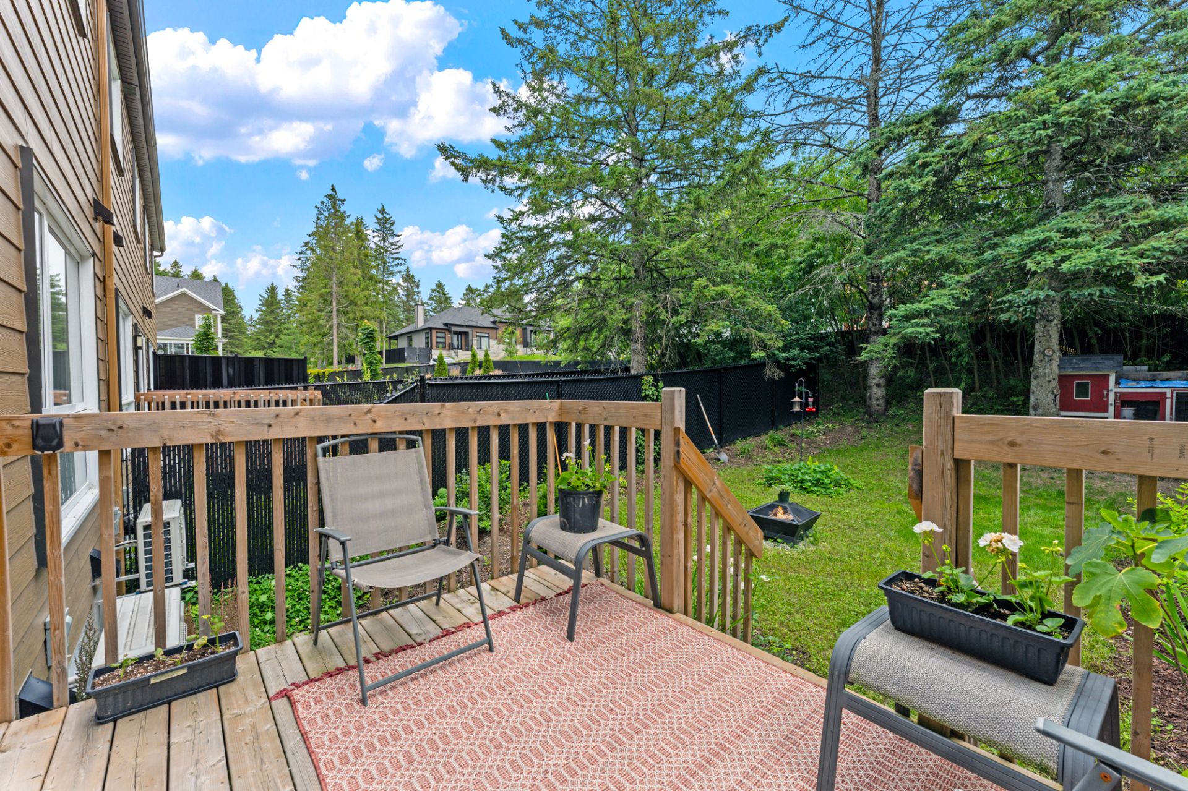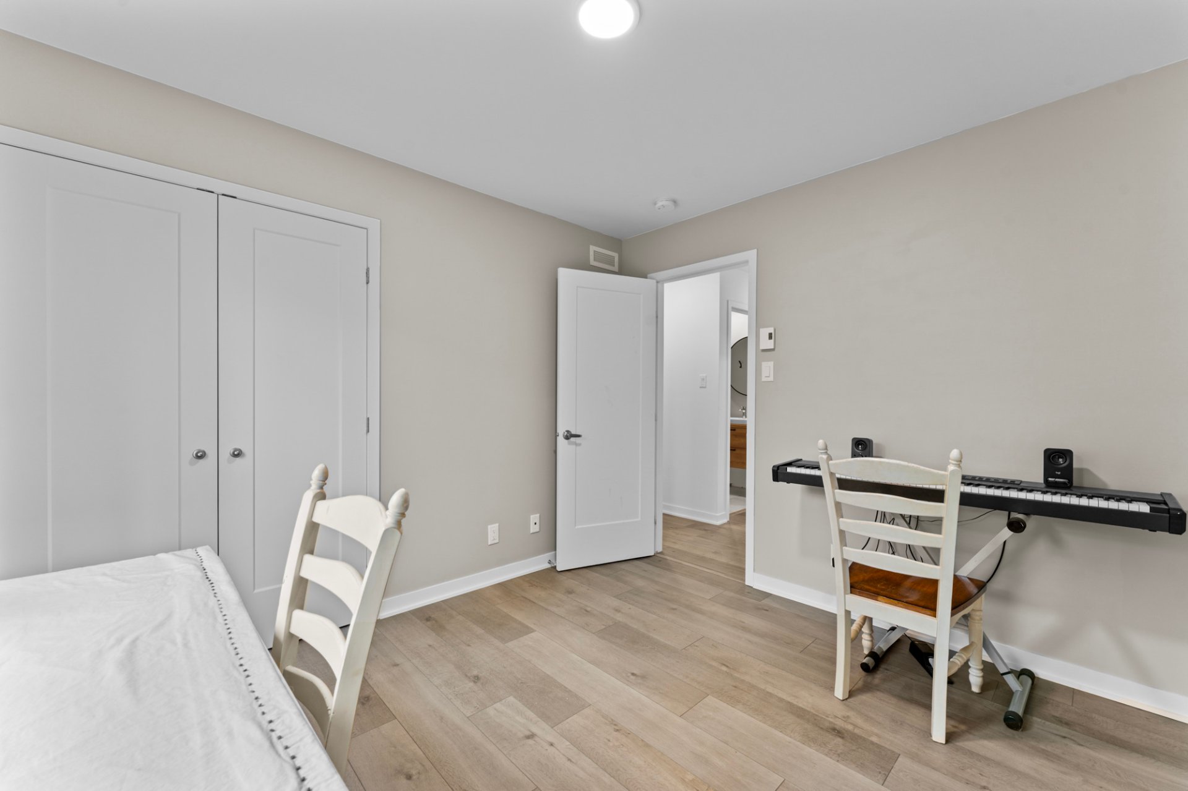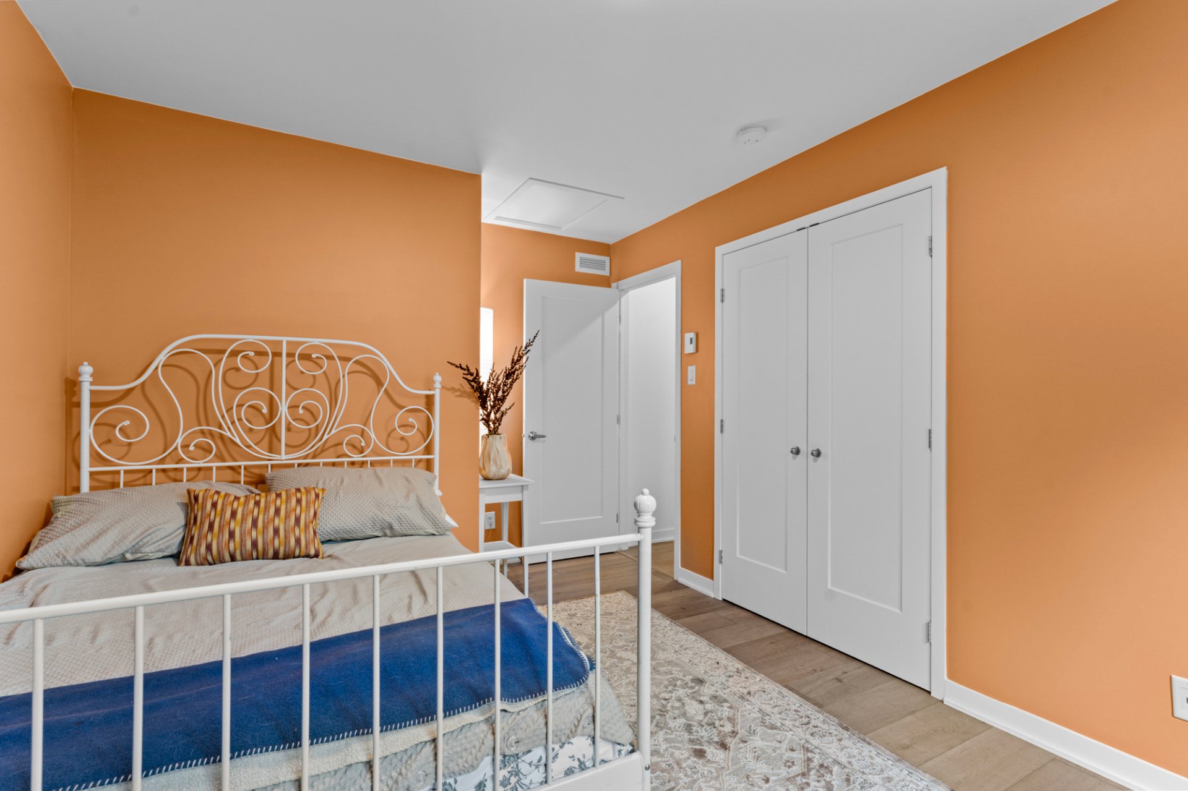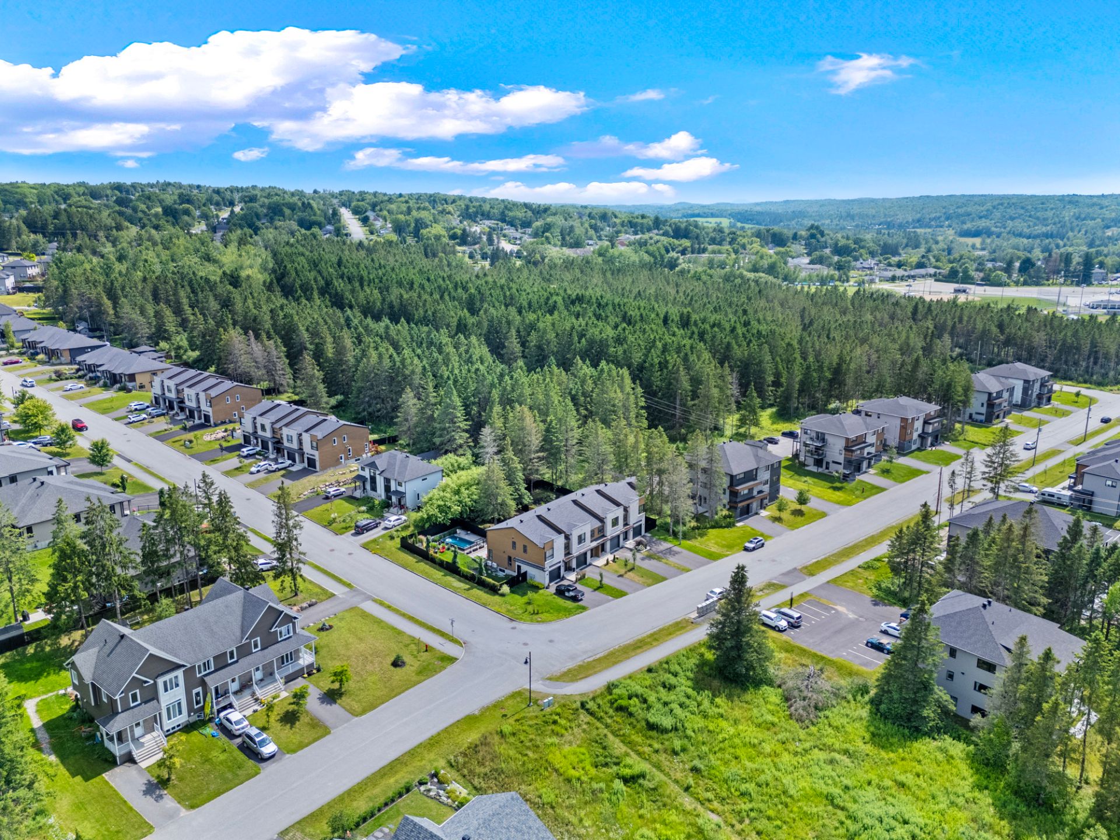 3
3
 1 + 1
1 + 1
 Land: 283.6 SM
Land: 283.6 SM
Give your family the comfort of a 2022-built home, located in a sought-after area close to all amenities. This row house offers a bright, modern interior with an open-concept layout, spacious kitchen, and central island. Featuring three bedrooms upstairs, a garage, fenced yard, and an unfinished basement ready to be customized to your needs. With two heat pumps, a separate laundry room, and an oversized patio door, this property blends style, functionality, and energy efficiency. The perfect home--even for a growing family--is waiting for you!
| Rooms | Levels | Dimensions | Covering |
|---|---|---|---|
| Hallway | 1st level/Ground floor | 5,9 x 7,8 pieds | Ceramic tiles |
| Washroom | 1st level/Ground floor | 5,0 x 6,11 pieds | Ceramic tiles |
| Living room | 1st level/Ground floor | 11,2 x 19,10 pieds | Floating floor |
| Kitchen | 1st level/Ground floor | 11,2 x 10,0 pieds | Ceramic tiles |
| Dining room | 1st level/Ground floor | 11,2 x 10,0 pieds | Floating floor |
| Primary bedroom | 2nd floor | 13,7 x 14,5 pieds | Floating floor |
| Walk-in closet | 2nd floor | 12,10 x 4,0 pieds | Floating floor |
| Bathroom | 2nd floor | 12,10 x 8,7 pieds | Ceramic tiles |
| Laundry room | 2nd floor | 5,5 x 8,4 pieds | Ceramic tiles |
| Bedroom | 2nd floor | 9,10 x 11,3 pieds | Floating floor |
| Bedroom | 2nd floor | 9,8 x 14,10 pieds | Floating floor |
| Other | Basement | 22,4 x 38,5 pieds | Concrete |
----DESCRIPTION----
Give your family the comfort of a 2022-built home, located in a sought-after area close to all amenities. This row house offers a bright, modern interior with an open-concept layout, spacious kitchen, and central island. Featuring three bedrooms upstairs, a garage, fenced yard, and an unfinished basement ready to be customized to your needs. With two heat pumps, a separate laundry room, and an oversized patio door, this property blends style, functionality, and energy efficiency. The perfect home--even for a growing family--is waiting for you!
*Sold without legal warranty, at the buyer's risk and peril.
*The information provided in this listing is for informational purposes only and may vary. Features, dimensions, and related expenses must be verified by the buyer.
Construction year
2022
Heating system
Electric baseboard units
Water supply
Municipality
Heating energy
Electricity
Windows
PVC
Foundation
Poured concrete
Siding
Brick
Siding
Vinyl
Basement
6 feet and over
Basement
Unfinished
Roofing
Asphalt shingles
Land area
283.6 SM
Sewage system
Municipal sewer
Zoning
Residential
Driveway
Asphalt
Landscaping
Fenced
Cupboard
Melamine
Equipment available
Central vacuum cleaner system installation
Equipment available
Wall-mounted air conditioning
Equipment available
Ventilation system
Equipment available
Wall-mounted heat pump
Garage
Attached
Garage
Heated
Garage
Single width
Proximity
Highway
Proximity
Daycare centre
Proximity
Hospital
Proximity
Park - green area
Proximity
Bicycle path
Proximity
Elementary school
Proximity
High school
Bathroom / Washroom
Seperate shower
Parking
Outdoor
Parking
Garage
Window type
Crank handle
Topography
Sloped
Inclusions:
Light fixtures, curtain rods, electric garage door opener, dishwasher, range hood, recycling, garbage and compost bins, stove, washer, dryer, refrigerator, wall-mounted air conditioning unit, electronic thermostats, and curtains. No warranty is given as to the presence or proper functioning of the appliances and accessories.Exclusions:
Microwave, chicken coop| Taxes & Costs | |
|---|---|
| Municipal taxes (2025) | 214$ |
| School taxes (2025) | 194$ |
| TOTAL | 408$ |
| Monthly fees | |
|---|---|
| Energy cost | 0$ |
| Common expenses/Base rent | 0$ |
| TOTAL | 0$ |
| Evaluation (2023) | |
|---|---|
| Building | 305600$ |
| Land | 62500$ |
| TOTAL | 368100$ |
in this property

Olivier Nadeau

Stéphanie Lamontagne
Give your family the comfort of a 2022-built home, located in a sought-after area close to all amenities. This row house offers a bright, modern interior with an open-concept layout, spacious kitchen, and central island. Featuring three bedrooms upstairs, a garage, fenced yard, and an unfinished basement ready to be customized to your needs. With two heat pumps, a separate laundry room, and an oversized patio door, this property blends style, functionality, and energy efficiency. The perfect home--even for a growing family--is waiting for you!
| Rooms | Levels | Dimensions | Covering |
|---|---|---|---|
| Hallway | 1st level/Ground floor | 5,9 x 7,8 pieds | Ceramic tiles |
| Washroom | 1st level/Ground floor | 5,0 x 6,11 pieds | Ceramic tiles |
| Living room | 1st level/Ground floor | 11,2 x 19,10 pieds | Floating floor |
| Kitchen | 1st level/Ground floor | 11,2 x 10,0 pieds | Ceramic tiles |
| Dining room | 1st level/Ground floor | 11,2 x 10,0 pieds | Floating floor |
| Primary bedroom | 2nd floor | 13,7 x 14,5 pieds | Floating floor |
| Walk-in closet | 2nd floor | 12,10 x 4,0 pieds | Floating floor |
| Bathroom | 2nd floor | 12,10 x 8,7 pieds | Ceramic tiles |
| Laundry room | 2nd floor | 5,5 x 8,4 pieds | Ceramic tiles |
| Bedroom | 2nd floor | 9,10 x 11,3 pieds | Floating floor |
| Bedroom | 2nd floor | 9,8 x 14,10 pieds | Floating floor |
| Other | Basement | 22,4 x 38,5 pieds | Concrete |
Heating system
Electric baseboard units
Water supply
Municipality
Heating energy
Electricity
Windows
PVC
Foundation
Poured concrete
Siding
Brick
Siding
Vinyl
Basement
6 feet and over
Basement
Unfinished
Roofing
Asphalt shingles
Sewage system
Municipal sewer
Zoning
Residential
Driveway
Asphalt
Landscaping
Fenced
Cupboard
Melamine
Equipment available
Central vacuum cleaner system installation
Equipment available
Wall-mounted air conditioning
Equipment available
Ventilation system
Equipment available
Wall-mounted heat pump
Garage
Attached
Garage
Heated
Garage
Single width
Proximity
Highway
Proximity
Daycare centre
Proximity
Hospital
Proximity
Park - green area
Proximity
Bicycle path
Proximity
Elementary school
Proximity
High school
Bathroom / Washroom
Seperate shower
Parking
Outdoor
Parking
Garage
Window type
Crank handle
Topography
Sloped
Inclusions:
Light fixtures, curtain rods, electric garage door opener, dishwasher, range hood, recycling, garbage and compost bins, stove, washer, dryer, refrigerator, wall-mounted air conditioning unit, electronic thermostats, and curtains. No warranty is given as to the presence or proper functioning of the appliances and accessories.Exclusions:
Microwave, chicken coop| Taxes et coûts | |
|---|---|
| Taxes municipales (2025) | 214$ |
| Taxes scolaires (2025) | 194$ |
| TOTAL | 408$ |
| Frais mensuels | |
|---|---|
| Coût d'énergie | 0$ |
| Frais commun/Loyer de base | 0$ |
| TOTAL | 0$ |
| Évaluation (2023) | |
|---|---|
| Bâtiment | 305600$ |
| Terrain | 62500$ |
| TOTAL | 368100$ |

























































































