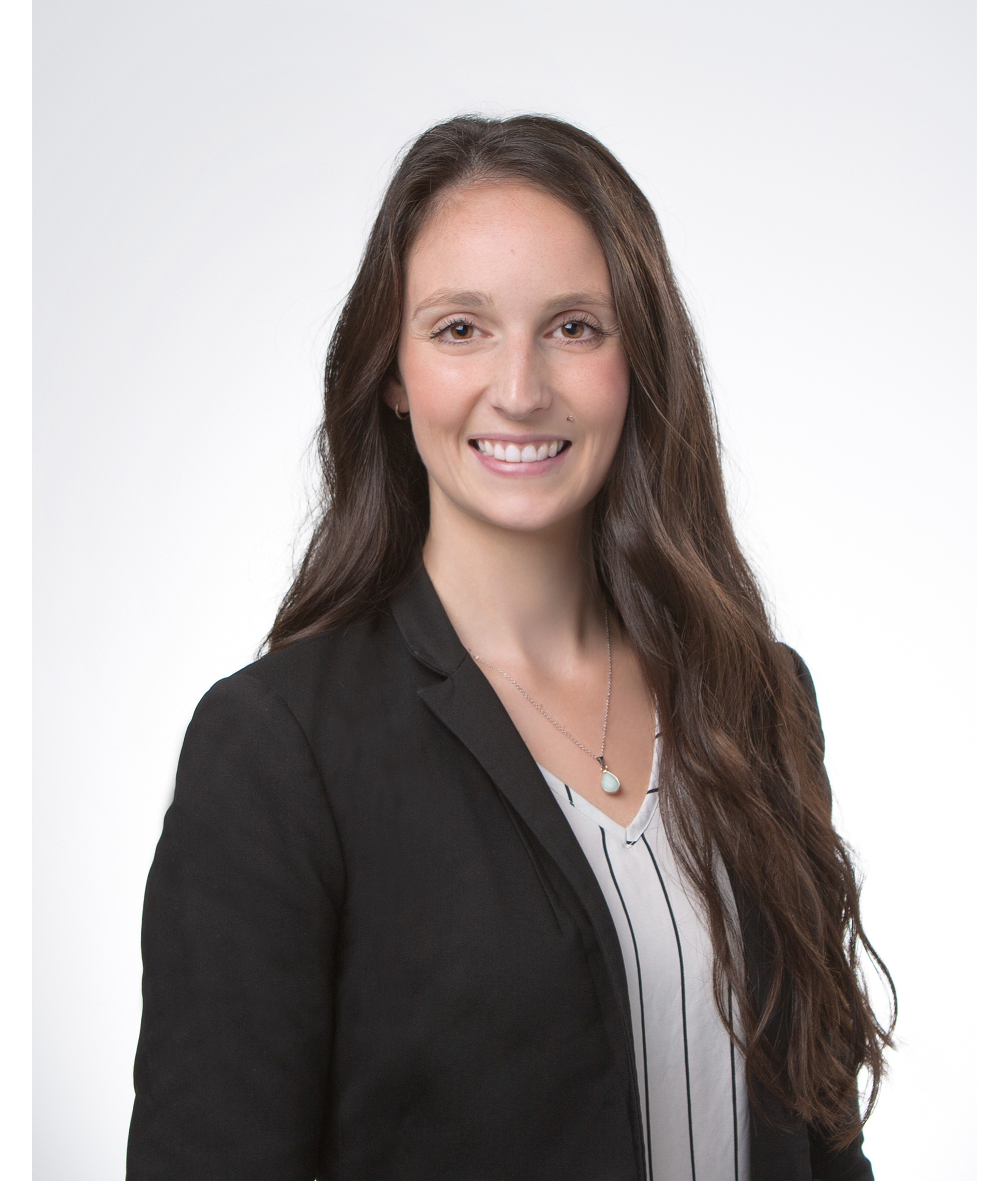N.D.
| Rooms | Levels | Dimensions | Covering |
|---|---|---|---|
| Living room | 1st level/Ground floor | 1,1 x 1,1 M | N.A. |
| Kitchen | 1st level/Ground floor | 1,1 x 1,1 M | N.A. |
| Dining room | 1st level/Ground floor | 1,1 x 1,1 M | N.A. |
| Primary bedroom | 1st level/Ground floor | 1,1 x 1,1 M | N.A. |
| Bedroom | 1st level/Ground floor | 1,1 x 1,1 M | N.A. |
| Bathroom | 1st level/Ground floor | 1,1 x 1,1 M | N.A. |
| Family room | Basement | 1,1 x 1,1 M | N.A. |
| Bedroom | Basement | 1,1 x 1,1 M | N.A. |
| Bedroom | Basement | 1,1 x 1,1 M | N.A. |
| Bathroom | Basement | 1,1 x 1,1 M | N.A. |
| Storage | Basement | 1,1 x 1,1 M | N.A. |
----DESCRIPTION----
Ideal opportunity for a future buyer looking to generate rental income! Discover this unique property consisting of a whole single-family home and two additional attached 2 1/2 rental units. With 4 bedrooms, 2 full bathrooms, and a finished basement, the main dwelling, available from July 1, 2024, presents a great opportunity for an owner-occupant. The rental units currently generate annual income of $11,460. Several important renovations have been carried out, including the roof, windows, recent urethane foundation insulation, and more. Perfectly located close to everything!
----ADDITIONAL DETAILS----
--Main property built in 1950. Attached extension (two 2 1/2 units) added in 1973.
--Part of the asphalt redone by the City about 3 years ago on Leclerc Street.
1220 Cormier:
-Currently rented at $1,125/month. Vacant as of July 1, 2024.
-Equipped with a 200A electrical panel and its own water heater.
-Roof redone in 2010.
-Basement finished and foundation insulation in 2021.
491A and 491B (extension):
-Rented at $495 and $460 monthly respectively.
-Each has its own 100A electrical panel.
-The units share the same electrical panel.
-Roof redone in 2018.
**Sold without legal warranty, at the buyer's risk.
Construction year
1950
Heating system
Electric baseboard units
Water supply
Municipality
Heating energy
Electricity
Windows
Wood
Windows
PVC
Foundation
Concrete block
Foundation
Stone
Siding
Brick
Basement
6 feet and over
Basement
Partially finished
Roofing
Asphalt shingles
Dimensions
15.24 M X 30.48 M
Land area
464.5 SM
Distinctive features
Street corner
Sewage system
Municipal sewer
Zoning
Residential
Driveway
Asphalt
Landscaping
Land / Yard lined with hedges
Cupboard
Wood
Cupboard
Melamine
Proximity
Highway
Proximity
Cegep
Proximity
Daycare centre
Proximity
Hospital
Proximity
Park - green area
Proximity
Bicycle path
Proximity
Elementary school
Proximity
High school
Proximity
Public transport
Parking
Outdoor
Window type
Crank handle
Topography
Flat
Inclusions:
Stove and refrigerator in both 2 1/2 units, light fixtures.Exclusions:
Tenants' belongings, air conditioner from 491A Leclerc.| Taxes & Costs | |
|---|---|
| Municipal taxes (2024) | 3188$ |
| School taxes (2024) | 177$ |
| TOTAL | 3365$ |
| Monthly fees | |
|---|---|
| Energy cost | 0$ |
| Common expenses/Base rent | 0$ |
| TOTAL | 0$ |
| Evaluation (2024) | |
|---|---|
| Building | 241600$ |
| Land | 62700$ |
| TOTAL | 304300$ |
in this property

Joanie St-Germain

Stéphanie Lamontagne
N.D.
| Rooms | Levels | Dimensions | Covering |
|---|---|---|---|
| Living room | 1st level/Ground floor | 1,1 x 1,1 M | N.A. |
| Kitchen | 1st level/Ground floor | 1,1 x 1,1 M | N.A. |
| Dining room | 1st level/Ground floor | 1,1 x 1,1 M | N.A. |
| Primary bedroom | 1st level/Ground floor | 1,1 x 1,1 M | N.A. |
| Bedroom | 1st level/Ground floor | 1,1 x 1,1 M | N.A. |
| Bathroom | 1st level/Ground floor | 1,1 x 1,1 M | N.A. |
| Family room | Basement | 1,1 x 1,1 M | N.A. |
| Bedroom | Basement | 1,1 x 1,1 M | N.A. |
| Bedroom | Basement | 1,1 x 1,1 M | N.A. |
| Bathroom | Basement | 1,1 x 1,1 M | N.A. |
| Storage | Basement | 1,1 x 1,1 M | N.A. |
Heating system
Electric baseboard units
Water supply
Municipality
Heating energy
Electricity
Windows
Wood
Windows
PVC
Foundation
Concrete block
Foundation
Stone
Siding
Brick
Basement
6 feet and over
Basement
Partially finished
Roofing
Asphalt shingles
Distinctive features
Street corner
Sewage system
Municipal sewer
Zoning
Residential
Driveway
Asphalt
Landscaping
Land / Yard lined with hedges
Cupboard
Wood
Cupboard
Melamine
Proximity
Highway
Proximity
Cegep
Proximity
Daycare centre
Proximity
Hospital
Proximity
Park - green area
Proximity
Bicycle path
Proximity
Elementary school
Proximity
High school
Proximity
Public transport
Parking
Outdoor
Window type
Crank handle
Topography
Flat
Inclusions:
Stove and refrigerator in both 2 1/2 units, light fixtures.Exclusions:
Tenants' belongings, air conditioner from 491A Leclerc.| Taxes et coûts | |
|---|---|
| Taxes municipales (2024) | 3188$ |
| Taxes scolaires (2024) | 177$ |
| TOTAL | 3365$ |
| Frais mensuels | |
|---|---|
| Coût d'énergie | 0$ |
| Frais commun/Loyer de base | 0$ |
| TOTAL | 0$ |
| Évaluation (2024) | |
|---|---|
| Bâtiment | 241600$ |
| Terrain | 62700$ |
| TOTAL | 304300$ |











































































