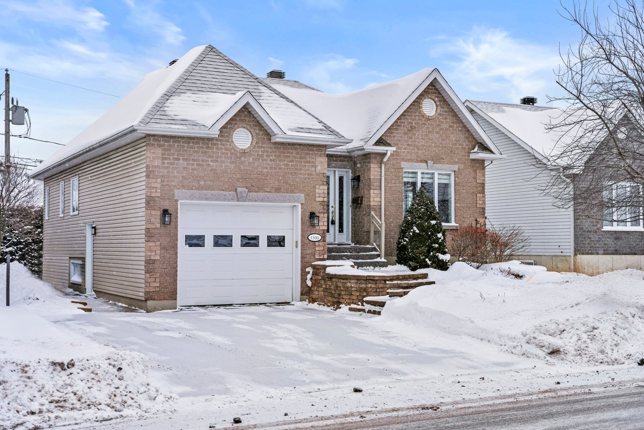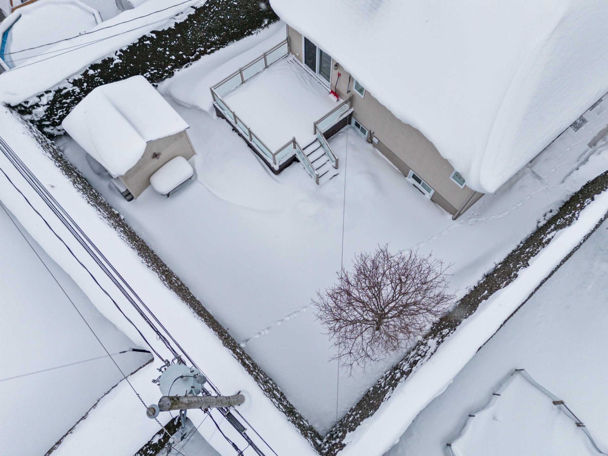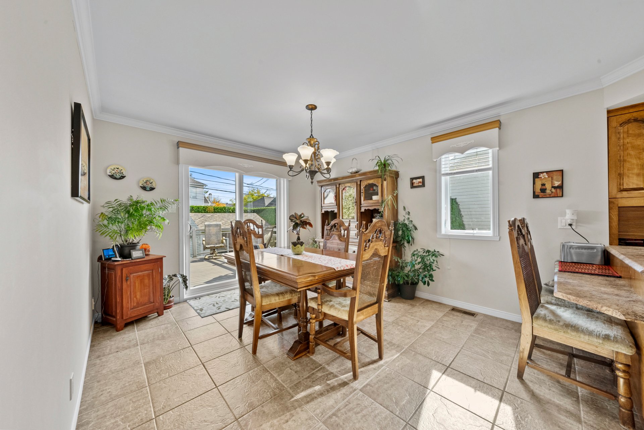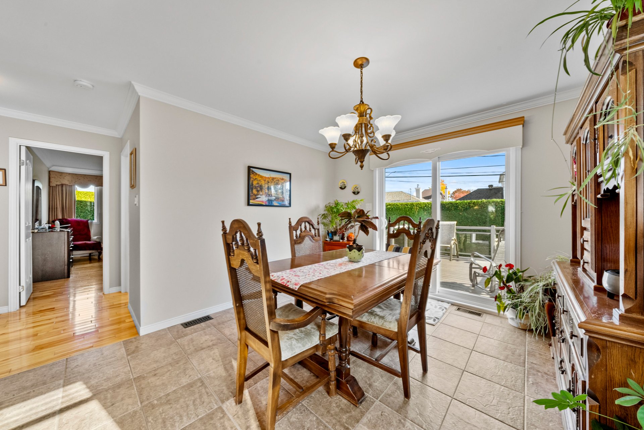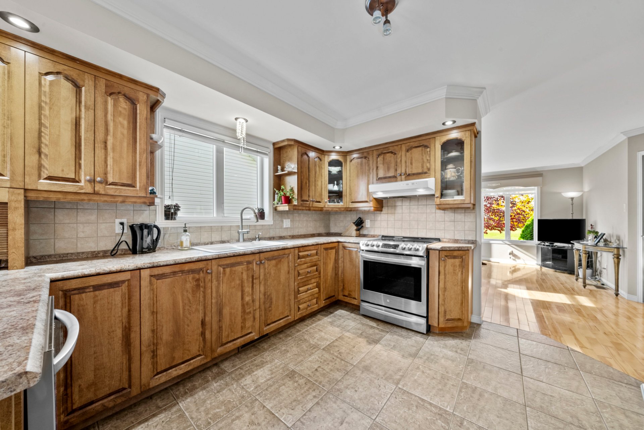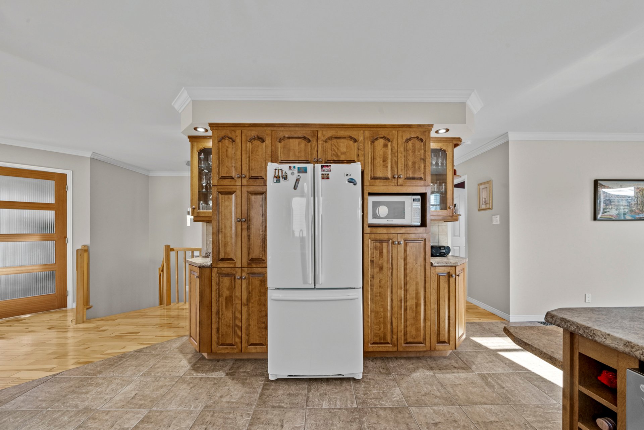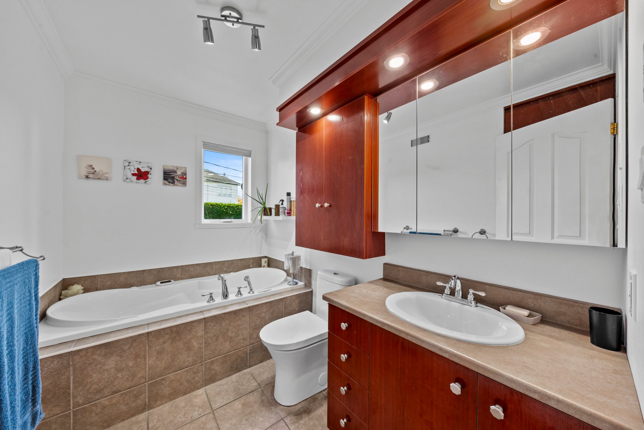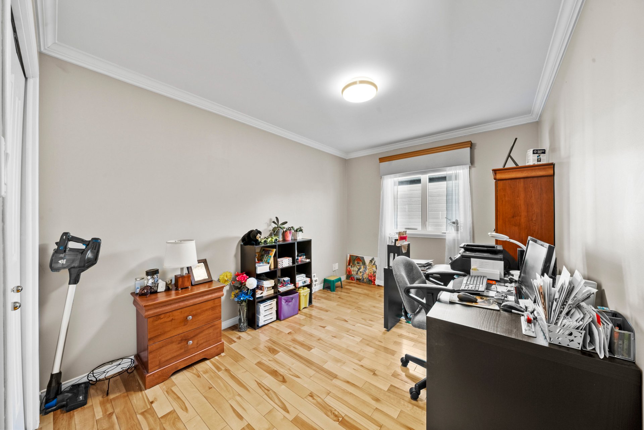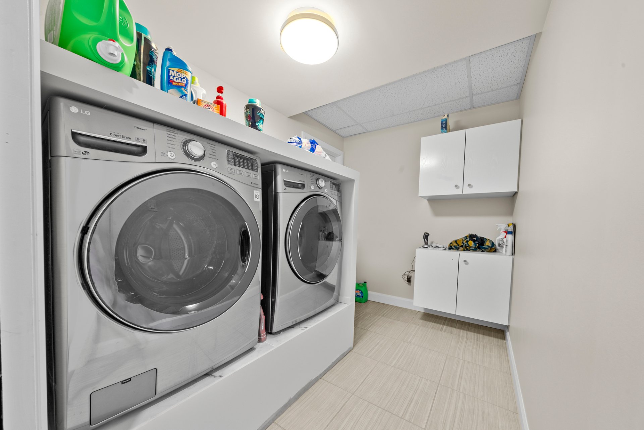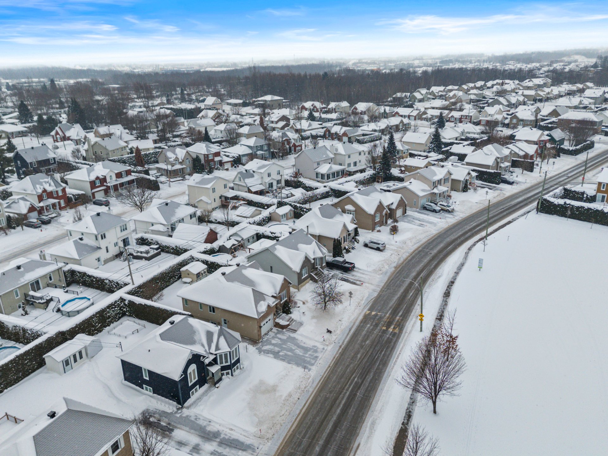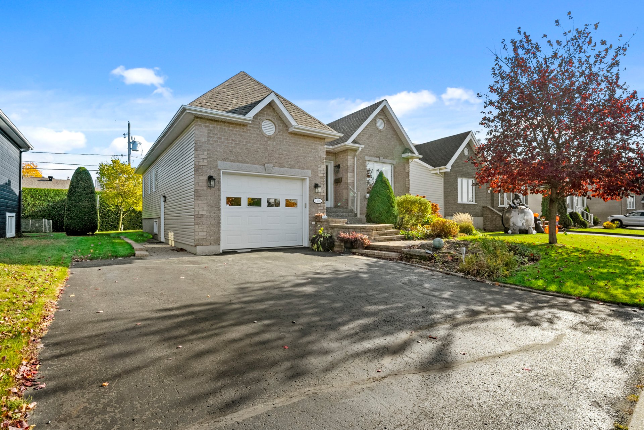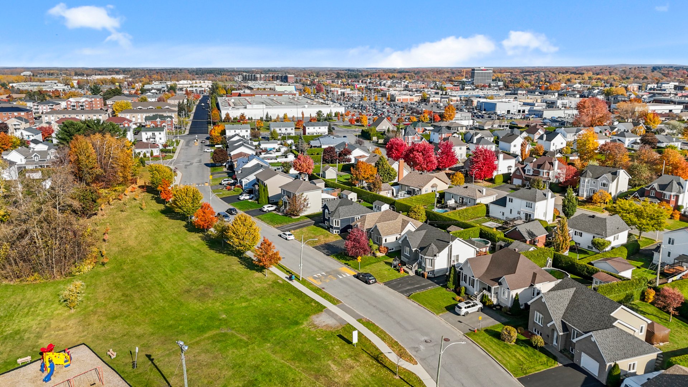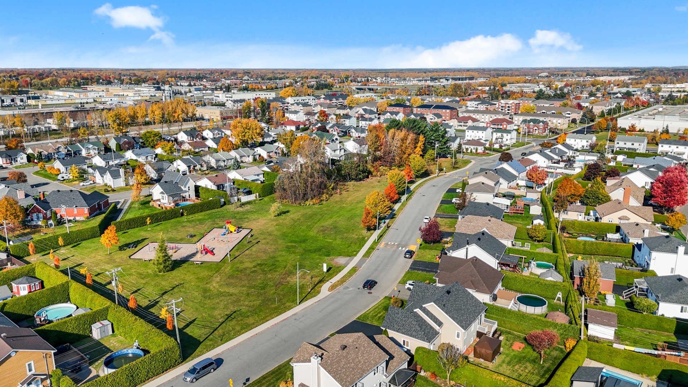This impeccably maintained property by its sole owner is perfect for a family. With 4 bedrooms and 2 bathrooms, including a fully renovated basement bathroom, it offers both comfort and space. Located across from a park and near all services, you will enjoy a prime location. The main floor features beautiful hardwood floors, while the composite rear deck with glass railing overlooks a private yard fully lined with mature cedar hedges. With a forced-air system and a separate laundry room, this home with an attached garage is tailored for family living!
| Rooms | Levels | Dimensions | Covering |
|---|---|---|---|
| Hallway | 1st level/Ground floor | 1,96 x 2,9 M | Ceramic tiles |
| Living room | 1st level/Ground floor | 5,42 x 4,55 M | Wood |
| Kitchen | 1st level/Ground floor | 3,64 x 3,85 M | Ceramic tiles |
| Dining room | 1st level/Ground floor | 3,49 x 3,91 M | Wood |
| Bathroom | 1st level/Ground floor | 1,86 x 2,87 M | Ceramic tiles |
| Primary bedroom | 1st level/Ground floor | 4,63 x 4,7 M | Wood |
| Bedroom | 1st level/Ground floor | 4,64 x 2,74 M | Wood |
| Family room | Basement | 3,98 x 7,15 M | Floating floor |
| Laundry room | Basement | 2,85 x 2,4 M | Ceramic tiles |
| Other | Basement | 2,46 x 2,75 M | N.A. |
| Bathroom | Basement | 2,47 x 2,75 M | Ceramic tiles |
| Bedroom | Basement | 3,27 x 4,9 M | Floating floor |
| Bedroom | Basement | 4,42 x 2,52 M | Floating floor |
| Storage | Basement | 1,96 x 2,8 M | N.A. |
---DESCRIPTION---
This impeccably maintained property by its sole owner is perfect for a family. With 4 bedrooms and 2 bathrooms, including a fully renovated basement bathroom, it offers both comfort and space. Located across from a park and near all services, you will enjoy a prime location. The main floor features beautiful hardwood floors, while the composite rear deck with glass railing overlooks a private yard fully lined with mature cedar hedges. With a forced-air system and a separate laundry room, this home with an attached garage is tailored for family living!
---ADDITIONAL DETAILS--- --Built in 2003 by the original owner --Roof redone in 2020 --Water heater from 2017 --Heated floors in the basement bathroom (2023) --Complete renovation of the basement bathroom in 2023-2024 --Finished attached garage with mezzanine storage
**A new certificate of location is on order.
**The information provided in this listing is for reference only and may vary. Buyers should verify all characteristics, dimensions, and related expenses.
**Sold without legal warranty, at the buyer's risk and peril.
Dimensions
10.27 M X 13.79 M
Construction year
2003
Heating system
Air circulation
Water supply
Municipality
Heating energy
Electricity
Windows
PVC
Foundation
Poured concrete
Siding
Brick
Siding
Vinyl
Basement
6 feet and over
Basement
Finished basement
Roofing
Asphalt shingles
Land area
502 SM
Sewage system
Municipal sewer
Zoning
Residential
Driveway
Asphalt
Landscaping
Land / Yard lined with hedges
Cupboard
Wood
Equipment available
Ventilation system
Garage
Attached
Garage
Heated
Garage
Single width
Proximity
Highway
Proximity
Cegep
Proximity
Daycare centre
Proximity
Hospital
Proximity
Park - green area
Proximity
Bicycle path
Proximity
Elementary school
Proximity
High school
Proximity
Public transport
Parking
Garage
Topography
Flat
Inclusions:
N.A.Exclusions:
N.A.| Taxes & Costs | |
|---|---|
| Municipal taxes (2025) | 3036$ |
| School taxes (2024) | 266$ |
| TOTAL | 3302$ |
| Monthly fees | |
|---|---|
| Energy cost | 0$ |
| Common expenses/Base rent | 0$ |
| TOTAL | 0$ |
| Evaluation (2024) | |
|---|---|
| Building | 350000$ |
| Land | 67800$ |
| TOTAL | 417800$ |
in this property

Sabrina Chagnon

Stéphanie Lamontagne
This impeccably maintained property by its sole owner is perfect for a family. With 4 bedrooms and 2 bathrooms, including a fully renovated basement bathroom, it offers both comfort and space. Located across from a park and near all services, you will enjoy a prime location. The main floor features beautiful hardwood floors, while the composite rear deck with glass railing overlooks a private yard fully lined with mature cedar hedges. With a forced-air system and a separate laundry room, this home with an attached garage is tailored for family living!
| Rooms | Levels | Dimensions | Covering |
|---|---|---|---|
| Hallway | 1st level/Ground floor | 1,96 x 2,9 M | Ceramic tiles |
| Living room | 1st level/Ground floor | 5,42 x 4,55 M | Wood |
| Kitchen | 1st level/Ground floor | 3,64 x 3,85 M | Ceramic tiles |
| Dining room | 1st level/Ground floor | 3,49 x 3,91 M | Wood |
| Bathroom | 1st level/Ground floor | 1,86 x 2,87 M | Ceramic tiles |
| Primary bedroom | 1st level/Ground floor | 4,63 x 4,7 M | Wood |
| Bedroom | 1st level/Ground floor | 4,64 x 2,74 M | Wood |
| Family room | Basement | 3,98 x 7,15 M | Floating floor |
| Laundry room | Basement | 2,85 x 2,4 M | Ceramic tiles |
| Other | Basement | 2,46 x 2,75 M | N.A. |
| Bathroom | Basement | 2,47 x 2,75 M | Ceramic tiles |
| Bedroom | Basement | 3,27 x 4,9 M | Floating floor |
| Bedroom | Basement | 4,42 x 2,52 M | Floating floor |
| Storage | Basement | 1,96 x 2,8 M | N.A. |
Heating system
Air circulation
Water supply
Municipality
Heating energy
Electricity
Windows
PVC
Foundation
Poured concrete
Siding
Brick
Siding
Vinyl
Basement
6 feet and over
Basement
Finished basement
Roofing
Asphalt shingles
Sewage system
Municipal sewer
Zoning
Residential
Driveway
Asphalt
Landscaping
Land / Yard lined with hedges
Cupboard
Wood
Equipment available
Ventilation system
Garage
Attached
Garage
Heated
Garage
Single width
Proximity
Highway
Proximity
Cegep
Proximity
Daycare centre
Proximity
Hospital
Proximity
Park - green area
Proximity
Bicycle path
Proximity
Elementary school
Proximity
High school
Proximity
Public transport
Parking
Garage
Topography
Flat
Inclusions:
N.A.Exclusions:
N.A.| Taxes et coûts | |
|---|---|
| Taxes municipales (2025) | 3036$ |
| Taxes scolaires (2024) | 266$ |
| TOTAL | 3302$ |
| Frais mensuels | |
|---|---|
| Coût d'énergie | 0$ |
| Frais commun/Loyer de base | 0$ |
| TOTAL | 0$ |
| Évaluation (2024) | |
|---|---|
| Bâtiment | 350000$ |
| Terrain | 67800$ |
| TOTAL | 417800$ |


