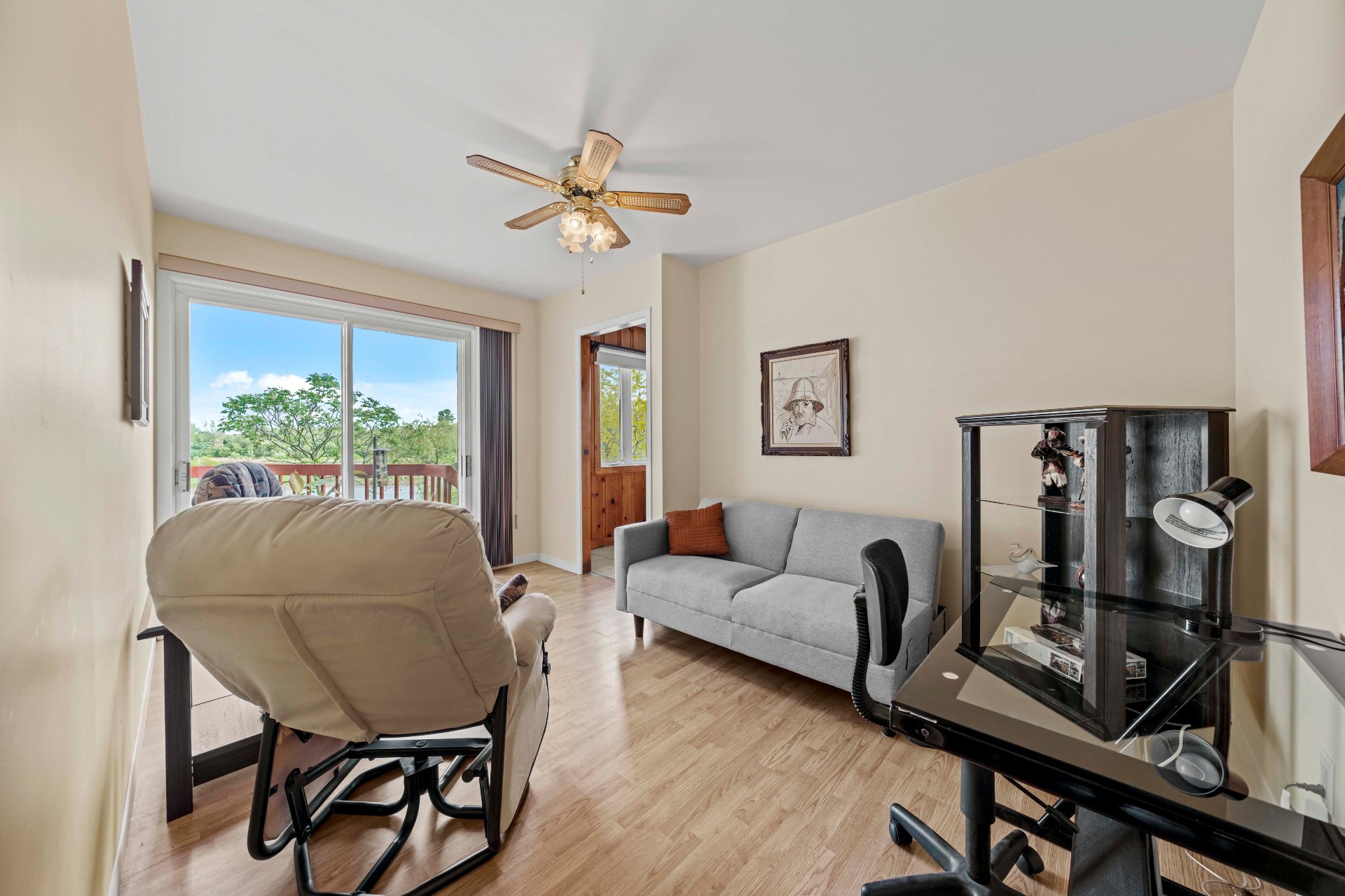N.D.
| Rooms | Levels | Dimensions | Covering |
|---|---|---|---|
| Primary bedroom | 1st level/Ground floor | 4,02 x 3,56 M | Floating floor |
| Bathroom | 1st level/Ground floor | 2,4 x 2,54 M | Ceramic tiles |
| Bedroom | 1st level/Ground floor | 3,37 x 3,70 M | Floating floor |
| Den | 1st level/Ground floor | 4,52 x 3,38 M | Floating floor |
| Kitchen | 1st level/Ground floor | 3,49 x 3,89 M | Ceramic tiles |
| Dining room | 1st level/Ground floor | 5,57 x 2,41 M | Wood |
| Living room | 1st level/Ground floor | 4,76 x 4,74 M | Wood |
| Family room | Basement | 10,31 x 8,25 M | Concrete |
| Workshop | Basement | 8,89 x 3,47 M | Concrete |
| Cellar / Cold room | Basement | 1,31 x 3,31 M | Concrete |
| Bathroom | Basement | 3,29 x 2,21 M | Ceramic tiles |
------DESCRIPTION------
Charming riverside property infused with the rustic charm of the 1960s, offering enormous potential to host all your life projects. You will find a spacious and open-plan layout providing numerous possibilities for future arrangements. From the inside to the outside, enjoy a peaceful view of the St. François River through its windows and terrace, where you can navigate the calm waters with your small boats. Located near the St-Majorique Sanctuary, this home offers a lifestyle close to nature while combining proximity to all services.
------ADDITIONAL DETAILS------
-- 2 bedrooms and 2 bathrooms
-- Beautiful terrace to admire the waterfront
-- Entirely brick exterior
-- Wood-burning fireplace in the living room
-- Well-landscaped yard with trees and flowers, well-maintained
-- 2 minutes from Highway 20
-- Roof redone in 2017
-- New water heater in 2021
-- Ideal for renovation projects
**The seller had obtained authorization from the city to build a garage 4 or 5 years ago. However, the future buyer will need to check again with the city to see the feasibility of their project.
**The seller has acquired the riverside protection strip (purchased from Hydro Québec), so it is possible to create an arrangement for access to the river with a small dock.
Dimensions
11.58 M X 10.97 M
Construction year
1960
Heating system
Air circulation
Water supply
Municipality
Heating energy
Heating oil
Windows
Wood
Windows
PVC
Foundation
Poured concrete
Siding
Brick
Basement
6 feet and over
Basement
Partially finished
Roofing
Asphalt shingles
Dimensions
25.3 M X 49.37 M
Land area
1709.5 SM
Distinctive features
No neighbours in the back
Distinctive features
Waterfront
Distinctive features
Navigable
Sewage system
Municipal sewer
Zoning
Agricultural
Carport
Attached
Driveway
Asphalt
Landscaping
Fenced
Landscaping
Land / Yard lined with hedges
Cupboard
Wood
Hearth stove
Wood fireplace
Proximity
Highway
Proximity
Park - green area
Proximity
Bicycle path
Proximity
University
Available services
Fire detector
Parking
In carport
Parking
Outdoor
Window type
Crank handle
Topography
Uneven
Topography
Flat
View
Water
Inclusions:
Blinds, curtains, light fixtures.Exclusions:
Blinds, curtains, light fixtures.| Taxes & Costs | |
|---|---|
| Municipal taxes (2024) | 2233$ |
| School taxes (2024) | 278$ |
| TOTAL | 2511$ |
| Monthly fees | |
|---|---|
| Energy cost | 0$ |
| Common expenses/Base rent | 0$ |
| TOTAL | 0$ |
| Evaluation (2024) | |
|---|---|
| Building | 107400$ |
| Land | 188499$ |
| TOTAL | 295899$ |
in this property

Olivier Nadeau

Stéphanie Lamontagne
N.D.
| Rooms | Levels | Dimensions | Covering |
|---|---|---|---|
| Primary bedroom | 1st level/Ground floor | 4,02 x 3,56 M | Floating floor |
| Bathroom | 1st level/Ground floor | 2,4 x 2,54 M | Ceramic tiles |
| Bedroom | 1st level/Ground floor | 3,37 x 3,70 M | Floating floor |
| Den | 1st level/Ground floor | 4,52 x 3,38 M | Floating floor |
| Kitchen | 1st level/Ground floor | 3,49 x 3,89 M | Ceramic tiles |
| Dining room | 1st level/Ground floor | 5,57 x 2,41 M | Wood |
| Living room | 1st level/Ground floor | 4,76 x 4,74 M | Wood |
| Family room | Basement | 10,31 x 8,25 M | Concrete |
| Workshop | Basement | 8,89 x 3,47 M | Concrete |
| Cellar / Cold room | Basement | 1,31 x 3,31 M | Concrete |
| Bathroom | Basement | 3,29 x 2,21 M | Ceramic tiles |
Heating system
Air circulation
Water supply
Municipality
Heating energy
Heating oil
Windows
Wood
Windows
PVC
Foundation
Poured concrete
Siding
Brick
Basement
6 feet and over
Basement
Partially finished
Roofing
Asphalt shingles
Distinctive features
No neighbours in the back
Distinctive features
Waterfront
Distinctive features
Navigable
Sewage system
Municipal sewer
Zoning
Agricultural
Carport
Attached
Driveway
Asphalt
Landscaping
Fenced
Landscaping
Land / Yard lined with hedges
Cupboard
Wood
Hearth stove
Wood fireplace
Proximity
Highway
Proximity
Park - green area
Proximity
Bicycle path
Proximity
University
Available services
Fire detector
Parking
In carport
Parking
Outdoor
Window type
Crank handle
Topography
Uneven
Topography
Flat
View
Water
Inclusions:
Blinds, curtains, light fixtures.Exclusions:
Blinds, curtains, light fixtures.| Taxes et coûts | |
|---|---|
| Taxes municipales (2024) | 2233$ |
| Taxes scolaires (2024) | 278$ |
| TOTAL | 2511$ |
| Frais mensuels | |
|---|---|
| Coût d'énergie | 0$ |
| Frais commun/Loyer de base | 0$ |
| TOTAL | 0$ |
| Évaluation (2024) | |
|---|---|
| Bâtiment | 107400$ |
| Terrain | 188499$ |
| TOTAL | 295899$ |



















































