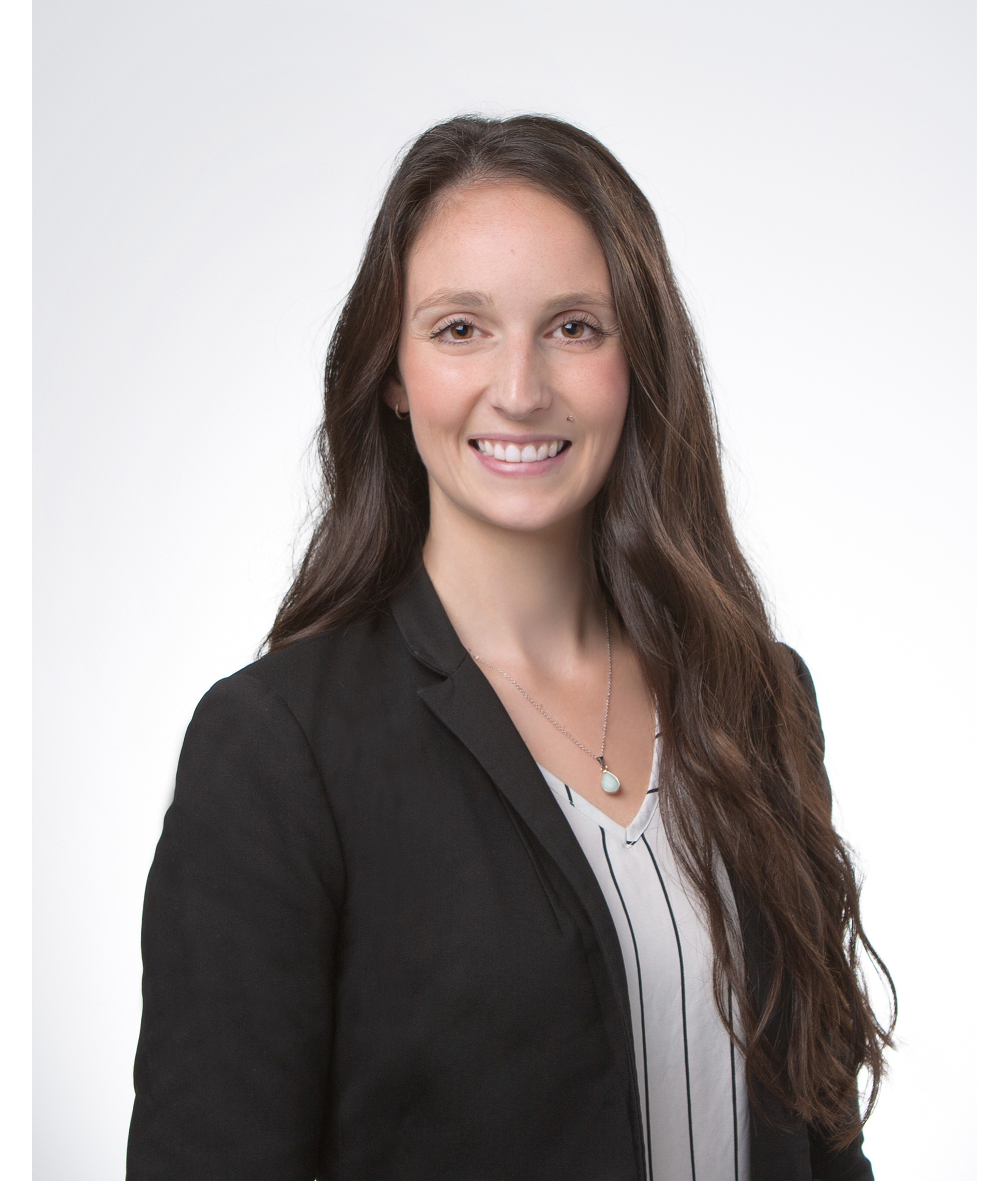N.D.
| Rooms | Levels | Dimensions | Covering |
|---|---|---|---|
| Hallway | 1st level/Ground floor | 7,9 x 8,2 pieds | N.A. |
| Kitchen | 1st level/Ground floor | 9,3 x 12,8 pieds | N.A. |
| Dining room | 1st level/Ground floor | 13,7 x 11,9 pieds | N.A. |
| Living room | 1st level/Ground floor | 12 x 8,2 pieds | N.A. |
| Bathroom | 1st level/Ground floor | 8,11 x 9,7 pieds | N.A. |
| Bedroom | 1st level/Ground floor | 9,0 x 10,6 pieds | N.A. |
*Sold without legal warranty, at the buyer's risk and peril.
*The information provided in this listing is for indicative purposes and may vary. The buyer must verify the characteristics, dimensions, and associated expenses.
*The buyer agrees to consult the appropriate authorities for any project they wish to undertake on the property.
Dimensions
7.48 M X 9.9 M
Construction year
1975
Heating system
Electric baseboard units
Water supply
Artesian well
Heating energy
Electricity
Windows
PVC
Foundation
Concrete block
Foundation
Piles
Siding
Vinyl
Basement
Unfinished
Basement
Low (less than 6 feet)
Roofing
Tin
Land area
3825.2 SM
Distinctive features
Wooded lot: hardwood trees
Sewage system
Purification field
Sewage system
Septic tank
Zoning
Residential
Driveway
Not Paved
Cupboard
Melamine
Equipment available
Wall-mounted heat pump
Garage
Detached
Garage
Single width
Proximity
Highway
Proximity
Bicycle path
Parking
Outdoor
Parking
Garage
Topography
Sloped
Inclusions:
N.A.Exclusions:
N.A.| Taxes & Costs | |
|---|---|
| Municipal taxes (2025) | 1554$ |
| School taxes (2025) | 105$ |
| TOTAL | 1659$ |
| Monthly fees | |
|---|---|
| Energy cost | 0$ |
| Common expenses/Base rent | 0$ |
| TOTAL | 0$ |
| Evaluation (2022) | |
|---|---|
| Building | 120700$ |
| Land | 81300$ |
| TOTAL | 202000$ |
in this property

Joanie St-Germain

Stéphanie Lamontagne
N.D.
| Rooms | Levels | Dimensions | Covering |
|---|---|---|---|
| Hallway | 1st level/Ground floor | 7,9 x 8,2 pieds | N.A. |
| Kitchen | 1st level/Ground floor | 9,3 x 12,8 pieds | N.A. |
| Dining room | 1st level/Ground floor | 13,7 x 11,9 pieds | N.A. |
| Living room | 1st level/Ground floor | 12 x 8,2 pieds | N.A. |
| Bathroom | 1st level/Ground floor | 8,11 x 9,7 pieds | N.A. |
| Bedroom | 1st level/Ground floor | 9,0 x 10,6 pieds | N.A. |
Heating system
Electric baseboard units
Water supply
Artesian well
Heating energy
Electricity
Windows
PVC
Foundation
Concrete block
Foundation
Piles
Siding
Vinyl
Basement
Unfinished
Basement
Low (less than 6 feet)
Roofing
Tin
Distinctive features
Wooded lot: hardwood trees
Sewage system
Purification field
Sewage system
Septic tank
Zoning
Residential
Driveway
Not Paved
Cupboard
Melamine
Equipment available
Wall-mounted heat pump
Garage
Detached
Garage
Single width
Proximity
Highway
Proximity
Bicycle path
Parking
Outdoor
Parking
Garage
Topography
Sloped
Inclusions:
N.A.Exclusions:
N.A.| Taxes et coûts | |
|---|---|
| Taxes municipales (2025) | 1554$ |
| Taxes scolaires (2025) | 105$ |
| TOTAL | 1659$ |
| Frais mensuels | |
|---|---|
| Coût d'énergie | 0$ |
| Frais commun/Loyer de base | 0$ |
| TOTAL | 0$ |
| Évaluation (2022) | |
|---|---|
| Bâtiment | 120700$ |
| Terrain | 81300$ |
| TOTAL | 202000$ |











































