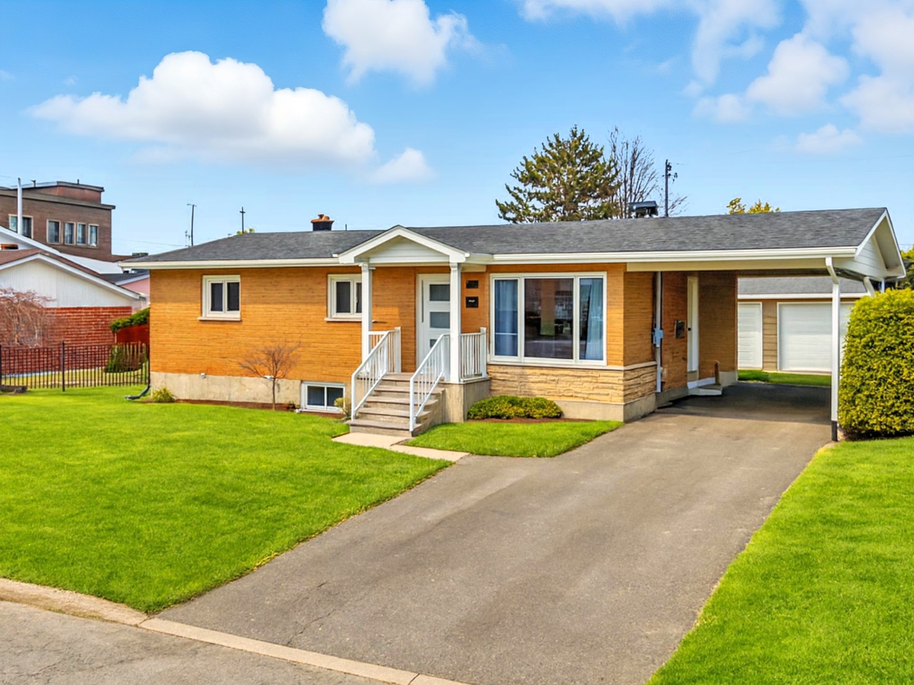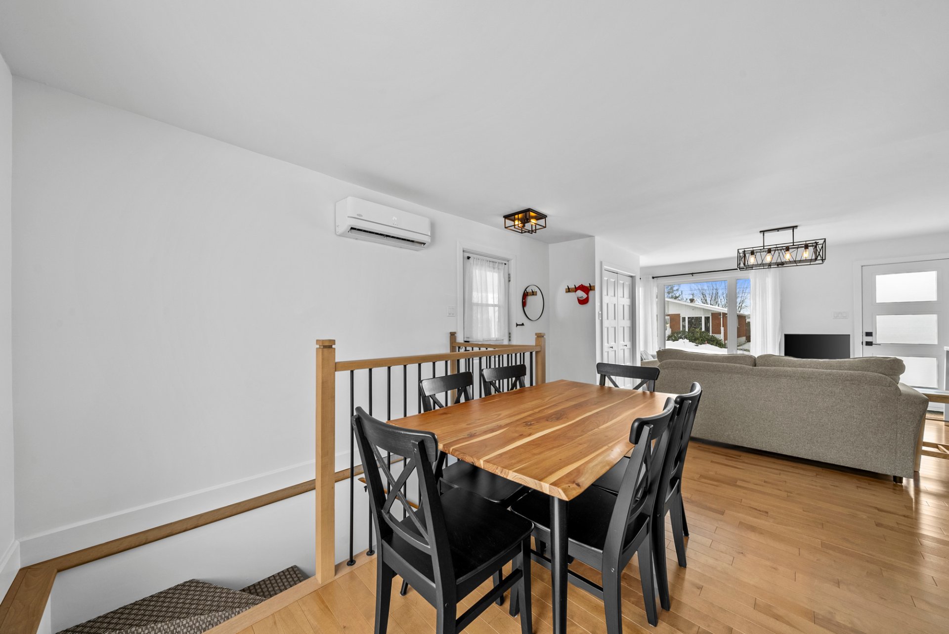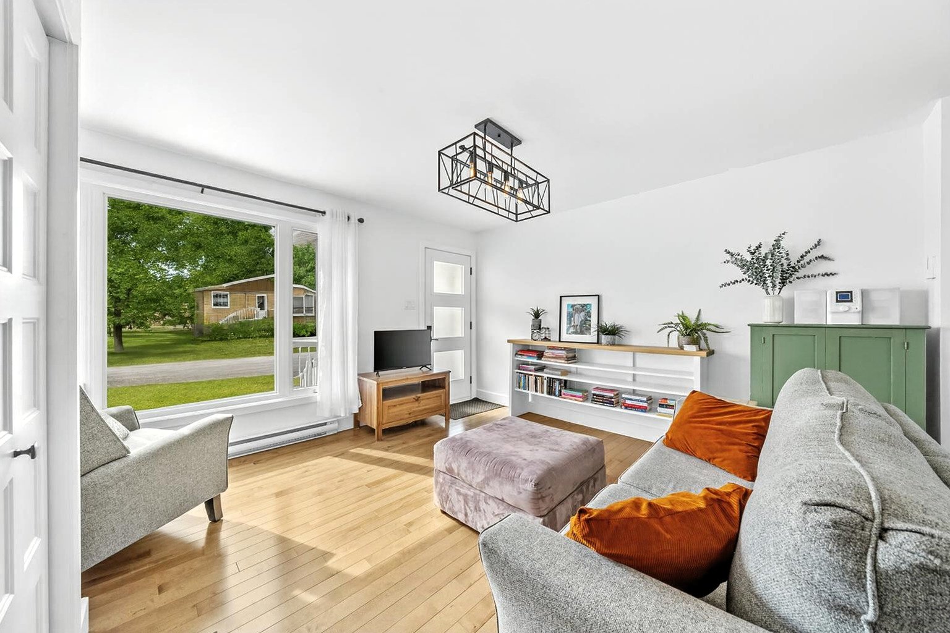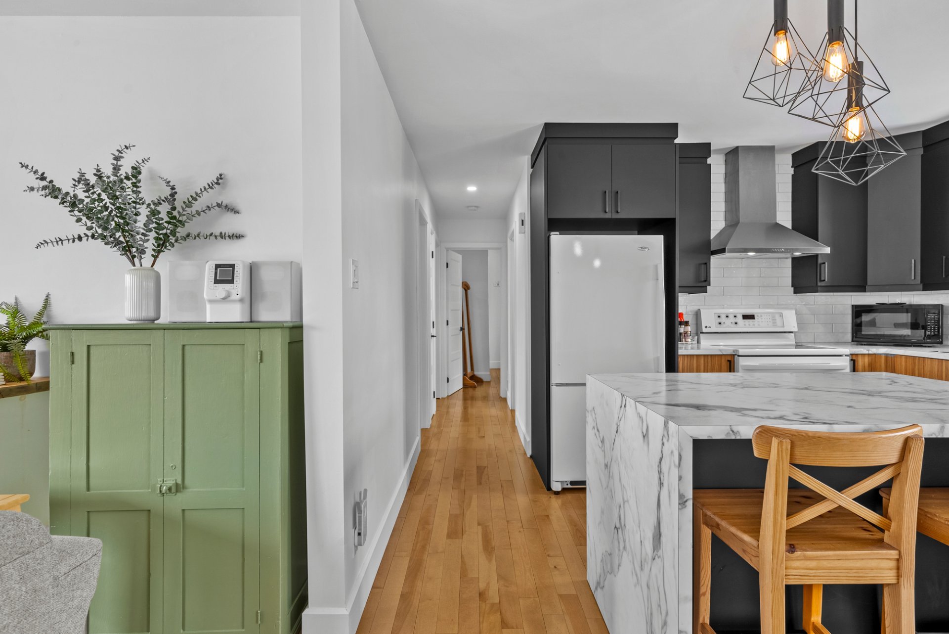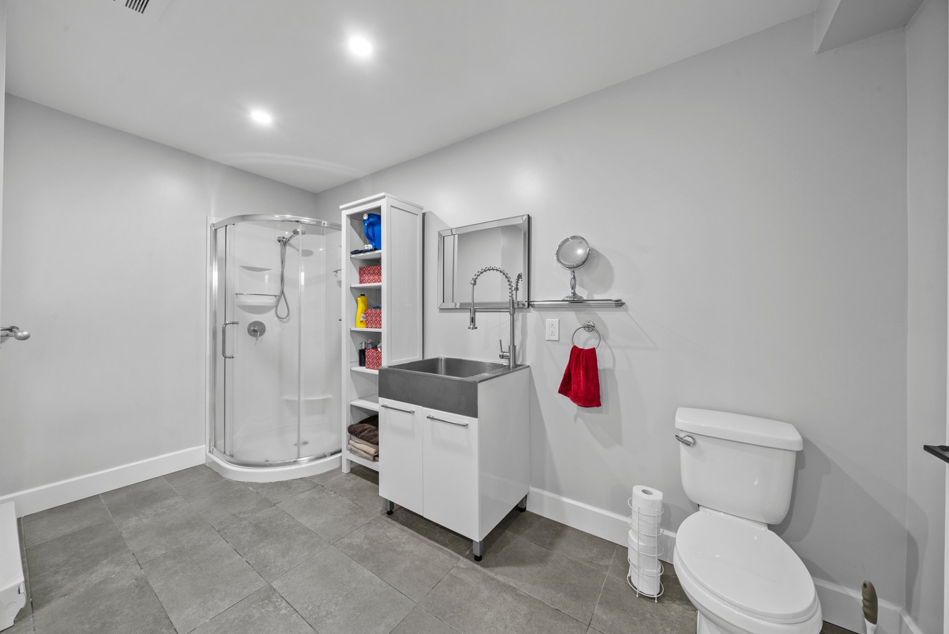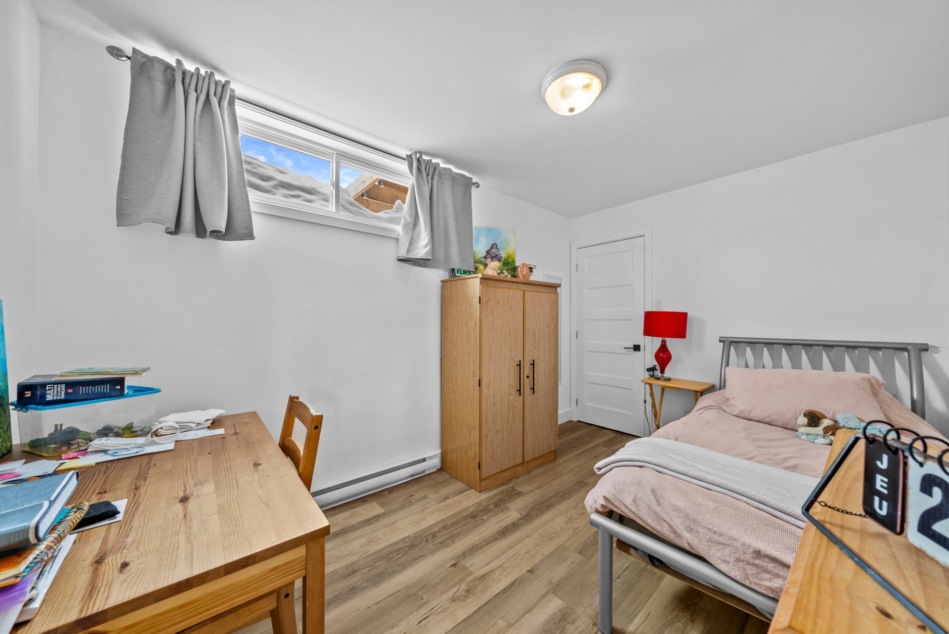 5
5
 2
2
 House: 109.2 SM
House: 109.2 SM
This beautifully renovated home is perfect for a large family! Thoughtfully designed, it offers 5 bedrooms, including 3 on the same level, 2 bathrooms, and a warm, inviting basement featuring a wood-burning fireplace and a spacious storage room. The 6,500 sq. ft. lot boasts a private backyard lined with mature hedges, while the heated double garage and carport add a practical touch. Fully renovated in 2019, with several recent upgrades, this home is ideally located near parks and essential services--an ideal choice for those seeking both modern comfort and tranquility.
| Rooms | Levels | Dimensions | Covering |
|---|---|---|---|
| Kitchen | 1st level/Ground floor | 10,0 x 12,8 pieds | Wood |
| Dining room | 1st level/Ground floor | 10,11 x 12,7 pieds | Wood |
| Living room | 1st level/Ground floor | 14,8 x 12,9 pieds | Wood |
| Bathroom | 1st level/Ground floor | 9,1 x 9,0 pieds | Ceramic tiles |
| Primary bedroom | 1st level/Ground floor | 12,6 x 12,5 pieds | Wood |
| Bedroom | 1st level/Ground floor | 9,1 x 12,8 pieds | Wood |
| Bedroom | 1st level/Ground floor | 9,4 x 12,5 pieds | Wood |
| Family room | Basement | 22,8 x 12,5 pieds | Floating floor |
| Bedroom | Basement | 12,10 x 8,7 pieds | Floating floor |
| Bedroom | Basement | 11,5 x 12,8 pieds | Floating floor |
| Bedroom | Basement | 10,5 x 12,8 pieds | Floating floor |
| Bathroom | Basement | 12,7 x 12,8 pieds | Ceramic tiles |
----DESCRIPTION----
Carefully renovated with a modern touch, this home is perfect for a large family! It features 5 bedrooms, including 3 on the same level, 2 bathrooms, and a warm, inviting basement with a wood-burning fireplace and a spacious storage area. The 6,500 sq. ft. lot offers a private backyard lined with hedges, while the heated double garage and carport add convenience. Fully renovated in 2019 with several recent upgrades, this property combines modern comfort and peace of mind, all while being close to parks and essential services.
***IMPORTANT***
Please note that the exterior photos currently presented do not reflect the current state of the premises. Indeed, work was carried out on the foundation of the property, requiring excavation work that temporarily changed the external appearance.
The lawn will be reinstalled in the fall of 2025 and the asphalt entrance will be redone in the spring of 2026. Thus, the exterior facilities will be fully restored according to an already planned schedule.
----RENOVATIONS----
Additions by current owners:
Installation of a wood-burning fireplace (2023)
Foundation reinforcement (Spring 2025)
Renovations by previous owners (2019):
Kitchen
Bathroom (ceramic glass Italian shower)
Flooring (hardwood floors throughout most of the main level)
Doors and windows
Roof
Addition of a detached garage
Addition of a French drain
New water heater
Wall-mounted heat pump
----ADDITIONAL DETAILS----
Work completed under the supervision of Groupe GSR inc.:
Removal and reinstallation of the rear balcony structure
Excavation and backfill around the foundation
Foundation waterproofing with polyurea
Filling of concrete foundation blocks (4 inches deep) with 25 MPA fiber concrete
Installation of bolts for the air conditioning unit
Resurfacing of damaged above-ground concrete blocks
Addition of 6 inches of clean stone above the French drain, plus a polyethylene separation membrane with outward slope
Planned work (to be completed by the same contractor):
Sod installation scheduled for October 2025
Asphalt paving scheduled for Spring 2026
SEE GENERAL ANNEX AND SELLER'S DECLARATION.
*This sale is made without a legal guarantee of quality at the buyer's risk.
Dimensions
12.86 M X 8.62 M
Construction year
1969
Heating system
Electric baseboard units
Water supply
Municipality
Heating energy
Electricity
Windows
PVC
Foundation
Concrete block
Siding
Brick
Basement
6 feet and over
Basement
Finished basement
Roofing
Asphalt shingles
Dimensions
30.48 M X 19.81 M
Land area
603.9 SM
Sewage system
Municipal sewer
Zoning
Residential
Carport
Attached
Driveway
Double width or more
Equipment available
Wall-mounted heat pump
Hearth stove
Wood fireplace
Garage
Heated
Garage
Detached
Proximity
Cegep
Proximity
Park - green area
Proximity
Bicycle path
Proximity
High school
Bathroom / Washroom
Seperate shower
Parking
In carport
Parking
Outdoor
Parking
Garage
Topography
Flat
Inclusions:
Light fixtures, curtain rods, dishwasher, wall-mounted heat pump, air exchanger.Exclusions:
Island stools, curtains, and all personal belongings and effects of the owners other than those listed in the inclusions.| Taxes & Costs | |
|---|---|
| Municipal taxes (2025) | 2517$ |
| School taxes (2025) | 235$ |
| TOTAL | 2752$ |
| Monthly fees | |
|---|---|
| Energy cost | 0$ |
| Common expenses/Base rent | 0$ |
| TOTAL | 0$ |
| Evaluation (2022) | |
|---|---|
| Building | 252100$ |
| Land | 81500$ |
| TOTAL | 333600$ |
in this property

Nicolas Turcotte

Nicolas Massé

Stéphanie Lamontagne
This beautifully renovated home is perfect for a large family! Thoughtfully designed, it offers 5 bedrooms, including 3 on the same level, 2 bathrooms, and a warm, inviting basement featuring a wood-burning fireplace and a spacious storage room. The 6,500 sq. ft. lot boasts a private backyard lined with mature hedges, while the heated double garage and carport add a practical touch. Fully renovated in 2019, with several recent upgrades, this home is ideally located near parks and essential services--an ideal choice for those seeking both modern comfort and tranquility.
| Rooms | Levels | Dimensions | Covering |
|---|---|---|---|
| Kitchen | 1st level/Ground floor | 10,0 x 12,8 pieds | Wood |
| Dining room | 1st level/Ground floor | 10,11 x 12,7 pieds | Wood |
| Living room | 1st level/Ground floor | 14,8 x 12,9 pieds | Wood |
| Bathroom | 1st level/Ground floor | 9,1 x 9,0 pieds | Ceramic tiles |
| Primary bedroom | 1st level/Ground floor | 12,6 x 12,5 pieds | Wood |
| Bedroom | 1st level/Ground floor | 9,1 x 12,8 pieds | Wood |
| Bedroom | 1st level/Ground floor | 9,4 x 12,5 pieds | Wood |
| Family room | Basement | 22,8 x 12,5 pieds | Floating floor |
| Bedroom | Basement | 12,10 x 8,7 pieds | Floating floor |
| Bedroom | Basement | 11,5 x 12,8 pieds | Floating floor |
| Bedroom | Basement | 10,5 x 12,8 pieds | Floating floor |
| Bathroom | Basement | 12,7 x 12,8 pieds | Ceramic tiles |
Heating system
Electric baseboard units
Water supply
Municipality
Heating energy
Electricity
Windows
PVC
Foundation
Concrete block
Siding
Brick
Basement
6 feet and over
Basement
Finished basement
Roofing
Asphalt shingles
Sewage system
Municipal sewer
Zoning
Residential
Carport
Attached
Driveway
Double width or more
Equipment available
Wall-mounted heat pump
Hearth stove
Wood fireplace
Garage
Heated
Garage
Detached
Proximity
Cegep
Proximity
Park - green area
Proximity
Bicycle path
Proximity
High school
Bathroom / Washroom
Seperate shower
Parking
In carport
Parking
Outdoor
Parking
Garage
Topography
Flat
Inclusions:
Light fixtures, curtain rods, dishwasher, wall-mounted heat pump, air exchanger.Exclusions:
Island stools, curtains, and all personal belongings and effects of the owners other than those listed in the inclusions.| Taxes et coûts | |
|---|---|
| Taxes municipales (2025) | 2517$ |
| Taxes scolaires (2025) | 235$ |
| TOTAL | 2752$ |
| Frais mensuels | |
|---|---|
| Coût d'énergie | 0$ |
| Frais commun/Loyer de base | 0$ |
| TOTAL | 0$ |
| Évaluation (2022) | |
|---|---|
| Bâtiment | 252100$ |
| Terrain | 81500$ |
| TOTAL | 333600$ |


