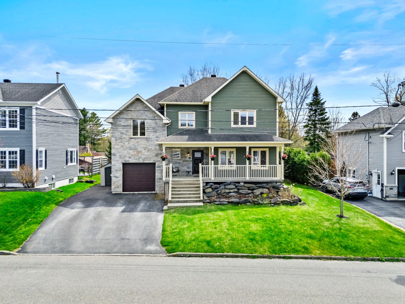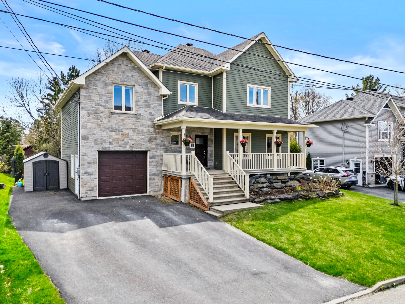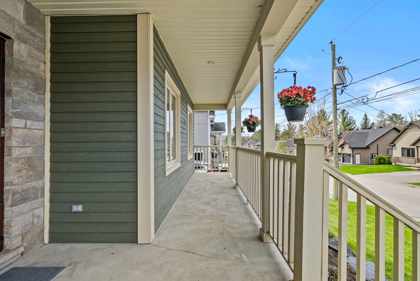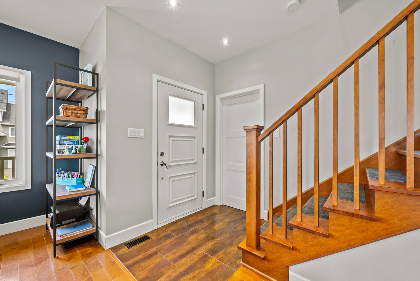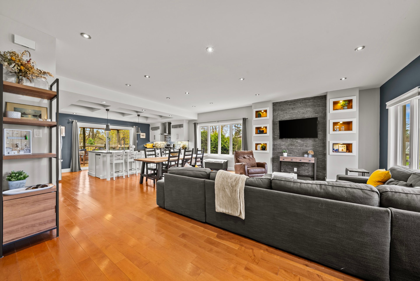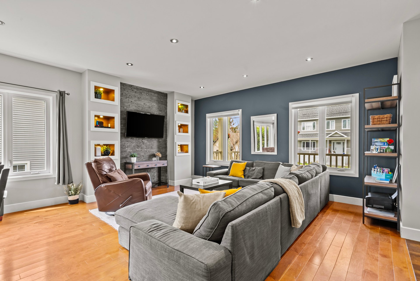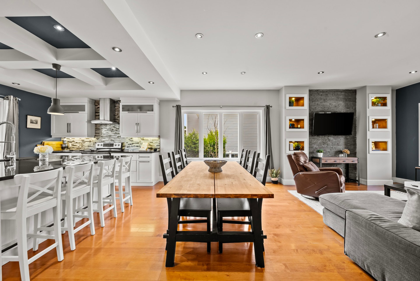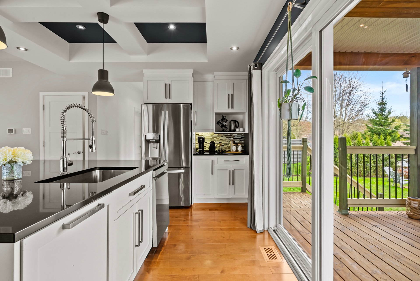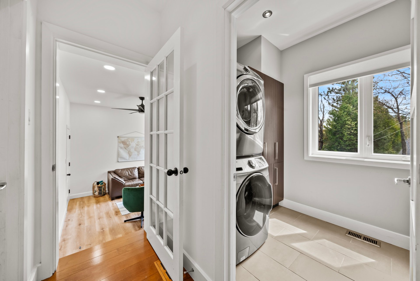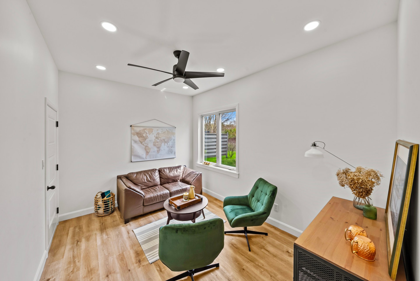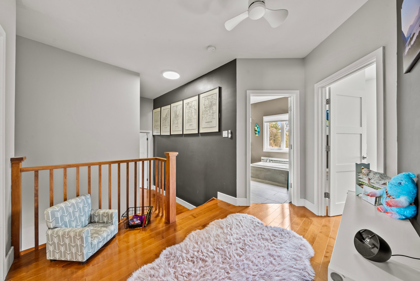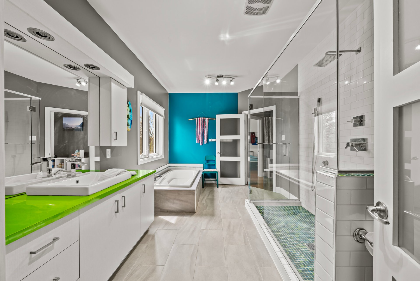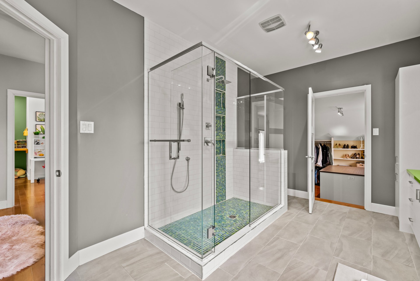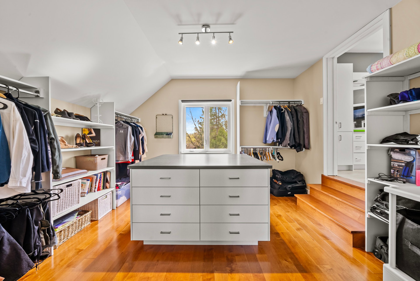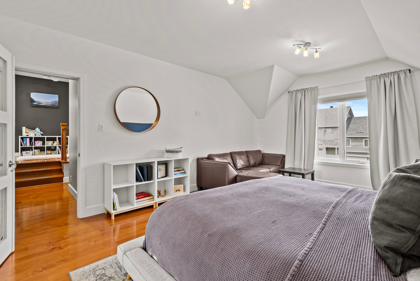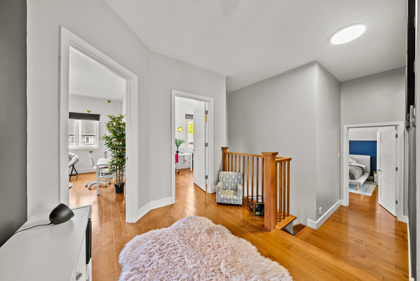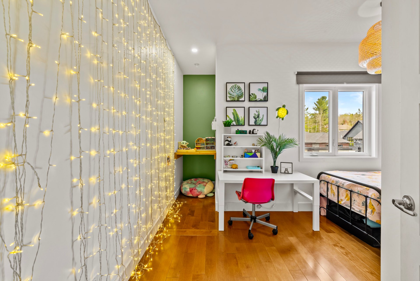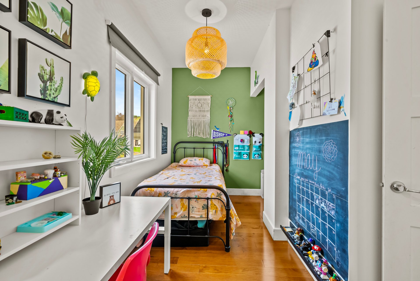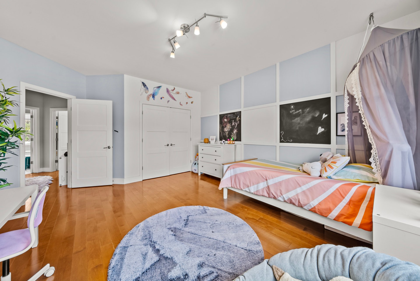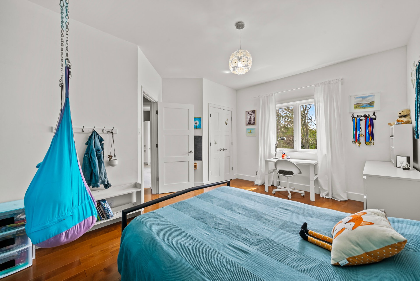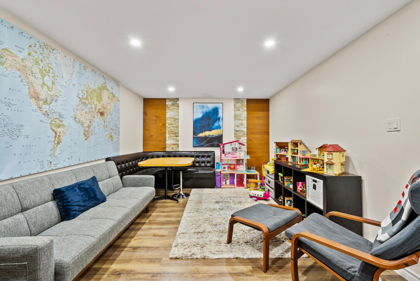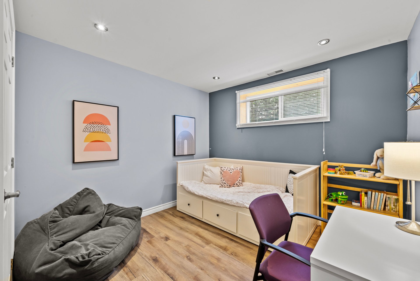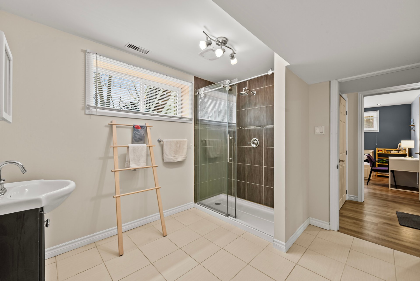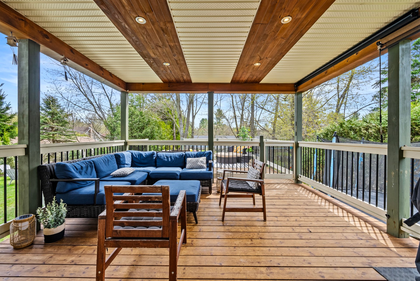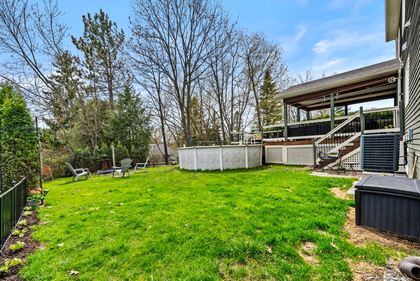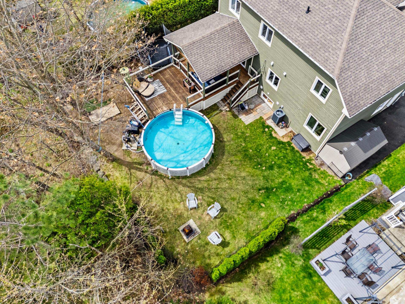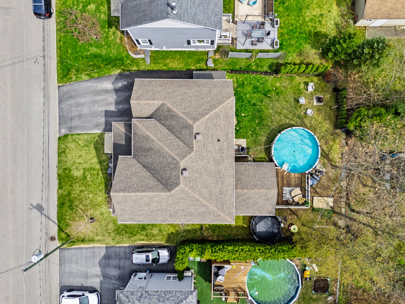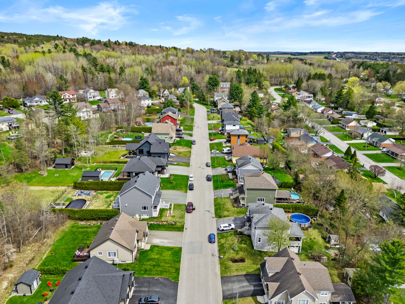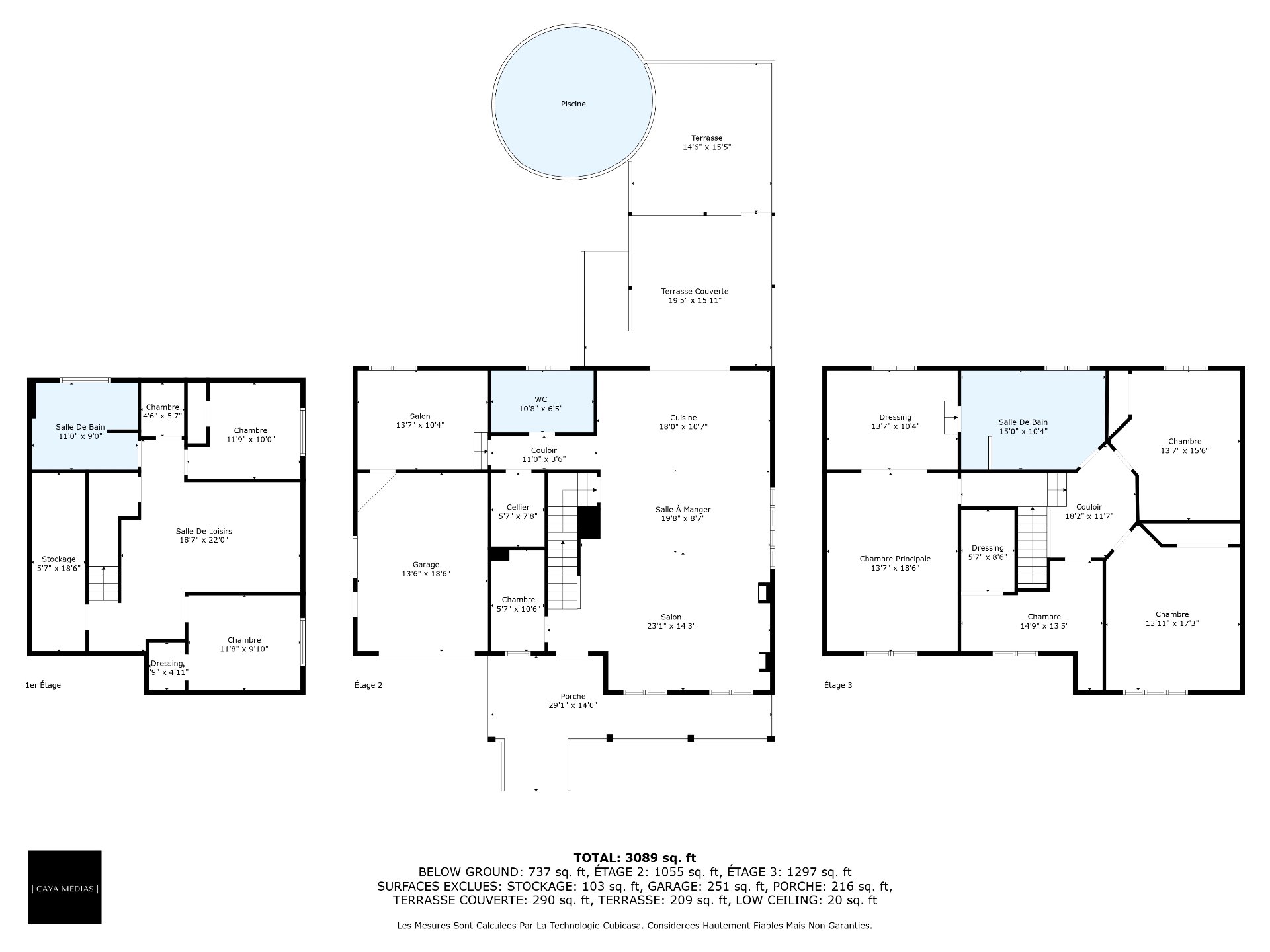 6
6
 2 + 1
2 + 1
 Land: 693.2 SM
Land: 693.2 SM
This stunning, turnkey cottage offers a generous living space and a total of 6 bedrooms, plus a home office with a direct access to the garage. The perfect balance is achieved through a timeless design, with a warm atmosphere that resonates on every floor. Its quartz kitchen counters with a central island, hardwood floors, refined finishes and architectural details are instantly appealing. The spacious and private yard, bordered by hedges and mature trees, features a large patio and above-ground pool to fully enjoy the outdoors. A home clearly designed for comfort, perfect for creating lasting family memories.
| Rooms | Levels | Dimensions | Covering |
|---|---|---|---|
| Living room | 1st level/Ground floor | 23,1 x 14,3 pieds | Wood |
| Dining room | 1st level/Ground floor | 19,8 x 8,7 pieds | Wood |
| Kitchen | 1st level/Ground floor | 18,0 x 10,7 pieds | Wood |
| Washroom | 1st level/Ground floor | 10,8 x 6,5 pieds | Ceramic tiles |
| Home office | 1st level/Ground floor | 13,7 x 10,4 pieds | Floating floor |
| Primary bedroom | 2nd floor | 13,7 x 18,6 pieds | Wood |
| Walk-in closet | 2nd floor | 13,7 x 10,4 pieds | Wood |
| Bathroom | 2nd floor | 15,0 x 10,4 pieds | Ceramic tiles |
| Bedroom | 2nd floor | 13,7 x 15,6 pieds | Wood |
| Bedroom | 2nd floor | 13,11 x 17,3 pieds | Wood |
| Bedroom | 2nd floor | 14,9 x 13,5 pieds | Wood |
| Family room | Basement | 18,7 x 22,0 pieds | Floating floor |
| Bedroom | Basement | 11,9 x 10,0 pieds | Floating floor |
| Bathroom | Basement | 11,0 x 9,0 pieds | Ceramic tiles |
| Bedroom | Basement | 11,8 x 9,10 pieds | Floating floor |
----DESCRIPTION----
This stunning turnkey cottage offers a generous living space and a total of 6 bedrooms, plus a home office with a direct access to the garage. The perfect balance is achieved through a timeless design, with a warm atmosphere that resonates on every floor. Its quartz kitchen with central island, hardwood floors, refined finishes and architectural details are instantly appealing. The spacious and private yard, bordered by hedges and mature trees, features a large patio and above-ground pool to fully enjoy the outdoors. A home designed for comfort, perfect for creating lasting family memories.
----NOTABLE FEATURES----
-- Timeless design: a blend of classic, farmhouse and modern styles
Interior:
-- Total of 6 bedrooms + 1 office
-- Spacious living area over 3 levels
-- Open-concept main floor: kitchen, living room, dining area
-- Office on main floor with direct access to the garage
-- Powder room and laundry area on the main floor
-- High-end kitchen with central island and quartz countertops
-- Numerous recessed lights for a warm ambiance and upscale finish
-- Hardwood floors (main floor and upper level)
-- Oversized patio door
Upper level:
-- 3 bedrooms
-- Primary suite with ensuite bathroom and walk-in closet (the size of a standard room!)
-- Walk-in closet in a second bedroom
Private basement:
-- Family room
-- 2 additional bedrooms
-- Large bathroom with ceramic-glass shower
Exterior:
-- Garage clad in stone
-- Huge treated wood patio with a covered section and a second area used as a pool deck
-- Above-ground pool included
-- Lot of nearly 7,500 sq. ft.
-- Guaranteed privacy: mature hedges and a variety of mature trees for a peaceful setting
-- Family-friendly, peaceful and prestigious neighborhood
**The information provided in this sheet is for informational purposes only and may vary. The buyer must verify all features, dimensions, and associated costs. ***A new certificate of location was juste ordered.
Dimensions
13.52 M X 10.5 M
Construction year
2013
Heating system
Electric baseboard units
Water supply
Municipality
Heating energy
Electricity
Windows
PVC
Foundation
Poured concrete
Siding
Stone
Siding
Vinyl
Basement
6 feet and over
Basement
Finished basement
Roofing
Asphalt shingles
Dimensions
21.4 M X 32.4 M
Land area
693.2 SM
Sewage system
Municipal sewer
Zoning
Residential
Driveway
Asphalt
Landscaping
Fenced
Cupboard
Melamine
Equipment available
Central heat pump
Garage
Attached
Garage
Single width
Pool
Above-ground
Proximity
Highway
Proximity
Cegep
Proximity
Daycare centre
Proximity
Golf
Proximity
Hospital
Proximity
Park - green area
Proximity
Bicycle path
Proximity
Elementary school
Proximity
High school
Proximity
Public transport
Proximity
University
Bathroom / Washroom
Whirlpool bath-tub
Bathroom / Washroom
Seperate shower
Parking
Outdoor
Parking
Garage
Window type
Crank handle
Topography
Flat
Inclusions:
Light fixtures, blinds, curtains.Exclusions:
All the personal belongings of the seller.| Taxes & Costs | |
|---|---|
| Municipal taxes (2025) | 5077$ |
| School taxes (2024) | 380$ |
| TOTAL | 5457$ |
| Monthly fees | |
|---|---|
| Energy cost | 0$ |
| Common expenses/Base rent | 0$ |
| TOTAL | 0$ |
| Evaluation (2025) | |
|---|---|
| Building | 553400$ |
| Land | 127000$ |
| TOTAL | 680400$ |
in this property

David Marticorena

Elias Tibocha

Stéphanie Lamontagne
This stunning, turnkey cottage offers a generous living space and a total of 6 bedrooms, plus a home office with a direct access to the garage. The perfect balance is achieved through a timeless design, with a warm atmosphere that resonates on every floor. Its quartz kitchen counters with a central island, hardwood floors, refined finishes and architectural details are instantly appealing. The spacious and private yard, bordered by hedges and mature trees, features a large patio and above-ground pool to fully enjoy the outdoors. A home clearly designed for comfort, perfect for creating lasting family memories.
| Rooms | Levels | Dimensions | Covering |
|---|---|---|---|
| Living room | 1st level/Ground floor | 23,1 x 14,3 pieds | Wood |
| Dining room | 1st level/Ground floor | 19,8 x 8,7 pieds | Wood |
| Kitchen | 1st level/Ground floor | 18,0 x 10,7 pieds | Wood |
| Washroom | 1st level/Ground floor | 10,8 x 6,5 pieds | Ceramic tiles |
| Home office | 1st level/Ground floor | 13,7 x 10,4 pieds | Floating floor |
| Primary bedroom | 2nd floor | 13,7 x 18,6 pieds | Wood |
| Walk-in closet | 2nd floor | 13,7 x 10,4 pieds | Wood |
| Bathroom | 2nd floor | 15,0 x 10,4 pieds | Ceramic tiles |
| Bedroom | 2nd floor | 13,7 x 15,6 pieds | Wood |
| Bedroom | 2nd floor | 13,11 x 17,3 pieds | Wood |
| Bedroom | 2nd floor | 14,9 x 13,5 pieds | Wood |
| Family room | Basement | 18,7 x 22,0 pieds | Floating floor |
| Bedroom | Basement | 11,9 x 10,0 pieds | Floating floor |
| Bathroom | Basement | 11,0 x 9,0 pieds | Ceramic tiles |
| Bedroom | Basement | 11,8 x 9,10 pieds | Floating floor |
Heating system
Electric baseboard units
Water supply
Municipality
Heating energy
Electricity
Windows
PVC
Foundation
Poured concrete
Siding
Stone
Siding
Vinyl
Basement
6 feet and over
Basement
Finished basement
Roofing
Asphalt shingles
Sewage system
Municipal sewer
Zoning
Residential
Driveway
Asphalt
Landscaping
Fenced
Cupboard
Melamine
Equipment available
Central heat pump
Garage
Attached
Garage
Single width
Pool
Above-ground
Proximity
Highway
Proximity
Cegep
Proximity
Daycare centre
Proximity
Golf
Proximity
Hospital
Proximity
Park - green area
Proximity
Bicycle path
Proximity
Elementary school
Proximity
High school
Proximity
Public transport
Proximity
University
Bathroom / Washroom
Whirlpool bath-tub
Bathroom / Washroom
Seperate shower
Parking
Outdoor
Parking
Garage
Window type
Crank handle
Topography
Flat
Inclusions:
Light fixtures, blinds, curtains.Exclusions:
All the personal belongings of the seller.| Taxes et coûts | |
|---|---|
| Taxes municipales (2025) | 5077$ |
| Taxes scolaires (2024) | 380$ |
| TOTAL | 5457$ |
| Frais mensuels | |
|---|---|
| Coût d'énergie | 0$ |
| Frais commun/Loyer de base | 0$ |
| TOTAL | 0$ |
| Évaluation (2025) | |
|---|---|
| Bâtiment | 553400$ |
| Terrain | 127000$ |
| TOTAL | 680400$ |

