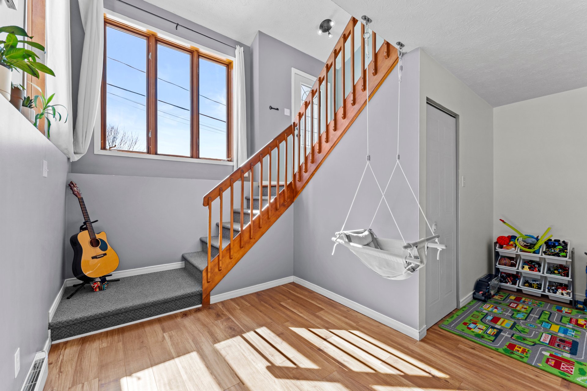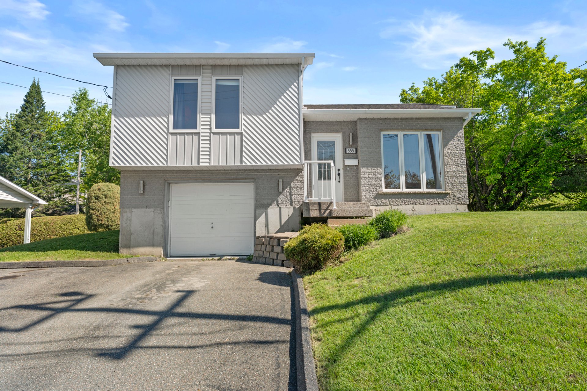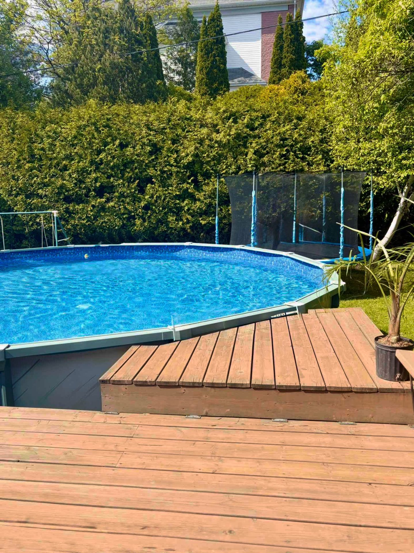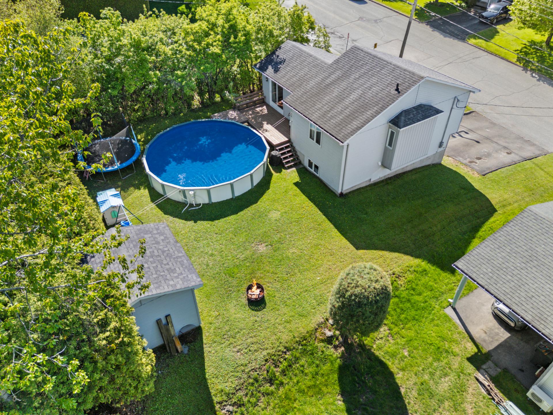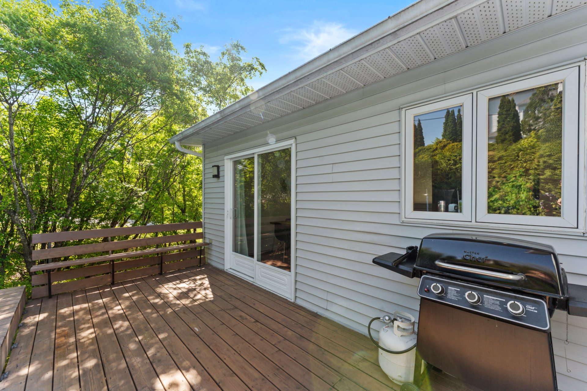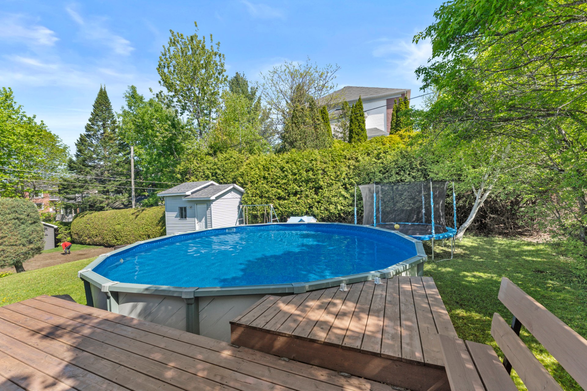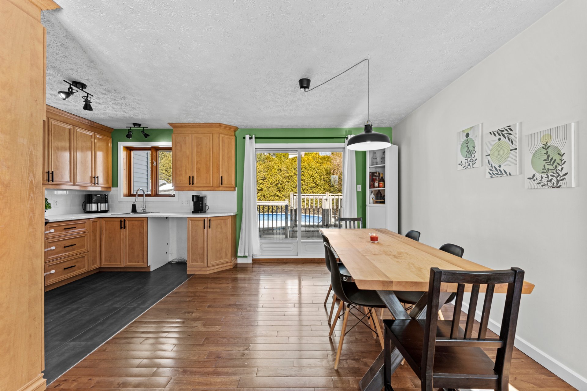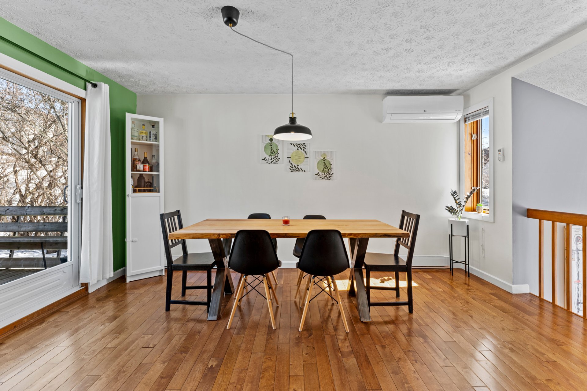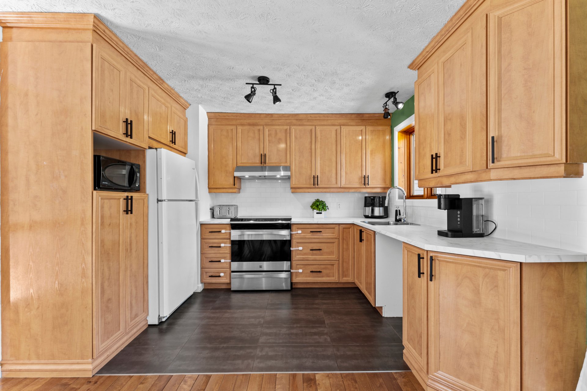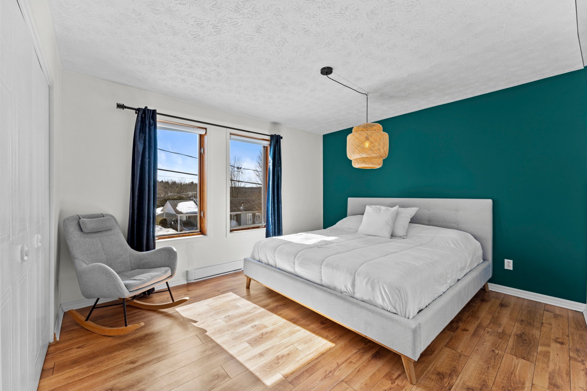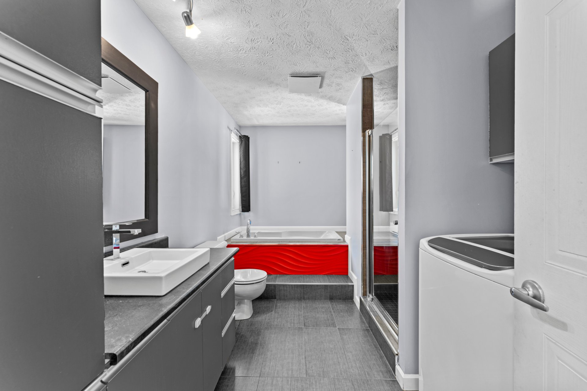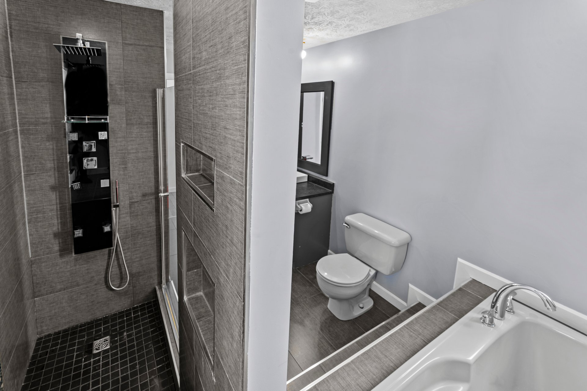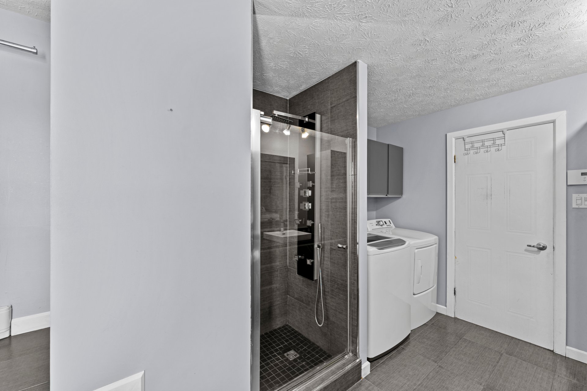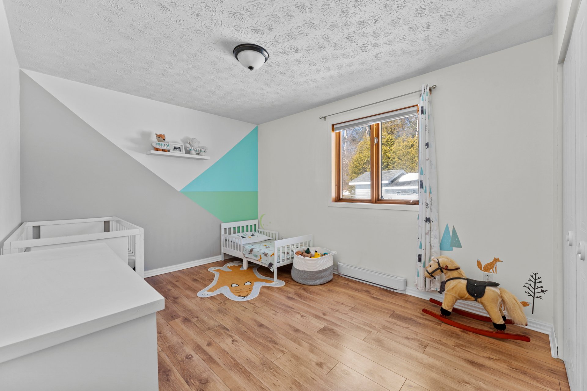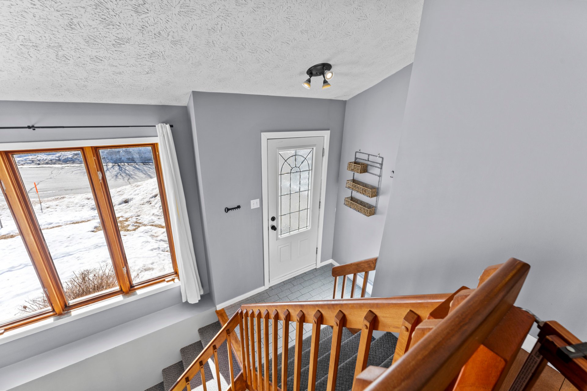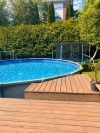 3
3
 1
1
 Land: 6890 SF
Land: 6890 SF
Nestled in the heart of a family-friendly neighborhood, this charming split-level home offers a bright and welcoming space, enhanced by its cathedral ceiling effect from the basement to the main floor. Its spacious rooms include three bedrooms and a bathroom with a large shower and bathtub. The ideal orientation floods the backyard with sunlight all day long, where a large pool and patio await for moments of relaxation. Located on a peaceful cul-de-sac, close to an elementary school and a park, it also features an attached garage and a practical shed. A warm and inviting home, perfect for harmonious family living!
| Rooms | Levels | Dimensions | Covering |
|---|---|---|---|
| Hallway | 1st level/Ground floor | 6,7 x 4,11 pieds | Ceramic tiles |
| Kitchen | 1st level/Ground floor | 6,9 x 11,1 pieds | Ceramic tiles |
| Dining room | 1st level/Ground floor | 10,6 x 15,5 pieds | Wood |
| Primary bedroom | 1st level/Ground floor | 14,11 x 11,6 pieds | Floating floor |
| Bathroom | 1st level/Ground floor | 13,7 x 8,4 pieds | Ceramic tiles |
| Bedroom | 1st level/Ground floor | 14,11 x 10,2 pieds | Floating floor |
| Living room | Basement | 17,3 x 20,0 pieds | Floating floor |
| Bedroom | Basement | 14,11 x 8,11 pieds | Floating floor |
| Other | Basement | 6,7 x 8,1 pieds | N.A. |
Located in a family-friendly neighborhood, this split-level home with an attached garage charms with its warm atmosphere and bright layout. The cathedral ceiling effect from the basement to the main floor creates an impressive sense of space and allows an abundance of natural light to flood in. You'll find spacious rooms, including three bedrooms offering optimal comfort, as well as a modern bathroom with a large shower and a bathtub perfect for relaxation.
Several renovations have been undertaken to ensure impeccable maintenance: a fully renovated kitchen in 2025, the addition of a wall-mounted heat pump in 2024, a bathroom renovation in 2019, replacement of basement and main-floor bedroom flooring in 2019, installation of a new water heater in 2018, and a roof replacement in 2014.
Outside, the backyard benefits from an ideal orientation, allowing you to enjoy sunlight all day long. A large pool and patio await, perfect for relaxing with family or friends. The environment is ideal for young families, featuring a practical shed, a cul-de-sac location, and close proximity to an elementary school and a park.
A turnkey home where comfort and tranquility meet!
*Sold without legal warranty, at the buyer's risk and peril.
*The information provided in this listing is for reference only and may vary. Characteristics, dimensions, and associated costs must be verified by the buyer.
Dimensions
10.51 M X 12.9 M
Construction year
1988
Heating system
Electric baseboard units
Water supply
Municipality
Heating energy
Electricity
Windows
PVC
Foundation
Poured concrete
Siding
Brick
Siding
Vinyl
Basement
6 feet and over
Basement
Finished basement
Roofing
Asphalt shingles
Land area
6890 SF
Distinctive features
Wooded lot: hardwood trees
Distinctive features
Street corner
Sewage system
Municipal sewer
Zoning
Residential
Driveway
Asphalt
Landscaping
Land / Yard lined with hedges
Cupboard
Wood
Equipment available
Ventilation system
Equipment available
Wall-mounted heat pump
Garage
Attached
Garage
Heated
Garage
Single width
Pool
Above-ground
Proximity
Highway
Proximity
Cegep
Proximity
Daycare centre
Proximity
Hospital
Proximity
Park - green area
Proximity
Bicycle path
Proximity
Elementary school
Proximity
High school
Proximity
Public transport
Proximity
University
Bathroom / Washroom
Seperate shower
Parking
Outdoor
Parking
Garage
Window type
Crank handle
Topography
Sloped
Inclusions:
Stove, refrigerator, washer and dryer, basement sofa, curtain rods and curtains, light fixtures, 2024 wall-mounted heat pump, pool and accessories.Exclusions:
Seller's belongings and furniture.| Taxes & Costs | |
|---|---|
| Municipal taxes (2025) | 2901$ |
| School taxes (2024) | 162$ |
| TOTAL | 3063$ |
| Monthly fees | |
|---|---|
| Energy cost | 0$ |
| Common expenses/Base rent | 0$ |
| TOTAL | 0$ |
| Evaluation (2023) | |
|---|---|
| Building | 256800$ |
| Land | 101200$ |
| TOTAL | 358000$ |
in this property

Alexandre Côté

Stéphanie Lamontagne
Nestled in the heart of a family-friendly neighborhood, this charming split-level home offers a bright and welcoming space, enhanced by its cathedral ceiling effect from the basement to the main floor. Its spacious rooms include three bedrooms and a bathroom with a large shower and bathtub. The ideal orientation floods the backyard with sunlight all day long, where a large pool and patio await for moments of relaxation. Located on a peaceful cul-de-sac, close to an elementary school and a park, it also features an attached garage and a practical shed. A warm and inviting home, perfect for harmonious family living!
| Rooms | Levels | Dimensions | Covering |
|---|---|---|---|
| Hallway | 1st level/Ground floor | 6,7 x 4,11 pieds | Ceramic tiles |
| Kitchen | 1st level/Ground floor | 6,9 x 11,1 pieds | Ceramic tiles |
| Dining room | 1st level/Ground floor | 10,6 x 15,5 pieds | Wood |
| Primary bedroom | 1st level/Ground floor | 14,11 x 11,6 pieds | Floating floor |
| Bathroom | 1st level/Ground floor | 13,7 x 8,4 pieds | Ceramic tiles |
| Bedroom | 1st level/Ground floor | 14,11 x 10,2 pieds | Floating floor |
| Living room | Basement | 17,3 x 20,0 pieds | Floating floor |
| Bedroom | Basement | 14,11 x 8,11 pieds | Floating floor |
| Other | Basement | 6,7 x 8,1 pieds | N.A. |
Heating system
Electric baseboard units
Water supply
Municipality
Heating energy
Electricity
Windows
PVC
Foundation
Poured concrete
Siding
Brick
Siding
Vinyl
Basement
6 feet and over
Basement
Finished basement
Roofing
Asphalt shingles
Distinctive features
Wooded lot: hardwood trees
Distinctive features
Street corner
Sewage system
Municipal sewer
Zoning
Residential
Driveway
Asphalt
Landscaping
Land / Yard lined with hedges
Cupboard
Wood
Equipment available
Ventilation system
Equipment available
Wall-mounted heat pump
Garage
Attached
Garage
Heated
Garage
Single width
Pool
Above-ground
Proximity
Highway
Proximity
Cegep
Proximity
Daycare centre
Proximity
Hospital
Proximity
Park - green area
Proximity
Bicycle path
Proximity
Elementary school
Proximity
High school
Proximity
Public transport
Proximity
University
Bathroom / Washroom
Seperate shower
Parking
Outdoor
Parking
Garage
Window type
Crank handle
Topography
Sloped
Inclusions:
Stove, refrigerator, washer and dryer, basement sofa, curtain rods and curtains, light fixtures, 2024 wall-mounted heat pump, pool and accessories.Exclusions:
Seller's belongings and furniture.| Taxes et coûts | |
|---|---|
| Taxes municipales (2025) | 2901$ |
| Taxes scolaires (2024) | 162$ |
| TOTAL | 3063$ |
| Frais mensuels | |
|---|---|
| Coût d'énergie | 0$ |
| Frais commun/Loyer de base | 0$ |
| TOTAL | 0$ |
| Évaluation (2023) | |
|---|---|
| Bâtiment | 256800$ |
| Terrain | 101200$ |
| TOTAL | 358000$ |

