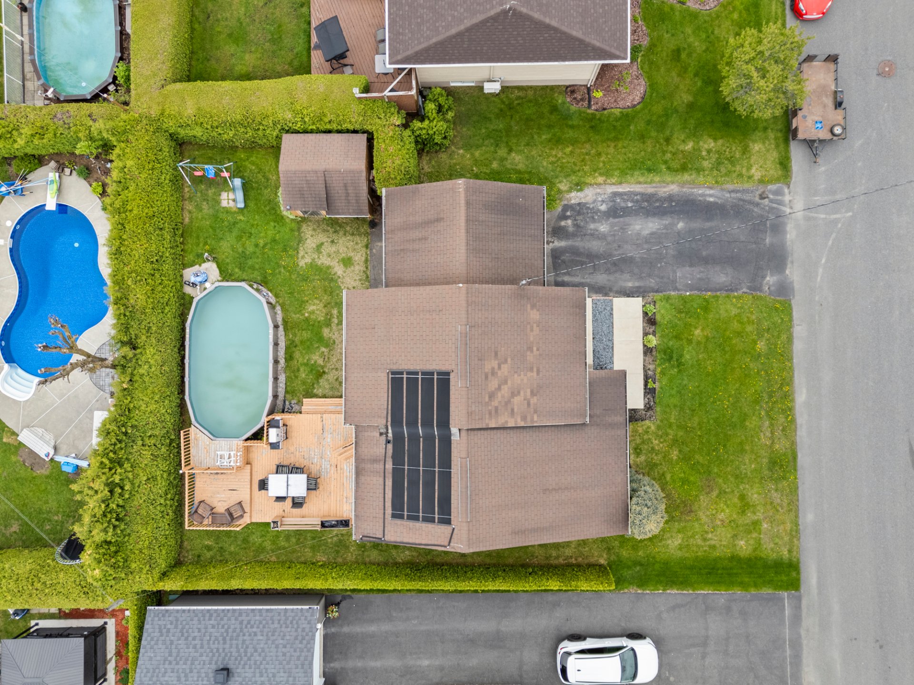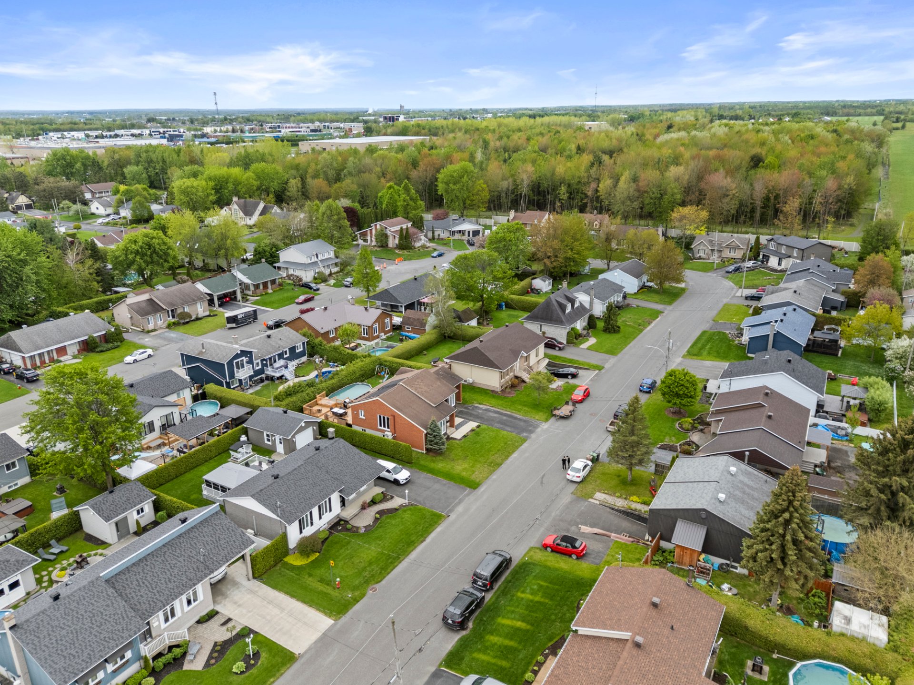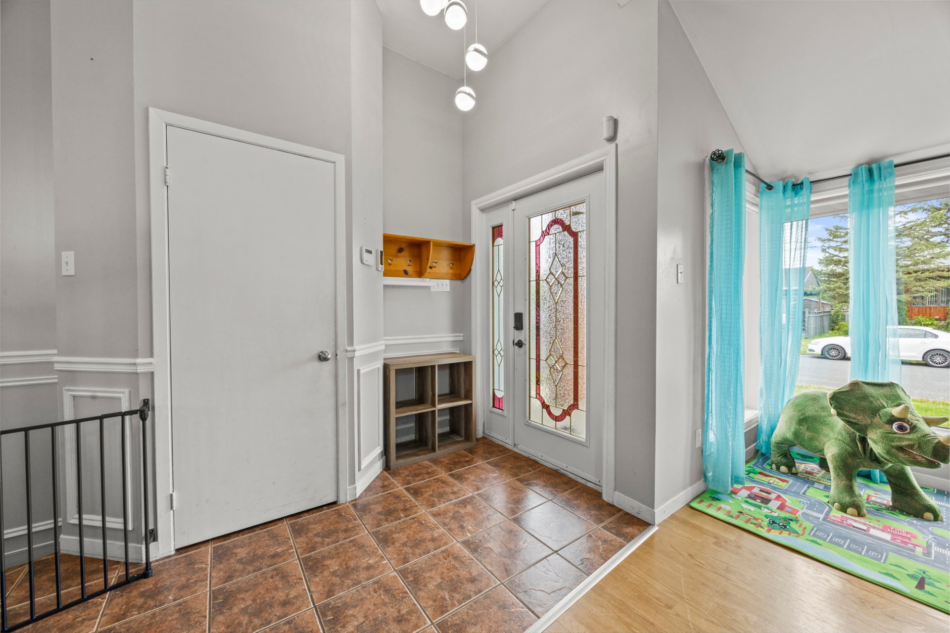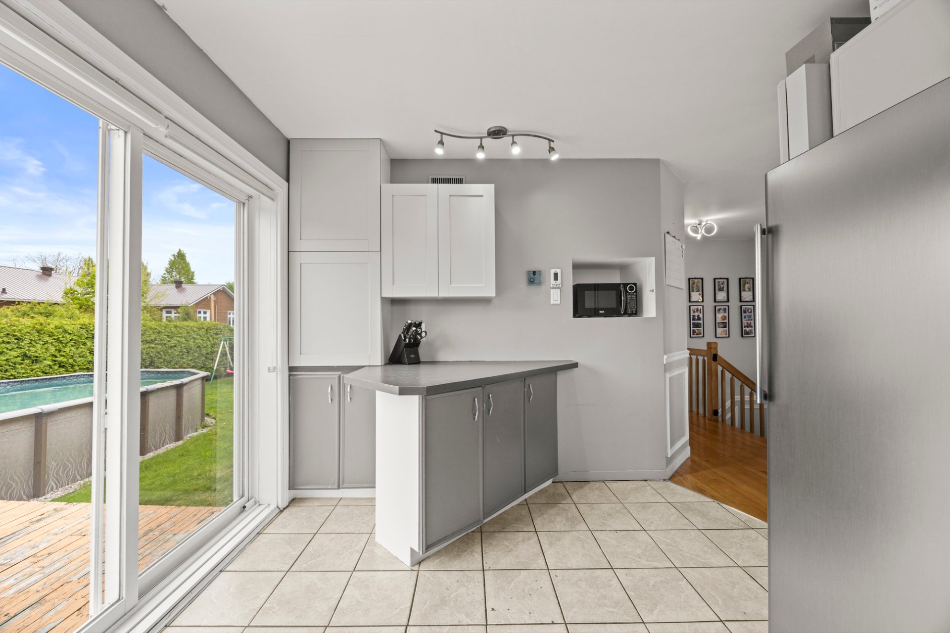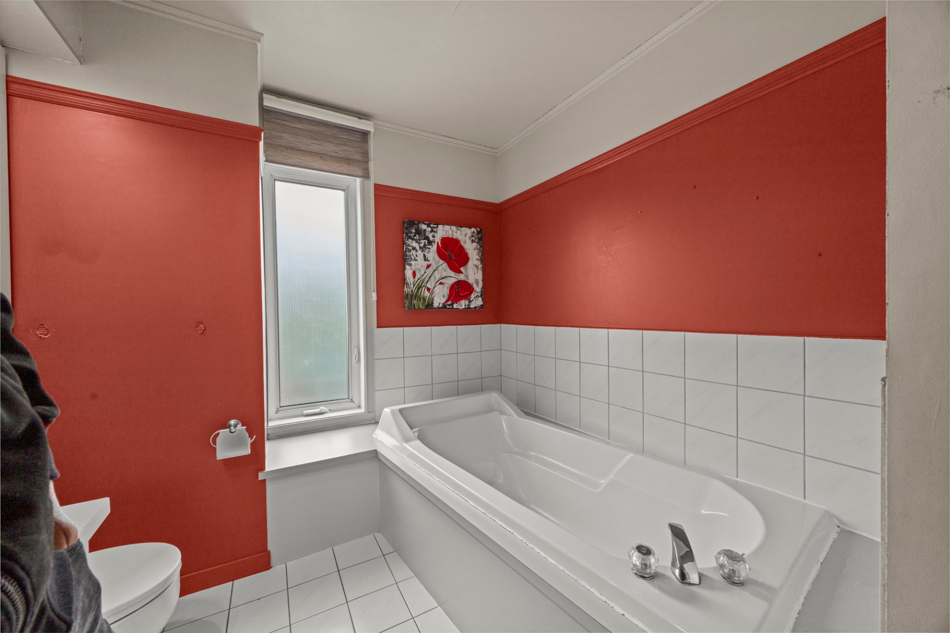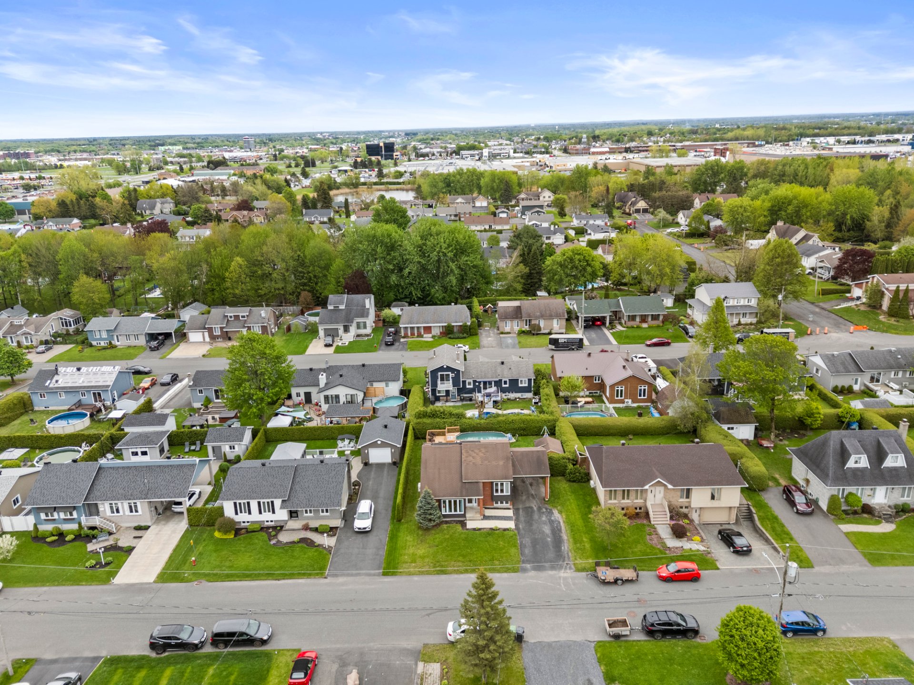You'll be pleasantly surprised by this warm and character-filled property! Its living room features a cathedral ceiling reaching nearly 13 feet, creating a stunning sense of space from the moment you enter. With 5 bedrooms--a rare find at this price--and 2 full bathrooms, it offers all the space a large family could need. Enjoy a beautiful private yard lined with hedges, complete with a pool, huge deck, and carport for everyday comfort. Well-maintained, functional, and welcoming, this is the perfect place to call home. Act fast--it won't stay on the market for long!
| Rooms | Levels | Dimensions | Covering |
|---|---|---|---|
| Hallway | 1st level/Ground floor | 7,0 x 12,3 pieds | Ceramic tiles |
| Living room | 1st level/Ground floor | 13,9 x 13,6 pieds | Wood |
| Dining room | 1st level/Ground floor | 13,9 x 9,8 pieds | Wood |
| Kitchen | 1st level/Ground floor | 12,1 x 10,6 pieds | Ceramic tiles |
| Primary bedroom | 1st level/Ground floor | 10,9 x 14,5 pieds | Floating floor |
| Bedroom | 1st level/Ground floor | 10,3 x 10,7 pieds | Parquetry |
| Bathroom | 1st level/Ground floor | 11,6 x 8,5 pieds | Ceramic tiles |
| Family room | Basement | 10,9 x 14,3 pieds | Floating floor |
| Bedroom | Basement | 13,5 x 9,4 pieds | Floating floor |
| Bedroom | Basement | 10,6 x 12,10 pieds | Floating floor |
| Bathroom | Basement | 7,5 x 8,1 pieds | Ceramic tiles |
| Bedroom | Basement | 10,9 x 13,0 pieds | Floating floor |
----DESCRIPTION----
You'll be pleasantly surprised by this warm and character-filled property! Its living room features a cathedral ceiling reaching nearly 13 feet, creating a stunning sense of space from the moment you enter. With 5 bedrooms--a rare find at this price--and 2 full bathrooms, it offers all the space a large family could need. Enjoy a beautiful private yard lined with hedges, complete with a pool, huge deck, and carport for everyday comfort. Well-maintained, functional, and welcoming, this is the perfect place to call home. Act fast--it won't stay on the market for long!
----NOTABLE FEATURES----
Interior:
--Thoughtfully designed multi-level home
--Hardwood floors on the main level
--Radiant ceiling heating for optimal comfort
--Wall-mounted heat pump
--Bright and functional kitchen and living spaces
Exterior:
--Private backyard bordered by cedar hedges
--Pool, perfect for summer enjoyment
--Large deck ideal for relaxing or outdoor dining
--Attached carport
--Exterior entrance redone in concrete (2020)
--Canexel siding redone (2020)
*Sold without legal warranty, at the buyer's risk and peril.
*The information provided in this listing is indicative and may vary. Features, dimensions, and associated expenses must be verified by the buyer.
Dimensions
33.9 P X 36.4 P
Construction year
1987
Heating system
Electric baseboard units
Heating system
Radiant
Water supply
Municipality
Heating energy
Electricity
Windows
PVC
Foundation
Poured concrete
Siding
Vinyl
Basement
6 feet and over
Basement
Finished basement
Roofing
Asphalt shingles
Dimensions
68.7 P X 90 P
Land area
6170.9 SF
Sewage system
Municipal sewer
Zoning
Residential
Carport
Attached
Driveway
Asphalt
Driveway
Double width or more
Landscaping
Land / Yard lined with hedges
Cupboard
Melamine
Equipment available
Central vacuum cleaner system installation
Equipment available
Ventilation system
Equipment available
Wall-mounted heat pump
Pool
Above-ground
Proximity
Highway
Proximity
Golf
Bathroom / Washroom
Seperate shower
Parking
In carport
Parking
Outdoor
Window type
Sliding
Window type
Crank handle
Topography
Flat
Inclusions:
Light fixtures, curtain rods, curtains (except those in the second main-floor bedroom), central vacuum and accessories, wall-mounted heat pump, dishwasher, above-ground pool.Exclusions:
All furniture and personal belongings of the current owners.| Taxes & Costs | |
|---|---|
| Municipal taxes (2025) | 2475$ |
| School taxes (2025) | 183$ |
| TOTAL | 2658$ |
| Monthly fees | |
|---|---|
| Energy cost | 0$ |
| Common expenses/Base rent | 0$ |
| TOTAL | 0$ |
| Evaluation (2022) | |
|---|---|
| Building | 249500$ |
| Land | 77400$ |
| TOTAL | 326900$ |
in this property

Nicolas Turcotte

Stéphanie Lamontagne
You'll be pleasantly surprised by this warm and character-filled property! Its living room features a cathedral ceiling reaching nearly 13 feet, creating a stunning sense of space from the moment you enter. With 5 bedrooms--a rare find at this price--and 2 full bathrooms, it offers all the space a large family could need. Enjoy a beautiful private yard lined with hedges, complete with a pool, huge deck, and carport for everyday comfort. Well-maintained, functional, and welcoming, this is the perfect place to call home. Act fast--it won't stay on the market for long!
| Rooms | Levels | Dimensions | Covering |
|---|---|---|---|
| Hallway | 1st level/Ground floor | 7,0 x 12,3 pieds | Ceramic tiles |
| Living room | 1st level/Ground floor | 13,9 x 13,6 pieds | Wood |
| Dining room | 1st level/Ground floor | 13,9 x 9,8 pieds | Wood |
| Kitchen | 1st level/Ground floor | 12,1 x 10,6 pieds | Ceramic tiles |
| Primary bedroom | 1st level/Ground floor | 10,9 x 14,5 pieds | Floating floor |
| Bedroom | 1st level/Ground floor | 10,3 x 10,7 pieds | Parquetry |
| Bathroom | 1st level/Ground floor | 11,6 x 8,5 pieds | Ceramic tiles |
| Family room | Basement | 10,9 x 14,3 pieds | Floating floor |
| Bedroom | Basement | 13,5 x 9,4 pieds | Floating floor |
| Bedroom | Basement | 10,6 x 12,10 pieds | Floating floor |
| Bathroom | Basement | 7,5 x 8,1 pieds | Ceramic tiles |
| Bedroom | Basement | 10,9 x 13,0 pieds | Floating floor |
Heating system
Electric baseboard units
Heating system
Radiant
Water supply
Municipality
Heating energy
Electricity
Windows
PVC
Foundation
Poured concrete
Siding
Vinyl
Basement
6 feet and over
Basement
Finished basement
Roofing
Asphalt shingles
Sewage system
Municipal sewer
Zoning
Residential
Carport
Attached
Driveway
Asphalt
Driveway
Double width or more
Landscaping
Land / Yard lined with hedges
Cupboard
Melamine
Equipment available
Central vacuum cleaner system installation
Equipment available
Ventilation system
Equipment available
Wall-mounted heat pump
Pool
Above-ground
Proximity
Highway
Proximity
Golf
Bathroom / Washroom
Seperate shower
Parking
In carport
Parking
Outdoor
Window type
Sliding
Window type
Crank handle
Topography
Flat
Inclusions:
Light fixtures, curtain rods, curtains (except those in the second main-floor bedroom), central vacuum and accessories, wall-mounted heat pump, dishwasher, above-ground pool.Exclusions:
All furniture and personal belongings of the current owners.| Taxes et coûts | |
|---|---|
| Taxes municipales (2025) | 2475$ |
| Taxes scolaires (2025) | 183$ |
| TOTAL | 2658$ |
| Frais mensuels | |
|---|---|
| Coût d'énergie | 0$ |
| Frais commun/Loyer de base | 0$ |
| TOTAL | 0$ |
| Évaluation (2022) | |
|---|---|
| Bâtiment | 249500$ |
| Terrain | 77400$ |
| TOTAL | 326900$ |




