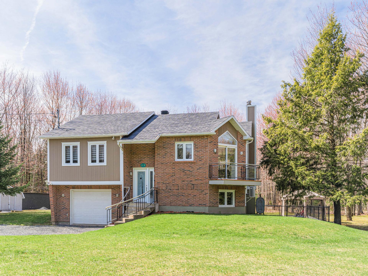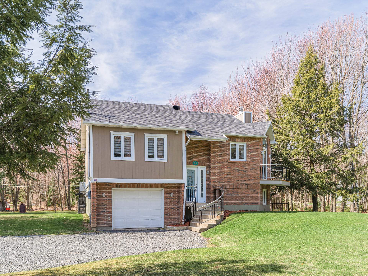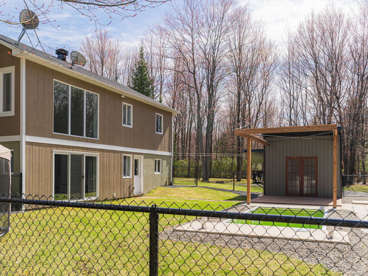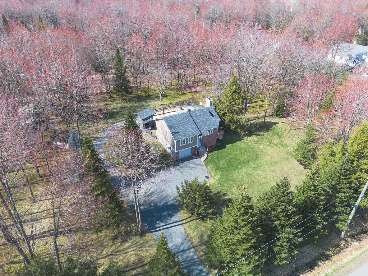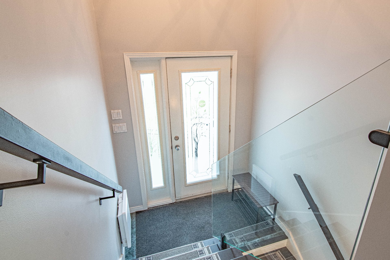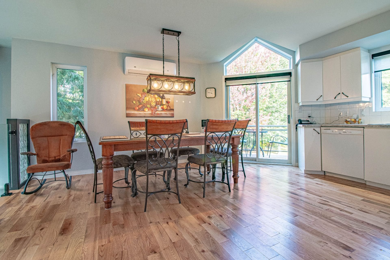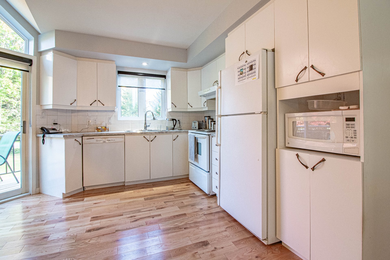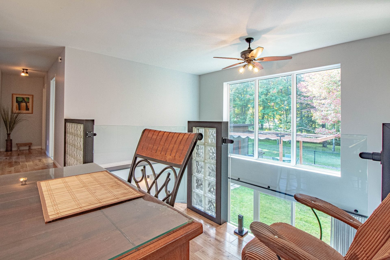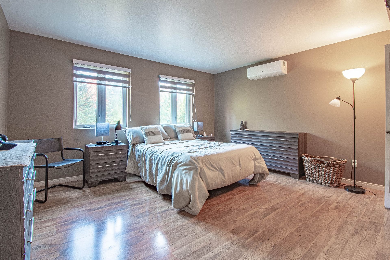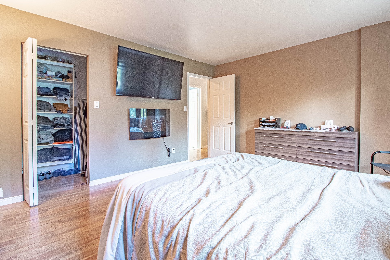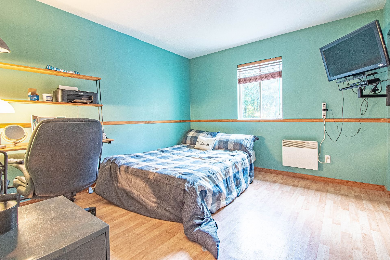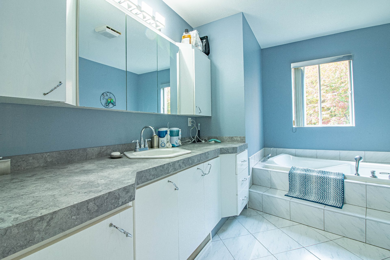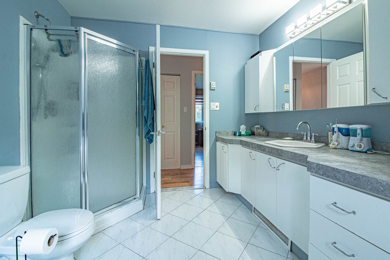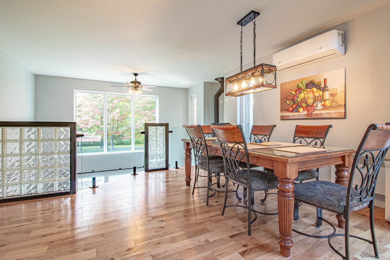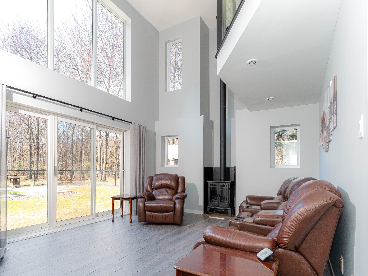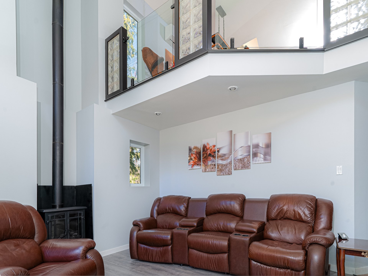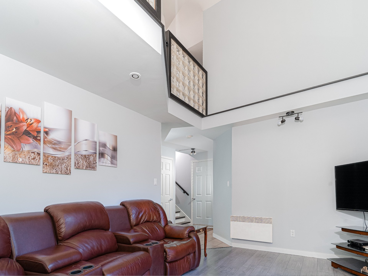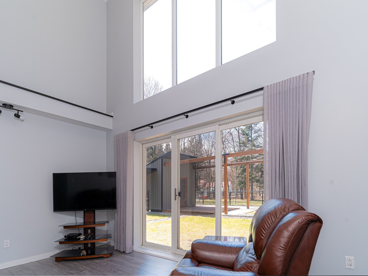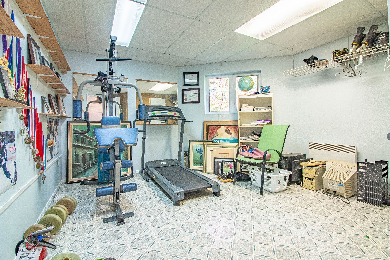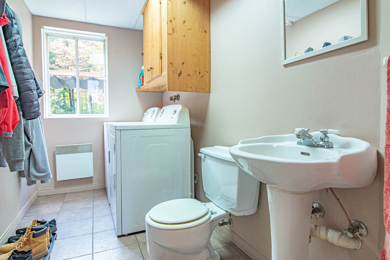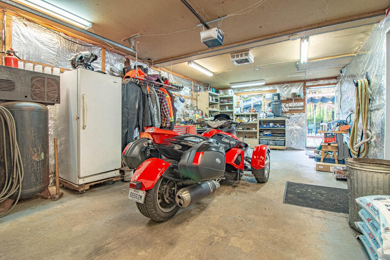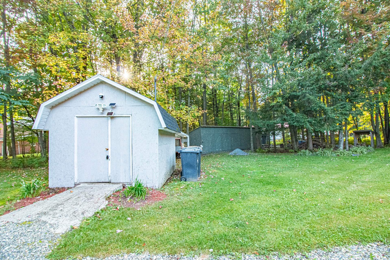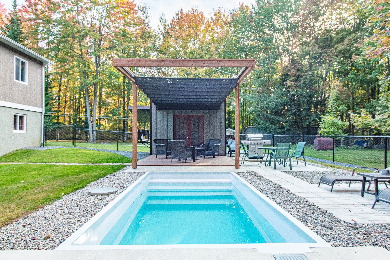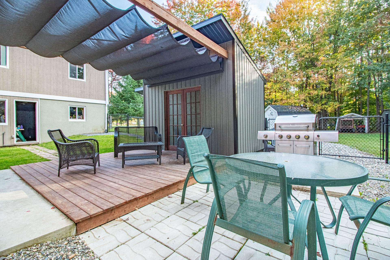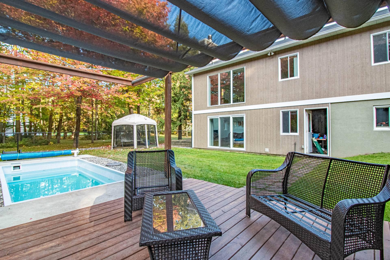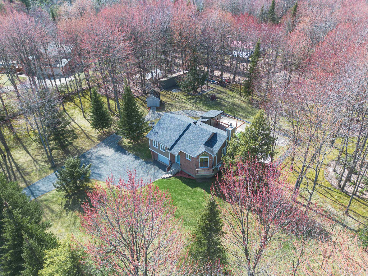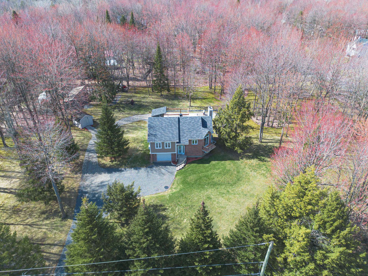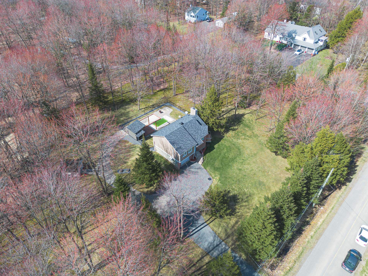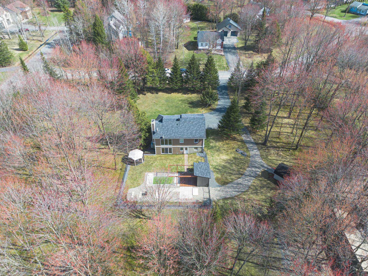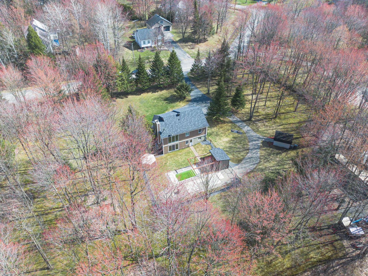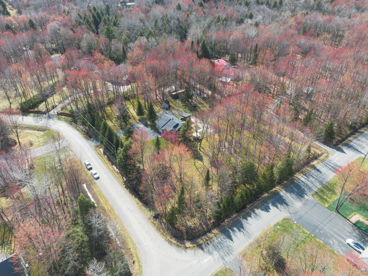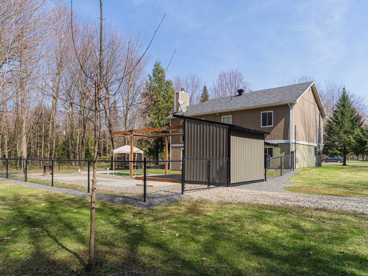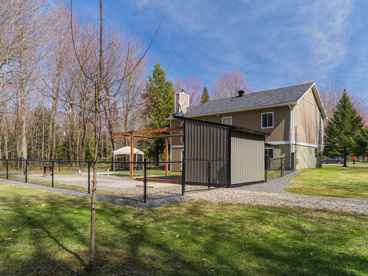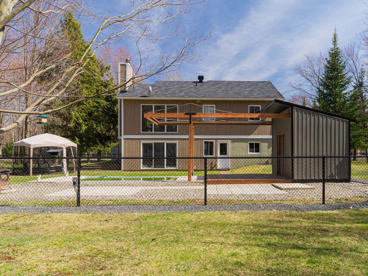Discover this true haven of peace in an enchanting setting: pool house, inground pool, pergola, mature trees adorning the property for maximum privacy and immersion in nature on over 75,000 sq. ft. of land; priceless tranquility! There is a two-story home on a concrete slab with an attached garage, all in excellent condition thanks to the rigorous maintenance by the only owners. Enjoy an interesting interior layout with a living room with 16-foot ceilings that can be admired from the mezzanine that houses the kitchen and dining room with access to a balcony for a splendid view.
| Rooms | Levels | Dimensions | Covering |
|---|---|---|---|
| Living room | 1st level/Ground floor | 15,2 x 12,8 pieds | Other |
| Bedroom | 1st level/Ground floor | 12,3 x 12,8 pieds | Flexible floor coverings |
| Laundry room | 1st level/Ground floor | 11,6 x 5,5 pieds | Ceramic tiles |
| Hallway | 2nd floor | 6,3 x 4,7 pieds | Ceramic tiles |
| Other | 2nd floor | 14,9 x 17 pieds | Wood |
| Primary bedroom | 2nd floor | 13 x 14,7 pieds | Floating floor |
| Walk-in closet | 2nd floor | 3,5 x 8 pieds | Floating floor |
| Bedroom | 2nd floor | 11,7 x 11 pieds | Flexible floor coverings |
| Bathroom | 2nd floor | 11,7 x 9 pieds | Ceramic tiles |
----DESCRIPTION----
Discover this true haven of peace in an enchanting setting: pool house, inground pool, pergola, mature trees adorning the property for maximum privacy and immersion in nature on over 75,000 sq. ft. of land; priceless tranquility! There is a two-story home on a concrete slab with an attached garage, all in excellent condition thanks to the rigorous maintenance by the only owners. Enjoy an interesting interior layout with a living room with 16-foot ceilings that can be admired from the mezzanine that houses the kitchen and dining room with access to a balcony for a splendid view.
----ADDITIONAL DETAILS----
-- Wood floors in the kitchen and dining room
-- 3 spacious bedrooms
-- 1 full bathroom and one half bathroom
----NOTABLE IMPROVEMENTS----
-- 2022-2023: Replacement of the water treatment system
-- 2022: Sealing around moldings, windows, and doors completely redone.
-- 2019: Roof redone
-- +/- 2019: Water heater replacement
-- 2019: Installation of an inground pool, and the owner built a pool house-style shed with a counter.
Construction year
1994
Heating system
Electric baseboard units
Heating system
Radiant
Water supply
Artesian well
Heating energy
Electricity
Windows
PVC
Foundation
Concrete
Siding
Brick
Basement
None
Roofing
Asphalt shingles
Land area
75496 SF
Distinctive features
Street corner
Sewage system
Purification field
Sewage system
Septic tank
Zoning
Residential
Driveway
Double width or more
Driveway
Not Paved
Cupboard
Melamine
Basement foundation
Concrete slab on the ground
Equipment available
Water softener
Equipment available
Wall-mounted heat pump
Garage
Fitted
Garage
Single width
Pool
Heated
Pool
Inground
Proximity
Dealer
Parking
Outdoor
Parking
Garage
Window type
Sliding
Window type
Crank handle
Topography
Flat
Inclusions:
Rods, blinds, and curtains, all pool accessories, and the 2 wall-mounted heat pumps.Exclusions:
Rods, blinds, and curtains, all pool accessories, and the 2 wall-mounted heat pumps.| Taxes & Costs | |
|---|---|
| Municipal taxes (2023) | 1203$ |
| School taxes (2023) | 206$ |
| TOTAL | 1409$ |
| Monthly fees | |
|---|---|
| Energy cost | 0$ |
| Common expenses/Base rent | 0$ |
| TOTAL | 0$ |
| Evaluation (2023) | |
|---|---|
| Building | 155400$ |
| Land | 80700$ |
| TOTAL | 236100$ |
in this property

Nicolas Turcotte

Stéphanie Lamontagne
Discover this true haven of peace in an enchanting setting: pool house, inground pool, pergola, mature trees adorning the property for maximum privacy and immersion in nature on over 75,000 sq. ft. of land; priceless tranquility! There is a two-story home on a concrete slab with an attached garage, all in excellent condition thanks to the rigorous maintenance by the only owners. Enjoy an interesting interior layout with a living room with 16-foot ceilings that can be admired from the mezzanine that houses the kitchen and dining room with access to a balcony for a splendid view.
| Rooms | Levels | Dimensions | Covering |
|---|---|---|---|
| Living room | 1st level/Ground floor | 15,2 x 12,8 pieds | Other |
| Bedroom | 1st level/Ground floor | 12,3 x 12,8 pieds | Flexible floor coverings |
| Laundry room | 1st level/Ground floor | 11,6 x 5,5 pieds | Ceramic tiles |
| Hallway | 2nd floor | 6,3 x 4,7 pieds | Ceramic tiles |
| Other | 2nd floor | 14,9 x 17 pieds | Wood |
| Primary bedroom | 2nd floor | 13 x 14,7 pieds | Floating floor |
| Walk-in closet | 2nd floor | 3,5 x 8 pieds | Floating floor |
| Bedroom | 2nd floor | 11,7 x 11 pieds | Flexible floor coverings |
| Bathroom | 2nd floor | 11,7 x 9 pieds | Ceramic tiles |
Heating system
Electric baseboard units
Heating system
Radiant
Water supply
Artesian well
Heating energy
Electricity
Windows
PVC
Foundation
Concrete
Siding
Brick
Basement
None
Roofing
Asphalt shingles
Distinctive features
Street corner
Sewage system
Purification field
Sewage system
Septic tank
Zoning
Residential
Driveway
Double width or more
Driveway
Not Paved
Cupboard
Melamine
Basement foundation
Concrete slab on the ground
Equipment available
Water softener
Equipment available
Wall-mounted heat pump
Garage
Fitted
Garage
Single width
Pool
Heated
Pool
Inground
Proximity
Dealer
Parking
Outdoor
Parking
Garage
Window type
Sliding
Window type
Crank handle
Topography
Flat
Inclusions:
Rods, blinds, and curtains, all pool accessories, and the 2 wall-mounted heat pumps.Exclusions:
Rods, blinds, and curtains, all pool accessories, and the 2 wall-mounted heat pumps.| Taxes et coûts | |
|---|---|
| Taxes municipales (2023) | 1203$ |
| Taxes scolaires (2023) | 206$ |
| TOTAL | 1409$ |
| Frais mensuels | |
|---|---|
| Coût d'énergie | 0$ |
| Frais commun/Loyer de base | 0$ |
| TOTAL | 0$ |
| Évaluation (2023) | |
|---|---|
| Bâtiment | 155400$ |
| Terrain | 80700$ |
| TOTAL | 236100$ |

