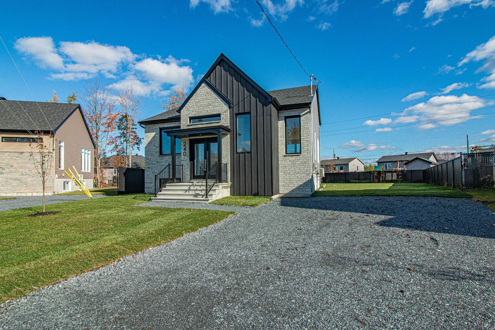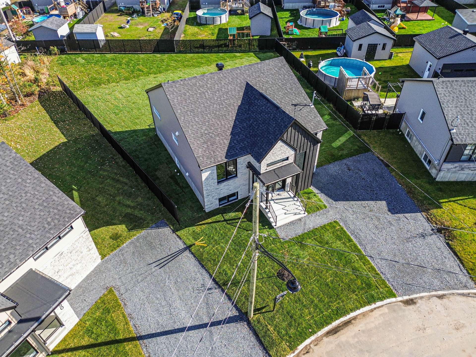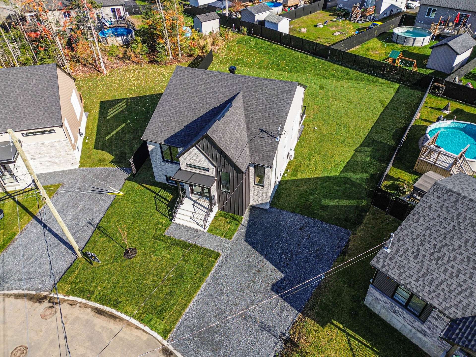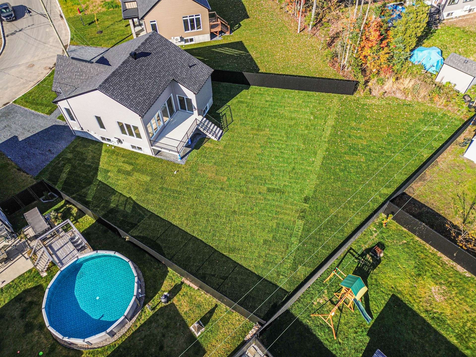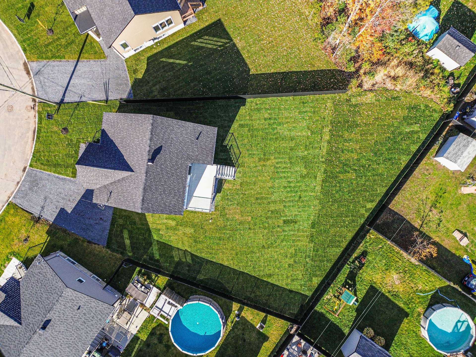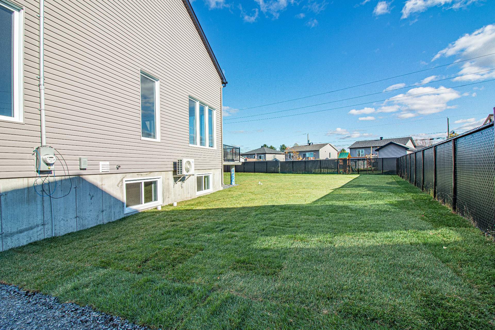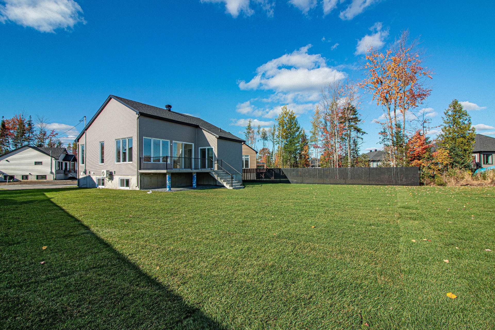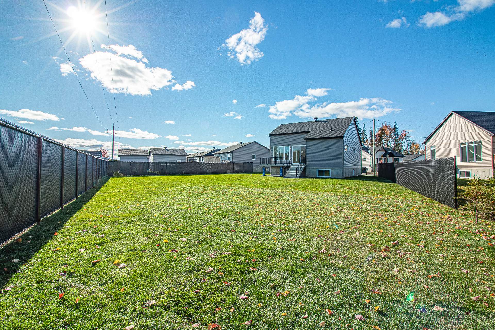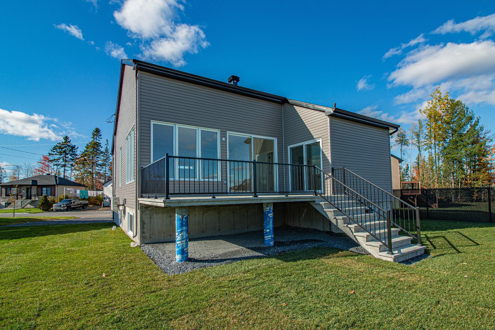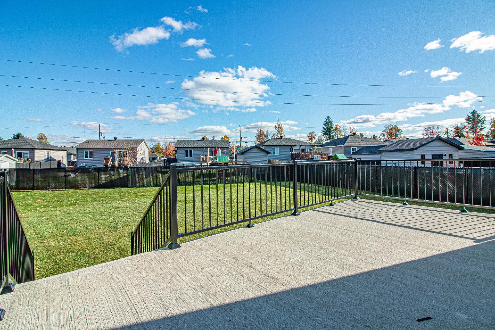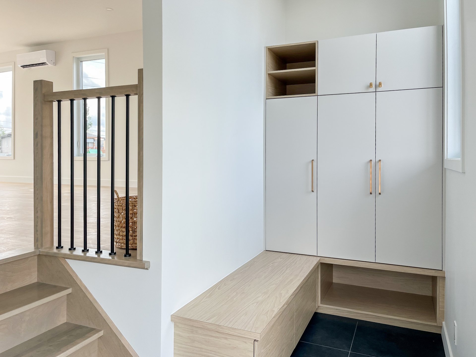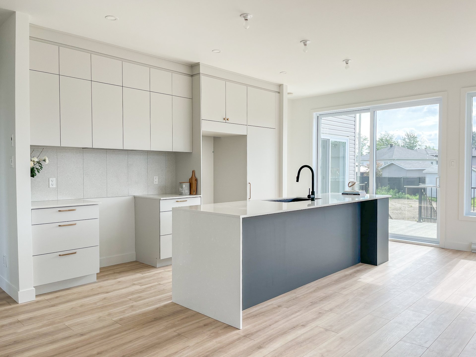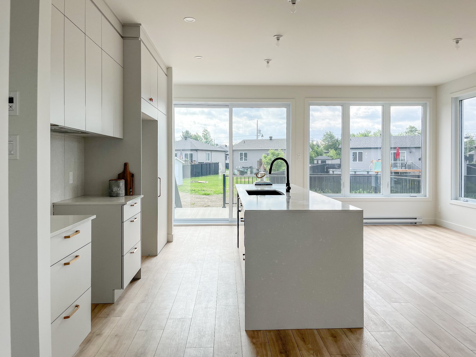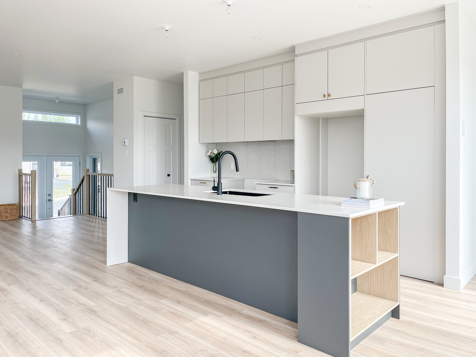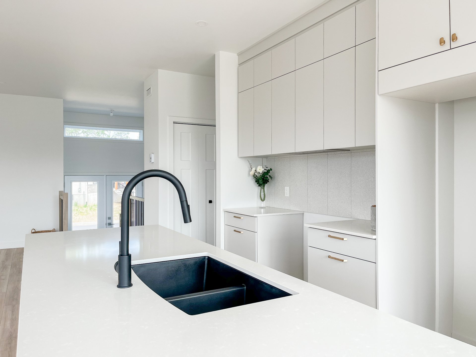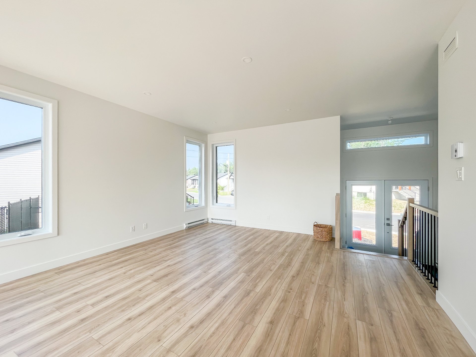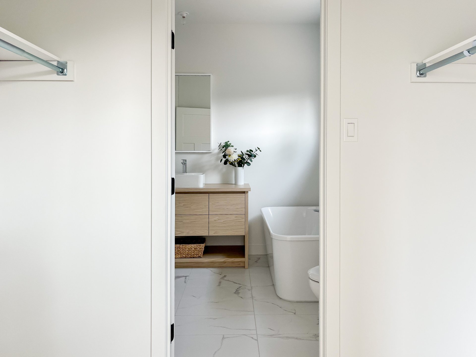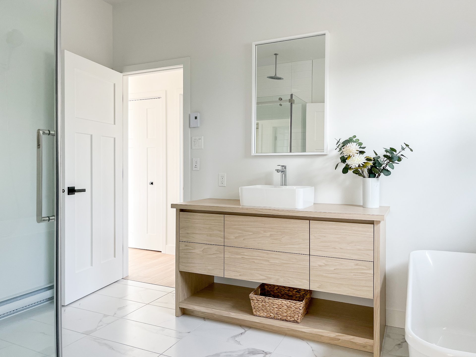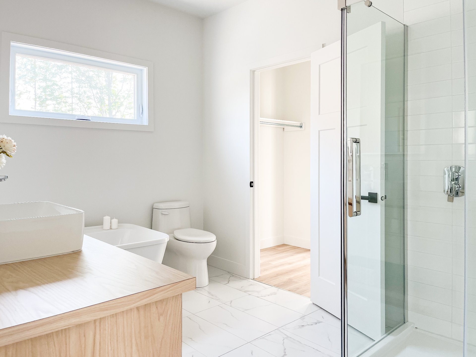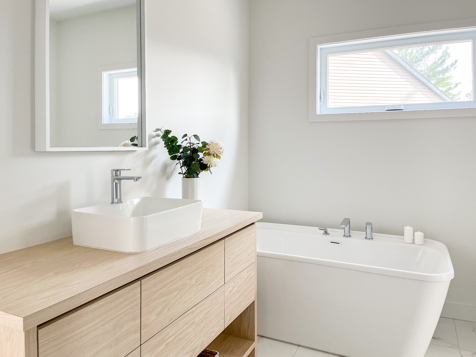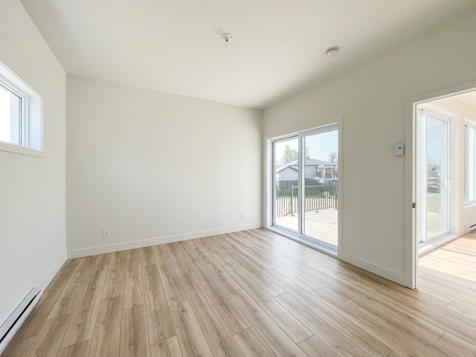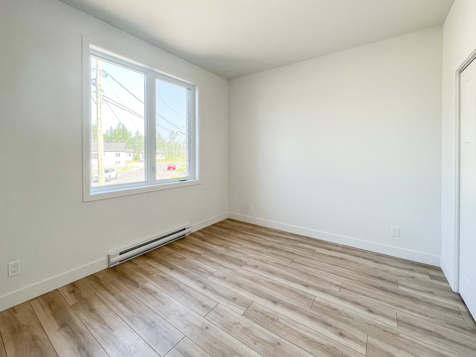Who doesn't love a bright open-concept main floor with 9-foot ceilings and ample windows? This house has been a favorite model among Habitations Jutras clients for years. Built with attention to detail and impeccable finishing, 240 rue du Mauzac will surely please you. Situated on a magnificent 10,241 sq. ft. lot, the house offers 2 bedrooms on the main floor and a possibility of 4 in total. The kitchen is professionally designed. Quartz countertops, a large island, walk-in pantry, ceramic backsplash, double sink, and floor-to-ceiling melamine cabinets.
| Rooms | Levels | Dimensions | Covering |
|---|---|---|---|
| Living room | 1st level/Ground floor | 12,0 x 15,8 pieds | Floating floor |
| Kitchen | 1st level/Ground floor | 8,4 x 12,10 pieds | Floating floor |
| Other | 1st level/Ground floor | 4,8 x 2,8 pieds | Floating floor |
| Dining room | 1st level/Ground floor | 10,4 x 14,4 pieds | Floating floor |
| Primary bedroom | 1st level/Ground floor | 11,8 x 12,0 pieds | Floating floor |
| Other | 1st level/Ground floor | 4,8 x 8,6 pieds | Floating floor |
| Bedroom | 1st level/Ground floor | 12,0 x 10,0 pieds | Floating floor |
| Bathroom | 1st level/Ground floor | 8,8 x 12,10 pieds | Ceramic tiles |
With the L'Idéale house, Habitations Jutras aims to offer a unique model that brings together all your favorite elements under one roof. Your needs and lifestyle have been the guiding principles that led our team in the creation of this brand-new home.
We present to you distinctive architecture with clean and straight lines. L'Idéale has been designed and thoughtfully planned with a focus on open living spaces, functionality, and natural light entering your home.
DISTINCTIVE FEATURES:
9-foot ceilings on the main floor
Abundant windows throughout the house
A functional kitchen with a walk-in pantry, quartz countertops, central island, ceramic backsplash, and a double-sized sink
A primary bedroom with a large walk-in closet, patio door, and direct access to the bathroom
Dimensions
32.4 P X 44.4 P
Construction year
2022
Heating system
Electric baseboard units
Water supply
Municipality
Heating energy
Electricity
Windows
PVC
Foundation
Concrete
Siding
Stone
Siding
Vinyl
Basement
6 feet and over
Basement
Partially finished
Roofing
Asphalt shingles
Land area
10241 SF
Sewage system
Municipal sewer
Zoning
Residential
Driveway
Double width or more
Driveway
Not Paved
Landscaping
Fenced
Cupboard
Melamine
Equipment available
Ventilation system
Equipment available
Wall-mounted heat pump
Proximity
Dealer
Proximity
Daycare centre
Proximity
Park - green area
Proximity
Bicycle path
Proximity
Elementary school
Bathroom / Washroom
Adjoining to primary bedroom
Bathroom / Washroom
Seperate shower
Parking
Outdoor
Topography
Flat
Inclusions:
The light fixtures, the 12,000 BTU heat pump, and the hot water tank.Exclusions:
The light fixtures, the 12,000 BTU heat pump, and the hot water tank.| Taxes & Costs | |
|---|---|
| Municipal taxes (N.D.) | 0$ |
| School taxes | 0$ |
| TOTAL | 0$ |
| Monthly fees | |
|---|---|
| Energy cost | 0$ |
| Common expenses/Base rent | 0$ |
| TOTAL | 0$ |
| Evaluation (N.D.) | |
|---|---|
| Building | N.D.$ |
| Land | N.D.$ |
| TOTAL | 0$ |
in this property

Stéphanie Lamontagne

Nicolas Massé
Who doesn't love a bright open-concept main floor with 9-foot ceilings and ample windows? This house has been a favorite model among Habitations Jutras clients for years. Built with attention to detail and impeccable finishing, 240 rue du Mauzac will surely please you. Situated on a magnificent 10,241 sq. ft. lot, the house offers 2 bedrooms on the main floor and a possibility of 4 in total. The kitchen is professionally designed. Quartz countertops, a large island, walk-in pantry, ceramic backsplash, double sink, and floor-to-ceiling melamine cabinets.
| Rooms | Levels | Dimensions | Covering |
|---|---|---|---|
| Living room | 1st level/Ground floor | 12,0 x 15,8 pieds | Floating floor |
| Kitchen | 1st level/Ground floor | 8,4 x 12,10 pieds | Floating floor |
| Other | 1st level/Ground floor | 4,8 x 2,8 pieds | Floating floor |
| Dining room | 1st level/Ground floor | 10,4 x 14,4 pieds | Floating floor |
| Primary bedroom | 1st level/Ground floor | 11,8 x 12,0 pieds | Floating floor |
| Other | 1st level/Ground floor | 4,8 x 8,6 pieds | Floating floor |
| Bedroom | 1st level/Ground floor | 12,0 x 10,0 pieds | Floating floor |
| Bathroom | 1st level/Ground floor | 8,8 x 12,10 pieds | Ceramic tiles |
Heating system
Electric baseboard units
Water supply
Municipality
Heating energy
Electricity
Windows
PVC
Foundation
Concrete
Siding
Stone
Siding
Vinyl
Basement
6 feet and over
Basement
Partially finished
Roofing
Asphalt shingles
Sewage system
Municipal sewer
Zoning
Residential
Driveway
Double width or more
Driveway
Not Paved
Landscaping
Fenced
Cupboard
Melamine
Equipment available
Ventilation system
Equipment available
Wall-mounted heat pump
Proximity
Dealer
Proximity
Daycare centre
Proximity
Park - green area
Proximity
Bicycle path
Proximity
Elementary school
Bathroom / Washroom
Adjoining to primary bedroom
Bathroom / Washroom
Seperate shower
Parking
Outdoor
Topography
Flat
Inclusions:
The light fixtures, the 12,000 BTU heat pump, and the hot water tank.Exclusions:
The light fixtures, the 12,000 BTU heat pump, and the hot water tank.| Taxes et coûts | |
|---|---|
| Taxes municipales thtrht | N.D.$ |
| Taxes scolaires ytjytjtyjyj | N.D.$ |
| TOTAL | 0$ |
| Frais mensuels | |
|---|---|
| Coût d'énergie | 0$ |
| Frais commun/Loyer de base | 0$ |
| TOTAL | 0$ |
| Évaluation (N.D.) | |
|---|---|
| Bâtiment | N.D.$ |
| Terrain | N.D.$ |
| TOTAL | 0$ |

