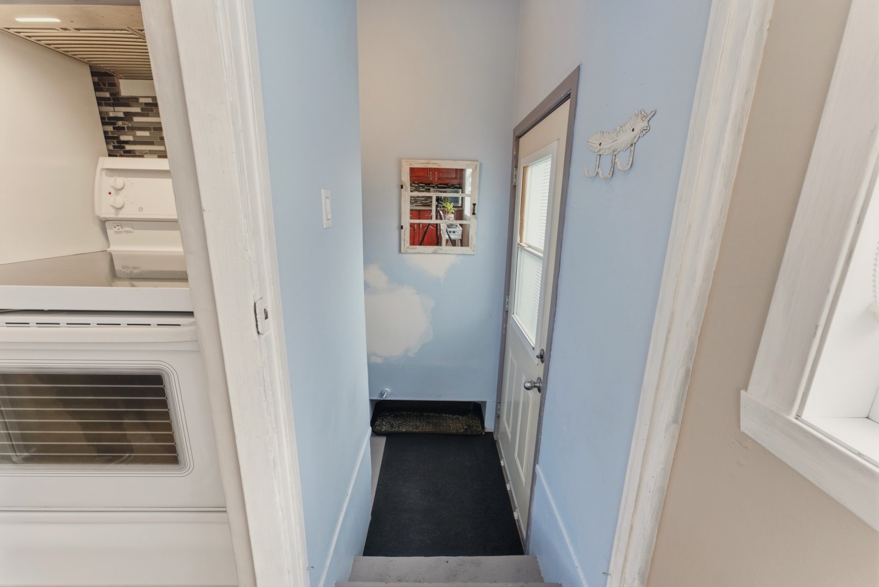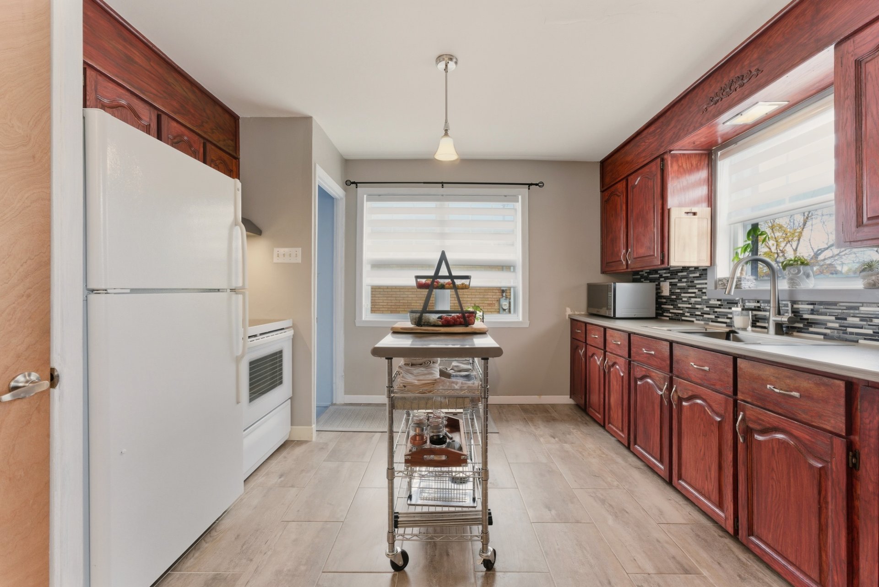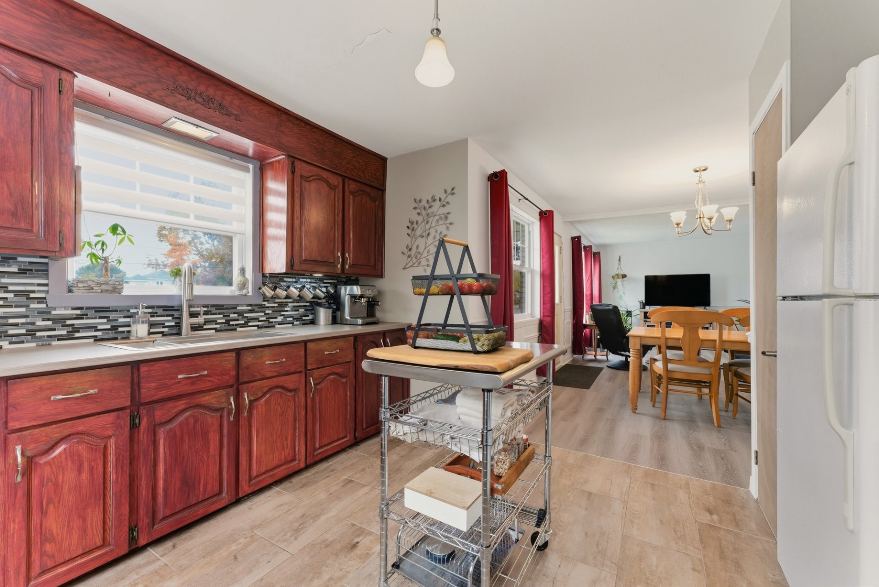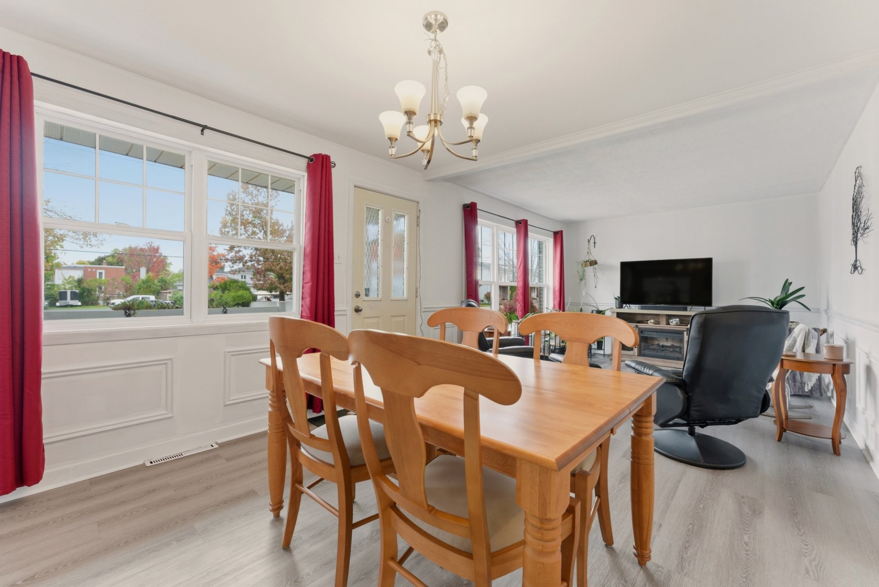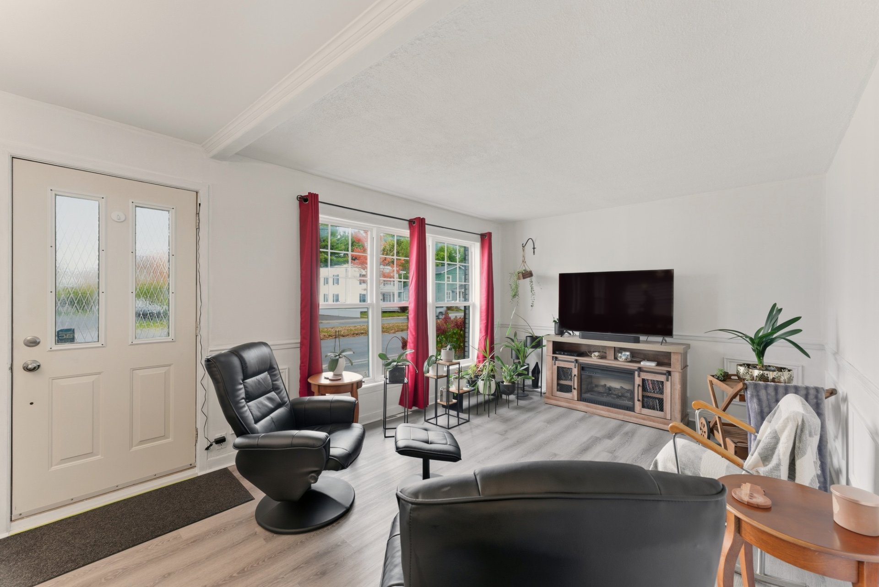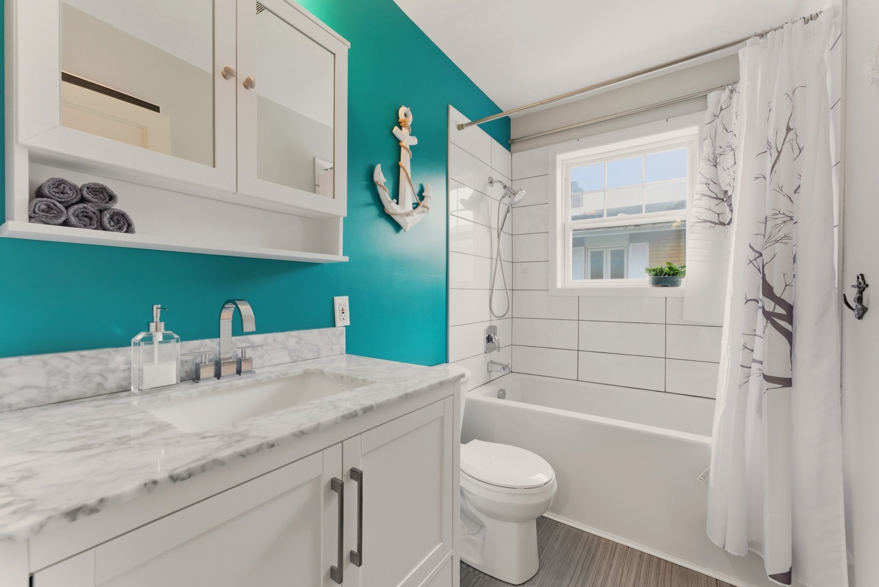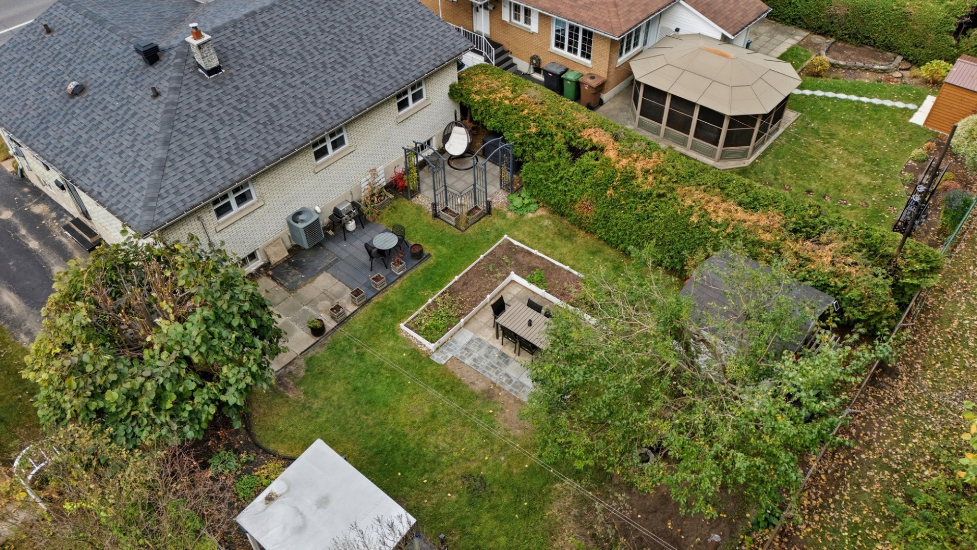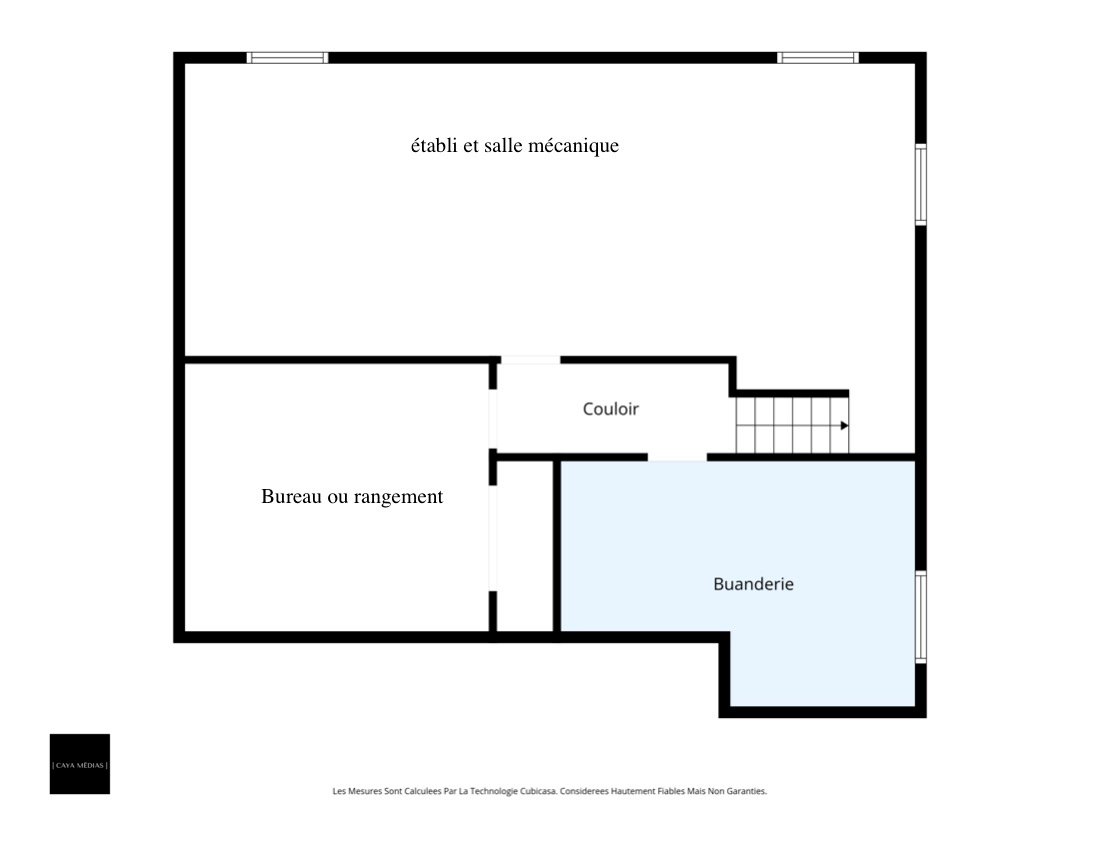 3
3
 1
1
 Land: 464.5 SM
Land: 464.5 SM
This fully brick bungalow on all four sides charms with its peaceful surroundings and beautiful wooded area at the back, offering complete privacy. From the outside, you'll notice the well-maintained grounds, fruit shrub, and perennial plants that bring a lovely touch of life. Inside, it features three bedrooms on the same level, a renovated bathroom, large windows, and a dual-energy heating system. Several improvements have been made over the years. Located close to all amenities and just two minutes from Highway 55, this property is ready to welcome its new owners.
| Rooms | Levels | Dimensions | Covering |
|---|---|---|---|
| Hallway | 1st level/Ground floor | 3,0 x 3,6 pieds | Other |
| Kitchen | 1st level/Ground floor | 10,7 x 12,1 pieds | Ceramic tiles |
| Dining room | 1st level/Ground floor | 8,0 x 11,2 pieds | Other |
| Living room | 1st level/Ground floor | 15,11 x 11,2 pieds | Other |
| Primary bedroom | 1st level/Ground floor | 10,10 x 11,5 pieds | Wood |
| Bedroom | 1st level/Ground floor | 9,1 x 11,5 pieds | Wood |
| Bedroom | 1st level/Ground floor | 11,6 x 11,5 pieds | Wood |
| Bathroom | 1st level/Ground floor | 8,1 x 5,2 pieds | Ceramic tiles |
| Other | 1st level/Ground floor | 32,11 x 17,7 pieds | Concrete |
| Home office | 1st level/Ground floor | 13,9 x 12,1 pieds | Floating floor |
| Laundry room | 1st level/Ground floor | 16,0 x 11,1 pieds | Concrete |
----DESCRIPTION----
This fully brick bungalow on all four sides charms with its peaceful surroundings and beautiful wooded area at the back, offering complete privacy. From the outside, you'll notice the well-maintained grounds, fruit shrub, and perennial plants that bring a lovely touch of life. Inside, it features three bedrooms on the same level, a renovated bathroom, large windows, and a dual-energy heating system. Several improvements have been made over the years. Located close to all amenities and just two minutes from Highway 55, this property is ready to welcome its new owners.
----ADDITIONAL DETAILS----
--Dual-energy heating system (forced air + oil)
--Snow removal already paid for the entire winter
--Main-floor bathroom completely redone
--Floors replaced (Kitchen: ceramic / Dining room, living room, and hallway: vinyl)
--Ventilation ducts cleaned and decontaminated (2019)
--Carbon monoxide detectors replaced
*Some windows are unsealed, and a few vinyl floor coverings are damaged.
----MORE INCLUSIONS----
2 tension rods and 2 shower curtain rods, outdoor Christmas light garlands, 2 patio door curtains (screen and insulated), desk in the master bedroom closet, attic ladder (stored along the shed), wooden swing under the hawthorn tree, black bench and planter on the front porch
*This sale is made without legal warranty of quality, at the buyer's own risk.
Dimensions
11.02 M X 9.75 M
Construction year
1962
Heating system
Air circulation
Heating system
Other
Water supply
Municipality
Heating energy
Other
Heating energy
Bi-energy
Heating energy
Electricity
Windows
Wood
Windows
PVC
Foundation
Poured concrete
Siding
Brick
Basement
Unfinished
Roofing
Asphalt shingles
Land area
464.5 SM
Distinctive features
No neighbours in the back
Sewage system
Municipal sewer
Zoning
Residential
Driveway
Asphalt
Landscaping
Fenced
Landscaping
Land / Yard lined with hedges
Cupboard
Wood
Proximity
Highway
Proximity
Daycare centre
Proximity
Park - green area
Proximity
Bicycle path
Proximity
Elementary school
Proximity
High school
Proximity
Public transport
Parking
Outdoor
Topography
Flat
Inclusions:
Light fixtures, entry rug on the courtyard side, rods, curtains and shades except for the double rod in the master bedroom and office, sliding pantry baskets, 3 black shoe trays (1 in the entry and 2 in the cloakroom area), hooks and shelf, small white cabinet and cloakroom rug, removable shed, stone outdoor fireplace, remaining patio pavers, 2 pergolas, wooden flower pots, rubber stair treads... The remainder of the inclusions are listed in the addendum.Exclusions:
Sliding basket screwed under the sink, 4 motion-sensor lights (under cabinets, in the pantry, in the cloakroom, and in the master bedroom closet), rod under the coffee corner cabinets, rolling kitchen island, double rods and curtains in the master bedroom and office, black plastic shelves in the workshop, feather-shaped hook and mirror in the entryway, 2 cameras, all the seller's indoor and outdoor goods and furniture, black metal outdoor fireplace.| Taxes & Costs | |
|---|---|
| Municipal taxes (2025) | 1666$ |
| School taxes (2025) | 128$ |
| TOTAL | 1794$ |
| Monthly fees | |
|---|---|
| Energy cost | 0$ |
| Common expenses/Base rent | 0$ |
| TOTAL | 0$ |
| Evaluation (2022) | |
|---|---|
| Building | 132800$ |
| Land | 62700$ |
| TOTAL | 195500$ |
in this property

Sabrina Chagnon

Stéphanie Lamontagne
This fully brick bungalow on all four sides charms with its peaceful surroundings and beautiful wooded area at the back, offering complete privacy. From the outside, you'll notice the well-maintained grounds, fruit shrub, and perennial plants that bring a lovely touch of life. Inside, it features three bedrooms on the same level, a renovated bathroom, large windows, and a dual-energy heating system. Several improvements have been made over the years. Located close to all amenities and just two minutes from Highway 55, this property is ready to welcome its new owners.
| Rooms | Levels | Dimensions | Covering |
|---|---|---|---|
| Hallway | 1st level/Ground floor | 3,0 x 3,6 pieds | Other |
| Kitchen | 1st level/Ground floor | 10,7 x 12,1 pieds | Ceramic tiles |
| Dining room | 1st level/Ground floor | 8,0 x 11,2 pieds | Other |
| Living room | 1st level/Ground floor | 15,11 x 11,2 pieds | Other |
| Primary bedroom | 1st level/Ground floor | 10,10 x 11,5 pieds | Wood |
| Bedroom | 1st level/Ground floor | 9,1 x 11,5 pieds | Wood |
| Bedroom | 1st level/Ground floor | 11,6 x 11,5 pieds | Wood |
| Bathroom | 1st level/Ground floor | 8,1 x 5,2 pieds | Ceramic tiles |
| Other | 1st level/Ground floor | 32,11 x 17,7 pieds | Concrete |
| Home office | 1st level/Ground floor | 13,9 x 12,1 pieds | Floating floor |
| Laundry room | 1st level/Ground floor | 16,0 x 11,1 pieds | Concrete |
Heating system
Air circulation
Heating system
Other
Water supply
Municipality
Heating energy
Other
Heating energy
Bi-energy
Heating energy
Electricity
Windows
Wood
Windows
PVC
Foundation
Poured concrete
Siding
Brick
Basement
Unfinished
Roofing
Asphalt shingles
Distinctive features
No neighbours in the back
Sewage system
Municipal sewer
Zoning
Residential
Driveway
Asphalt
Landscaping
Fenced
Landscaping
Land / Yard lined with hedges
Cupboard
Wood
Proximity
Highway
Proximity
Daycare centre
Proximity
Park - green area
Proximity
Bicycle path
Proximity
Elementary school
Proximity
High school
Proximity
Public transport
Parking
Outdoor
Topography
Flat
Inclusions:
Light fixtures, entry rug on the courtyard side, rods, curtains and shades except for the double rod in the master bedroom and office, sliding pantry baskets, 3 black shoe trays (1 in the entry and 2 in the cloakroom area), hooks and shelf, small white cabinet and cloakroom rug, removable shed, stone outdoor fireplace, remaining patio pavers, 2 pergolas, wooden flower pots, rubber stair treads... The remainder of the inclusions are listed in the addendum.Exclusions:
Sliding basket screwed under the sink, 4 motion-sensor lights (under cabinets, in the pantry, in the cloakroom, and in the master bedroom closet), rod under the coffee corner cabinets, rolling kitchen island, double rods and curtains in the master bedroom and office, black plastic shelves in the workshop, feather-shaped hook and mirror in the entryway, 2 cameras, all the seller's indoor and outdoor goods and furniture, black metal outdoor fireplace.| Taxes et coûts | |
|---|---|
| Taxes municipales (2025) | 1666$ |
| Taxes scolaires (2025) | 128$ |
| TOTAL | 1794$ |
| Frais mensuels | |
|---|---|
| Coût d'énergie | 0$ |
| Frais commun/Loyer de base | 0$ |
| TOTAL | 0$ |
| Évaluation (2022) | |
|---|---|
| Bâtiment | 132800$ |
| Terrain | 62700$ |
| TOTAL | 195500$ |





