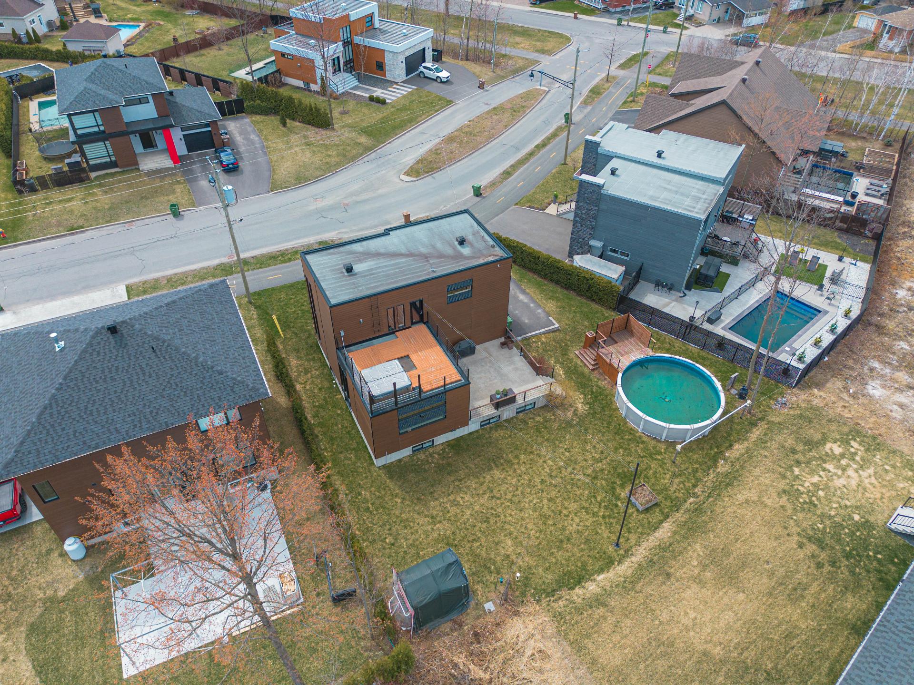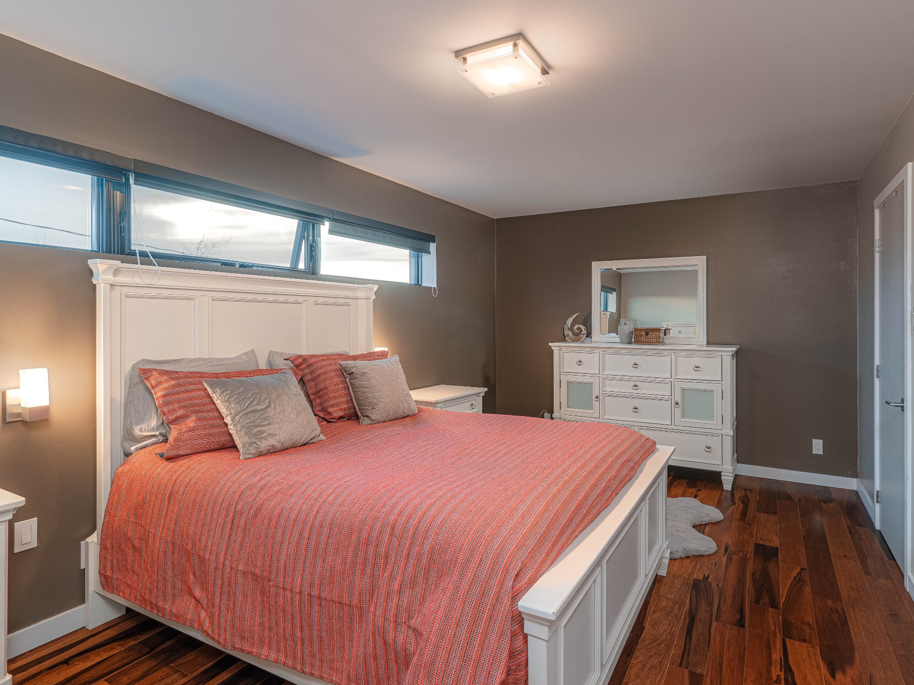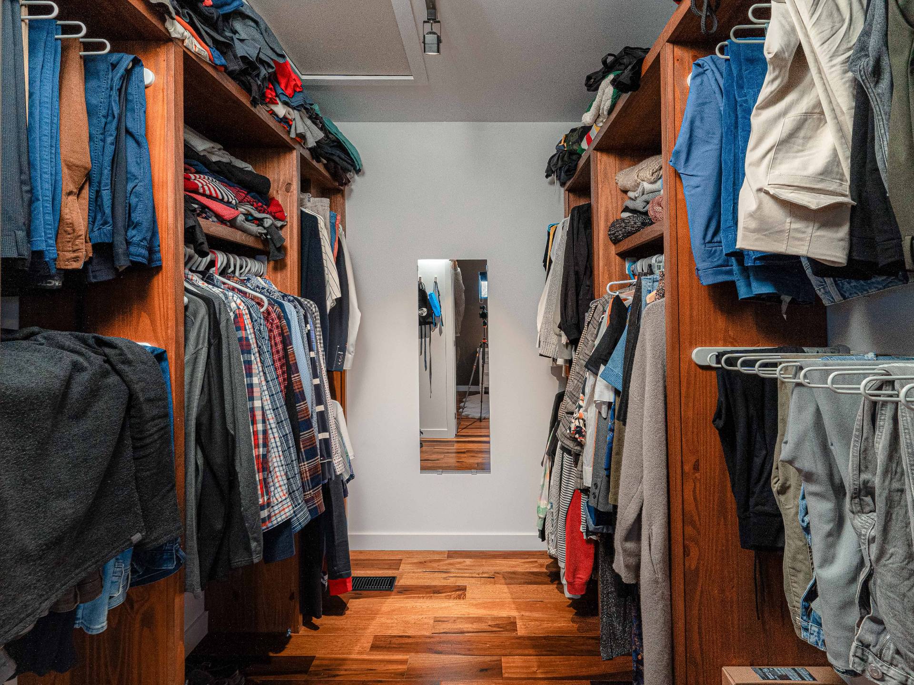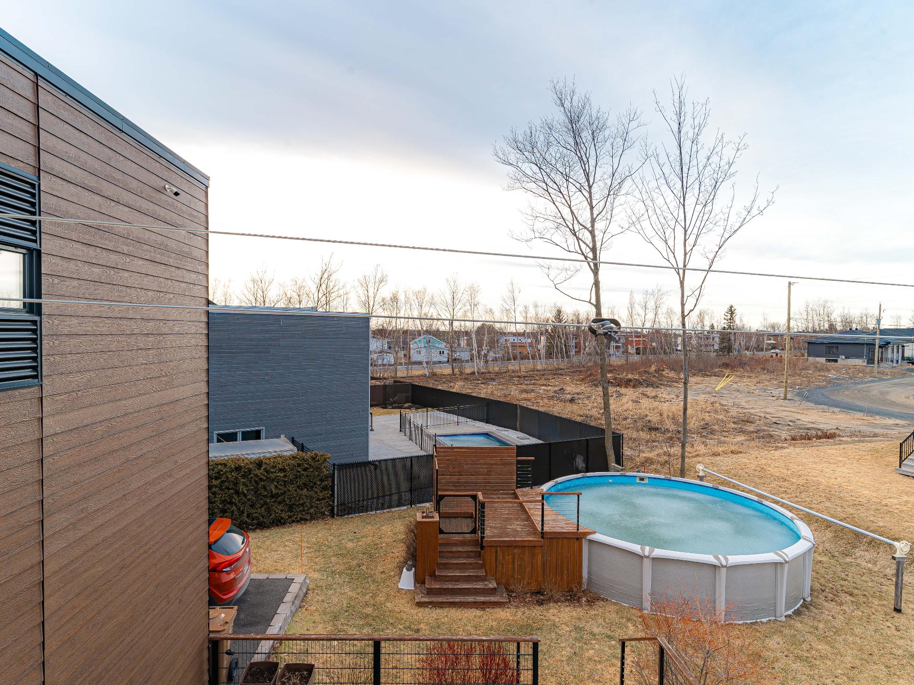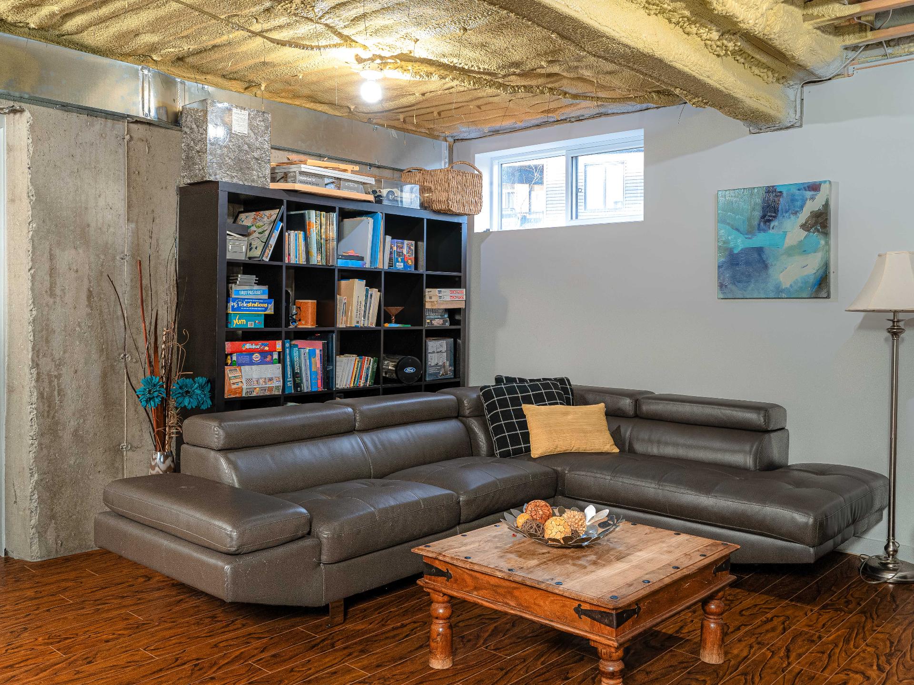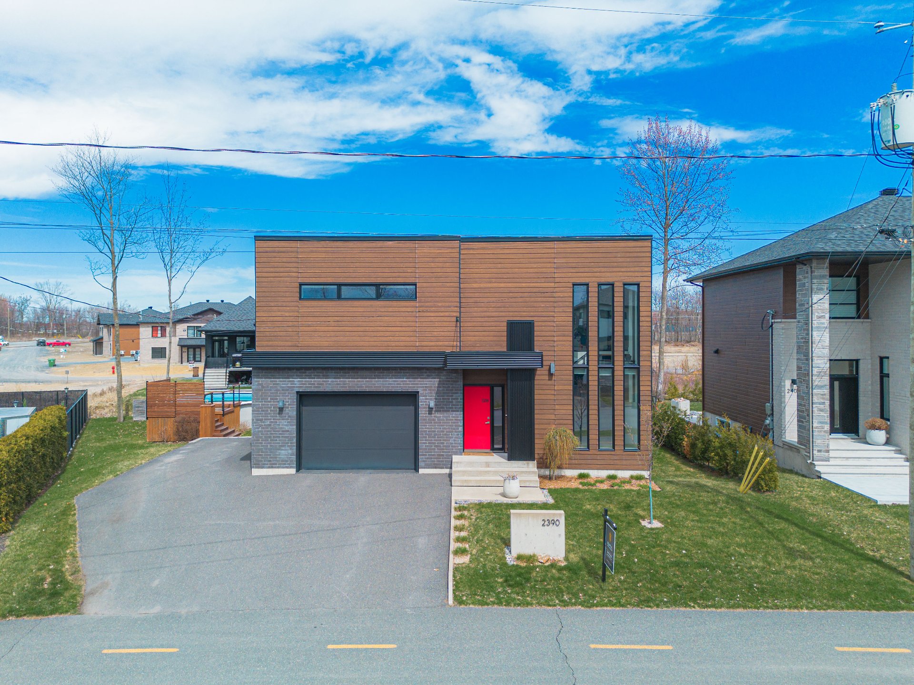Immerse yourself in the distinctive atmosphere of this uniquely designed home, blending industrial and contemporary styles to create an extraordinary space. The ground floor features heated concrete flooring, offering unmatched comfort throughout the year. The spacious kitchen becomes the heart of the house, with a vast quartz countertop perfect for gatherings. The staircase, surrounded by generous windows, adds a touch of grandeur to this singular construction. With a total of 6 bedrooms, a garage, and terraces on both levels, this incredible residence is nestled in a sought-after area near all amenities.
| Rooms | Levels | Dimensions | Covering |
|---|---|---|---|
| Hallway | 1st level/Ground floor | 8,6 x 5,10 pieds | Concrete |
| Walk-in closet | 1st level/Ground floor | 7 x 8 pieds | Concrete |
| Living room | 1st level/Ground floor | 12 x 17 pieds | Concrete |
| Dining room | 1st level/Ground floor | 12 x 7 pieds | Concrete |
| Kitchen | 1st level/Ground floor | 13 x 18,5 pieds | Concrete |
| Washroom | 1st level/Ground floor | 5,7 x 4 pieds | Concrete |
| Home office | 2nd floor | 10 x 12,1 pieds | Other |
| Primary bedroom | 2nd floor | 16,4 x 10,8 pieds | Other |
| Walk-in closet | 2nd floor | 6,4 x 8,10 pieds | Other |
| Bathroom | 2nd floor | 9,7 x 7,11 pieds | Ceramic tiles |
| Laundry room | 2nd floor | 3,3 x 6 pieds | Ceramic tiles |
| Other | 2nd floor | 6,2 x 14,5 pieds | Other |
| Family room | Basement | 18 x 14,10 pieds | Floating floor |
| Bedroom | Basement | 11,11 x 10,8 pieds | Floating floor |
| Bedroom | Basement | 11,11 x 10,4 pieds | Floating floor |
| Bedroom | Basement | 11,11 x 12,5 pieds | Floating floor |
| Bedroom | Basement | 9,6 x 12,5 pieds | Floating floor |
| Storage | Basement | 9,6 x 5,6 pieds | Floating floor |
| Other | Basement | 19,4 x 7,11 pieds | Concrete |
----DESCRIPTION----
Immerse yourself in the distinctive atmosphere of this uniquely designed home, blending industrial and contemporary styles to create an extraordinary space. The ground floor features heated concrete flooring, offering unmatched comfort throughout the year. The spacious kitchen becomes the heart of the house, with a vast quartz countertop perfect for gatherings. The staircase, surrounded by generous windows, adds a touch of grandeur to this singular construction. With a total of 6 bedrooms, a garage, and terraces on both levels, this incredible residence is nestled in a sought-after area near all amenities.
----ADDITIONAL DETAILS----
--Large spacious entrance with very high ceilings, creating a loft-like effect
--Garage access from the entrance
--Ground floor with powder room
--Non-standard patio door
--Triple glazed windows throughout
--9-foot ceilings on the ground floor
--Quartz countertop in the kitchen
--Electric heated concrete flooring
--Large 20 x 20 concrete terrace with excavated room underneath
--Excavated garage with storage below
--Garage floor finished in epoxy and plastic panels
--Plumbing for water connection in the garage already prepared for a future sink
--6 bedrooms, including 2 on the upper floor and 4 in the basement. Master bedroom upstairs with walk-in closet
--2 full bathrooms, one with ceramic shower
--Nearly 8,000 sq ft lot
--Elastomeric membrane roof (highly durable)
--Parks and bike paths within walking distance
--Close to schools and less than 5 minutes from shops and downtown Drummondville
Dimensions
12.25 M X 12.27 M
Construction year
2014
Heating system
Air circulation
Heating system
Other
Water supply
Municipality
Heating energy
Electricity
Windows
PVC
Foundation
Poured concrete
Siding
Other
Siding
Brick
Basement
6 feet and over
Basement
Other
Roofing
Elastomer membrane
Land area
7853 SF
Sewage system
Municipal sewer
Zoning
Residential
Driveway
Asphalt
Landscaping
Fenced
Landscaping
Land / Yard lined with hedges
Landscaping
Patio
Cupboard
Melamine
Equipment available
Central vacuum cleaner system installation
Equipment available
Ventilation system
Equipment available
Electric garage door
Equipment available
Central heat pump
Garage
Attached
Garage
Single width
Pool
Other
Pool
Above-ground
Proximity
Highway
Proximity
Cegep
Proximity
Daycare centre
Proximity
Hospital
Proximity
Park - green area
Proximity
Bicycle path
Proximity
Elementary school
Proximity
High school
Proximity
Public transport
Proximity
University
Parking
Outdoor
Parking
Garage
Window type
Sliding
Window type
Crank handle
Topography
Flat
Inclusions:
6 island stools, chandeliers, window blinds, spa (not used for 2 years but was functional), cover needs to be replaced, decorative shelves in the kitchen, electric garage door opener, 21-foot chlorine pool.Exclusions:
6 island stools, chandeliers, window blinds, spa (not used for 2 years but was functional), cover needs to be replaced, decorative shelves in the kitchen, electric garage door opener, 21-foot chlorine pool.| Taxes & Costs | |
|---|---|
| Municipal taxes (2024) | 4322$ |
| School taxes (2024) | 357$ |
| TOTAL | 4679$ |
| Monthly fees | |
|---|---|
| Energy cost | 0$ |
| Common expenses/Base rent | 0$ |
| TOTAL | 0$ |
| Evaluation (2024) | |
|---|---|
| Building | 443900$ |
| Land | 109400$ |
| TOTAL | 553300$ |
in this property

Stéphanie Lamontagne
Immerse yourself in the distinctive atmosphere of this uniquely designed home, blending industrial and contemporary styles to create an extraordinary space. The ground floor features heated concrete flooring, offering unmatched comfort throughout the year. The spacious kitchen becomes the heart of the house, with a vast quartz countertop perfect for gatherings. The staircase, surrounded by generous windows, adds a touch of grandeur to this singular construction. With a total of 6 bedrooms, a garage, and terraces on both levels, this incredible residence is nestled in a sought-after area near all amenities.
| Rooms | Levels | Dimensions | Covering |
|---|---|---|---|
| Hallway | 1st level/Ground floor | 8,6 x 5,10 pieds | Concrete |
| Walk-in closet | 1st level/Ground floor | 7 x 8 pieds | Concrete |
| Living room | 1st level/Ground floor | 12 x 17 pieds | Concrete |
| Dining room | 1st level/Ground floor | 12 x 7 pieds | Concrete |
| Kitchen | 1st level/Ground floor | 13 x 18,5 pieds | Concrete |
| Washroom | 1st level/Ground floor | 5,7 x 4 pieds | Concrete |
| Home office | 2nd floor | 10 x 12,1 pieds | Other |
| Primary bedroom | 2nd floor | 16,4 x 10,8 pieds | Other |
| Walk-in closet | 2nd floor | 6,4 x 8,10 pieds | Other |
| Bathroom | 2nd floor | 9,7 x 7,11 pieds | Ceramic tiles |
| Laundry room | 2nd floor | 3,3 x 6 pieds | Ceramic tiles |
| Other | 2nd floor | 6,2 x 14,5 pieds | Other |
| Family room | Basement | 18 x 14,10 pieds | Floating floor |
| Bedroom | Basement | 11,11 x 10,8 pieds | Floating floor |
| Bedroom | Basement | 11,11 x 10,4 pieds | Floating floor |
| Bedroom | Basement | 11,11 x 12,5 pieds | Floating floor |
| Bedroom | Basement | 9,6 x 12,5 pieds | Floating floor |
| Storage | Basement | 9,6 x 5,6 pieds | Floating floor |
| Other | Basement | 19,4 x 7,11 pieds | Concrete |
Heating system
Air circulation
Heating system
Other
Water supply
Municipality
Heating energy
Electricity
Windows
PVC
Foundation
Poured concrete
Siding
Other
Siding
Brick
Basement
6 feet and over
Basement
Other
Roofing
Elastomer membrane
Sewage system
Municipal sewer
Zoning
Residential
Driveway
Asphalt
Landscaping
Fenced
Landscaping
Land / Yard lined with hedges
Landscaping
Patio
Cupboard
Melamine
Equipment available
Central vacuum cleaner system installation
Equipment available
Ventilation system
Equipment available
Electric garage door
Equipment available
Central heat pump
Garage
Attached
Garage
Single width
Pool
Other
Pool
Above-ground
Proximity
Highway
Proximity
Cegep
Proximity
Daycare centre
Proximity
Hospital
Proximity
Park - green area
Proximity
Bicycle path
Proximity
Elementary school
Proximity
High school
Proximity
Public transport
Proximity
University
Parking
Outdoor
Parking
Garage
Window type
Sliding
Window type
Crank handle
Topography
Flat
Inclusions:
6 island stools, chandeliers, window blinds, spa (not used for 2 years but was functional), cover needs to be replaced, decorative shelves in the kitchen, electric garage door opener, 21-foot chlorine pool.Exclusions:
6 island stools, chandeliers, window blinds, spa (not used for 2 years but was functional), cover needs to be replaced, decorative shelves in the kitchen, electric garage door opener, 21-foot chlorine pool.| Taxes et coûts | |
|---|---|
| Taxes municipales (2024) | 4322$ |
| Taxes scolaires (2024) | 357$ |
| TOTAL | 4679$ |
| Frais mensuels | |
|---|---|
| Coût d'énergie | 0$ |
| Frais commun/Loyer de base | 0$ |
| TOTAL | 0$ |
| Évaluation (2024) | |
|---|---|
| Bâtiment | 443900$ |
| Terrain | 109400$ |
| TOTAL | 553300$ |





