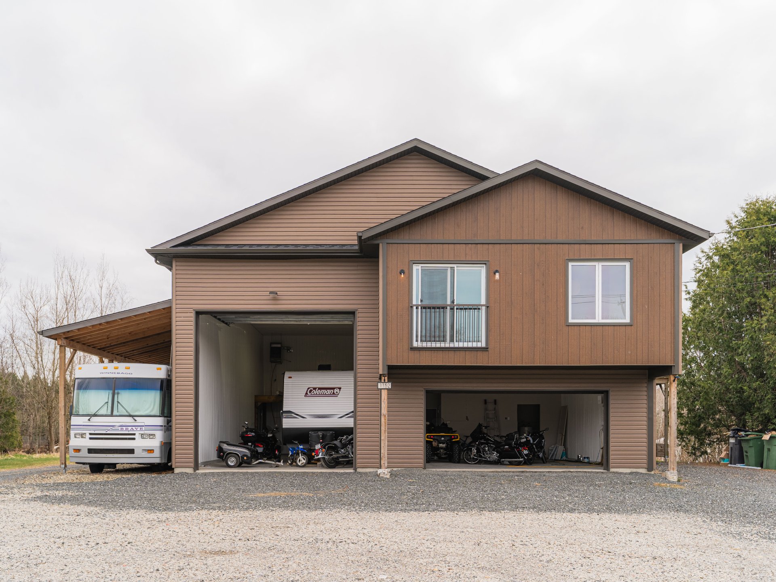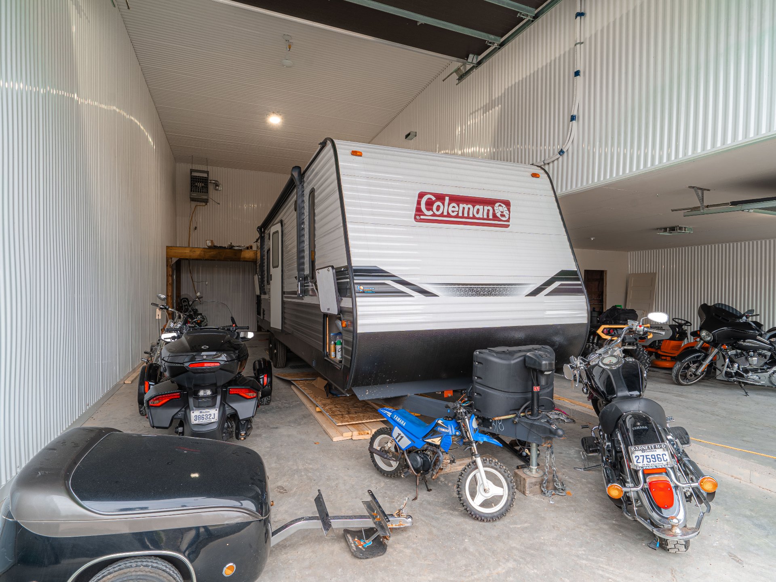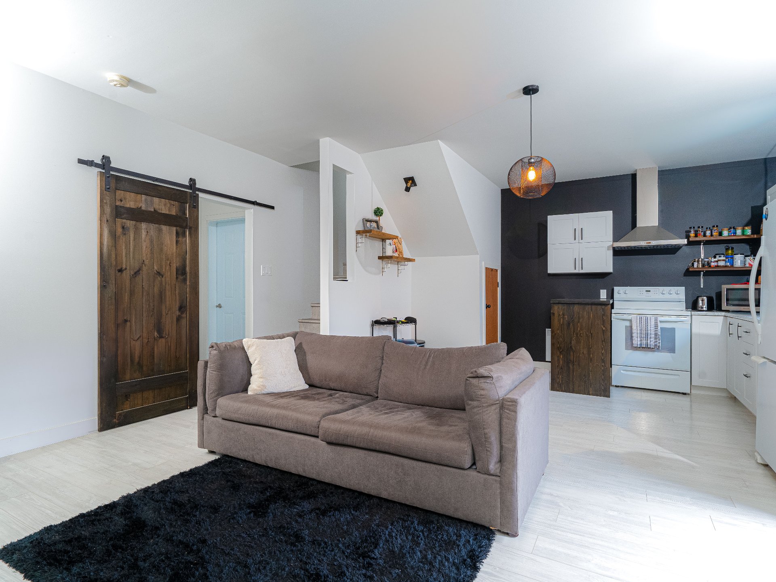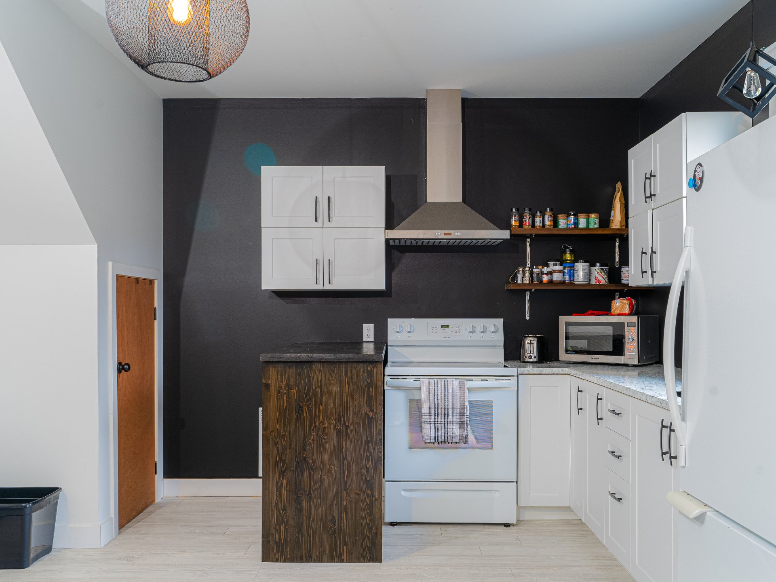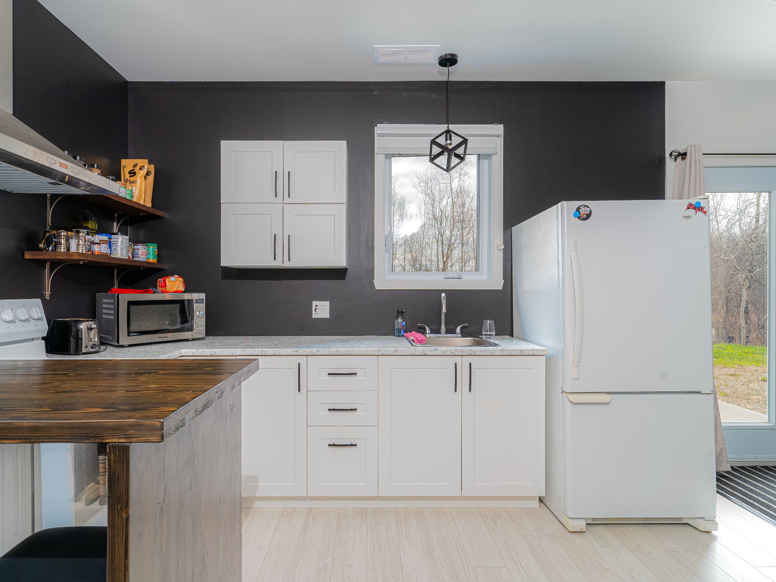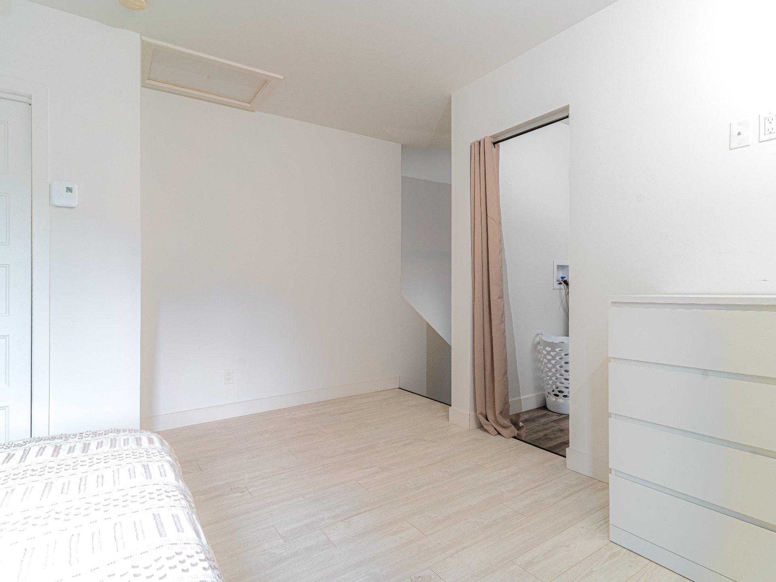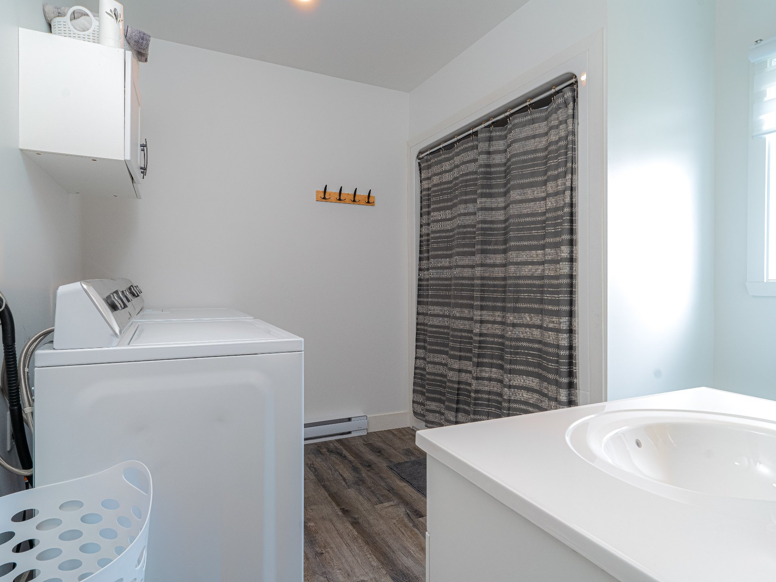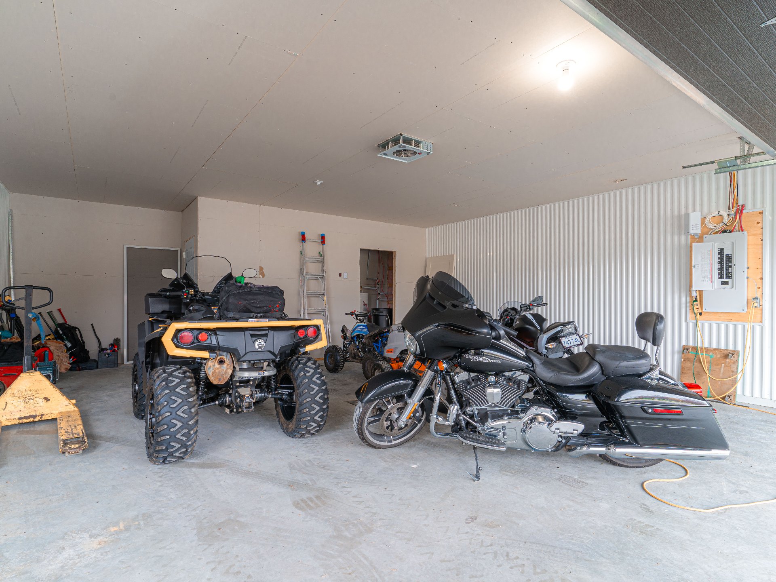This recently constructed property in 2021 features a unique configuration, with two spacious propane-heated garages and an attached shelter. Ideally situated between St-Cyrille-de-Wendover and Notre-Dame-du-Bon-Conseil, it also offers a 4.5-room apartment on the 2nd floor and a loft-style office on the ground floor and 2nd floor, with the possibility of merging everything to expand the home as desired. The large driveway ensures easy mobility, while the spacious backyard offers multiple landscaping possibilities. With its vast land and no rear neighbors, this property is a true find!
| Rooms | Levels | Dimensions | Covering |
|---|---|---|---|
| Living room | 1st level/Ground floor | 17 x 13,2 pieds | Floating floor |
| Other | 1st level/Ground floor | 10 x 13,2 pieds | Floating floor |
| Washroom | 1st level/Ground floor | 4,6 x 6,10 pieds | Floating floor |
| Home office | 2nd floor | 13,8 x 13,6 pieds | Floating floor |
| Bathroom | 2nd floor | 8,8 x 9,6 pieds | Floating floor |
| Kitchen | 1st level/Ground floor | 12,8 x 10 pieds | Floating floor |
| Other | 1st level/Ground floor | 10,4 x 26,4 pieds | Floating floor |
| Bedroom | 1st level/Ground floor | 9,8 x 10,8 pieds | Floating floor |
| Bathroom | 1st level/Ground floor | 9,4 x 7,4 pieds | Floating floor |
| Bedroom | 1st level/Ground floor | 9,10 x 13 pieds | Floating floor |
----DESCRIPTION---
This recently constructed property in 2021 features a unique configuration, with two spacious propane-heated garages and an attached shelter. Ideally situated between St-Cyrille-de-Wendover and Notre-Dame-du-Bon-Conseil, it also offers a 4.5-room apartment on the 2nd floor and a loft-style office on the ground floor and 2nd floor, with the possibility of merging everything to expand the home as desired. The large driveway ensures easy mobility, while the spacious backyard offers multiple landscaping possibilities. With its vast land and no rear neighbors, this property is a true find!
----ADDITIONAL DETAILS----
**Upper apartment currently rented for $800/month
**The owner rents storage spaces in the garage, generating approximate annual income of $6,000
**The property's zoning is somewhat particular. The municipality classifies it as heavy residential. Storage in the garage is allowed, but not outdoors.
**Possibility of multi-generation use
Dimensions
48 P X 40 P
Construction year
2021
Heating system
Air circulation
Heating system
Electric baseboard units
Water supply
Artesian well
Heating energy
Electricity
Heating energy
Propane
Windows
PVC
Siding
Other
Siding
Vinyl
Basement
None
Roofing
Asphalt shingles
Dimensions
38.1 P X 74 P
Land area
2818.4 SM
Sewage system
Purification field
Sewage system
Septic tank
Zoning
Agricultural activities
Zoning
Residential
Carport
Attached
Carport
Other
Driveway
Double width or more
Driveway
Not Paved
Basement foundation
Concrete slab on the ground
Equipment available
Electric garage door
Equipment available
Wall-mounted heat pump
Garage
Heated
Garage
Double width or more
Garage
Fitted
Proximity
Dealer
Parking
Carport
Parking
Outdoor
Parking
Garage
Inclusions:
N.A.Exclusions:
N.A.| Taxes & Costs | |
|---|---|
| Municipal taxes (2024) | 2800$ |
| School taxes (2024) | 274$ |
| TOTAL | 3074$ |
| Monthly fees | |
|---|---|
| Energy cost | 0$ |
| Common expenses/Base rent | 0$ |
| TOTAL | 0$ |
| Evaluation (2024) | |
|---|---|
| Building | 363600$ |
| Land | 35900$ |
| TOTAL | 399500$ |
in this property

Nicolas Turcotte

Nicolas Massé

Stéphanie Lamontagne
This recently constructed property in 2021 features a unique configuration, with two spacious propane-heated garages and an attached shelter. Ideally situated between St-Cyrille-de-Wendover and Notre-Dame-du-Bon-Conseil, it also offers a 4.5-room apartment on the 2nd floor and a loft-style office on the ground floor and 2nd floor, with the possibility of merging everything to expand the home as desired. The large driveway ensures easy mobility, while the spacious backyard offers multiple landscaping possibilities. With its vast land and no rear neighbors, this property is a true find!
| Rooms | Levels | Dimensions | Covering |
|---|---|---|---|
| Living room | 1st level/Ground floor | 17 x 13,2 pieds | Floating floor |
| Other | 1st level/Ground floor | 10 x 13,2 pieds | Floating floor |
| Washroom | 1st level/Ground floor | 4,6 x 6,10 pieds | Floating floor |
| Home office | 2nd floor | 13,8 x 13,6 pieds | Floating floor |
| Bathroom | 2nd floor | 8,8 x 9,6 pieds | Floating floor |
| Kitchen | 1st level/Ground floor | 12,8 x 10 pieds | Floating floor |
| Other | 1st level/Ground floor | 10,4 x 26,4 pieds | Floating floor |
| Bedroom | 1st level/Ground floor | 9,8 x 10,8 pieds | Floating floor |
| Bathroom | 1st level/Ground floor | 9,4 x 7,4 pieds | Floating floor |
| Bedroom | 1st level/Ground floor | 9,10 x 13 pieds | Floating floor |
Heating system
Air circulation
Heating system
Electric baseboard units
Water supply
Artesian well
Heating energy
Electricity
Heating energy
Propane
Windows
PVC
Siding
Other
Siding
Vinyl
Basement
None
Roofing
Asphalt shingles
Sewage system
Purification field
Sewage system
Septic tank
Zoning
Agricultural activities
Zoning
Residential
Carport
Attached
Carport
Other
Driveway
Double width or more
Driveway
Not Paved
Basement foundation
Concrete slab on the ground
Equipment available
Electric garage door
Equipment available
Wall-mounted heat pump
Garage
Heated
Garage
Double width or more
Garage
Fitted
Proximity
Dealer
Parking
Carport
Parking
Outdoor
Parking
Garage
Inclusions:
N.A.Exclusions:
N.A.| Taxes et coûts | |
|---|---|
| Taxes municipales (2024) | 2800$ |
| Taxes scolaires (2024) | 274$ |
| TOTAL | 3074$ |
| Frais mensuels | |
|---|---|
| Coût d'énergie | 0$ |
| Frais commun/Loyer de base | 0$ |
| TOTAL | 0$ |
| Évaluation (2024) | |
|---|---|
| Bâtiment | 363600$ |
| Terrain | 35900$ |
| TOTAL | 399500$ |





