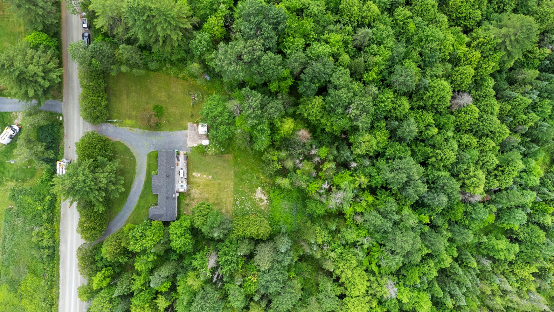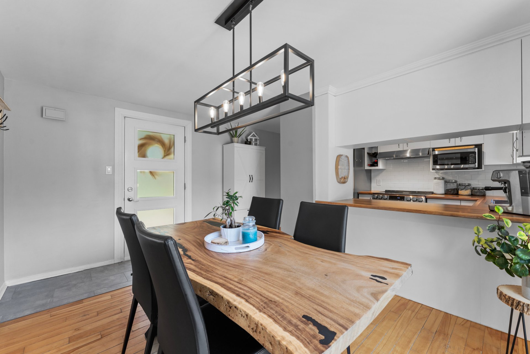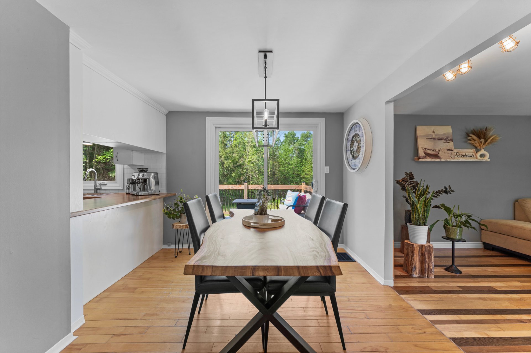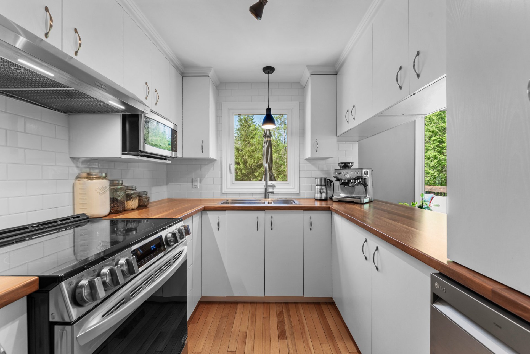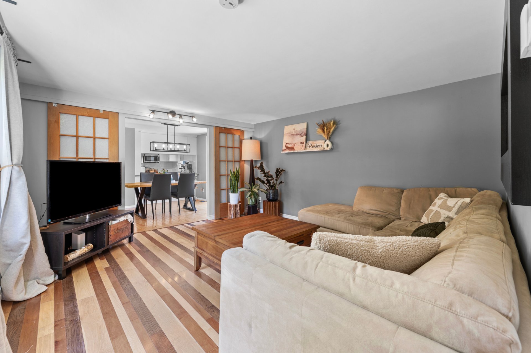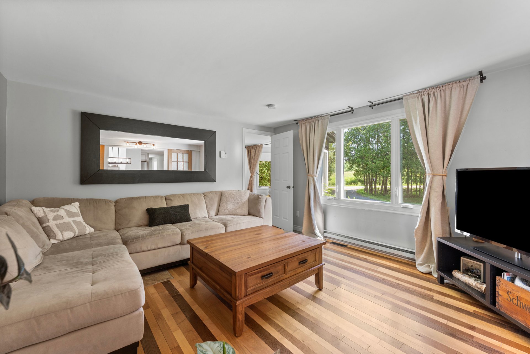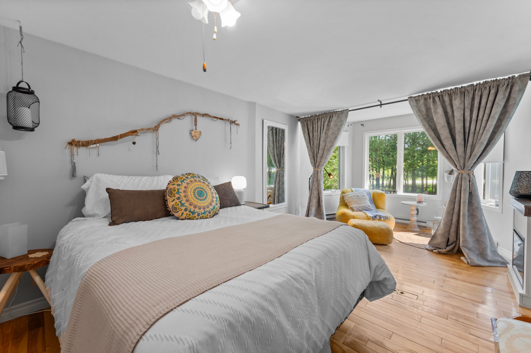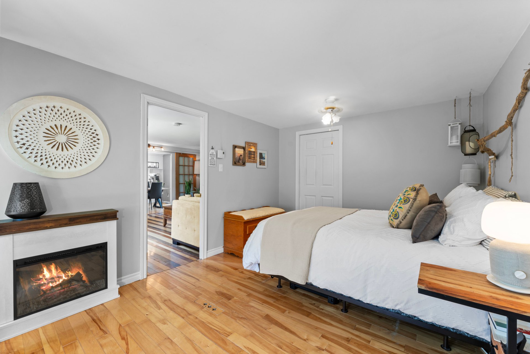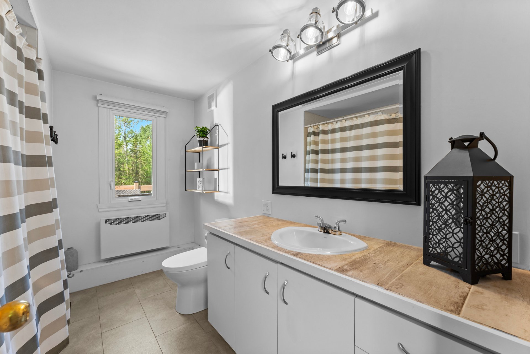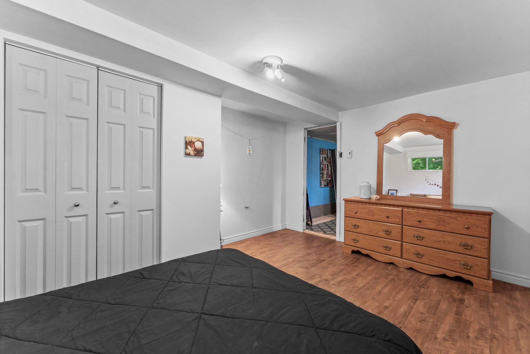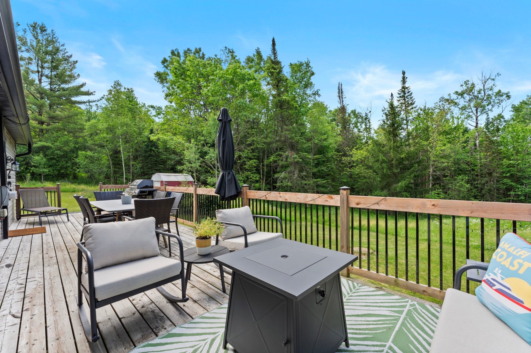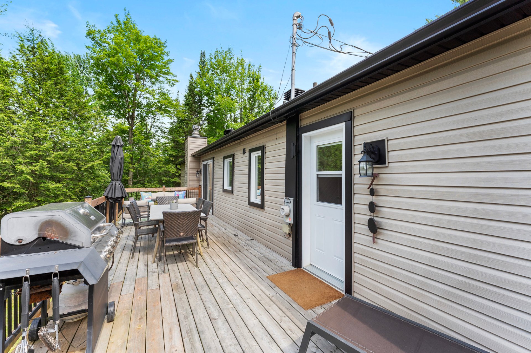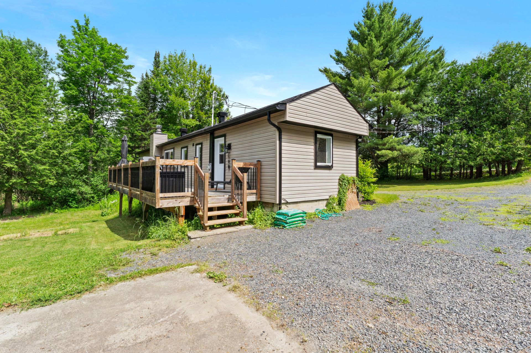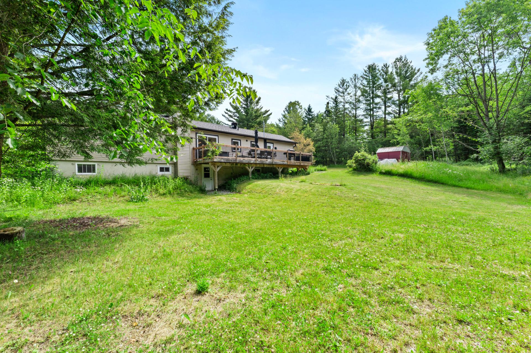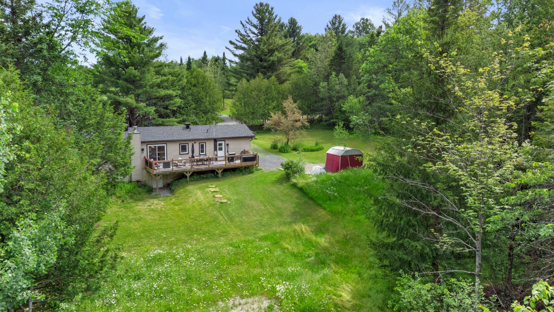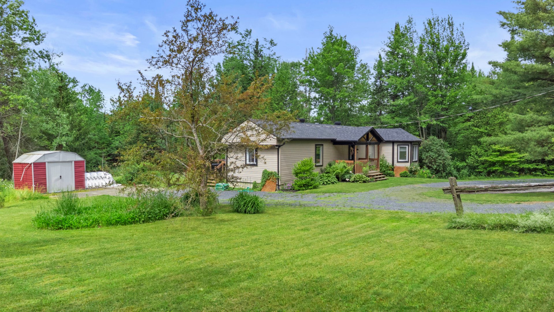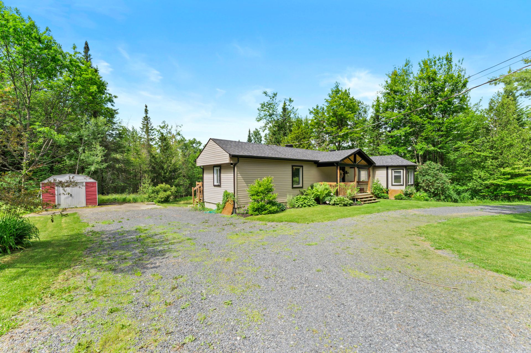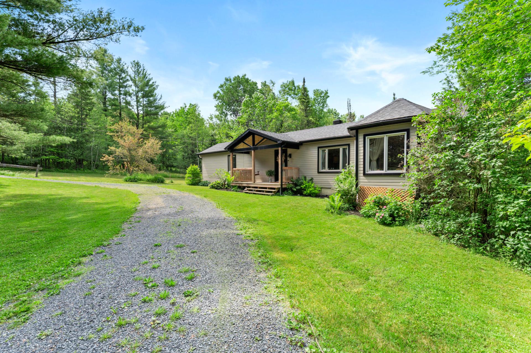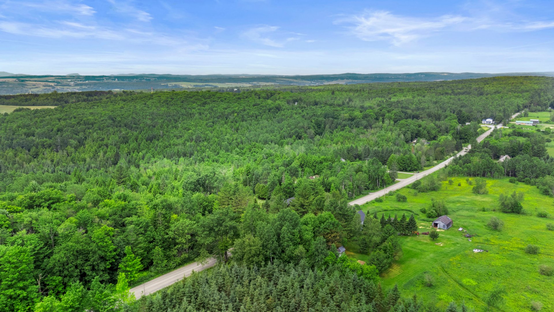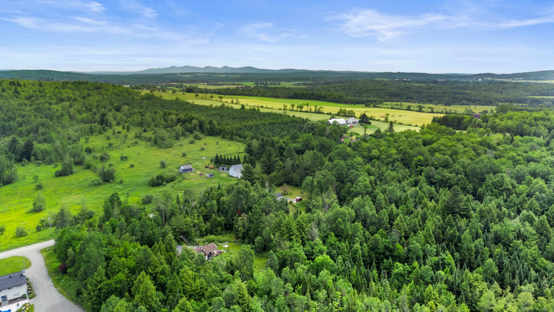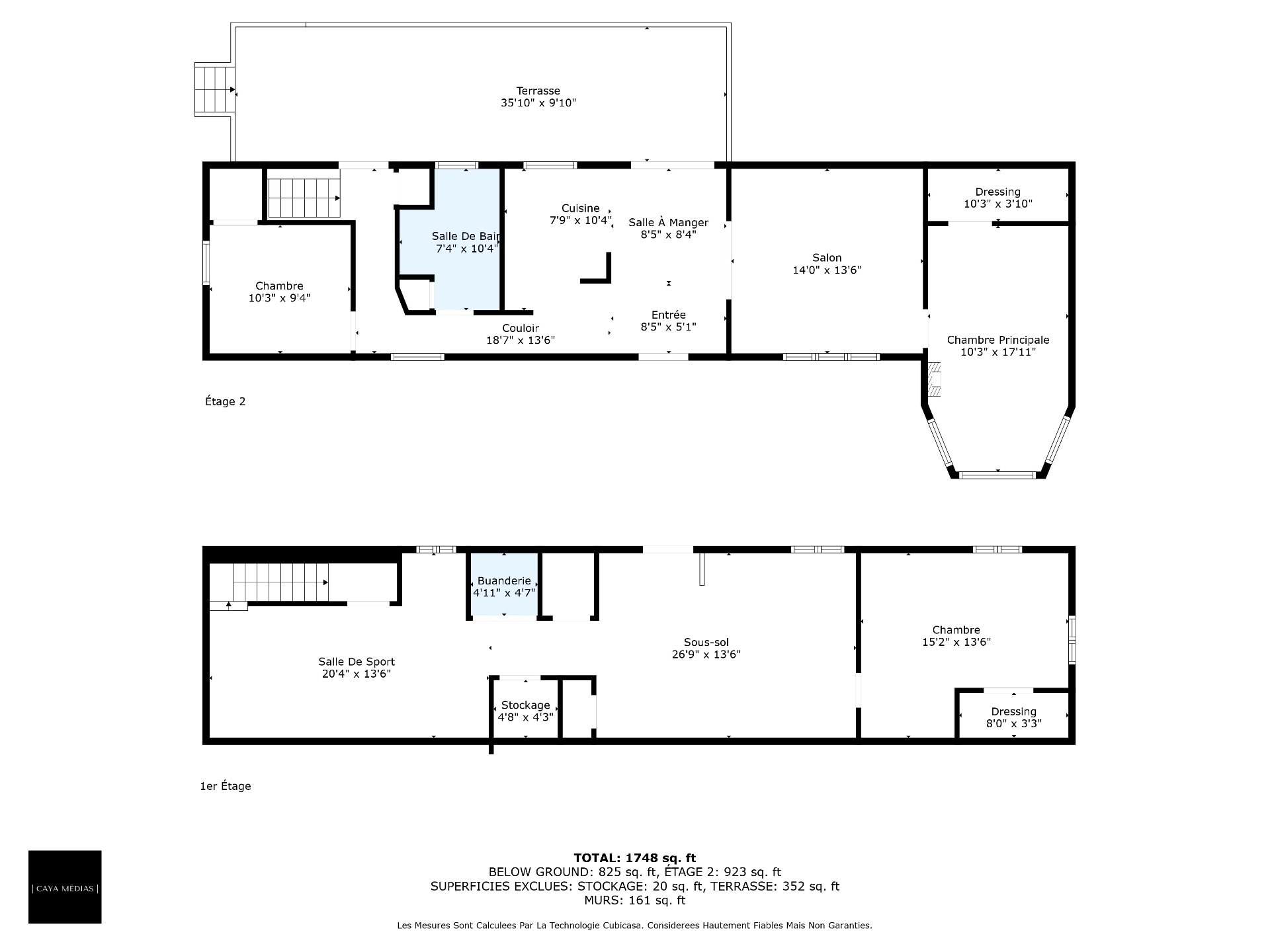 3
3
 1
1
 Space: 85.04 SM
Space: 85.04 SM
Welcome home, in perfect harmony with nature! Just 15 minutes from the city, this renovated property offers a peaceful lifestyle on a vast 67,500 sq.ft. wooded lot. From the moment you arrive, the warm and welcoming atmosphere will charm you. The spectacular backyard patio will quickly become your favorite place to relax or entertain. Surrounded by green spaces and located close to essential amenities, this home blends modern comfort, tranquility, and a countryside way of life. A true gem for those dreaming of a gentler daily rhythm--without compromising on quality or proximity.
| Rooms | Levels | Dimensions | Covering |
|---|---|---|---|
| Hallway | 1st level/Ground floor | 8,5 x 5,1 pieds | Ceramic tiles |
| Dining room | 1st level/Ground floor | 8,5 x 8,4 pieds | Wood |
| Kitchen | 1st level/Ground floor | 7,9 x 10,4 pieds | Wood |
| Living room | 1st level/Ground floor | 14,0 x 13,6 pieds | Wood |
| Primary bedroom | 1st level/Ground floor | 10,3 x 17,11 pieds | Wood |
| Walk-in closet | 1st level/Ground floor | 10,3 x 3,10 pieds | Wood |
| Bathroom | 1st level/Ground floor | 7,4 x 10,4 pieds | Ceramic tiles |
| Bedroom | 1st level/Ground floor | 10,3 x 9,4 pieds | Floating floor |
| Other | Basement | 26,9 x 13,6 pieds | Linoleum |
| Laundry room | Basement | 4,11 x 4,7 pieds | N.A. |
| Storage | Basement | 4,8 x 4,3 pieds | N.A. |
| Other | Basement | 20,4 x 13,6 pieds | Linoleum |
| Bedroom | Basement | 15,2 x 13,6 pieds | Floating floor |
| Walk-in closet | Basement | 8,0 x 3,3 pieds | N.A. |
----DESCRIPTION----
Welcome home, in perfect harmony with nature! Just 15 minutes from the city, this renovated property offers a peaceful lifestyle on a vast 67,500 sq.ft. wooded lot. From the moment you arrive, the warm and welcoming atmosphere will charm you. The spectacular backyard patio will quickly become your favorite place to relax or entertain. Surrounded by green spaces and located close to essential amenities, this home blends modern comfort, tranquility, and a countryside way of life. A true gem for those dreaming of a gentler daily rhythm--without compromising on quality or proximity.
----ADDITIONAL DETAILS & RENOVATIONS COMPLETED----
-- Only 15 minutes from the city and 5 minutes from grocery stores and fast-food restaurants
2019
-- Roof replacement
-- Complete refurbishment of the front balcony
-- Electrical work in the bathroom
-- New countertop and walls redone in the bathroom
2020
-- Exterior siding redone
-- Replacement of exterior doors (front, back, and basement)
2021
-- Landscaping
-- Installation of new gutters
2022
-- Expansion of the back balcony
2023
-- Complete kitchen renovation (sink, faucet, plumbing)
-- Toilet tank replaced
-- Replacement of some light fixtures
-- New ceramic flooring in the entrance
-- Backfilling of former in-ground pool
-- Excavation work to correct yard slopes
*Sold without legal warranty, at the buyer's risk and peril.
*The information provided in this listing is indicative and subject to change. Features, dimensions, and associated expenses must be verified by the buyer.
Dimensions
19.64 M X 4.33 M
Construction year
1978
Heating system
Space heating baseboards
Heating system
Electric baseboard units
Water supply
Artesian well
Heating energy
Electricity
Windows
PVC
Foundation
Poured concrete
Foundation
Piles
Siding
Vinyl
Basement
6 feet and over
Basement
Finished basement
Roofing
Asphalt shingles
Dimensions
79.25 M X 79.25 M
Land area
6280 SM
Distinctive features
No neighbours in the back
Distinctive features
Wooded lot: hardwood trees
Sewage system
BIONEST system
Zoning
Agricultural
Zoning
Residential
Driveway
Other
Landscaping
Land / Yard lined with hedges
Cupboard
Melamine
Equipment available
Central vacuum cleaner system installation
Proximity
Highway
Proximity
Cegep
Proximity
Daycare centre
Proximity
Golf
Proximity
Hospital
Proximity
Park - green area
Proximity
Bicycle path
Proximity
Elementary school
Proximity
High school
Proximity
Snowmobile trail
Proximity
ATV trail
Bathroom / Washroom
Other
Parking
Outdoor
Window type
Sliding
Window type
Crank handle
Topography
Sloped
Topography
Flat
View
Other
Inclusions:
Curtain rods and light fixtures.Exclusions:
All of the seller's personal belongings and effects.| Taxes & Costs | |
|---|---|
| Municipal taxes (2025) | 1822$ |
| School taxes (2025) | 117$ |
| TOTAL | 1939$ |
| Monthly fees | |
|---|---|
| Energy cost | 0$ |
| Common expenses/Base rent | 0$ |
| TOTAL | 0$ |
| Evaluation (2023) | |
|---|---|
| Building | 155400$ |
| Land | 93800$ |
| TOTAL | 249200$ |
in this property

Elias Tibocha

David Marticorena

Stéphanie Lamontagne
Welcome home, in perfect harmony with nature! Just 15 minutes from the city, this renovated property offers a peaceful lifestyle on a vast 67,500 sq.ft. wooded lot. From the moment you arrive, the warm and welcoming atmosphere will charm you. The spectacular backyard patio will quickly become your favorite place to relax or entertain. Surrounded by green spaces and located close to essential amenities, this home blends modern comfort, tranquility, and a countryside way of life. A true gem for those dreaming of a gentler daily rhythm--without compromising on quality or proximity.
| Rooms | Levels | Dimensions | Covering |
|---|---|---|---|
| Hallway | 1st level/Ground floor | 8,5 x 5,1 pieds | Ceramic tiles |
| Dining room | 1st level/Ground floor | 8,5 x 8,4 pieds | Wood |
| Kitchen | 1st level/Ground floor | 7,9 x 10,4 pieds | Wood |
| Living room | 1st level/Ground floor | 14,0 x 13,6 pieds | Wood |
| Primary bedroom | 1st level/Ground floor | 10,3 x 17,11 pieds | Wood |
| Walk-in closet | 1st level/Ground floor | 10,3 x 3,10 pieds | Wood |
| Bathroom | 1st level/Ground floor | 7,4 x 10,4 pieds | Ceramic tiles |
| Bedroom | 1st level/Ground floor | 10,3 x 9,4 pieds | Floating floor |
| Other | Basement | 26,9 x 13,6 pieds | Linoleum |
| Laundry room | Basement | 4,11 x 4,7 pieds | N.A. |
| Storage | Basement | 4,8 x 4,3 pieds | N.A. |
| Other | Basement | 20,4 x 13,6 pieds | Linoleum |
| Bedroom | Basement | 15,2 x 13,6 pieds | Floating floor |
| Walk-in closet | Basement | 8,0 x 3,3 pieds | N.A. |
Heating system
Space heating baseboards
Heating system
Electric baseboard units
Water supply
Artesian well
Heating energy
Electricity
Windows
PVC
Foundation
Poured concrete
Foundation
Piles
Siding
Vinyl
Basement
6 feet and over
Basement
Finished basement
Roofing
Asphalt shingles
Distinctive features
No neighbours in the back
Distinctive features
Wooded lot: hardwood trees
Sewage system
BIONEST system
Zoning
Agricultural
Zoning
Residential
Driveway
Other
Landscaping
Land / Yard lined with hedges
Cupboard
Melamine
Equipment available
Central vacuum cleaner system installation
Proximity
Highway
Proximity
Cegep
Proximity
Daycare centre
Proximity
Golf
Proximity
Hospital
Proximity
Park - green area
Proximity
Bicycle path
Proximity
Elementary school
Proximity
High school
Proximity
Snowmobile trail
Proximity
ATV trail
Bathroom / Washroom
Other
Parking
Outdoor
Window type
Sliding
Window type
Crank handle
Topography
Sloped
Topography
Flat
View
Other
Inclusions:
Curtain rods and light fixtures.Exclusions:
All of the seller's personal belongings and effects.| Taxes et coûts | |
|---|---|
| Taxes municipales (2025) | 1822$ |
| Taxes scolaires (2025) | 117$ |
| TOTAL | 1939$ |
| Frais mensuels | |
|---|---|
| Coût d'énergie | 0$ |
| Frais commun/Loyer de base | 0$ |
| TOTAL | 0$ |
| Évaluation (2023) | |
|---|---|
| Bâtiment | 155400$ |
| Terrain | 93800$ |
| TOTAL | 249200$ |


