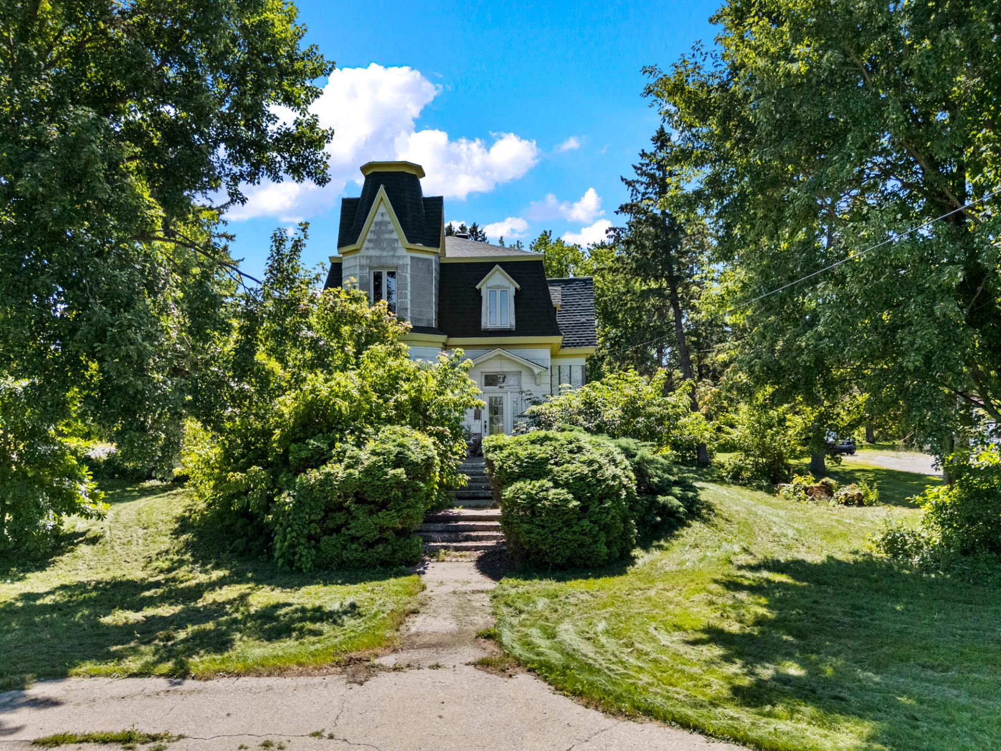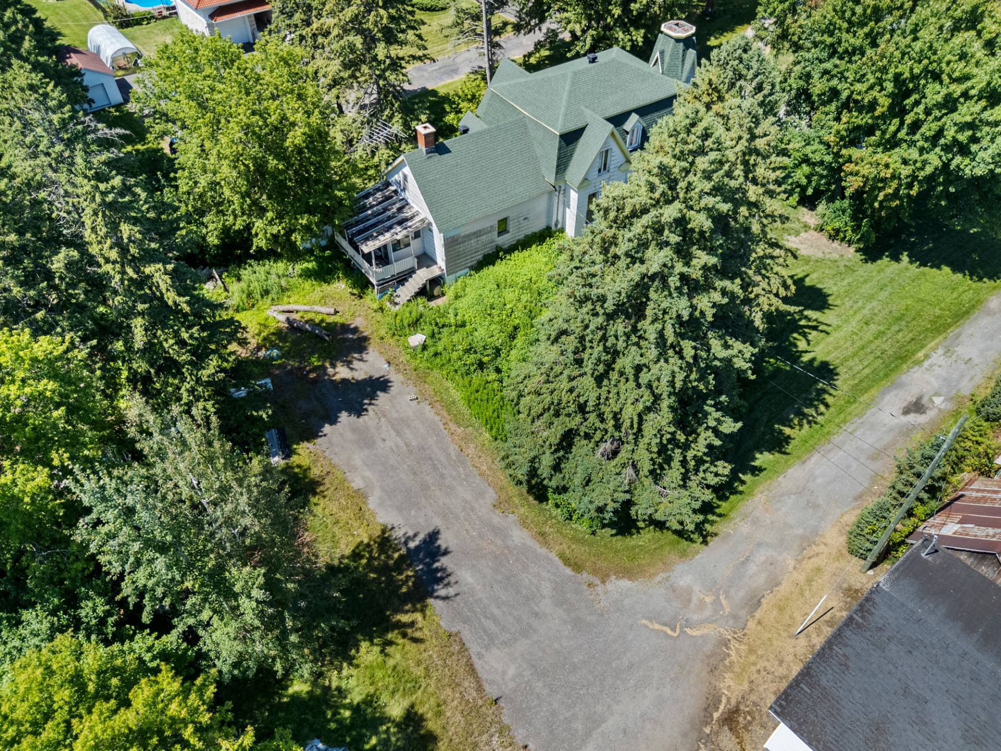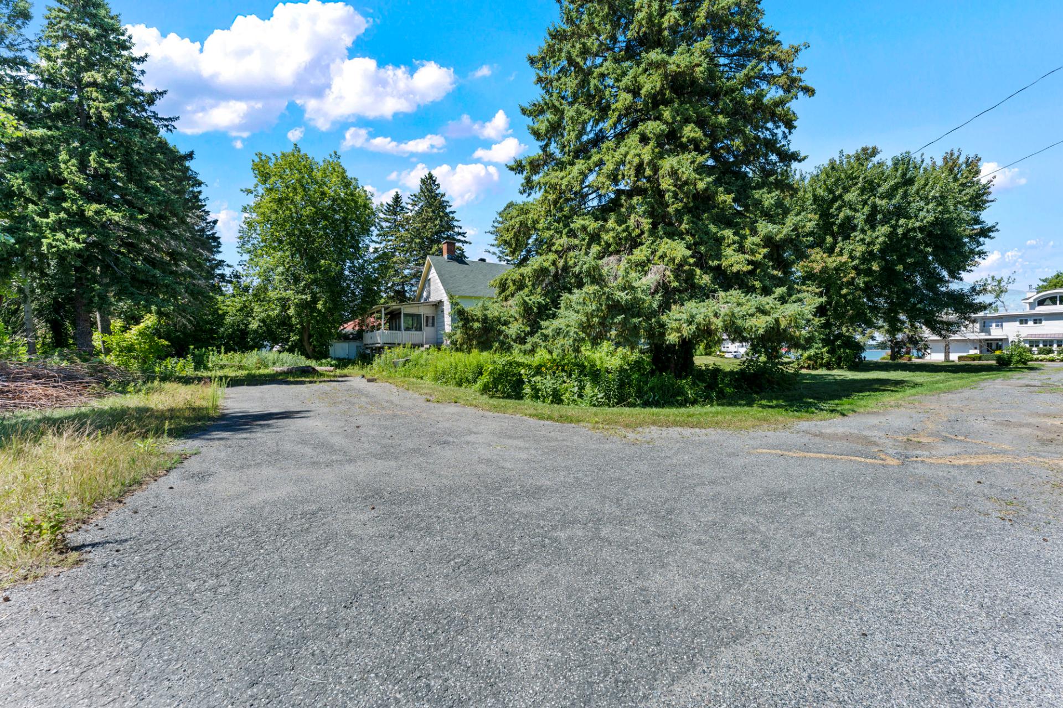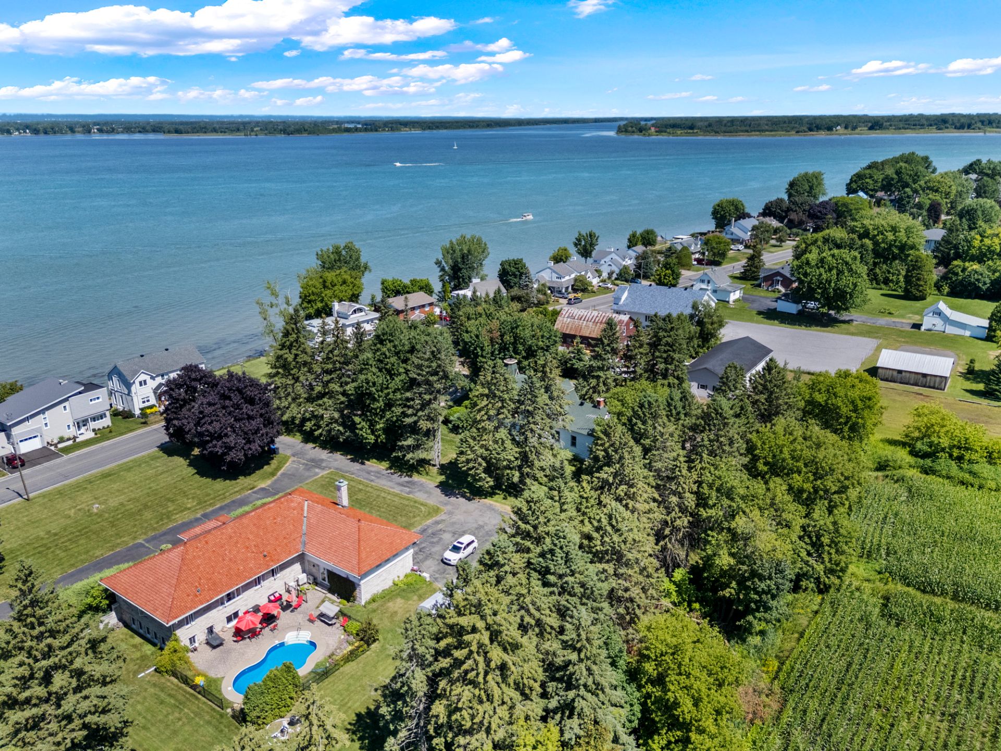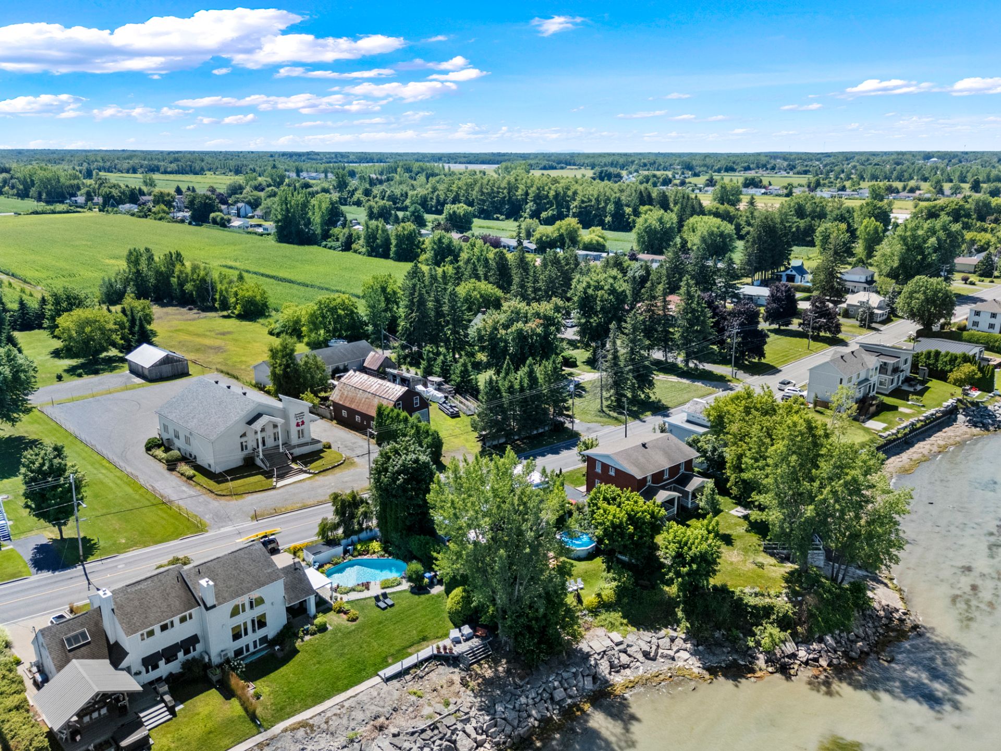 6
6
 1 + 1
1 + 1
 Land: 4215.7 SM
Land: 4215.7 SM
Steeped in history and designated as a heritage property by the municipality, this unique home offers 5 bedrooms and a boudoir. While it requires major renovations, it retains incomparable charm and tremendous potential. The front lot, included with the property, provides an unobstructed and permanent view of the river. Situated on a spacious lot in the heart of the city, near Boulevard Fiset, the hospital, shops, restaurants, and the Saurel marina. A unique opportunity for history and heritage enthusiasts.
| Rooms | Levels | Dimensions | Covering |
|---|---|---|---|
| Kitchen | 1st level/Ground floor | 26,0 x 18,0 pieds | Flexible floor coverings |
| Washroom | 1st level/Ground floor | 5,8 x 5,7 pieds | Flexible floor coverings |
| Dining room | 1st level/Ground floor | 16,9 x 15,6 pieds | Wood |
| Den | 1st level/Ground floor | 15,0 x 12,5 pieds | Wood |
| Hallway | 1st level/Ground floor | 18,0 x 7,8 pieds | Wood |
| Living room | 1st level/Ground floor | 23,6 x 14,3 pieds | Wood |
| Bedroom | 2nd floor | 9,11 x 11,4 pieds | Wood |
| Bedroom | 2nd floor | 12,6 x 10,3 pieds | Wood |
| Bedroom | 2nd floor | 13,3 x 14,5 pieds | Wood |
| Bedroom | 2nd floor | 13,9 x 12,0 pieds | Carpet |
| Bathroom | 2nd floor | 5,8 x 8,5 pieds | Flexible floor coverings |
| Bedroom | 2nd floor | 11,7 x 13,4 pieds | Wood |
| Bedroom | 2nd floor | 14,0 x 11,6 pieds | Wood |
----DESCRIPTION----
Designated as a heritage home by the municipality, this property offers a unique opportunity to own a true piece of history. Featuring 5 bedrooms and a boudoir, it provides generous space sure to appeal to lovers of historic homes. While it requires major renovations, it retains all its authenticity and period charm.
Situated on a vast lot in the heart of the city, it boasts breathtaking river views, as the front lot is included, ensuring the future owner an unobstructed perspective with no risk of future construction.
Just minutes from Boulevard Fiset, you'll enjoy quick access to shops, restaurants, the hospital, major retailers, and the nearby Saurel marina.
A rare project, rich in history and potential, waiting for your vision to bring it back to life.
*Sold without legal warranty, at the buyer's risk and peril.
Dimensions
6.86 M X 19.18 M
Construction year
1875
Water supply
Municipality
Foundation
Stone
Basement
Low (less than 6 feet)
Roofing
Asphalt shingles
Dimensions
50.22 M X 85.34 M
Land area
4215.7 SM
Sewage system
Municipal sewer
Zoning
Residential
Driveway
Asphalt
Parking
Outdoor
View
Other
Inclusions:
All items remaining on the property at the time of sale.Exclusions:
The boat parked on the 280 property lot.| Taxes & Costs | |
|---|---|
| Municipal taxes (2025) | 4623$ |
| School taxes (2025) | 414$ |
| TOTAL | 5037$ |
| Monthly fees | |
|---|---|
| Energy cost | 0$ |
| Common expenses/Base rent | 0$ |
| TOTAL | 0$ |
| Evaluation (2023) | |
|---|---|
| Building | 203600$ |
| Land | 317900$ |
| TOTAL | 521500$ |
in this property
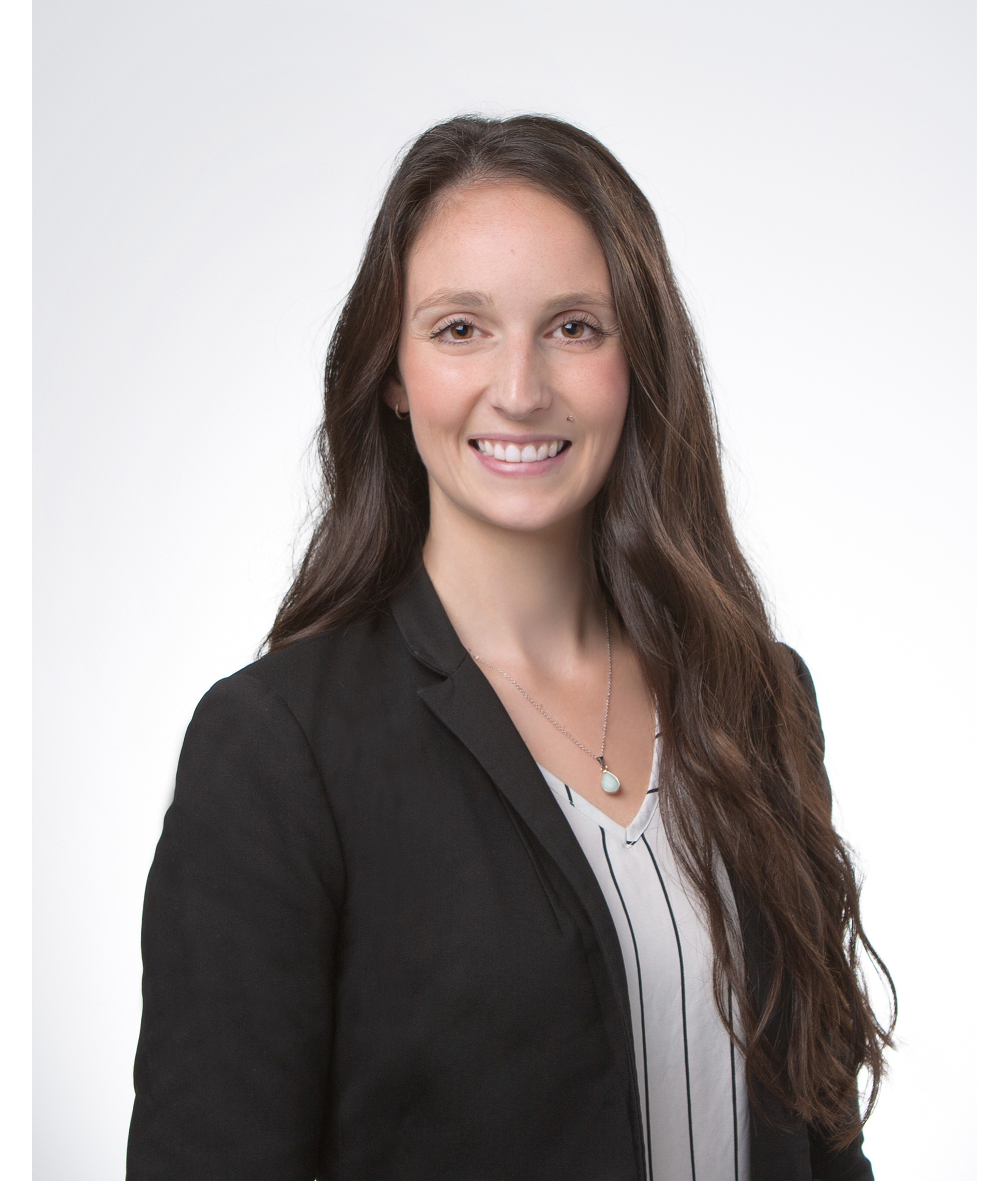
Joanie St-Germain

Stéphanie Lamontagne
Steeped in history and designated as a heritage property by the municipality, this unique home offers 5 bedrooms and a boudoir. While it requires major renovations, it retains incomparable charm and tremendous potential. The front lot, included with the property, provides an unobstructed and permanent view of the river. Situated on a spacious lot in the heart of the city, near Boulevard Fiset, the hospital, shops, restaurants, and the Saurel marina. A unique opportunity for history and heritage enthusiasts.
| Rooms | Levels | Dimensions | Covering |
|---|---|---|---|
| Kitchen | 1st level/Ground floor | 26,0 x 18,0 pieds | Flexible floor coverings |
| Washroom | 1st level/Ground floor | 5,8 x 5,7 pieds | Flexible floor coverings |
| Dining room | 1st level/Ground floor | 16,9 x 15,6 pieds | Wood |
| Den | 1st level/Ground floor | 15,0 x 12,5 pieds | Wood |
| Hallway | 1st level/Ground floor | 18,0 x 7,8 pieds | Wood |
| Living room | 1st level/Ground floor | 23,6 x 14,3 pieds | Wood |
| Bedroom | 2nd floor | 9,11 x 11,4 pieds | Wood |
| Bedroom | 2nd floor | 12,6 x 10,3 pieds | Wood |
| Bedroom | 2nd floor | 13,3 x 14,5 pieds | Wood |
| Bedroom | 2nd floor | 13,9 x 12,0 pieds | Carpet |
| Bathroom | 2nd floor | 5,8 x 8,5 pieds | Flexible floor coverings |
| Bedroom | 2nd floor | 11,7 x 13,4 pieds | Wood |
| Bedroom | 2nd floor | 14,0 x 11,6 pieds | Wood |
Water supply
Municipality
Foundation
Stone
Basement
Low (less than 6 feet)
Roofing
Asphalt shingles
Sewage system
Municipal sewer
Zoning
Residential
Driveway
Asphalt
Parking
Outdoor
View
Other
Inclusions:
All items remaining on the property at the time of sale.Exclusions:
The boat parked on the 280 property lot.| Taxes et coûts | |
|---|---|
| Taxes municipales (2025) | 4623$ |
| Taxes scolaires (2025) | 414$ |
| TOTAL | 5037$ |
| Frais mensuels | |
|---|---|
| Coût d'énergie | 0$ |
| Frais commun/Loyer de base | 0$ |
| TOTAL | 0$ |
| Évaluation (2023) | |
|---|---|
| Bâtiment | 203600$ |
| Terrain | 317900$ |
| TOTAL | 521500$ |

