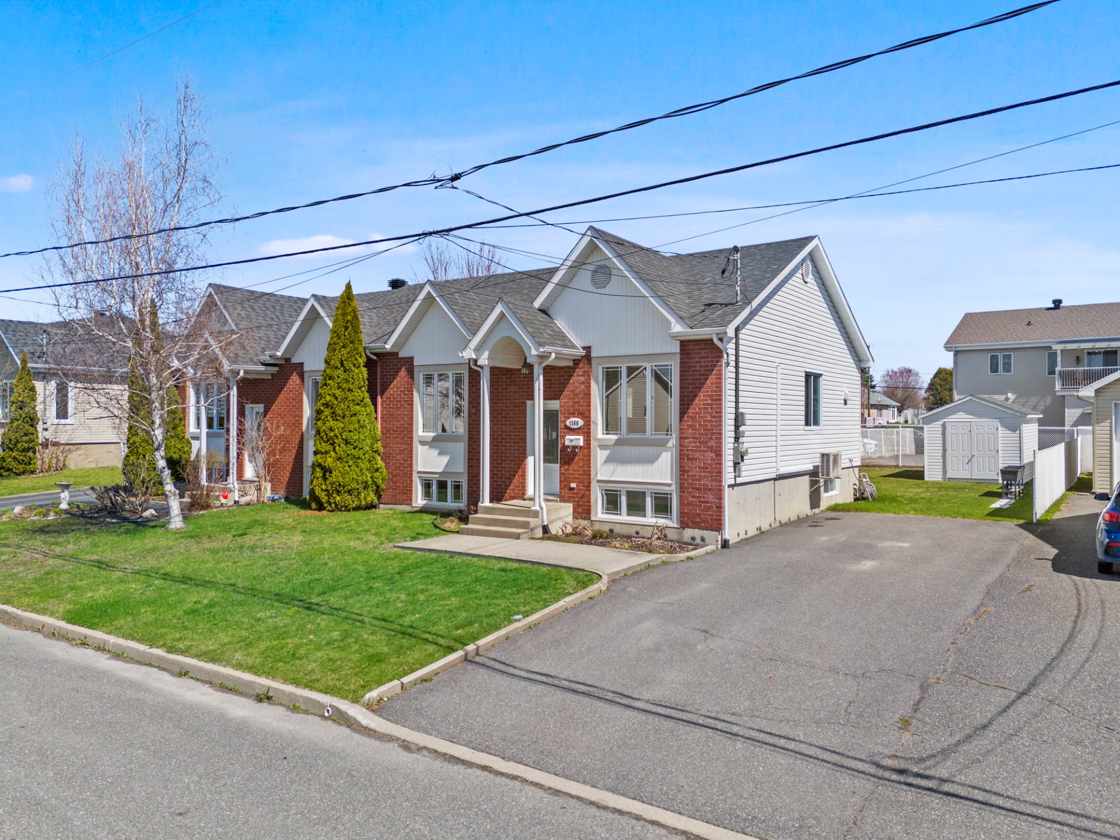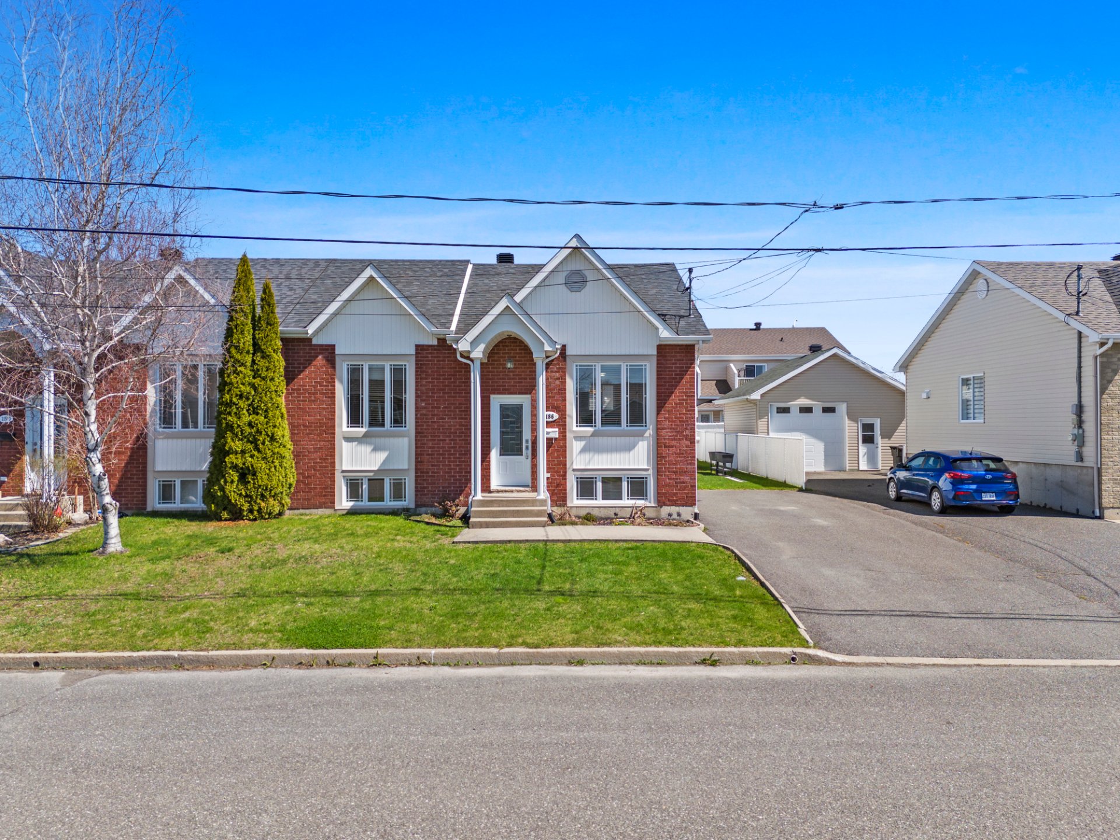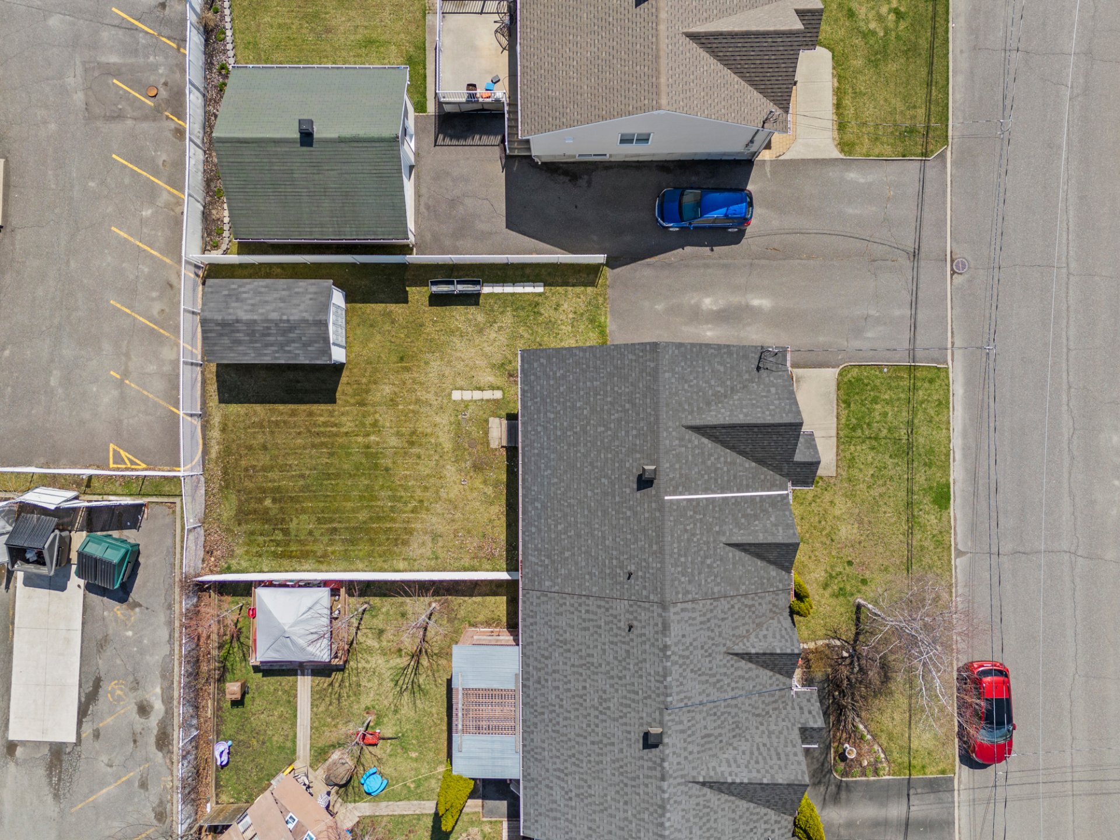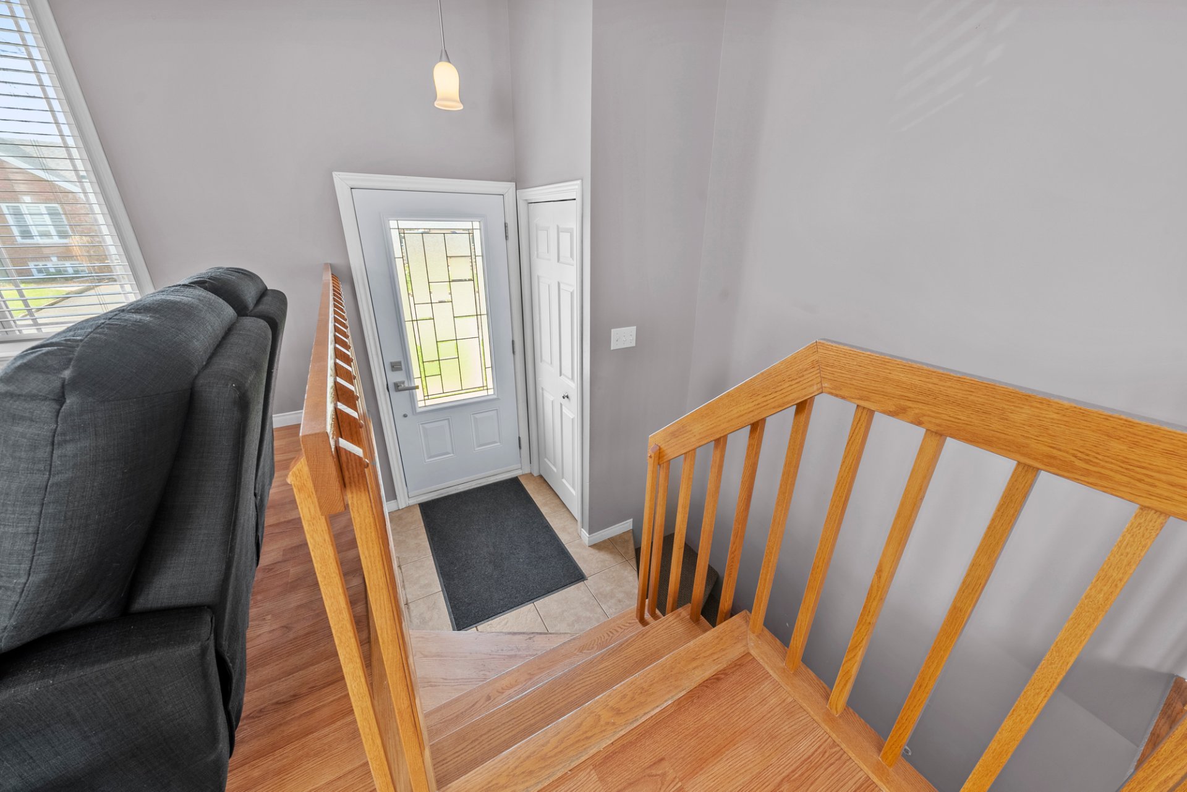This well-maintained semi-detached home offers a living space that is both practical and welcoming. Bright and open-concept, it features 3 bedrooms and 2 full bathrooms. The spacious basement family room can easily accommodate a 4th bedroom. Located in St-Charles, close to services and just down the street from an elementary school, it's the perfect spot for active neighborhood living--near the highway and downtown. The partially fenced backyard includes a large shed and a lovely area to enjoy the outdoors. Roof redone in 2018. A true favorite!
| Rooms | Levels | Dimensions | Covering |
|---|---|---|---|
| Hallway | 1st level/Ground floor | 3,9 x 3,2 pieds | Ceramic tiles |
| Living room | 1st level/Ground floor | 13,7 x 11,10 pieds | Floating floor |
| Dining room | 1st level/Ground floor | 13,7 x 9,6 pieds | Floating floor |
| Kitchen | 1st level/Ground floor | 14,8 x 8,8 pieds | Ceramic tiles |
| Laundry room | 1st level/Ground floor | 2,6 x 5,5 pieds | Ceramic tiles |
| Bathroom | 1st level/Ground floor | 10,8 x 6,11 pieds | Ceramic tiles |
| Bedroom | 1st level/Ground floor | 10,10 x 10,1 pieds | Floating floor |
| Primary bedroom | 1st level/Ground floor | 11,5 x 13,9 pieds | Floating floor |
| Family room | Basement | 28,7 x 14,10 pieds | Floating floor |
| Bedroom | Basement | 11,5 x 8,1 pieds | Floating floor |
| Bedroom | Basement | 13,6 x 14,10 pieds | Floating floor |
| Bathroom | Basement | 8,4 x 6,5 pieds | Ceramic tiles |
----DESCRIPTION----
This well-maintained semi-detached home offers a living space that is both practical and welcoming. Bright and open-concept, it features 3 bedrooms and 2 full bathrooms. The spacious basement family room can easily accommodate a 4th bedroom. Located in St-Charles, close to services and just down the street from an elementary school, it's the perfect spot for active neighborhood living--near the highway and downtown. The partially fenced backyard includes a large shed and a lovely area to enjoy the outdoors. Roof redone in 2018. A true favorite!
----NOTABLE FEATURES----
--Built in 2003
--School and park at the end of the street (10-minute walk -- 2-minute drive)
--5 minutes from La Rivia, downtown, Woodyatt Park, and more
--2 minutes from Highway 20
--Roof redone in 2018
--Large shed with double doors
--Sodded lot
--Fenced on 3 sides (only the front is not fenced)
**The information provided in this sheet is indicative and may vary. Features, dimensions, and related expenses must be verified by the buyer.
Construction year
2003
Heating system
Electric baseboard units
Water supply
Municipality
Heating energy
Electricity
Windows
PVC
Foundation
Poured concrete
Siding
Brick
Siding
Vinyl
Basement
6 feet and over
Basement
Finished basement
Roofing
Asphalt shingles
Dimensions
13.7 M X 30.48 M
Land area
417.6 SM
Sewage system
Municipal sewer
Zoning
Residential
Driveway
Asphalt
Equipment available
Ventilation system
Equipment available
Wall-mounted heat pump
Proximity
Highway
Proximity
Daycare centre
Proximity
Park - green area
Proximity
Bicycle path
Proximity
Elementary school
Parking
Outdoor
Window type
Crank handle
Topography
Flat
Inclusions:
N.A.Exclusions:
N.A.| Taxes & Costs | |
|---|---|
| Municipal taxes (2025) | 2176$ |
| School taxes (2025) | 171$ |
| TOTAL | 2347$ |
| Monthly fees | |
|---|---|
| Energy cost | 0$ |
| Common expenses/Base rent | 0$ |
| TOTAL | 0$ |
| Evaluation (2022) | |
|---|---|
| Building | 221900$ |
| Land | 56400$ |
| TOTAL | 278300$ |
in this property

Nicolas Massé

Nicolas Turcotte

Stéphanie Lamontagne
This well-maintained semi-detached home offers a living space that is both practical and welcoming. Bright and open-concept, it features 3 bedrooms and 2 full bathrooms. The spacious basement family room can easily accommodate a 4th bedroom. Located in St-Charles, close to services and just down the street from an elementary school, it's the perfect spot for active neighborhood living--near the highway and downtown. The partially fenced backyard includes a large shed and a lovely area to enjoy the outdoors. Roof redone in 2018. A true favorite!
| Rooms | Levels | Dimensions | Covering |
|---|---|---|---|
| Hallway | 1st level/Ground floor | 3,9 x 3,2 pieds | Ceramic tiles |
| Living room | 1st level/Ground floor | 13,7 x 11,10 pieds | Floating floor |
| Dining room | 1st level/Ground floor | 13,7 x 9,6 pieds | Floating floor |
| Kitchen | 1st level/Ground floor | 14,8 x 8,8 pieds | Ceramic tiles |
| Laundry room | 1st level/Ground floor | 2,6 x 5,5 pieds | Ceramic tiles |
| Bathroom | 1st level/Ground floor | 10,8 x 6,11 pieds | Ceramic tiles |
| Bedroom | 1st level/Ground floor | 10,10 x 10,1 pieds | Floating floor |
| Primary bedroom | 1st level/Ground floor | 11,5 x 13,9 pieds | Floating floor |
| Family room | Basement | 28,7 x 14,10 pieds | Floating floor |
| Bedroom | Basement | 11,5 x 8,1 pieds | Floating floor |
| Bedroom | Basement | 13,6 x 14,10 pieds | Floating floor |
| Bathroom | Basement | 8,4 x 6,5 pieds | Ceramic tiles |
Heating system
Electric baseboard units
Water supply
Municipality
Heating energy
Electricity
Windows
PVC
Foundation
Poured concrete
Siding
Brick
Siding
Vinyl
Basement
6 feet and over
Basement
Finished basement
Roofing
Asphalt shingles
Sewage system
Municipal sewer
Zoning
Residential
Driveway
Asphalt
Equipment available
Ventilation system
Equipment available
Wall-mounted heat pump
Proximity
Highway
Proximity
Daycare centre
Proximity
Park - green area
Proximity
Bicycle path
Proximity
Elementary school
Parking
Outdoor
Window type
Crank handle
Topography
Flat
Inclusions:
N.A.Exclusions:
N.A.| Taxes et coûts | |
|---|---|
| Taxes municipales (2025) | 2176$ |
| Taxes scolaires (2025) | 171$ |
| TOTAL | 2347$ |
| Frais mensuels | |
|---|---|
| Coût d'énergie | 0$ |
| Frais commun/Loyer de base | 0$ |
| TOTAL | 0$ |
| Évaluation (2022) | |
|---|---|
| Bâtiment | 221900$ |
| Terrain | 56400$ |
| TOTAL | 278300$ |



















































































