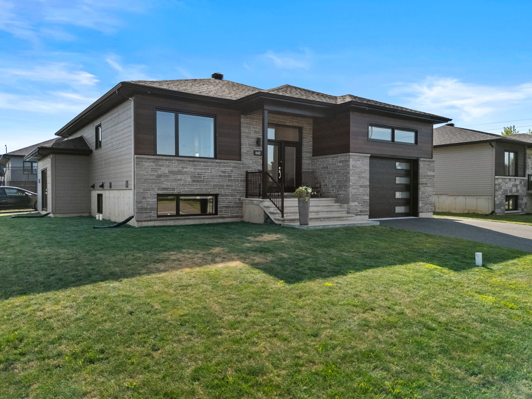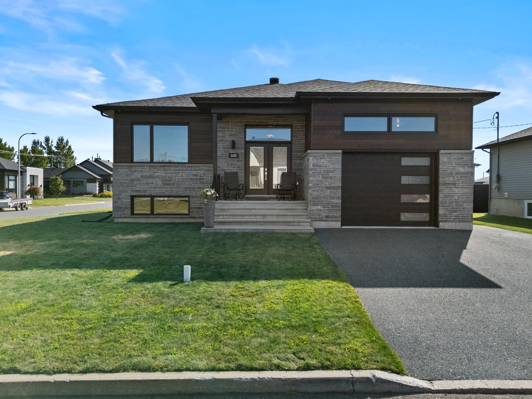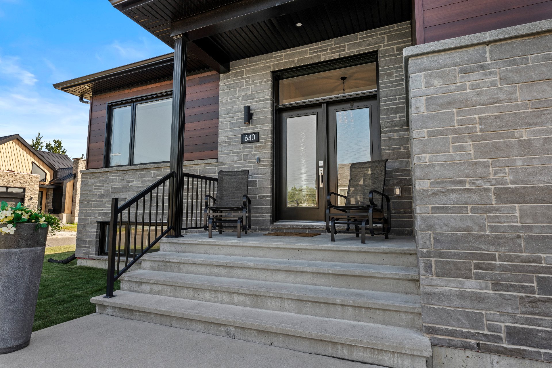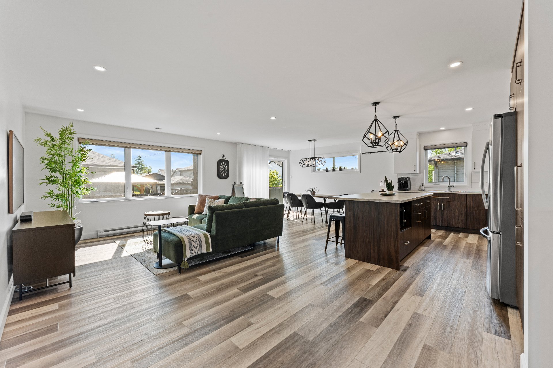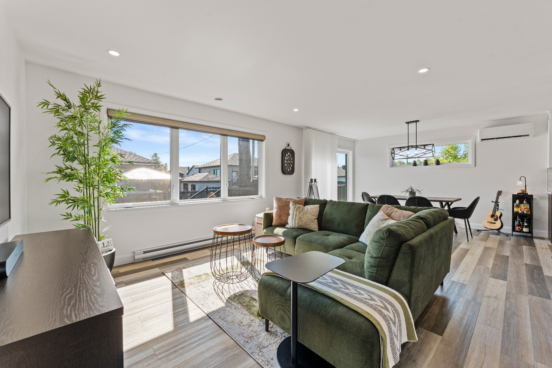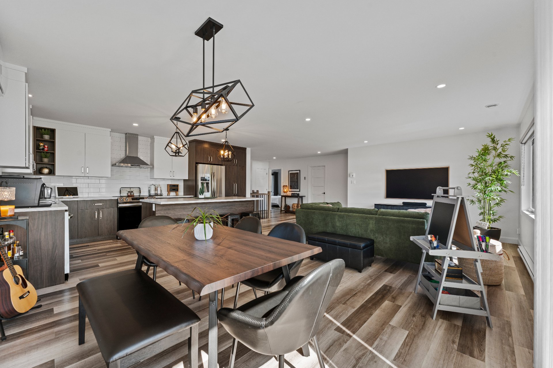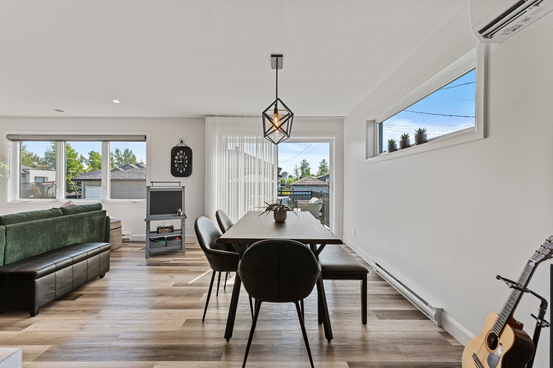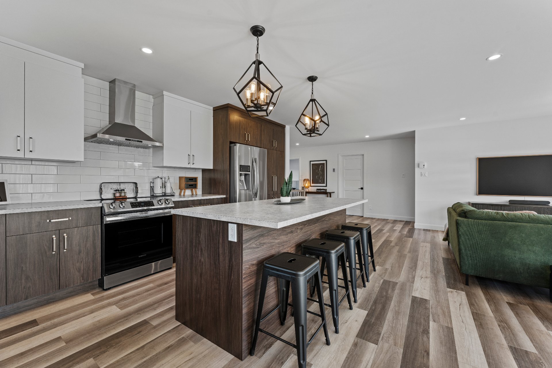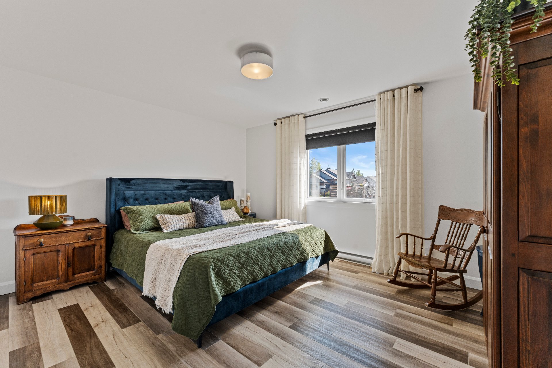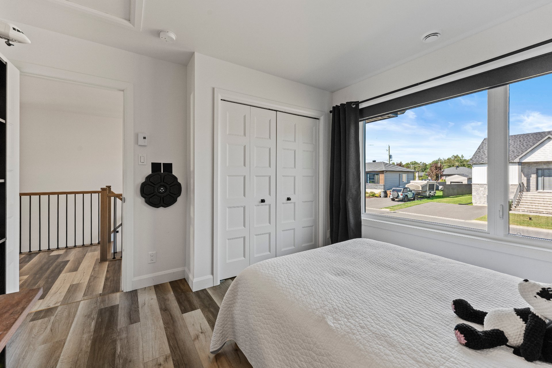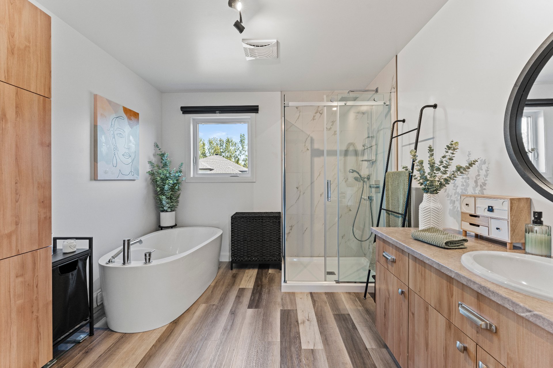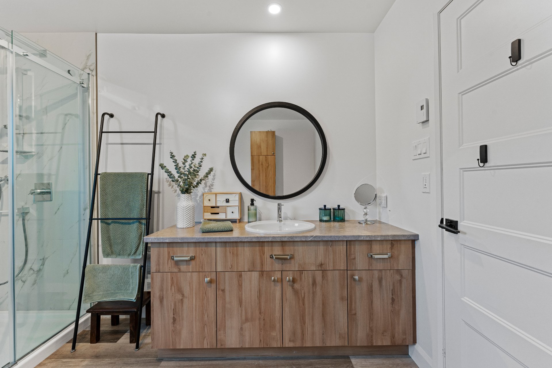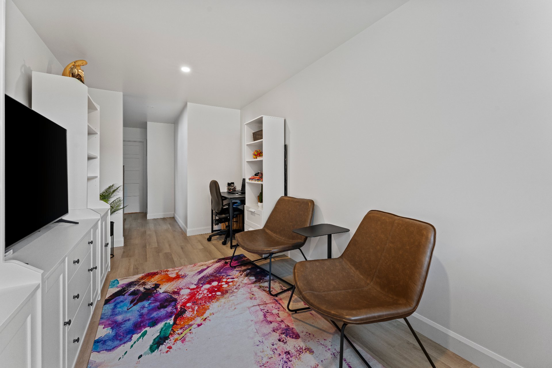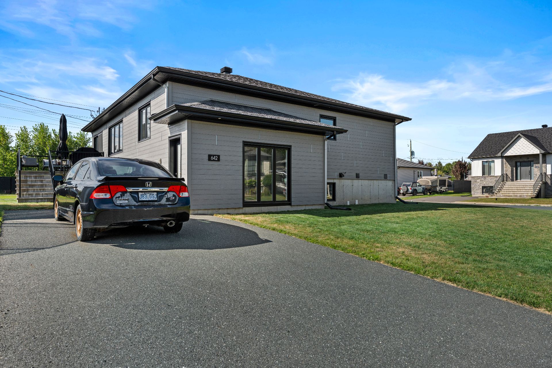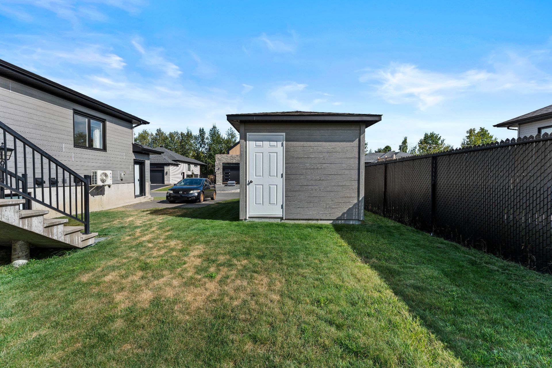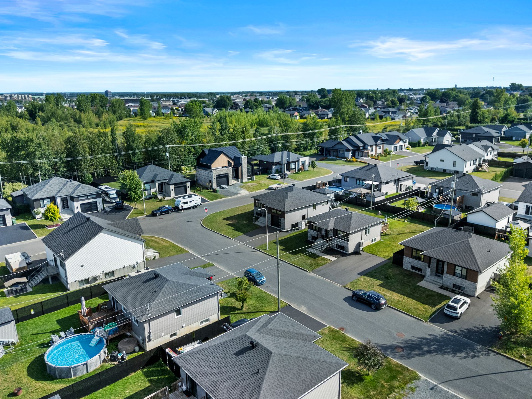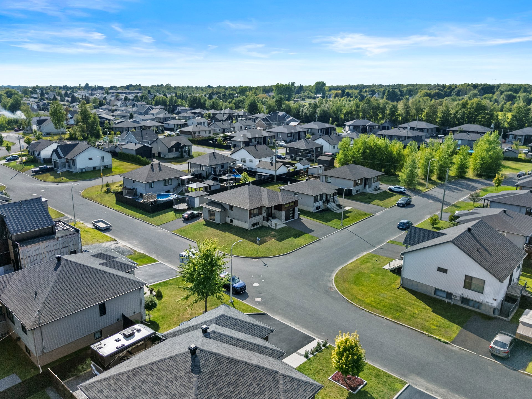 3
3
 2
2
 Land: 682.3 SM
Land: 682.3 SM
RARE FIND Be charmed by this modern home featuring a turnkey 3½ bachelor apartment, generating an annual income of $10,680. Perfect for those seeking a practical and profitable property! The main part of the home includes 3 bedrooms, a large functional kitchen with a central island, and an attached garage. The lot is divided by a fence, ensuring privacy between the two dwellings. Two separate entrances and parking areas add convenience. Built in 2020, this corner lot property is located in a beautiful neighborhood near Highway 20! A must-see!
| Rooms | Levels | Dimensions | Covering |
|---|---|---|---|
| Hallway | 1st level/Ground floor | 7,2 x 7,7 pieds | N.A. |
| Living room | 1st level/Ground floor | 14,5 x 12,2 pieds | N.A. |
| Dining room | 1st level/Ground floor | 9,7 x 12,2 pieds | N.A. |
| Kitchen | 1st level/Ground floor | 16,6 x 10,6 pieds | N.A. |
| Primary bedroom | 1st level/Ground floor | 14,2 x 11,10 pieds | N.A. |
| Bedroom | 1st level/Ground floor | 10,7 x 11,8 pieds | N.A. |
| Bathroom | 1st level/Ground floor | 10,7 x 9,5 pieds | N.A. |
| Bedroom | Basement | 14,6 x 10,7 pieds | N.A. |
| Family room | Basement | 16,8 x 9,6 pieds | N.A. |
| Bathroom | Basement | 11,0 x 9,9 pieds | N.A. |
| Storage | Basement | 6,10 x 10,6 pieds | N.A. |
----DESCRIPTION----
RARE FIND Be charmed by this modern home featuring a turnkey 3½ bachelor apartment, generating an annual income of $10,680. Perfect for those seeking a practical and profitable property! The main part of the home includes 3 bedrooms, a large functional kitchen with a central island, and an attached garage. The lot is divided by a fence, ensuring privacy between the two dwellings. Two separate entrances and parking areas add convenience. Built in 2020, this corner lot property is located in a beautiful neighborhood near Highway 20! A must-see!
----ADDITIONAL DETAILS----
*3½ currently rented at $890/month
*12,000 BTU wall-mounted heat pump added in 2025
Dimensions
13.72 M X 13.8 M
Construction year
2020
Heating system
Space heating baseboards
Water supply
Municipality
Heating energy
Electricity
Windows
PVC
Siding
Stone
Siding
Vinyl
Basement
6 feet and over
Basement
Finished basement
Roofing
Asphalt shingles
Dimensions
24 M X 30 M
Land area
682.3 SM
Distinctive features
Street corner
Sewage system
Municipal sewer
Zoning
Residential
Driveway
Asphalt
Landscaping
Fenced
Landscaping
Patio
Cupboard
Thermoplastic
Equipment available
Ventilation system
Equipment available
Wall-mounted heat pump
Garage
Attached
Garage
Heated
Garage
Single width
Proximity
Highway
Proximity
Cegep
Proximity
Daycare centre
Proximity
Hospital
Proximity
Elementary school
Proximity
High school
Bathroom / Washroom
Seperate shower
Parking
Outdoor
Parking
Garage
Window type
Crank handle
Topography
Flat
Inclusions:
Blinds, light fixtures, curtain rods for the patio door, dishwasher, stove, refrigerator, 2025 wall-mounted heat pump and its accessories, 2025 central vacuum and its accessories.Exclusions:
All personal belongings and effects of the owner, excluding those mentioned in the inclusions.| Taxes & Costs | |
|---|---|
| Municipal taxes (2025) | 5182$ |
| School taxes (2025) | 355$ |
| TOTAL | 5537$ |
| Monthly fees | |
|---|---|
| Energy cost | 0$ |
| Common expenses/Base rent | 0$ |
| TOTAL | 0$ |
| Evaluation (2022) | |
|---|---|
| Building | 496400$ |
| Land | 92100$ |
| TOTAL | 588500$ |
in this property

Nicolas Turcotte

Stéphanie Lamontagne
RARE FIND Be charmed by this modern home featuring a turnkey 3½ bachelor apartment, generating an annual income of $10,680. Perfect for those seeking a practical and profitable property! The main part of the home includes 3 bedrooms, a large functional kitchen with a central island, and an attached garage. The lot is divided by a fence, ensuring privacy between the two dwellings. Two separate entrances and parking areas add convenience. Built in 2020, this corner lot property is located in a beautiful neighborhood near Highway 20! A must-see!
| Rooms | Levels | Dimensions | Covering |
|---|---|---|---|
| Hallway | 1st level/Ground floor | 7,2 x 7,7 pieds | N.A. |
| Living room | 1st level/Ground floor | 14,5 x 12,2 pieds | N.A. |
| Dining room | 1st level/Ground floor | 9,7 x 12,2 pieds | N.A. |
| Kitchen | 1st level/Ground floor | 16,6 x 10,6 pieds | N.A. |
| Primary bedroom | 1st level/Ground floor | 14,2 x 11,10 pieds | N.A. |
| Bedroom | 1st level/Ground floor | 10,7 x 11,8 pieds | N.A. |
| Bathroom | 1st level/Ground floor | 10,7 x 9,5 pieds | N.A. |
| Bedroom | Basement | 14,6 x 10,7 pieds | N.A. |
| Family room | Basement | 16,8 x 9,6 pieds | N.A. |
| Bathroom | Basement | 11,0 x 9,9 pieds | N.A. |
| Storage | Basement | 6,10 x 10,6 pieds | N.A. |
Heating system
Space heating baseboards
Water supply
Municipality
Heating energy
Electricity
Windows
PVC
Siding
Stone
Siding
Vinyl
Basement
6 feet and over
Basement
Finished basement
Roofing
Asphalt shingles
Distinctive features
Street corner
Sewage system
Municipal sewer
Zoning
Residential
Driveway
Asphalt
Landscaping
Fenced
Landscaping
Patio
Cupboard
Thermoplastic
Equipment available
Ventilation system
Equipment available
Wall-mounted heat pump
Garage
Attached
Garage
Heated
Garage
Single width
Proximity
Highway
Proximity
Cegep
Proximity
Daycare centre
Proximity
Hospital
Proximity
Elementary school
Proximity
High school
Bathroom / Washroom
Seperate shower
Parking
Outdoor
Parking
Garage
Window type
Crank handle
Topography
Flat
Inclusions:
Blinds, light fixtures, curtain rods for the patio door, dishwasher, stove, refrigerator, 2025 wall-mounted heat pump and its accessories, 2025 central vacuum and its accessories.Exclusions:
All personal belongings and effects of the owner, excluding those mentioned in the inclusions.| Taxes et coûts | |
|---|---|
| Taxes municipales (2025) | 5182$ |
| Taxes scolaires (2025) | 355$ |
| TOTAL | 5537$ |
| Frais mensuels | |
|---|---|
| Coût d'énergie | 0$ |
| Frais commun/Loyer de base | 0$ |
| TOTAL | 0$ |
| Évaluation (2022) | |
|---|---|
| Bâtiment | 496400$ |
| Terrain | 92100$ |
| TOTAL | 588500$ |

