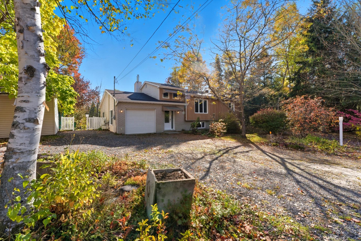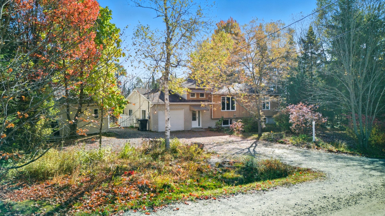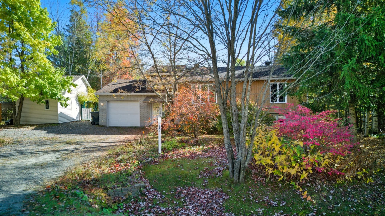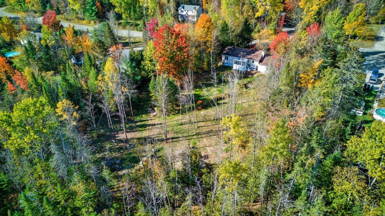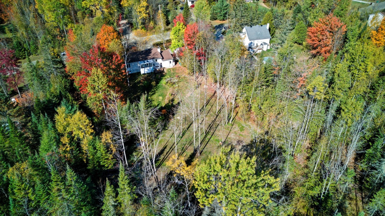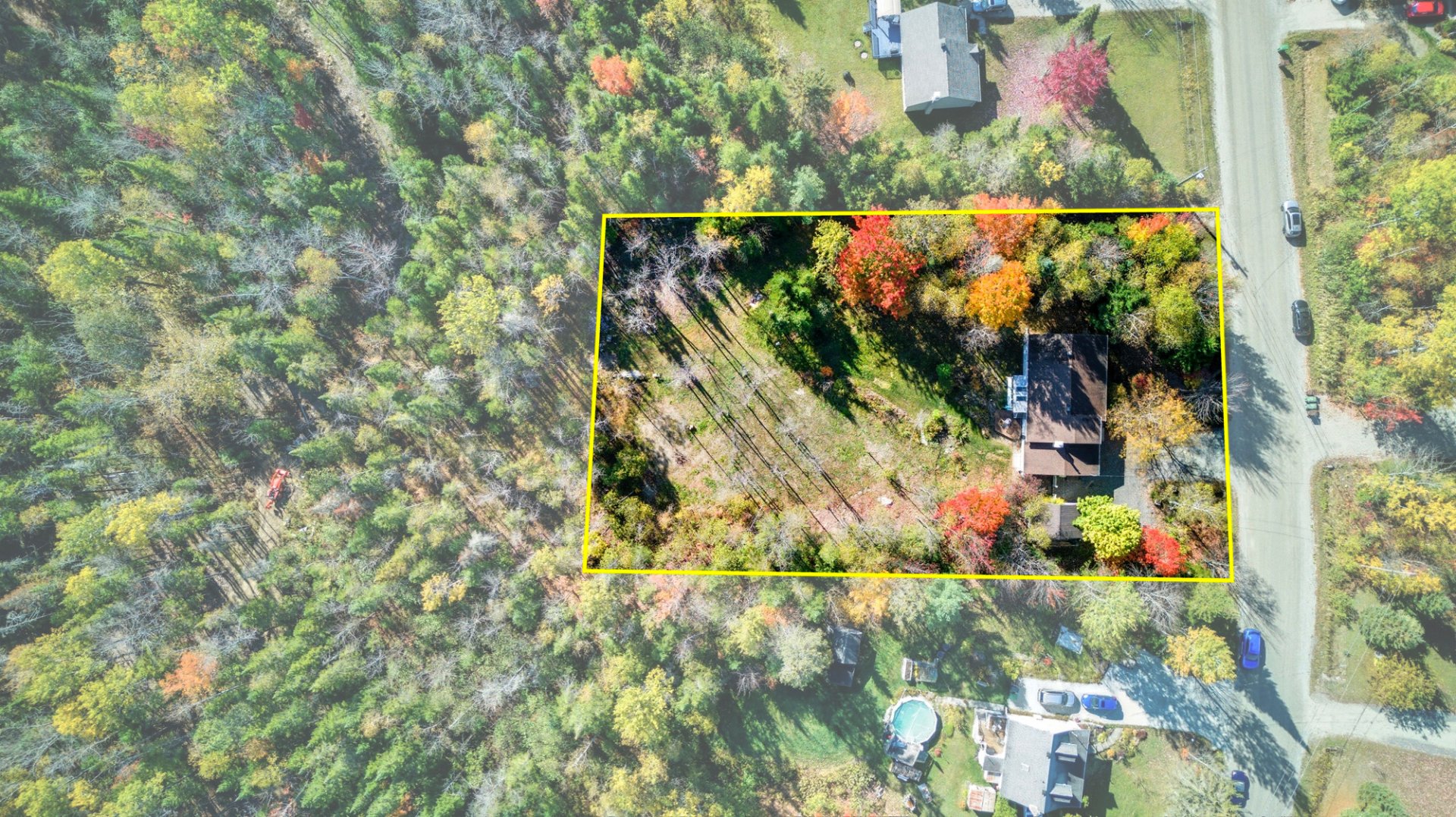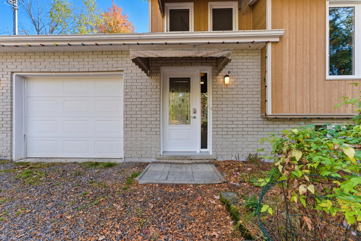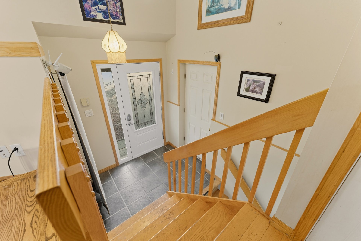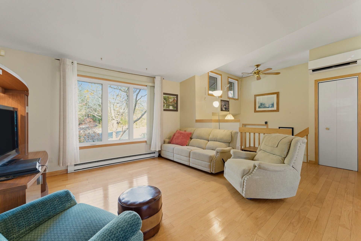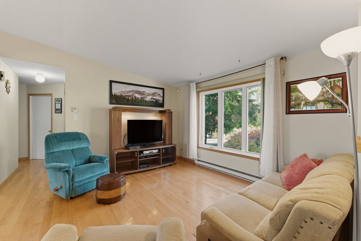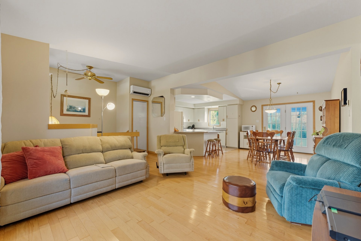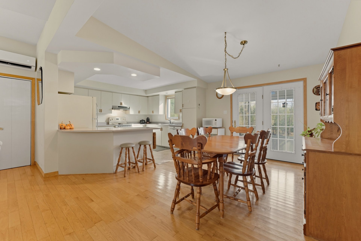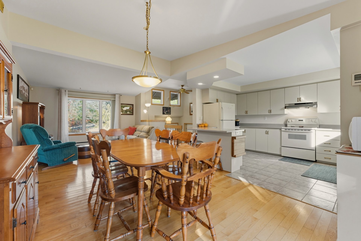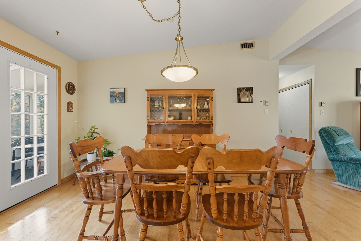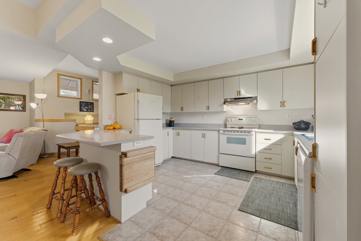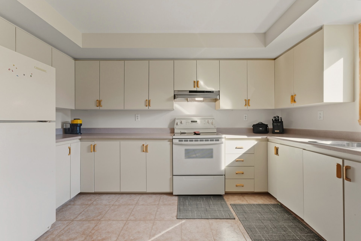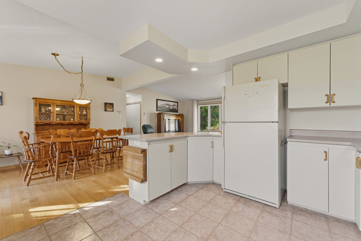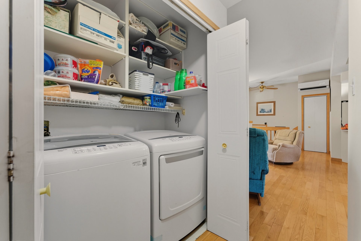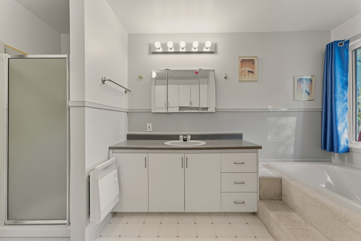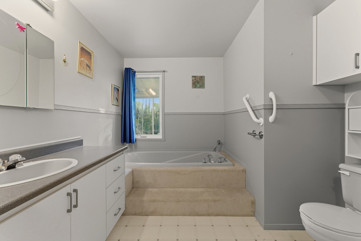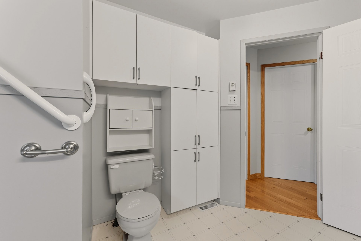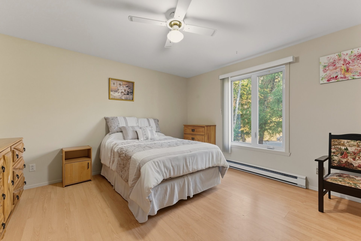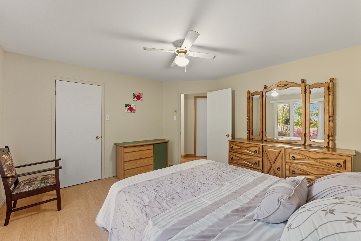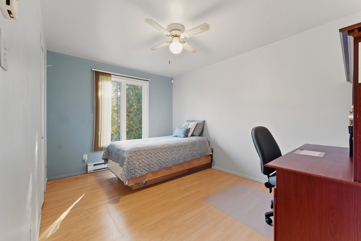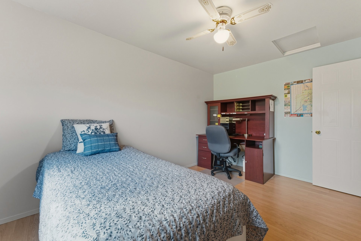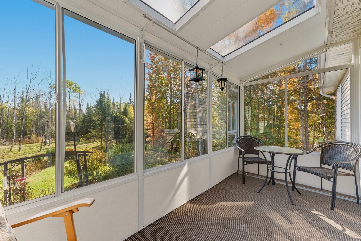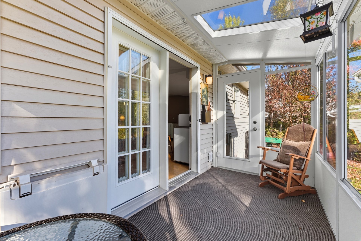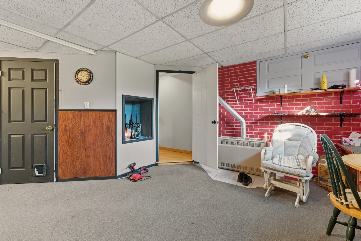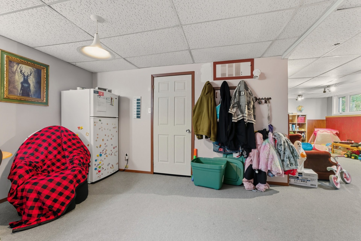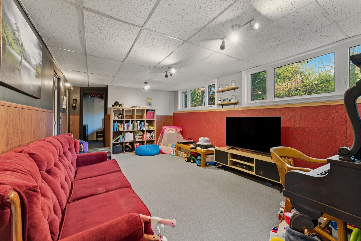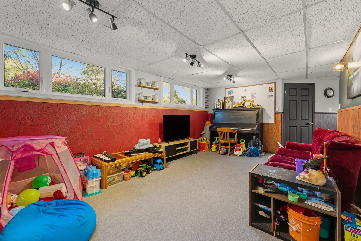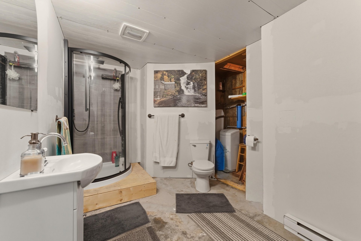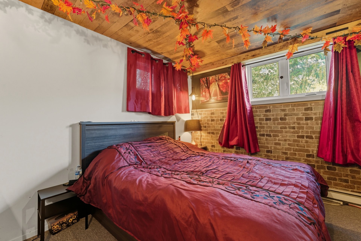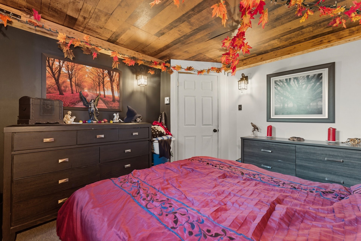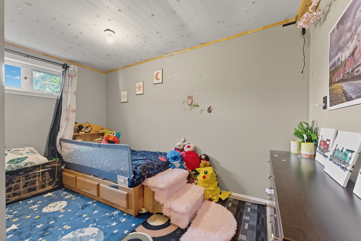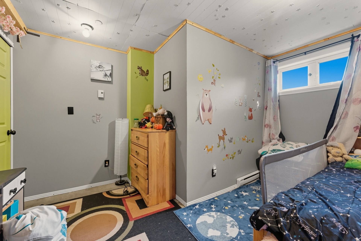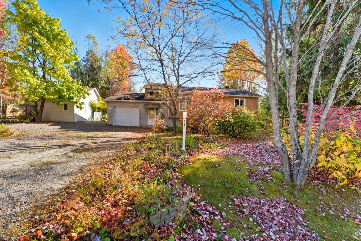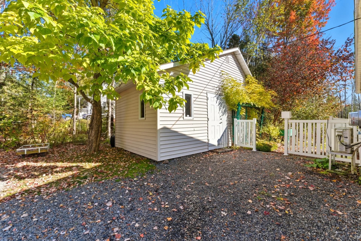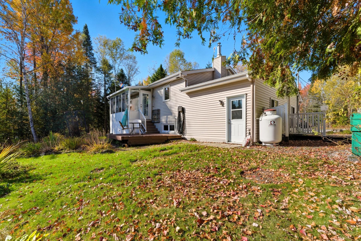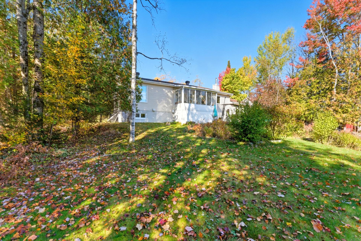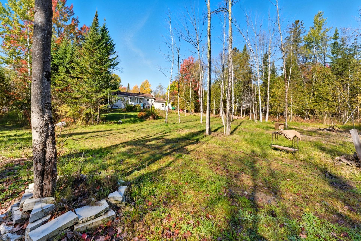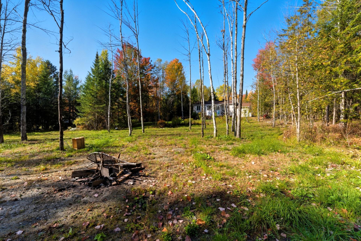 4
4
 2
2
 Land: 39245.2 SF
Land: 39245.2 SF
Discover this charming split-level bungalow on a wooded lot of over 39,000 sq. ft. in a peaceful area (a rare find!). Ideal for a young family or a couple seeking a serene lifestyle. The interior is appealing with its open-concept living area and slight cathedral ceiling that amplifies the space. Featuring 4 bedrooms and an attached garage, the layout is highly functional. The basement benefits from an abundance of light and offers immense potential. The property has benefited from interesting maintenance improvements. An excellent opportunity for buyers wishing to customize their future home!
| Rooms | Levels | Dimensions | Covering |
|---|---|---|---|
| Kitchen | 1st level/Ground floor | 13,1 x 10,9 pieds | Ceramic tiles |
| Dining room | 1st level/Ground floor | 13,9 x 10,10 pieds | Wood |
| Living room | 1st level/Ground floor | 13,2 x 15,8 pieds | Wood |
| Hallway | 1st level/Ground floor | 6,4 x 4,5 pieds | Ceramic tiles |
| Bathroom | 1st level/Ground floor | 13,1 x 9,4 pieds | Flexible floor coverings |
| Primary bedroom | 1st level/Ground floor | 13,1 x 12,11 pieds | Floating floor |
| Walk-in closet | 1st level/Ground floor | 5,3 x 6,6 pieds | Floating floor |
| Bedroom | 1st level/Ground floor | 13,1 x 9,6 pieds | Floating floor |
| Laundry room | 1st level/Ground floor | 5,2 x 2,11 pieds | Flexible floor coverings |
| Storage | Basement | 8,0 x 8,0 pieds | Carpet |
| Den | Basement | 13,5 x 13,2 pieds | Carpet |
| Storage | Basement | 9,11 x 7,0 pieds | Concrete |
| Family room | Basement | 11,6 x 18,8 pieds | Carpet |
| Bathroom | Basement | 12,5 x 7,9 pieds | Concrete |
| Storage | Basement | 4,10 x 8,1 pieds | Concrete |
| Bedroom | Basement | 10,0 x 10,10 pieds | Concrete |
| Bedroom | Basement | 11,6 x 10,6 pieds | Carpet |
----DESCRIPTION----
Discover this charming split-level bungalow on a wooded lot of over 39,000 sq. ft. in a peaceful area (a rare find!). Ideal for a young family or a couple seeking a serene lifestyle. The interior is appealing with its open-concept living area and slight cathedral ceiling that amplifies the space. Featuring 4 bedrooms and an attached garage, the layout is highly functional. The basement benefits from an abundance of light and offers immense potential. The property has benefited from interesting maintenance improvements. An excellent opportunity for buyers wishing to customize their future home!
**Sold without legal warranty, at the buyers' risk and peril.
Dimensions
55 P X 27 P
Construction year
1991
Heating system
Other
Heating system
Electric baseboard units
Water supply
Artesian well
Heating energy
Electricity
Heating energy
Propane
Windows
PVC
Foundation
Poured concrete
Siding
Brick
Siding
Vinyl
Basement
Partially finished
Roofing
Asphalt shingles
Land area
39245.2 SF
Distinctive features
No neighbours in the back
Sewage system
None
Sewage system
Purification field
Sewage system
Septic tank
Zoning
Residential
Driveway
Not Paved
Cupboard
Melamine
Equipment available
Ventilation system
Equipment available
Wall-mounted heat pump
Garage
Attached
Garage
Heated
Garage
Single width
Proximity
Highway
Proximity
Daycare centre
Proximity
Alpine skiing
Parking
Outdoor
Parking
Garage
Window type
Crank handle
Topography
Flat
Inclusions:
Light fixture, blinds, alarm system (non functional).Exclusions:
Dishwasher| Taxes & Costs | |
|---|---|
| Municipal taxes (2025) | 2856$ |
| School taxes (2025) | 226$ |
| TOTAL | 3082$ |
| Monthly fees | |
|---|---|
| Energy cost | 0$ |
| Common expenses/Base rent | 0$ |
| TOTAL | 0$ |
| Evaluation (2025) | |
|---|---|
| Building | 276700$ |
| Land | 125800$ |
| TOTAL | 402500$ |
in this property

Joannie Brazeau

Daniel Payette

Stéphanie Lamontagne
Discover this charming split-level bungalow on a wooded lot of over 39,000 sq. ft. in a peaceful area (a rare find!). Ideal for a young family or a couple seeking a serene lifestyle. The interior is appealing with its open-concept living area and slight cathedral ceiling that amplifies the space. Featuring 4 bedrooms and an attached garage, the layout is highly functional. The basement benefits from an abundance of light and offers immense potential. The property has benefited from interesting maintenance improvements. An excellent opportunity for buyers wishing to customize their future home!
| Rooms | Levels | Dimensions | Covering |
|---|---|---|---|
| Kitchen | 1st level/Ground floor | 13,1 x 10,9 pieds | Ceramic tiles |
| Dining room | 1st level/Ground floor | 13,9 x 10,10 pieds | Wood |
| Living room | 1st level/Ground floor | 13,2 x 15,8 pieds | Wood |
| Hallway | 1st level/Ground floor | 6,4 x 4,5 pieds | Ceramic tiles |
| Bathroom | 1st level/Ground floor | 13,1 x 9,4 pieds | Flexible floor coverings |
| Primary bedroom | 1st level/Ground floor | 13,1 x 12,11 pieds | Floating floor |
| Walk-in closet | 1st level/Ground floor | 5,3 x 6,6 pieds | Floating floor |
| Bedroom | 1st level/Ground floor | 13,1 x 9,6 pieds | Floating floor |
| Laundry room | 1st level/Ground floor | 5,2 x 2,11 pieds | Flexible floor coverings |
| Storage | Basement | 8,0 x 8,0 pieds | Carpet |
| Den | Basement | 13,5 x 13,2 pieds | Carpet |
| Storage | Basement | 9,11 x 7,0 pieds | Concrete |
| Family room | Basement | 11,6 x 18,8 pieds | Carpet |
| Bathroom | Basement | 12,5 x 7,9 pieds | Concrete |
| Storage | Basement | 4,10 x 8,1 pieds | Concrete |
| Bedroom | Basement | 10,0 x 10,10 pieds | Concrete |
| Bedroom | Basement | 11,6 x 10,6 pieds | Carpet |
Heating system
Other
Heating system
Electric baseboard units
Water supply
Artesian well
Heating energy
Electricity
Heating energy
Propane
Windows
PVC
Foundation
Poured concrete
Siding
Brick
Siding
Vinyl
Basement
Partially finished
Roofing
Asphalt shingles
Distinctive features
No neighbours in the back
Sewage system
None
Sewage system
Purification field
Sewage system
Septic tank
Zoning
Residential
Driveway
Not Paved
Cupboard
Melamine
Equipment available
Ventilation system
Equipment available
Wall-mounted heat pump
Garage
Attached
Garage
Heated
Garage
Single width
Proximity
Highway
Proximity
Daycare centre
Proximity
Alpine skiing
Parking
Outdoor
Parking
Garage
Window type
Crank handle
Topography
Flat
Inclusions:
Light fixture, blinds, alarm system (non functional).Exclusions:
Dishwasher| Taxes et coûts | |
|---|---|
| Taxes municipales (2025) | 2856$ |
| Taxes scolaires (2025) | 226$ |
| TOTAL | 3082$ |
| Frais mensuels | |
|---|---|
| Coût d'énergie | 0$ |
| Frais commun/Loyer de base | 0$ |
| TOTAL | 0$ |
| Évaluation (2025) | |
|---|---|
| Bâtiment | 276700$ |
| Terrain | 125800$ |
| TOTAL | 402500$ |

