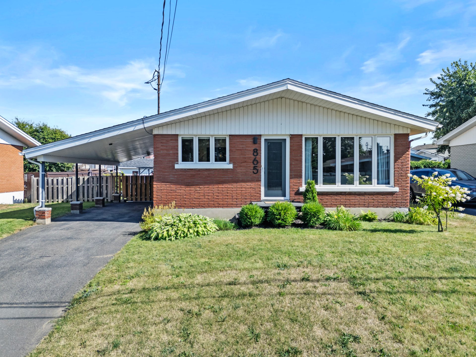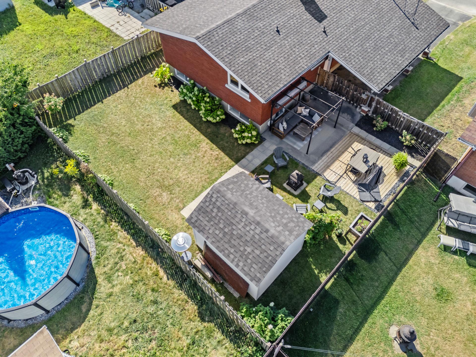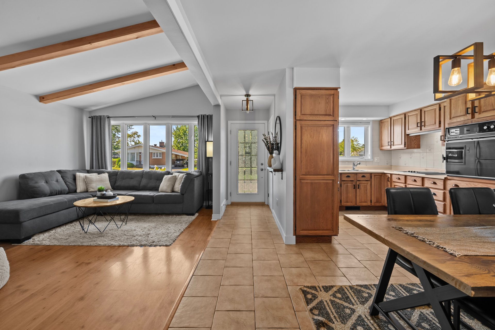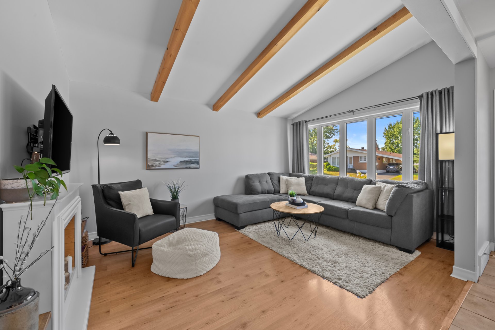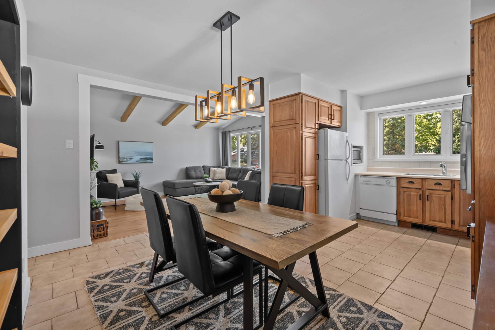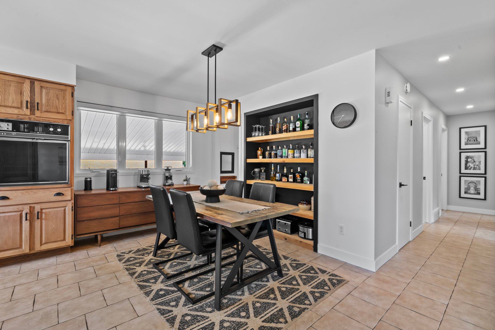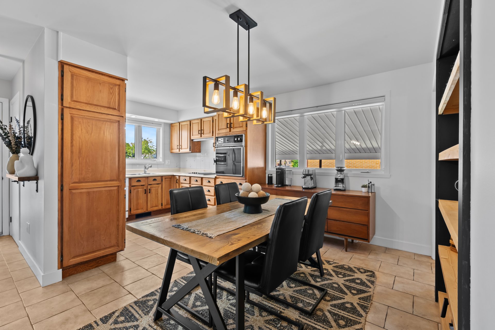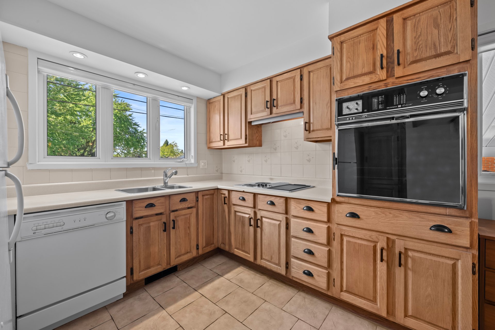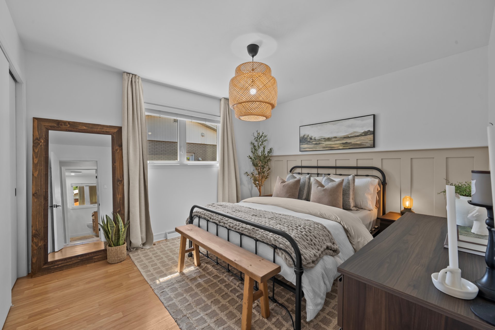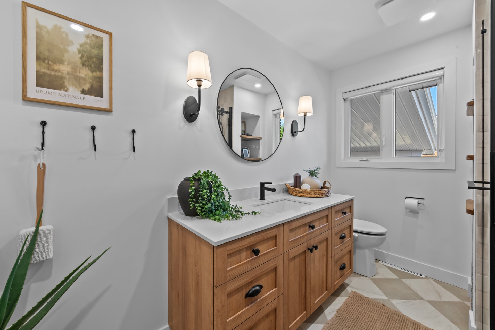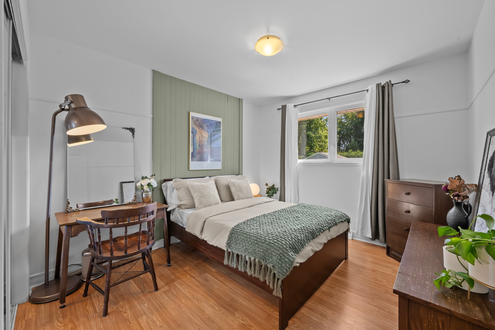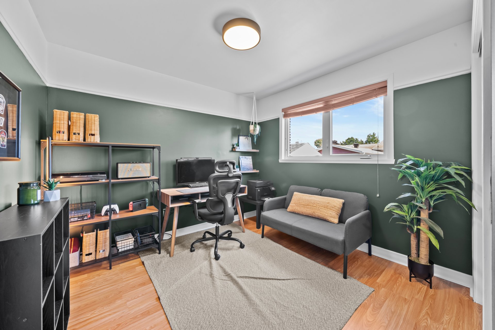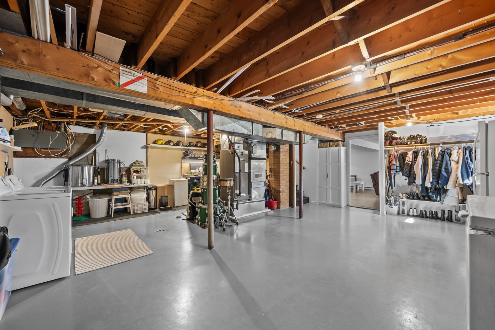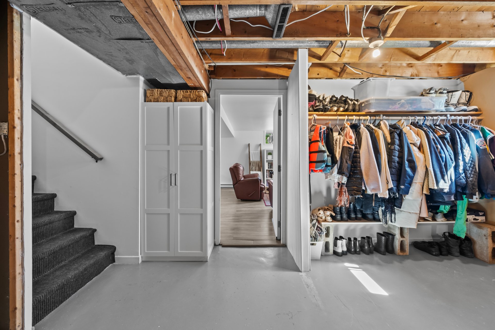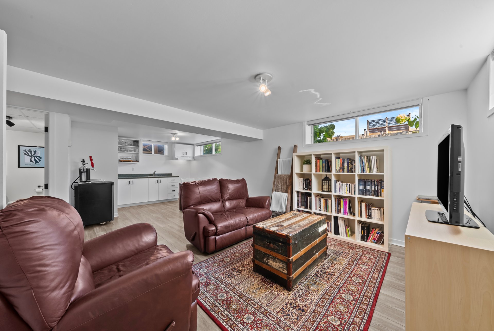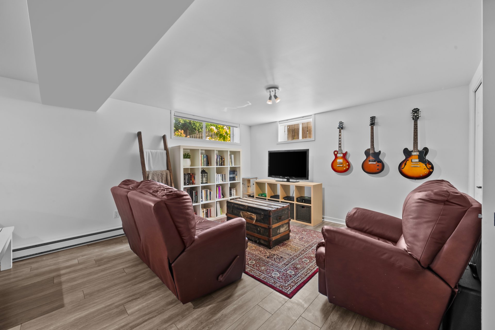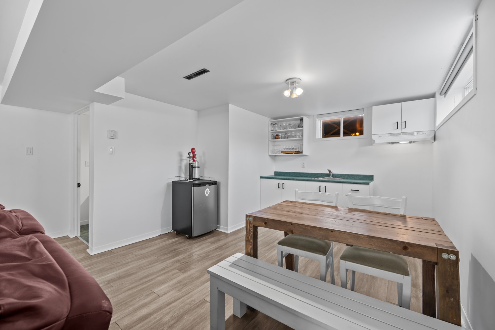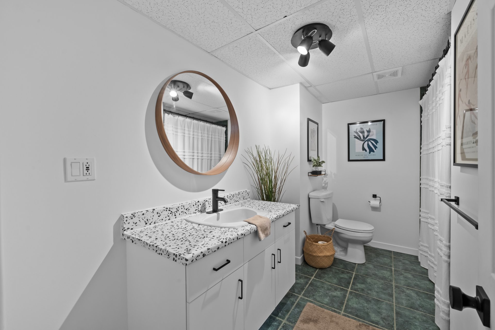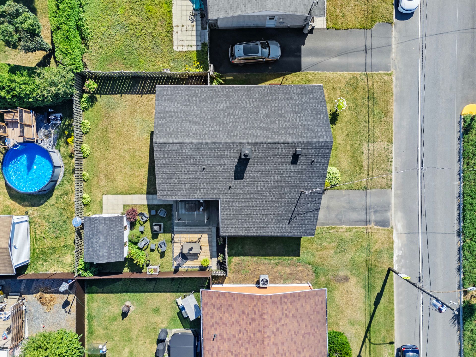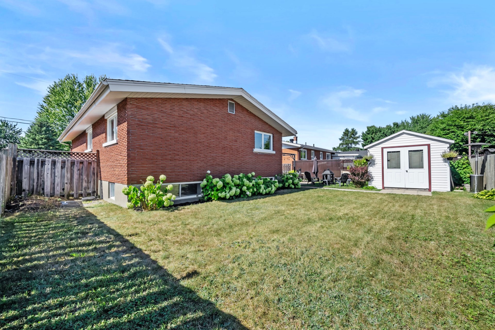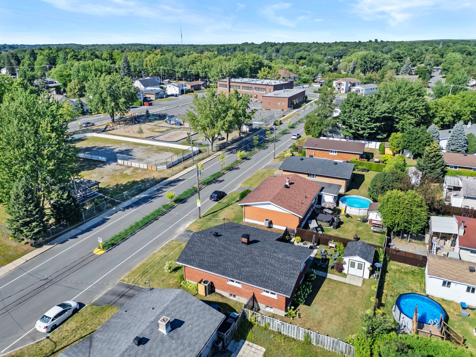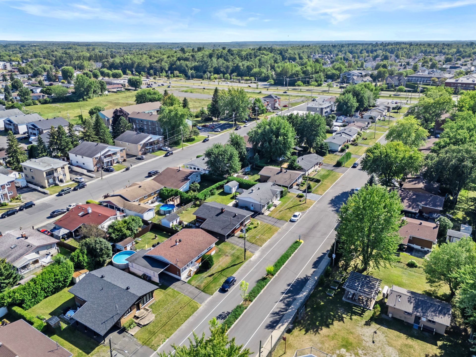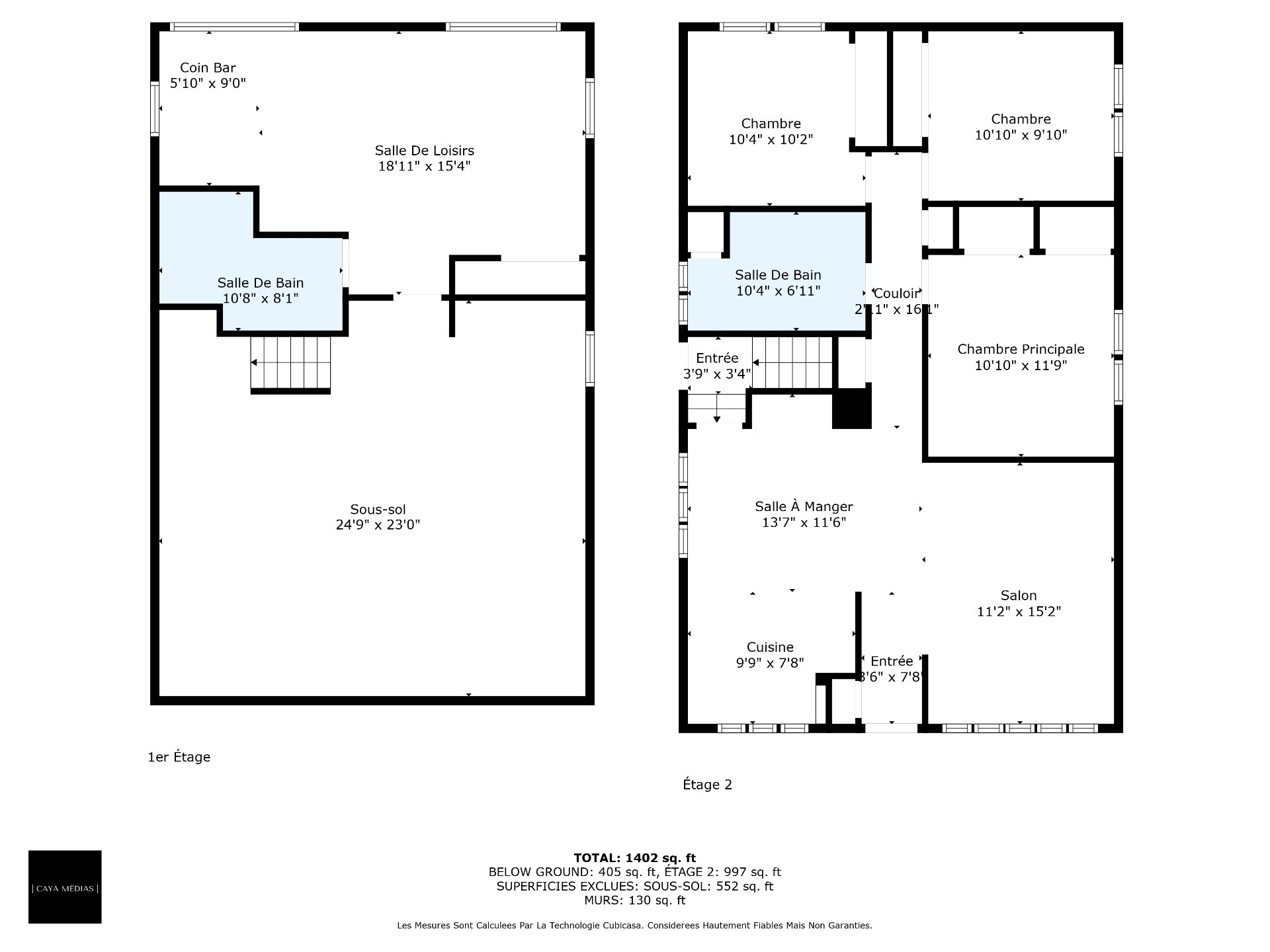 4
4
 2
2
 Space: 105.3 SM
Space: 105.3 SM
A rare gem you don't want to miss! Located at 865, 112th Avenue, this is without a doubt one of the best opportunities on the market. From the moment you walk in, the cathedral ceiling makes a grand impression, the warm wood kitchen invites you in, and the high-end designer bathroom adds a touch of prestige. With 4 bedrooms* and the possibility of an in-law suite* in the basement (already equipped with a second kitchen), this home adapts to all your needs. Outside, enjoy an intimate terrace and a fully fenced yard. Just 150 m from an elementary school and close to all amenities, this property has been meticulously maintained.
| Rooms | Levels | Dimensions | Covering |
|---|---|---|---|
| Hallway | 1st level/Ground floor | 3,6 x 7,8 pieds | Ceramic tiles |
| Living room | 1st level/Ground floor | 11,2 x 15,2 pieds | Floating floor |
| Dining room | 1st level/Ground floor | 13,7 x 11,6 pieds | Ceramic tiles |
| Kitchen | 1st level/Ground floor | 9,9 x 7,8 pieds | Ceramic tiles |
| Primary bedroom | 1st level/Ground floor | 10,10 x 11,9 pieds | Floating floor |
| Bathroom | 1st level/Ground floor | 10,4 x 6,11 pieds | Ceramic tiles |
| Bedroom | 1st level/Ground floor | 10,10 x 9,10 pieds | Floating floor |
| Bedroom | 1st level/Ground floor | 10,4 x 10,2 pieds | Floating floor |
| Other | Basement | 24,9 x 23,0 pieds | Concrete |
| Other | Basement | 18,11 x 15,4 pieds | Floating floor |
| Kitchen | Basement | 5,10 x 9,0 pieds | Floating floor |
| Bathroom | Basement | 10,8 x 8,1 pieds | Ceramic tiles |
Dimensions
8.22 M X 12.77 M
Construction year
1961
Heating system
Air circulation
Water supply
Municipality
Heating energy
Electricity
Windows
PVC
Foundation
Poured concrete
Siding
Brick
Basement
6 feet and over
Basement
Partially finished
Basement
Other
Roofing
Asphalt shingles
Dimensions
18.29 M X 27.43 M
Land area
501.7 SM
Sewage system
Municipal sewer
Zoning
Residential
Carport
Attached
Driveway
Asphalt
Landscaping
Fenced
Cupboard
Wood
Equipment available
Central vacuum cleaner system installation
Equipment available
Private balcony
Equipment available
Private yard
Equipment available
Central heat pump
Proximity
Daycare centre
Proximity
Golf
Proximity
Hospital
Proximity
Park - green area
Proximity
Bicycle path
Proximity
Elementary school
Proximity
High school
Proximity
Public transport
Bathroom / Washroom
Other
Bathroom / Washroom
Seperate shower
Available services
Fire detector
Parking
In carport
Parking
Outdoor
Window type
Sliding
Window type
Crank handle
Topography
Flat
Inclusions:
N.A.Exclusions:
N.A.| Taxes & Costs | |
|---|---|
| Municipal taxes (2025) | 1861$ |
| School taxes (2025) | 152$ |
| TOTAL | 2013$ |
| Monthly fees | |
|---|---|
| Energy cost | 0$ |
| Common expenses/Base rent | 0$ |
| TOTAL | 0$ |
| Evaluation (2022) | |
|---|---|
| Building | 159400$ |
| Land | 67700$ |
| TOTAL | 227100$ |
in this property

Tommy Gignac

Stéphanie Lamontagne
A rare gem you don't want to miss! Located at 865, 112th Avenue, this is without a doubt one of the best opportunities on the market. From the moment you walk in, the cathedral ceiling makes a grand impression, the warm wood kitchen invites you in, and the high-end designer bathroom adds a touch of prestige. With 4 bedrooms* and the possibility of an in-law suite* in the basement (already equipped with a second kitchen), this home adapts to all your needs. Outside, enjoy an intimate terrace and a fully fenced yard. Just 150 m from an elementary school and close to all amenities, this property has been meticulously maintained.
| Rooms | Levels | Dimensions | Covering |
|---|---|---|---|
| Hallway | 1st level/Ground floor | 3,6 x 7,8 pieds | Ceramic tiles |
| Living room | 1st level/Ground floor | 11,2 x 15,2 pieds | Floating floor |
| Dining room | 1st level/Ground floor | 13,7 x 11,6 pieds | Ceramic tiles |
| Kitchen | 1st level/Ground floor | 9,9 x 7,8 pieds | Ceramic tiles |
| Primary bedroom | 1st level/Ground floor | 10,10 x 11,9 pieds | Floating floor |
| Bathroom | 1st level/Ground floor | 10,4 x 6,11 pieds | Ceramic tiles |
| Bedroom | 1st level/Ground floor | 10,10 x 9,10 pieds | Floating floor |
| Bedroom | 1st level/Ground floor | 10,4 x 10,2 pieds | Floating floor |
| Other | Basement | 24,9 x 23,0 pieds | Concrete |
| Other | Basement | 18,11 x 15,4 pieds | Floating floor |
| Kitchen | Basement | 5,10 x 9,0 pieds | Floating floor |
| Bathroom | Basement | 10,8 x 8,1 pieds | Ceramic tiles |
Heating system
Air circulation
Water supply
Municipality
Heating energy
Electricity
Windows
PVC
Foundation
Poured concrete
Siding
Brick
Basement
6 feet and over
Basement
Partially finished
Basement
Other
Roofing
Asphalt shingles
Sewage system
Municipal sewer
Zoning
Residential
Carport
Attached
Driveway
Asphalt
Landscaping
Fenced
Cupboard
Wood
Equipment available
Central vacuum cleaner system installation
Equipment available
Private balcony
Equipment available
Private yard
Equipment available
Central heat pump
Proximity
Daycare centre
Proximity
Golf
Proximity
Hospital
Proximity
Park - green area
Proximity
Bicycle path
Proximity
Elementary school
Proximity
High school
Proximity
Public transport
Bathroom / Washroom
Other
Bathroom / Washroom
Seperate shower
Available services
Fire detector
Parking
In carport
Parking
Outdoor
Window type
Sliding
Window type
Crank handle
Topography
Flat
Inclusions:
N.A.Exclusions:
N.A.| Taxes et coûts | |
|---|---|
| Taxes municipales (2025) | 1861$ |
| Taxes scolaires (2025) | 152$ |
| TOTAL | 2013$ |
| Frais mensuels | |
|---|---|
| Coût d'énergie | 0$ |
| Frais commun/Loyer de base | 0$ |
| TOTAL | 0$ |
| Évaluation (2022) | |
|---|---|
| Bâtiment | 159400$ |
| Terrain | 67700$ |
| TOTAL | 227100$ |

