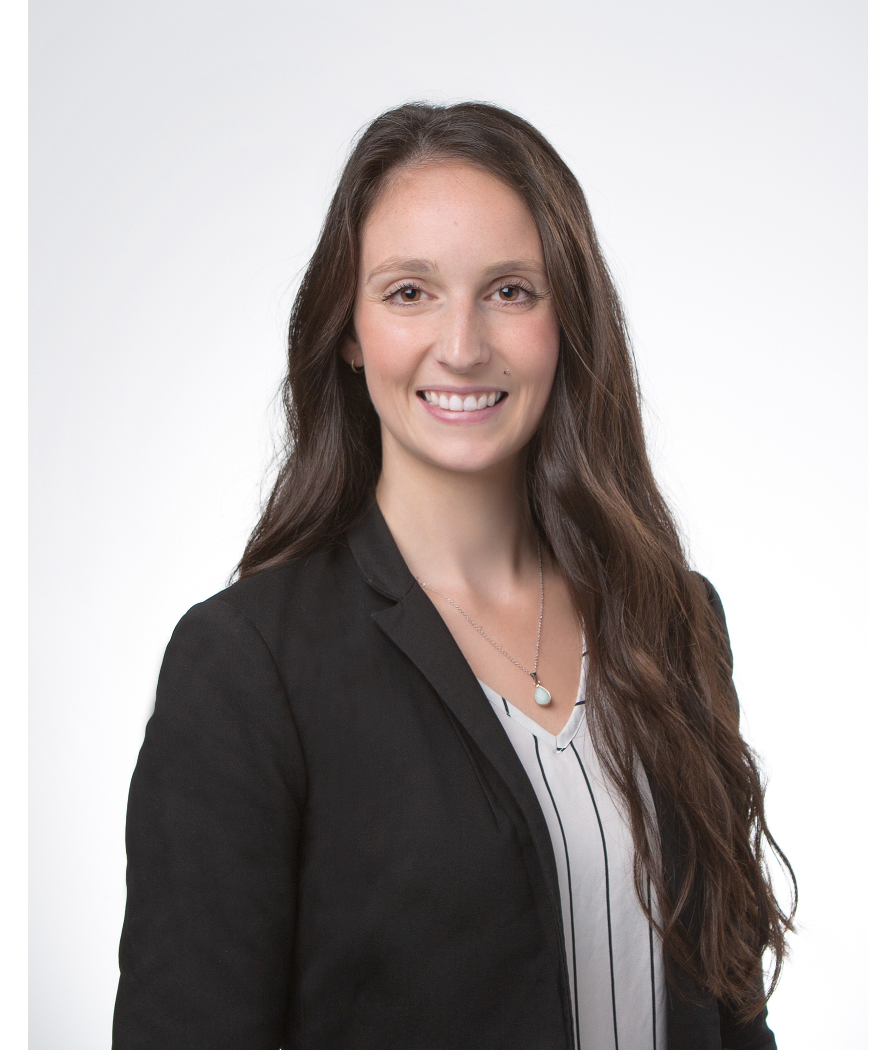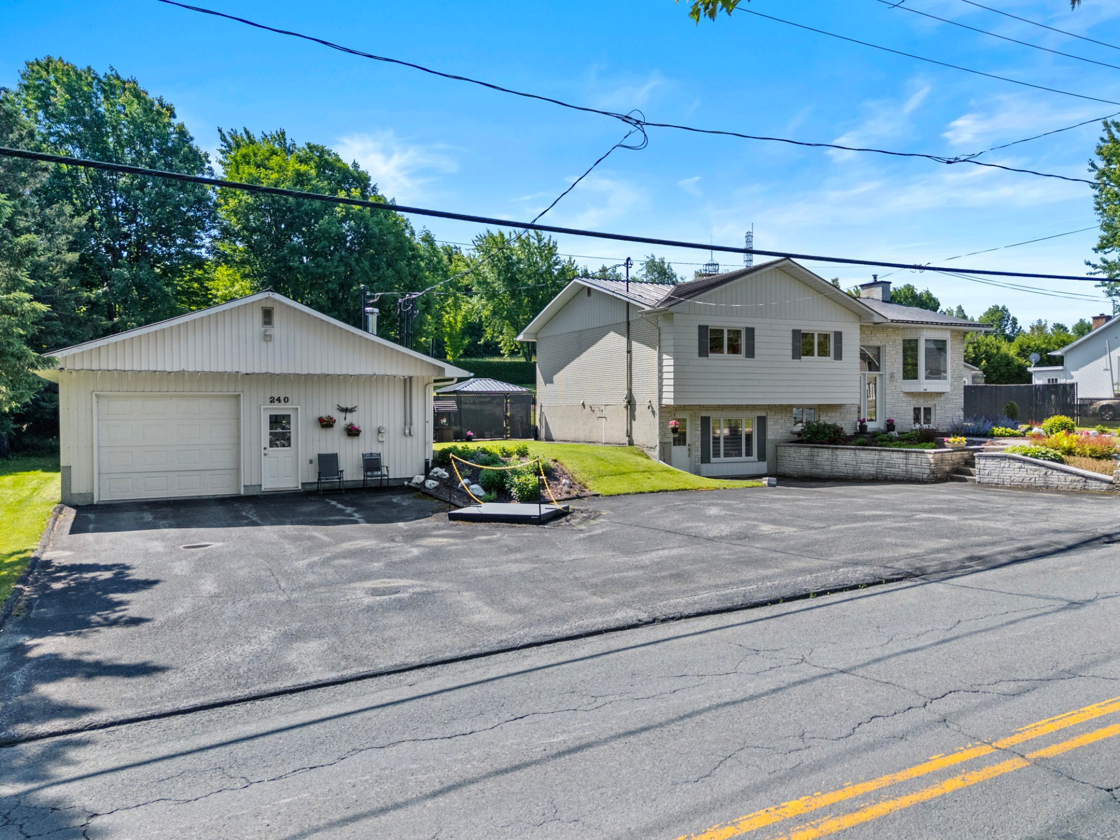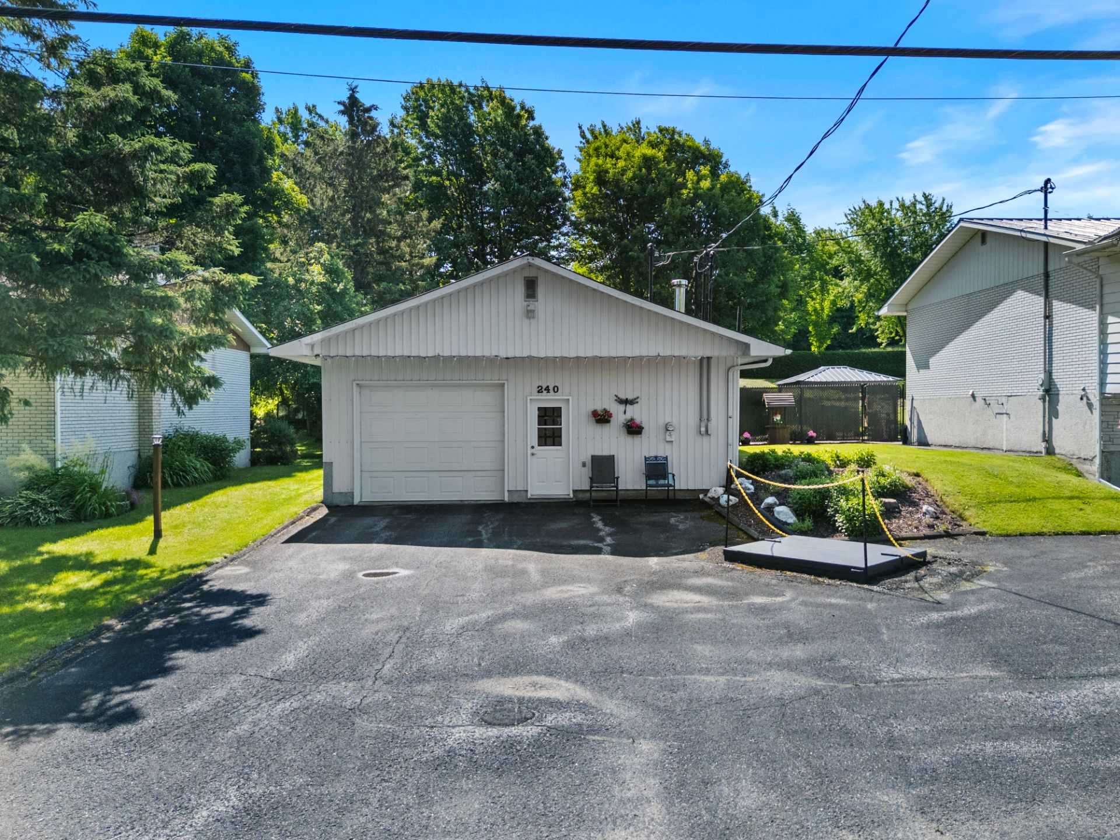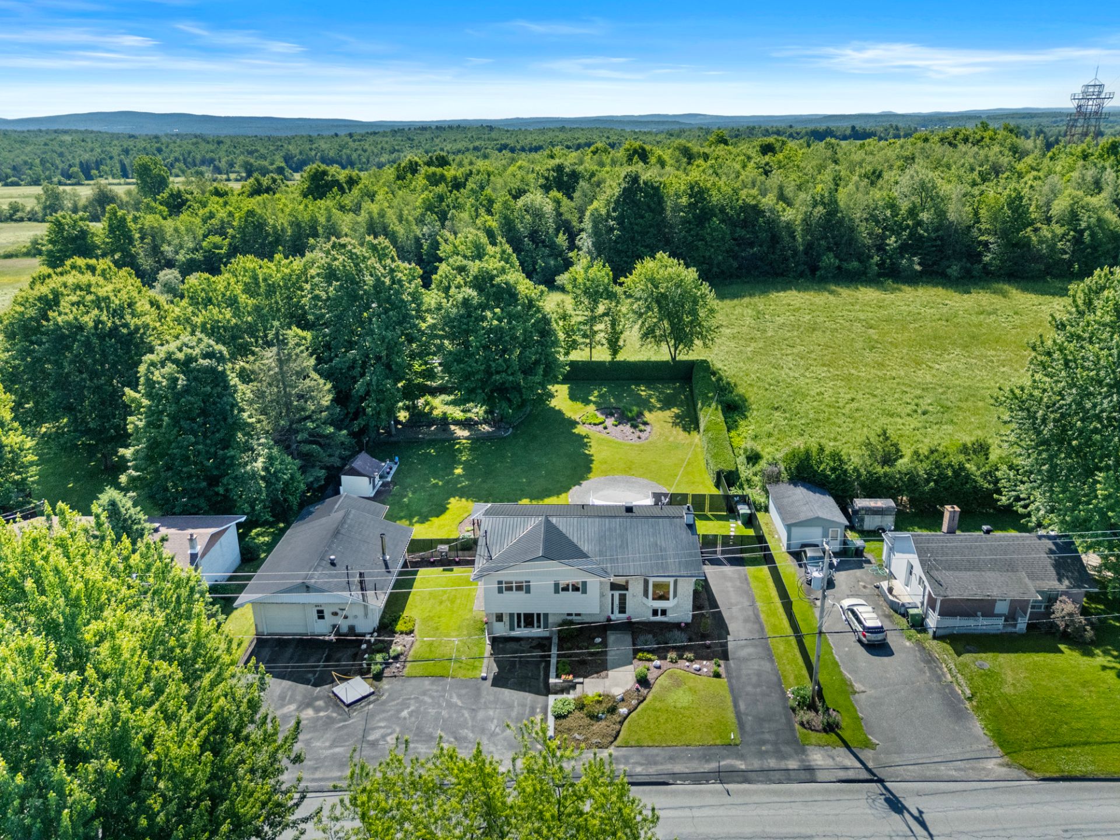 5
5
 2
2
 Space: 133.1 SM
Space: 133.1 SM
Discover this warm and impeccably maintained property, located just steps from the elementary school and amenities, right in the heart of the village of Durham-Sud. Offering 4 bedrooms (with the possibility of a 5th), two full bathrooms, a finished basement with bar, a private backyard with no rear neighbors and fully fenced, this home is perfect for active family living. You'll also enjoy a heated detached garage with powder room, a separate entrance ideal for a home business, and a ton of inclusions! A true gem in a peaceful, family-friendly neighborhood--come see it today!
| Rooms | Levels | Dimensions | Covering |
|---|---|---|---|
| Hallway | 1st level/Ground floor | 6,10 x 3,3 pieds | Ceramic tiles |
| Living room | 1st level/Ground floor | 19,7 x 14,8 pieds | Wood |
| Kitchen | 1st level/Ground floor | 12,7 x 13,1 pieds | Ceramic tiles |
| Dining room | 1st level/Ground floor | 10,0 x 13,1 pieds | Wood |
| Bedroom | 1st level/Ground floor | 9,6 x 12,8 pieds | Wood |
| Home office | 1st level/Ground floor | 12,2 x 12,8 pieds | Wood |
| Primary bedroom | 1st level/Ground floor | 13,1 x 13,1 pieds | Wood |
| Bathroom | 1st level/Ground floor | 7,11 x 12,8 pieds | Ceramic tiles |
| Family room | Basement | 19,7 x 28,1 pieds | Floating floor |
| Bathroom | Basement | 6,10 x 8,0 pieds | Ceramic tiles |
| Bedroom | Basement | 8,4 x 13,11 pieds | Floating floor |
| Bedroom | Basement | 8,4 x 10,4 pieds | Ceramic tiles |
| Other | Basement | 15,9 x 13,10 pieds | Floating floor |
| Storage | Basement | 14,1 x 15,10 pieds | Concrete |
| Storage | Basement | 5,6 x 7,9 pieds | Concrete |
----DESCRIPTION----
Discover this warm and impeccably maintained property, located just steps from the elementary school and amenities, right in the heart of the village of Durham-Sud. Offering 4 bedrooms (with the possibility of a 5th), two full bathrooms, a finished basement with bar, a private backyard with no rear neighbors and fully fenced, this home is perfect for active family living. You'll also enjoy a heated detached garage with powder room, a separate entrance ideal for a home business, and a ton of inclusions! A true gem in a peaceful, family-friendly neighborhood--come see it today!
----RENOVATIONS COMPLETED----
2016: Replacement of all light fixtures in the house
2018: Basement bathroom completely redone (except flooring)
2018: Sink replaced in basement bedroom
2020: Hot water tank replaced
2020: Replacement of all faucets, bathtub, vanity, and toilet in the main floor bathroom
2022: Rear balcony awning replaced
2023: 80% of window thermopanes replaced
2025: Clothesline replaced
----ADDITIONAL DETAILS----
--Well maintained over the years
--2-minute walk to the elementary school
--2-minute drive to a convenience store/grocery
--Private, fully fenced backyard with mature cedar hedge
--Very well-kept home, only 2 owners
--3 bedrooms on the main floor (a big plus!) + 1 in the basement (possibility of a 5th)
--Separate entrance ideal for daycare, hairdressing, aesthetics, etc.
--Spacious detached garage + Shed attached to the garage on concrete slab with garage door and second detached shed on the lot
--Rear balcony in poured concrete with retractable awning
--Triple-pane patio door
--Front steps in marble
--2 wall-mounted heat pumps, main floor unit replaced 7 years ago
Wastewater treatment system: annual fee of $110 to the municipality (emptying and maintenance)
*Sold without legal warranty, at the buyer's own risk.
*The information provided in this listing is for informational purposes only and may vary. Features, dimensions, and associated expenses must be verified by the buyer.
*The buyer agrees to verify with the relevant authorities any project they wish to undertake on the property.
Dimensions
14.1 M X 9.14 M
Construction year
1971
Heating system
Electric baseboard units
Water supply
Municipality
Heating energy
Electricity
Heating energy
Heating oil
Windows
PVC
Foundation
Poured concrete
Siding
Aluminum
Siding
Brick
Siding
Stone
Basement
6 feet and over
Basement
Finished basement
Roofing
Tin
Dimensions
38.4 M X 60 M
Land area
2299.7 SM
Distinctive features
No neighbours in the back
Sewage system
Other
Zoning
Residential
Driveway
Asphalt
Landscaping
Fenced
Landscaping
Land / Yard lined with hedges
Cupboard
Wood
Equipment available
Central vacuum cleaner system installation
Equipment available
Other
Equipment available
Wall-mounted heat pump
Hearth stove
Oil stove
Garage
Heated
Garage
Detached
Proximity
Park - green area
Proximity
Elementary school
Parking
Outdoor
Parking
Garage
Window type
Crank handle
Topography
Sloped
View
Other
Inclusions:
Light fixtures, curtain rods and curtains, blinds, dishwasher, bedroom set (main floor grey bedroom), washer and dryer, desk, built-in oven, stove, microwave, 3 refrigerators, basement wall art, basement TV stand with fireplace, generator (9,000-watt gas), lawn mower, gardening tools, patio set with 6 chairs, BBQ.Exclusions:
Movable property and personal belongings of the sellers, lawn tractor.| Taxes & Costs | |
|---|---|
| Municipal taxes (2025) | 0$ |
| School taxes (2025) | 189$ |
| TOTAL | 189$ |
| Monthly fees | |
|---|---|
| Energy cost | 0$ |
| Common expenses/Base rent | 0$ |
| TOTAL | 0$ |
| Evaluation (2022) | |
|---|---|
| Building | 251200$ |
| Land | 27600$ |
| TOTAL | 278800$ |
in this property

Joanie St-Germain

Stéphanie Lamontagne
Discover this warm and impeccably maintained property, located just steps from the elementary school and amenities, right in the heart of the village of Durham-Sud. Offering 4 bedrooms (with the possibility of a 5th), two full bathrooms, a finished basement with bar, a private backyard with no rear neighbors and fully fenced, this home is perfect for active family living. You'll also enjoy a heated detached garage with powder room, a separate entrance ideal for a home business, and a ton of inclusions! A true gem in a peaceful, family-friendly neighborhood--come see it today!
| Rooms | Levels | Dimensions | Covering |
|---|---|---|---|
| Hallway | 1st level/Ground floor | 6,10 x 3,3 pieds | Ceramic tiles |
| Living room | 1st level/Ground floor | 19,7 x 14,8 pieds | Wood |
| Kitchen | 1st level/Ground floor | 12,7 x 13,1 pieds | Ceramic tiles |
| Dining room | 1st level/Ground floor | 10,0 x 13,1 pieds | Wood |
| Bedroom | 1st level/Ground floor | 9,6 x 12,8 pieds | Wood |
| Home office | 1st level/Ground floor | 12,2 x 12,8 pieds | Wood |
| Primary bedroom | 1st level/Ground floor | 13,1 x 13,1 pieds | Wood |
| Bathroom | 1st level/Ground floor | 7,11 x 12,8 pieds | Ceramic tiles |
| Family room | Basement | 19,7 x 28,1 pieds | Floating floor |
| Bathroom | Basement | 6,10 x 8,0 pieds | Ceramic tiles |
| Bedroom | Basement | 8,4 x 13,11 pieds | Floating floor |
| Bedroom | Basement | 8,4 x 10,4 pieds | Ceramic tiles |
| Other | Basement | 15,9 x 13,10 pieds | Floating floor |
| Storage | Basement | 14,1 x 15,10 pieds | Concrete |
| Storage | Basement | 5,6 x 7,9 pieds | Concrete |
Heating system
Electric baseboard units
Water supply
Municipality
Heating energy
Electricity
Heating energy
Heating oil
Windows
PVC
Foundation
Poured concrete
Siding
Aluminum
Siding
Brick
Siding
Stone
Basement
6 feet and over
Basement
Finished basement
Roofing
Tin
Distinctive features
No neighbours in the back
Sewage system
Other
Zoning
Residential
Driveway
Asphalt
Landscaping
Fenced
Landscaping
Land / Yard lined with hedges
Cupboard
Wood
Equipment available
Central vacuum cleaner system installation
Equipment available
Other
Equipment available
Wall-mounted heat pump
Hearth stove
Oil stove
Garage
Heated
Garage
Detached
Proximity
Park - green area
Proximity
Elementary school
Parking
Outdoor
Parking
Garage
Window type
Crank handle
Topography
Sloped
View
Other
Inclusions:
Light fixtures, curtain rods and curtains, blinds, dishwasher, bedroom set (main floor grey bedroom), washer and dryer, desk, built-in oven, stove, microwave, 3 refrigerators, basement wall art, basement TV stand with fireplace, generator (9,000-watt gas), lawn mower, gardening tools, patio set with 6 chairs, BBQ.Exclusions:
Movable property and personal belongings of the sellers, lawn tractor.| Taxes et coûts | |
|---|---|
| Taxes municipales (2025) | 0$ |
| Taxes scolaires (2025) | 189$ |
| TOTAL | 189$ |
| Frais mensuels | |
|---|---|
| Coût d'énergie | 0$ |
| Frais commun/Loyer de base | 0$ |
| TOTAL | 0$ |
| Évaluation (2022) | |
|---|---|
| Bâtiment | 251200$ |
| Terrain | 27600$ |
| TOTAL | 278800$ |





















































































































