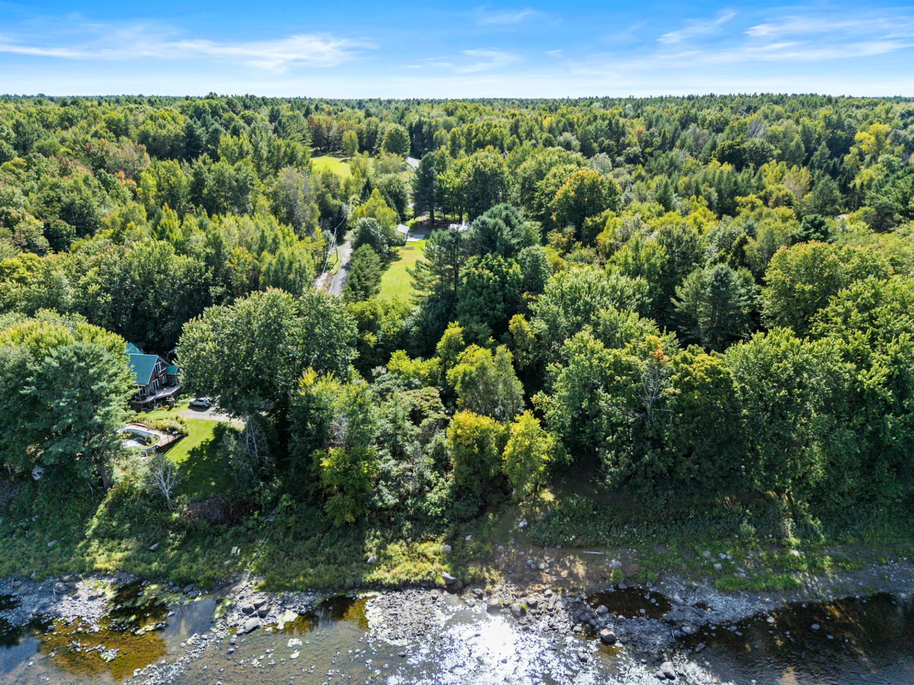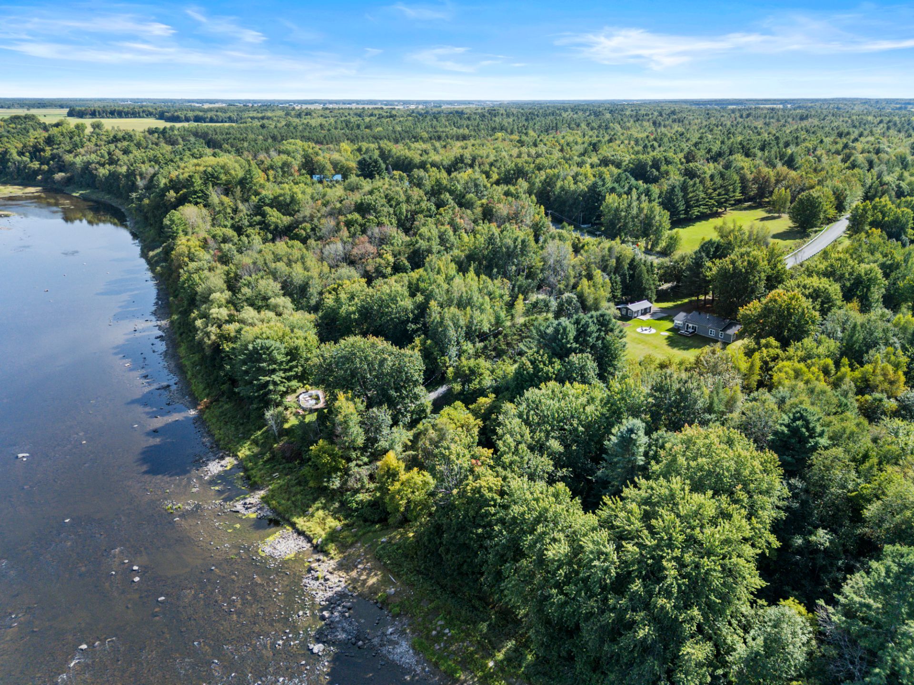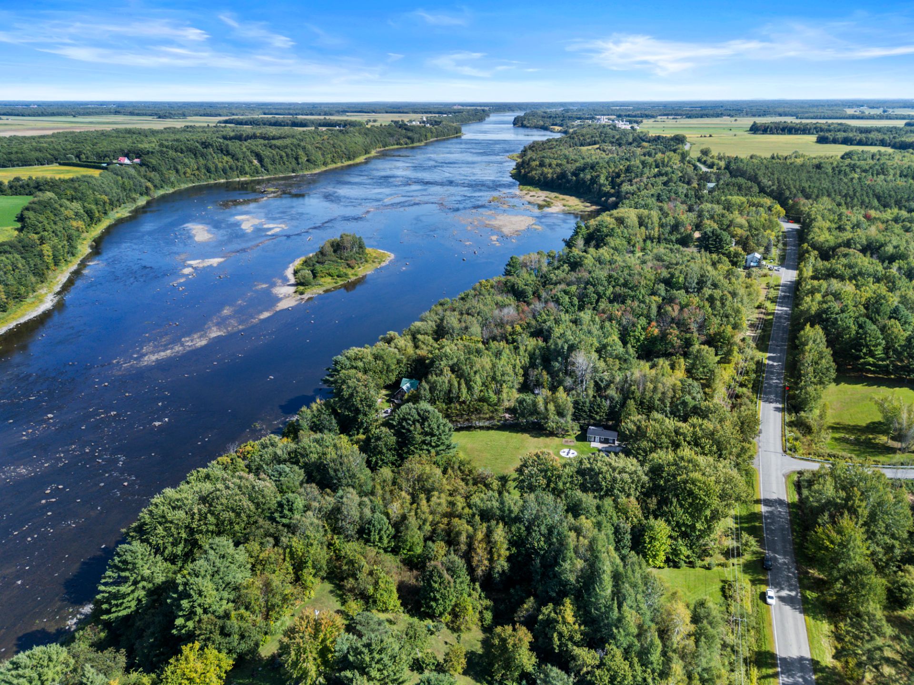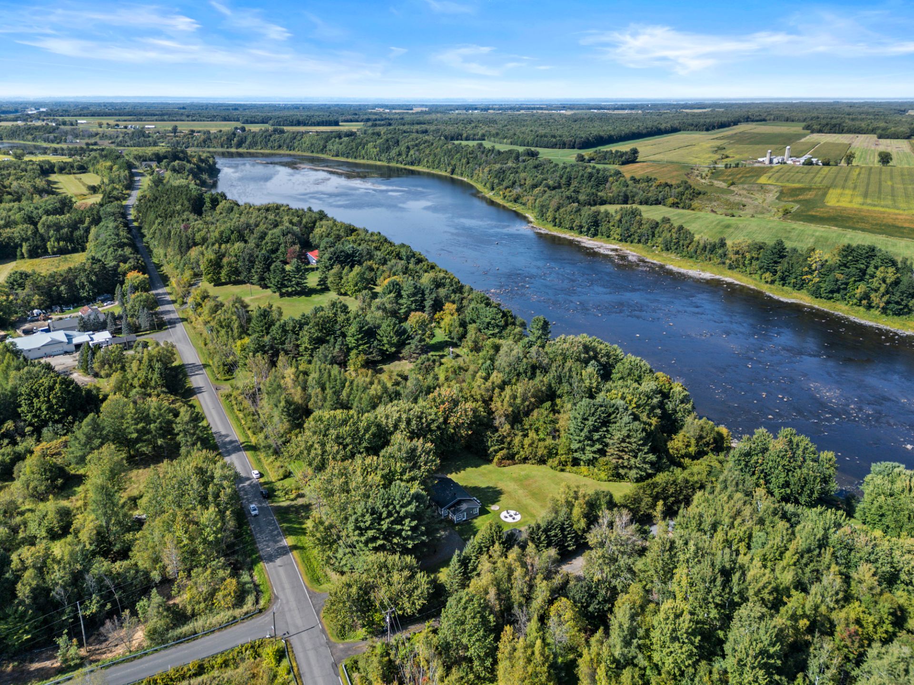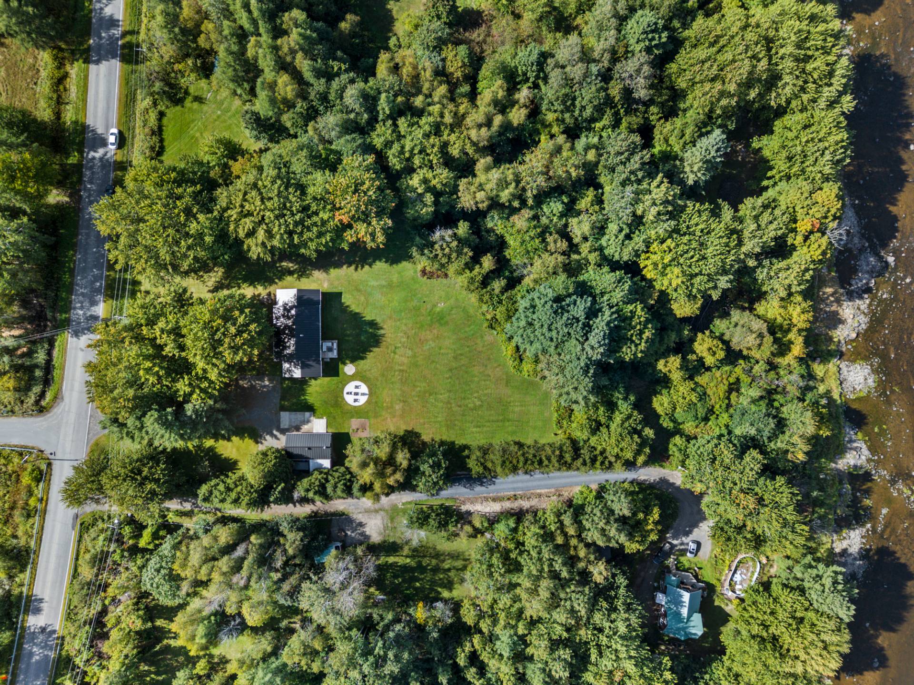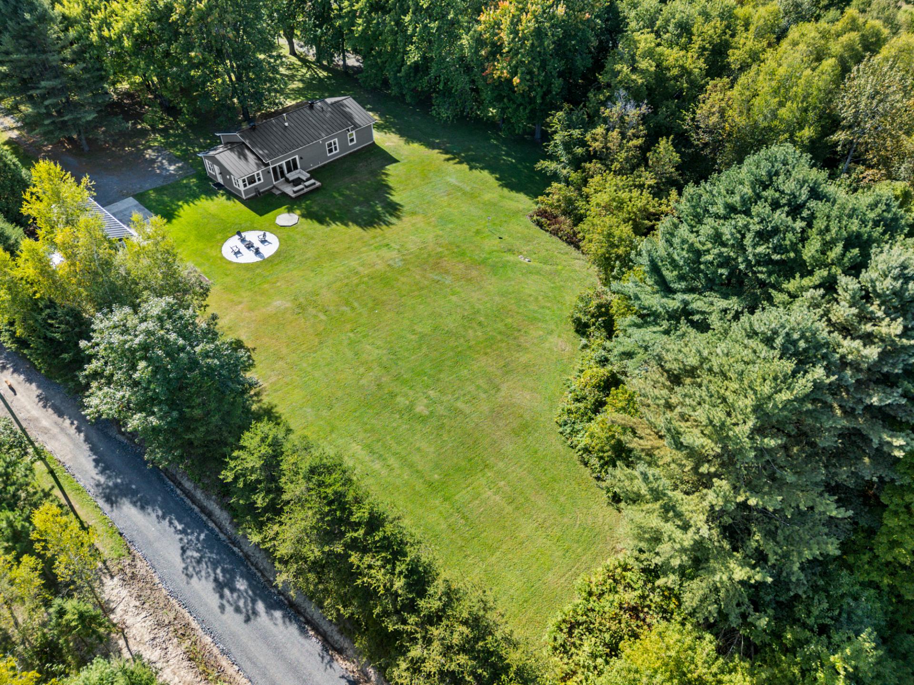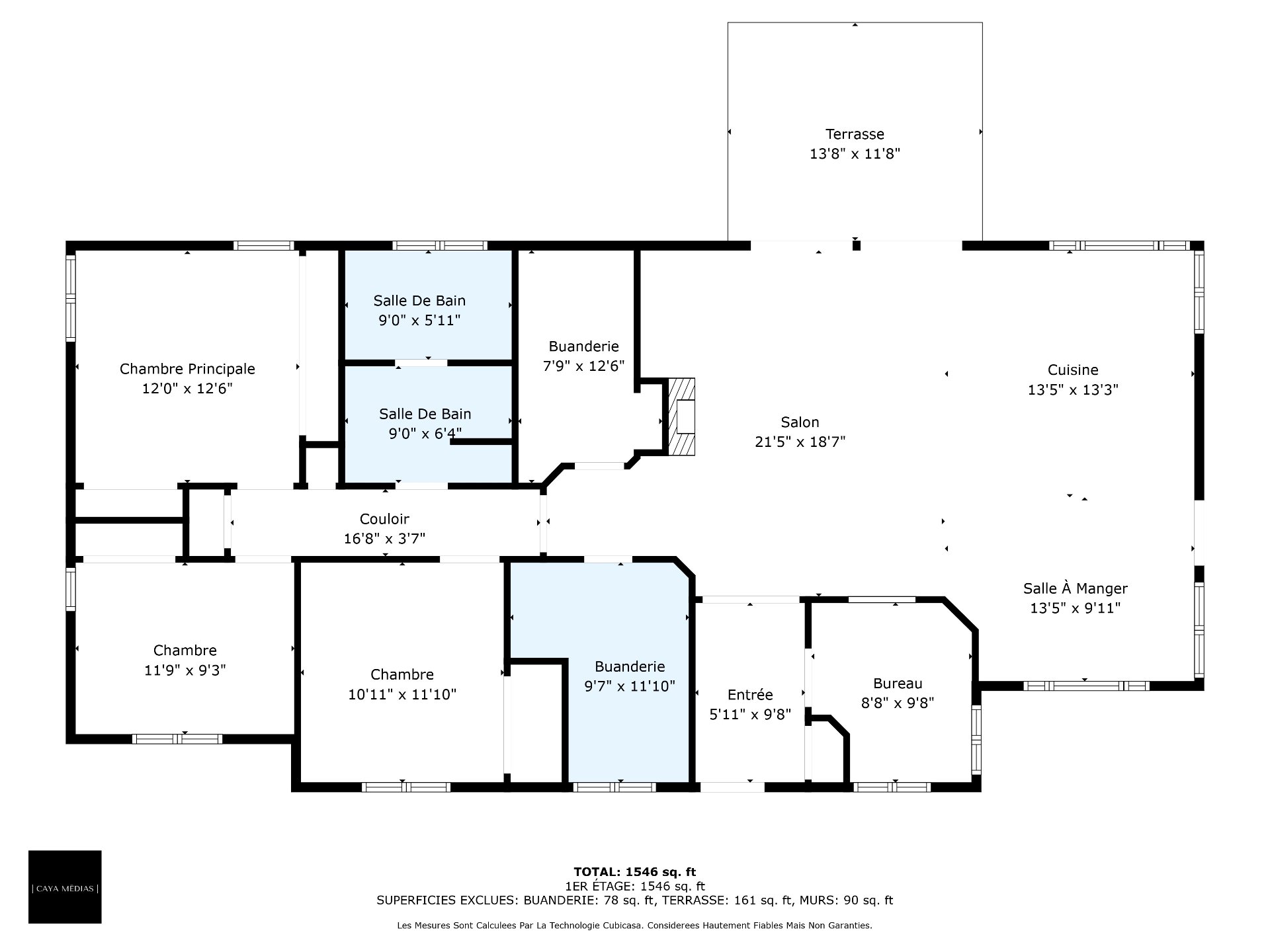 3
3
 1
1
 Land: 13015.2 SM
Land: 13015.2 SM
Nestled along the banks of the St. Francis River, this bungalow offers a true haven of peace where tranquility prevails. Set on an expansive 140,000 sq. ft. lot dotted with mature trees (maples, pines, lindens, and birches), you'll enjoy a year-round setting that feels like a private chalet retreat. Picture yourself swaying in a hammock at sunset, or gathered around a fire with family as foxes and deer quietly pass by. Life takes on a gentler rhythm here--fishing, relaxing, and recharging. Inside, the warm open-concept farmhouse-style design, complete with heated epoxy flooring, is the perfect finishing touch to this guaranteed wow!
| Rooms | Levels | Dimensions | Covering |
|---|---|---|---|
| Hallway | 1st level/Ground floor | 5,11 x 9,8 pieds | Ceramic tiles |
| Home office | 1st level/Ground floor | 8,8 x 9,8 pieds | Ceramic tiles |
| Living room | 1st level/Ground floor | 21,5 x 18,7 pieds | Wood |
| Dining room | 1st level/Ground floor | 13,5 x 9,11 pieds | Wood |
| Kitchen | 1st level/Ground floor | 13,5 x 13,3 pieds | Wood |
| Laundry room | 1st level/Ground floor | 9,7 x 11,10 pieds | Ceramic tiles |
| Bedroom | 1st level/Ground floor | 10,11 x 11,10 pieds | Wood |
| Bedroom | 1st level/Ground floor | 11,9 x 9,3 pieds | Wood |
| Primary bedroom | 1st level/Ground floor | 12,0 x 12,6 pieds | Wood |
| Bathroom | 1st level/Ground floor | 9,0 x 6,4 pieds | Ceramic tiles |
| Bathroom | 1st level/Ground floor | 9,0 x 5,11 pieds | Ceramic tiles |
----DESCRIPTION----
Nestled along the banks of the St. Francis River, this bungalow offers a true haven of peace where tranquility prevails. Set on an expansive 140,000 sq. ft. lot dotted with mature trees (maples, pines, lindens, and birches), you'll enjoy a year-round setting that feels like a private chalet retreat. Picture yourself swaying in a hammock at sunset, or gathered around a fire with family as foxes and deer quietly pass by. Life takes on a gentler rhythm here--fishing, relaxing, and recharging. Inside, the warm open-concept farmhouse-style design, complete with heated epoxy flooring, is the perfect finishing touch to this guaranteed wow!
Dimensions
18.98 M X 8.63 M
Construction year
2013
Heating system
Other
Water supply
Surface well
Heating energy
Electricity
Windows
PVC
Siding
Wood
Basement
No basement
Roofing
Tin
Dimensions
65.29 M X 169.38 M
Land area
13015.2 SM
Distinctive features
Water access
Distinctive features
Other
Distinctive features
No neighbours in the back
Distinctive features
Wooded lot: hardwood trees
Distinctive features
Waterfront
Sewage system
Sealed septic tank
Zoning
Agricultural
Driveway
Other
Cupboard
Melamine
Basement foundation
Concrete slab on the ground
Equipment available
Water softener
Equipment available
Private balcony
Equipment available
Electric garage door
Hearth stove
Wood fireplace
Garage
Heated
Garage
Detached
Garage
Single width
Proximity
Daycare centre
Proximity
Park - green area
Proximity
Elementary school
Proximity
Snowmobile trail
Proximity
ATV trail
Proximity
Public transport
Bathroom / Washroom
Other
Bathroom / Washroom
Seperate shower
Available services
Fire detector
Parking
Garage
Window type
Hung
Window type
Crank handle
Topography
Sloped
Topography
Flat
View
Water
View
Panoramic
Inclusions:
Light fixtures, fireplace, garage wood stove, remaining firewood, the 2 bathroom mirrors, countertop bench.Exclusions:
All goods and items not specifically included.| Taxes & Costs | |
|---|---|
| Municipal taxes (2025) | 1863$ |
| School taxes (2025) | 238$ |
| TOTAL | 2101$ |
| Monthly fees | |
|---|---|
| Energy cost | 0$ |
| Common expenses/Base rent | 0$ |
| TOTAL | 0$ |
| Evaluation (2025) | |
|---|---|
| Building | 270000$ |
| Land | 40300$ |
| TOTAL | 310300$ |
in this property

Tommy Gignac

Stéphanie Lamontagne
Nestled along the banks of the St. Francis River, this bungalow offers a true haven of peace where tranquility prevails. Set on an expansive 140,000 sq. ft. lot dotted with mature trees (maples, pines, lindens, and birches), you'll enjoy a year-round setting that feels like a private chalet retreat. Picture yourself swaying in a hammock at sunset, or gathered around a fire with family as foxes and deer quietly pass by. Life takes on a gentler rhythm here--fishing, relaxing, and recharging. Inside, the warm open-concept farmhouse-style design, complete with heated epoxy flooring, is the perfect finishing touch to this guaranteed wow!
| Rooms | Levels | Dimensions | Covering |
|---|---|---|---|
| Hallway | 1st level/Ground floor | 5,11 x 9,8 pieds | Ceramic tiles |
| Home office | 1st level/Ground floor | 8,8 x 9,8 pieds | Ceramic tiles |
| Living room | 1st level/Ground floor | 21,5 x 18,7 pieds | Wood |
| Dining room | 1st level/Ground floor | 13,5 x 9,11 pieds | Wood |
| Kitchen | 1st level/Ground floor | 13,5 x 13,3 pieds | Wood |
| Laundry room | 1st level/Ground floor | 9,7 x 11,10 pieds | Ceramic tiles |
| Bedroom | 1st level/Ground floor | 10,11 x 11,10 pieds | Wood |
| Bedroom | 1st level/Ground floor | 11,9 x 9,3 pieds | Wood |
| Primary bedroom | 1st level/Ground floor | 12,0 x 12,6 pieds | Wood |
| Bathroom | 1st level/Ground floor | 9,0 x 6,4 pieds | Ceramic tiles |
| Bathroom | 1st level/Ground floor | 9,0 x 5,11 pieds | Ceramic tiles |
Heating system
Other
Water supply
Surface well
Heating energy
Electricity
Windows
PVC
Siding
Wood
Basement
No basement
Roofing
Tin
Distinctive features
Water access
Distinctive features
Other
Distinctive features
No neighbours in the back
Distinctive features
Wooded lot: hardwood trees
Distinctive features
Waterfront
Sewage system
Sealed septic tank
Zoning
Agricultural
Driveway
Other
Cupboard
Melamine
Basement foundation
Concrete slab on the ground
Equipment available
Water softener
Equipment available
Private balcony
Equipment available
Electric garage door
Hearth stove
Wood fireplace
Garage
Heated
Garage
Detached
Garage
Single width
Proximity
Daycare centre
Proximity
Park - green area
Proximity
Elementary school
Proximity
Snowmobile trail
Proximity
ATV trail
Proximity
Public transport
Bathroom / Washroom
Other
Bathroom / Washroom
Seperate shower
Available services
Fire detector
Parking
Garage
Window type
Hung
Window type
Crank handle
Topography
Sloped
Topography
Flat
View
Water
View
Panoramic
Inclusions:
Light fixtures, fireplace, garage wood stove, remaining firewood, the 2 bathroom mirrors, countertop bench.Exclusions:
All goods and items not specifically included.| Taxes et coûts | |
|---|---|
| Taxes municipales (2025) | 1863$ |
| Taxes scolaires (2025) | 238$ |
| TOTAL | 2101$ |
| Frais mensuels | |
|---|---|
| Coût d'énergie | 0$ |
| Frais commun/Loyer de base | 0$ |
| TOTAL | 0$ |
| Évaluation (2025) | |
|---|---|
| Bâtiment | 270000$ |
| Terrain | 40300$ |
| TOTAL | 310300$ |








































