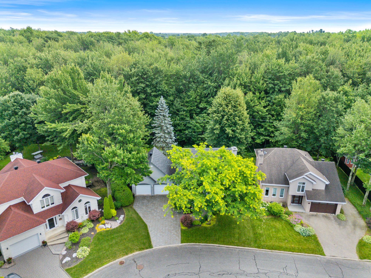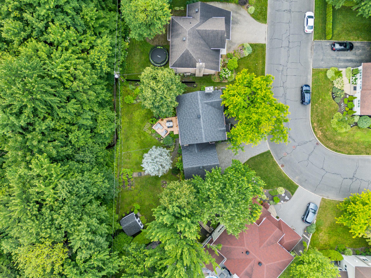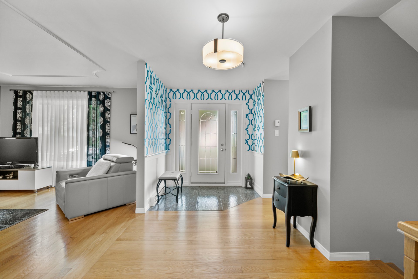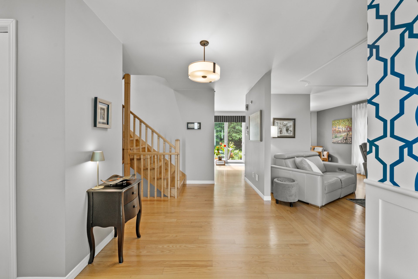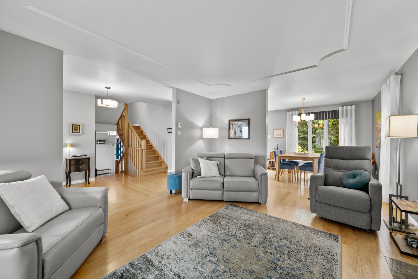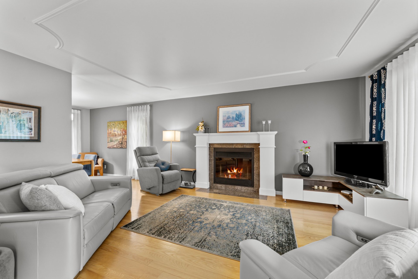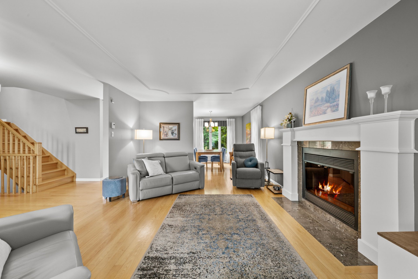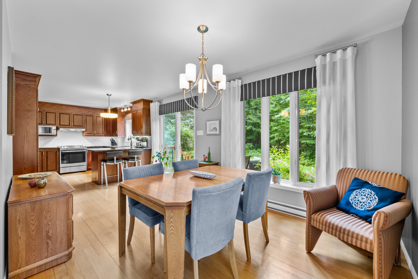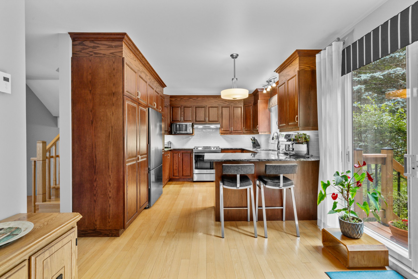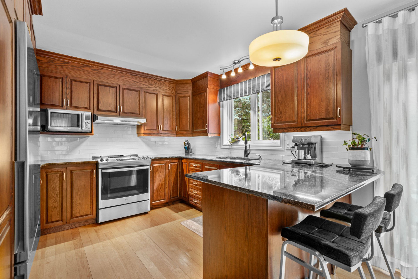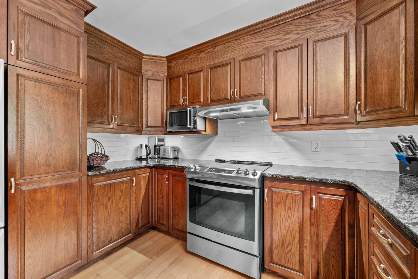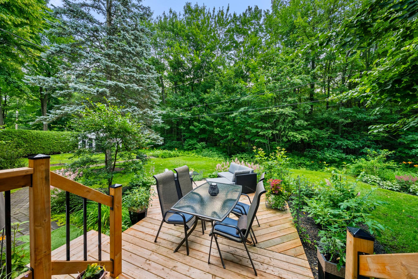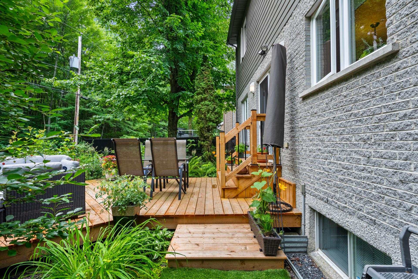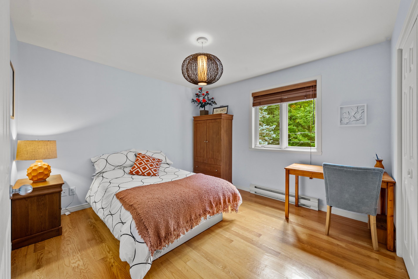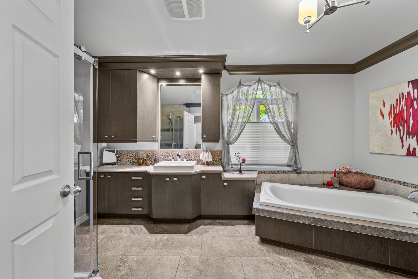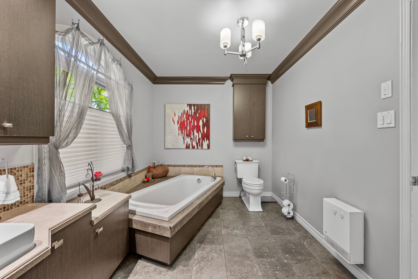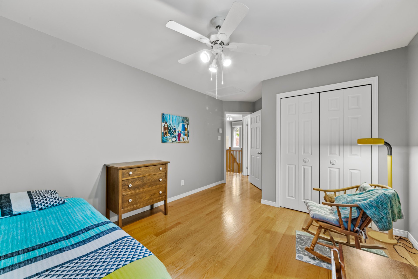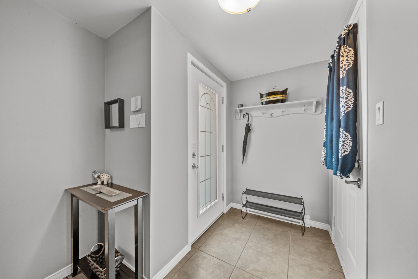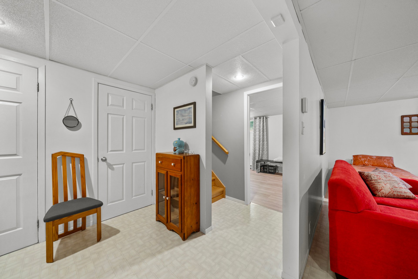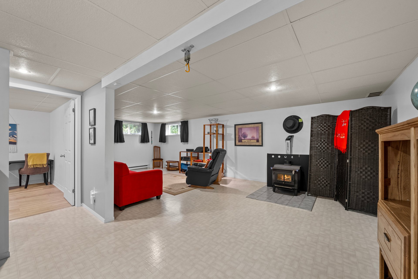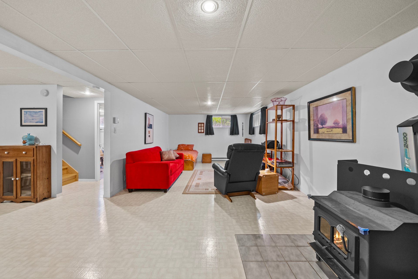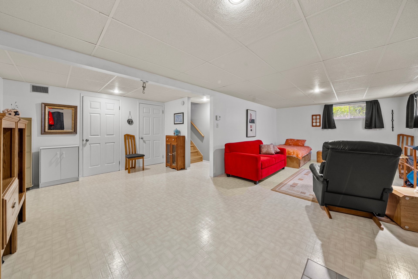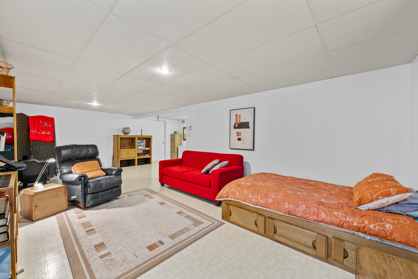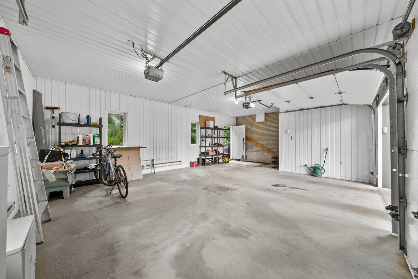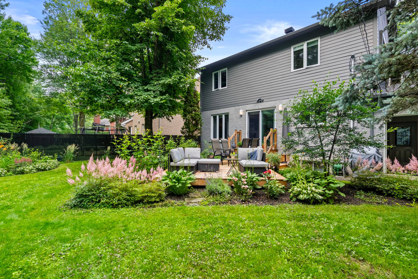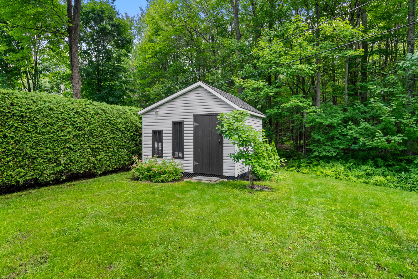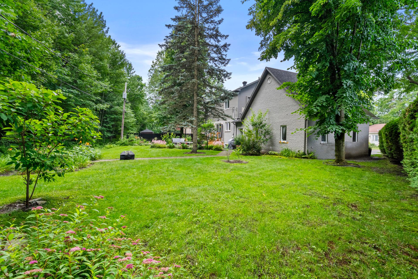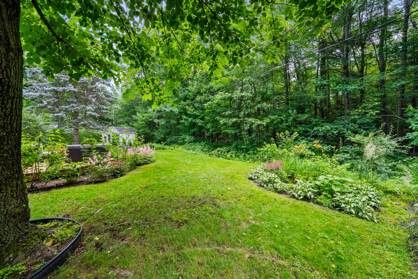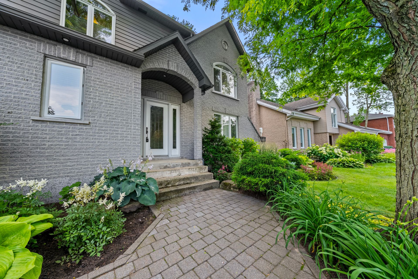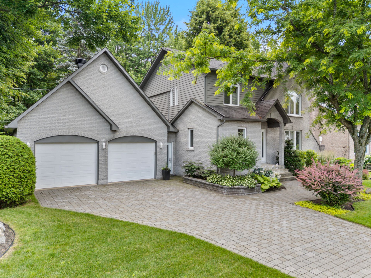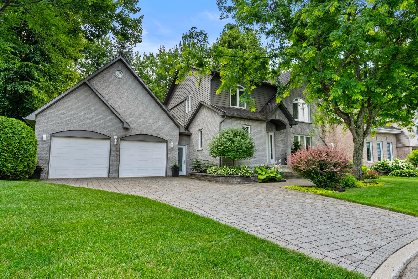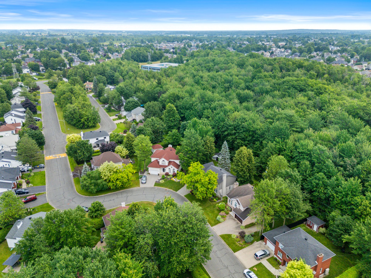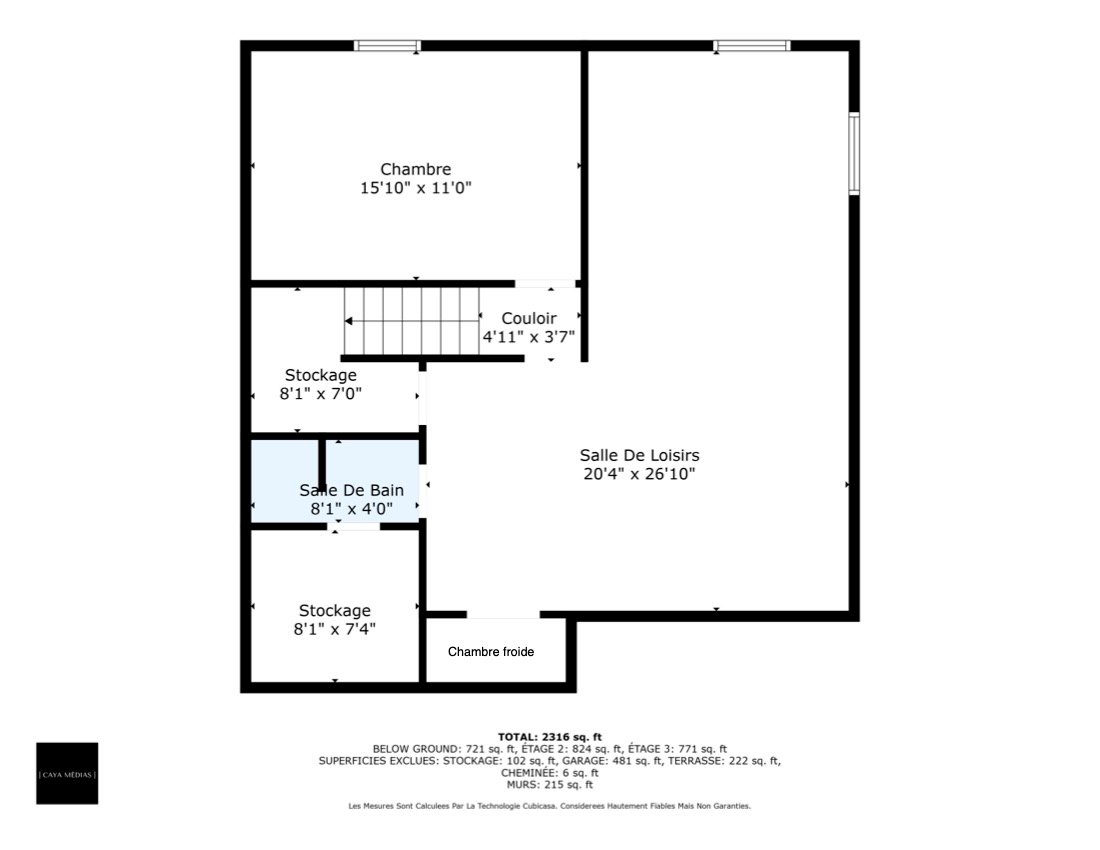 4
4
 2 + 1
2 + 1
 Land: 890.7 SM
Land: 890.7 SM
Fall in love with this exceptional home located in the sought-after Bosquet St-François. Lovingly maintained by a single owner, it offers peace, privacy, and natural charm on a 9,589 sq. ft. lot with no rear neighbors. Bordered by a wooded area and crossed by a small stream, the backyard opens onto a serene setting that leads to various outdoor activities. Inside, you'll find quality materials, 3 bedrooms upstairs, a granite kitchen, a wood-burning fireplace, and a bright, inviting atmosphere. A double garage with a second independent entrance offers the potential for a multi-generational living space in the basement!
| Rooms | Levels | Dimensions | Covering |
|---|---|---|---|
| Hallway | 1st level/Ground floor | 15,5 x 8,8 pieds | Ceramic tiles |
| Living room | 1st level/Ground floor | 12,11 x 16,9 pieds | Wood |
| Kitchen | 1st level/Ground floor | 11,11 x 11,10 pieds | Wood |
| Dining room | 1st level/Ground floor | 16,9 x 11,0 pieds | Wood |
| Washroom | 1st level/Ground floor | 7,9 x 5,9 pieds | Ceramic tiles |
| Bathroom | 2nd floor | 14,2 x 8,4 pieds | Ceramic tiles |
| Primary bedroom | 2nd floor | 14,2 x 13,1 pieds | Wood |
| Bedroom | 2nd floor | 16,5 x 10,10 pieds | Wood |
| Bedroom | 2nd floor | 11,8 x 11,0 pieds | Wood |
| Bedroom | Basement | 15,10 x 11,0 pieds | Floating floor |
| Family room | Basement | 20,4 x 26,10 pieds | Tiles |
| Cellar / Cold room | Basement | 8,1 x 7,4 pieds | Concrete |
| Bathroom | Basement | 8,1 x 4,0 pieds | Ceramic tiles |
----DESCRIPTION----
There's so much to say about this home! Nestled in Le Bosquet St-François, one of the region's most sought-after neighborhoods, this property will charm you with its peaceful setting, privacy, and natural beauty. Set on a lot of over 9,500 sq. ft., bordered by mature hedges and backing onto a wooded area with no rear neighbors, it offers an exceptional living environment where tranquility reigns.
The beautifully landscaped yard features lush vegetation and mature trees, creating a soothing natural backdrop. A small stream runs through the woods at the back, and the property offers direct access to a cross-country ski trail in the winter--perfect for outdoor enthusiasts. Just 5 minutes from La Rivia promenade and close to all amenities, the location is simply ideal.
Lovingly maintained by a single owner since construction, this home is a rare gem for families seeking space, nature, and privacy; for discerning buyers looking for a meticulously kept property; and for nature lovers wanting a peaceful lifestyle just minutes from the city.
----NOTABLE FEATURES----
-- Direct access to a cross-country ski trail
-- Close to La Rivia promenade, parks and, public transportation and many other services
-- 2 km walking distance from the Aqua Complex and the University Campus
-- Possibility of adding a 5th bedroom in the basement
-- Laundry chute from the 2nd floor bathroom to the main floor laundry room
-- Hardwood and ceramic flooring (except in the basement)
----RENOVATIONS & MAINTENANCE----
Exterior & Structural Work:
2023: New fiber cement siding, soffits, fascia, and recessed lighting (upper exterior)
2023: One garage door opener was replaced
2024: Garage weatherstripping was replaced
~2016: Paved driveway redone
Landscaping;
--Rear deck redone with treated wood in 2023 (staining required)
--Fruit trees: blueberry bushes, raspberry bushes, cherry trees
--Natural environment rich in birdlife
Interior Updates:
--Kitchen refreshed in 2016: hood, faucet, granite counters, cabinetry
--2nd-floor bathroom renovated in 2011
--Toilets, sinks, and faucets replaced in 2011
--New floating floor in basement bedroom
Windows & Painting:
--Master bedroom window replaced in 2018
--Painting redone: main & upper floors in 2016, basement approx. 3 years ago
Comfort & Ambience:
--Wood-burning fireplace in living room for a cozy atmosphere
--Two chimneys: one for the upstairs prefab fireplace, one for the basement stove
The sellers treated the patio with a waterproof wood sealer in July 2025. Please note that staining will eventually be required, as indicated in the seller's declaration.
**Sold without legal warranty, at the buyer's own risk.
Dimensions
17.8 M X 8.66 M
Construction year
1991
Heating system
Electric baseboard units
Water supply
Municipality
Heating energy
Wood
Heating energy
Electricity
Foundation
Poured concrete
Siding
Other
Siding
Brick
Basement
6 feet and over
Basement
Finished basement
Roofing
Asphalt shingles
Land area
890.7 SM
Sewage system
Municipal sewer
Zoning
Residential
Driveway
Plain paving stone
Landscaping
Land / Yard lined with hedges
Equipment available
Central vacuum cleaner system installation
Equipment available
Wall-mounted air conditioning
Equipment available
Ventilation system
Equipment available
Wall-mounted heat pump
Hearth stove
Wood fireplace
Hearth stove
Wood burning stove
Garage
Attached
Garage
Heated
Garage
Double width or more
Proximity
Other
Proximity
Highway
Proximity
Daycare centre
Proximity
Hospital
Proximity
Park - green area
Proximity
Bicycle path
Proximity
Elementary school
Proximity
High school
Proximity
Cross-country skiing
Proximity
Public transport
Proximity
University
Parking
Outdoor
Parking
Garage
Topography
Flat
Inclusions:
Light fixtures, blinds, curtain rods and curtains, outdoor fireplace, central vacuum and accessories, basement shelves, alarm system (not connected to a monitoring center), shelf in the workshop.Exclusions:
Seller's personal belongings and furniture, dishwasher.| Taxes & Costs | |
|---|---|
| Municipal taxes (2025) | 3070$ |
| School taxes (2025) | 303$ |
| TOTAL | 3373$ |
| Monthly fees | |
|---|---|
| Energy cost | 0$ |
| Common expenses/Base rent | 0$ |
| TOTAL | 0$ |
| Evaluation (2022) | |
|---|---|
| Building | 315100$ |
| Land | 108200$ |
| TOTAL | 423300$ |
in this property

Sabrina Chagnon
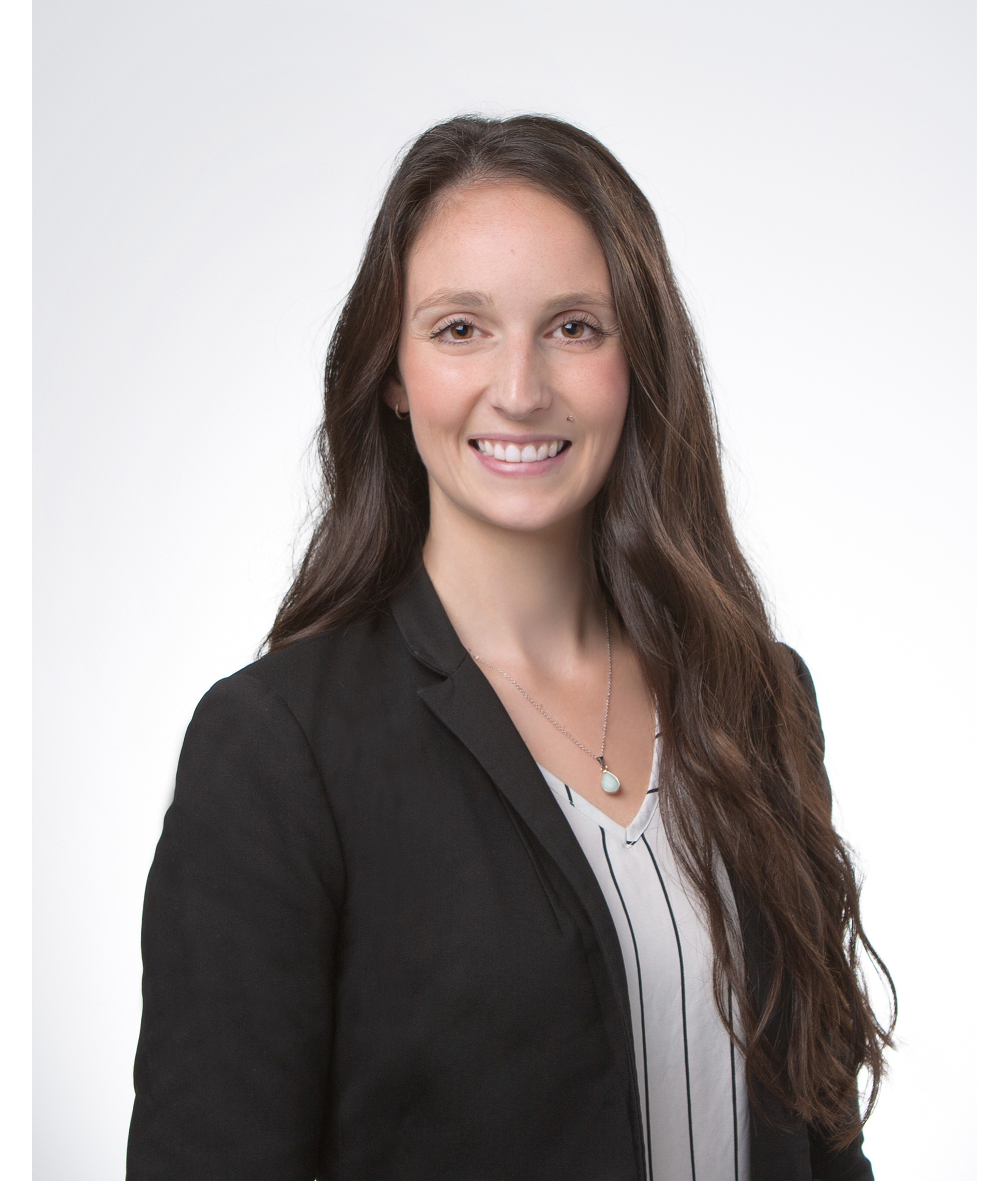
Joanie St-Germain

Stéphanie Lamontagne
Fall in love with this exceptional home located in the sought-after Bosquet St-François. Lovingly maintained by a single owner, it offers peace, privacy, and natural charm on a 9,589 sq. ft. lot with no rear neighbors. Bordered by a wooded area and crossed by a small stream, the backyard opens onto a serene setting that leads to various outdoor activities. Inside, you'll find quality materials, 3 bedrooms upstairs, a granite kitchen, a wood-burning fireplace, and a bright, inviting atmosphere. A double garage with a second independent entrance offers the potential for a multi-generational living space in the basement!
| Rooms | Levels | Dimensions | Covering |
|---|---|---|---|
| Hallway | 1st level/Ground floor | 15,5 x 8,8 pieds | Ceramic tiles |
| Living room | 1st level/Ground floor | 12,11 x 16,9 pieds | Wood |
| Kitchen | 1st level/Ground floor | 11,11 x 11,10 pieds | Wood |
| Dining room | 1st level/Ground floor | 16,9 x 11,0 pieds | Wood |
| Washroom | 1st level/Ground floor | 7,9 x 5,9 pieds | Ceramic tiles |
| Bathroom | 2nd floor | 14,2 x 8,4 pieds | Ceramic tiles |
| Primary bedroom | 2nd floor | 14,2 x 13,1 pieds | Wood |
| Bedroom | 2nd floor | 16,5 x 10,10 pieds | Wood |
| Bedroom | 2nd floor | 11,8 x 11,0 pieds | Wood |
| Bedroom | Basement | 15,10 x 11,0 pieds | Floating floor |
| Family room | Basement | 20,4 x 26,10 pieds | Tiles |
| Cellar / Cold room | Basement | 8,1 x 7,4 pieds | Concrete |
| Bathroom | Basement | 8,1 x 4,0 pieds | Ceramic tiles |
Heating system
Electric baseboard units
Water supply
Municipality
Heating energy
Wood
Heating energy
Electricity
Foundation
Poured concrete
Siding
Other
Siding
Brick
Basement
6 feet and over
Basement
Finished basement
Roofing
Asphalt shingles
Sewage system
Municipal sewer
Zoning
Residential
Driveway
Plain paving stone
Landscaping
Land / Yard lined with hedges
Equipment available
Central vacuum cleaner system installation
Equipment available
Wall-mounted air conditioning
Equipment available
Ventilation system
Equipment available
Wall-mounted heat pump
Hearth stove
Wood fireplace
Hearth stove
Wood burning stove
Garage
Attached
Garage
Heated
Garage
Double width or more
Proximity
Other
Proximity
Highway
Proximity
Daycare centre
Proximity
Hospital
Proximity
Park - green area
Proximity
Bicycle path
Proximity
Elementary school
Proximity
High school
Proximity
Cross-country skiing
Proximity
Public transport
Proximity
University
Parking
Outdoor
Parking
Garage
Topography
Flat
Inclusions:
Light fixtures, blinds, curtain rods and curtains, outdoor fireplace, central vacuum and accessories, basement shelves, alarm system (not connected to a monitoring center), shelf in the workshop.Exclusions:
Seller's personal belongings and furniture, dishwasher.| Taxes et coûts | |
|---|---|
| Taxes municipales (2025) | 3070$ |
| Taxes scolaires (2025) | 303$ |
| TOTAL | 3373$ |
| Frais mensuels | |
|---|---|
| Coût d'énergie | 0$ |
| Frais commun/Loyer de base | 0$ |
| TOTAL | 0$ |
| Évaluation (2022) | |
|---|---|
| Bâtiment | 315100$ |
| Terrain | 108200$ |
| TOTAL | 423300$ |



