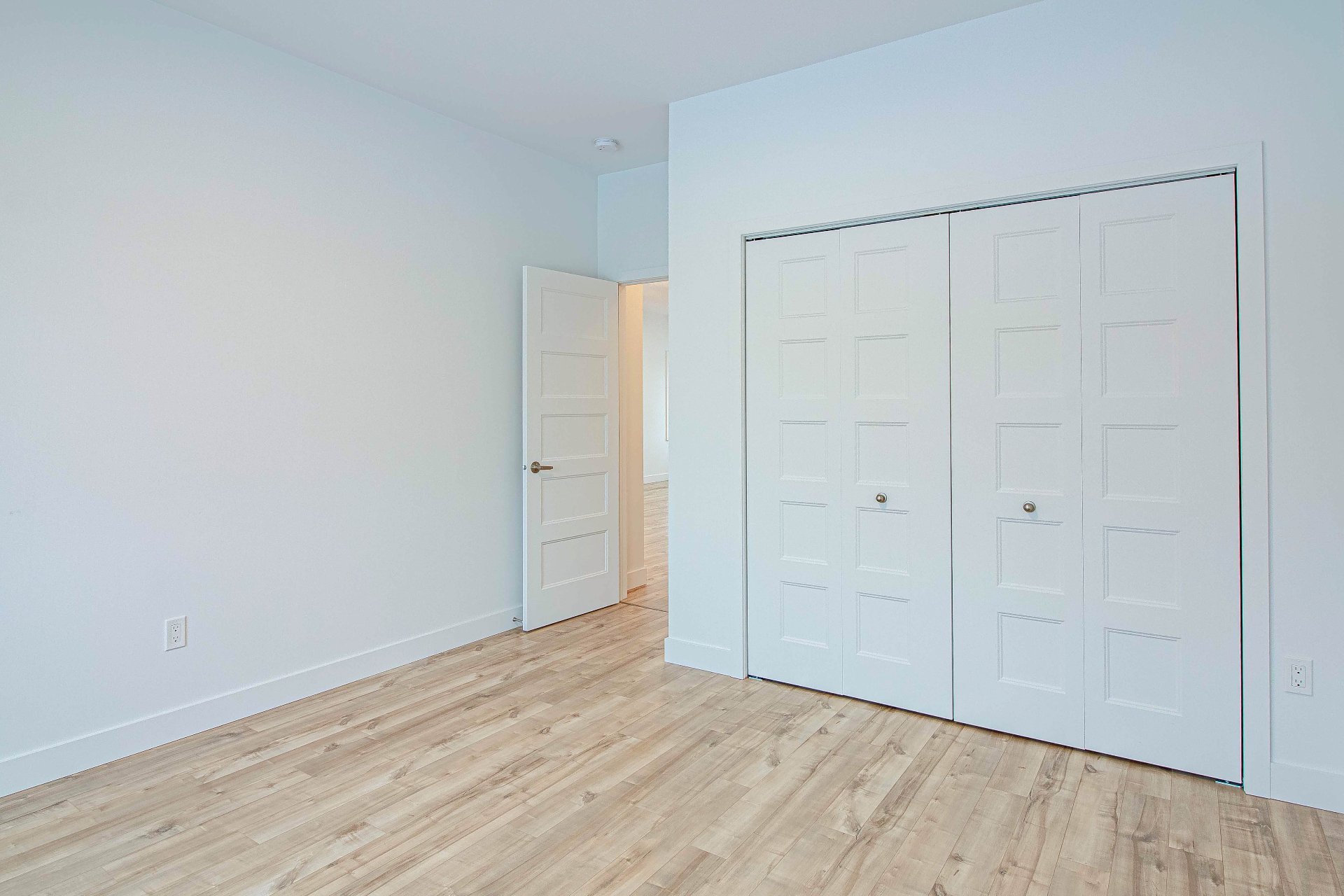N.D.
| Rooms | Levels | Dimensions | Covering |
|---|---|---|---|
| Living room | 1st level/Ground floor | 12,8 x 12,4 pieds | Floating floor |
| Dining room | 1st level/Ground floor | 13,11 x 10,4 pieds | Floating floor |
| Kitchen | 1st level/Ground floor | 12,8 x 10,0 pieds | Ceramic tiles |
| Primary bedroom | 1st level/Ground floor | 11,9 x 12,0 pieds | Floating floor |
| Bedroom | 1st level/Ground floor | 11,9 x 11,0 pieds | Floating floor |
| Bathroom | 1st level/Ground floor | 8,1 x 10,3 pieds | Ceramic tiles |
Beautiful semi-detached home with charming exterior and interior finishes in a highly family-oriented area, conveniently located near all city amenities. This property is situated on the most picturesque street in the neighborhood, the only one with a cul-de-sac that offers unmatched tranquility and security!
Meticulously constructed with high-quality materials and a contemporary architectural style, resting on an almost 5,000 sq. ft. lot, allowing for the possibility of building a garage*.
Highly sought-after location, very close to the new Aux Quatres Vents primary school.
Quick delivery possible.
Competitive pricing and very easy to visit, don't hesitate!
*Dimensions to be confirmed with the city according to the land plan.
Dimensions
26 P X 44 P
Water supply
Municipality
Windows
PVC
Foundation
Poured concrete
Siding
Brick
Siding
Vinyl
Basement
6 feet and over
Basement
Unfinished
Roofing
Asphalt shingles
Land area
799.5 SM
Sewage system
Municipal sewer
Zoning
Residential
Landscaping
Patio
Equipment available
Central vacuum cleaner system installation
Equipment available
Ventilation system
Equipment available
Wall-mounted heat pump
Proximity
Highway
Proximity
Golf
Proximity
Park - green area
Proximity
Bicycle path
Proximity
Elementary school
Bathroom / Washroom
Seperate shower
Inclusions:
Wall-mounted air conditioner 12,000 BTU.Exclusions:
Decorative elements, if applicable.| Taxes & Costs | |
|---|---|
| Municipal taxes | $ |
| School taxes | 0$ |
| TOTAL | 0$ |
| Monthly fees | |
|---|---|
| Energy cost | 0$ |
| Common expenses/Base rent | 0$ |
| TOTAL | 0$ |
| Evaluation (N.D.) | |
|---|---|
| Building | N.D.$ |
| Land | N.D.$ |
| TOTAL | 0$ |
in this property

Nicolas Massé

Nicolas Turcotte

Stéphanie Lamontagne
N.D.
| Rooms | Levels | Dimensions | Covering |
|---|---|---|---|
| Living room | 1st level/Ground floor | 12,8 x 12,4 pieds | Floating floor |
| Dining room | 1st level/Ground floor | 13,11 x 10,4 pieds | Floating floor |
| Kitchen | 1st level/Ground floor | 12,8 x 10,0 pieds | Ceramic tiles |
| Primary bedroom | 1st level/Ground floor | 11,9 x 12,0 pieds | Floating floor |
| Bedroom | 1st level/Ground floor | 11,9 x 11,0 pieds | Floating floor |
| Bathroom | 1st level/Ground floor | 8,1 x 10,3 pieds | Ceramic tiles |
Water supply
Municipality
Windows
PVC
Foundation
Poured concrete
Siding
Brick
Siding
Vinyl
Basement
6 feet and over
Basement
Unfinished
Roofing
Asphalt shingles
Sewage system
Municipal sewer
Zoning
Residential
Landscaping
Patio
Equipment available
Central vacuum cleaner system installation
Equipment available
Ventilation system
Equipment available
Wall-mounted heat pump
Proximity
Highway
Proximity
Golf
Proximity
Park - green area
Proximity
Bicycle path
Proximity
Elementary school
Bathroom / Washroom
Seperate shower
Inclusions:
Wall-mounted air conditioner 12,000 BTU.Exclusions:
Decorative elements, if applicable.| Taxes et coûts | |
|---|---|
| Taxes municipales () | N.D.$ |
| Taxes scolaires ytjytjtyjyj | N.D.$ |
| TOTAL | $ |
| Frais mensuels | |
|---|---|
| Coût d'énergie | 0$ |
| Frais commun/Loyer de base | 0$ |
| TOTAL | 0$ |
| Évaluation (N.D.) | |
|---|---|
| Bâtiment | N.D.$ |
| Terrain | N.D.$ |
| TOTAL | 0$ |















































