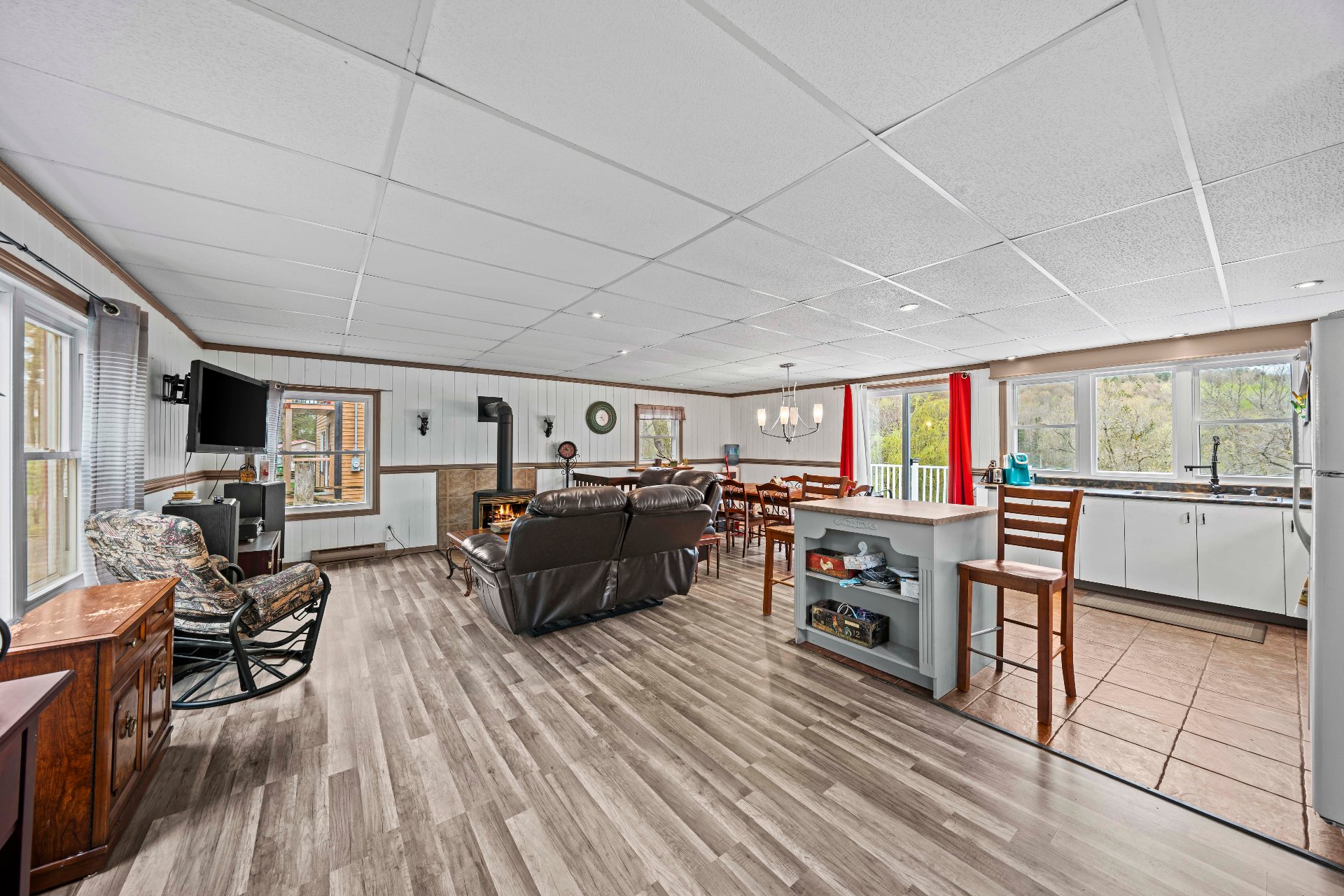Nestled in a peaceful setting bordered by the Nicolet River, this charming garden-level residence offers 2 bedrooms and an open-concept layout adorned with a cozy propane fireplace, perfect for a serene lifestyle or as a second home away from the urban hustle and bustle. You'll also enjoy a vast 10,575 sq ft lot and a detached garage. Ideally located between Victoriaville, Drummondville, and Sherbrooke, it's also close to picturesque trails and just 20 minutes from Mont Ham Regional Park, offering easy access to nature and outdoor activities.
| Rooms | Levels | Dimensions | Covering |
|---|---|---|---|
| Other | 1st level/Ground floor | 43,1 x 30,1 pieds | N.A. |
| Bedroom | Garden level | 13,1 x 13,1 pieds | N.A. |
| Bedroom | Garden level | 12,1 x 12,1 pieds | N.A. |
| Other | 1st level/Ground floor | 15,1 x 15,1 pieds | N.A. |
----DESCRIPTION----
Nestled in a peaceful setting bordered by the Nicolet River, this charming garden-level residence offers 2 bedrooms and an open-concept layout adorned with a cozy propane fireplace, perfect for a serene lifestyle or as a second home away from the urban hustle and bustle. You'll also enjoy a vast 10,575 sq ft lot and a detached garage. Ideally located between Victoriaville, Drummondville, and Sherbrooke, it's also close to picturesque trails and just 20 minutes from Mont Ham Regional Park, offering easy access to nature and outdoor activities.
----ADDITIONAL DETAILS----
--2016: Windows replaced
--2020: Addition of a cedar spa, rear patio, and a 12x12 cement slab at the front of the property
--The Nicolet River opens onto the 3 lakes
--Property located in a private domain on a cul-de-sac
--Fully landscaped terrain
**Sold without legal warranty, at the buyers' risk and peril.
Dimensions
7.46 M X 7.46 M
Construction year
1968
Heating system
Space heating baseboards
Heating system
Electric baseboard units
Water supply
Artesian well
Heating energy
Wood
Heating energy
Electricity
Windows
PVC
Foundation
Poured concrete
Siding
Vinyl
Basement
6 feet and over
Basement
Finished basement
Roofing
Asphalt shingles
Dimensions
30.48 M X 33.91 M
Land area
982.5 SM
Distinctive features
Waterfront
Distinctive features
Navigable
Distinctive features
Resort/Cottage
Sewage system
Purification field
Sewage system
Septic tank
Zoning
Residential
Driveway
Other
Equipment available
Other
Equipment available
Ventilation system
Hearth stove
Wood fireplace
Proximity
Highway
Proximity
Daycare centre
Proximity
Hospital
Proximity
Park - green area
Proximity
Bicycle path
Proximity
Elementary school
Proximity
High school
Bathroom / Washroom
Other
Parking
Outdoor
Window type
Sliding
Topography
Sloped
Topography
Flat
View
Water
View
Panoramic
Inclusions:
Floating dock (pier), Spa, Gazebo, Two-seater swing, Outdoor fireplace, Hammock, Basement sofa bed, Four red Adirondack-style chairs, Ladder to access the river, Two 100 lbs propane tanks.Exclusions:
Floating dock (pier), Spa, Gazebo, Two-seater swing, Outdoor fireplace, Hammock, Basement sofa bed, Four red Adirondack-style chairs, Ladder to access the river, Two 100 lbs propane tanks.| Taxes & Costs | |
|---|---|
| Municipal taxes (2024) | 1509$ |
| School taxes (2024) | 56$ |
| TOTAL | 1565$ |
| Monthly fees | |
|---|---|
| Energy cost | 0$ |
| Common expenses/Base rent | 0$ |
| TOTAL | 0$ |
| Evaluation (2024) | |
|---|---|
| Building | 160000$ |
| Land | 8900$ |
| TOTAL | 168900$ |
in this property

Joannie Brazeau

Alexandre Côté

Stéphanie Lamontagne
Nestled in a peaceful setting bordered by the Nicolet River, this charming garden-level residence offers 2 bedrooms and an open-concept layout adorned with a cozy propane fireplace, perfect for a serene lifestyle or as a second home away from the urban hustle and bustle. You'll also enjoy a vast 10,575 sq ft lot and a detached garage. Ideally located between Victoriaville, Drummondville, and Sherbrooke, it's also close to picturesque trails and just 20 minutes from Mont Ham Regional Park, offering easy access to nature and outdoor activities.
| Rooms | Levels | Dimensions | Covering |
|---|---|---|---|
| Other | 1st level/Ground floor | 43,1 x 30,1 pieds | N.A. |
| Bedroom | Garden level | 13,1 x 13,1 pieds | N.A. |
| Bedroom | Garden level | 12,1 x 12,1 pieds | N.A. |
| Other | 1st level/Ground floor | 15,1 x 15,1 pieds | N.A. |
Heating system
Space heating baseboards
Heating system
Electric baseboard units
Water supply
Artesian well
Heating energy
Wood
Heating energy
Electricity
Windows
PVC
Foundation
Poured concrete
Siding
Vinyl
Basement
6 feet and over
Basement
Finished basement
Roofing
Asphalt shingles
Distinctive features
Waterfront
Distinctive features
Navigable
Distinctive features
Resort/Cottage
Sewage system
Purification field
Sewage system
Septic tank
Zoning
Residential
Driveway
Other
Equipment available
Other
Equipment available
Ventilation system
Hearth stove
Wood fireplace
Proximity
Highway
Proximity
Daycare centre
Proximity
Hospital
Proximity
Park - green area
Proximity
Bicycle path
Proximity
Elementary school
Proximity
High school
Bathroom / Washroom
Other
Parking
Outdoor
Window type
Sliding
Topography
Sloped
Topography
Flat
View
Water
View
Panoramic
Inclusions:
Floating dock (pier), Spa, Gazebo, Two-seater swing, Outdoor fireplace, Hammock, Basement sofa bed, Four red Adirondack-style chairs, Ladder to access the river, Two 100 lbs propane tanks.Exclusions:
Floating dock (pier), Spa, Gazebo, Two-seater swing, Outdoor fireplace, Hammock, Basement sofa bed, Four red Adirondack-style chairs, Ladder to access the river, Two 100 lbs propane tanks.| Taxes et coûts | |
|---|---|
| Taxes municipales (2024) | 1509$ |
| Taxes scolaires (2024) | 56$ |
| TOTAL | 1565$ |
| Frais mensuels | |
|---|---|
| Coût d'énergie | 0$ |
| Frais commun/Loyer de base | 0$ |
| TOTAL | 0$ |
| Évaluation (2024) | |
|---|---|
| Bâtiment | 160000$ |
| Terrain | 8900$ |
| TOTAL | 168900$ |























































