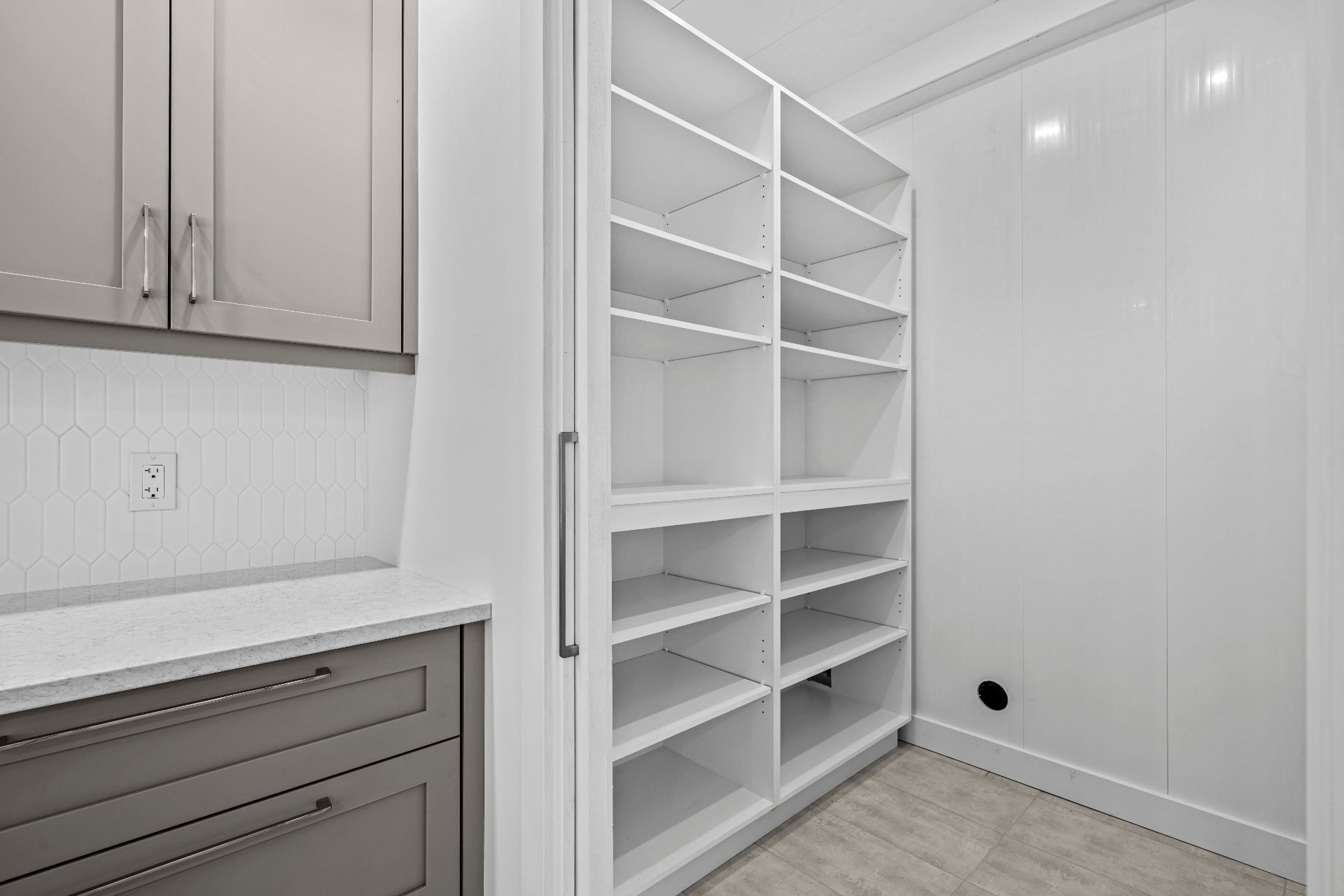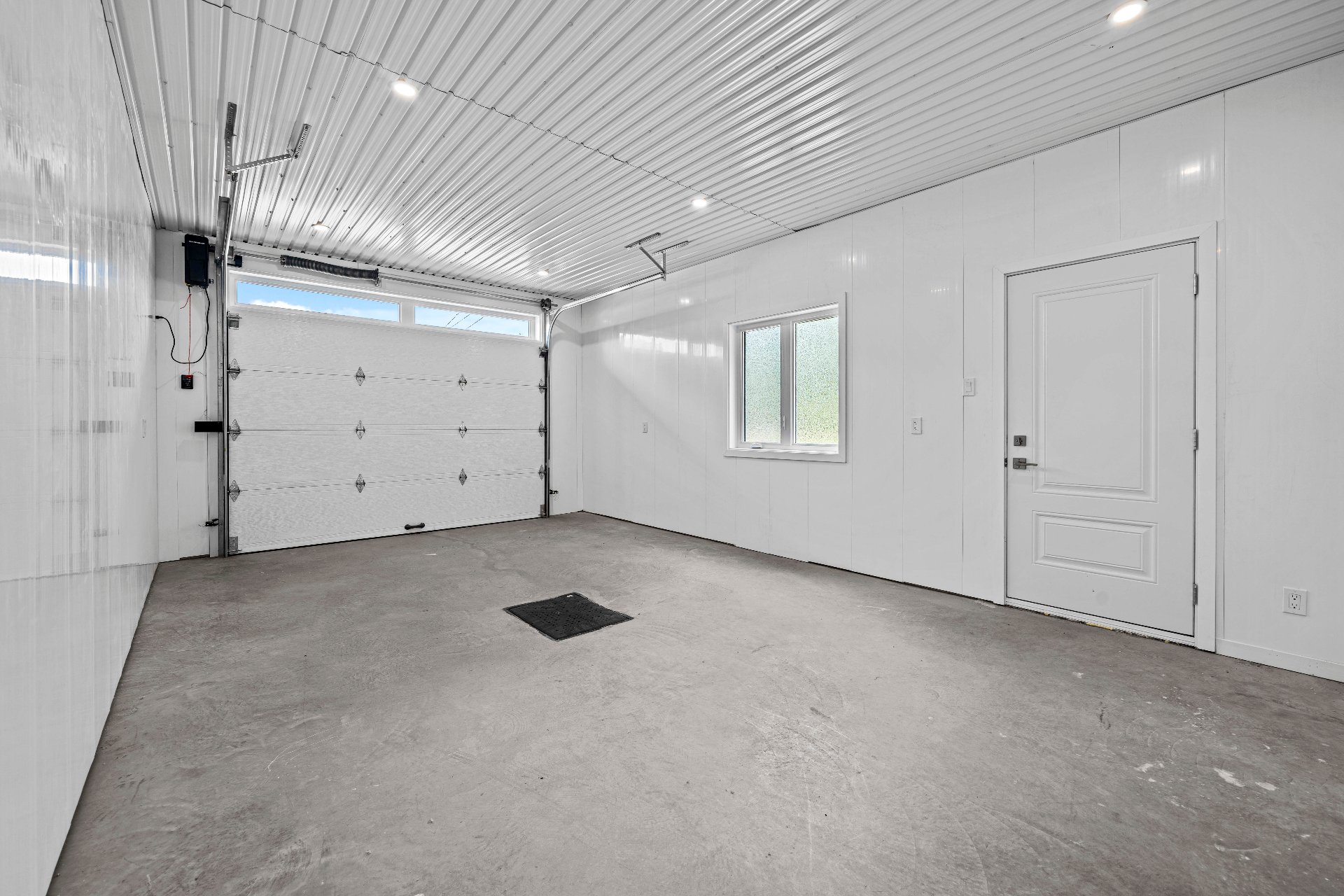This spacious semi-detached home offers an exceptional living environment. With its 2,500 sq ft of living space and 5,250 sq ft lot, it enjoys remarkable privacy with no rear neighbors and none on one side. Inside, this high-end property features 9-foot ceilings, a modern kitchen with a walk-in pantry, and an oversized patio door leading to the covered concrete slab terrace. From there, you can enjoy the view of the wooded backyard. You will benefit from a turnkey home with an attached, finished garage, located in a sought-after area close to all amenities!
| Rooms | Levels | Dimensions | Covering |
|---|---|---|---|
| Dining room | 1st level/Ground floor | 5,41 x 7,07 M | Ceramic tiles |
| Living room | 1st level/Ground floor | 6,42 x 4,79 M | Ceramic tiles |
| Kitchen | 1st level/Ground floor | 3,16 x 4,78 M | Ceramic tiles |
| Other | 1st level/Ground floor | 1,66 x 1,92 M | Ceramic tiles |
| Washroom | 1st level/Ground floor | 1,58 x 1,63 M | Ceramic tiles |
| Primary bedroom | 2nd floor | 4,06 x 5,04 M | Wood |
| Bedroom | 2nd floor | 5,15 x 3,36 M | Wood |
| Laundry room | 2nd floor | 2,53 x 2,66 M | Ceramic tiles |
| Bathroom | 2nd floor | 3,55 x 4,21 M | Ceramic tiles |
----DESCRIPTION----
This spacious semi-detached home offers an exceptional living environment. With its 2,500 sq ft of living space and 5,250 sq ft lot, it enjoys remarkable privacy with no rear neighbors and none on one side. Inside, this high-end property features 9-foot ceilings, a modern kitchen with a walk-in pantry, and an oversized patio door leading to the covered concrete slab terrace. From there, you can enjoy the view of the wooded backyard. You will benefit from a turnkey home with an attached, finished garage, located in a sought-after area close to all amenities!
----NOTABLE FEATURES----
--Construction 2023
--Heated floors on the ground floor
--Wall-mounted heat pump
--Modern kitchen with quartz countertops and large island
--Walk-in pantry
--Large bathroom with separate shower, freestanding tub, built-in closet, and double sinks under a quartz countertop
--Independent laundry room with built-in cabinets
--Master bedroom with built-in closet
--Abundant windows
--Shed and storage spaces
---AREA----
--Located in the Celanese neighborhood, 5-10 minutes from all services, stores, grocery stores, downtown, restaurants, and activities
--Easy access to the bike path and surrounding parks
Dimensions
10.18 M X 14.09 M
Construction year
2023
Heating system
Electric baseboard units
Heating system
Radiant
Water supply
Municipality
Heating energy
Electricity
Windows
PVC
Siding
Stone
Siding
Vinyl
Basement
No basement
Roofing
Asphalt shingles
Roofing
Tin
Dimensions
14.12 M X 33.98 M
Land area
488.4 SM
Distinctive features
No neighbours in the back
Distinctive features
Wooded lot: hardwood trees
Distinctive features
Street corner
Sewage system
Municipal sewer
Zoning
Residential
Driveway
Plain paving stone
Landscaping
Fenced
Basement foundation
Concrete slab on the ground
Equipment available
Central vacuum cleaner system installation
Equipment available
Ventilation system
Equipment available
Electric garage door
Equipment available
Wall-mounted heat pump
Garage
Attached
Garage
Heated
Garage
Fitted
Proximity
Highway
Proximity
Cegep
Proximity
Daycare centre
Proximity
Hospital
Proximity
Park - green area
Proximity
Bicycle path
Proximity
Elementary school
Proximity
High school
Proximity
Public transport
Proximity
University
Bathroom / Washroom
Seperate shower
Parking
Outdoor
Parking
Garage
Window type
Crank handle
Topography
Flat
Inclusions:
N.A.Exclusions:
N.A.| Taxes & Costs | |
|---|---|
| Municipal taxes (2024) | 3245$ |
| School taxes (2023) | 239$ |
| TOTAL | 3484$ |
| Monthly fees | |
|---|---|
| Energy cost | 0$ |
| Common expenses/Base rent | 0$ |
| TOTAL | 0$ |
| Evaluation (2024) | |
|---|---|
| Building | 363200$ |
| Land | 92800$ |
| TOTAL | 456000$ |
in this property

Nicolas Massé

Nicolas Turcotte

Stéphanie Lamontagne
This spacious semi-detached home offers an exceptional living environment. With its 2,500 sq ft of living space and 5,250 sq ft lot, it enjoys remarkable privacy with no rear neighbors and none on one side. Inside, this high-end property features 9-foot ceilings, a modern kitchen with a walk-in pantry, and an oversized patio door leading to the covered concrete slab terrace. From there, you can enjoy the view of the wooded backyard. You will benefit from a turnkey home with an attached, finished garage, located in a sought-after area close to all amenities!
| Rooms | Levels | Dimensions | Covering |
|---|---|---|---|
| Dining room | 1st level/Ground floor | 5,41 x 7,07 M | Ceramic tiles |
| Living room | 1st level/Ground floor | 6,42 x 4,79 M | Ceramic tiles |
| Kitchen | 1st level/Ground floor | 3,16 x 4,78 M | Ceramic tiles |
| Other | 1st level/Ground floor | 1,66 x 1,92 M | Ceramic tiles |
| Washroom | 1st level/Ground floor | 1,58 x 1,63 M | Ceramic tiles |
| Primary bedroom | 2nd floor | 4,06 x 5,04 M | Wood |
| Bedroom | 2nd floor | 5,15 x 3,36 M | Wood |
| Laundry room | 2nd floor | 2,53 x 2,66 M | Ceramic tiles |
| Bathroom | 2nd floor | 3,55 x 4,21 M | Ceramic tiles |
Heating system
Electric baseboard units
Heating system
Radiant
Water supply
Municipality
Heating energy
Electricity
Windows
PVC
Siding
Stone
Siding
Vinyl
Basement
No basement
Roofing
Asphalt shingles
Roofing
Tin
Distinctive features
No neighbours in the back
Distinctive features
Wooded lot: hardwood trees
Distinctive features
Street corner
Sewage system
Municipal sewer
Zoning
Residential
Driveway
Plain paving stone
Landscaping
Fenced
Basement foundation
Concrete slab on the ground
Equipment available
Central vacuum cleaner system installation
Equipment available
Ventilation system
Equipment available
Electric garage door
Equipment available
Wall-mounted heat pump
Garage
Attached
Garage
Heated
Garage
Fitted
Proximity
Highway
Proximity
Cegep
Proximity
Daycare centre
Proximity
Hospital
Proximity
Park - green area
Proximity
Bicycle path
Proximity
Elementary school
Proximity
High school
Proximity
Public transport
Proximity
University
Bathroom / Washroom
Seperate shower
Parking
Outdoor
Parking
Garage
Window type
Crank handle
Topography
Flat
Inclusions:
N.A.Exclusions:
N.A.| Taxes et coûts | |
|---|---|
| Taxes municipales (2024) | 3245$ |
| Taxes scolaires (2023) | 239$ |
| TOTAL | 3484$ |
| Frais mensuels | |
|---|---|
| Coût d'énergie | 0$ |
| Frais commun/Loyer de base | 0$ |
| TOTAL | 0$ |
| Évaluation (2024) | |
|---|---|
| Bâtiment | 363200$ |
| Terrain | 92800$ |
| TOTAL | 456000$ |





































































































