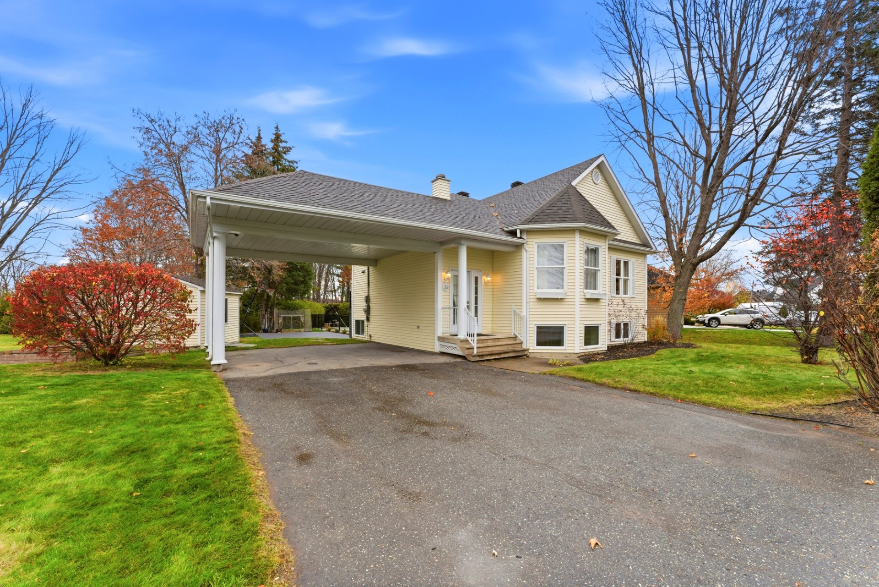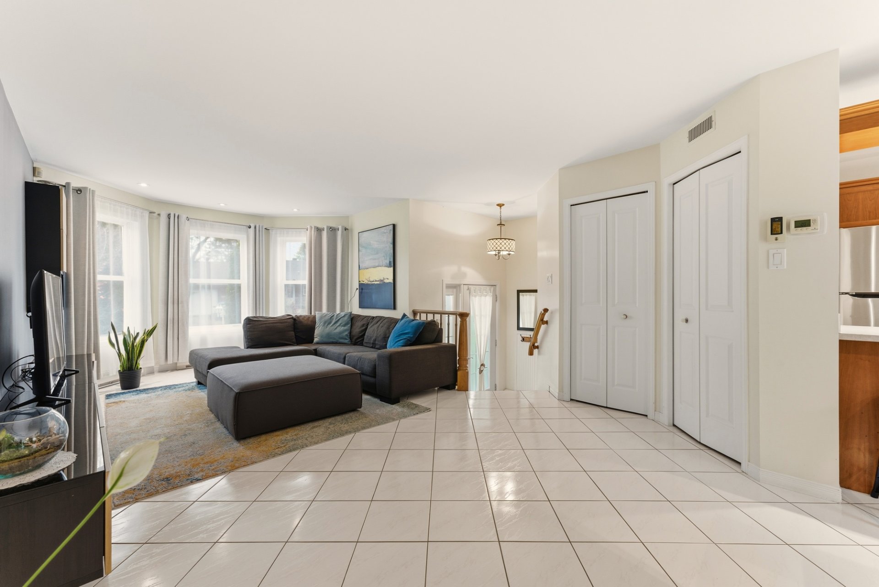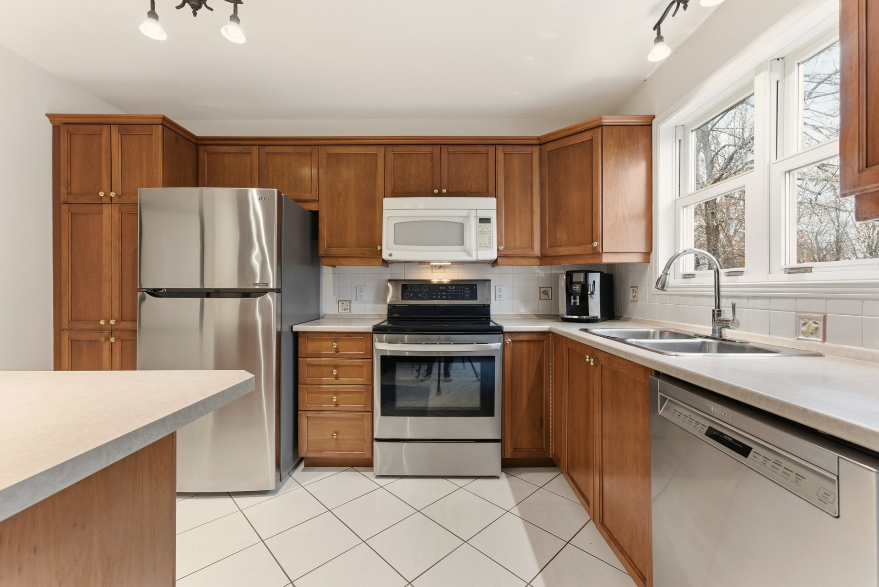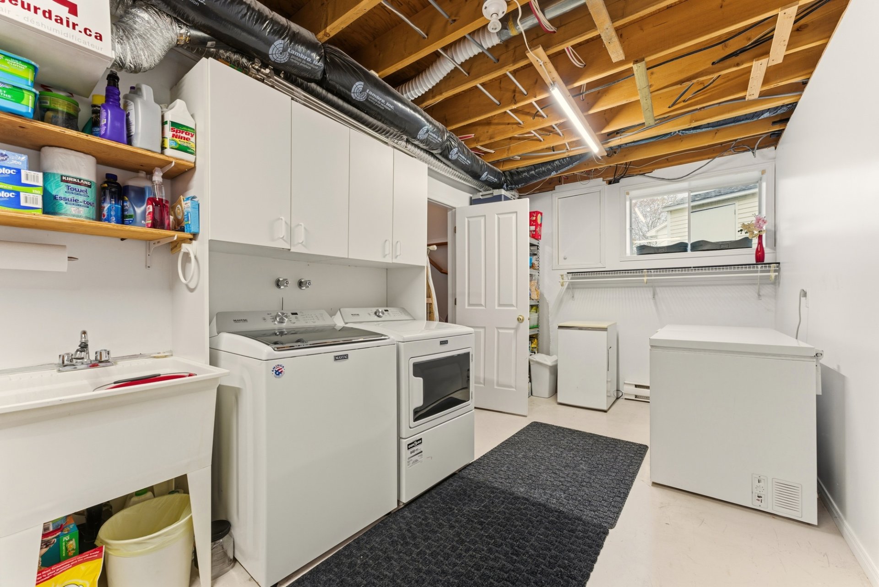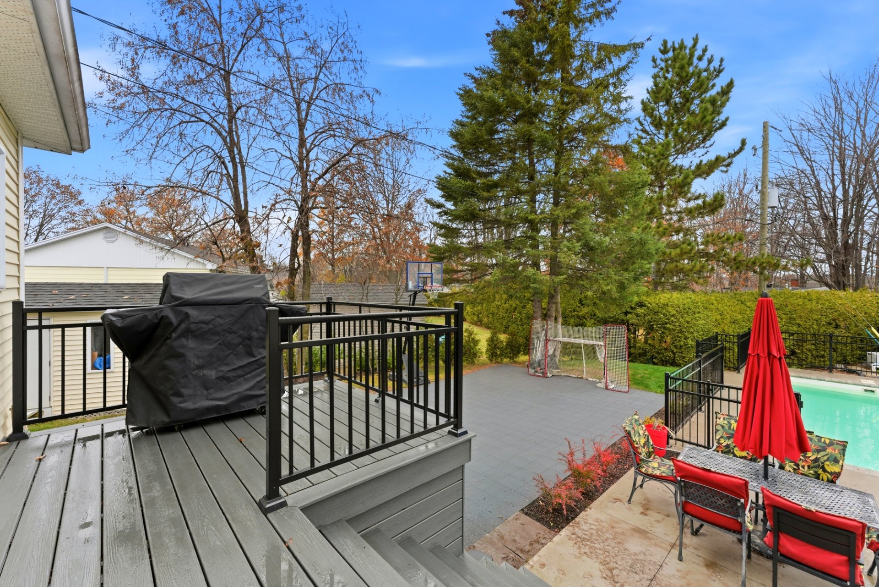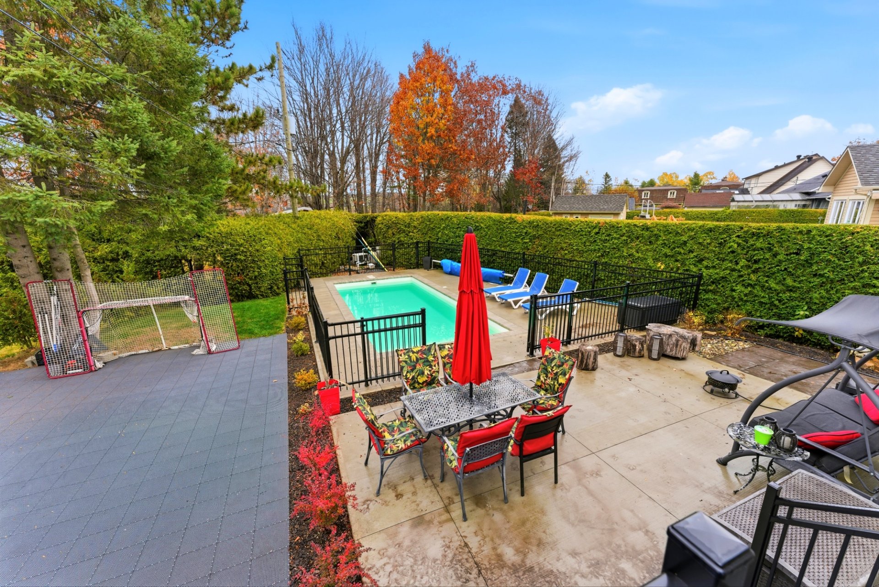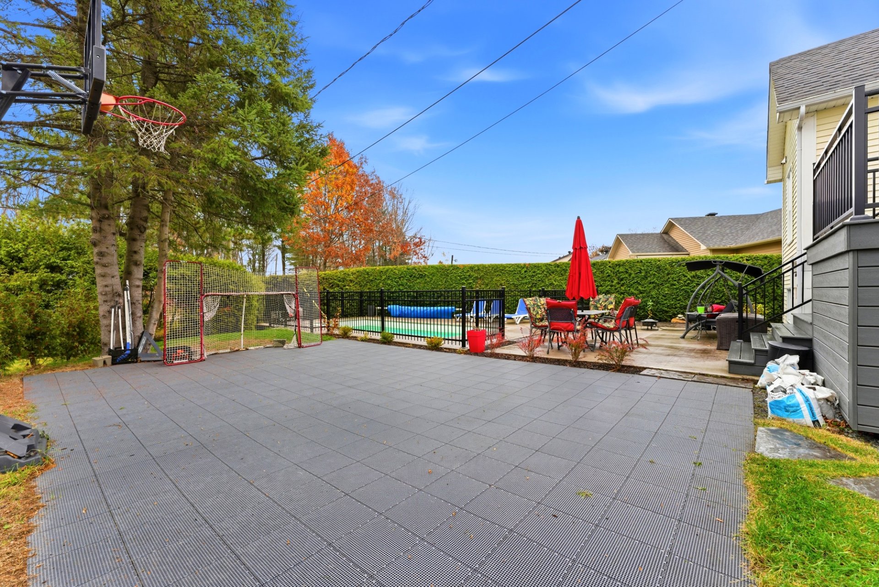 4
4
 2
2
 House: 102 SM
House: 102 SM
Located in a quiet, family-friendly, and highly sought-after neighborhood, this charming bungalow sits on a beautifully landscaped lot, surrounded by mature trees and offering an exceptional privacy. Impeccably maintained over the years, it features a large heated pool and a deck hockey surface--perfect for entertaining family and friends in a warm, inviting atmosphere. Move-in ready and ideally suited for those seeking comfort, tranquility, and a safe environment, this property is sure to win you over at first sight.
| Rooms | Levels | Dimensions | Covering |
|---|---|---|---|
| Hallway | 1st level/Ground floor | 6,11 x 4,9 pieds | N.A. |
| Living room | 1st level/Ground floor | 16,6 x 20,6 pieds | N.A. |
| Dining room | 1st level/Ground floor | 13,8 x 10,9 pieds | N.A. |
| Kitchen | 1st level/Ground floor | 8,2 x 12,0 pieds | N.A. |
| Bedroom | 1st level/Ground floor | 12,4 x 10,11 pieds | N.A. |
| Bathroom | 1st level/Ground floor | 12,4 x 8,10 pieds | N.A. |
| Primary bedroom | 1st level/Ground floor | 11,8 x 15,7 pieds | N.A. |
| Workshop | Basement | 19,5 x 8,4 pieds | N.A. |
| Family room | Basement | 19,7 x 21,9 pieds | N.A. |
| Bedroom | Basement | 12,1 x 13,5 pieds | N.A. |
| Bathroom | Basement | 8,2 x 4,9 pieds | N.A. |
| Storage | Basement | 8,2 x 5,0 pieds | N.A. |
| Bedroom | Basement | 13,3 x 10,1 pieds | N.A. |
Located in a quiet, family-friendly, and highly sought-after neighborhood, this charming bungalow sits on a beautifully landscaped pie-shaped lot offering exceptional privacy. Impeccably maintained over the years, it features a large heated pool--perfect for entertaining family and friends in a warm, inviting atmosphere. Move-in ready and ideally suited for those seeking comfort, tranquility, and a safe environment, this property is sure to win you over at first sight.
**The information provided in this listing is for reference only and may vary. All features, dimensions, and related expenses must be verified by the buyer.
New certificate of location ordered.
Dimensions
11.34 M X 10.14 M
Construction year
1995
Heating system
Electric baseboard units
Water supply
Municipality
Heating energy
Electricity
Windows
Wood
Foundation
Poured concrete
Siding
Vinyl
Basement
6 feet and over
Basement
Finished basement
Roofing
Asphalt shingles
Dimensions
35.93 M X 48.76 M
Land area
905.7 SM
Sewage system
Municipal sewer
Zoning
Residential
Carport
Attached
Carport
Double width or more
Driveway
Asphalt
Landscaping
Fenced
Landscaping
Land / Yard lined with hedges
Cupboard
Wood
Equipment available
Central vacuum cleaner system installation
Equipment available
Wall-mounted heat pump
Pool
Other
Pool
Heated
Pool
Inground
Proximity
Highway
Proximity
Daycare centre
Proximity
Golf
Proximity
Park - green area
Proximity
Bicycle path
Proximity
High school
Proximity
Snowmobile trail
Proximity
ATV trail
Proximity
Public transport
Available services
Fire detector
Parking
In carport
Parking
Outdoor
Window type
Hung
Window type
Crank handle
Topography
Flat
Inclusions:
Light fixtures, window coverings, pool accessories, central vacuum and attachments.Exclusions:
Furniture and personal belongings.| Taxes & Costs | |
|---|---|
| Municipal taxes (2025) | 3560$ |
| School taxes (2025) | 258$ |
| TOTAL | 3818$ |
| Monthly fees | |
|---|---|
| Energy cost | 0$ |
| Common expenses/Base rent | 0$ |
| TOTAL | 0$ |
| Evaluation (2025) | |
|---|---|
| Building | 330600$ |
| Land | 124900$ |
| TOTAL | 455500$ |
in this property

Elias Tibocha

David Marticorena

Stéphanie Lamontagne
Located in a quiet, family-friendly, and highly sought-after neighborhood, this charming bungalow sits on a beautifully landscaped lot, surrounded by mature trees and offering an exceptional privacy. Impeccably maintained over the years, it features a large heated pool and a deck hockey surface--perfect for entertaining family and friends in a warm, inviting atmosphere. Move-in ready and ideally suited for those seeking comfort, tranquility, and a safe environment, this property is sure to win you over at first sight.
| Rooms | Levels | Dimensions | Covering |
|---|---|---|---|
| Hallway | 1st level/Ground floor | 6,11 x 4,9 pieds | N.A. |
| Living room | 1st level/Ground floor | 16,6 x 20,6 pieds | N.A. |
| Dining room | 1st level/Ground floor | 13,8 x 10,9 pieds | N.A. |
| Kitchen | 1st level/Ground floor | 8,2 x 12,0 pieds | N.A. |
| Bedroom | 1st level/Ground floor | 12,4 x 10,11 pieds | N.A. |
| Bathroom | 1st level/Ground floor | 12,4 x 8,10 pieds | N.A. |
| Primary bedroom | 1st level/Ground floor | 11,8 x 15,7 pieds | N.A. |
| Workshop | Basement | 19,5 x 8,4 pieds | N.A. |
| Family room | Basement | 19,7 x 21,9 pieds | N.A. |
| Bedroom | Basement | 12,1 x 13,5 pieds | N.A. |
| Bathroom | Basement | 8,2 x 4,9 pieds | N.A. |
| Storage | Basement | 8,2 x 5,0 pieds | N.A. |
| Bedroom | Basement | 13,3 x 10,1 pieds | N.A. |
Heating system
Electric baseboard units
Water supply
Municipality
Heating energy
Electricity
Windows
Wood
Foundation
Poured concrete
Siding
Vinyl
Basement
6 feet and over
Basement
Finished basement
Roofing
Asphalt shingles
Sewage system
Municipal sewer
Zoning
Residential
Carport
Attached
Carport
Double width or more
Driveway
Asphalt
Landscaping
Fenced
Landscaping
Land / Yard lined with hedges
Cupboard
Wood
Equipment available
Central vacuum cleaner system installation
Equipment available
Wall-mounted heat pump
Pool
Other
Pool
Heated
Pool
Inground
Proximity
Highway
Proximity
Daycare centre
Proximity
Golf
Proximity
Park - green area
Proximity
Bicycle path
Proximity
High school
Proximity
Snowmobile trail
Proximity
ATV trail
Proximity
Public transport
Available services
Fire detector
Parking
In carport
Parking
Outdoor
Window type
Hung
Window type
Crank handle
Topography
Flat
Inclusions:
Light fixtures, window coverings, pool accessories, central vacuum and attachments.Exclusions:
Furniture and personal belongings.| Taxes et coûts | |
|---|---|
| Taxes municipales (2025) | 3560$ |
| Taxes scolaires (2025) | 258$ |
| TOTAL | 3818$ |
| Frais mensuels | |
|---|---|
| Coût d'énergie | 0$ |
| Frais commun/Loyer de base | 0$ |
| TOTAL | 0$ |
| Évaluation (2025) | |
|---|---|
| Bâtiment | 330600$ |
| Terrain | 124900$ |
| TOTAL | 455500$ |


