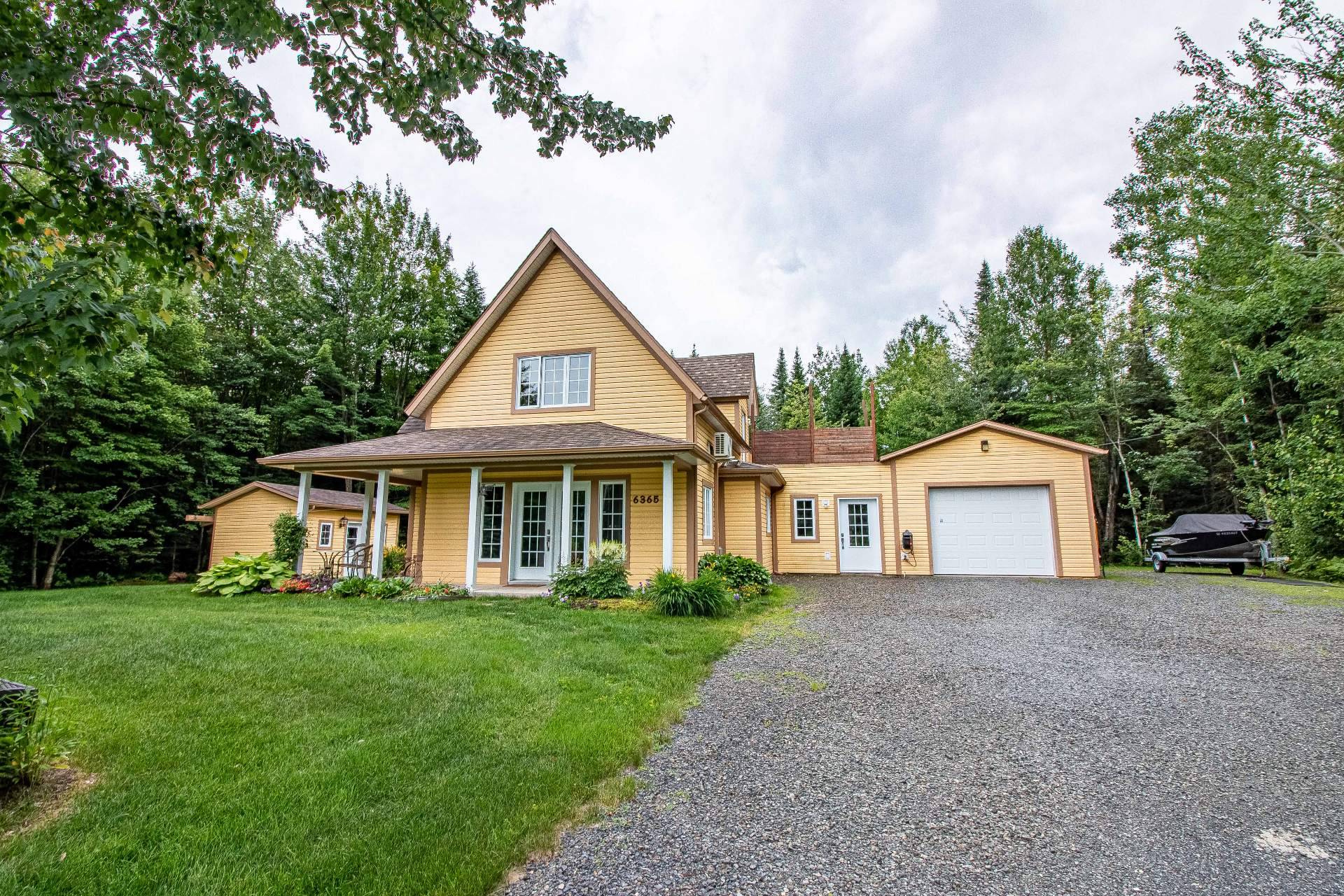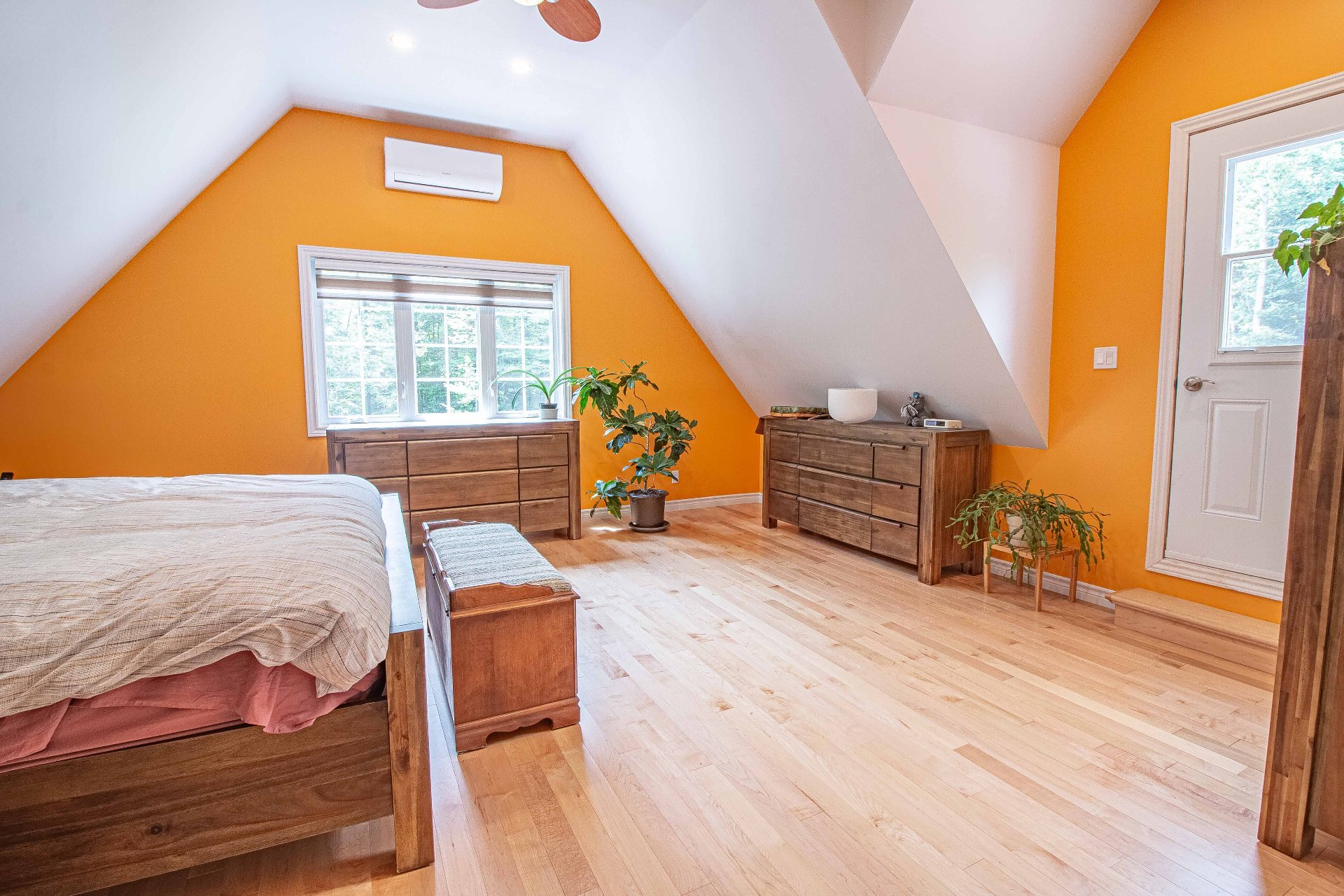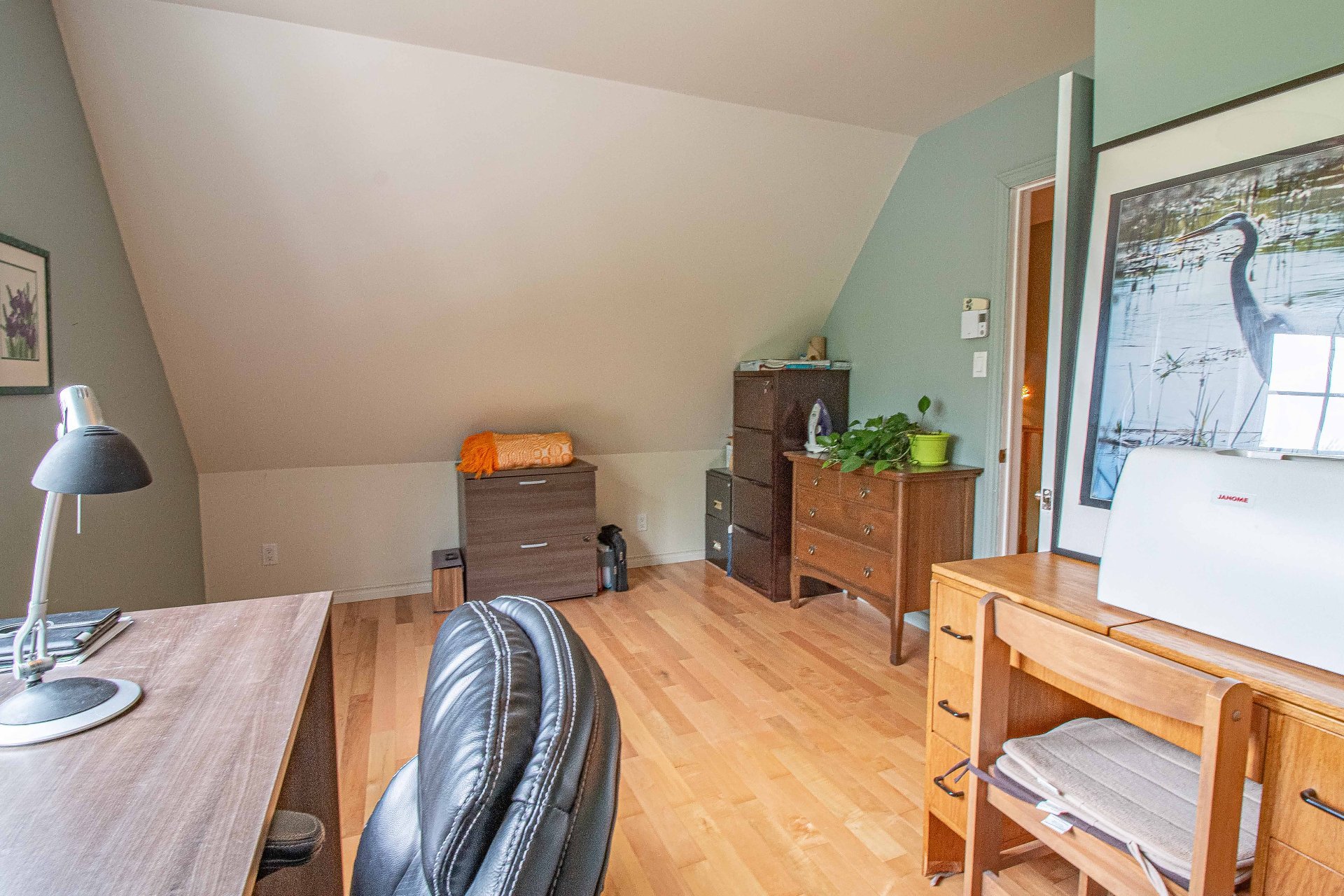This meticulously maintained home is a true turnkey offering the utmost comfort. Skillfully embodying the concept of country living while being close to services, it provides quick access to Highway 55. Built in 2010 with an extension in 2017, this house stands out for its interior comfort, featuring heated floors and spacious, bright rooms. Outside, you will enjoy a large wooded lot and an attached garage. Admire the view from the terrace on the second floor, adding a touch of serenity to this exceptional property. A true haven of peace!
| Rooms | Levels | Dimensions | Covering |
|---|---|---|---|
| Hallway | 1st level/Ground floor | 8,8 x 18,10 pieds | Ceramic tiles |
| Dining room | 1st level/Ground floor | 13,7 x 8,5 pieds | Ceramic tiles |
| Kitchen | 1st level/Ground floor | 9,6 x 11,9 pieds | Ceramic tiles |
| Other | 1st level/Ground floor | 16,2 x 25,5 pieds | Ceramic tiles |
| Living room | 1st level/Ground floor | 13,9 x 23,0 pieds | Floating floor |
| Hallway | 1st level/Ground floor | 5,9 x 3,9 pieds | Ceramic tiles |
| Washroom | 1st level/Ground floor | 8,9 x 6,0 pieds | Ceramic tiles |
| Storage | 1st level/Ground floor | 11,7 x 9,0 pieds | Ceramic tiles |
| Primary bedroom | 2nd floor | 19,0 x 16,3 pieds | Wood |
| Bedroom | 2nd floor | 11,0 x 14,6 pieds | Wood |
| Home office | 2nd floor | 11,7 x 9,0 pieds | Wood |
| Bathroom | 2nd floor | 13,5 x 6,4 pieds | Ceramic tiles |
----DESCRIPTION----
This meticulously maintained home is a true turnkey offering the utmost comfort. Skillfully embodying the concept of country living while being close to services, it provides quick access to Highway 55. Built in 2010 with an extension in 2017, this house stands out for its interior comfort, featuring heated floors and spacious, bright rooms. Outside, you will enjoy a large wooded lot and an attached garage. Admire the view from the terrace on the second floor, adding a touch of serenity to this exceptional property. A true haven of peace!
----ADDITIONAL DETAILS----
--Construction in 2010 (initial part) with an extension in 2017 (rear section);
--Single owner;
--Electric heated floors in the front section built in 2010;
--The rear section is heated with a heat pump and pellet stove. On the second floor, electric baseboards and heat pump;
--2010 roof with 35-year asphalt shingles;
--2017 pellet stove;
--2020 water heater;
--One heat pump installed in 2020 and three in 2017;
--The room labeled "office" in this listing is currently used for storage.
Dimensions
16.34 M X 10.19 M
Construction year
2010
Heating system
Electric baseboard units
Water supply
Municipality
Heating energy
Electricity
Windows
PVC
Siding
Vinyl
Basement
No basement
Roofing
Asphalt shingles
Dimensions
161.3 M X 119 M
Land area
19205.3 SM
Distinctive features
No neighbours in the back
Distinctive features
Wooded lot: hardwood trees
Sewage system
Purification field
Sewage system
Septic tank
Zoning
Residential
Driveway
Not Paved
Basement foundation
Concrete slab on the ground
Equipment available
Central vacuum cleaner system installation
Equipment available
Other
Equipment available
Ventilation system
Equipment available
Electric garage door
Equipment available
Wall-mounted heat pump
Hearth stove
Granule stove
Garage
Attached
Garage
Heated
Garage
Single width
Pool
Heated
Pool
Above-ground
Proximity
Highway
Proximity
Cegep
Proximity
Daycare centre
Proximity
Golf
Proximity
Hospital
Proximity
Park - green area
Proximity
Bicycle path
Proximity
Elementary school
Proximity
High school
Proximity
University
Parking
Outdoor
Parking
Garage
Window type
Hung
Window type
Tilt and turn
Topography
Flat
Inclusions:
N.A.Exclusions:
N.A.| Taxes & Costs | |
|---|---|
| Municipal taxes (2024) | 3767$ |
| School taxes (2024) | 259$ |
| TOTAL | 4026$ |
| Monthly fees | |
|---|---|
| Energy cost | 0$ |
| Common expenses/Base rent | 0$ |
| TOTAL | 0$ |
| Evaluation (2024) | |
|---|---|
| Building | 365600$ |
| Land | 182800$ |
| TOTAL | 548400$ |
in this property

Nicolas Massé

Nicolas Turcotte

Stéphanie Lamontagne
This meticulously maintained home is a true turnkey offering the utmost comfort. Skillfully embodying the concept of country living while being close to services, it provides quick access to Highway 55. Built in 2010 with an extension in 2017, this house stands out for its interior comfort, featuring heated floors and spacious, bright rooms. Outside, you will enjoy a large wooded lot and an attached garage. Admire the view from the terrace on the second floor, adding a touch of serenity to this exceptional property. A true haven of peace!
| Rooms | Levels | Dimensions | Covering |
|---|---|---|---|
| Hallway | 1st level/Ground floor | 8,8 x 18,10 pieds | Ceramic tiles |
| Dining room | 1st level/Ground floor | 13,7 x 8,5 pieds | Ceramic tiles |
| Kitchen | 1st level/Ground floor | 9,6 x 11,9 pieds | Ceramic tiles |
| Other | 1st level/Ground floor | 16,2 x 25,5 pieds | Ceramic tiles |
| Living room | 1st level/Ground floor | 13,9 x 23,0 pieds | Floating floor |
| Hallway | 1st level/Ground floor | 5,9 x 3,9 pieds | Ceramic tiles |
| Washroom | 1st level/Ground floor | 8,9 x 6,0 pieds | Ceramic tiles |
| Storage | 1st level/Ground floor | 11,7 x 9,0 pieds | Ceramic tiles |
| Primary bedroom | 2nd floor | 19,0 x 16,3 pieds | Wood |
| Bedroom | 2nd floor | 11,0 x 14,6 pieds | Wood |
| Home office | 2nd floor | 11,7 x 9,0 pieds | Wood |
| Bathroom | 2nd floor | 13,5 x 6,4 pieds | Ceramic tiles |
Heating system
Electric baseboard units
Water supply
Municipality
Heating energy
Electricity
Windows
PVC
Siding
Vinyl
Basement
No basement
Roofing
Asphalt shingles
Distinctive features
No neighbours in the back
Distinctive features
Wooded lot: hardwood trees
Sewage system
Purification field
Sewage system
Septic tank
Zoning
Residential
Driveway
Not Paved
Basement foundation
Concrete slab on the ground
Equipment available
Central vacuum cleaner system installation
Equipment available
Other
Equipment available
Ventilation system
Equipment available
Electric garage door
Equipment available
Wall-mounted heat pump
Hearth stove
Granule stove
Garage
Attached
Garage
Heated
Garage
Single width
Pool
Heated
Pool
Above-ground
Proximity
Highway
Proximity
Cegep
Proximity
Daycare centre
Proximity
Golf
Proximity
Hospital
Proximity
Park - green area
Proximity
Bicycle path
Proximity
Elementary school
Proximity
High school
Proximity
University
Parking
Outdoor
Parking
Garage
Window type
Hung
Window type
Tilt and turn
Topography
Flat
Inclusions:
N.A.Exclusions:
N.A.| Taxes et coûts | |
|---|---|
| Taxes municipales (2024) | 3767$ |
| Taxes scolaires (2024) | 259$ |
| TOTAL | 4026$ |
| Frais mensuels | |
|---|---|
| Coût d'énergie | 0$ |
| Frais commun/Loyer de base | 0$ |
| TOTAL | 0$ |
| Évaluation (2024) | |
|---|---|
| Bâtiment | 365600$ |
| Terrain | 182800$ |
| TOTAL | 548400$ |



































































































