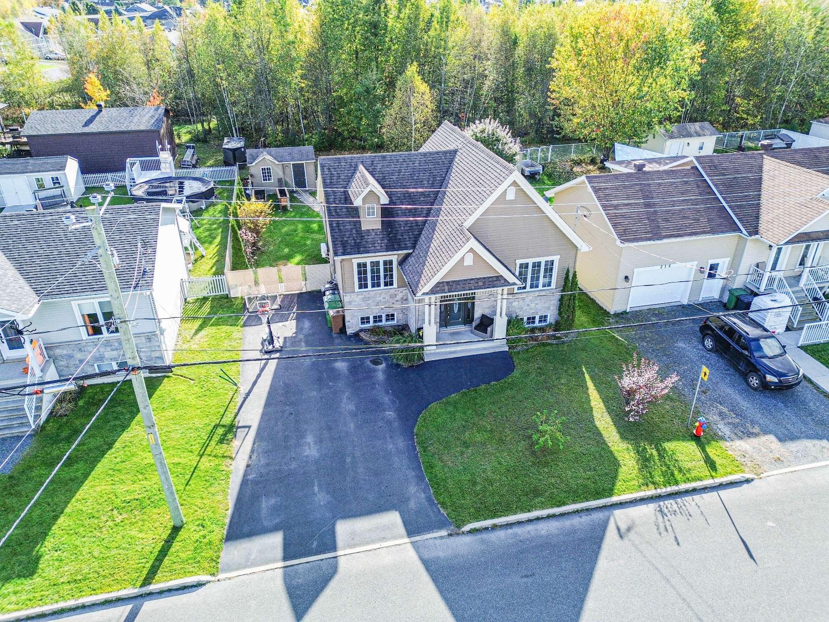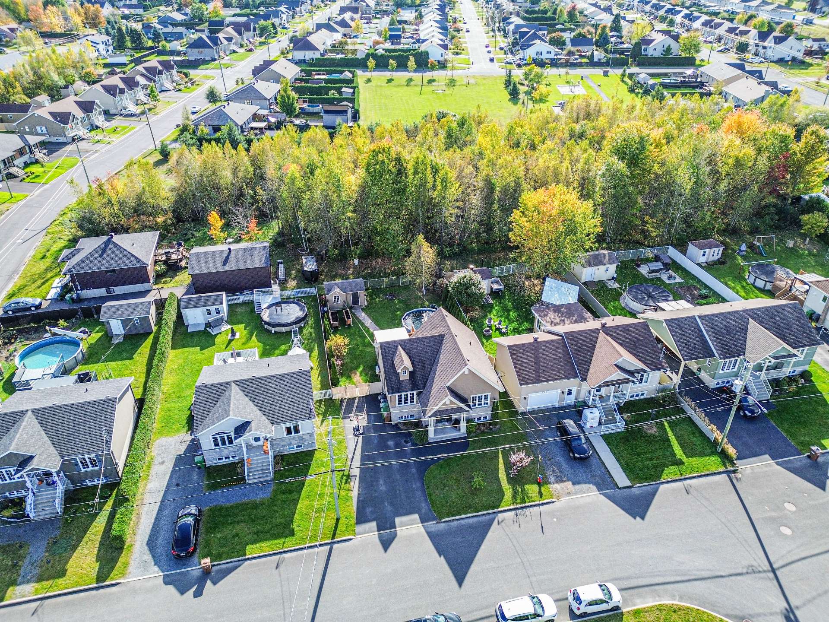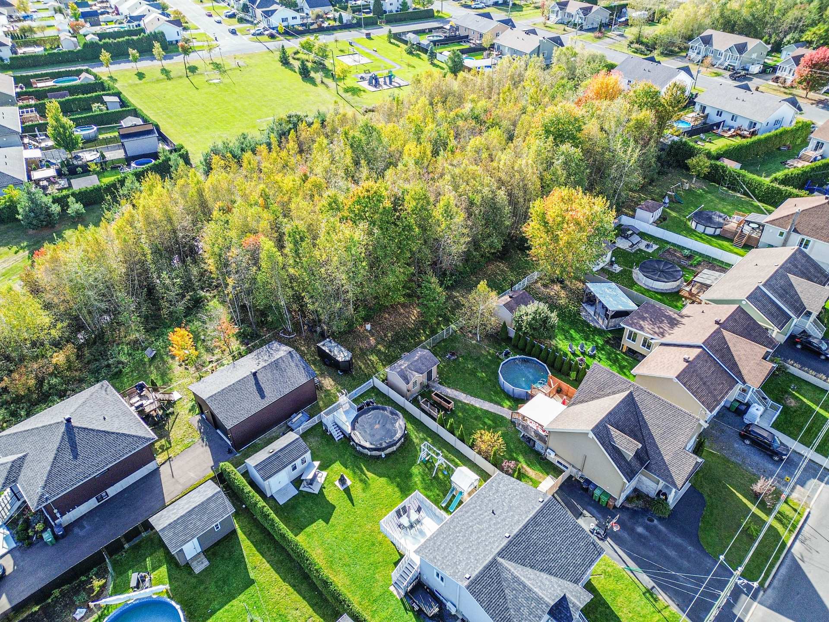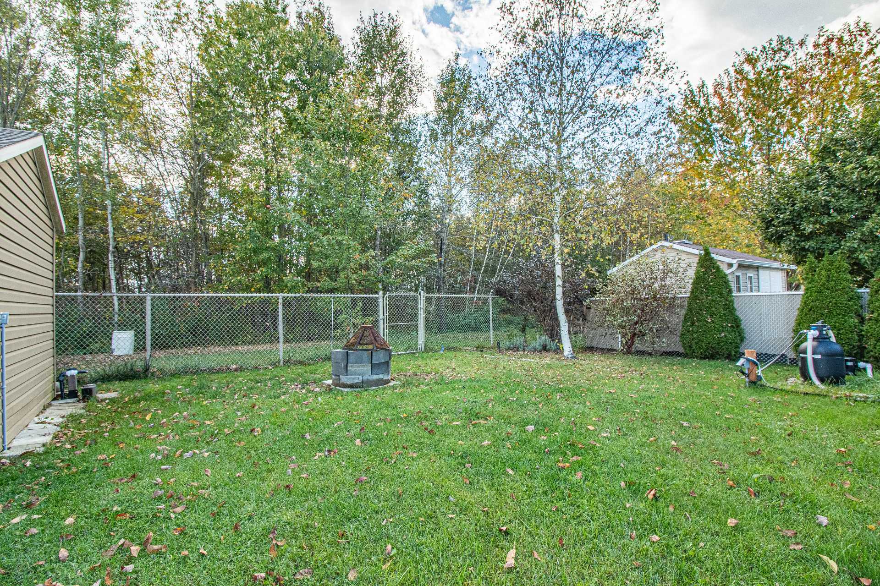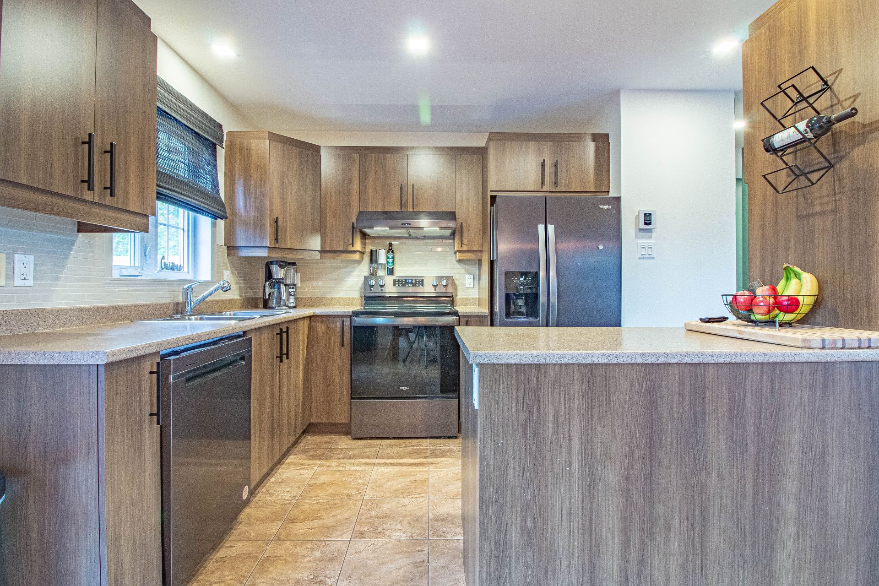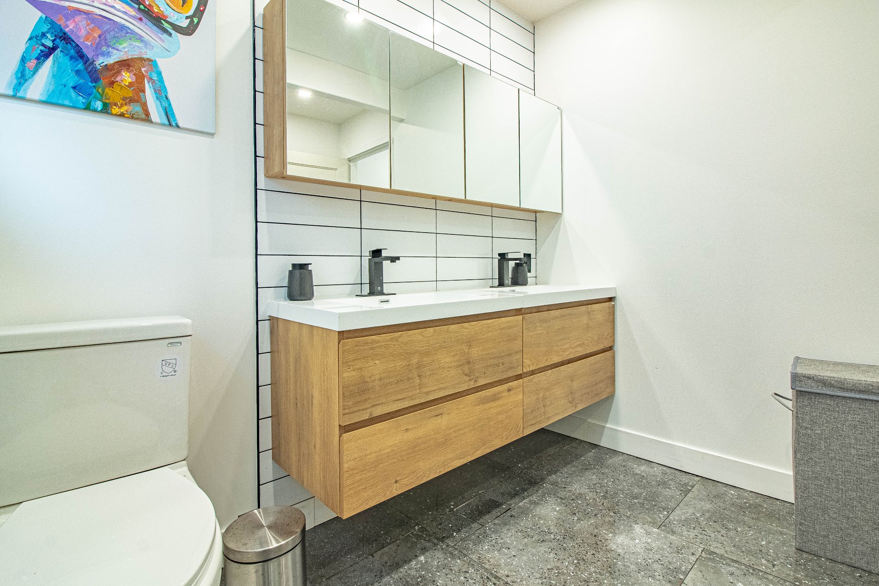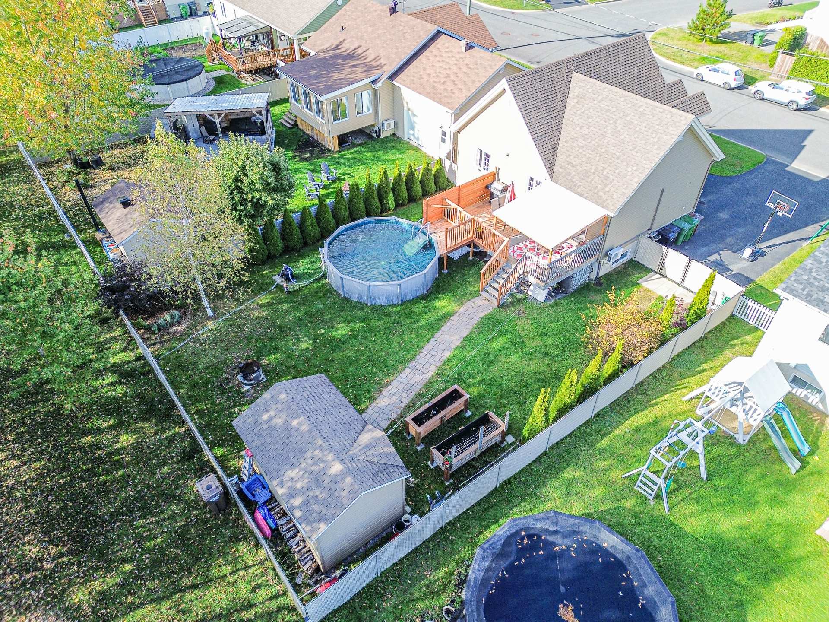This charming bungalow with numerous attractions will be your family's favorite! This home offers a completely turnkey interior and exterior, standing out with its 5 bedrooms, high-quality and tasteful finishes such as hardwood flooring on the main floor and glossy epoxy in the basement, numerous recessed lights, and an undeniably inviting decor that truly makes you feel at home. Outside, a large wooden patio with a pergola-style covered roof, an above-ground pool, and a spacious shed adorn the backyard with no rear neighbors. A must-see!
| Rooms | Levels | Dimensions | Covering |
|---|---|---|---|
| Hallway | 1st level/Ground floor | 7,0 x 6,6 pieds | Ceramic tiles |
| Living room | 1st level/Ground floor | 15,7 x 12,7 pieds | Wood |
| Kitchen | 1st level/Ground floor | 11 x 8 pieds | Ceramic tiles |
| Dining room | 1st level/Ground floor | 10,3 x 11,9 pieds | Wood |
| Primary bedroom | 1st level/Ground floor | 11,5 x 12 pieds | Wood |
| Bathroom | 1st level/Ground floor | 9,4 x 8,7 pieds | Ceramic tiles |
| Bedroom | 1st level/Ground floor | 9,6 x 11,7 pieds | Wood |
| Bedroom | Basement | 11,6 x 11,2 pieds | Other |
| Family room | Basement | 13,2 x 12,6 pieds | Other |
| Bedroom | Basement | 13,7 x 11 pieds | Other |
| Bathroom | Basement | 8,3 x 9,3 pieds | Ceramic tiles |
| Storage | Basement | 7,2 x 4 pieds | Other |
| Bedroom | Basement | 9 x 10,5 pieds | Other |
----DESCRIPTION----
This charming bungalow with numerous attractions will be your family's favorite! This home offers a completely turnkey interior and exterior, standing out with its 5 bedrooms, high-quality and tasteful finishes such as hardwood flooring on the main floor and glossy epoxy in the basement, numerous recessed lights, and an undeniably inviting decor that truly makes you feel at home. Outside, a large wooden patio with a pergola-style covered roof, an above-ground pool, and a spacious shed adorn the backyard with no rear neighbors. A must-see!
----ADDITIONAL DETAILS----
--Hardwood floors on the main floor
--Entrance hall separate from the common areas in a ''split'' layout
--Property surrounded by hedges and fences for maximum privacy
--Basement with glossy epoxy floors
--Basement fully finished in 2022-2023 with gypsum ceilings and recessed lighting, 3 bedrooms, a full bathroom (heated floors), storage space, and bright spaces
--Asphalt driveway easily accommodating 4 cars
--Close to Highway 55, a bike path along Boulevard Allard bordering the St. Francis River, municipal beach, groceries, pharmacy, shops, primary school, new secondary school, daycare centers
--Quiet neighborhood
Dimensions
10.43 M X 9.79 M
Construction year
2011
Heating system
Electric baseboard units
Water supply
Municipality
Heating energy
Electricity
Windows
PVC
Foundation
Concrete
Siding
Stone
Siding
Vinyl
Basement
6 feet and over
Basement
Unfinished
Roofing
Asphalt shingles
Dimensions
57.7 P X 120 P
Land area
6922 SF
Distinctive features
No neighbours in the back
Sewage system
Municipal sewer
Zoning
Residential
Driveway
Asphalt
Landscaping
Fenced
Equipment available
Central vacuum cleaner system installation
Equipment available
Ventilation system
Equipment available
Wall-mounted heat pump
Proximity
Dealer
Proximity
Cegep
Proximity
Daycare centre
Proximity
Hospital
Proximity
Bicycle path
Proximity
Elementary school
Proximity
High school
Proximity
Public transport
Parking
Outdoor
Window type
Crank handle
Topography
Flat
Inclusions:
Blinds, curtain rods, curtains, light fixtures, 12,000 BTU wall-mounted heat pump, wall TV mount (TV excluded).Exclusions:
Blinds, curtain rods, curtains, light fixtures, 12,000 BTU wall-mounted heat pump, wall TV mount (TV excluded).| Taxes & Costs | |
|---|---|
| Municipal taxes (2023) | 2737$ |
| School taxes (2023) | 180$ |
| TOTAL | 2917$ |
| Monthly fees | |
|---|---|
| Energy cost | 0$ |
| Common expenses/Base rent | 0$ |
| TOTAL | 0$ |
| Evaluation (2024) | |
|---|---|
| Building | 214200$ |
| Land | 96500$ |
| TOTAL | 310700$ |
in this property

Stéphanie Lamontagne

Nicolas Massé
This charming bungalow with numerous attractions will be your family's favorite! This home offers a completely turnkey interior and exterior, standing out with its 5 bedrooms, high-quality and tasteful finishes such as hardwood flooring on the main floor and glossy epoxy in the basement, numerous recessed lights, and an undeniably inviting decor that truly makes you feel at home. Outside, a large wooden patio with a pergola-style covered roof, an above-ground pool, and a spacious shed adorn the backyard with no rear neighbors. A must-see!
| Rooms | Levels | Dimensions | Covering |
|---|---|---|---|
| Hallway | 1st level/Ground floor | 7,0 x 6,6 pieds | Ceramic tiles |
| Living room | 1st level/Ground floor | 15,7 x 12,7 pieds | Wood |
| Kitchen | 1st level/Ground floor | 11 x 8 pieds | Ceramic tiles |
| Dining room | 1st level/Ground floor | 10,3 x 11,9 pieds | Wood |
| Primary bedroom | 1st level/Ground floor | 11,5 x 12 pieds | Wood |
| Bathroom | 1st level/Ground floor | 9,4 x 8,7 pieds | Ceramic tiles |
| Bedroom | 1st level/Ground floor | 9,6 x 11,7 pieds | Wood |
| Bedroom | Basement | 11,6 x 11,2 pieds | Other |
| Family room | Basement | 13,2 x 12,6 pieds | Other |
| Bedroom | Basement | 13,7 x 11 pieds | Other |
| Bathroom | Basement | 8,3 x 9,3 pieds | Ceramic tiles |
| Storage | Basement | 7,2 x 4 pieds | Other |
| Bedroom | Basement | 9 x 10,5 pieds | Other |
Heating system
Electric baseboard units
Water supply
Municipality
Heating energy
Electricity
Windows
PVC
Foundation
Concrete
Siding
Stone
Siding
Vinyl
Basement
6 feet and over
Basement
Unfinished
Roofing
Asphalt shingles
Distinctive features
No neighbours in the back
Sewage system
Municipal sewer
Zoning
Residential
Driveway
Asphalt
Landscaping
Fenced
Equipment available
Central vacuum cleaner system installation
Equipment available
Ventilation system
Equipment available
Wall-mounted heat pump
Proximity
Dealer
Proximity
Cegep
Proximity
Daycare centre
Proximity
Hospital
Proximity
Bicycle path
Proximity
Elementary school
Proximity
High school
Proximity
Public transport
Parking
Outdoor
Window type
Crank handle
Topography
Flat
Inclusions:
Blinds, curtain rods, curtains, light fixtures, 12,000 BTU wall-mounted heat pump, wall TV mount (TV excluded).Exclusions:
Blinds, curtain rods, curtains, light fixtures, 12,000 BTU wall-mounted heat pump, wall TV mount (TV excluded).| Taxes et coûts | |
|---|---|
| Taxes municipales (2023) | 2737$ |
| Taxes scolaires (2023) | 180$ |
| TOTAL | 2917$ |
| Frais mensuels | |
|---|---|
| Coût d'énergie | 0$ |
| Frais commun/Loyer de base | 0$ |
| TOTAL | 0$ |
| Évaluation (2024) | |
|---|---|
| Bâtiment | 214200$ |
| Terrain | 96500$ |
| TOTAL | 310700$ |



