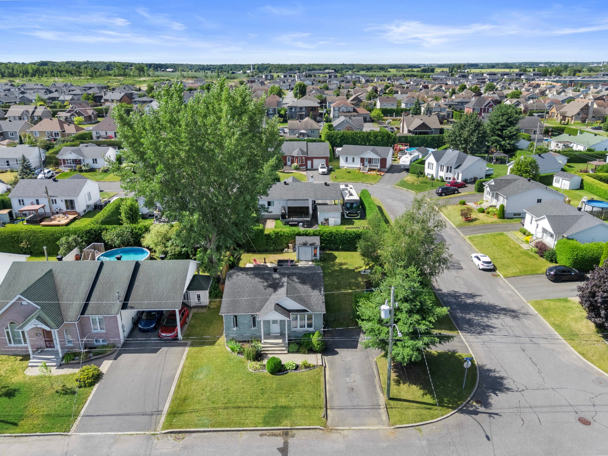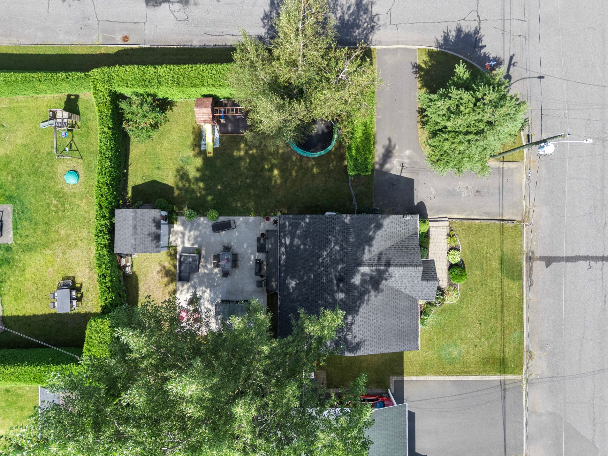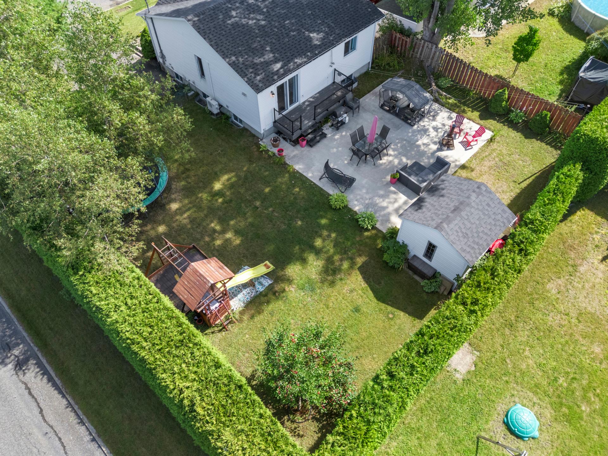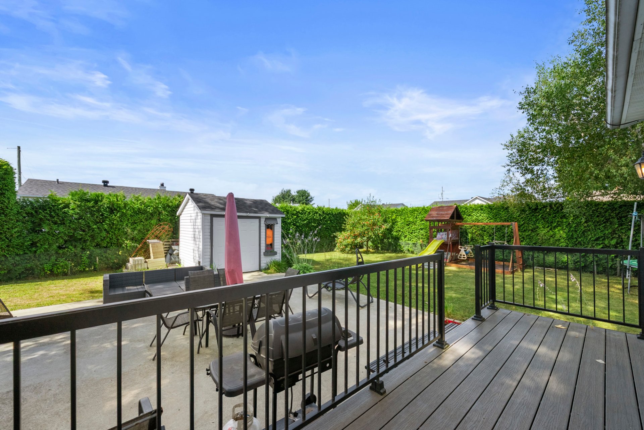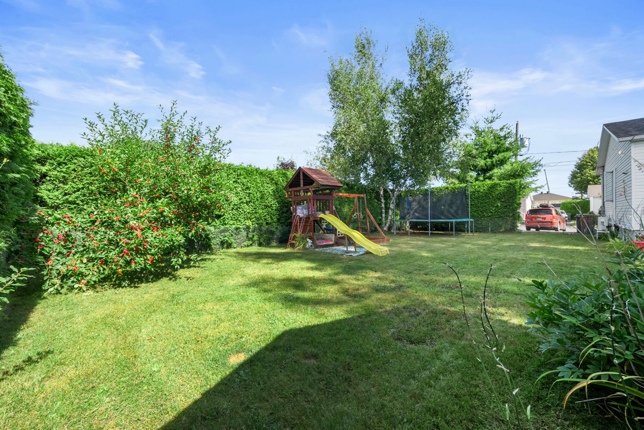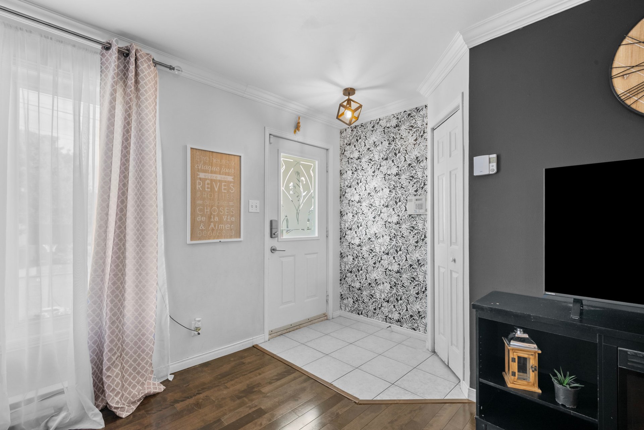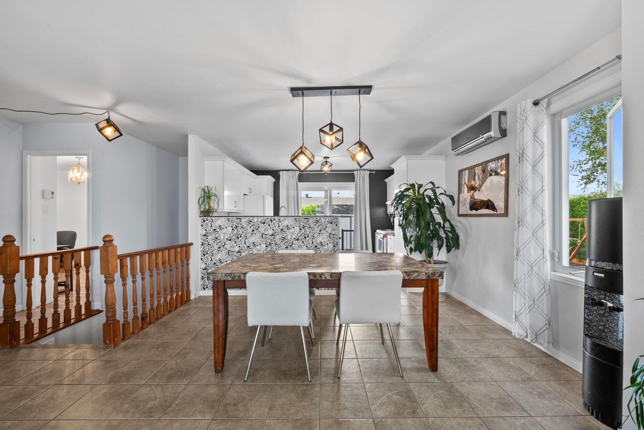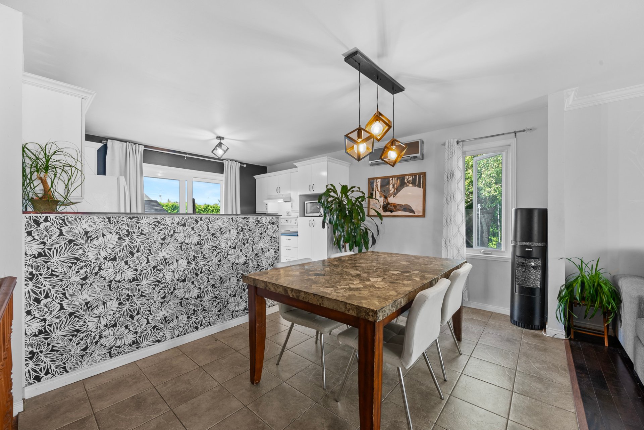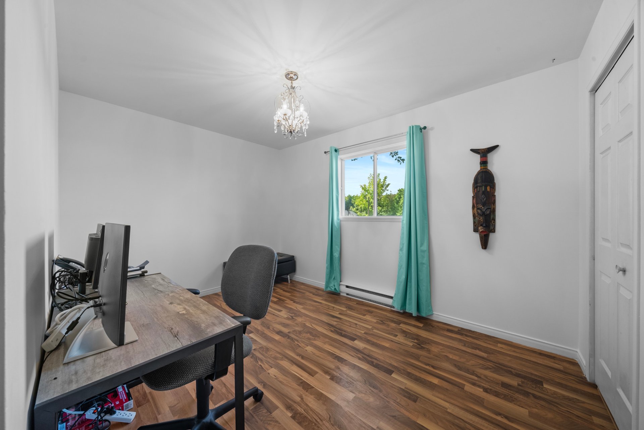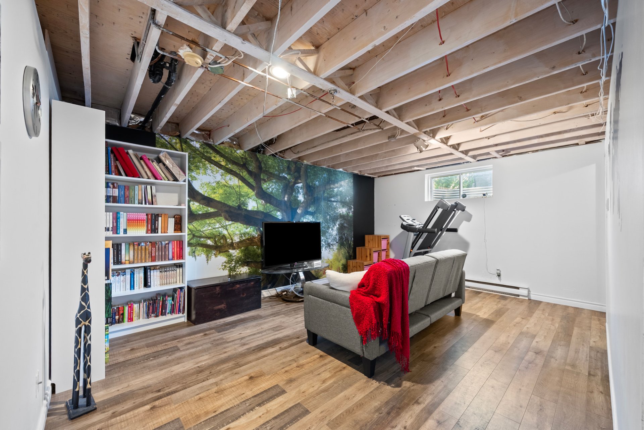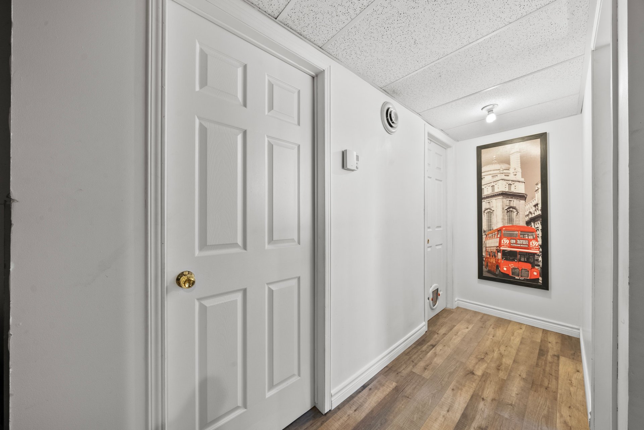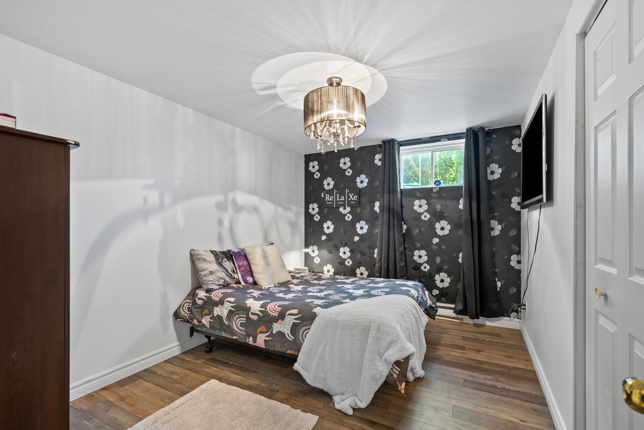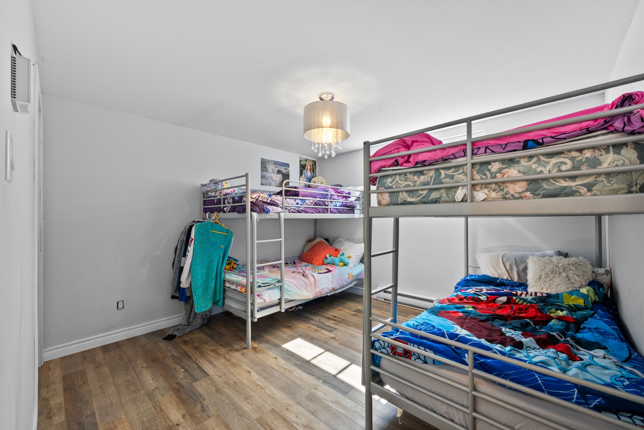 4
4
 2
2
 Land: 677.8 SM
Land: 677.8 SM
This property offers the perfect balance of comfort, brightness, and a prime location, ideal for families or remote professionals. Featuring 4 bedrooms, 2 full bathrooms, and an inviting main floor designed for gatherings. The basement adds extra space and flexibility to suit your needs. Outdoors, enjoy a private corner lot, a composite balcony, and a large concrete patio--perfect for summer evenings. A turnkey bungalow in a sought-after central location. A must-see!
| Rooms | Levels | Dimensions | Covering |
|---|---|---|---|
| Living room | 1st level/Ground floor | 15,10 x 12,5 pieds | Wood |
| Dining room | 1st level/Ground floor | 19,1 x 8,2 pieds | Ceramic tiles |
| Kitchen | 1st level/Ground floor | 12,6 x 8,7 pieds | Ceramic tiles |
| Primary bedroom | 1st level/Ground floor | 12,6 x 12,1 pieds | Floating floor |
| Bathroom | 1st level/Ground floor | 9,3 x 7,6 pieds | Ceramic tiles |
| Bedroom | 1st level/Ground floor | 12,6 x 10,2 pieds | Floating floor |
| Family room | Basement | 15,10 x 24,11 pieds | Floating floor |
| Bedroom | Basement | 10,10 x 11,9 pieds | Floating floor |
| Bedroom | Basement | 13,8 x 9,1 pieds | Floating floor |
| Bathroom | Basement | 12,6 x 8,7 pieds | Ceramic tiles |
| Workshop | Basement | 13,8 x 10,11 pieds | Floating floor |
----DESCRIPTION----
This property offers the perfect balance of comfort, brightness, and a prime location, ideal for families or remote professionals. Featuring 4 bedrooms, 2 full bathrooms, and an inviting main floor designed for gatherings. The basement adds extra space and flexibility to suit your needs. Outdoors, enjoy a private corner lot, a composite balcony, and a large concrete patio--perfect for summer evenings. A turnkey bungalow in a sought-after central location. A must-see!
----ADDITIONAL DETAILS----
-- Roof redone in 2014
-- Water heater replaced in 2023
-- Basement flooring redone
----NEARBY----
-- 800 m from École aux Quatre-Vents
-- Less than 2 km from Parc Boivin and other green spaces
-- 1 km from Métro grocery store
-- 3 km from Cégep de Drummondville and Highway 55
-- 5 km from Promenade Rivia (along the Saint-François River) and the Aqua Complexe
*Sold without legal warranty, at the buyer's risk and peril.
Construction year
1996
Heating system
Electric baseboard units
Water supply
Municipality
Heating energy
Electricity
Windows
PVC
Foundation
Poured concrete
Siding
Brick
Siding
Vinyl
Basement
6 feet and over
Roofing
Asphalt shingles
Land area
677.8 SM
Distinctive features
Street corner
Sewage system
Municipal sewer
Zoning
Residential
Driveway
Asphalt
Landscaping
Fenced
Landscaping
Land / Yard lined with hedges
Cupboard
Melamine
Equipment available
Central vacuum cleaner system installation
Equipment available
Wall-mounted air conditioning
Equipment available
Ventilation system
Equipment available
Wall-mounted heat pump
Proximity
Other
Proximity
Highway
Proximity
Daycare centre
Proximity
Park - green area
Proximity
Bicycle path
Proximity
Elementary school
Proximity
High school
Proximity
Public transport
Parking
Outdoor
Window type
Sliding
Window type
Crank handle
Topography
Flat
Inclusions:
Light fixtures, poles, curtains, blinds, central vacuum and accessories, dishwasher (without warranty as to its condition), wall-mounted heat pump, air exchanger, outdoor shed, outdoor playset, basement wall-mounted TV bracket, industrial dehumidifier in the storage room.Exclusions:
Seller's personal belongings and furniture, outdoor trampoline.| Taxes & Costs | |
|---|---|
| Municipal taxes (2025) | 2330$ |
| School taxes (2025) | 203$ |
| TOTAL | 2533$ |
| Monthly fees | |
|---|---|
| Energy cost | 0$ |
| Common expenses/Base rent | 0$ |
| TOTAL | 0$ |
| Evaluation (2022) | |
|---|---|
| Building | 208600$ |
| Land | 91500$ |
| TOTAL | 300100$ |
in this property

Sabrina Chagnon

Stéphanie Lamontagne
This property offers the perfect balance of comfort, brightness, and a prime location, ideal for families or remote professionals. Featuring 4 bedrooms, 2 full bathrooms, and an inviting main floor designed for gatherings. The basement adds extra space and flexibility to suit your needs. Outdoors, enjoy a private corner lot, a composite balcony, and a large concrete patio--perfect for summer evenings. A turnkey bungalow in a sought-after central location. A must-see!
| Rooms | Levels | Dimensions | Covering |
|---|---|---|---|
| Living room | 1st level/Ground floor | 15,10 x 12,5 pieds | Wood |
| Dining room | 1st level/Ground floor | 19,1 x 8,2 pieds | Ceramic tiles |
| Kitchen | 1st level/Ground floor | 12,6 x 8,7 pieds | Ceramic tiles |
| Primary bedroom | 1st level/Ground floor | 12,6 x 12,1 pieds | Floating floor |
| Bathroom | 1st level/Ground floor | 9,3 x 7,6 pieds | Ceramic tiles |
| Bedroom | 1st level/Ground floor | 12,6 x 10,2 pieds | Floating floor |
| Family room | Basement | 15,10 x 24,11 pieds | Floating floor |
| Bedroom | Basement | 10,10 x 11,9 pieds | Floating floor |
| Bedroom | Basement | 13,8 x 9,1 pieds | Floating floor |
| Bathroom | Basement | 12,6 x 8,7 pieds | Ceramic tiles |
| Workshop | Basement | 13,8 x 10,11 pieds | Floating floor |
Heating system
Electric baseboard units
Water supply
Municipality
Heating energy
Electricity
Windows
PVC
Foundation
Poured concrete
Siding
Brick
Siding
Vinyl
Basement
6 feet and over
Roofing
Asphalt shingles
Distinctive features
Street corner
Sewage system
Municipal sewer
Zoning
Residential
Driveway
Asphalt
Landscaping
Fenced
Landscaping
Land / Yard lined with hedges
Cupboard
Melamine
Equipment available
Central vacuum cleaner system installation
Equipment available
Wall-mounted air conditioning
Equipment available
Ventilation system
Equipment available
Wall-mounted heat pump
Proximity
Other
Proximity
Highway
Proximity
Daycare centre
Proximity
Park - green area
Proximity
Bicycle path
Proximity
Elementary school
Proximity
High school
Proximity
Public transport
Parking
Outdoor
Window type
Sliding
Window type
Crank handle
Topography
Flat
Inclusions:
Light fixtures, poles, curtains, blinds, central vacuum and accessories, dishwasher (without warranty as to its condition), wall-mounted heat pump, air exchanger, outdoor shed, outdoor playset, basement wall-mounted TV bracket, industrial dehumidifier in the storage room.Exclusions:
Seller's personal belongings and furniture, outdoor trampoline.| Taxes et coûts | |
|---|---|
| Taxes municipales (2025) | 2330$ |
| Taxes scolaires (2025) | 203$ |
| TOTAL | 2533$ |
| Frais mensuels | |
|---|---|
| Coût d'énergie | 0$ |
| Frais commun/Loyer de base | 0$ |
| TOTAL | 0$ |
| Évaluation (2022) | |
|---|---|
| Bâtiment | 208600$ |
| Terrain | 91500$ |
| TOTAL | 300100$ |



