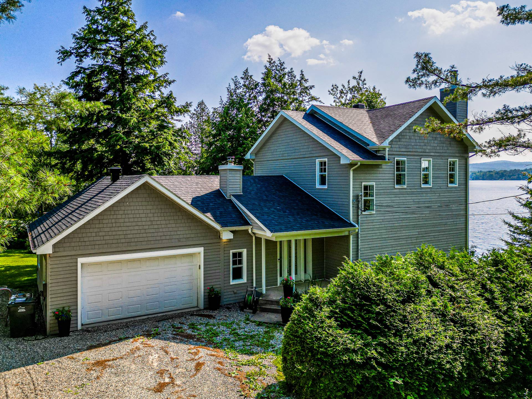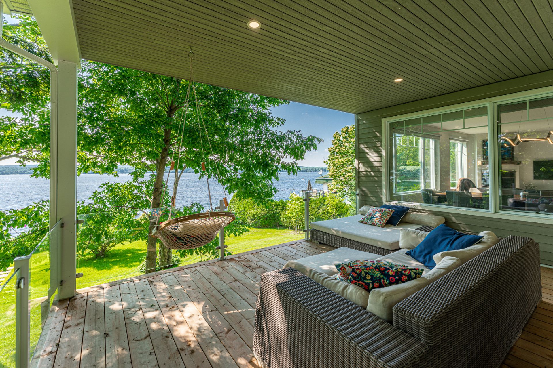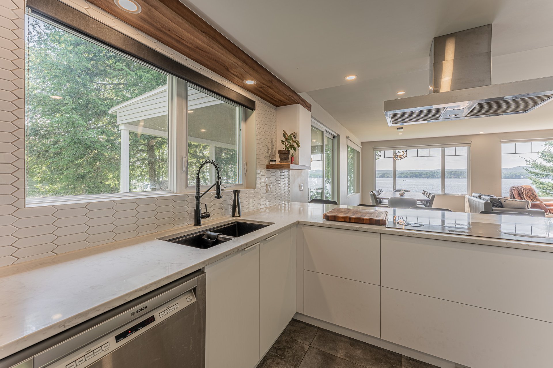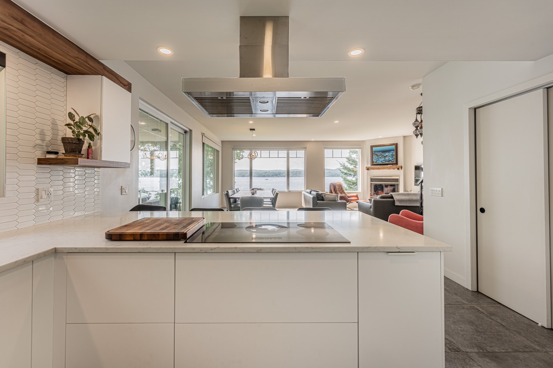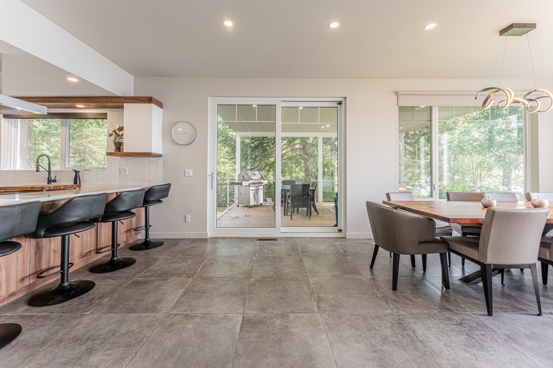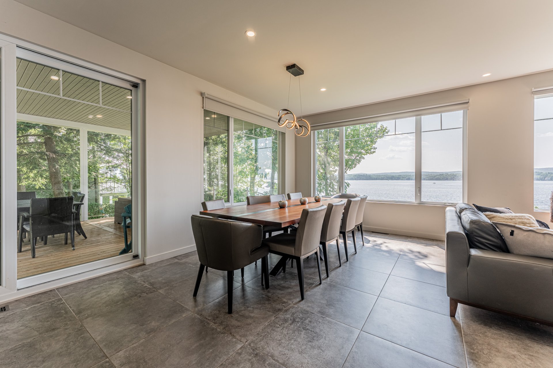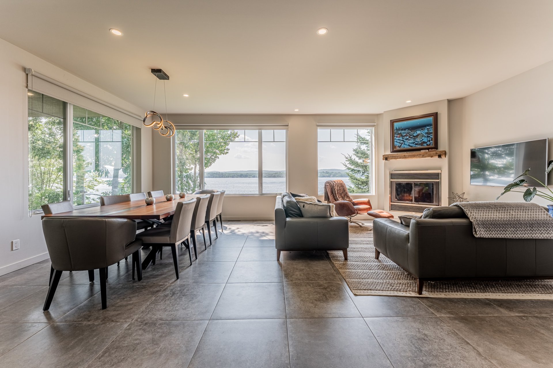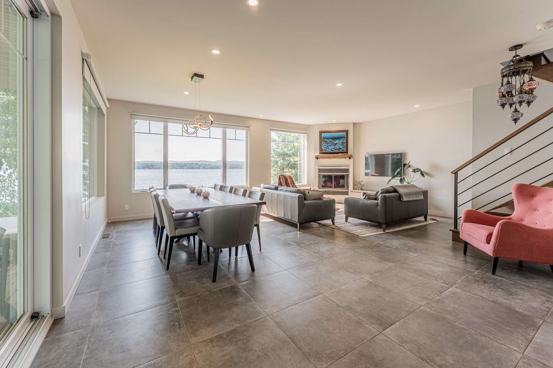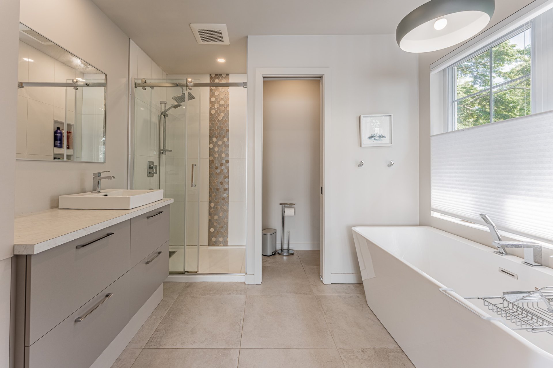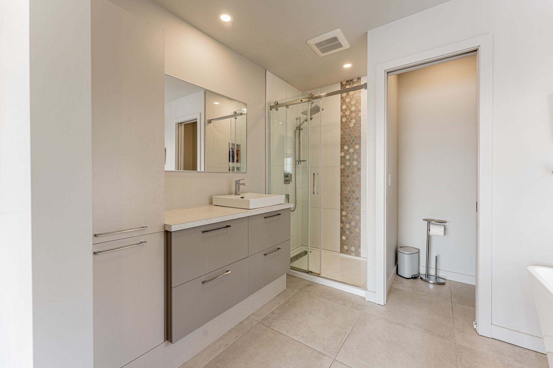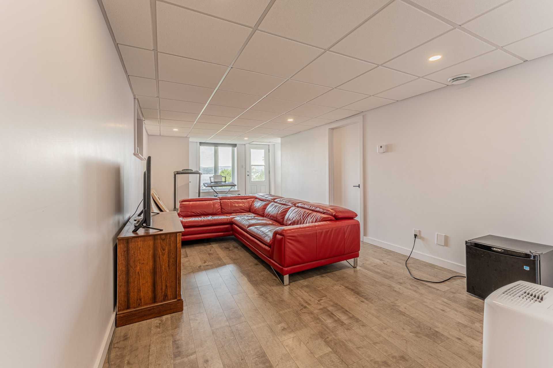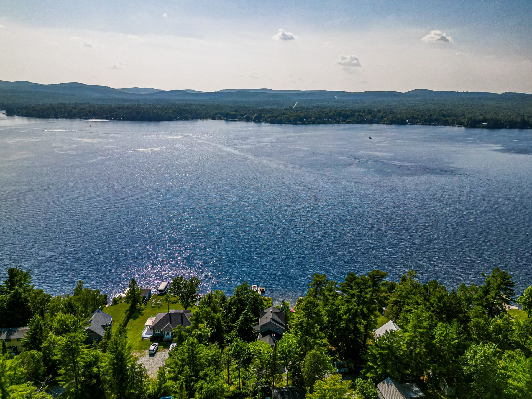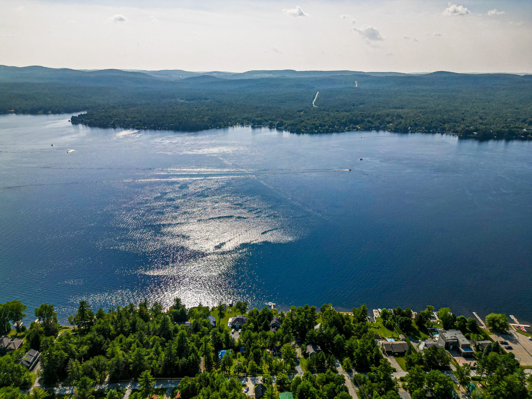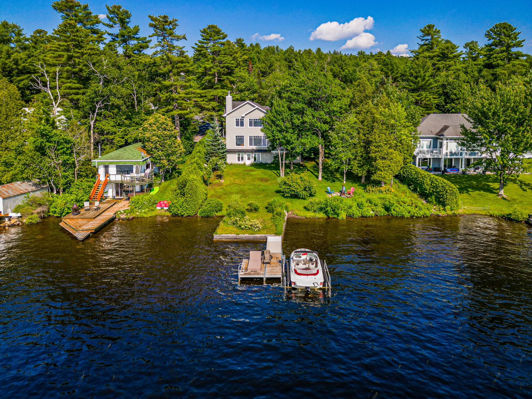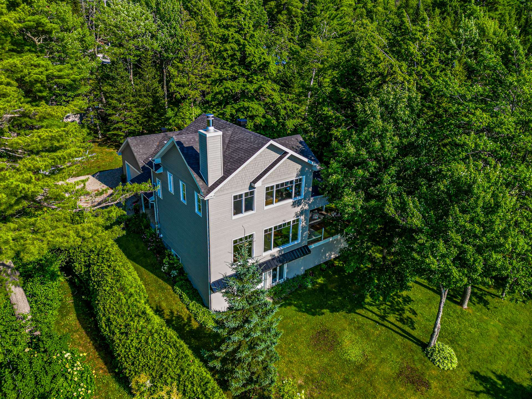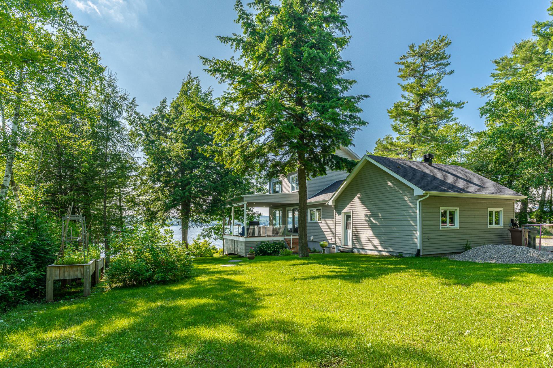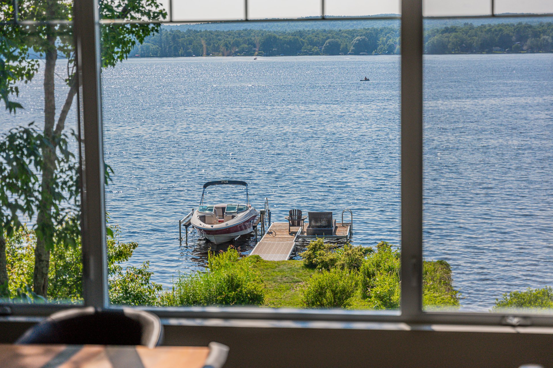Stylish waterfront cottage on the famous Grand Lac Brompton. The almost-new home, thanks to major renovations, enjoys a panoramic view of the water and the surrounding mountains, especially from its beautifully landscaped covered terrace on a 19,778 sq. ft. lot. Real highlights include the loft-style master bedroom with an attached bathroom and walk-in closet, the state-of-the-art kitchen with a pantry, the spacious main area with 9-foot ceilings exuding an intimate warmth with its fireplace, and the breathtaking transcendent view of the water. As a bonus, there's a garage!
| Rooms | Levels | Dimensions | Covering |
|---|---|---|---|
| Hallway | 1st level/Ground floor | 3,4 x 11,8 pieds | Ceramic tiles |
| Kitchen | 1st level/Ground floor | 13,5 x 16,8 pieds | Ceramic tiles |
| Dining room | 1st level/Ground floor | 20,5 x 9,7 pieds | Ceramic tiles |
| Living room | 1st level/Ground floor | 19,8 x 13,4 pieds | Ceramic tiles |
| Washroom | 1st level/Ground floor | 5,1 x 6,8 pieds | Ceramic tiles |
| Primary bedroom | 2nd floor | 14,2 x 12,9 pieds | Wood |
| Bedroom | 2nd floor | 9,10 x 10,9 pieds | Wood |
| Bathroom | 2nd floor | 9,5 x 9,3 pieds | Ceramic tiles |
| Living room | Basement | 23,4 x 10,8 pieds | Floating floor |
| Bedroom | Basement | 11,6 x 10,7 pieds | Floating floor |
| Bedroom | Basement | 8,6 x 11,6 pieds | Floating floor |
| Bathroom | Basement | 6,8 x 7,11 pieds | Floating floor |
----ADDITIONAL DETAILS:
--Built in 1940 in the registry, but the house underwent a major renovation in 1997. The property was completely rebuilt, including the foundations;
--A second major renovation took place in 2020.
"Chic nearly-new waterfront cottage on the famous Grand Lac Brompton. Anchored in the vacation spirit blown by the shore and the area, the house enjoys a panoramic view of the water and the surrounding mountains, especially from its beautifully landscaped covered terrace on a 19,778 sq. ft. lot. The house has undergone major renovations twice, in 1997 and most recently in 2020 (see details below). The loft-style master bedroom with an attached bathroom and walk-in closet is a real highlight. Not to mention the state-of-the-art kitchen also equipped with a walk-in pantry. The spacious main area with its 9-foot ceilings exudes an intimate warmth with its fireplace, and the transcendent view of the water is breathtaking. As a bonus, there's a garage!"
----NOTABLE RENOVATIONS/MAINTENANCE SINCE 2020:
--Since 2020: Completion of the entire garden level, addition of a full bathroom, family room, and two bedrooms. Added support beam as well.
--Stair carpet leading to the garden level.
--Main floor: fully renovated kitchen with induction cooktop, built-in oven, addition of a walk-in pantry, quartz countertop, ceramic floor, and recessed lights.
--Electrical and plumbing completely redone.
--All windows, except for the front door, have been replaced.
--Wooden stairs to go upstairs.
--Dining room and living room: the ceiling has been raised to 9 feet (roof structure and walls completely rebuilt).
--Addition of a terrace on piles, 18 x 22 with a ceiling including recessed lights, flat roof with elastomeric membrane. ---Electrical wiring installed for outdoor heating. Glass railings.
--The second floor completely renovated. It was literally removed and rebuilt entirely (partitions, insulation, roof structure, hardwood, heated ceramic floor in the bathroom). Consisting of 2 bedrooms, 1 bathroom, and 1 walk-in closet.
--Entire exterior "maybec" cladding completely redone.
--Chimney and liner replaced.
----AREA:
--Several outdoor activities are within walking distance or just a few minutes by car: hiking trails, fat biking, mountain biking, cross-country skiing, etc.
About 20 minutes from Sherbrooke, Orford, and Magog.
--All essential services are 5-10 minutes or less (grocery store, pharmacy, gas station/convenience store, fast food, La Brasserie du Lac Brompton, etc.).
--Navigable.
--Approximately 100 linear feet on Grand Lac Brompton to the best knowledge of the sellers. To be validated with a conforming location certificate.
Dimensions
13 M X 7.55 M
Construction year
1997
Heating system
Air circulation
Water supply
Other
Heating energy
Bi-energy
Heating energy
Electricity
Heating energy
Heating oil
Windows
PVC
Foundation
Poured concrete
Siding
Other
Basement
6 feet and over
Basement
Finished basement
Basement
Other
Basement
Separate entrance
Roofing
Asphalt shingles
Dimensions
30.48 M X 61.34 M
Land area
1837.4 SM
Distinctive features
Waterfront
Distinctive features
Navigable
Distinctive features
Resort/Cottage
Sewage system
Other
Sewage system
Municipal sewer
Zoning
Residential
Driveway
Other
Landscaping
Land / Yard lined with hedges
Equipment available
Central vacuum cleaner system installation
Equipment available
Electric garage door
Hearth stove
Wood fireplace
Garage
Attached
Garage
Heated
Proximity
Daycare centre
Proximity
Golf
Proximity
Hospital
Proximity
Park - green area
Proximity
Bicycle path
Proximity
Elementary school
Proximity
Cross-country skiing
Parking
Outdoor
Parking
Garage
Window type
Crank handle
View
Water
Inclusions:
Oven, induction cooktop, central vacuum, dock, chandelier, window blinds, dishwasher.Exclusions:
Boat lift, chandelier above the chair on the ground floor, personal effects.| Taxes & Costs | |
|---|---|
| Municipal taxes (2024) | 6259$ |
| School taxes (2023) | 719$ |
| TOTAL | 6978$ |
| Monthly fees | |
|---|---|
| Energy cost | 0$ |
| Common expenses/Base rent | 0$ |
| TOTAL | 0$ |
| Evaluation (2023) | |
|---|---|
| Building | 362400$ |
| Land | 458400$ |
| TOTAL | 820800$ |
in this property

Stéphanie Lamontagne
Stylish waterfront cottage on the famous Grand Lac Brompton. The almost-new home, thanks to major renovations, enjoys a panoramic view of the water and the surrounding mountains, especially from its beautifully landscaped covered terrace on a 19,778 sq. ft. lot. Real highlights include the loft-style master bedroom with an attached bathroom and walk-in closet, the state-of-the-art kitchen with a pantry, the spacious main area with 9-foot ceilings exuding an intimate warmth with its fireplace, and the breathtaking transcendent view of the water. As a bonus, there's a garage!
| Rooms | Levels | Dimensions | Covering |
|---|---|---|---|
| Hallway | 1st level/Ground floor | 3,4 x 11,8 pieds | Ceramic tiles |
| Kitchen | 1st level/Ground floor | 13,5 x 16,8 pieds | Ceramic tiles |
| Dining room | 1st level/Ground floor | 20,5 x 9,7 pieds | Ceramic tiles |
| Living room | 1st level/Ground floor | 19,8 x 13,4 pieds | Ceramic tiles |
| Washroom | 1st level/Ground floor | 5,1 x 6,8 pieds | Ceramic tiles |
| Primary bedroom | 2nd floor | 14,2 x 12,9 pieds | Wood |
| Bedroom | 2nd floor | 9,10 x 10,9 pieds | Wood |
| Bathroom | 2nd floor | 9,5 x 9,3 pieds | Ceramic tiles |
| Living room | Basement | 23,4 x 10,8 pieds | Floating floor |
| Bedroom | Basement | 11,6 x 10,7 pieds | Floating floor |
| Bedroom | Basement | 8,6 x 11,6 pieds | Floating floor |
| Bathroom | Basement | 6,8 x 7,11 pieds | Floating floor |
Heating system
Air circulation
Water supply
Other
Heating energy
Bi-energy
Heating energy
Electricity
Heating energy
Heating oil
Windows
PVC
Foundation
Poured concrete
Siding
Other
Basement
6 feet and over
Basement
Finished basement
Basement
Other
Basement
Separate entrance
Roofing
Asphalt shingles
Distinctive features
Waterfront
Distinctive features
Navigable
Distinctive features
Resort/Cottage
Sewage system
Other
Sewage system
Municipal sewer
Zoning
Residential
Driveway
Other
Landscaping
Land / Yard lined with hedges
Equipment available
Central vacuum cleaner system installation
Equipment available
Electric garage door
Hearth stove
Wood fireplace
Garage
Attached
Garage
Heated
Proximity
Daycare centre
Proximity
Golf
Proximity
Hospital
Proximity
Park - green area
Proximity
Bicycle path
Proximity
Elementary school
Proximity
Cross-country skiing
Parking
Outdoor
Parking
Garage
Window type
Crank handle
View
Water
Inclusions:
Oven, induction cooktop, central vacuum, dock, chandelier, window blinds, dishwasher.Exclusions:
Boat lift, chandelier above the chair on the ground floor, personal effects.| Taxes et coûts | |
|---|---|
| Taxes municipales (2024) | 6259$ |
| Taxes scolaires (2023) | 719$ |
| TOTAL | 6978$ |
| Frais mensuels | |
|---|---|
| Coût d'énergie | 0$ |
| Frais commun/Loyer de base | 0$ |
| TOTAL | 0$ |
| Évaluation (2023) | |
|---|---|
| Bâtiment | 362400$ |
| Terrain | 458400$ |
| TOTAL | 820800$ |


