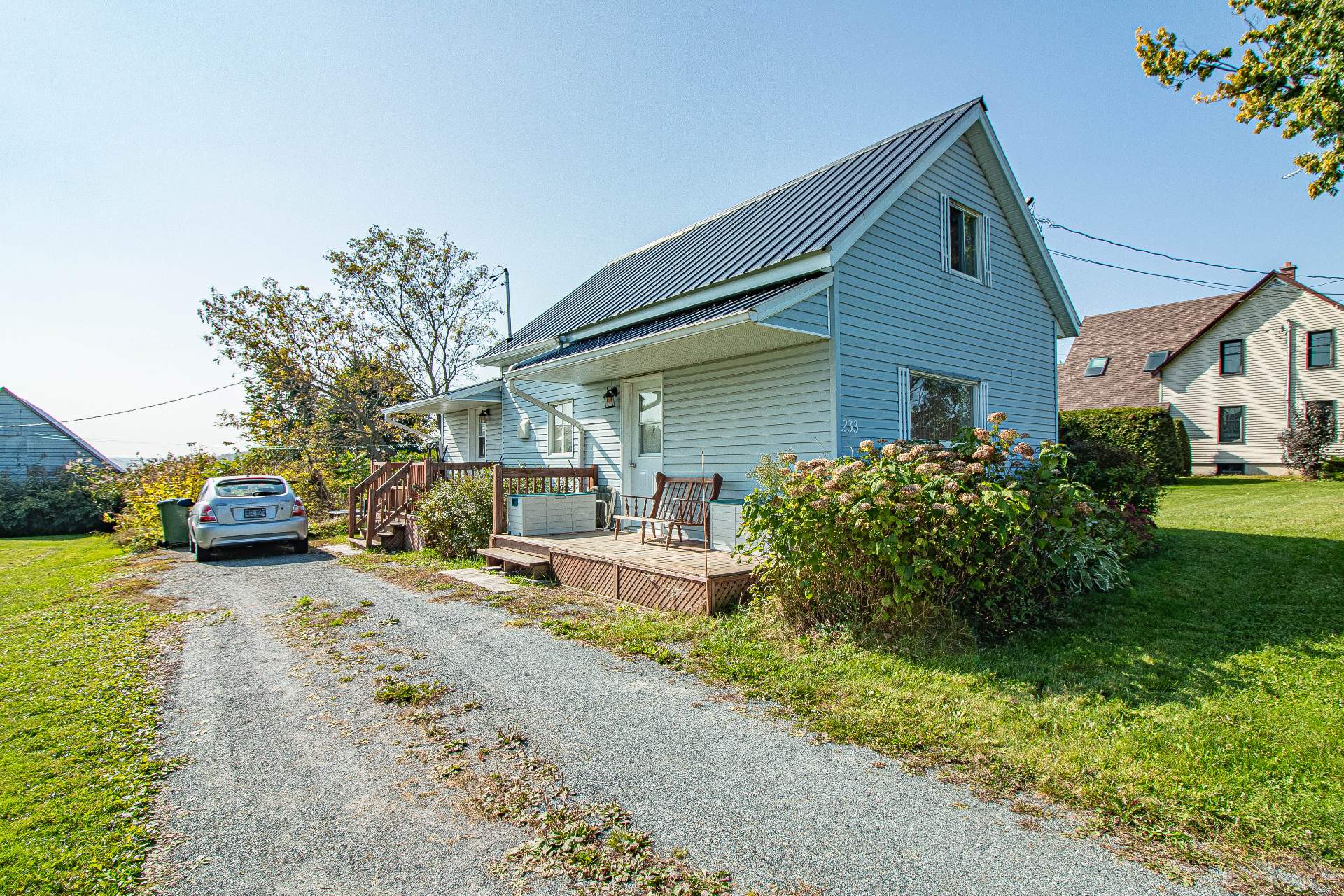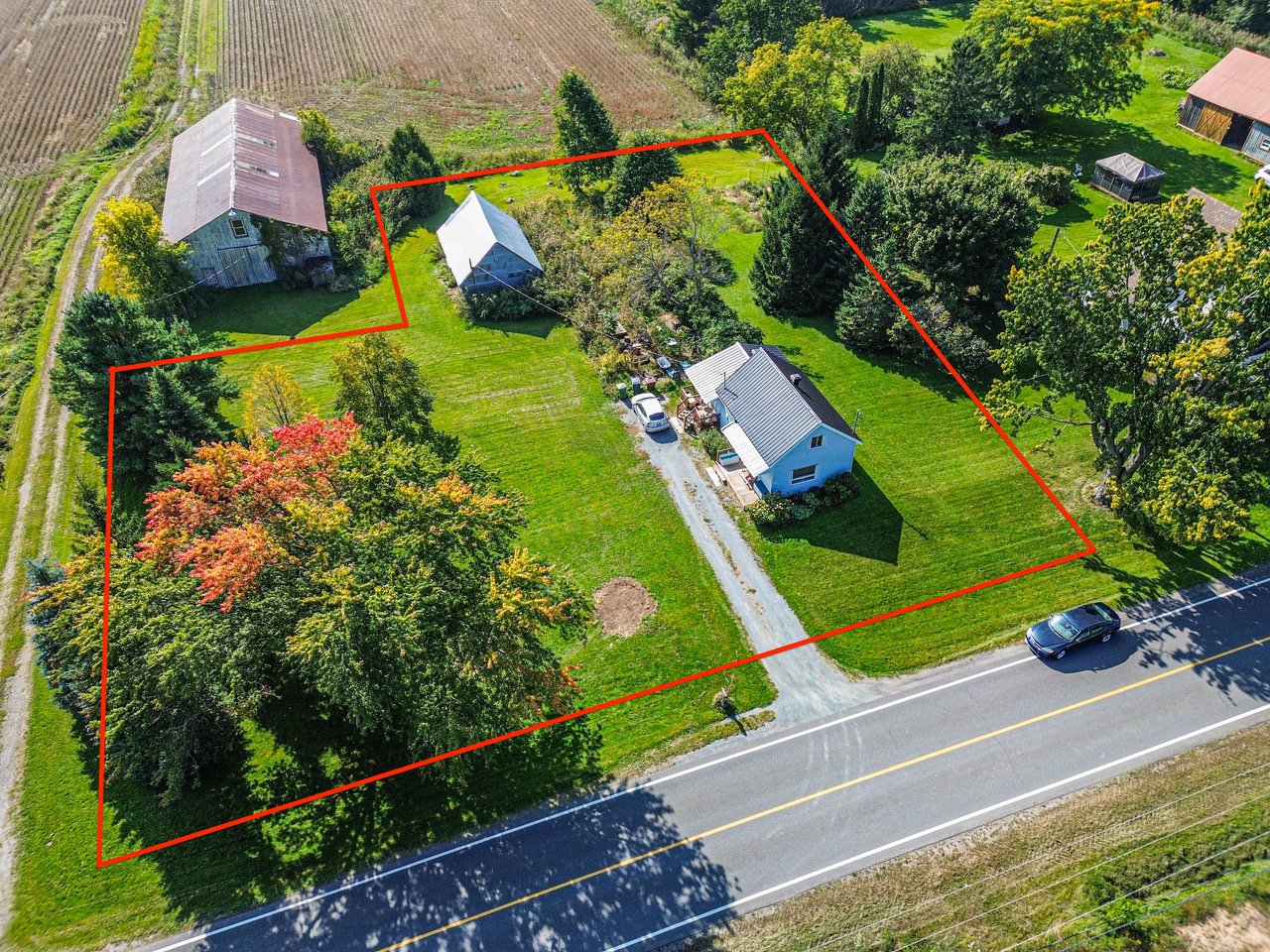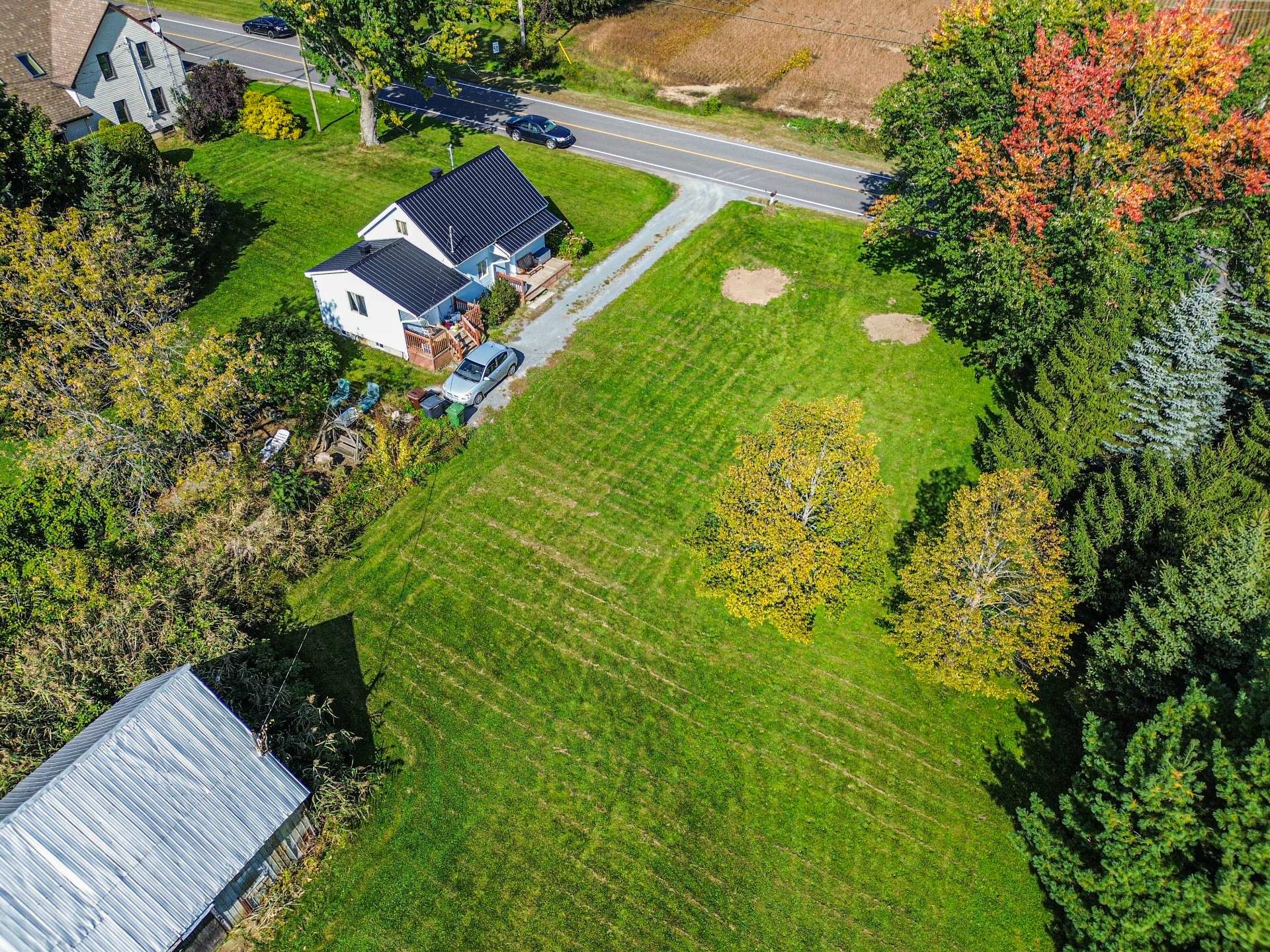With a plot of over 35,000 square feet, this century-old property offers numerous opportunities. In need of major renovations, it provides you with the opportunity to create a home to your taste in a prime location, allowing for the potential realization of all your projects. Whether it's fulfilling your dream of establishing a small farm or simply setting up a family nest to enjoy the tranquility of the countryside without sacrificing proximity to services and the city, the possibilities are endless. You'll enjoy the best of both worlds with complete privacy and no rear neighbors combined with advantageous accessibility to amenities.
| Rooms | Levels | Dimensions | Covering |
|---|---|---|---|
| Other | 1st level/Ground floor | 24 x 15 pieds | Other |
| Living room | 1st level/Ground floor | 8 x 8 pieds | Other |
| Bedroom | 1st level/Ground floor | 9,9 x 5 pieds | Other |
| Bathroom | 1st level/Ground floor | 4,8 x 11 pieds | Other |
| Den | 1st level/Ground floor | 11,9 x 9 pieds | Floating floor |
| Bedroom | 1st level/Ground floor | 11 x 9 pieds | Other |
----DESCRIPTION----
With a plot of over 35,000 square feet, numerous opportunities await for this century-old property. In need of major renovations, it provides you with the chance to create a home to your taste in a prime location, allowing for the potential realization of all your projects. Whether it's fulfilling your dream of establishing a small farm or simply setting up a family nest to enjoy the tranquility of the countryside without sacrificing proximity to services and the city, the possibilities are endless. You'll enjoy the best of both worlds with complete privacy and no rear neighbors, along with advantageous accessibility to amenities.
----ADDITIONAL DETAILS----
--Metal roof.
--The lot is connected to municipal services (water supply and sewage).
--Water heater replaced in 2015.
--New land survey certificate on order.
--A new lot number and its dimensions have been revised and approved by the municipality with supporting documentation. The information mentioned in the municipal tax report is no longer valid.
**The buyer must carry out their own verifications with the relevant authorities regarding the validity of their projects.
**Sold without legal warranty, at the buyer's own risk.
Dimensions
11.22 M X 5.11 M
Construction year
1881
Heating system
Electric baseboard units
Water supply
Municipality
Heating energy
Electricity
Foundation
Stone
Siding
Vinyl
Basement
Low (less than 6 feet)
Basement
Crawl space
Roofing
Tin
Dimensions
58.83 M X 63.72 M
Land area
3296.1 SM
Distinctive features
No neighbours in the back
Sewage system
Municipal sewer
Zoning
Agricultural
Driveway
Other
Driveway
Not Paved
Proximity
Highway
Proximity
Elementary school
Parking
Outdoor
Topography
Flat
Inclusions:
N.A.Exclusions:
Tenant's belongings and effects.| Taxes & Costs | |
|---|---|
| Municipal taxes (2024) | 1452$ |
| School taxes (2023) | 114$ |
| TOTAL | 1566$ |
| Monthly fees | |
|---|---|
| Energy cost | 0$ |
| Common expenses/Base rent | 0$ |
| TOTAL | 0$ |
| Evaluation (2023) | |
|---|---|
| Building | 33700$ |
| Land | 153700$ |
| TOTAL | 187400$ |
in this property

Joanie St-Germain

Stéphanie Lamontagne
With a plot of over 35,000 square feet, this century-old property offers numerous opportunities. In need of major renovations, it provides you with the opportunity to create a home to your taste in a prime location, allowing for the potential realization of all your projects. Whether it's fulfilling your dream of establishing a small farm or simply setting up a family nest to enjoy the tranquility of the countryside without sacrificing proximity to services and the city, the possibilities are endless. You'll enjoy the best of both worlds with complete privacy and no rear neighbors combined with advantageous accessibility to amenities.
| Rooms | Levels | Dimensions | Covering |
|---|---|---|---|
| Other | 1st level/Ground floor | 24 x 15 pieds | Other |
| Living room | 1st level/Ground floor | 8 x 8 pieds | Other |
| Bedroom | 1st level/Ground floor | 9,9 x 5 pieds | Other |
| Bathroom | 1st level/Ground floor | 4,8 x 11 pieds | Other |
| Den | 1st level/Ground floor | 11,9 x 9 pieds | Floating floor |
| Bedroom | 1st level/Ground floor | 11 x 9 pieds | Other |
Heating system
Electric baseboard units
Water supply
Municipality
Heating energy
Electricity
Foundation
Stone
Siding
Vinyl
Basement
Low (less than 6 feet)
Basement
Crawl space
Roofing
Tin
Distinctive features
No neighbours in the back
Sewage system
Municipal sewer
Zoning
Agricultural
Driveway
Other
Driveway
Not Paved
Proximity
Highway
Proximity
Elementary school
Parking
Outdoor
Topography
Flat
Inclusions:
N.A.Exclusions:
Tenant's belongings and effects.| Taxes et coûts | |
|---|---|
| Taxes municipales (2024) | 1452$ |
| Taxes scolaires (2023) | 114$ |
| TOTAL | 1566$ |
| Frais mensuels | |
|---|---|
| Coût d'énergie | 0$ |
| Frais commun/Loyer de base | 0$ |
| TOTAL | 0$ |
| Évaluation (2023) | |
|---|---|
| Bâtiment | 33700$ |
| Terrain | 153700$ |
| TOTAL | 187400$ |





















