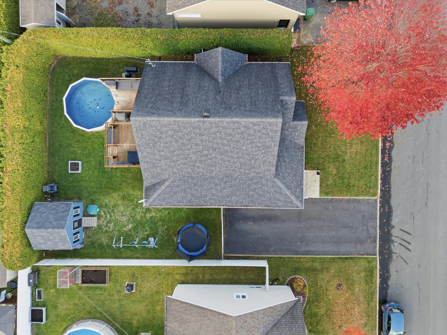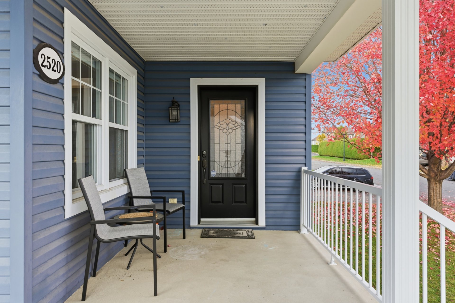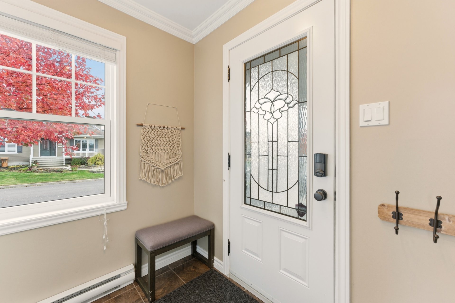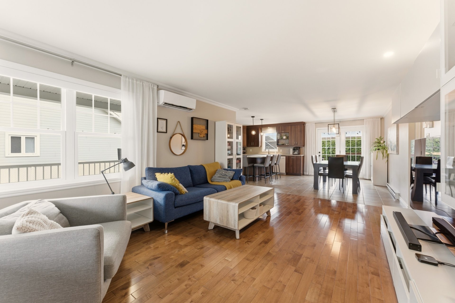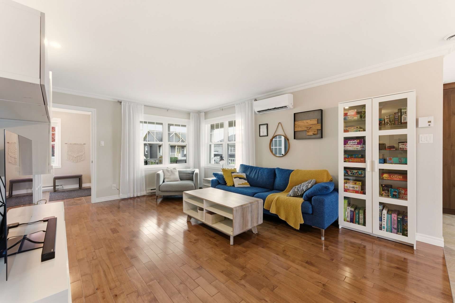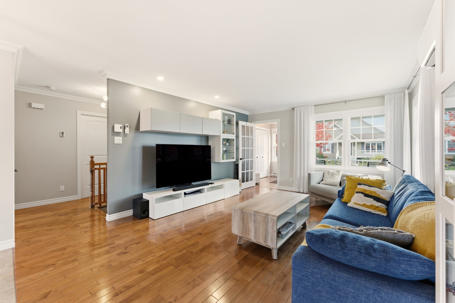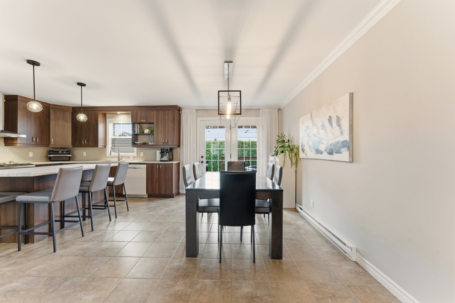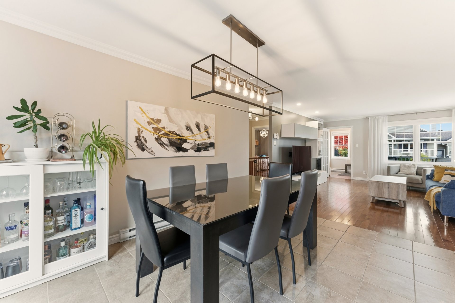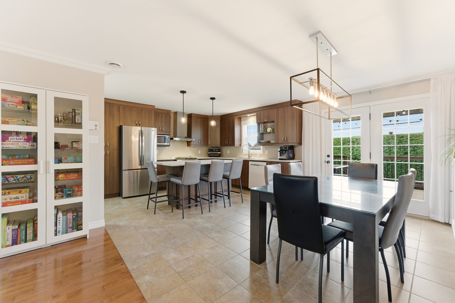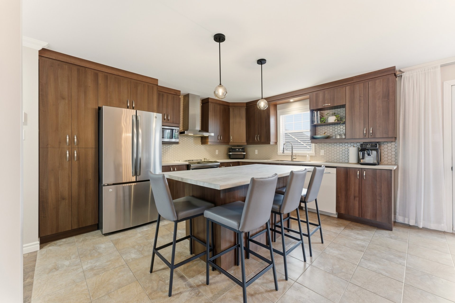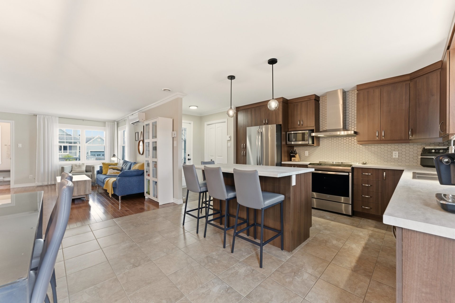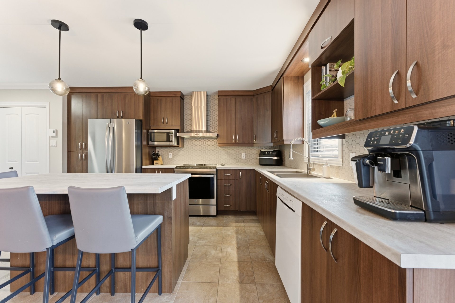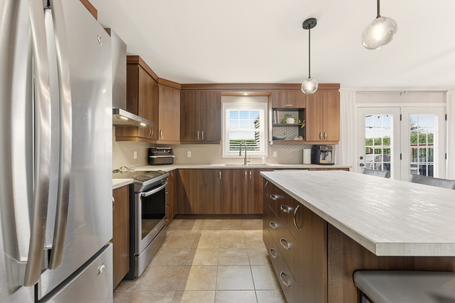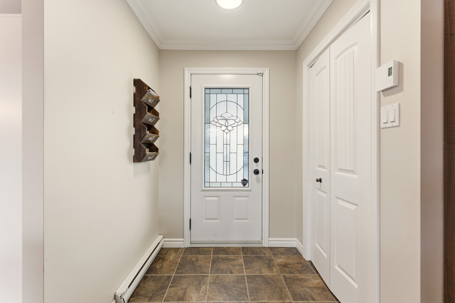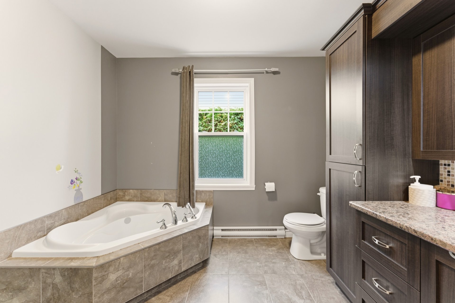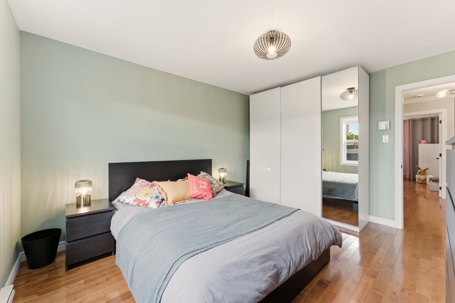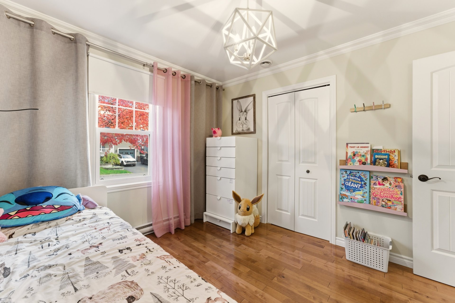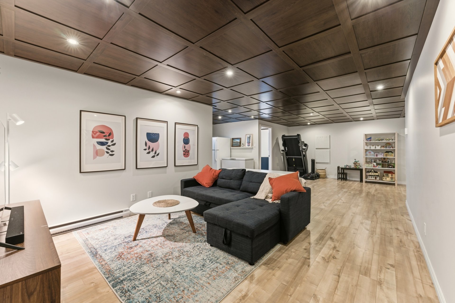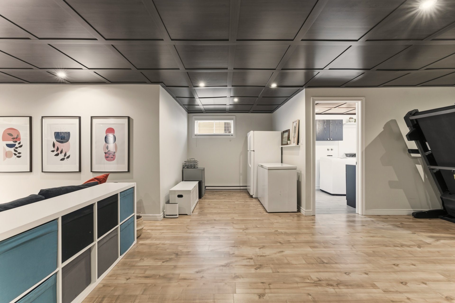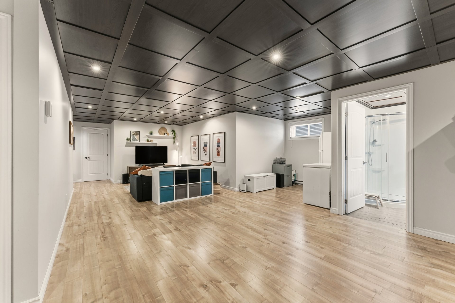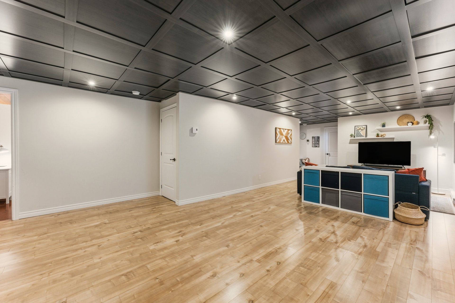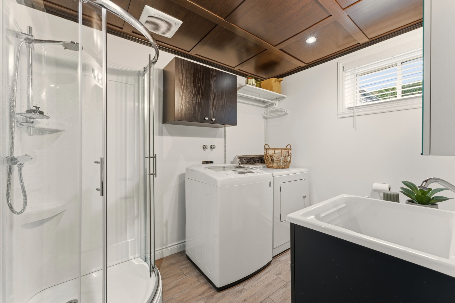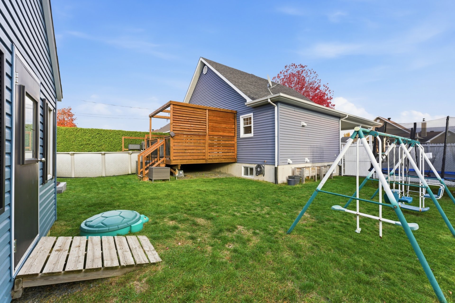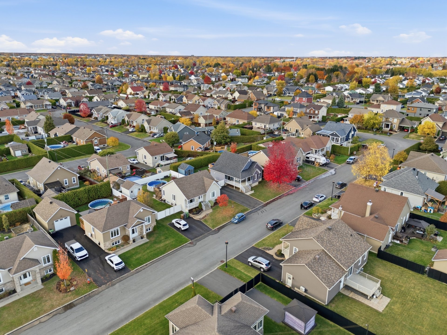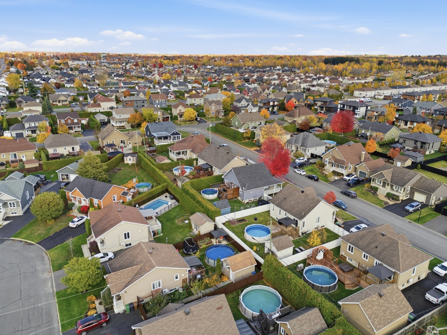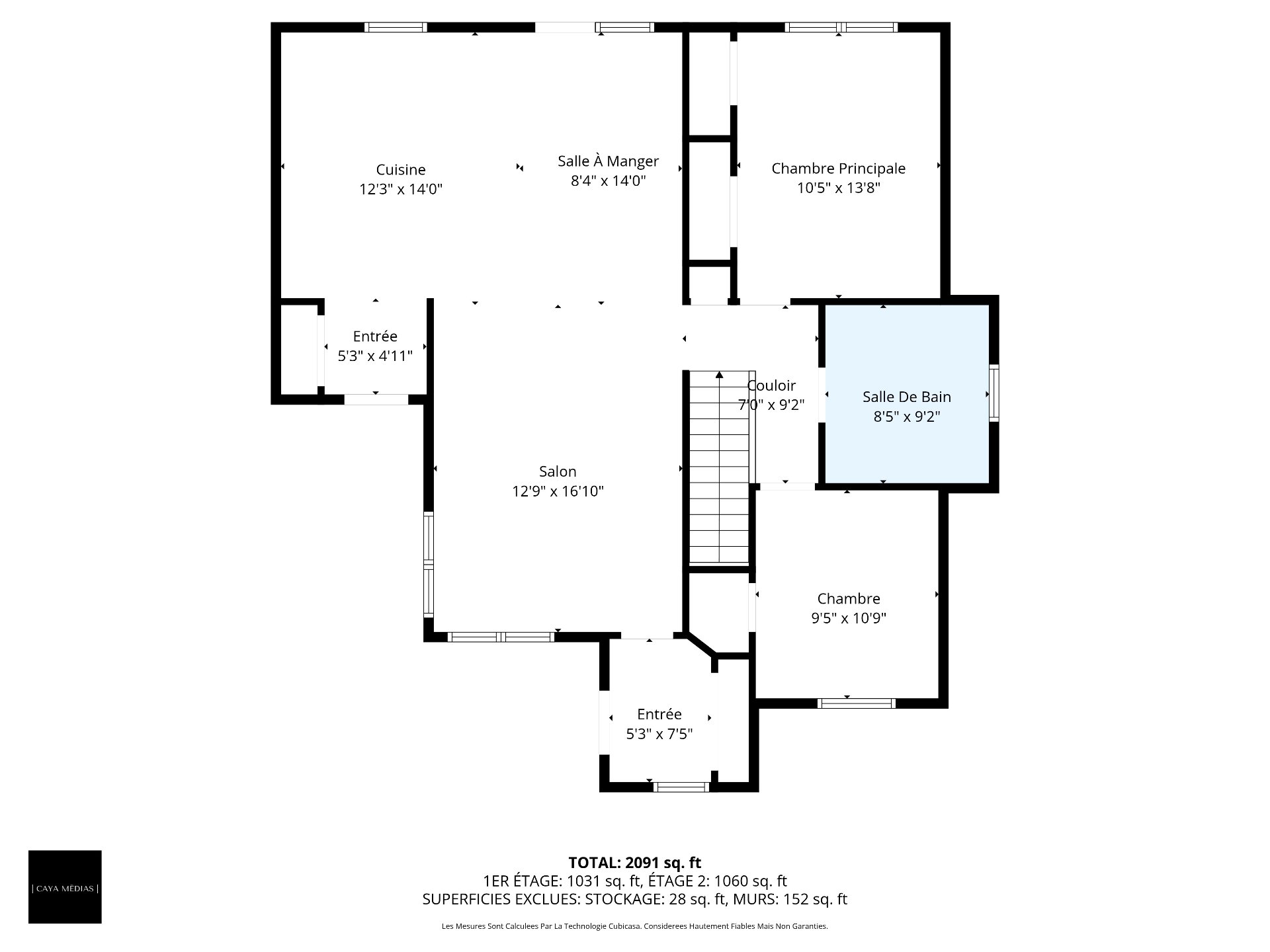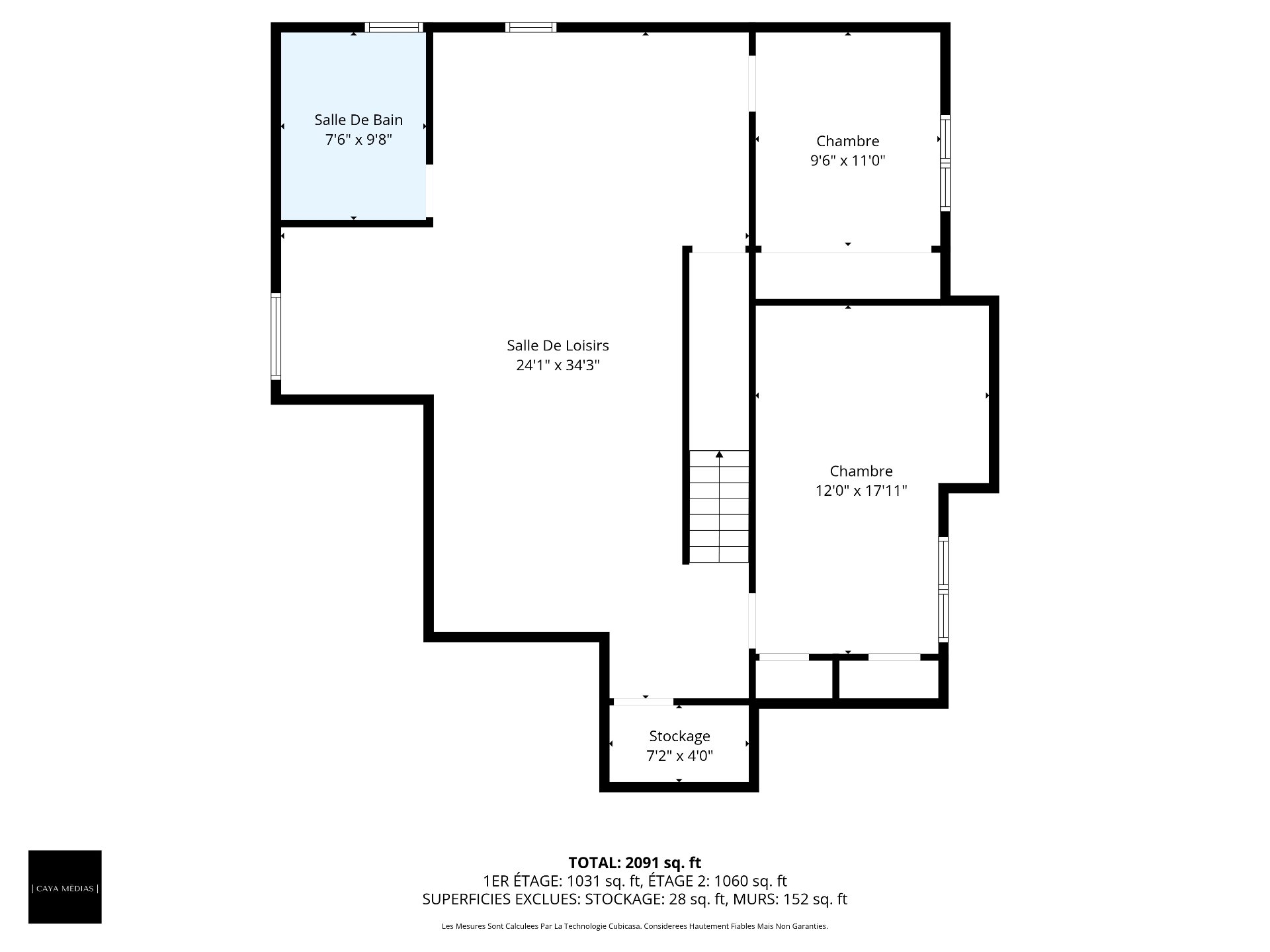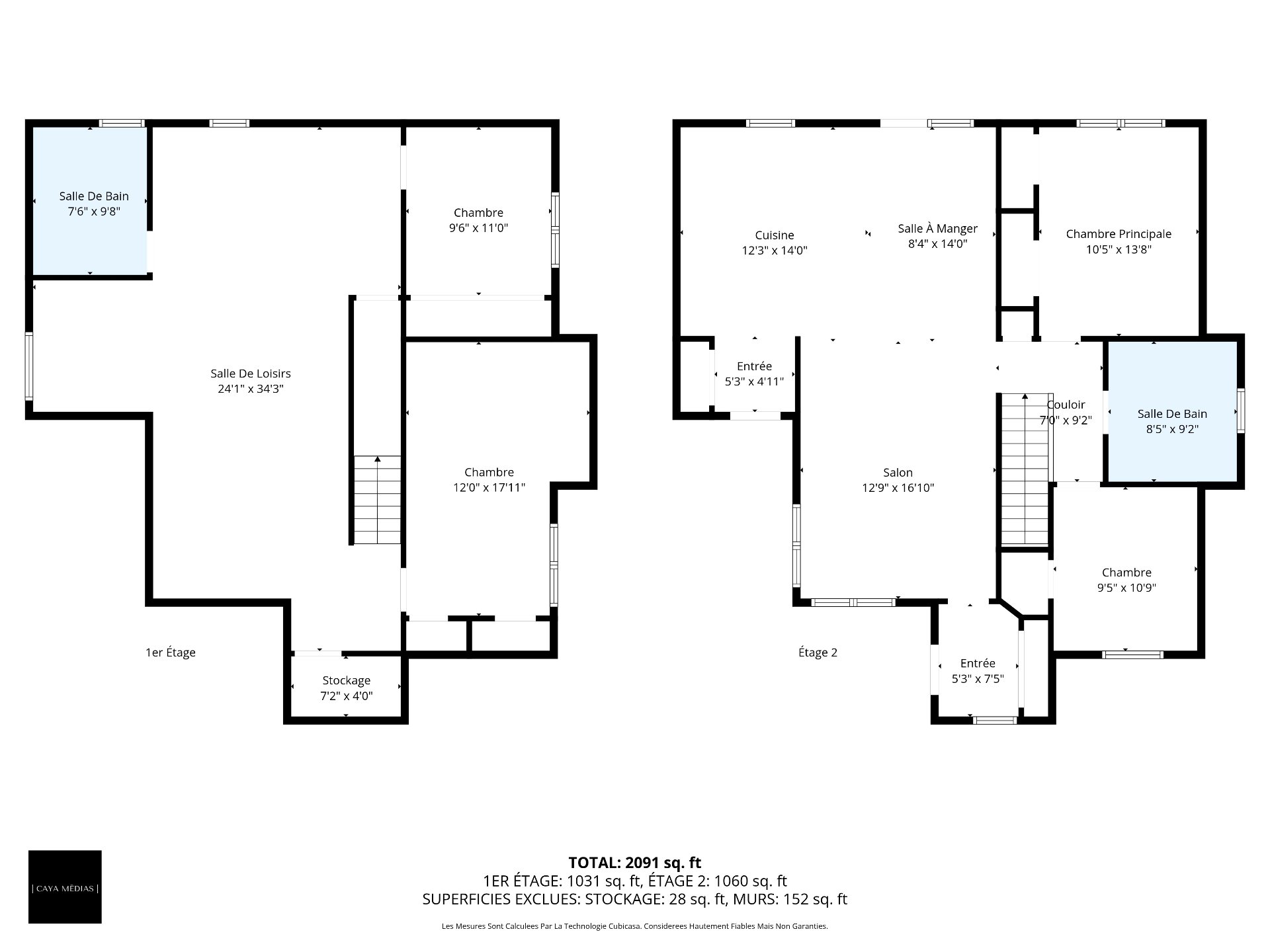 4
4
 2
2
 Space: 111 SM
Space: 111 SM
In Drummondville, in the sought-after La Commune neighborhood, this bungalow offers over 1,100 sq ft of living space and stands out for its exemplary upkeep. The refined, highly functional kitchen provides ample storage and opens onto a spacious open-concept living area. A closed entry hall and partial hardwood flooring elevate the main level. The property features 4 bedrooms and 2 full bathrooms. Outside, enjoy an intimate lot bordered by mature cedar hedges and a heated pool to extend summer days. Move-in ready, close to services, schools, and major roadways in a family-friendly area.
| Rooms | Levels | Dimensions | Covering |
|---|---|---|---|
| Hallway | 1st level/Ground floor | 5,3 x 7,5 pieds | Ceramic tiles |
| Living room | 1st level/Ground floor | 12,9 x 16,10 pieds | Wood |
| Dining room | 1st level/Ground floor | 8,4 x 14 pieds | Ceramic tiles |
| Kitchen | 1st level/Ground floor | 12,3 x 14 pieds | Ceramic tiles |
| Hallway | 1st level/Ground floor | 5,3 x 4,11 pieds | Ceramic tiles |
| Primary bedroom | 1st level/Ground floor | 10,5 x 13,8 pieds | Wood |
| Bathroom | 1st level/Ground floor | 8,5 x 9,2 pieds | Ceramic tiles |
| Bedroom | 1st level/Ground floor | 9,5 x 10,9 pieds | Wood |
| Family room | Basement | 24,1 x 34,3 pieds | Floating floor |
| Bathroom | Basement | 7,6 x 9,8 pieds | N.A. |
| Bedroom | Basement | 9,6 x 11 pieds | Floating floor |
| Bedroom | Basement | 12 x 17,11 pieds | Floating floor |
----DESCRIPTION----
In Drummondville, in the sought-after La Commune neighborhood, this bungalow offers over 1,100 sq ft of living space and stands out for its exemplary upkeep. The refined, highly functional kitchen provides ample storage and opens onto a spacious open-concept living area. A closed entry hall and partial hardwood flooring elevate the main level. The property features 4 bedrooms and 2 full bathrooms. Outside, enjoy an intimate lot bordered by mature cedar hedges and a heated pool to extend summer days. Move-in ready, close to services, schools, and major roadways in a family-friendly area.
-- Additional Details --
* New wall-mounted heat pump (2023)
* New rear deck (2021)
Kitchen improvements in 2020:
* Added new cabinets
* Installed a backsplash
* Replaced the countertop
* Enlarged the island countertop
* Replaced the range hood
Dimensions
12.28 M X 11.04 M
Construction year
2010
Heating system
Electric baseboard units
Water supply
Municipality
Heating energy
Electricity
Windows
PVC
Foundation
Poured concrete
Siding
Vinyl
Basement
6 feet and over
Basement
Finished basement
Roofing
Asphalt shingles
Dimensions
19.75 M X 30.48 M
Land area
602 SM
Sewage system
Municipal sewer
Zoning
Residential
Driveway
Asphalt
Landscaping
Fenced
Landscaping
Land / Yard lined with hedges
Cupboard
Melamine
Equipment available
Central vacuum cleaner system installation
Equipment available
Private yard
Equipment available
Ventilation system
Equipment available
Wall-mounted heat pump
Pool
Heated
Pool
Above-ground
Proximity
Highway
Proximity
Cegep
Proximity
Daycare centre
Proximity
Park - green area
Proximity
Bicycle path
Proximity
Elementary school
Proximity
High school
Proximity
Public transport
Bathroom / Washroom
Other
Bathroom / Washroom
Seperate shower
Available services
Fire detector
Parking
Outdoor
Window type
Sliding
Window type
Hung
Topography
Flat
Inclusions:
Blinds, light fixtures, pool and its accessories, pool water heater, and heat pump.Exclusions:
PAX wardrobe in the master bedroom and the island benches (may be included), along with all personal belongings and effects.| Taxes & Costs | |
|---|---|
| Municipal taxes (2025) | 2976$ |
| School taxes (2025) | 270$ |
| TOTAL | 3246$ |
| Monthly fees | |
|---|---|
| Energy cost | 0$ |
| Common expenses/Base rent | 0$ |
| TOTAL | 0$ |
| Evaluation (2022) | |
|---|---|
| Building | 324000$ |
| Land | 81300$ |
| TOTAL | 405300$ |
in this property

Tommy Gignac

Stéphanie Lamontagne
In Drummondville, in the sought-after La Commune neighborhood, this bungalow offers over 1,100 sq ft of living space and stands out for its exemplary upkeep. The refined, highly functional kitchen provides ample storage and opens onto a spacious open-concept living area. A closed entry hall and partial hardwood flooring elevate the main level. The property features 4 bedrooms and 2 full bathrooms. Outside, enjoy an intimate lot bordered by mature cedar hedges and a heated pool to extend summer days. Move-in ready, close to services, schools, and major roadways in a family-friendly area.
| Rooms | Levels | Dimensions | Covering |
|---|---|---|---|
| Hallway | 1st level/Ground floor | 5,3 x 7,5 pieds | Ceramic tiles |
| Living room | 1st level/Ground floor | 12,9 x 16,10 pieds | Wood |
| Dining room | 1st level/Ground floor | 8,4 x 14 pieds | Ceramic tiles |
| Kitchen | 1st level/Ground floor | 12,3 x 14 pieds | Ceramic tiles |
| Hallway | 1st level/Ground floor | 5,3 x 4,11 pieds | Ceramic tiles |
| Primary bedroom | 1st level/Ground floor | 10,5 x 13,8 pieds | Wood |
| Bathroom | 1st level/Ground floor | 8,5 x 9,2 pieds | Ceramic tiles |
| Bedroom | 1st level/Ground floor | 9,5 x 10,9 pieds | Wood |
| Family room | Basement | 24,1 x 34,3 pieds | Floating floor |
| Bathroom | Basement | 7,6 x 9,8 pieds | N.A. |
| Bedroom | Basement | 9,6 x 11 pieds | Floating floor |
| Bedroom | Basement | 12 x 17,11 pieds | Floating floor |
Heating system
Electric baseboard units
Water supply
Municipality
Heating energy
Electricity
Windows
PVC
Foundation
Poured concrete
Siding
Vinyl
Basement
6 feet and over
Basement
Finished basement
Roofing
Asphalt shingles
Sewage system
Municipal sewer
Zoning
Residential
Driveway
Asphalt
Landscaping
Fenced
Landscaping
Land / Yard lined with hedges
Cupboard
Melamine
Equipment available
Central vacuum cleaner system installation
Equipment available
Private yard
Equipment available
Ventilation system
Equipment available
Wall-mounted heat pump
Pool
Heated
Pool
Above-ground
Proximity
Highway
Proximity
Cegep
Proximity
Daycare centre
Proximity
Park - green area
Proximity
Bicycle path
Proximity
Elementary school
Proximity
High school
Proximity
Public transport
Bathroom / Washroom
Other
Bathroom / Washroom
Seperate shower
Available services
Fire detector
Parking
Outdoor
Window type
Sliding
Window type
Hung
Topography
Flat
Inclusions:
Blinds, light fixtures, pool and its accessories, pool water heater, and heat pump.Exclusions:
PAX wardrobe in the master bedroom and the island benches (may be included), along with all personal belongings and effects.| Taxes et coûts | |
|---|---|
| Taxes municipales (2025) | 2976$ |
| Taxes scolaires (2025) | 270$ |
| TOTAL | 3246$ |
| Frais mensuels | |
|---|---|
| Coût d'énergie | 0$ |
| Frais commun/Loyer de base | 0$ |
| TOTAL | 0$ |
| Évaluation (2022) | |
|---|---|
| Bâtiment | 324000$ |
| Terrain | 81300$ |
| TOTAL | 405300$ |




